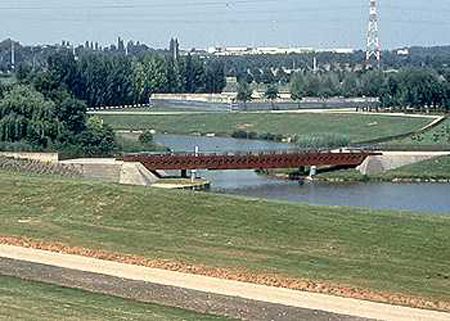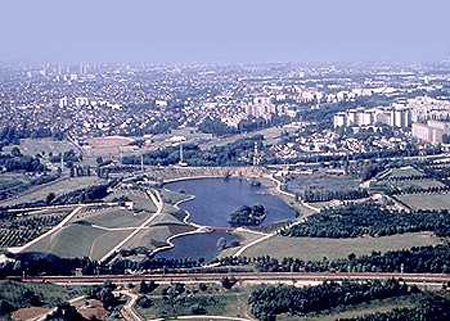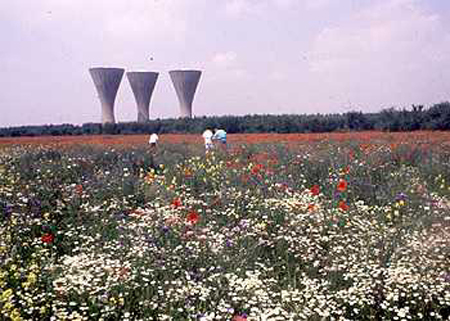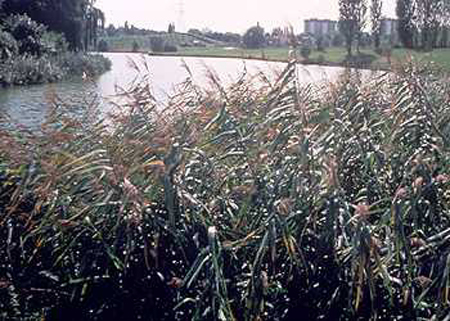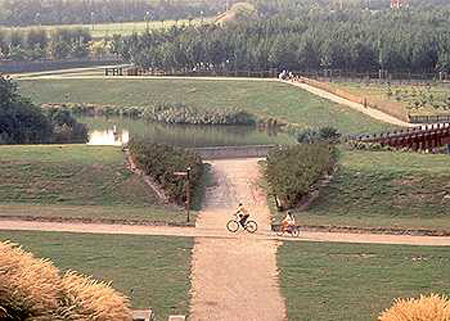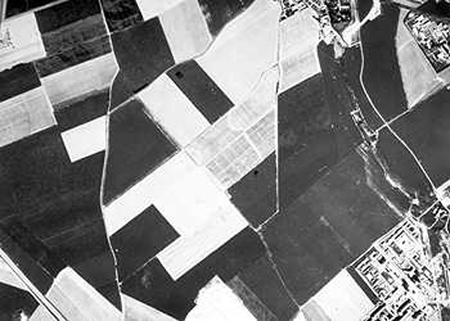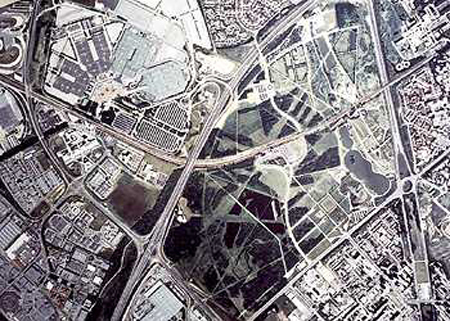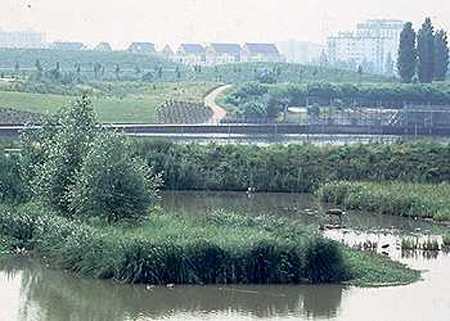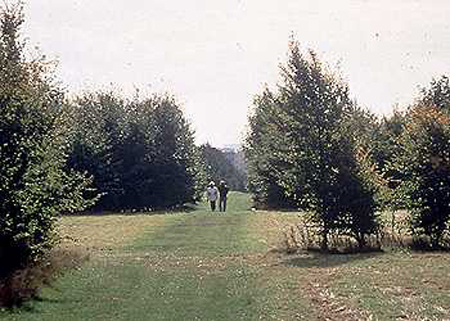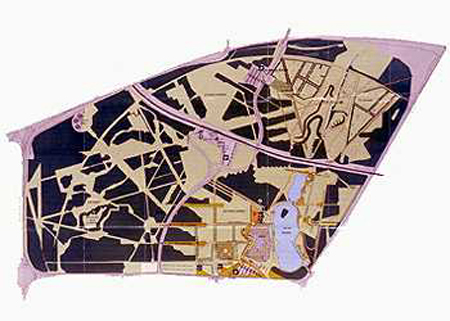Previous state
The site of the Parc du Sausset, located in the west of the vast agricultural plateau -the Plaine de France- in the heart of the north-west periphery of Paris, was originally given over to cereal farming. Two streams ran through it: the Sausset and the Roideau. It was an open space completely surrounded by industrial facilities and services (the Citröen factory, Villepinte Hospital, the water tanks), a housing development (the Rose des Vents estate) and road and rail infrastructures. One of its limits is the A140 motorway and a railway line also cuts through the land.Aim of the intervention
The Parc du Sausset is the result of a competition held in 1978 by the department of Seine-Saint-Dénis, inviting ideas for the creation of a departmental park of 200 Ha. on the edge of the Aulnay-Villepinte conurbation. This intervention was part of the policy followed by the department of Seine-Saint-Denis which involved the creation of a network of parks which would make up for the lack of large-scale green areas, and in which Sausset was to play a prominent role.The brief for the competition defined the role of Sausset as a peri-urban park which was, at the same time, a neighbouring green area. It was necessary to create a new landscape and offer an image and a series of uses between those of a city and forest park, and propose a welcoming and human setting, in contrast to the other urban parks in the department which are more markedly urban in character.
The positive factors which allowed such a kind of intervention were the presence of excellent agricultural land, an underground water supply, and good connections between the park and its surroundings (the latter was a phenomenon which needed to be dealt with specifically, so that it would not become an adverse factor).
The idea for the project was based on the proposal of a park with a predominance of plants, which would offer the public a natural setting protected from the discomforts of the city, but would afford views of a number of interesting spaces outside, whilst maintaining more private areas inside.
Description
When the designers started to plan the Parc du Sausset, they found that the unity of place and its continuity with the housing developments around it, had been broken by the infrastructures in the zone: roads, motorways, railway line.For this reason, they made the return of the park to its physical territory a priority. It was not just a question of facilitating access to its visitors via walkways or other means, the problem of divided land also needed to be solved.This is why the main entrances to the park are located on the Avenue Raoul Dufy, the road which directly links it to La Rose des Vents, the housing development in Aulnay-sous-Bois, with its 3,000 flats.
The existing fertile land was taken as a starting point, avoiding major movement of land. Important topographical transformations had been ruled out, so planting became the fundamental element in the character of the park. The predominant plants were grouped together into four types of environment: "Les Pres Carrés", a park which is more urban, next to the Savigny pond and the "marais", where the main entrance is located and the lines established by the housing complex of La Rose des Vents are reproduced; a wooded area, "La Forêt", to the north, with a plantation of young trees which have grown quickly due to the good quality of the soil; an agro-horticultural zone around the environmental museum which opens on to the Plaine de France; and, finally, "Le Bocage", a wild Norman landscape, which opens to the south on to the old quarter of Villepinte. This variety of landscape situations is complemented by the activities provided by the play areas, the pedestrian, cycling and horse-riding circuits, the children's farm and the adventure track for teenagers, among other things.
The building of these four environments was governed by the presence of the railway which crosses the park, and perpendicular to it, the internal road which runs east to west through the park and goes as far as Villepinte station, located approximately in the centre of the park.
The main transport links shape the principal structure of this vast green space. Specific work was carried out on these so that they would not have a barrier effect on the four zones mentioned above.
One of the characteristic features of the park is its great flexibility reinforced by free spatial organisation. A series of spaces, set within a well-defined layout, could be redefined, as they are not associated with a function, and are not so permanent in structure to make their redistribution impossible.
This has made it possible to continue to introduce changes experienced in the concepts and techniques of the landscape during the ten years the work has been going on.
Assessment
The result achieved is a multifunctional park with few fixed amenities, which has fostered the image of a natural park as a space where city and nature are reconciled, and the ecological capabilities of the site are restored.The park has introduced references to the rural world and humanised nature into the urban environment of Seine Saint-Denis.In fact, it is this notion of nature which has been emphasised in order to attract a public both of adults and schoolchildrenm through educational programmes. The agricultural techniques used in the upkeep of some natural areas of the park have also played a role in this, with demonstrations of processes unknown to the inhabitants of the area.
Nature has become very well established in this extensive space, and the fauna is abundant, varied and grows freely. At the same time, Sausset has been conceived with future generations in mind, rather than the present inhabitants of the zone, because, as the years go by, its ecosystem will become firmly established and have developed to its full extent.
[Last update: 02/05/2018]


