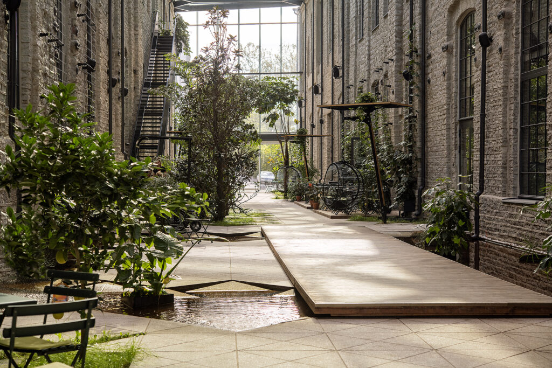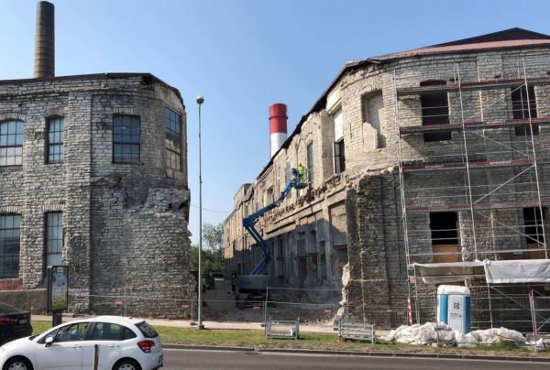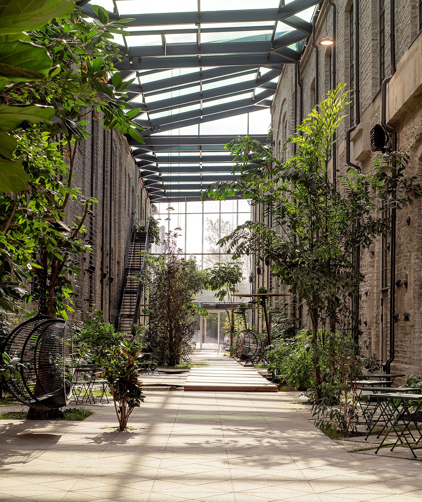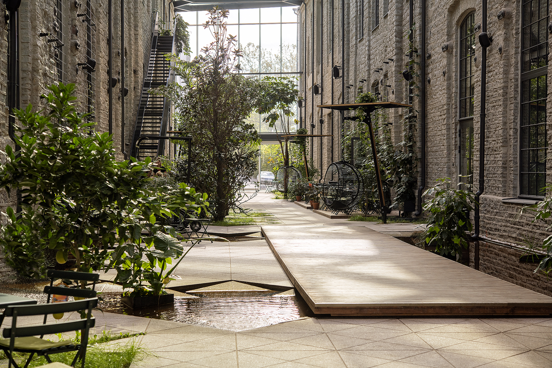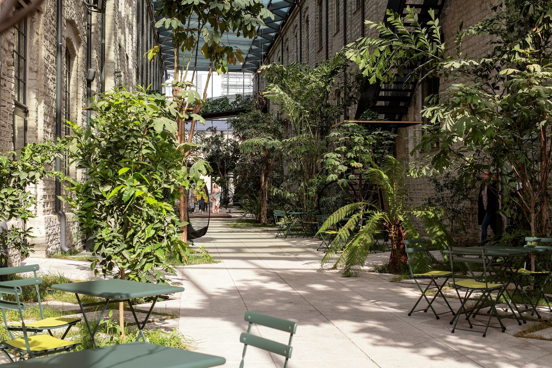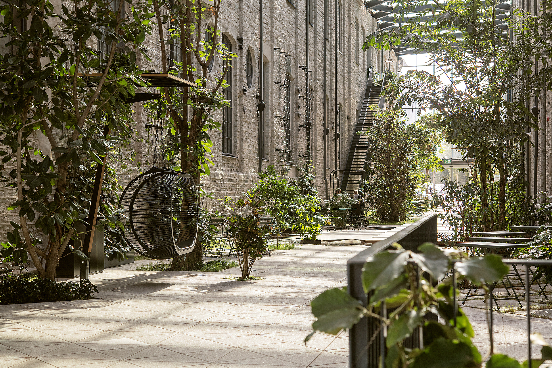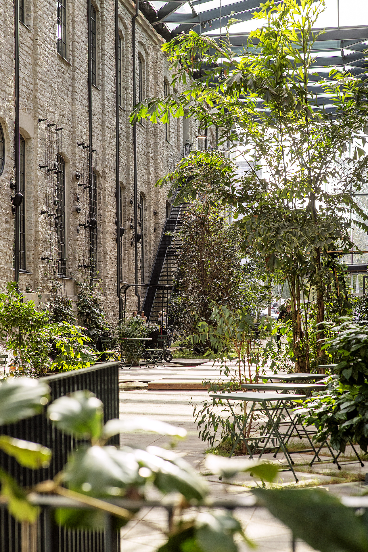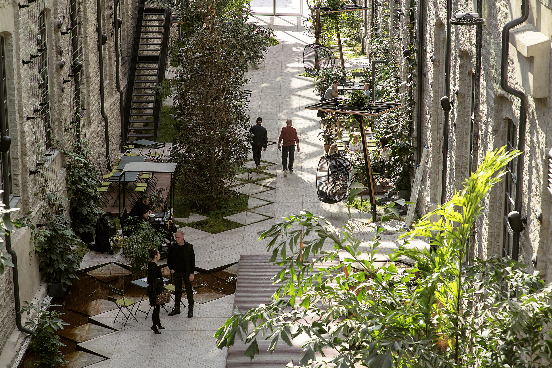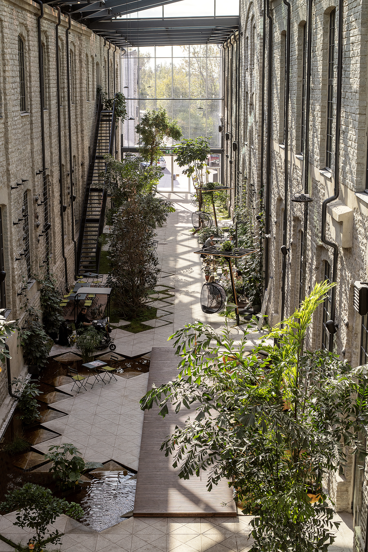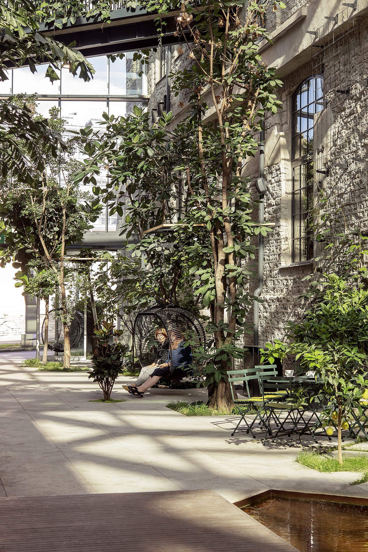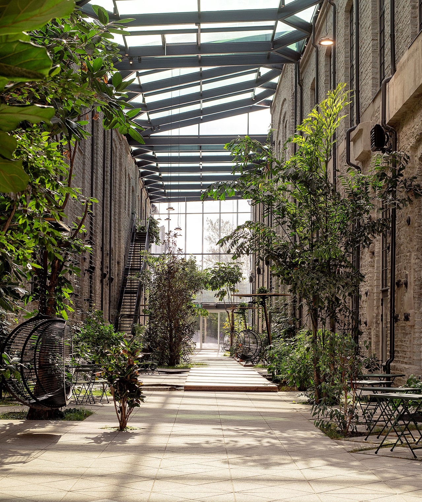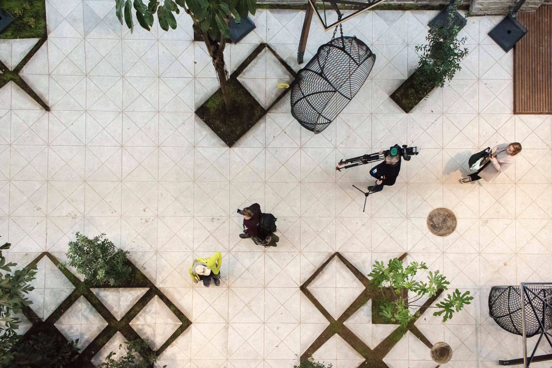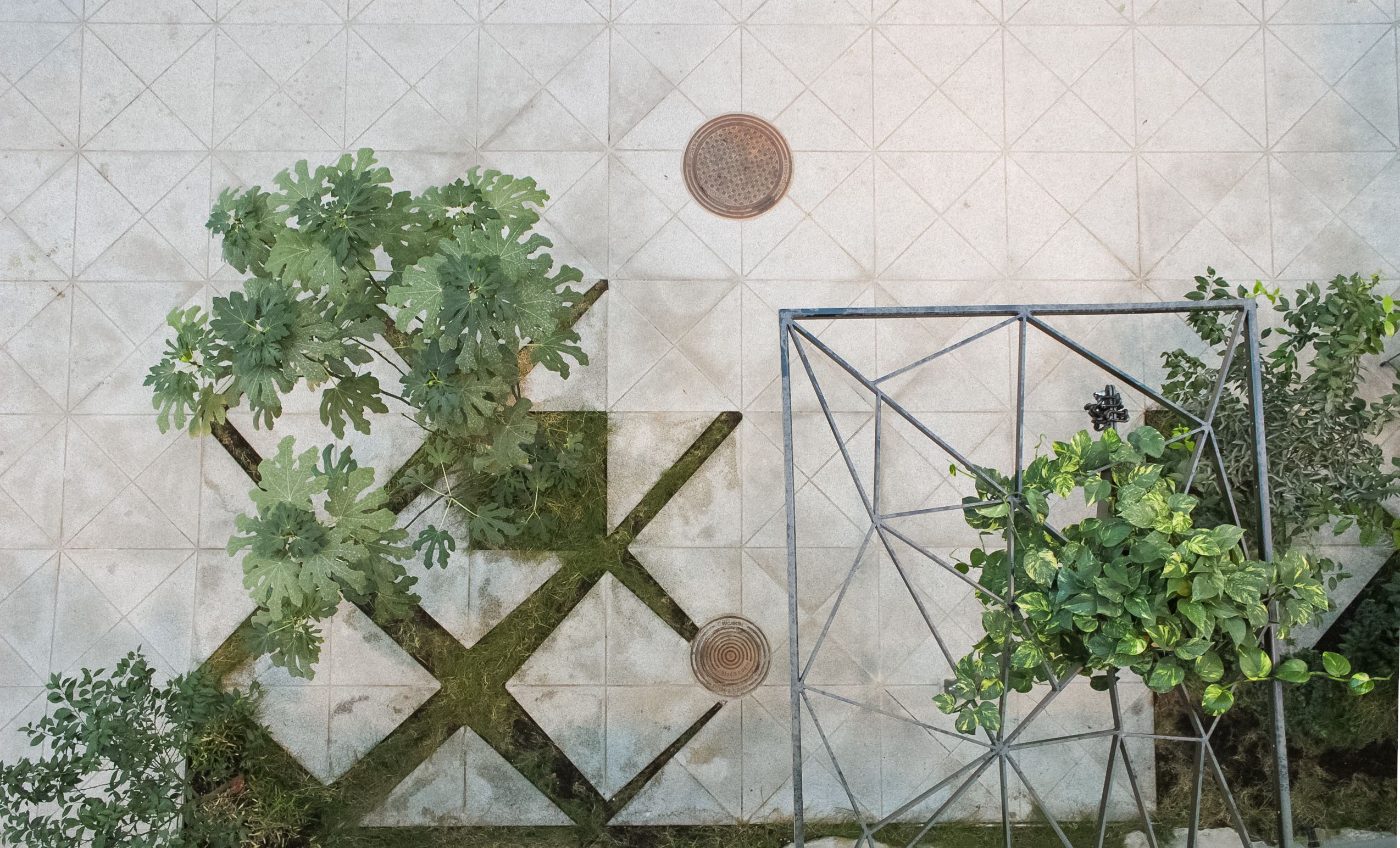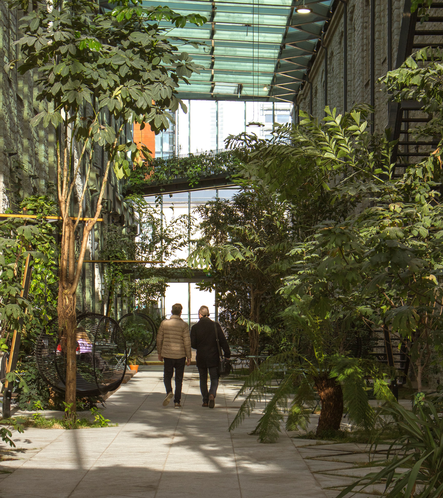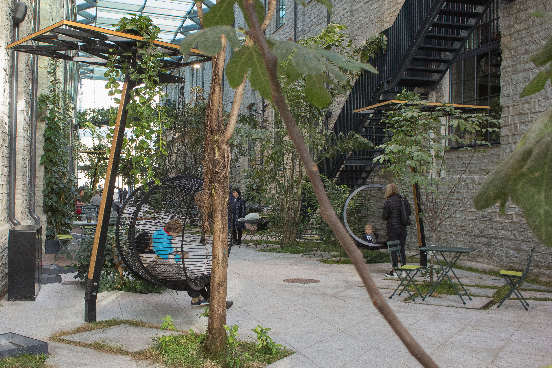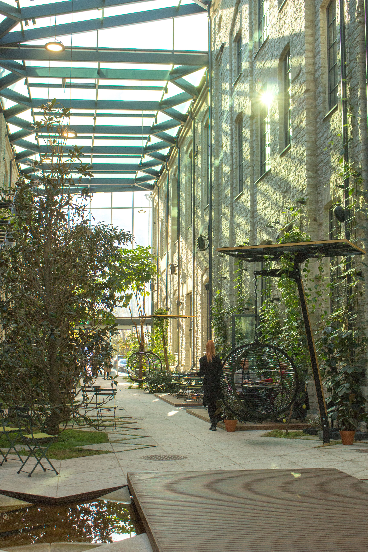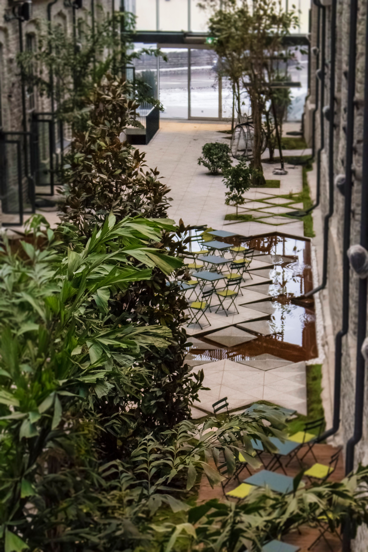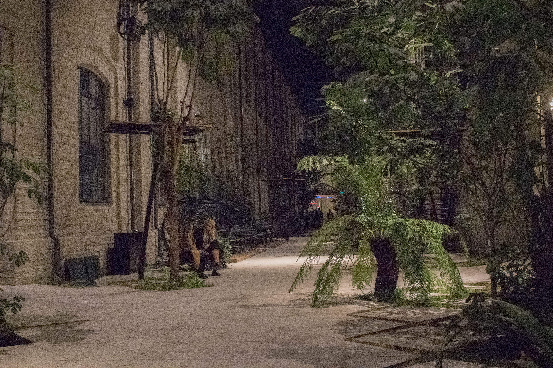Previous state
The Fahle quarter lies on the banks of the Härjapea, the birthplace of industry in medieval Tallinn (the river has since been channelled underground). Later, in the 17th century, Estonia’s oldest paper factory could be found there, and the region’s papermaking industry would undergo a resurgence in the 19th century. Fahle’s historic limestone buildings recall the paper mills built there from the late 18th to the early 19th century, amid the Industrial Revolution. In order to develop the Fahle Park commercial district and build this project, i.e. Fahle Gallery Street, various Soviet-era annexes had to be demolished, though the protected historic parts have been conserved and restored.
Aim of the intervention
Throughout Europe, many factories are being shunted to the outskirts of the cities, leaving behind empty buildings which need to be repurposed. The Fahle project is a good example of how to acknowledge the value of industrial buildings, and how modern architectural techniques can be employed to revive and reactivate them.
In this case, rehabilitating the industrial complex meant demolishing the extensions built during the Soviet period, and reclaiming an old street that used to run between the limestone façades. The brief was to develop a landscaping project for the glass-fronted passageway and the exterior spaces that are open to the public. The challenge here was how to create a green and open space within a Nordic climate, i.e. an outdoor space which could be used all year round.
Description
In this passageway, nature takes over the urban space. The site had been abandoned for decades, so vegetation had crept through the gaps between tiles, climbing up the limestone walls; every little nook and cranny teems with plant life. All this lush vegetation has been left alone, only having been cut back where necessary to make the space inhabitable.
The tropical ambience of the indoor space is a nod to the opulent native plants that prosper out in Estonia’s moors, forests and marshlands: this interior gallery, all green and warm, offers a small-scale replica of that wild nature.
Assessment
The gallery is an indoor street, unique in Estonia and the Nordic countries. It is heated throughout the year, making an exuberant and comfortable space, perfect for having a sit down (at a table or on a swing), for eating, for touching the water and feeling close to the plants.
This new public space is people-focused, and vehicles have been diverted towards the neighbourhood’s exterior perimeter. The project has won numerous accolades, and it has become a model for the many developers who are seeking to create other “semi-outdoor spaces” like this: in a climate like that of Estonia, these kinds of project extend, significantly, the amount of time people can spend outside, at any time of the year.
[Last update: 15/11/2022]


