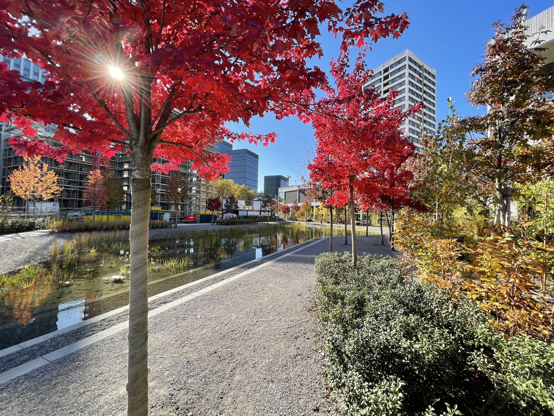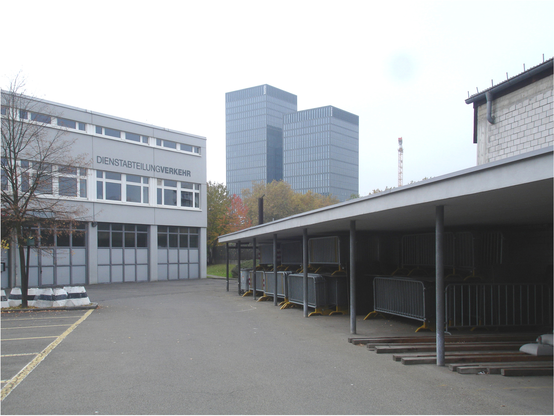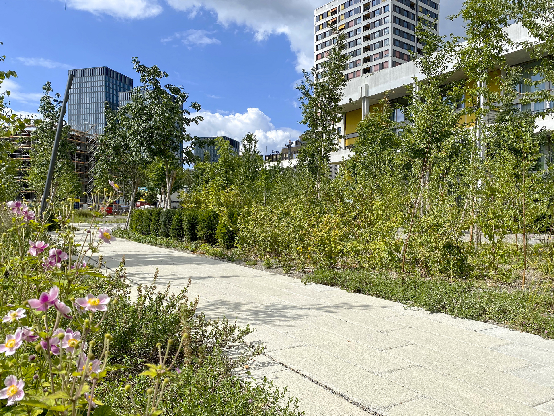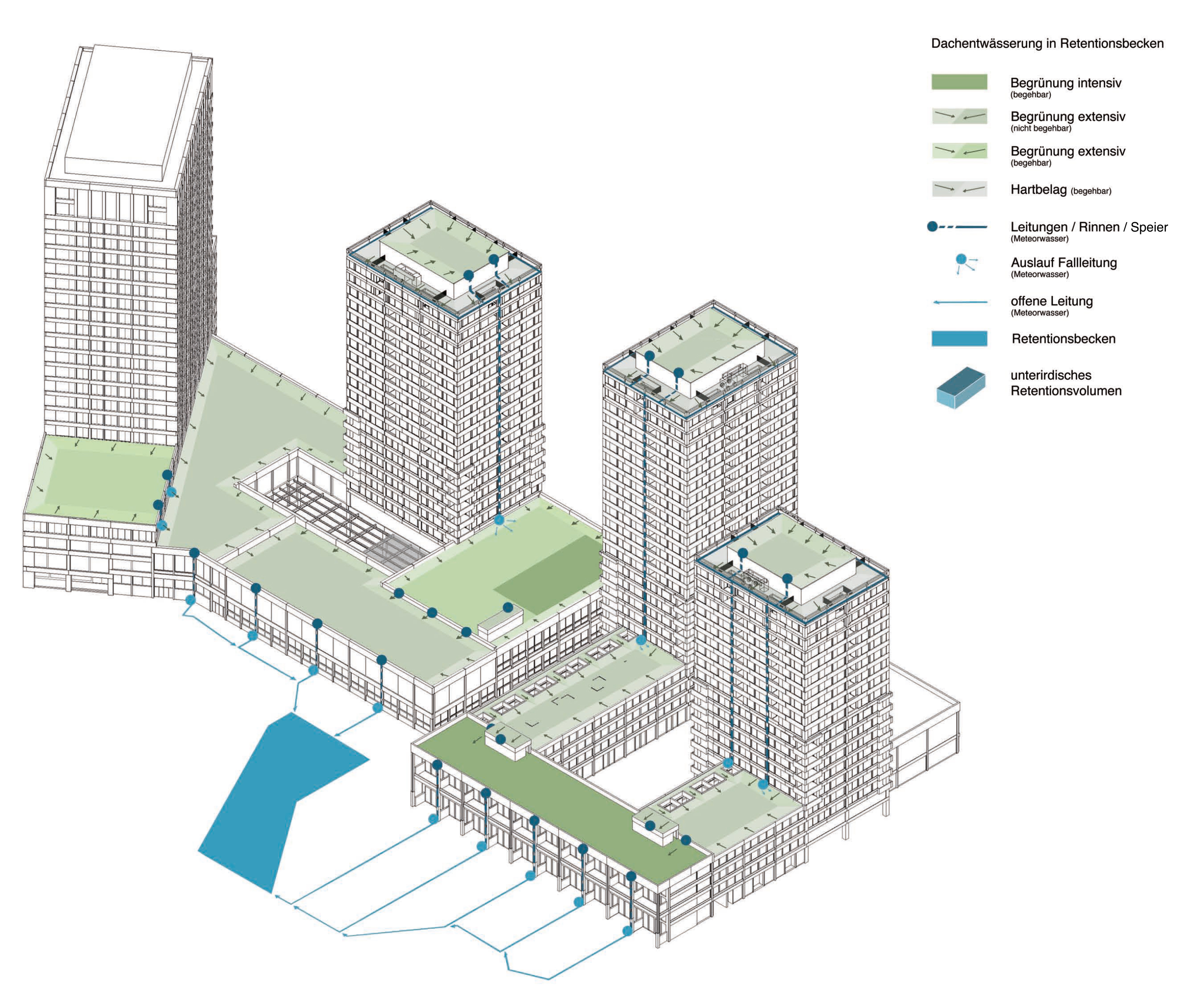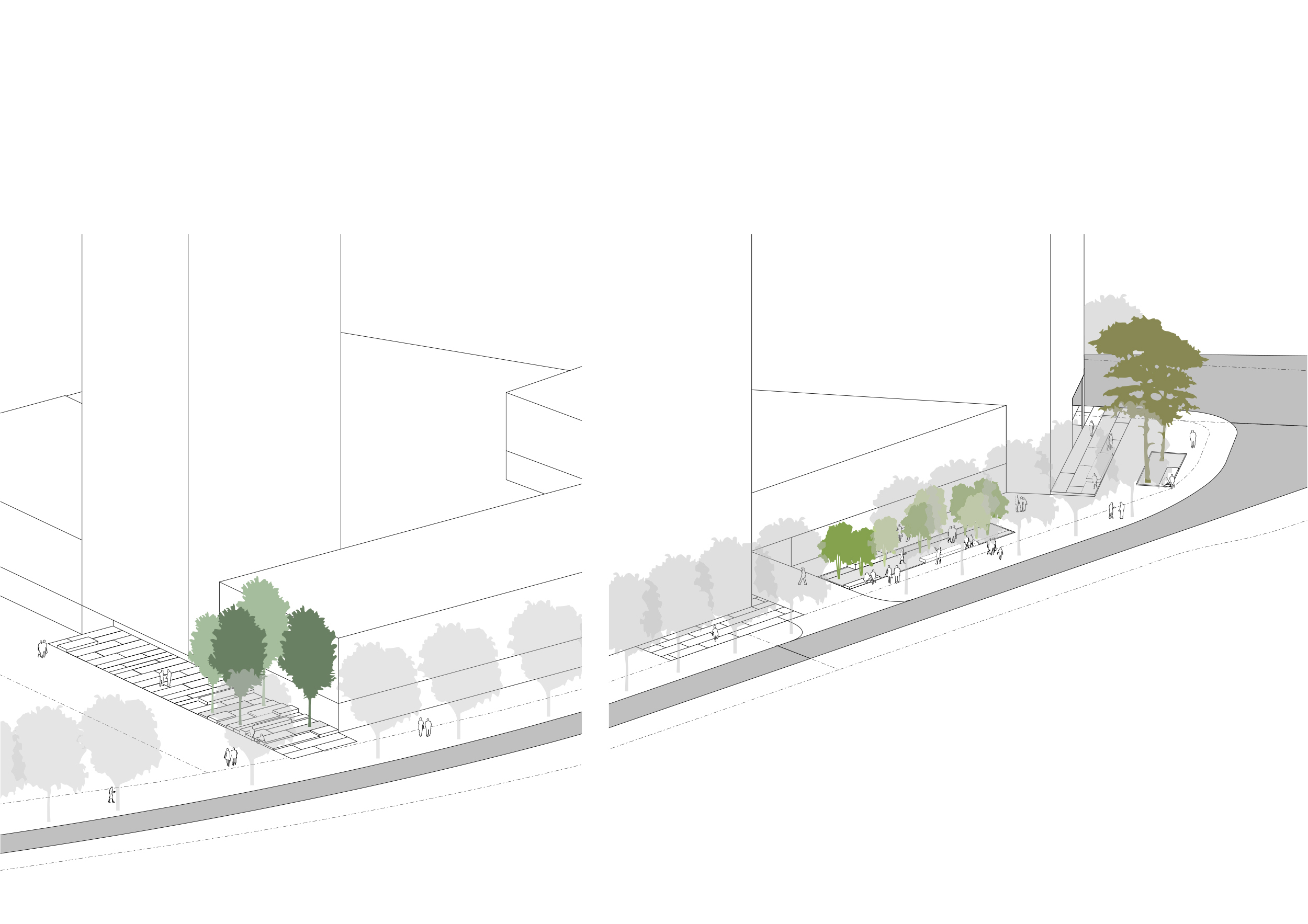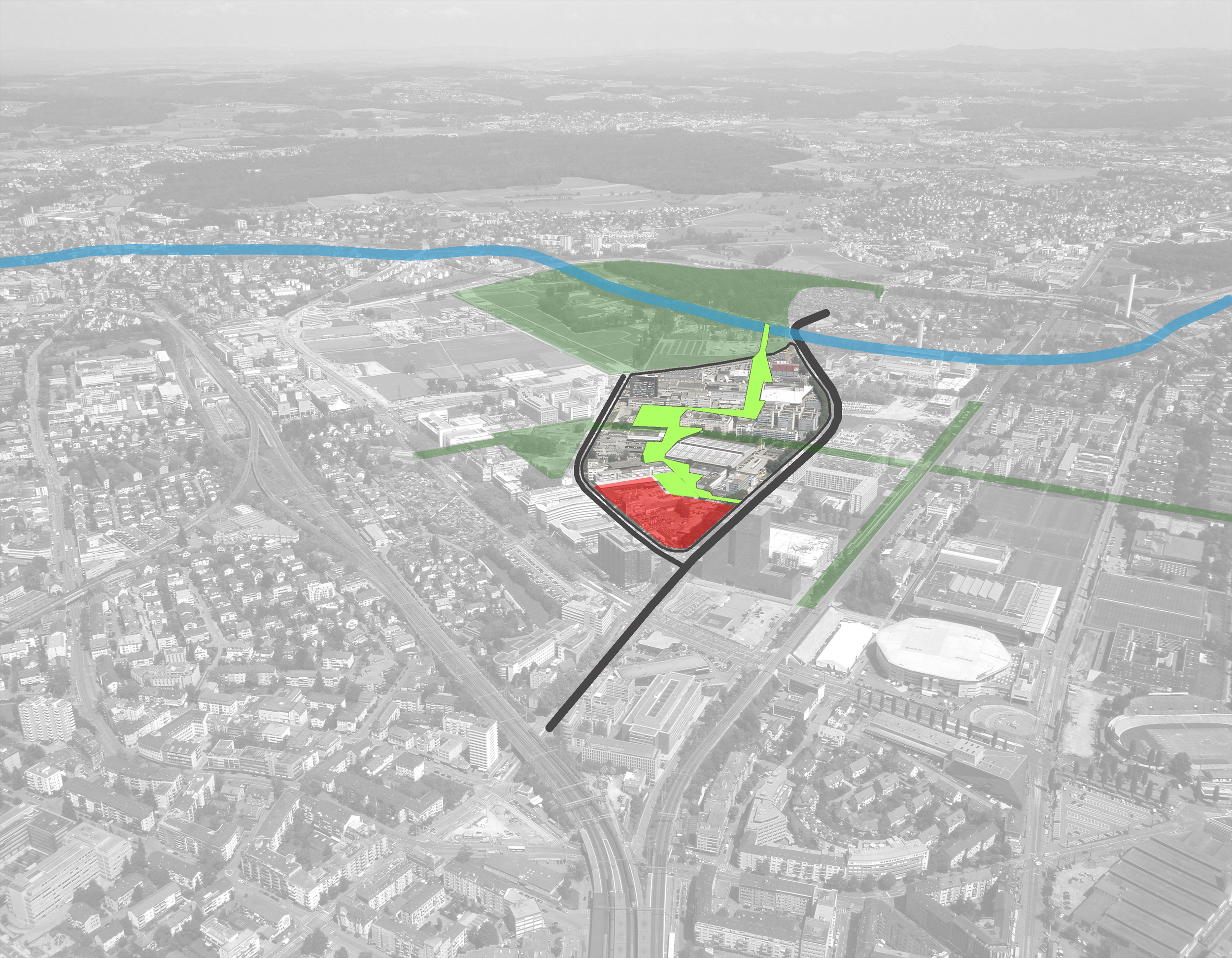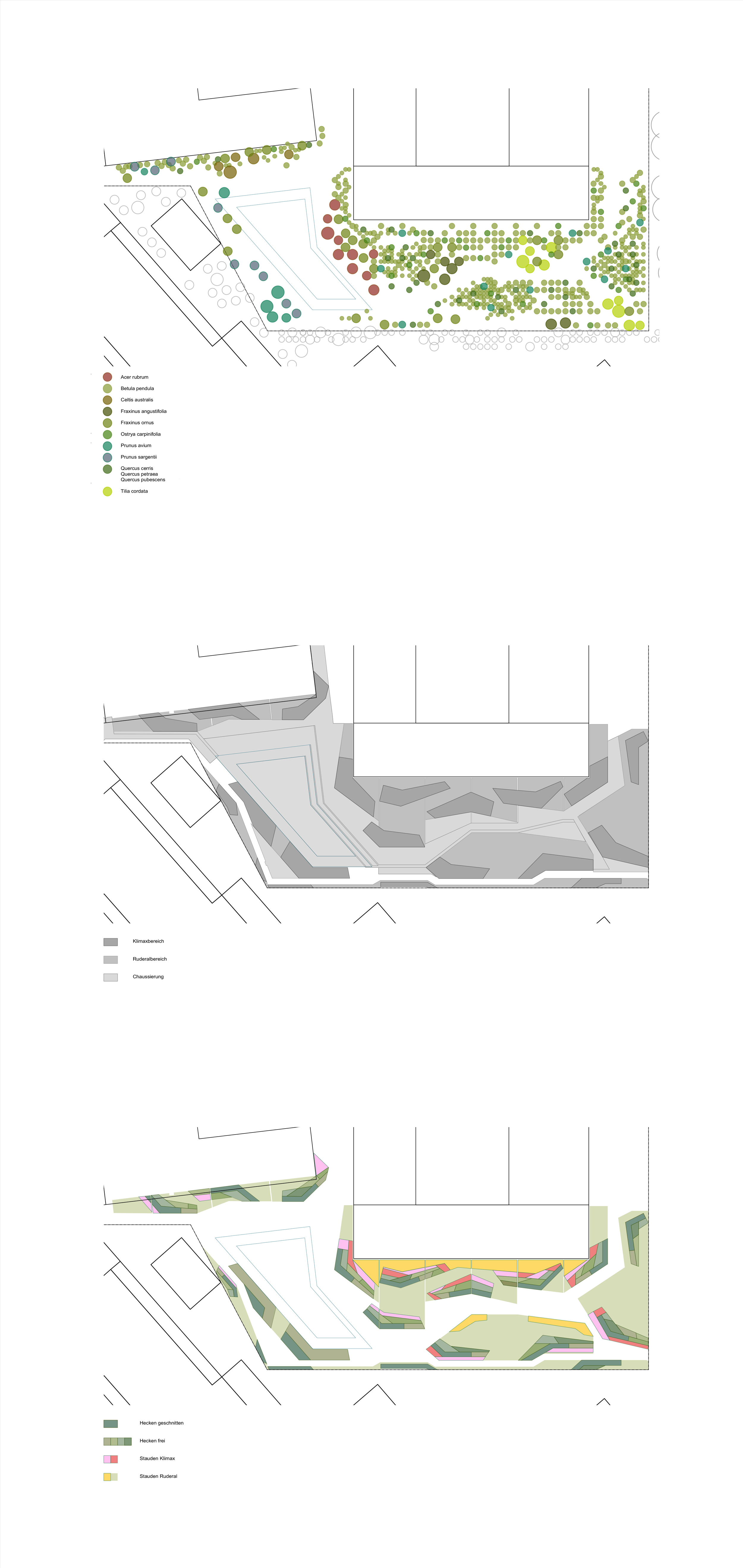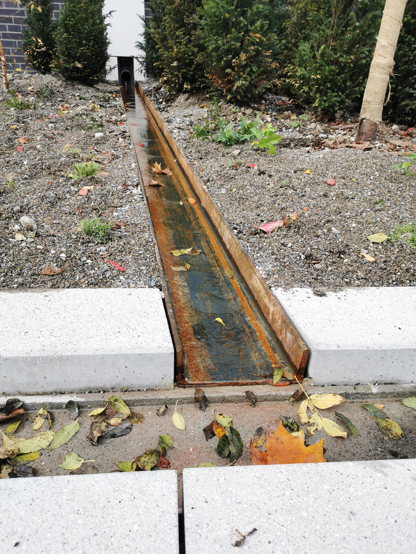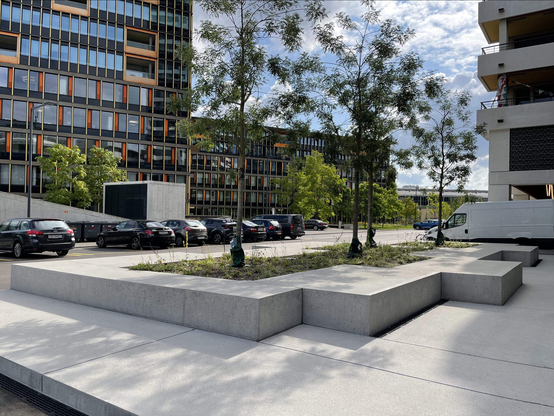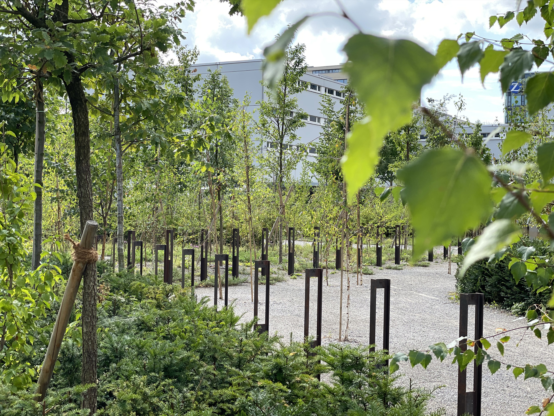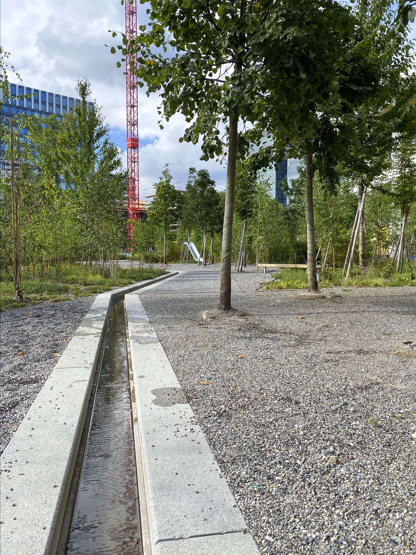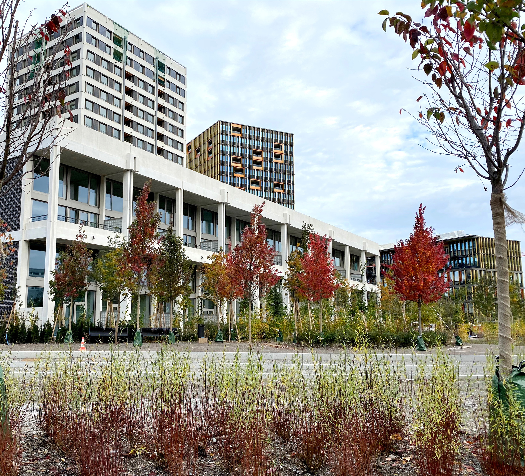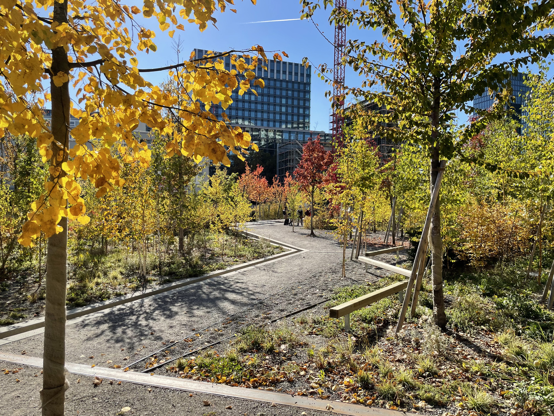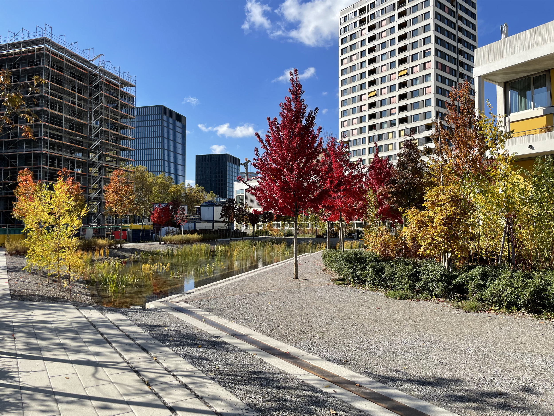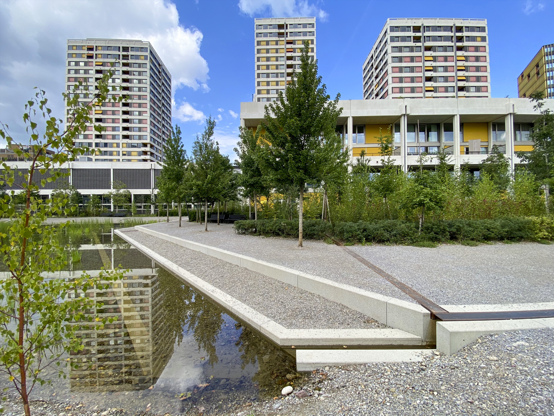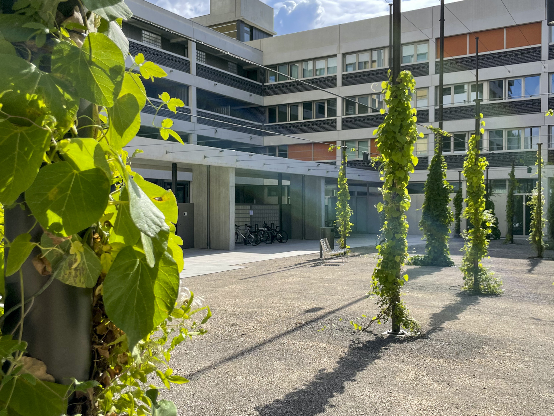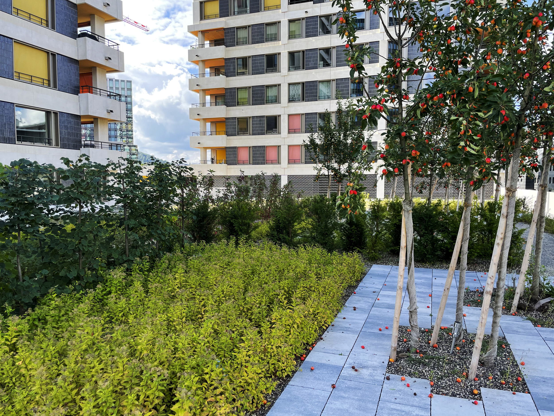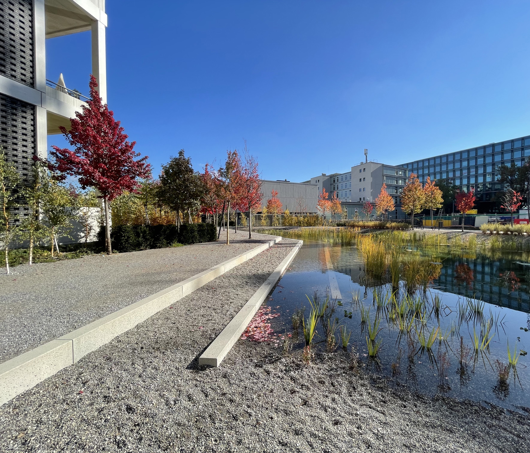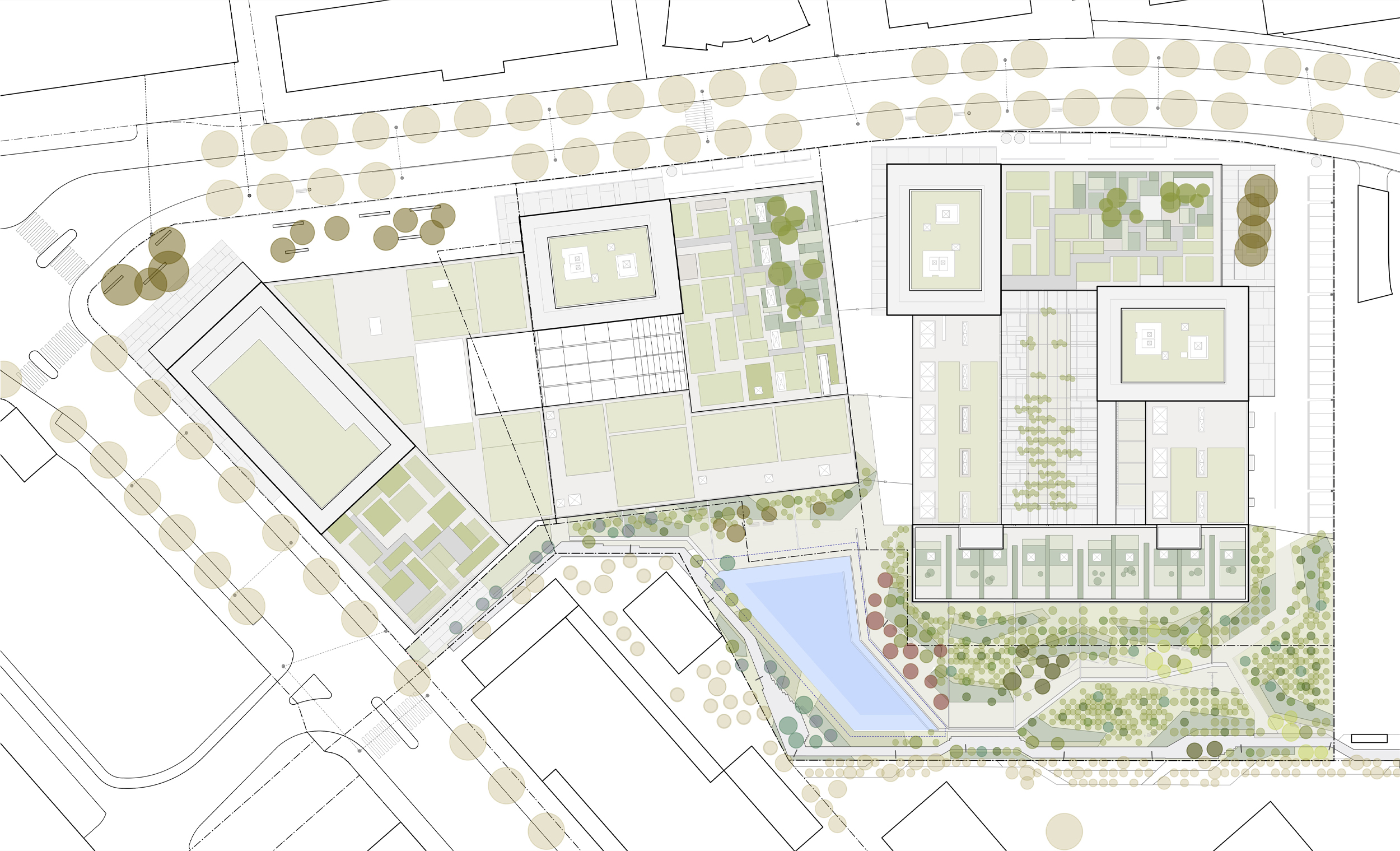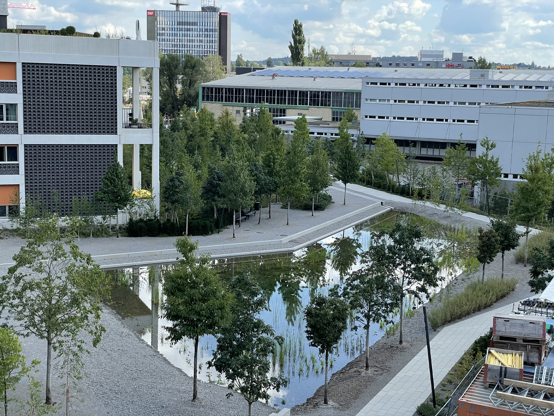Previous state
The WolkenWerk site was originally marshland, and when the marshes dried out, a settlement of small farms moved onto the land. Later, in 1855-56, when the site was cut off from its surroundings by the train tracks from Winterthur and Bülach, it became a peripheral, industrial zone. The area’s first large-scale urbanisation occurred from around 1920 to approximately 1960, a period in which factories and local businesses took up premises there. Today, Leutschenbach is a district on the outskirts of Zurich, and it is, once again, undergoing a wide-reaching transformation: the long-term vision for the area is that it will become home to a mix of industrial, urban and commercial projects.
Aim of the intervention
This is a pilot project carried out in the square of the WolkenWerk building complex, in the hope that it might become a model to be emulated elsewhere in the future.
Here, the public sector investments in urbanisation, public transport and various parks form a spatial framework for the area’s development. The biggest challenge is how to turn the site into a place that the city’s residents can identify with and feel connected to, and that also encourages them to engage with and participate in local events and occasions.
All of this requires an innovative, high-quality public space, where the landscape design takes into account sociodemographic and sociocultural aspects and proposals, to help improve the quality of life in the area and its surroundings. At the same time, this new open space must also respect the traffic requirements and building regulations, and it has to strike the right balance between keeping the space free and open, satisfying everybody’s demands and creating an attractive combination of functions.
Description
What does the transformation from a purely industrial place to an urban, residential place really mean? This question is answered by the interior garden, a new type of open space that creates a fine network of walkways, adapted to the square’s new use and which complements the existing kinds of open space with horticultural plots.
WolkenWerk’s interior garden follows the example on its eastern perimeter, i.e. an urban fragment of a forest reformulated as an open space, which defines the whole place’s identity. The design is characterised by the complexity of the interaction between space, time , image and ecology.
Reforestation will allow the volume of trees to grow until it becomes a space of great ecological and climatic value. The bushes and hedges will adapt to the needs of the inhabitants, providing a further horticultural component.
In the part opposite Leutschenbach, the walkways parallel to the street and the square (which is covered with climbing plants) create an urban counterpoint expressed in mineral terms: the tarmac, the concrete surfaces, the steel gutters and bicycle racks are all a nod to the site’s industrial past
Assessment
This project creates a public space on private land, and it forms a new, open and intimate space, oriented towards pedestrians, which broadens out the kind of open areas usually found in this neighbourhood. The interior garden of the Leutschenbach neighbourhood in Zurich is an example of how landscape architecture can aim to reach beyond the limits of the plot, and how it can have a unifying effect. This project creates a model that sets the bar very high in terms of design, but its parameters are still sufficiently open-ended: we can thus see a clearly recognisable pattern that could be applied to similar operations in the future.
[Last update: 15/11/2022]


