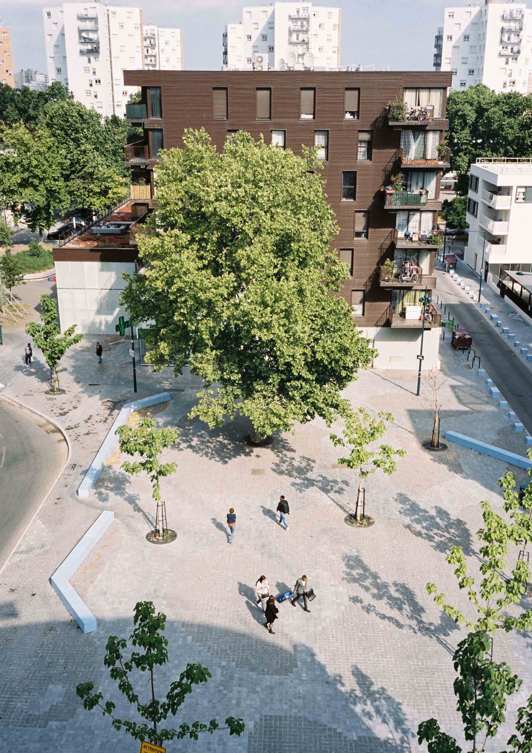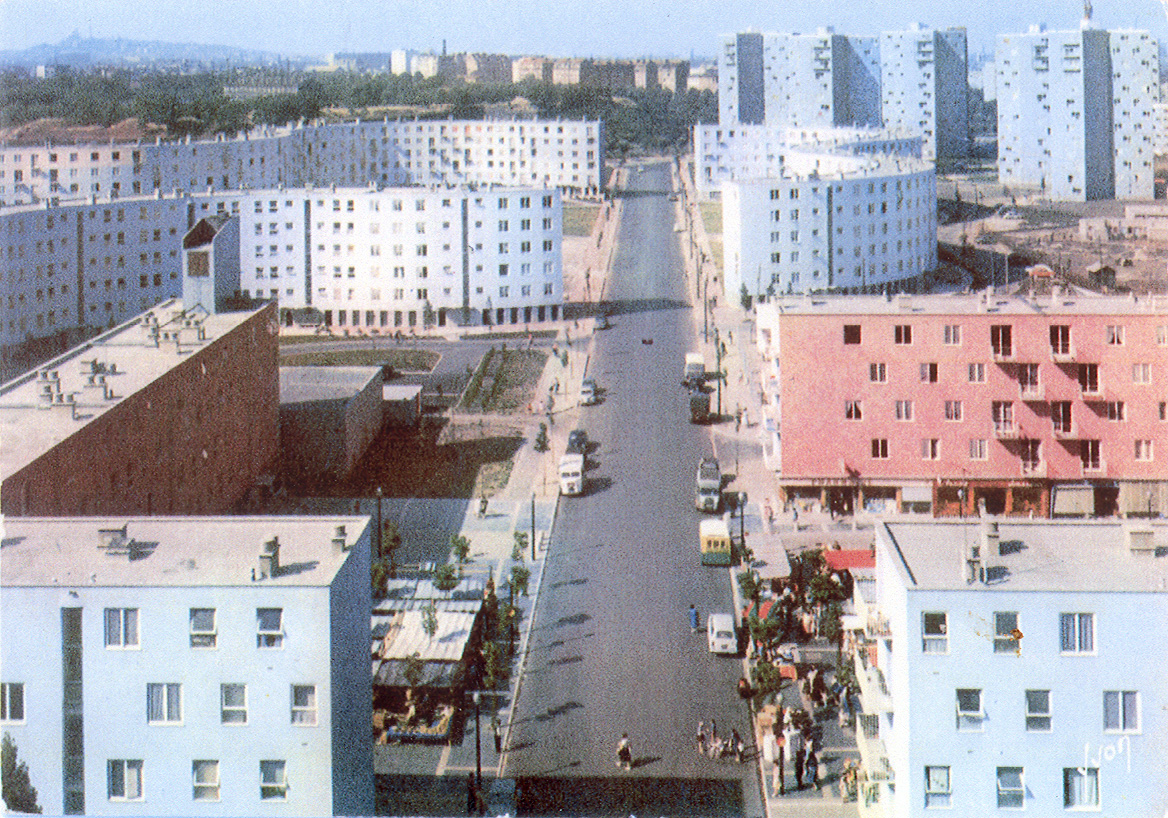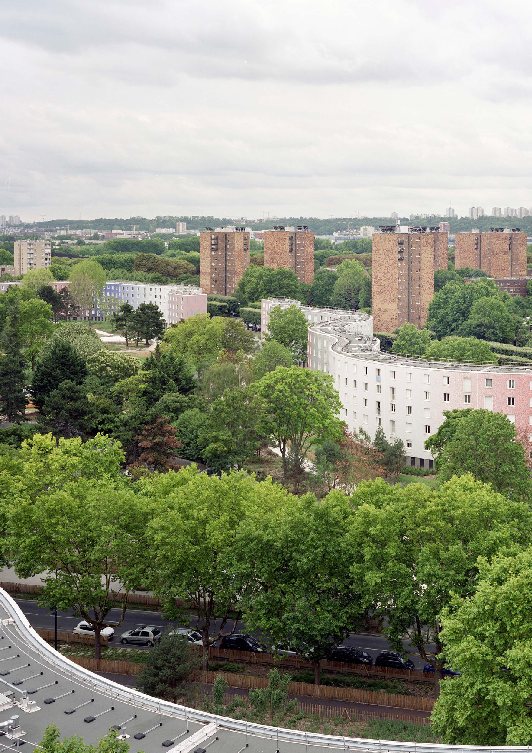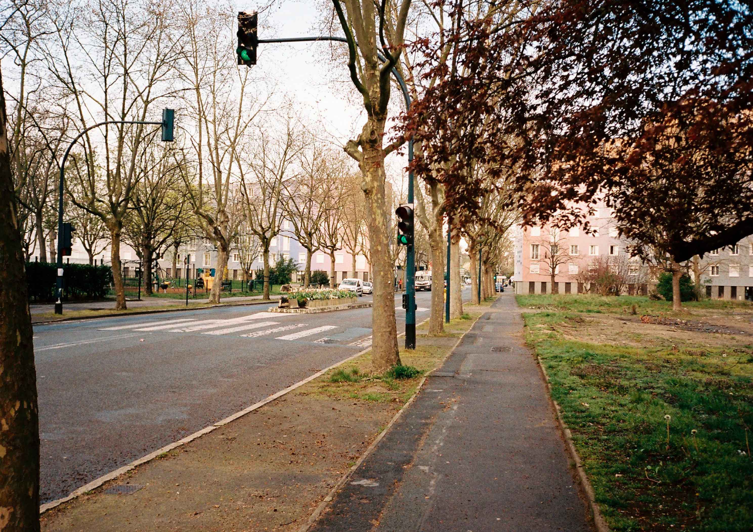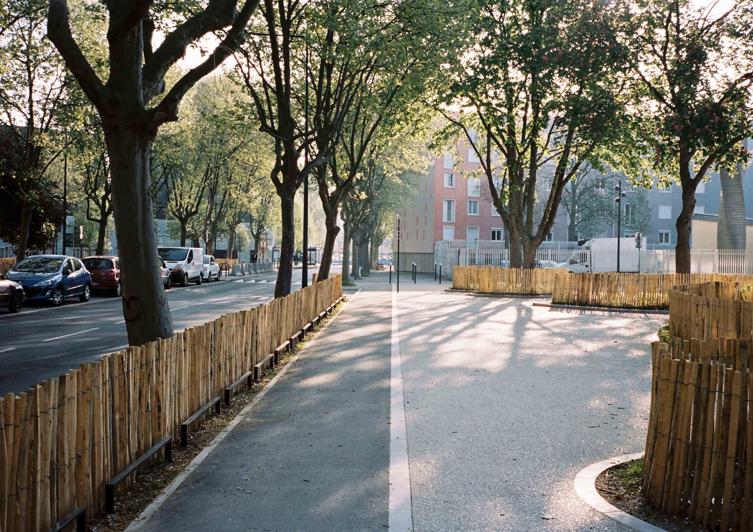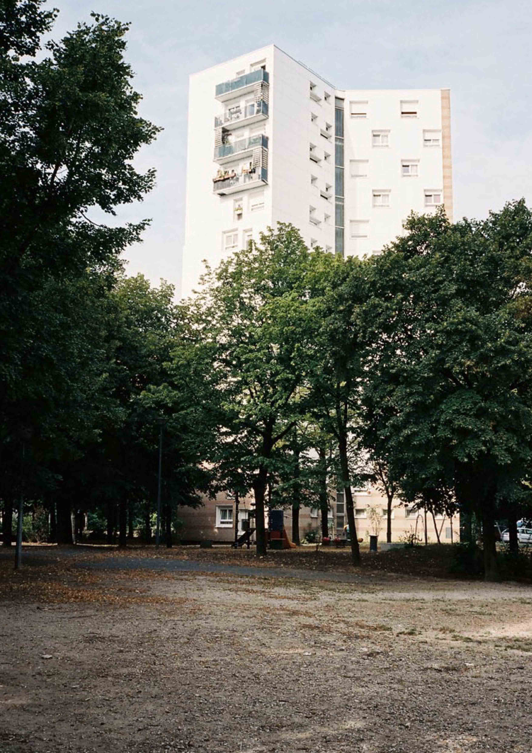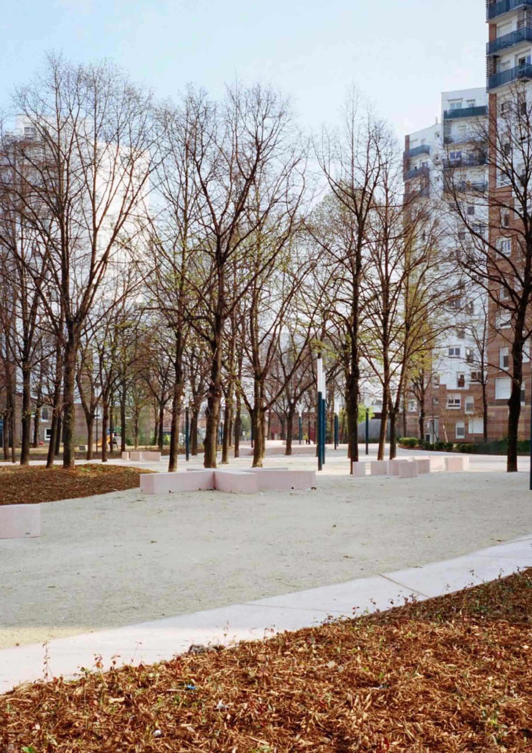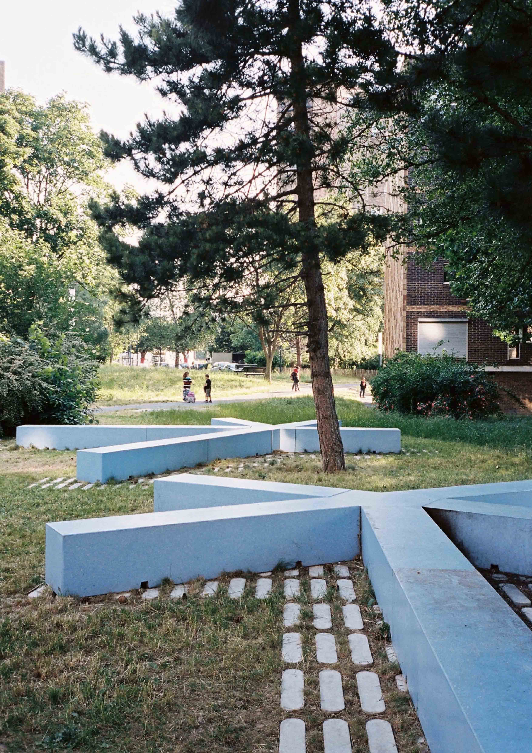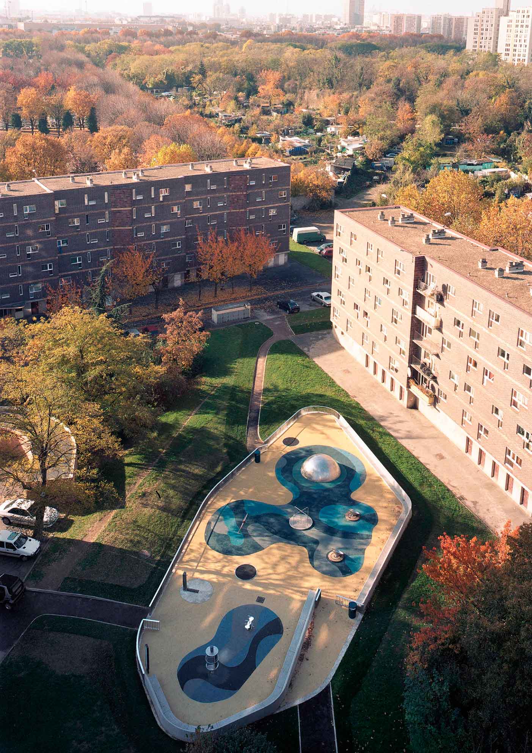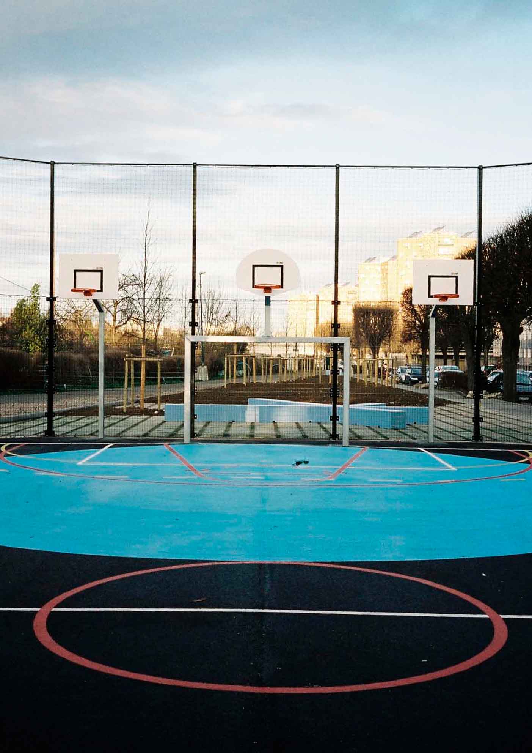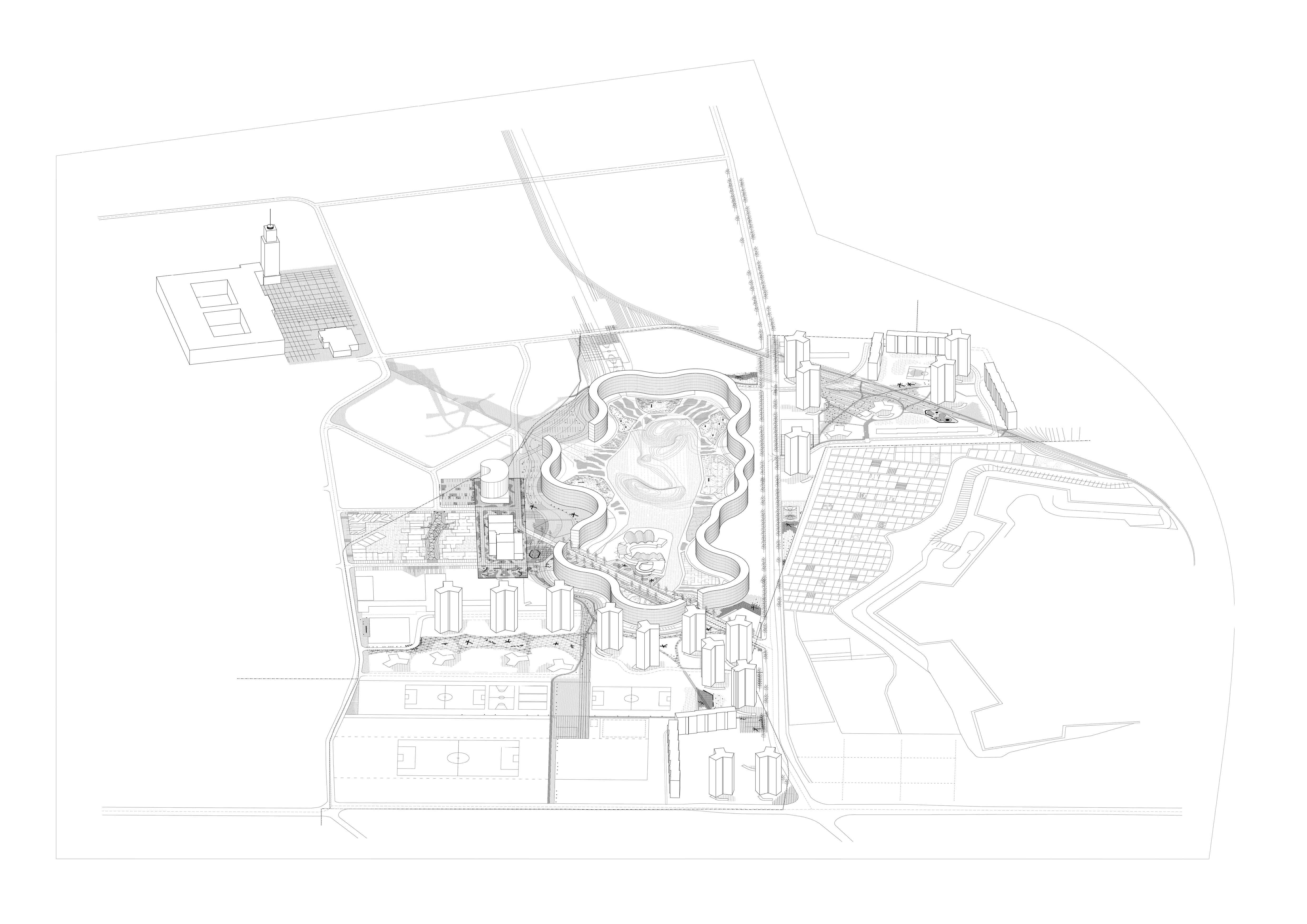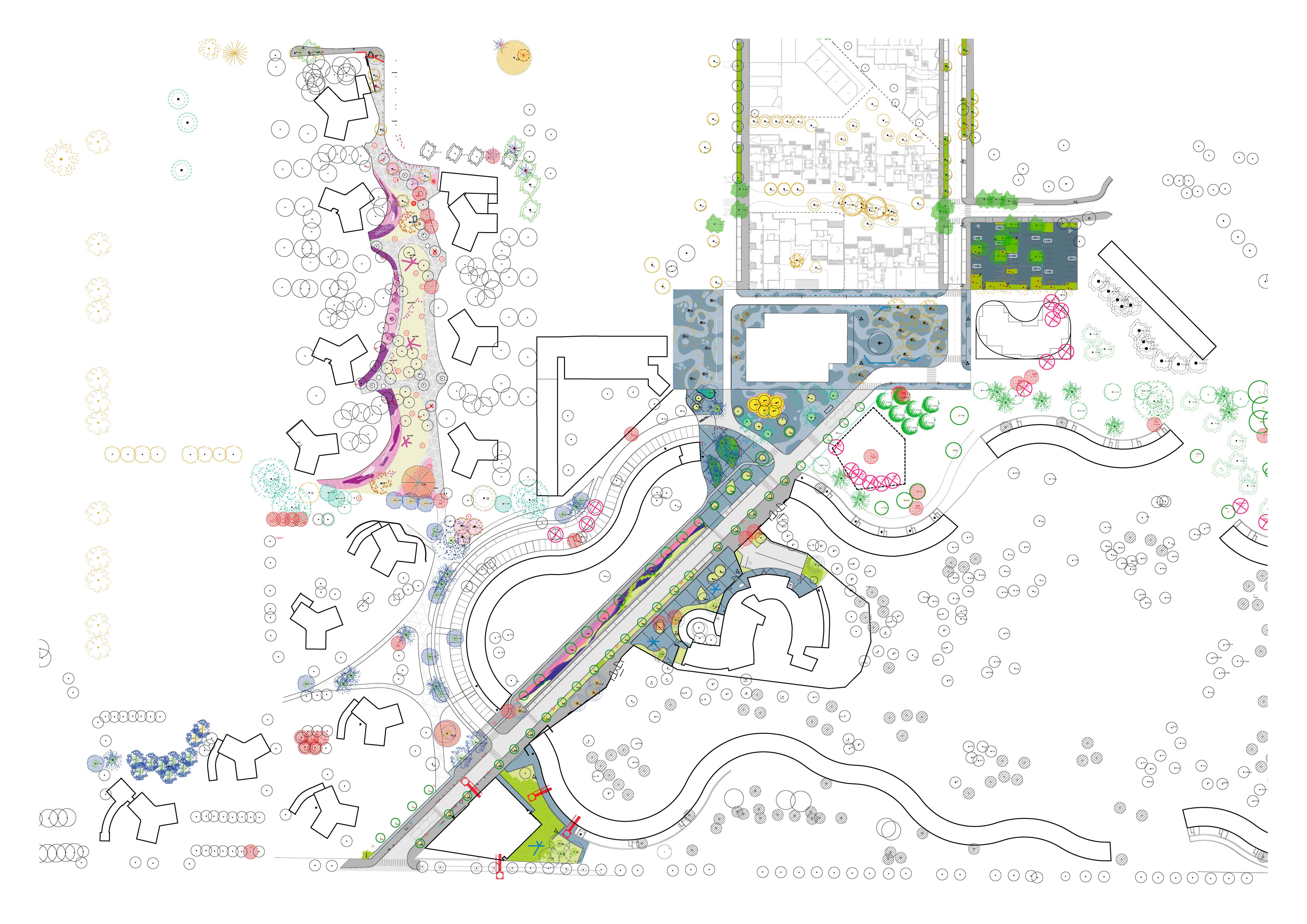Previous state
Three kilometres to the northeast of Paris, the Les Courtillières housing estate in Pantin was planned and built by the architect Emile Aillaud between 1955 and 1965. Designed as a city-park, the complex of more than 2,000 residential units became the most exemplary reference for large-scale residential estates constructed by the French government in the post-war period known as “les trente glorieuses”, the thirty glorious years from 1945 to 1975, a time of economic growth and consolidation of the welfare state. If Les Courtillières was one of the great feats of the Paris region as it took the path to modernity, the undulating form of the “Serpentin” block, one thousand metres long and surrounding the central park, has gone down in history as a remarkable solution to collective housing at the time. Together with the “tripod” towers—a Le Corbusier typology for high buildings—it foreshadowed a time of urban planning that was rich and varied in its creation of environments. But, as happened with other housing estates of the day, the urban and social conditions of Les Courtillières went into decline after the 1980s as a result of joblessness, isolation, and marginalisation of the estate, as well as rundown buildings and neglected public space.
Aim of the intervention
In 2001 Les Courtillières was included among the districts given priority in government urban planning projects and the municipality of Pantin undertook an ambitious development project combining residential rehabilitation, reconstruction, social diversification, infrastructure, and improved public spaces. The architects’ firm AUC won a competition for the tender in the summer of 2002 and has spent fifteen years carrying out a transformation combining large-scale urban restructuring with more diffuse, delicate operations in keeping with the everyday lives of residents and with the aim of finding new spaces for meeting points and social interaction. In brief, the aim was to encourage more intensive use of public space. The basic idea of the intervention was to open up and reposition Les Courtillières in its inter-municipal setting while also engaging in work of careful reading of spaces, uses, and practices, as well as potential for change in keeping with Emile Aillaud’s original concepts. In order to ensure a smooth working relationship with the residents, the general plan of the project sought to include the maximum number of positive external factors in order to translate them into alternative forms of urban and social revitalisation.
Description
The intervention concerned with public space was organised into twelve sequences which were gradually implemented. They included the Fonds d’Eaubone children’s playground (2007), the sports park (2012), and Avenue des Courtillières” (2017). The square now called Place François Mitterrand (2009-2013) is the main element in the development of the district. Located in the old market square, its large rectangular, metallic-looking surface with two new public facilities on opposite sides outlines the geometry of the project of renovating the heart of the district and organising its diverse components, among them the park, the “Serpentin” building, the tower blocks in the renovated area, the avenue connecting the different districts, and the area of the “tripod” towers. The poetic nature of the work of Emile Aillaud is the basis of the new architectural approach in forms motifs and colours. An effort has been made to use simple, sustainable materials and vocabulary by means of combining natural and mineral surfaces, coloured textured concrete, stabilising and paving the ground with porous blocks and grass, the creation of motifs inspired by marine creatures for decorating paving in blue stone, the location of trees, well aligned and well dispersed, and green plants scattered everywhere. All this contributes to a playful landscape that extends the natural environment of the central park to the whole neighbourhood. The street furniture also plays an active role in this new defining of public space in shared, fresh language, for example in the “Goutte”, a small seat in the form of a drop of water in water-resistant concrete which, placed in a variety of locations, clusters, and colours, embodies the estate’s diversity of spaces. A seat for several people, the “Banc étoile”, takes the form of a sociable star, stretching in different directions and introducing triangulation into the task of renovating public space.
Assessment
From the time the competition was opened in 2002 the Les Courtillières project was submitted to a process of participation by local residents and other stakeholders who came together to intervene in its formulation and development. During the time when the project was being implemented, new areas of research and design were opened up to highlight the spatial diversity of the neighbourhood. The prevailing feeling was a desire to find a good alternative to oft-repeated ways of acting in France and elsewhere in social housing projects, in order to avoid all-too-common processes that tend to end up in trivialisation. In this regard, the aim was to avoid demolition and policies that advocate starting from zero on the basis of preconceived images. On the contrary, an effort has been made to acquire deep understanding in order to enable reinterpretation of the latent and underlying qualities of the spaces of the estate. This change of model has taken more than fifteen years to complete, during which time the residents of Les Courtillières have made new discoveries in the everyday tasks of perceiving, experimenting, and using their public space.
Teresa Navas
[Last update: 24/10/2020]


