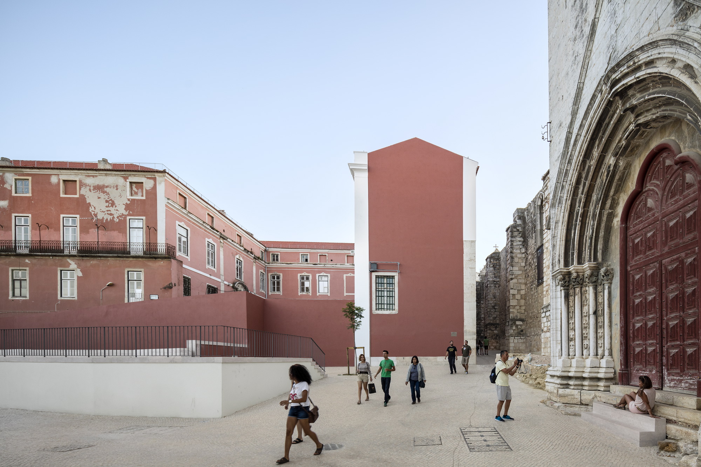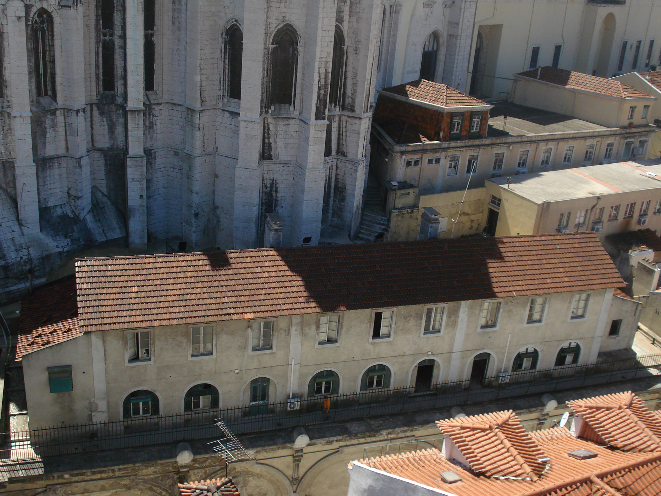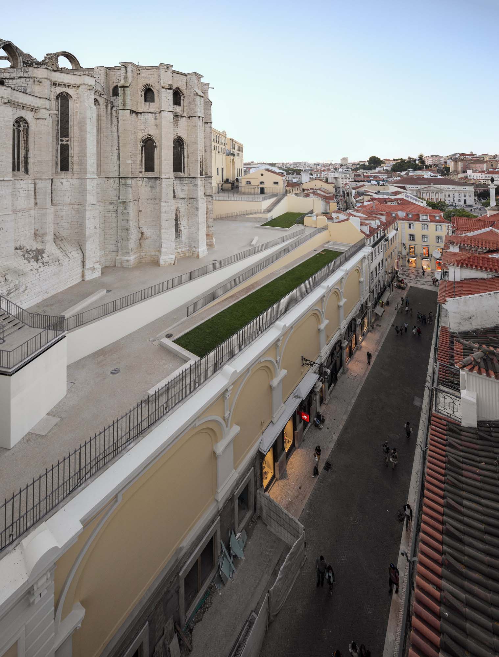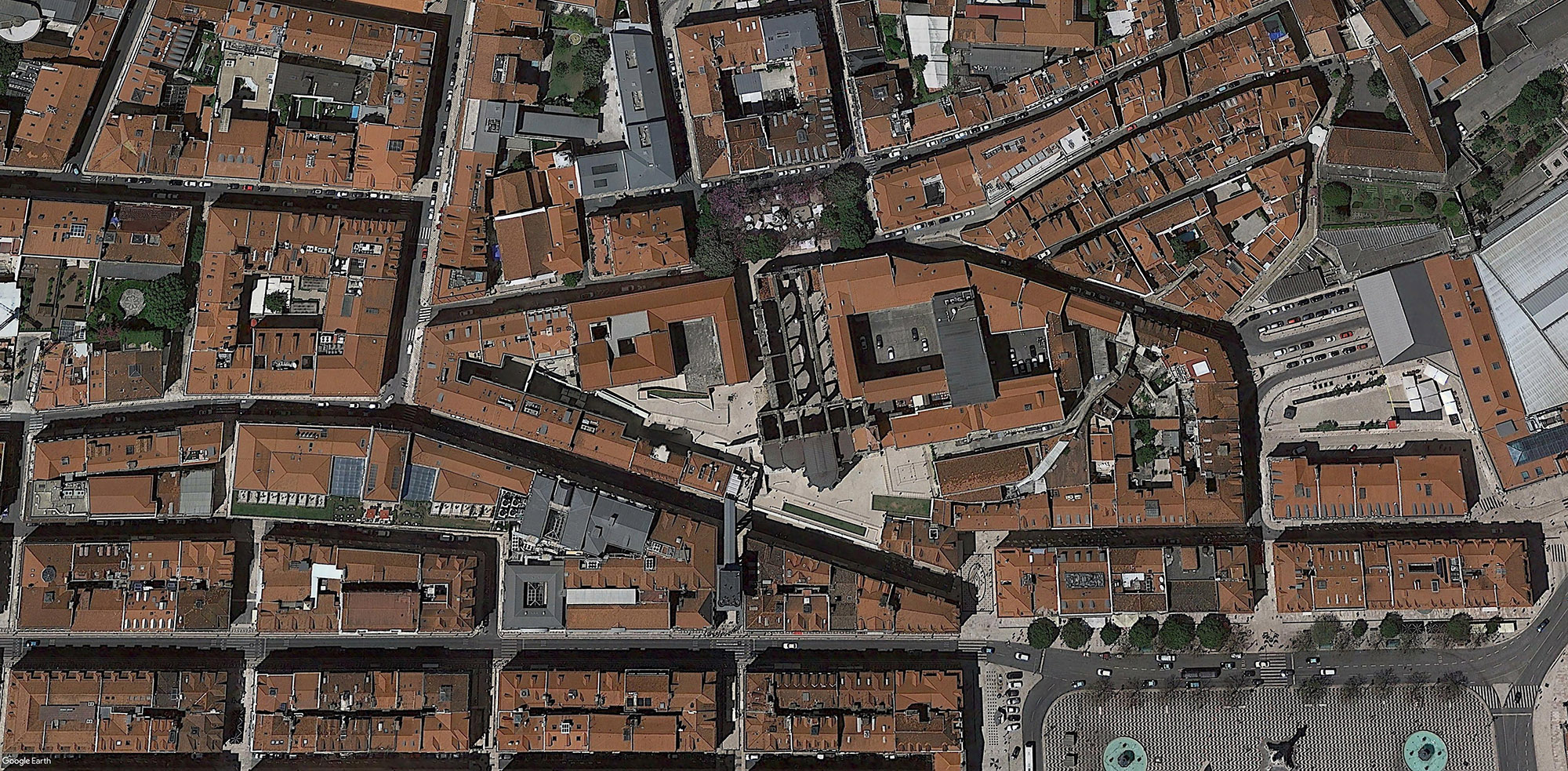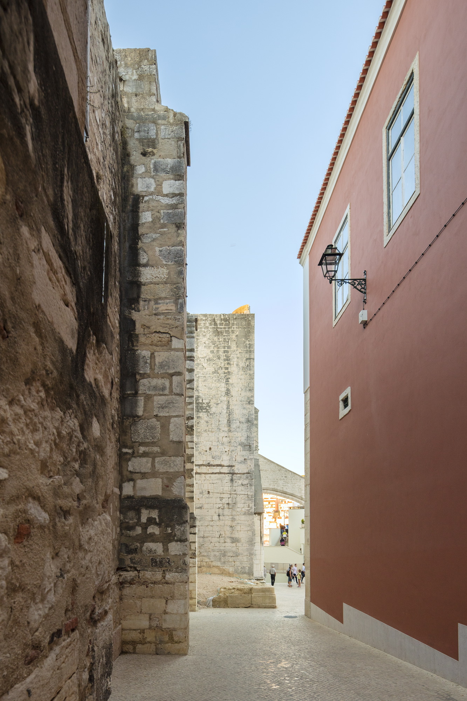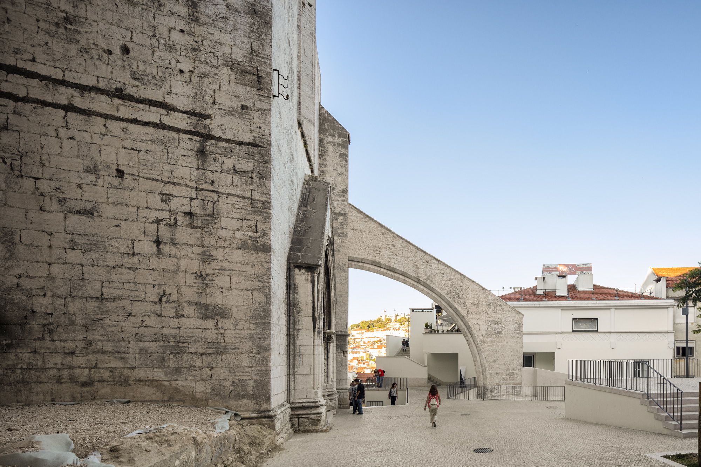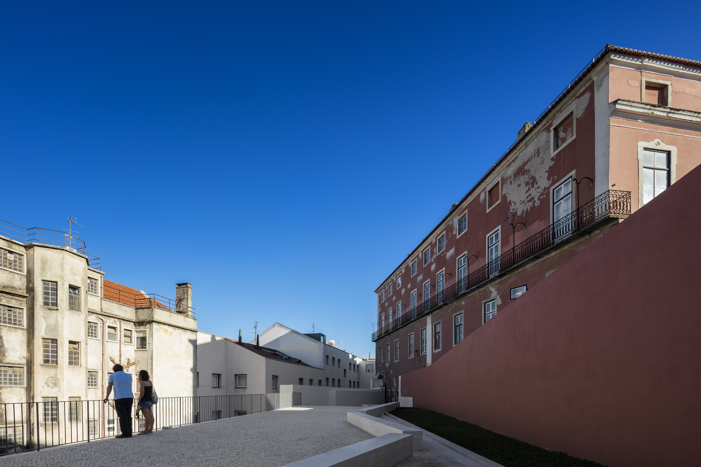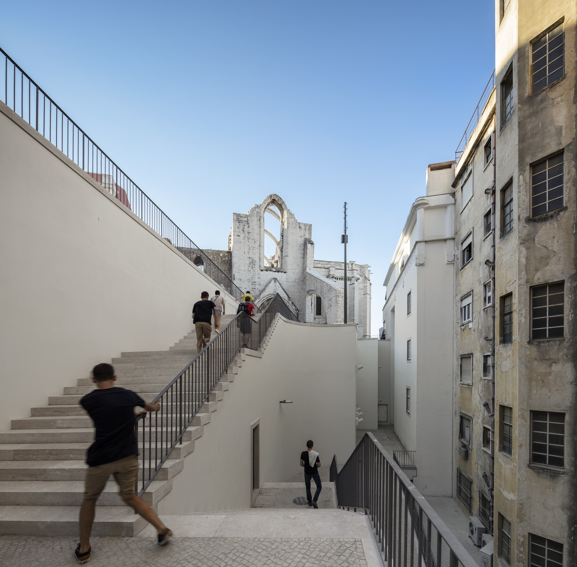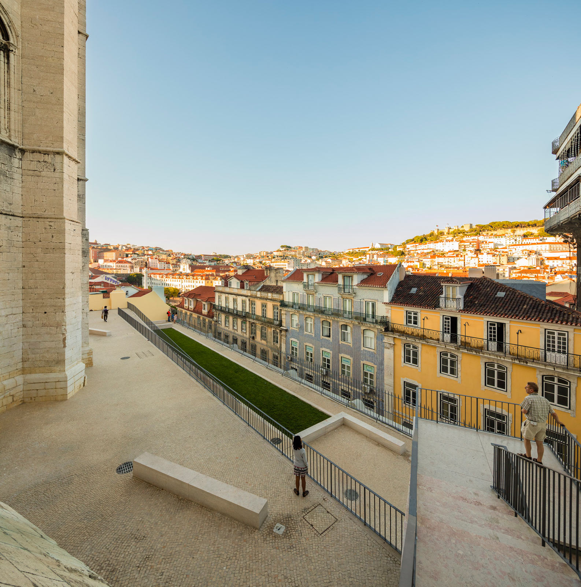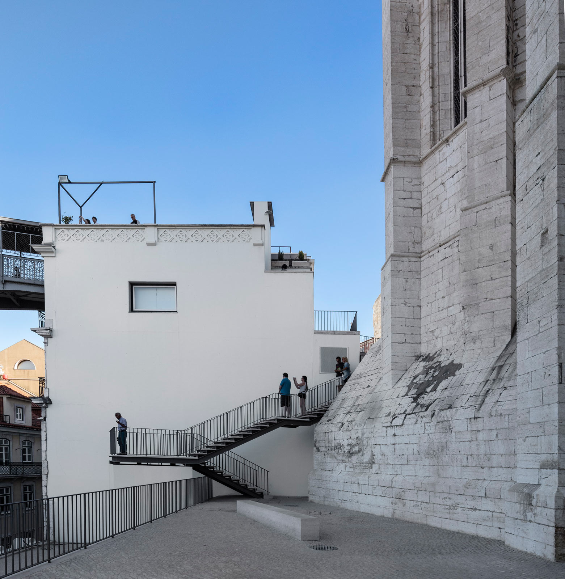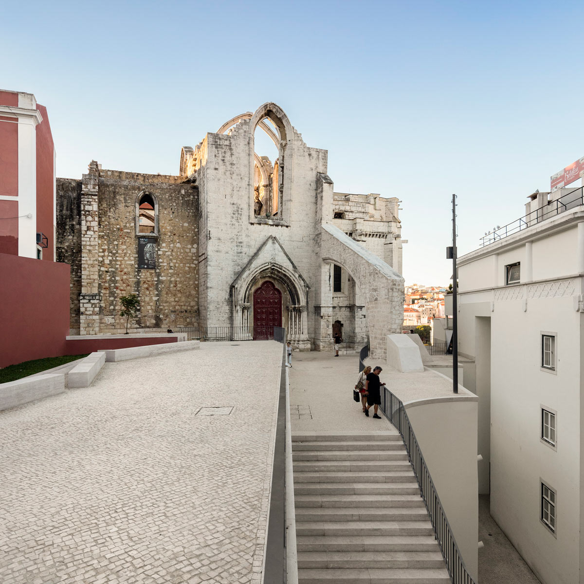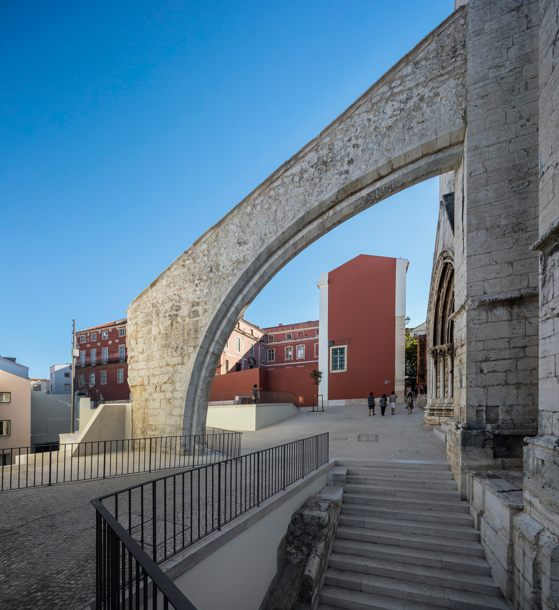Previous state
Located between the Baixa district and Bairro Alto, the Chiado neighbourhood is well known for its links with the city’s intellectual life since the end of the nineteenth century. In August 1988, a fire, which started in a street close to the main thoroughfare, destroyed many commercial and heritage buildings and devastated the neighbourhood and its inhabitants. Some people in Lisbon say that every city needs a fire to make way for new plans and the ensuing renovation. Yet, thirty years later, it was clear that the recovery process or, in other words, implementation of the Plan for reconstructing Chiado was too slow. Some of the buildings affected by the fire were excluded. Others which, although they were not directly damaged, needed urgent repair and renovation, as did a great number of additional buildings outside the area defined by the Plan. Also remaining to be done was establishing a connection along the whole route, from the platform of “Patio B” to the ruins of the Carmo church—rising from the highest point of Chiado and recalling the devastating earthquake of 1755—through Carmo Square to reach the Santa Justa Lift.
Aim of the intervention
Hence, twenty years ago, the architect Alvaro Siza was invited to draw up the Plan for recovering the area of Chiado affected by the fire, giving priority to improving pedestrian routes, opening up the old connections between the Baixa district and the hills of Chiado and Carmo, and redesigning public space as well as reviving the appeal of the neighbourhood for residential use. In 2008, the Siza Architects studio was approached again and asked to complete and extend the initial Plan to the area now known as the Carmo Terraces, consisting of already-existing platforms on the eastern side of the Carmo church and the former barracks of the National Republican Guard (GNR) which had been taken over by improvised housing in low-quality buildings. By this means, the Plan to connect Patio B with Carmo Square and its terraces came together in an overall project. However, when approved, the new project introduced very few changes to the original idea defined in the General Plan for the Chiado area and only a few adjustments were made on the basis of new premises and, in particular, responding to deeper knowledge of the situation.
Description
The architect Carlo Castanheira was put in charge of studying the levelling operations, reinterpreting the sketches made for the original project, and visiting the work that had been done thus far. The project was divided into two parts, the first pertaining to the connection of Carmo Square with Patio B, which had previously been created as a platform for strategic access, and the second concerned with linking the square with the Carmo terraces. In fact, the proposed route for the project was still the same as always but now it allowed access from the lower levels of Rua do Carmo and Rua Garrett by means of a path joining up a series of ramps and steps, as well as a public lift that had been included in the renovation of the Leonel building. This, in turn, gave access to the bridge crossing to the famous Santa Justa Lift, a treasured feature of the centre of Lisbon which was constructed between 1900 and 1902 in order to join the Baixa Pombalina and Chiado neighbourhoods. Eventually, the area of intervention, now extending to the surrounds of the Valadares Palace and the Veiga Beirão School, expanded the city’s pedestrian circuit. Meanwhile, teams of archaeologists and anthropologists had been carrying out excavations which were essential for verifying the original levels and thereby confirming the interpretations. Their results led to corrections being made to those initially envisaged and better adaptation to the existing conditions.
Assessment
The value of the intervention resides in its having introduced new open spaces to bring together old, poor-quality public spaces that had previously been part of the sloping route. The climb up to the ruins to the Carmo Convent is now a well-connected itinerary of places which, drawing on Lisbon’s urban planning tradition of using the courtyards of residential buildings as open passageways, offer an outstandingly diverse array of new elements for discovering the character of the neighbourhood. Steps, ramps and corridors combined with new green zones created at different points, and the restored original levels outside the church, now serving as a space for public exhibition of archaeological elements, have provided more spaces for citizens to enjoy. Even the metal bridge of the old Santa Justa Lift, once merely a connecting mechanism, is now another public space in the whole system. In the final phase of the work, the old military buildings that had occupied a large part of the Carmo terraces were demolished in order to create a platform with splendid views of the Rossio district and the rest of Lisbon or, in other words, a new point of reference in the old Chiado neighbourhood.
Teresa Navas
[Last update: 24/11/2020]


