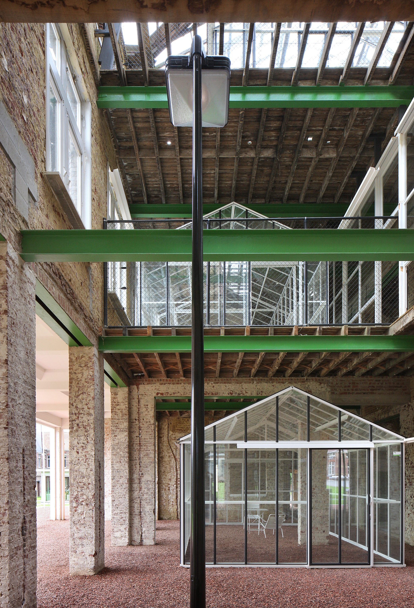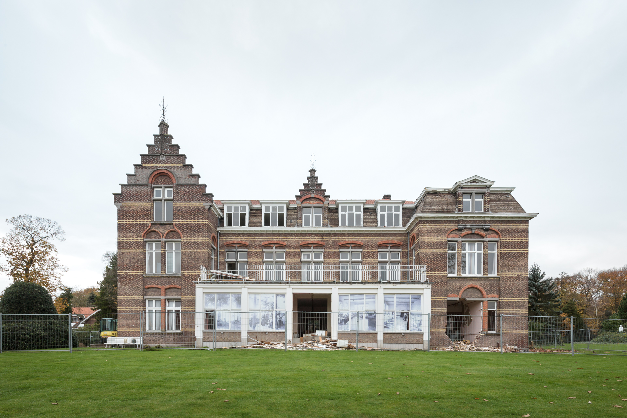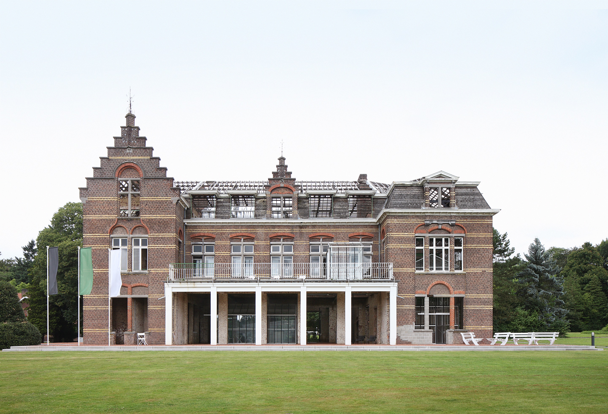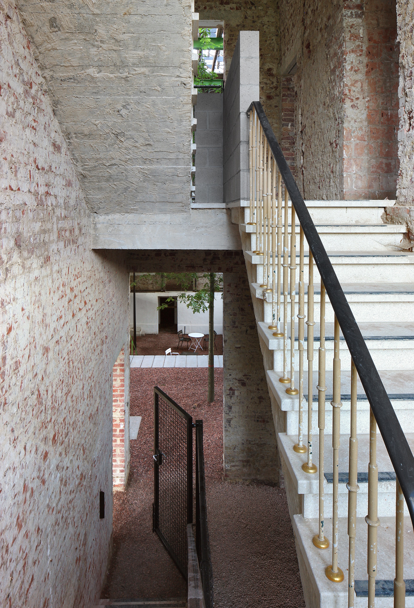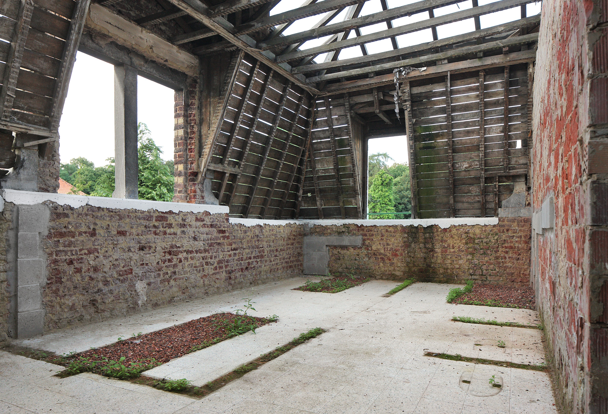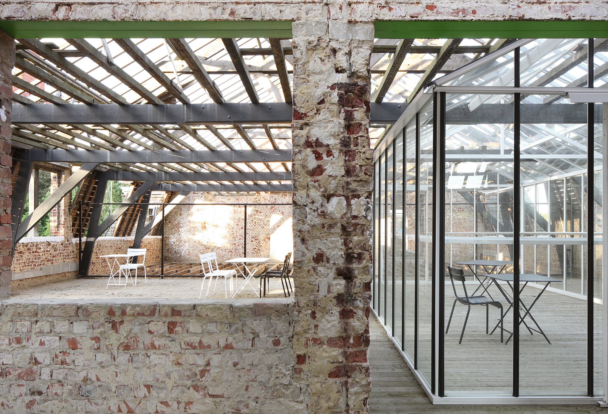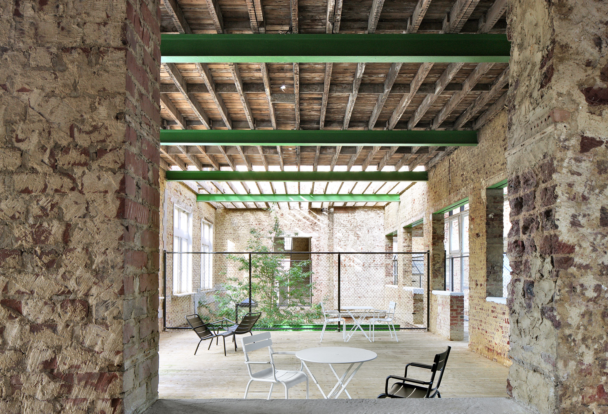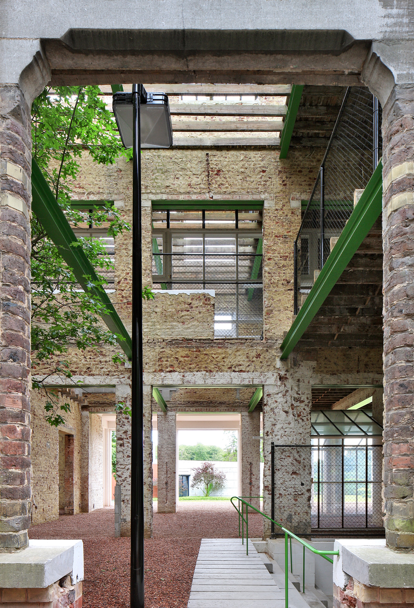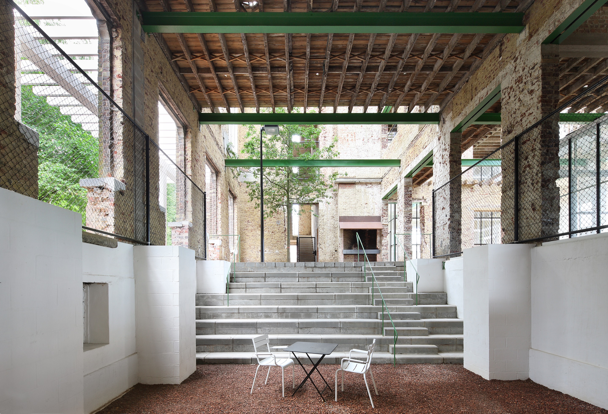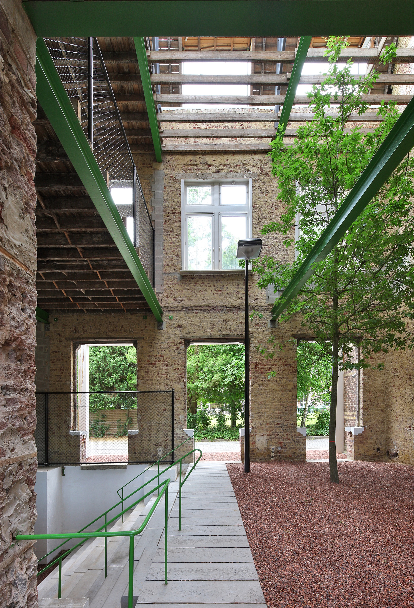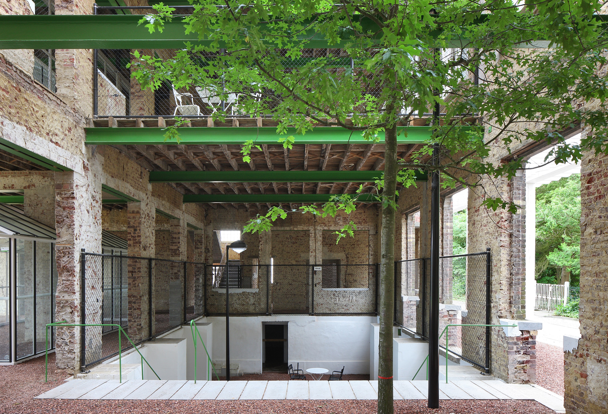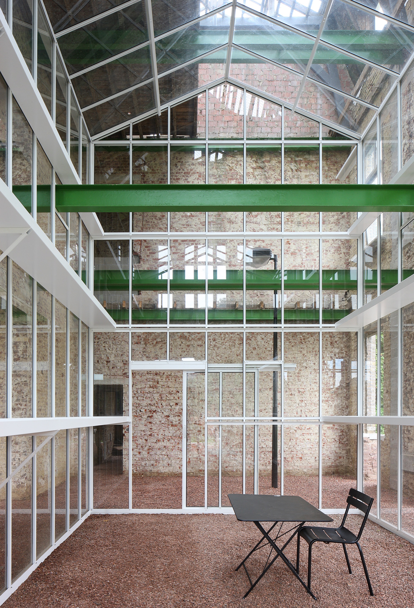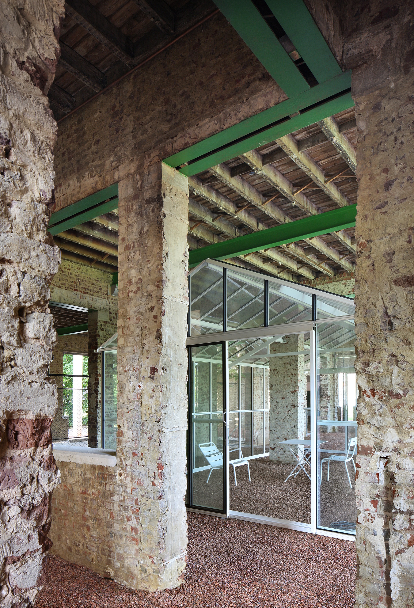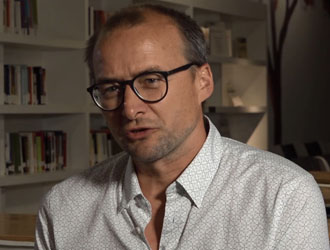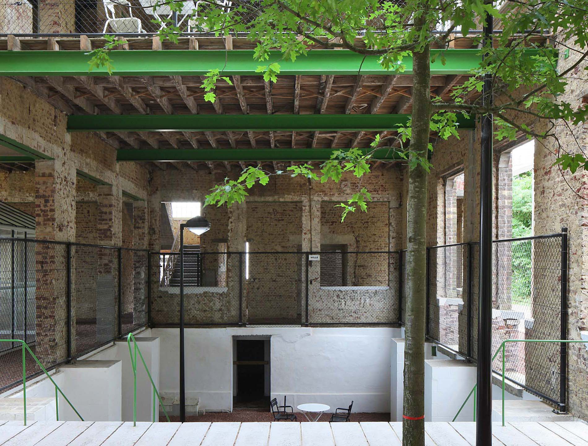Previous state
On the outskirts of Melle, a medium-sized town in East Flanders, the psychiatric clinic Caritas (“PC Caritas”) has enjoyed discretion and contact with nature since the early years of the twentieth century. Quite advanced for its times, the hospital was conceived as a group of separate pavilions, one for each department, floating on the green of an open park. Despite the innovative nature of this functional, healthy distribution, the architecture of the complex was still not modern, which might explain why the buildings, have a human scale and a welcoming appearance. However, when after the 1950s, the pavilions were seen as obsolete, they started to be replaced by new buildings which, although satisfying the functional needs of the times, broke up the unitary nature of the complex. They were anodyne, cold constructions only intended to meet the requirements of regulations and programmes of uses. In 2014 the two remaining pavilions were threatened by a new project of demolition, even though this was not motivated by any immediate need to make space for new buildings. The centre’s management had simply decided that there was no longer any use for the old buildings.Aim of the intervention
After a sudden change in the clinic’s management, the new administration was not in time to save one of the pavilions, which had been completely demolished, but they were able to stop the wrecking of the other, which was already underway. This immediately gave rise to a debate about what sense might be conferred on the remains that had been saved, not so much from the standpoint of how the semi-destroyed building might fit with the functions of the hospital or its regulations, but with regard to the inherent value it might have as a construction. These questions led to calls for entries in a public competition for architects.The winning project responded to the doubts in a very simple way. The idea was to recognise the architectural value of the remains of the pavilion in the incomplete state in which they had been left. It was to remain as it was, somewhere between open space and finished building, and a way had to be found to prod it back into life. The shutters still slapped against the facades, the roof had almost totally disappeared, and rainwater had seeped through to its foundations, but the building revived every time the sun’s rays passed through it. Fixing these moments of sporadic life was the aim of the intervention. Besides, the open park surrounding the pavilion helped in the search for new uses and senses. Swaddled in vegetation, the construction could serve as a refuge for escaping the hustle and bustle of the hospital, and even as a haven for discreet, quiet meetings, or as a setting for a range of events.
Description
The intervention entailed an investment of almost a half a million euros. The paving on the ground floor was removed and replaced with a spread of gravel which drains away damp. Here and there, the slabs of the upper floors have been opened up to clear the way for sunbeams. A tree planted inside the building will end up spreading its branches into all kinds of corners. It is still possible to light a fire in the fireplace, which has remained intact. The old woodwork of the doors and windows has been removed to suggest that sounds, breezes and vegetation are welcome. The steps which once went down to the basement have turned out to be perfect tiered seating for a small amphitheatre. At different levels, seven old rooms now accommodate glass greenhouses of varying sizes. Benches, moveable chairs, lighting, and railings have been installed to make the spaces more homely. In a space adjoining the pavilion sand has been laid to make a pétanque court.Assessment
The park itself has been the first visitor to the rescued building. Leaves swirl in its corners, ivy climbs up the walls, and birds are nesting in the most surprising places. The space changes notably from night to day, winter and summer, in rain and in sun. Patients, relatives, and therapists working at the Caritas clinic can find here an out-of-the-way space to visit, alone or in company. People can come to walk around, listen to the sounds of nature, read quietly, chat with friends, or enjoy a concert or a play. In good weather, the staff and management from the clinic like to have their meetings in the pavilion. A nursing school linked with the clinic often holds its classes in the auditorium or in one of the greenhouses. On Sundays, cyclists crossing the park can stop here for a drink and a snack. Public and intimate, open but sheltered, the newly restored pavilion of the Caritas clinic is an unusual accomplishment of an age-old desire: being at home in nature.
David Bravo
PUBLIC SPACE / PC Caritas (Melle, Belgium).Special Mention. European Prize for Urban Public Space 2018 (English with Catalan Subtitles) from CCCB on Vimeo.
[Last update: 03/09/2019]


