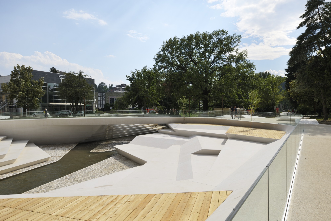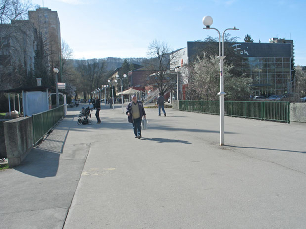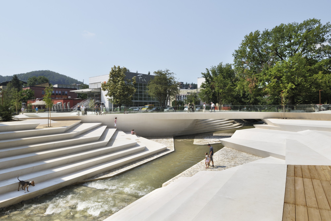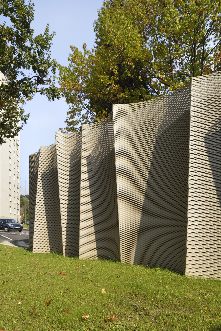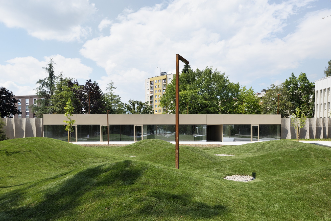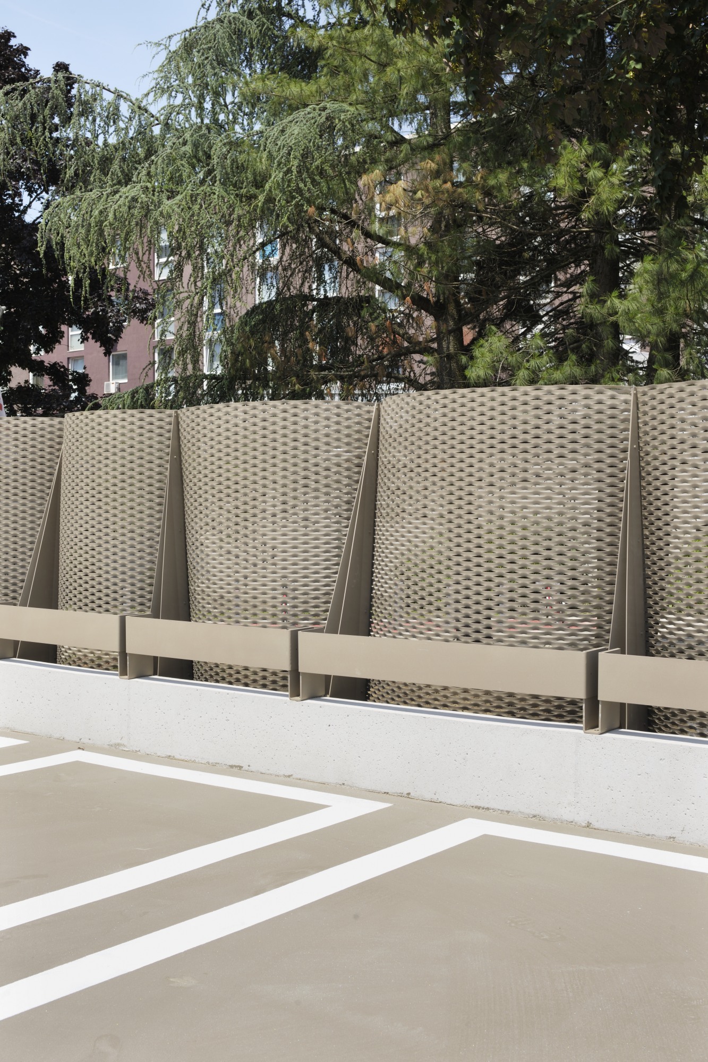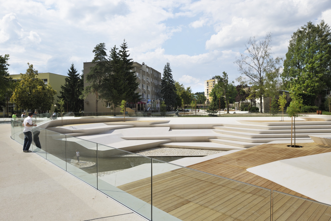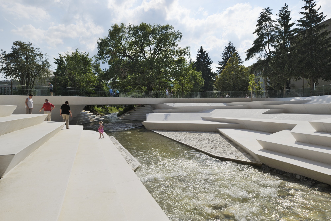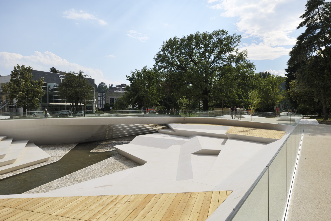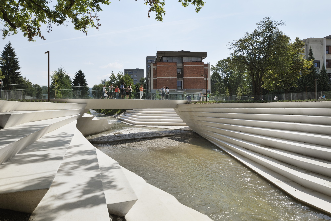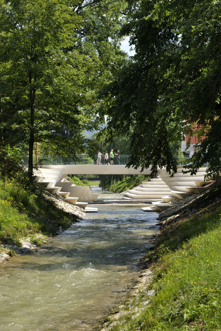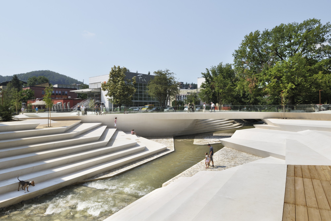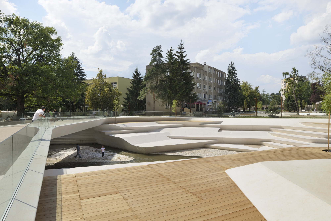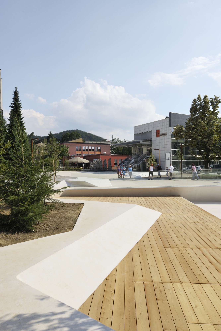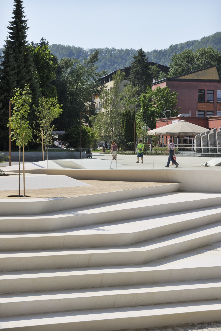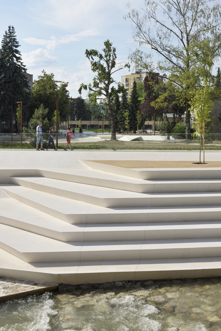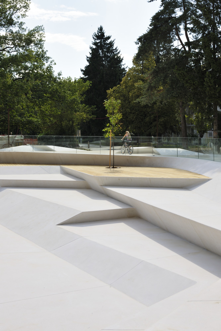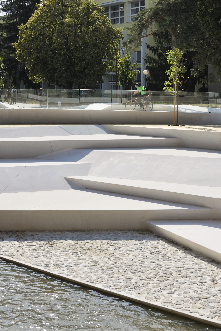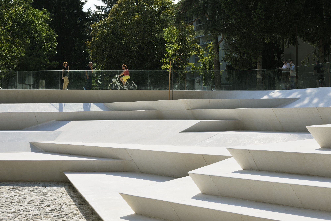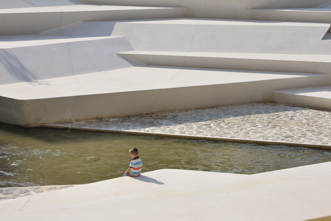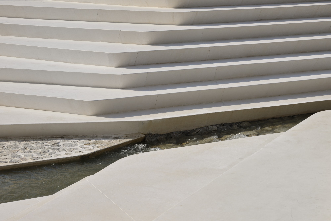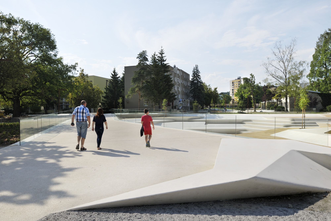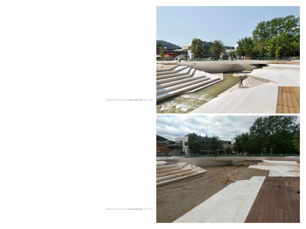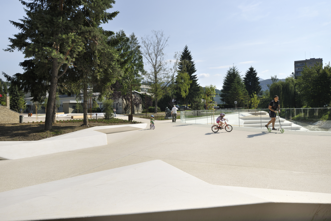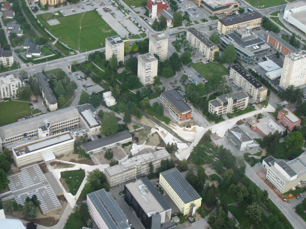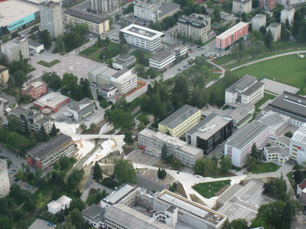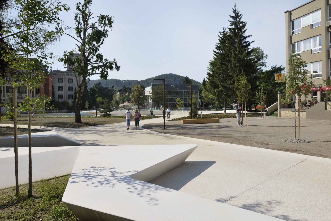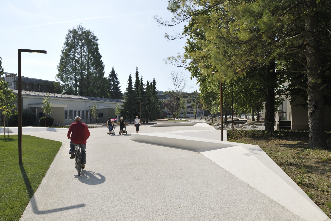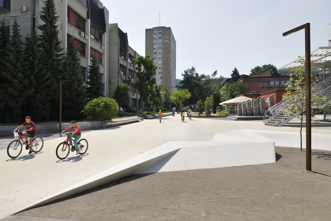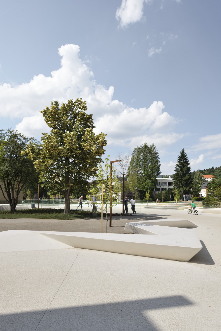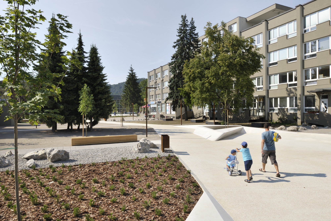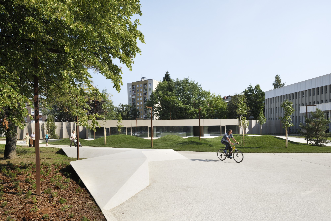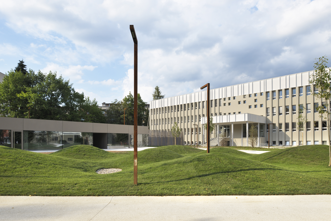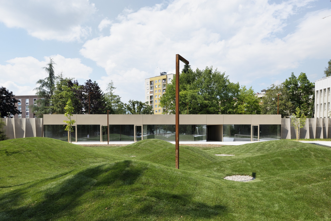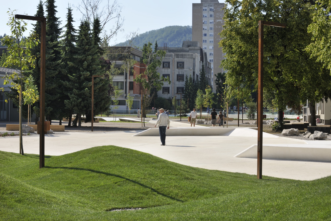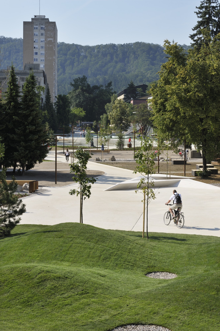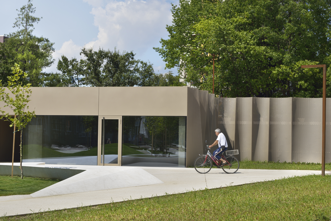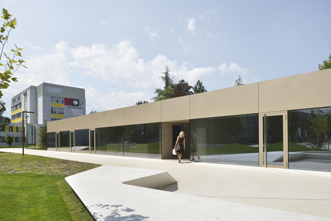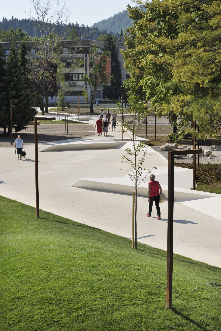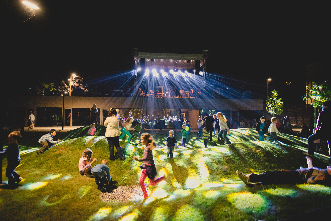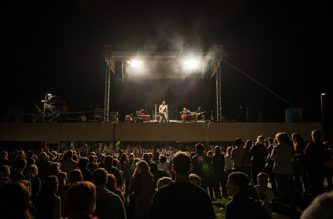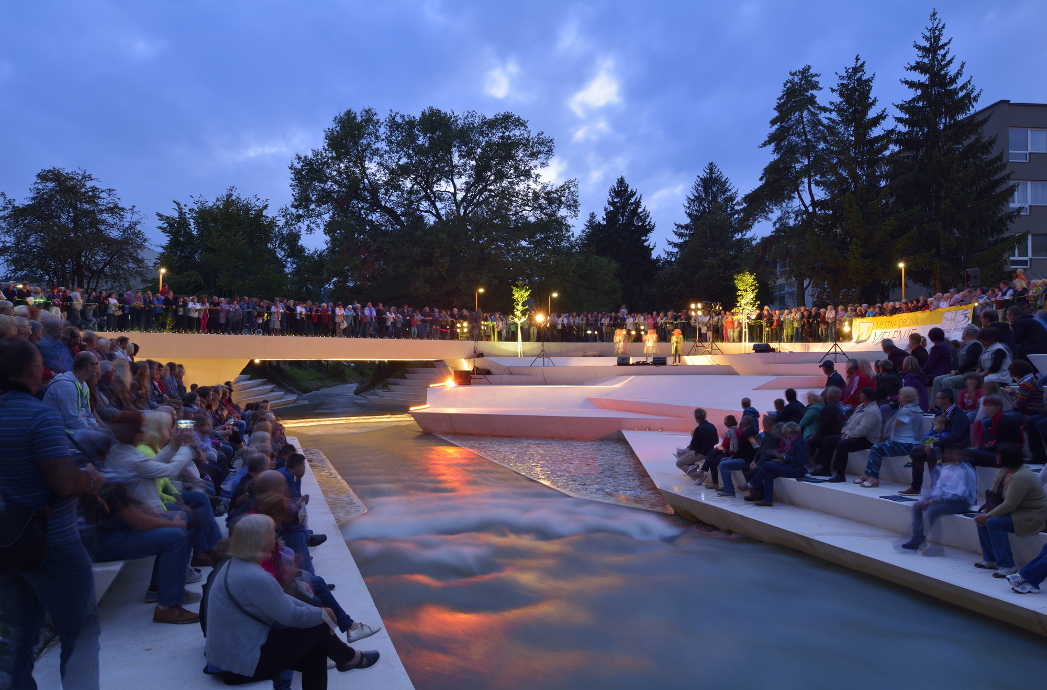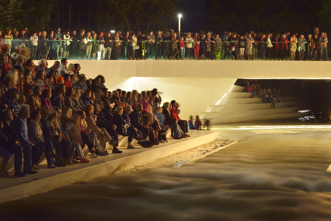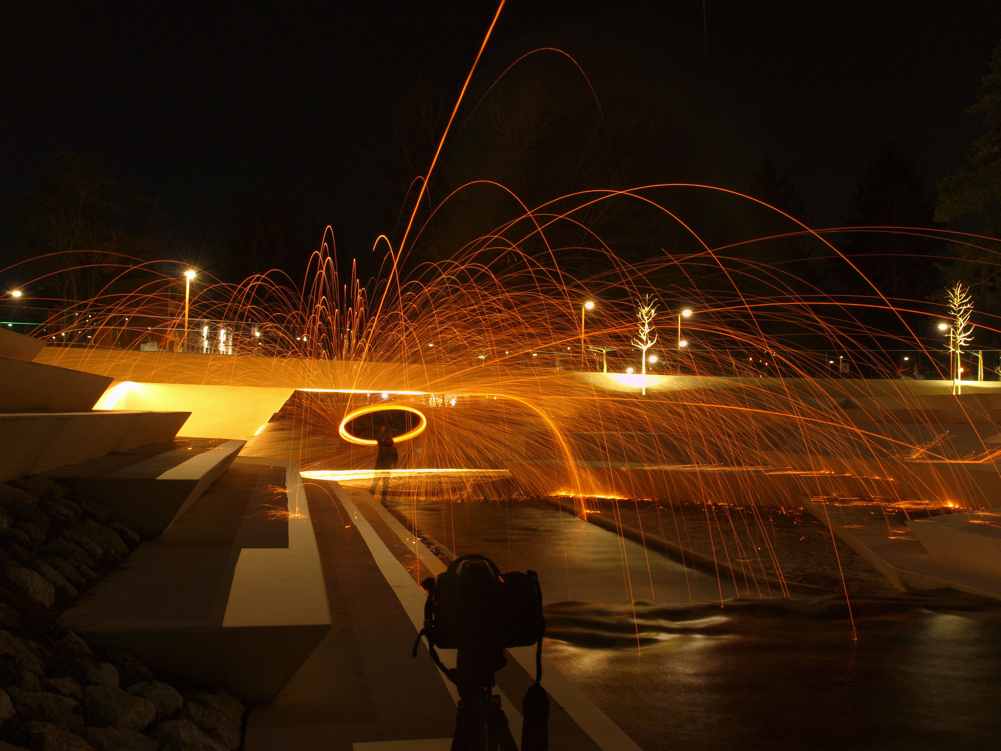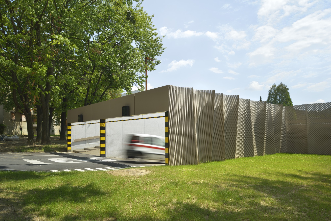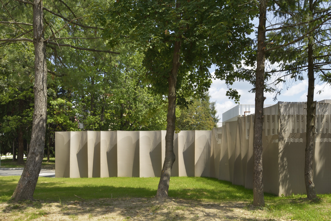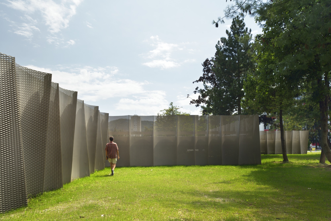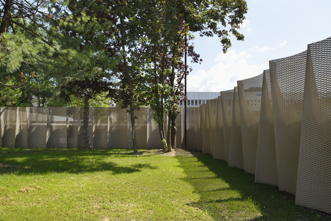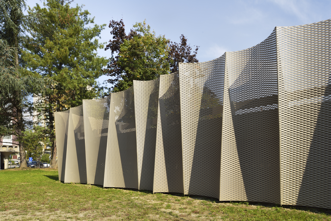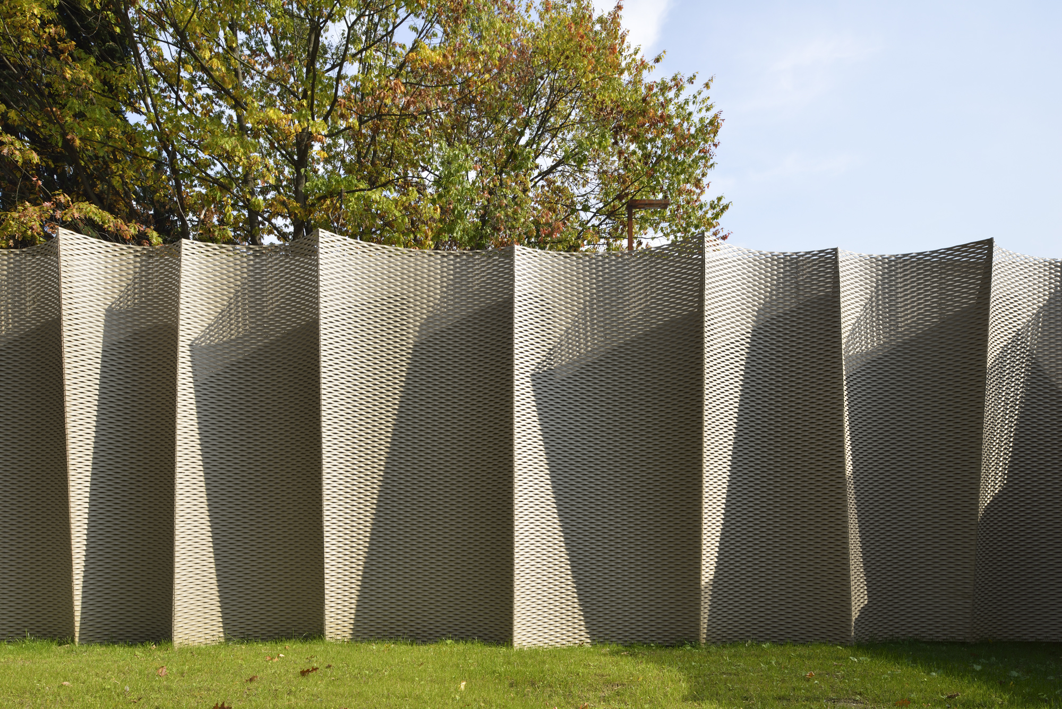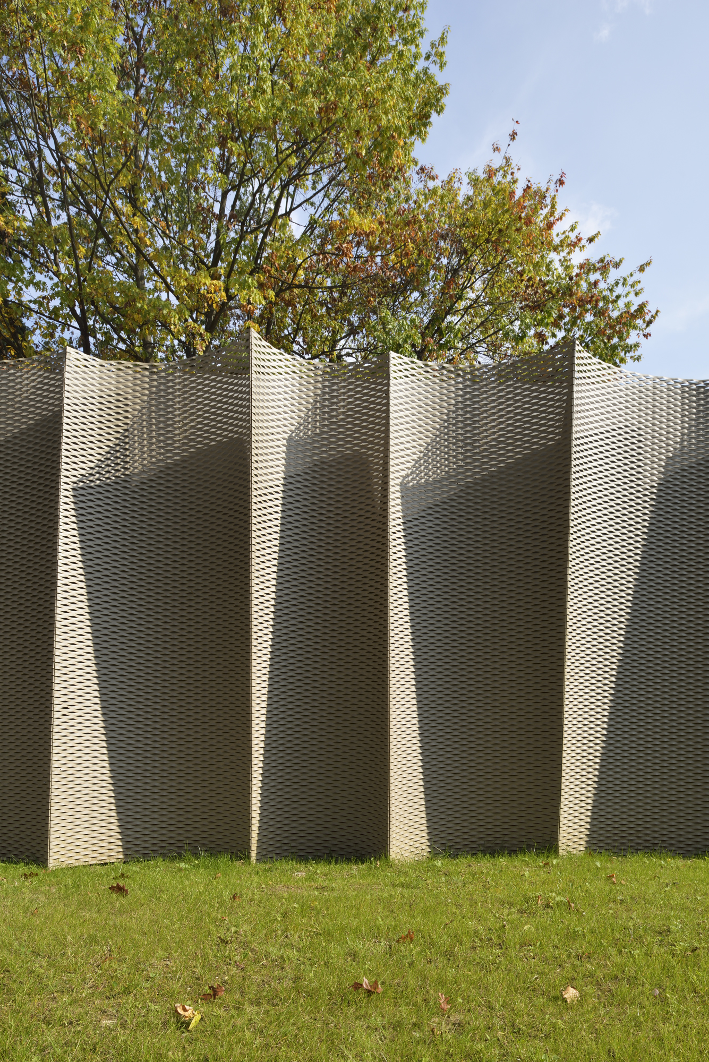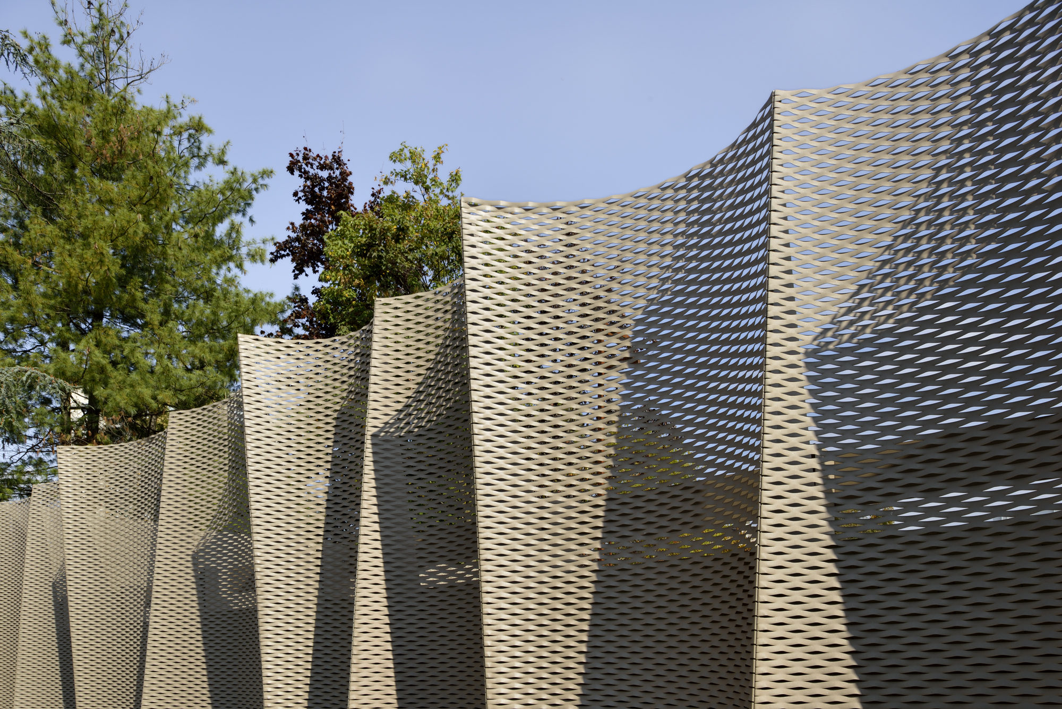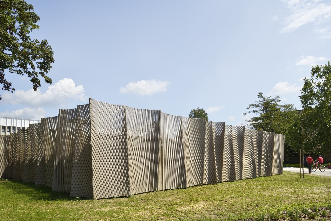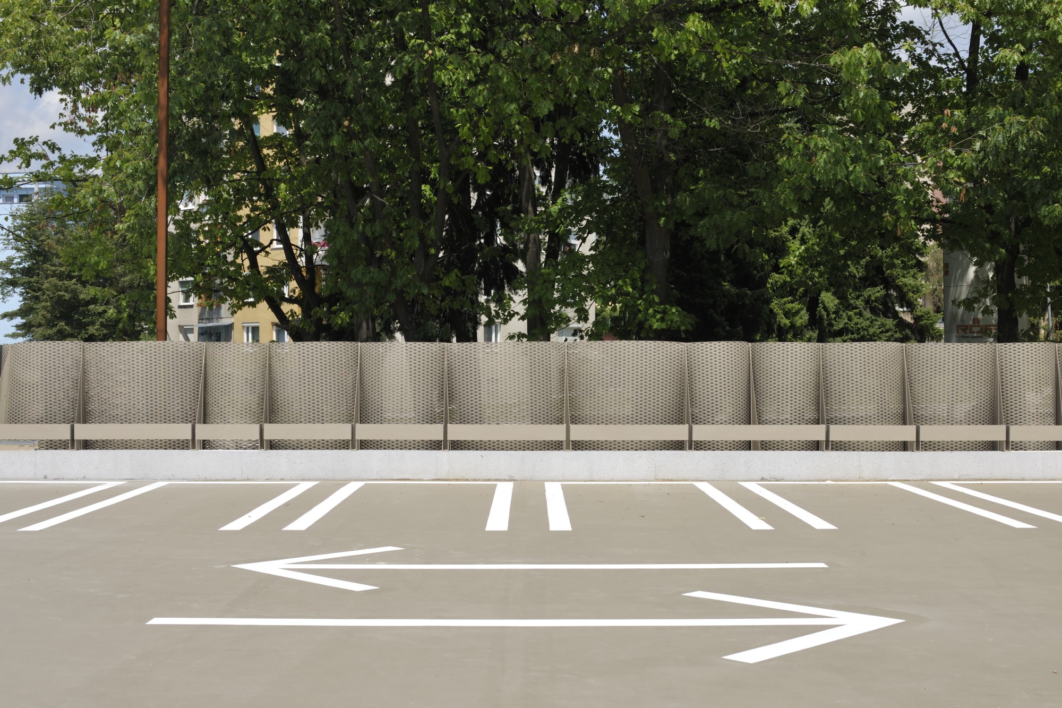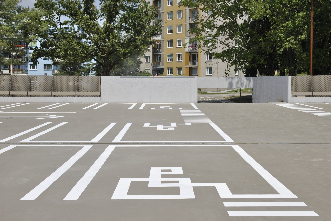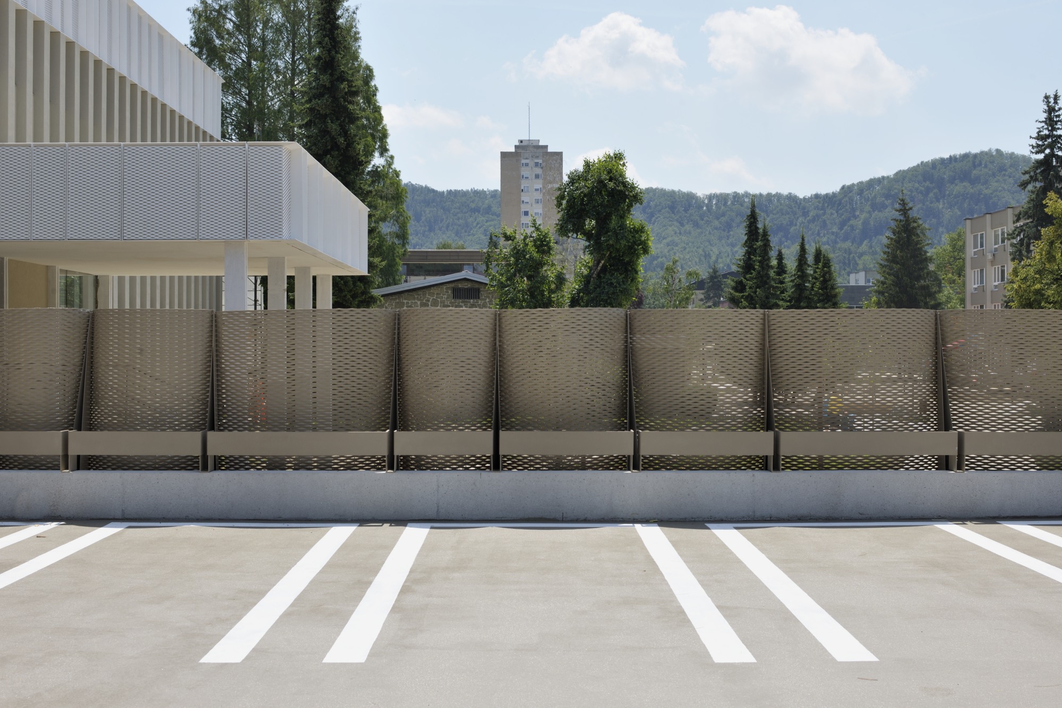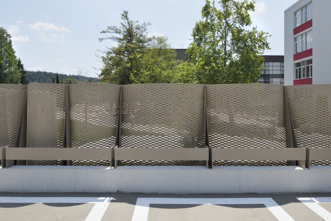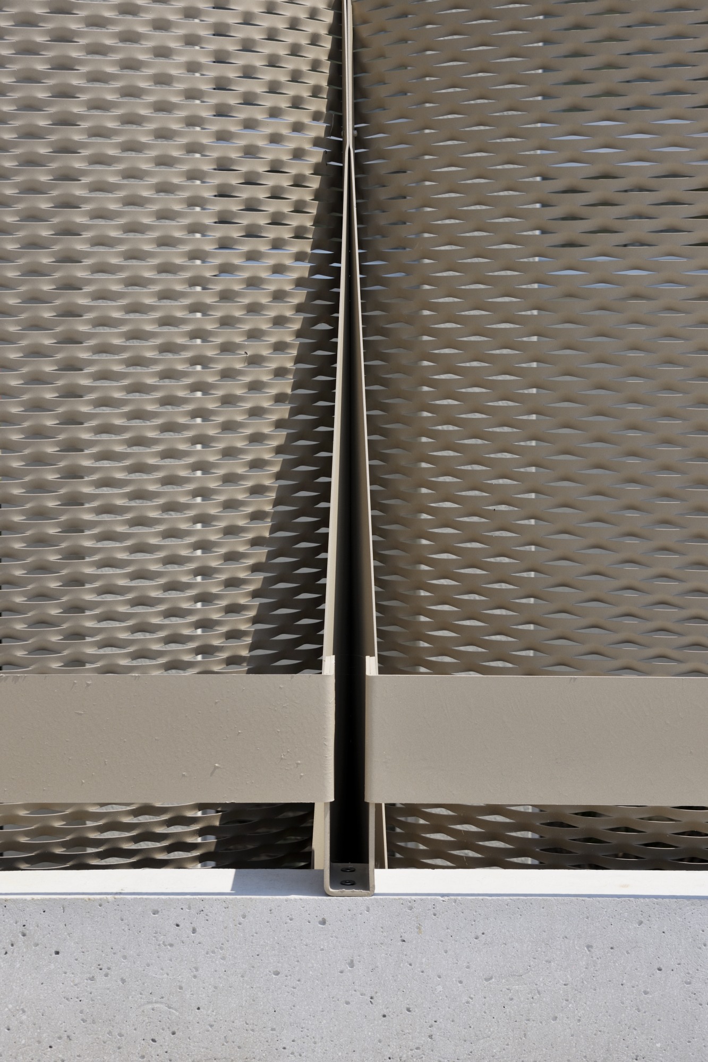Previous state
Velenje is a fairly recent town which was designed in the 1950s in accordance with the precepts of modern urbanism. Its morphology was planned with the aim of democratising access to sunlight and clean air by placing housing and facilities in free-standing blocks and towers floating over a large spread of vegetation. However, time has shown—as has happened with so many other twentieth-century housing estates—that the excessive areas given over to the private car made Velenje’s public spaces unwelcoming, unsafe and difficult to maintain. Intensity was undermined by lack of compactness. This is reflected in one of its main roads, the “Promenada”, in which the excessive traffic was pedestrianized some thirty years ago. Although this thoroughfare was repaved, it was too wide and anodyne and never lost its appearance of a highway. Pedestrians used it to go from the centre of town to the outskirts where the secondary school and health centre are located, but not even the presence at the edge of the town of the Paka River, whose level rises significantly several times a year, made the route appealing.
Aim of the intervention
In 2012, the Velenje Council decided to invest more than three million euros to improve the intersection of the “Promenada” and the Paka River. The intervention, the first step in a more ambitious strategy of revitalising several public spaces in the town, aimed to establish a meeting place that would also serve as a venue for open-air events. Seeking to breathe new life into the insipidness of the “Promenada” it set two apparently contradictory goals: increasing its programmatic contents and expanding the green space.
Description
The intervention resolved the problem of upgrading the intersection of the “Promenada” and the Paka River by constructing a large amphitheatre of complex geometries occupying a total area of seventeen thousand square metres. It totally respects the pre-existing trees and consists of white concrete terraces following the course of the river. These terraces act as contour lines which can be flooded when the river rises. They link up or separate, thus generating tiered seating or stages in a fluid sequence through different settings. The two biggest spaces of the complex are the main grandstand and its stage which constitutes the roof of a new underground car park. At the level of the “Promenada”, a new rectilinear footbridge, also in white concrete, is the backdrop of the amphitheatre.
Assessment
The new amphitheatre on the outskirts of Velenje is now a meeting place at the intersection of the “Promenade” and the Paka River. In everyday life, its sinuous terraces attract the attention of pedestrians, inviting them to stop for a while and watch the water flowing by. Furthermore, the programme of regular concerts and shows gives a new lease of life to what was once an inert part of the town.
[Last update: 17/05/2023]


