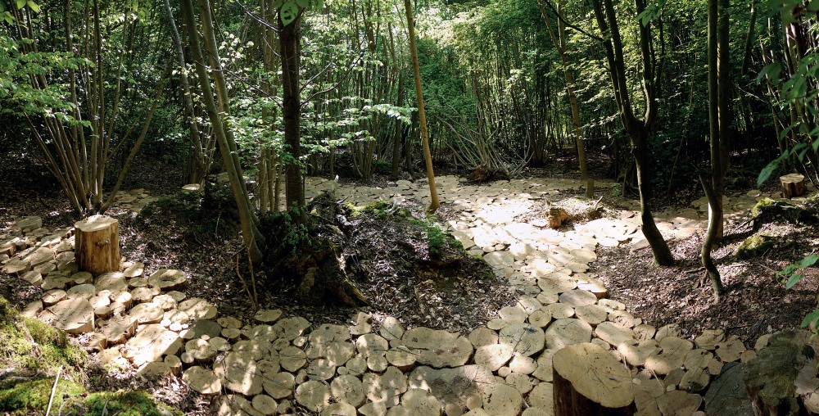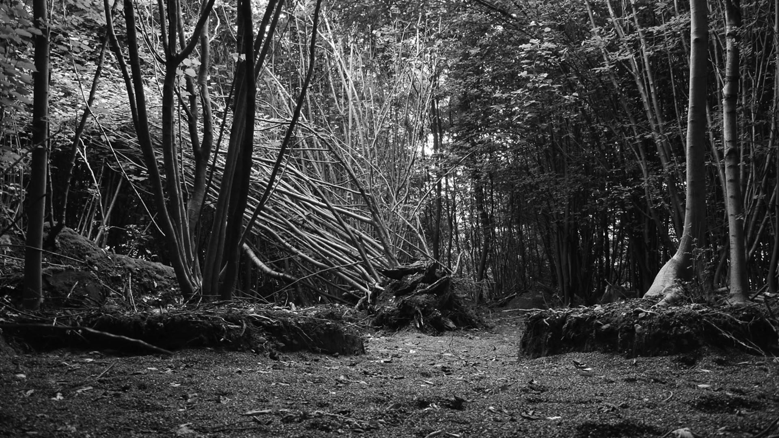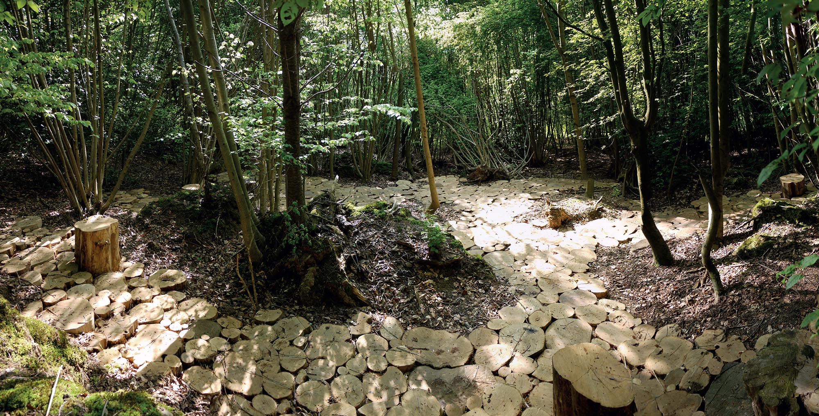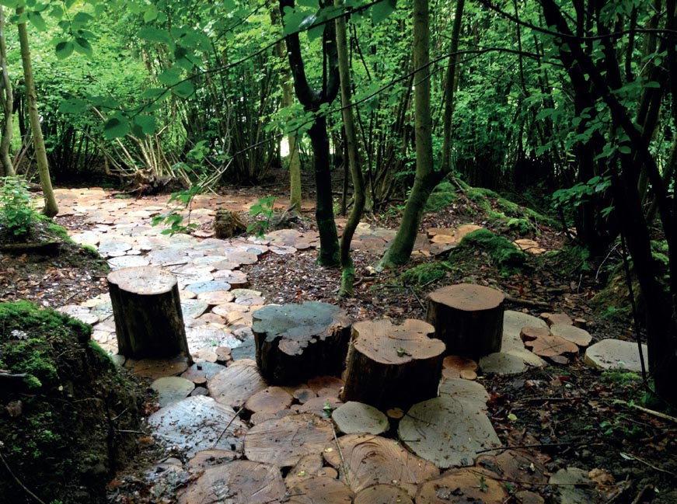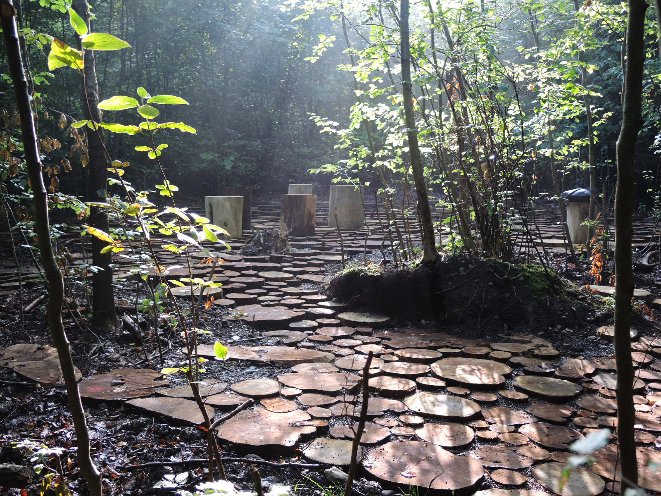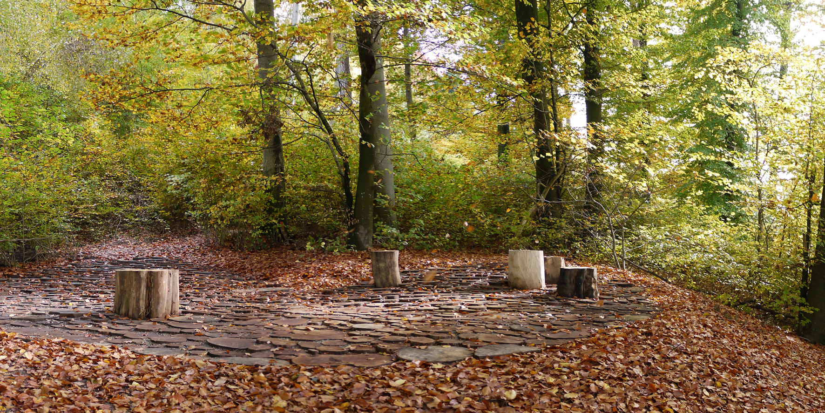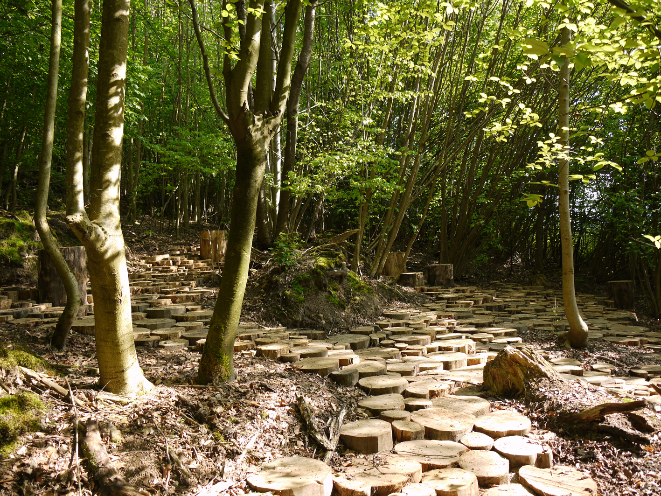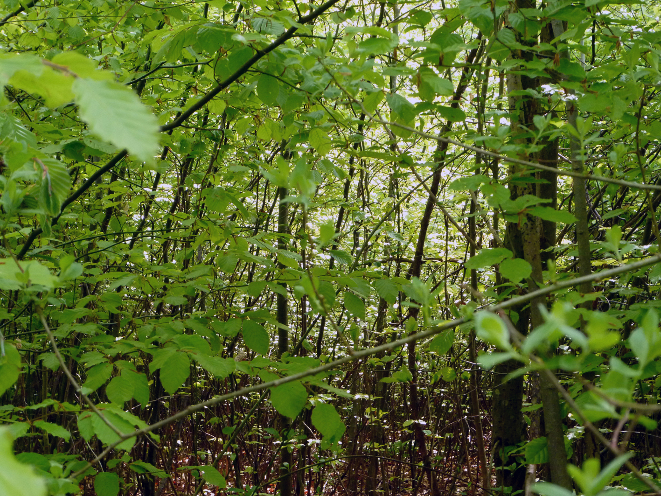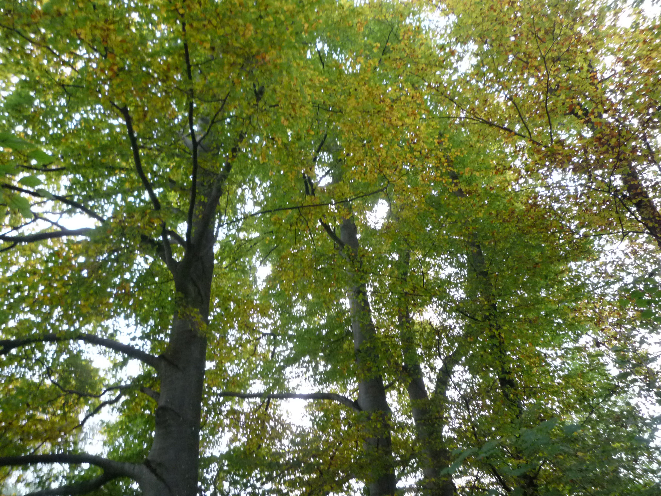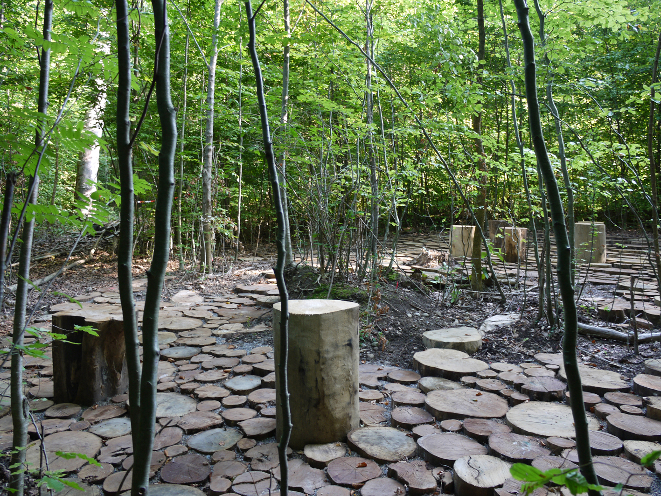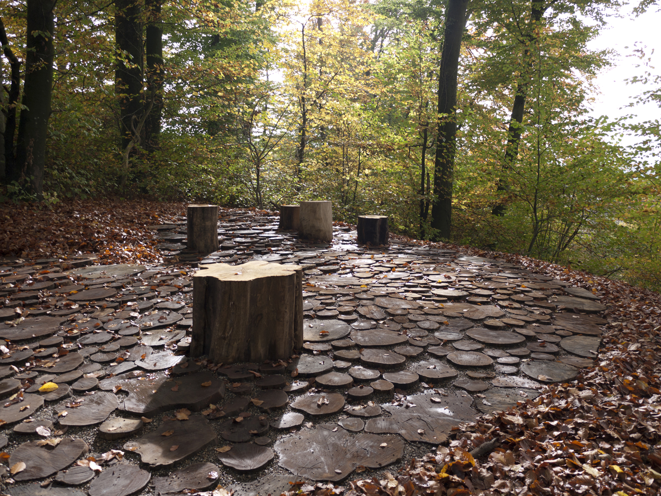Previous state
The residents of Uster like to enjoy what nature has to offer on the outskirts of the city, the third largest in the Swiss canton of Zürich. Although shrinking in area the land on the edge of the city still offers a good variety of high-quality natural landscapes, including the marshy area around Lake Greifensee on the western side of the city, drumlins or elongated low hills in the shape of an inverted spoon moulded by past glacial action and, finally, forests of deciduous trees which, more or less broken up by cultivated fields, form an archipelago of different-sized leafy patches.One, which is not very big—covering barely a hectare—is crossed by a path giving access to cyclists, joggers and people walking dogs. Most are urban dwellers who, while they appreciate the forest, fail to understand that, rather more than just a stand of trees, it is in fact a complex, dynamic system. A careful observer can see how it shifts, changes direction, mutates, twists and wilts. It can sometimes seem like a dance or a battle in which each specimen is supported by the presence of others or competes for light and the nutrients of the subsoil.
Aim of the intervention
For some years now, the Uster council has been planning a green route to run through the different kinds of landscape surrounding the city. In 2013, the path was included as one of its sections. The department responsible for urban planning and environment aims to install a series of specific interventions in the form of landscaping or Land art along the route and, as part of the plan, it was decided to invest approximately eighty thousand euros in the forestland crossed by the footpath. The project aimed at achieving a difficult balance between two apparently conflicting goals.First, it was hoped to help urban dwellers to understand the forest—so that they would value and respect it by discovering how to distinguish between the remains of the old-growth forest and fragments of the anthropogenic forest—and to encourage solitary immersion in the deafening silence of raw, wild settings. Second, it sought to delimit certain areas which, well-equipped and comfortable, would let people rest and enjoy respectful leisure time or, in brief, to meet and have picnics in a way that did not conflict with contemplating the changes in the landscape occurring around them.
Description
The seeming contradiction between these aims is reflected in the name given to the intervention. “Wildwood Plaza” consisted of opening up three circular clearings of about ten metres in diameter at different points under forest cover. In each of the three clearings, separated by a scant hundred metres, natural materials collected from the immediate environs have been used and slightly altered by simple means. Some trees have not been cut down at ground level so that the trunk can act as a seat or a picnic table. The trunks have also been cut into thin circular slices like wooden tiles to be used to pave the ground in the clearings, each of which offers a sensitive, complex view of a clearly differentiated type of forest.The first clearing is called “Temple of Living Pillars”, a name borrowed from Baudelaire’s description of nature in Les Fleurs du mal. It is opened up under the leafy cover of a climax community beech forest, surrounded by silvery trunks and covered by dense foliage. Here, one can observe a mature, very highly organised and complex ecosystem in which several ecological successions converge after surviving the glacial winds of the place thanks to being sheltered by an adjacent drumlin. The ecosystems of the other clearings were not so fortunate. The second, named “Emptiness in Progress” shows dense but incipient growth on the eastern side of the drumlin which has been devastated by storms. Here, only the endemic trees have been cut down, while some exotic examples—foreign to the place—have been left standing in the middle of the space to show how they are out of place. The third clearing expresses the strange, deformed beauty of an apocalyptic scene where successive storms have left behind a heap of hazelnut trees partly torn out of the ground, with their roots in the air like gigantic brooms that no one has bothered to tidy up. Rhizomes, mingling with the subsoil, sculpt a capricious topography with bundles of timber pointing in all directions.
Assessment
When you can’t see the wood for the trees the best solution is to open up a clearing. In keeping with this logic, the “Wildwood Plaza” intervention uses the three clearings as if they were cycloramas, panoramic images projected inside a large cylindrical platform giving a 360º view. This makes it possible to observe the forest and its changes without unduly altering what is being observed. Very often, railings, steps, platforms and information points that are installed when opening up a natural site to the public make a negative impression on some observers who feel they detract from the place’s authenticity. This is less likely to happen in the three clearings of Uster, thanks to the great subtlety and naturalness of the solutions, and materials used to equip the spaces. In any case, the clearings are still small anthropic exceptions in the large peripheral areas of forestland that is always in danger of being preyed on by the city. Hence, bringing town dwellers into closer contact with the forest will encourage them to value it and protect it. In other words, sometimes it is necessary to civilise a place to save it from falling victim to urbanisation.David Bravo Bordas
[Last update: 13/09/2018]


