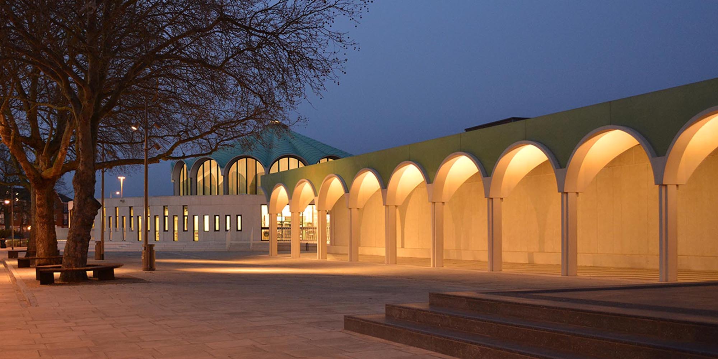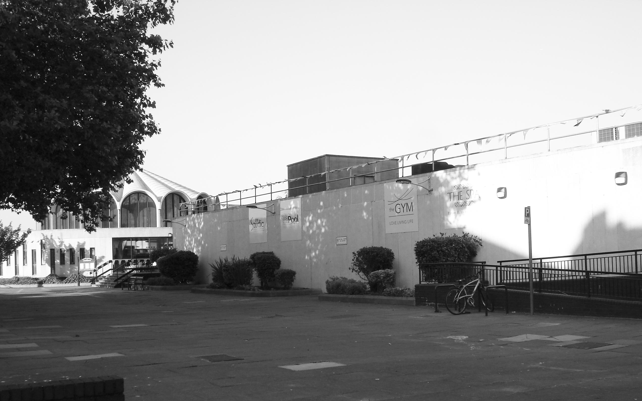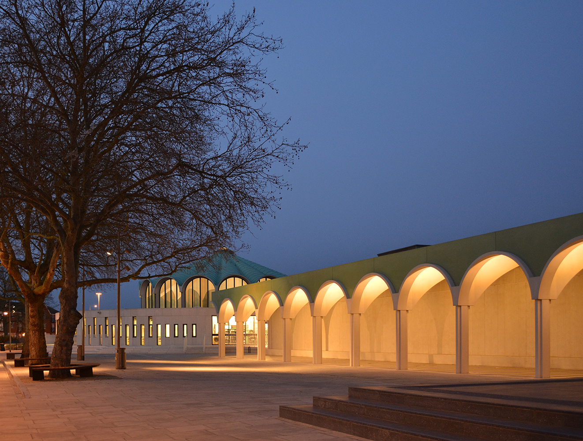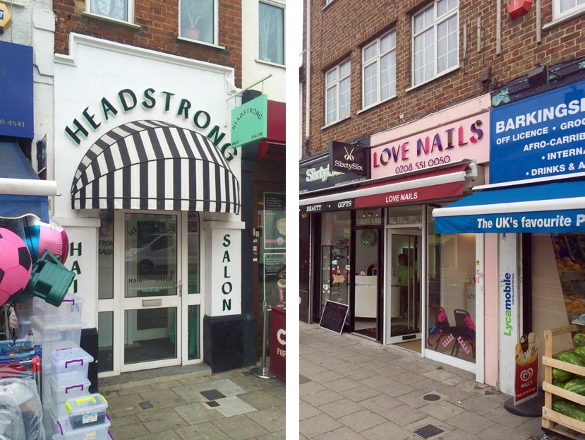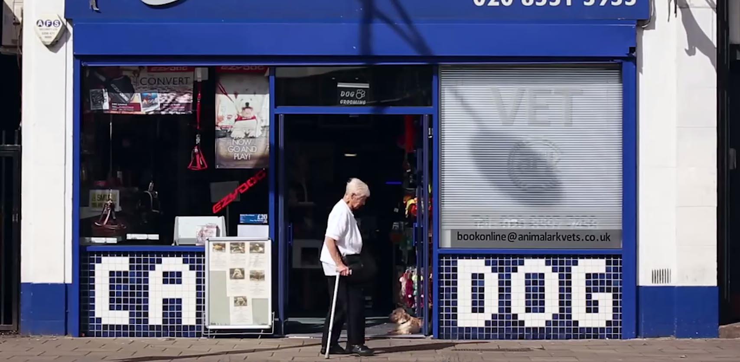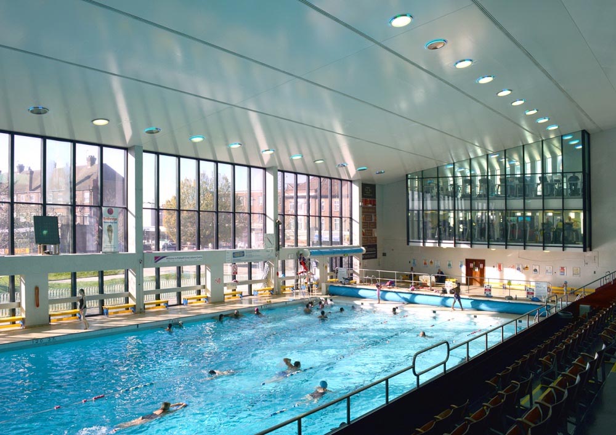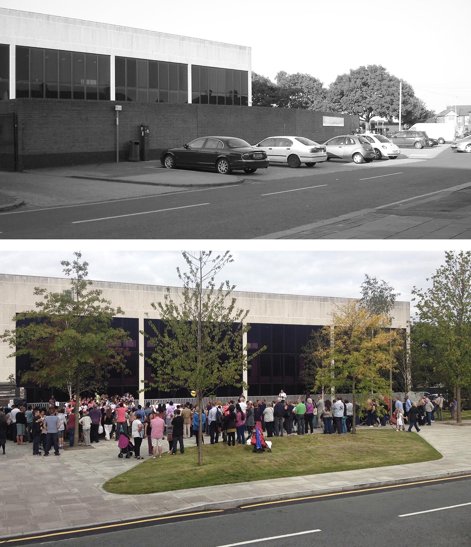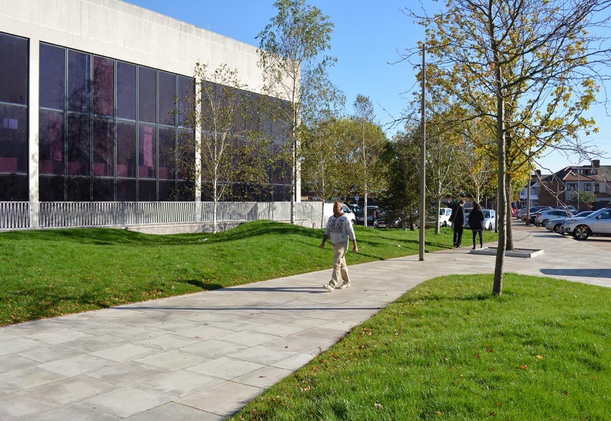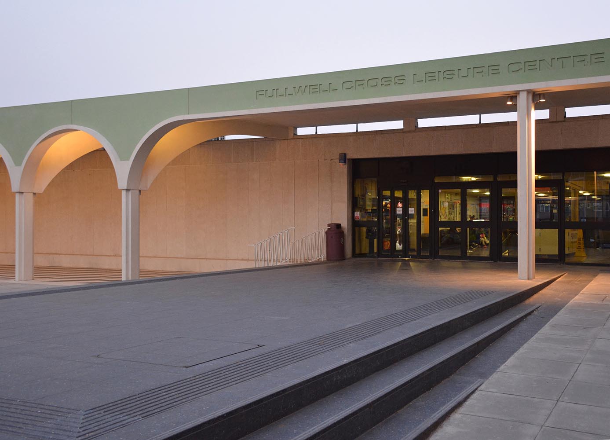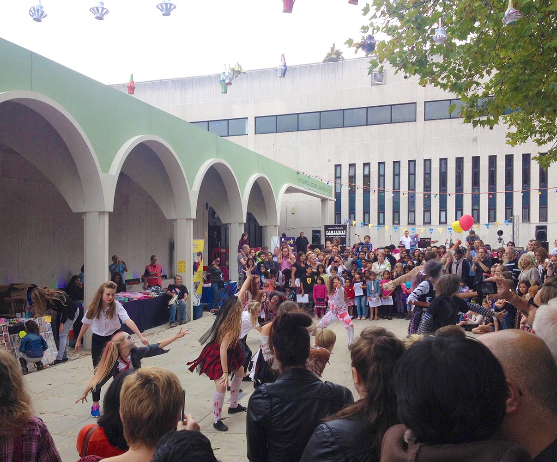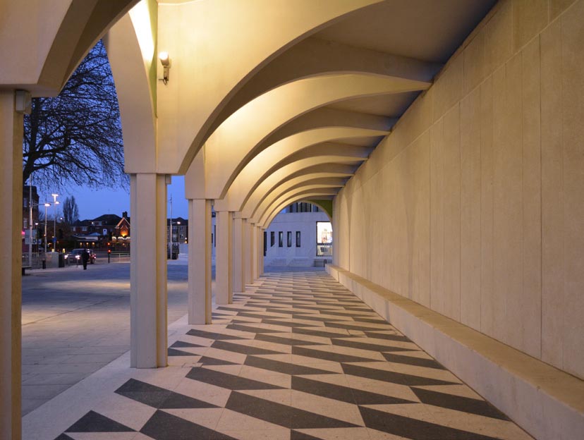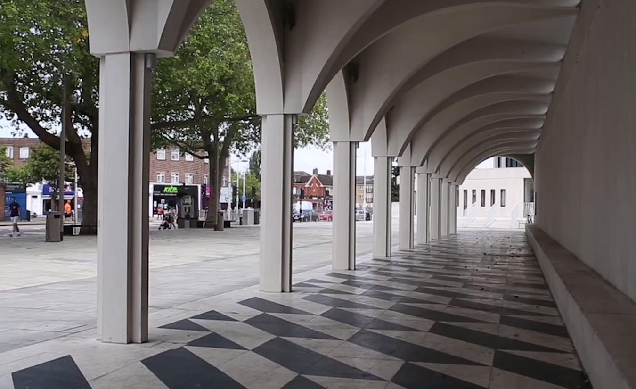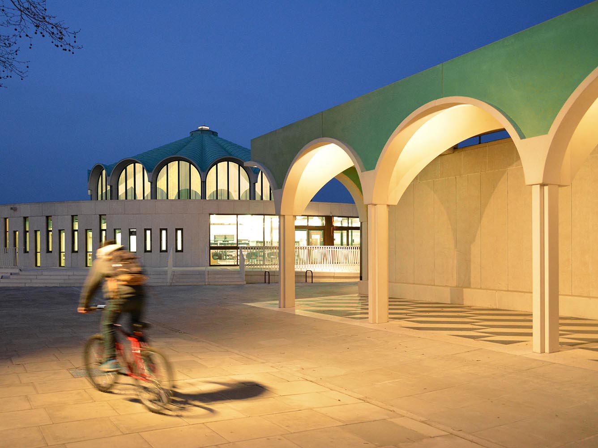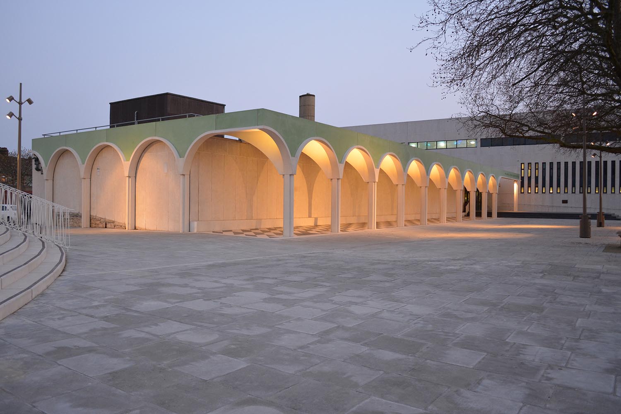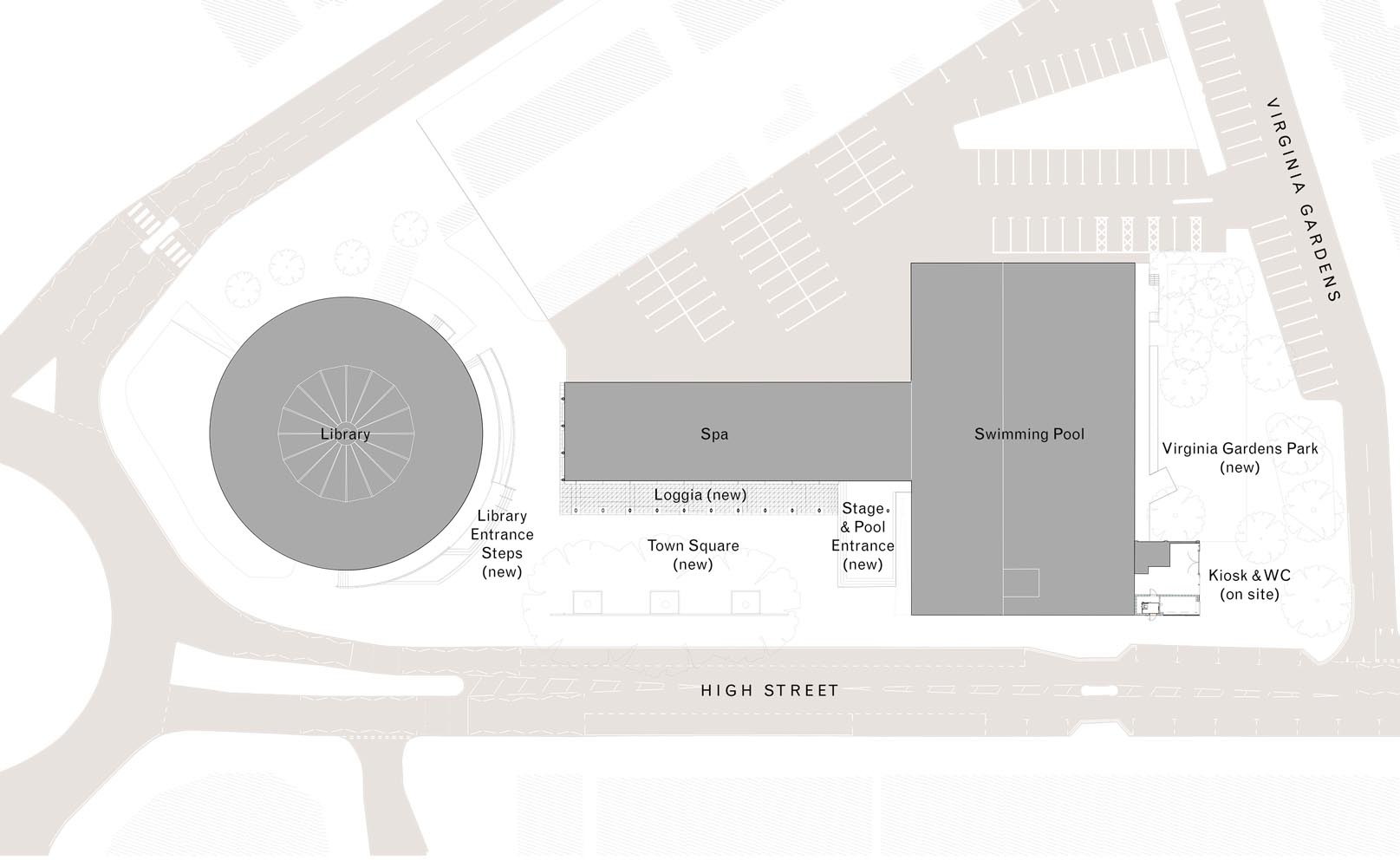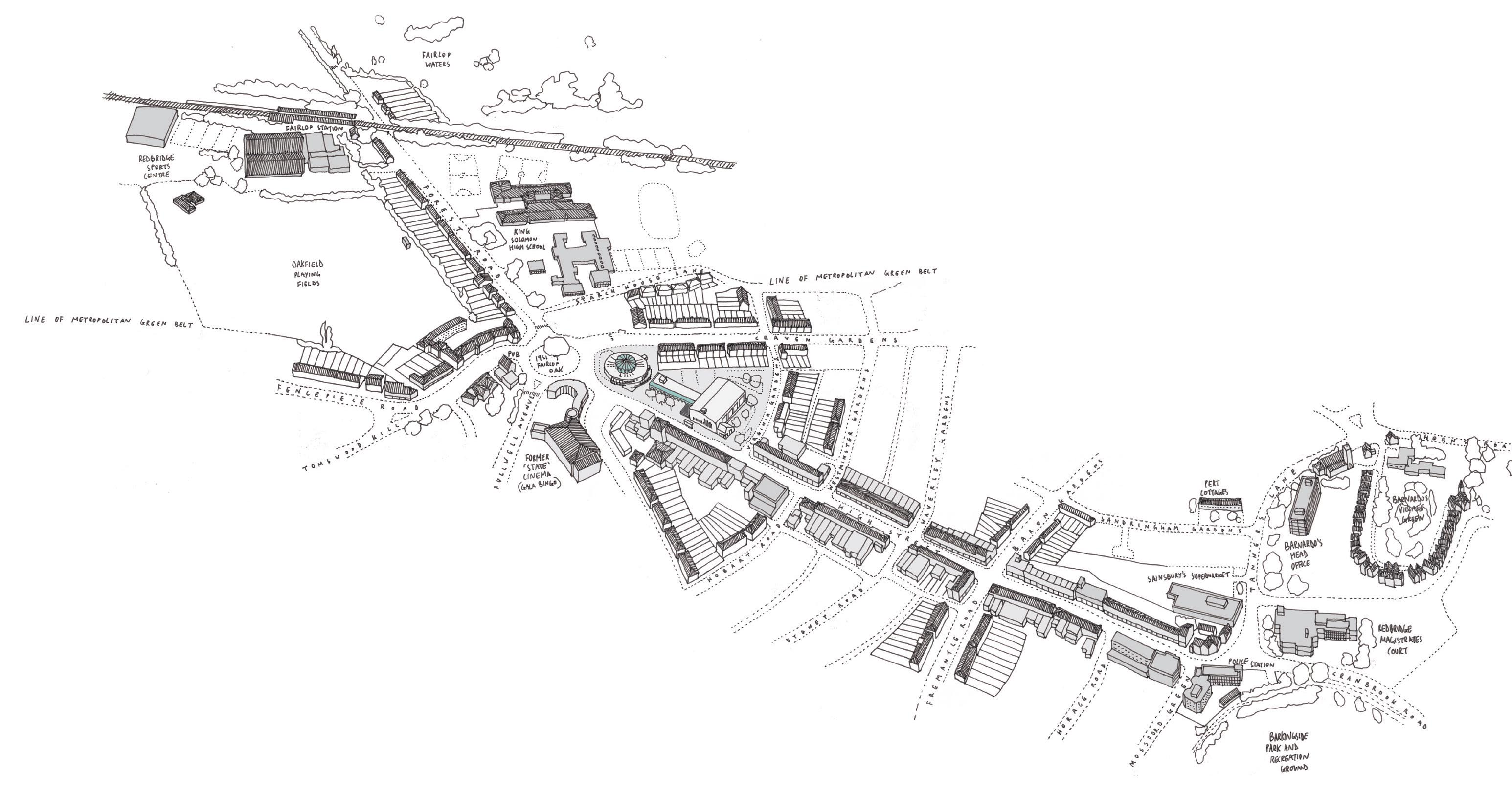Previous state
Barkingside is a suburb in the easternmost outskirts of London, close to the metropolitan Green Belt. In the 1960s, in an attempt to compensate for the deficits resulting from overly rapid urban development, some facilities were installed, including a complex consisting of a public library and an indoor swimming pool. Despite this effort and its proximity to a busy main street, the windowless facades of the complex and neglect of the surrounding spaces drained the space of the vitality proper to a highly populated neighbourhood with imminent prospects of further growth.Aim of the intervention
In 2012, theBorough of Redbridge, aware of the need for bringing about substantial improvement in the Barkingside town centre, received a budgetary contribution of almost three million euros from the metropolitan government. From the beginning, it was decided that the funding should not be destined for the high street, which was thriving, but would be invested in the surrounding public facilities. It was deemed necessary to act on the architecture in order to project onto public spacethe welcoming dignity which people could feelinside the buildings, thereby endowing the area with representativeness and an identificatory character.Description
This goal has been achieved by means of a wide range of strategies. On the eastern façade of the swimming pool, a former open-air car park has been transformed with new trees and lawn-planted parterres and is now called Virginia Gardens. On the western side of the municipal complex, however, the upgrading of the public space facing the high street has been achieved by architectural mimicry.An elongated loggia, shaped by ten Roman arches imitating the original windows of the dome in the centre of the library roof, has been attached to the windowless façade of the building housing the indoor swimming pool. Hence, the two buildings of the complex are linked, not only by a covered passageway connecting their entrances, but also by the unitary nature of their style, which re-examines the humanism of Renaissance civic buildings in a gracious, festive way.
The same cheerful spirit spreads into the public space separating the pool from the high street. Once an esplanade, it is now a representative place which deserves the name of square. Finally, on the far side of the high street, this jovialityhas been achieved after a several local designers were commissioned to conceive new shop signs and display windows.
Assessment
Together, these specific projects of widely varying nature and scale, yet coherent as part of the same strategy, have provided the representativeness that was desired in the centre of Barkingside. The different refurbished spaces now invite local residents to defy the climate and hold open-air fairs, cultural events and festive gatherings.David Bravo │ Translation by Julie Wark
Improvement of Barkingside Town Centre, London. SPECIAL MENTION. European Prize for Urban Public Space 2016 (English) from CCCB on Vimeo.
[Last update: 18/06/2018]


