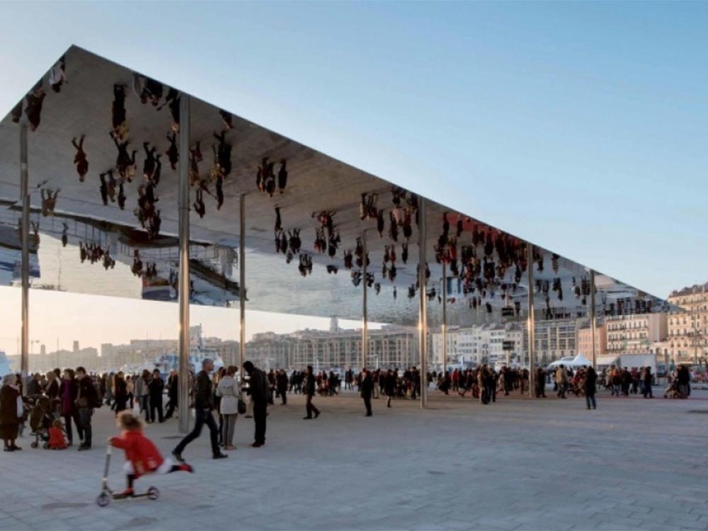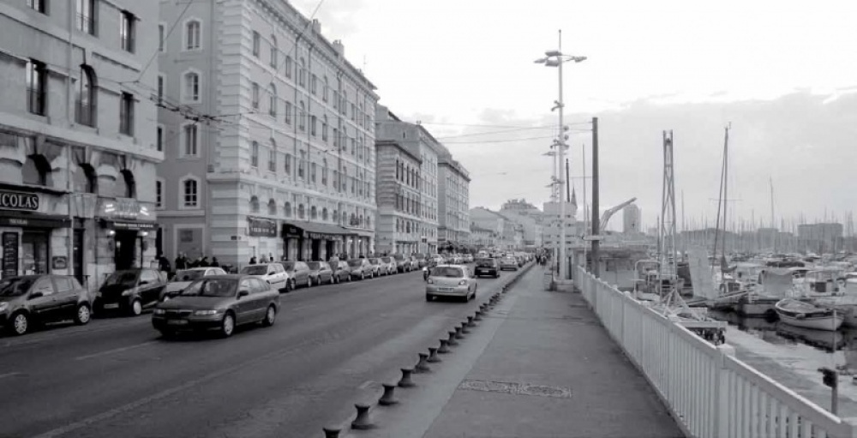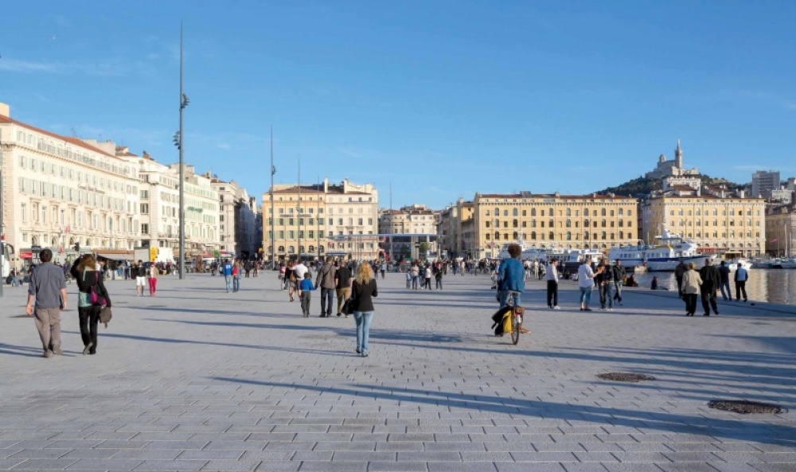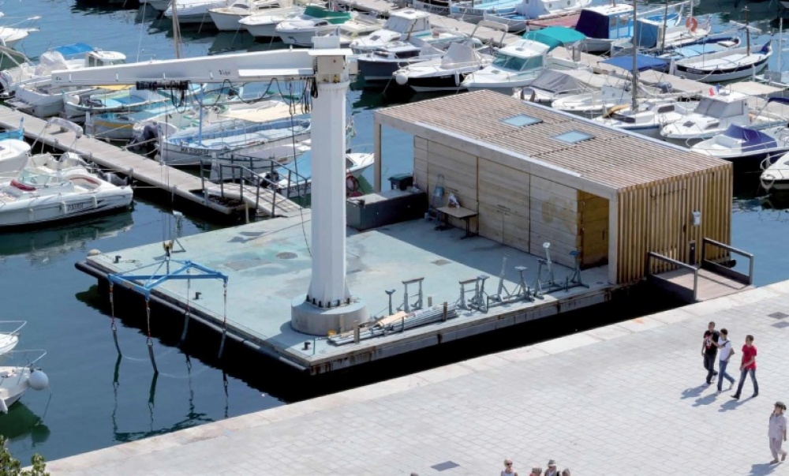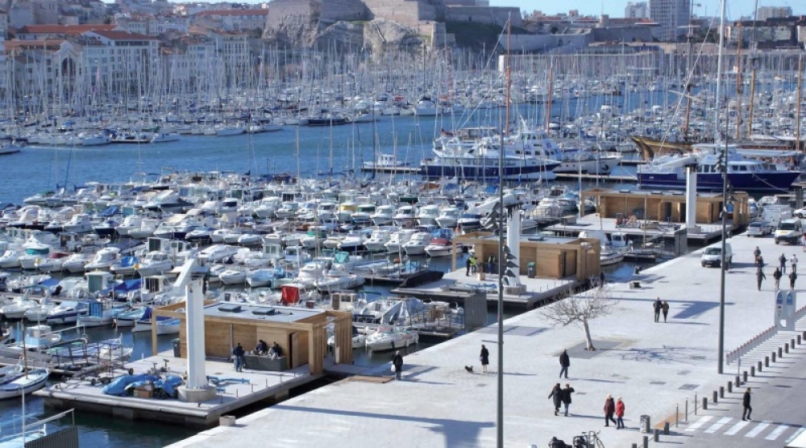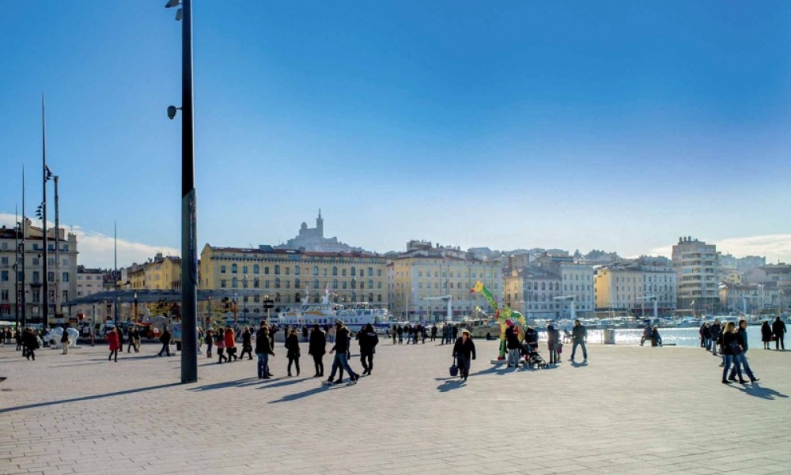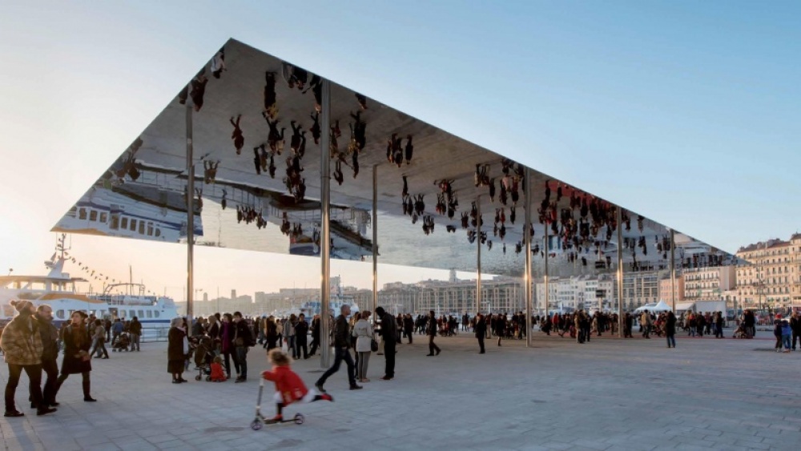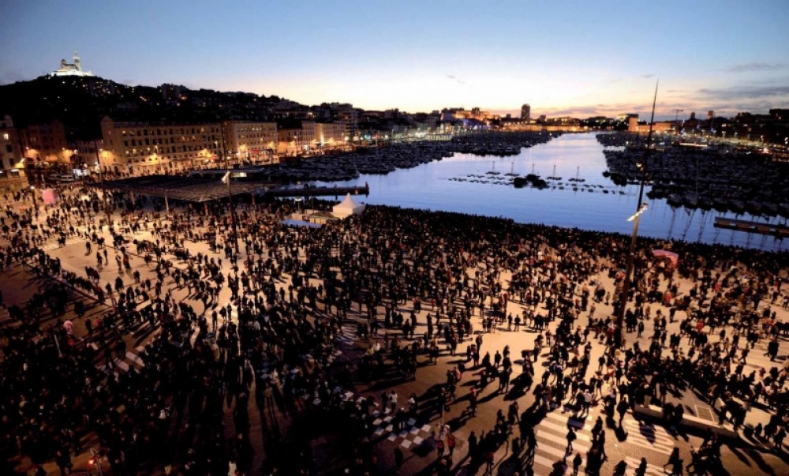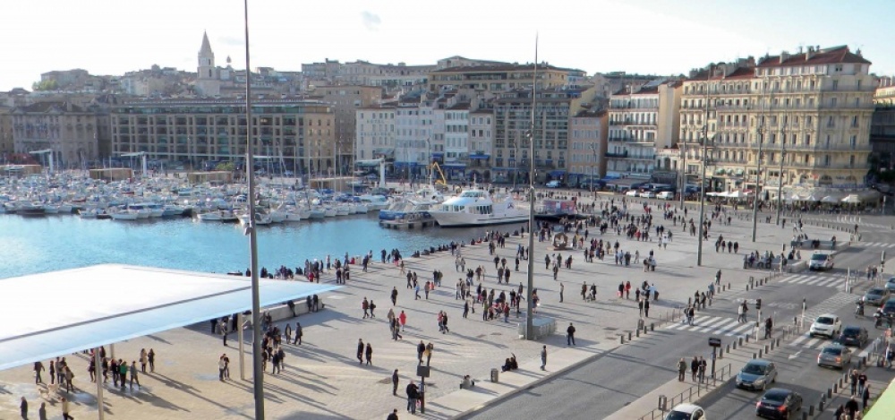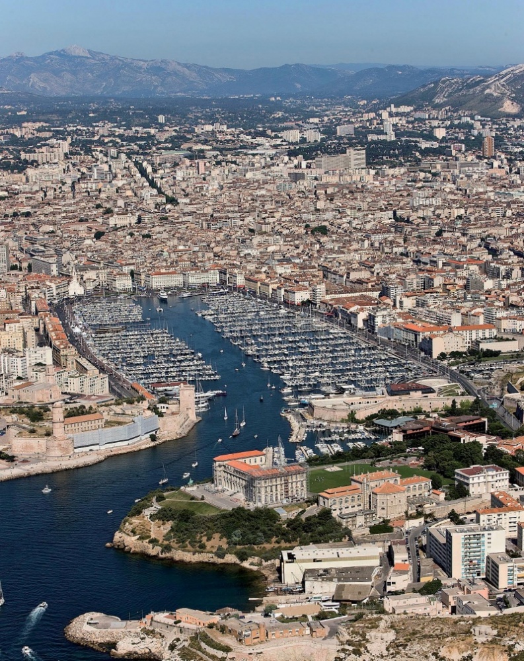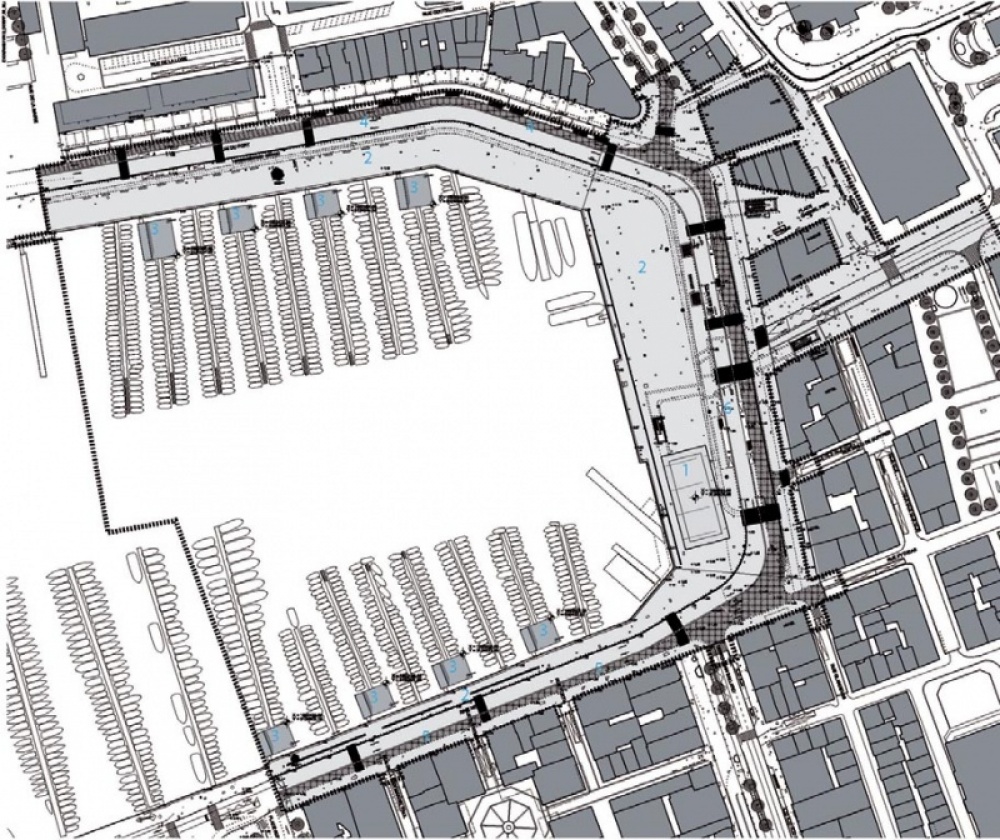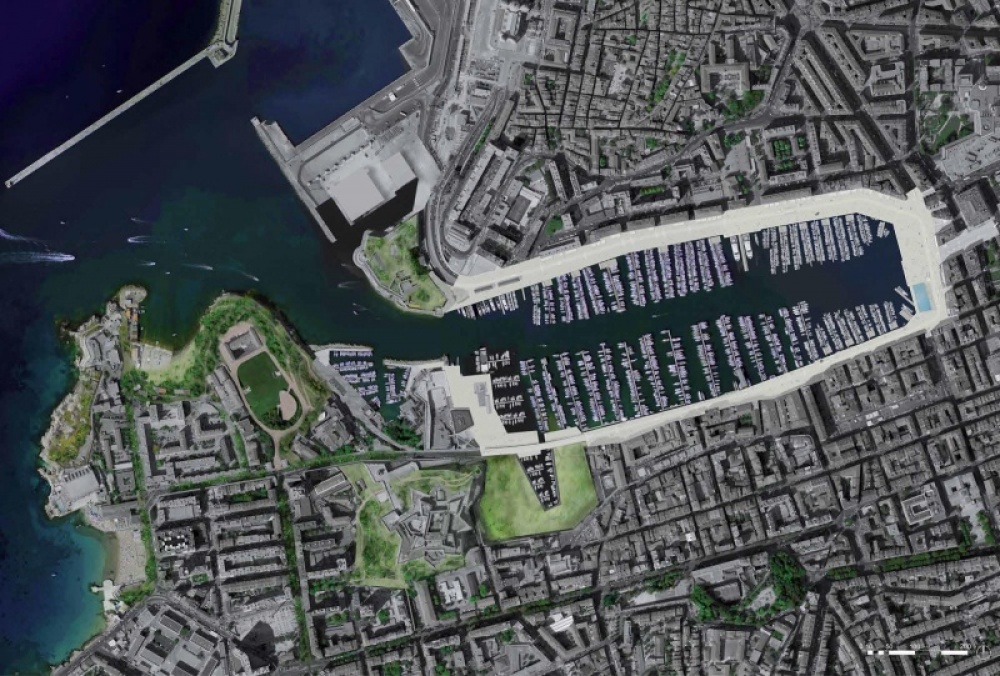Previous state
With an area covering 25 hectares and space for more than 3,200 boats, the Old Port of Marseilles is Europe’s largest docks area in an urban setting. The foundational site of the capital of Provence, it was also the region’s economic centre until midway through the nineteenth century when transport of goods and passengers was moved northwards to the Grand Port Maritime (Great Seaport) of Marseille. With a narrow entrance flanked by two old fortifications, the Vieux-Port occupies a natural bay around which, structured by the Avenue de la Canebière, the central districts of the city have been built.
However, despite its central location and the beauty of its geographic setting, the port fell into neglect and a state of disrepair by the end of the twentieth century. The premises of yacht clubs cluttered the port, occupying 80% of its surface with unauthorised constructions and imposing architectural and visual barriers everywhere. Moreover, the fact that priority was given to private vehicles, discouraged pedestrian use in a considerable part of the docks area. In the central wharf, Quai des Belges (otherwise known as Quai de la Fraternité), there were nine lanes for vehicular transport, while the Quai du Port (at the northern end) and the Quai de la Rive Neuve (in the south) had six lanes each.
Aim of the intervention
In 2009, four years before Marseilles was to become the European Capital of Culture, the City Council and the Marseille Provence Métropole (MPM – Urban Community of Marseille Provence Métropole) approved a budget of 45 million euros with a view to renovating the port. They called for entries in a competition aimed at restoring the former dignity and grandeur of the old port. In a first phase, 36 million euros were to be spent on refurbishing the three wharves. Besides endowing the city with an area large enough for crowd-pulling events, a further objective was to considerably reduce the impact of traffic and opt for more sustainable and egalitarian systems of public transport. The second phase of the project, which is to begin in 2016, will work on improving the public spaces of the neighbourhoods adjacent to the port.
Description
The first phase of the renovation work has cleared obstacles and vehicular transport from the 12,000 square metres occupied by the port’s three wharves, which are now uniformly paved in pale granite evoking the original limestone cobblestones. The central Quai des Belges, now devotes 60% of its surface to pedestrians and protects them from the sun beneath the Grande Ombrière, a rectangular canopy of 1,000 m2, which can also be used for large-scale events with big audiences. New floating docks have been installed in order to accommodate water activities without interfering with the pedestrian flow or views.
Assessment
Thanks to a consultative process, which took into account the suggestions of residents, businesspeople and local associations before calling for entries in the competition, the port has recovered its vitality by means taking the general interest into account. The presence of leisure craft, which fosters economic and associative activity, has been made compatible with access for all citizens and their recreational activities. Hence, while other city ports combat economic decline by allowing privatised, excluding enterprises that undermine their role as public space, the Vieux-Port has been renovated by expanding its condition of a shared space that is open to everyone.
Matevž Čelik comments the Joint Winner from Marseille (English version, Catalan subtitles) from CCCB on Vimeo.
[Last update: 26/05/2022]


