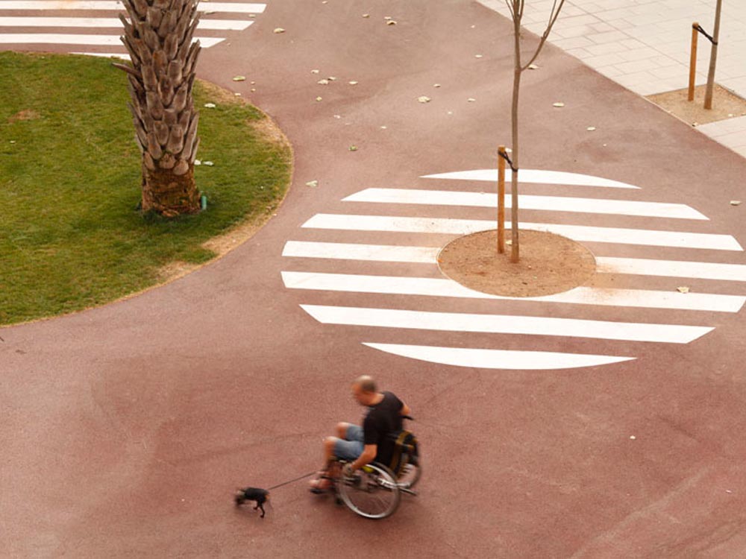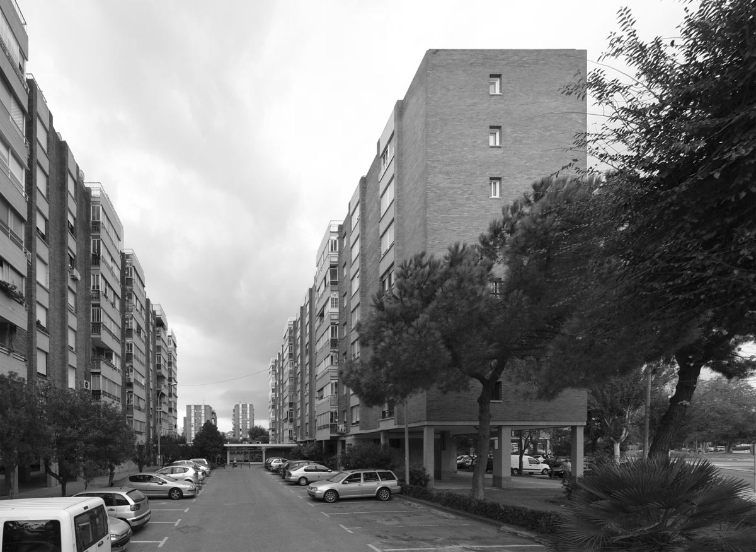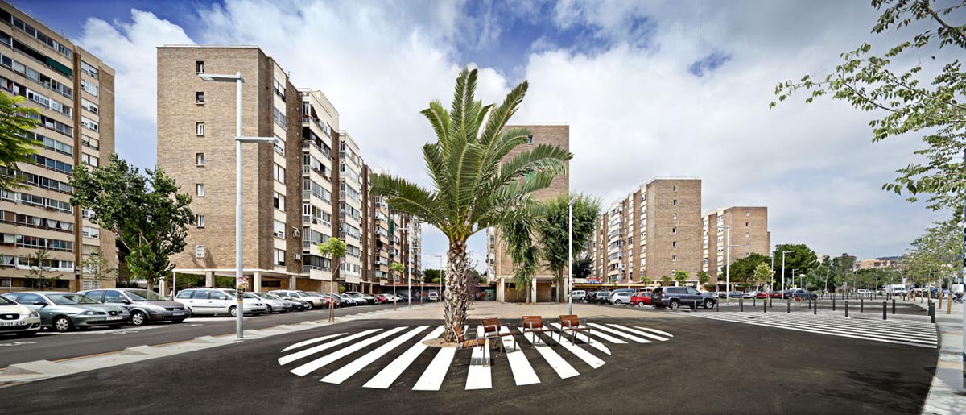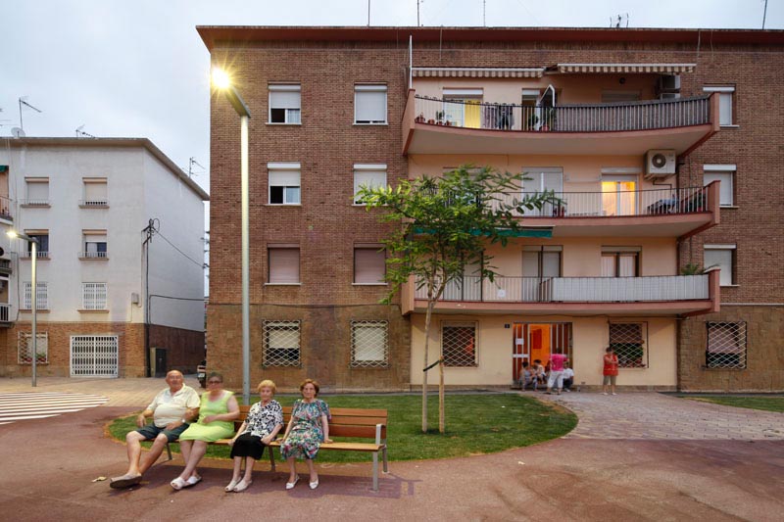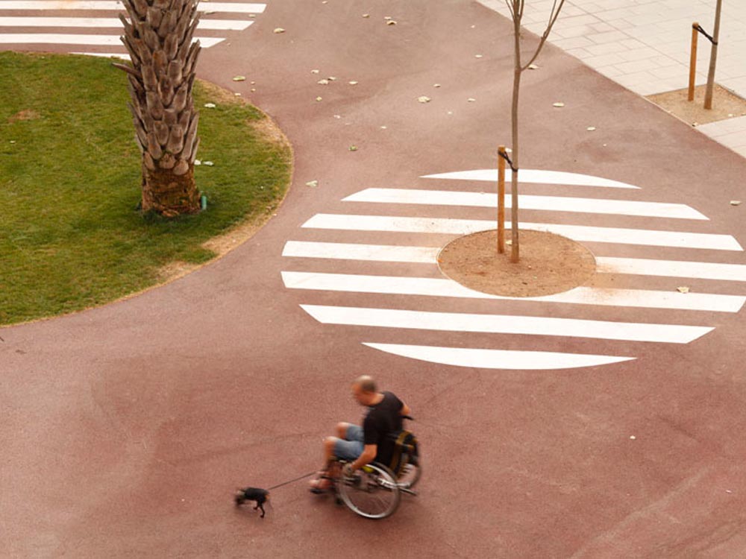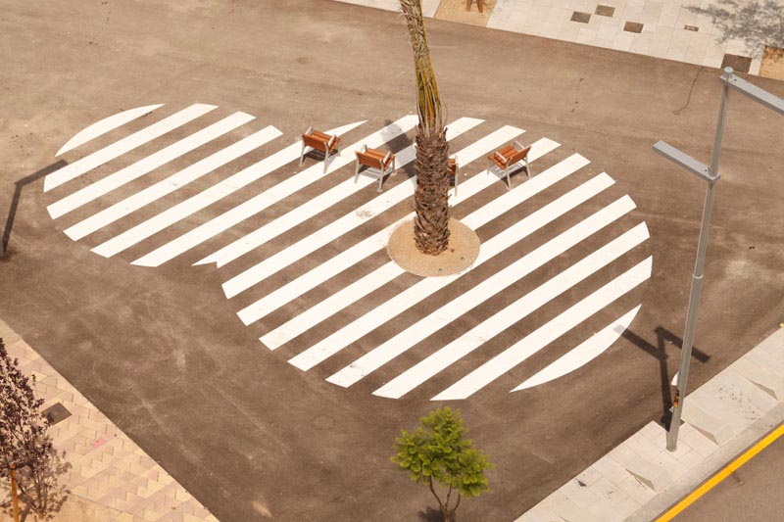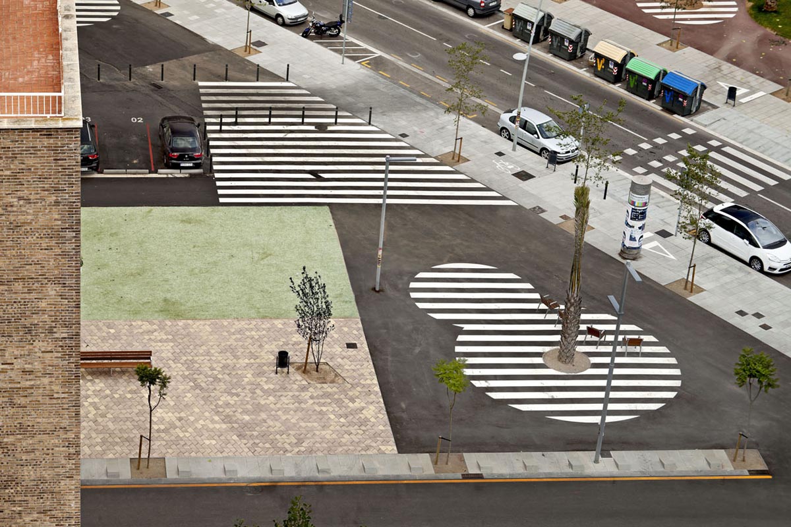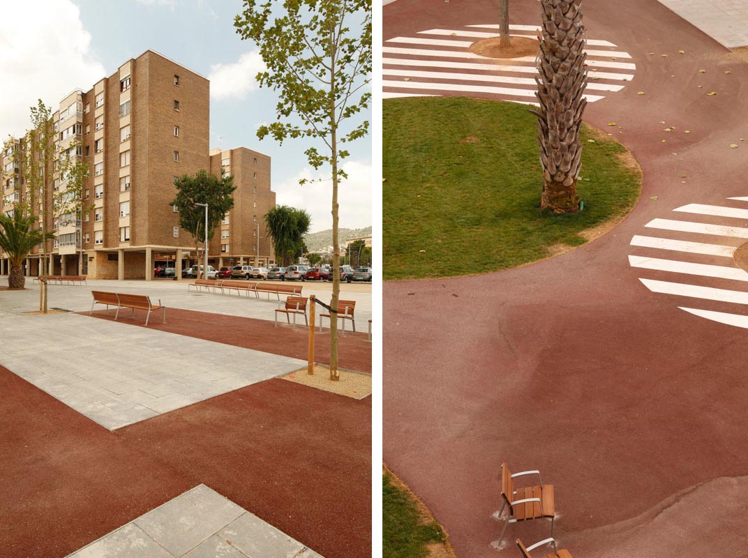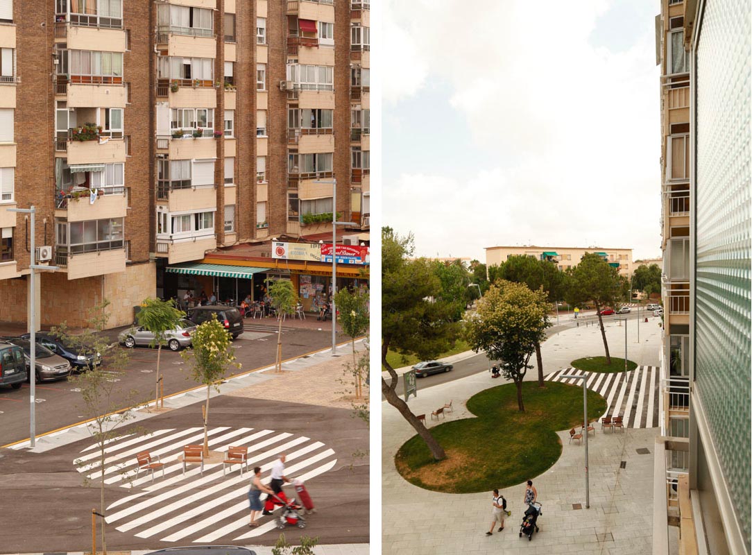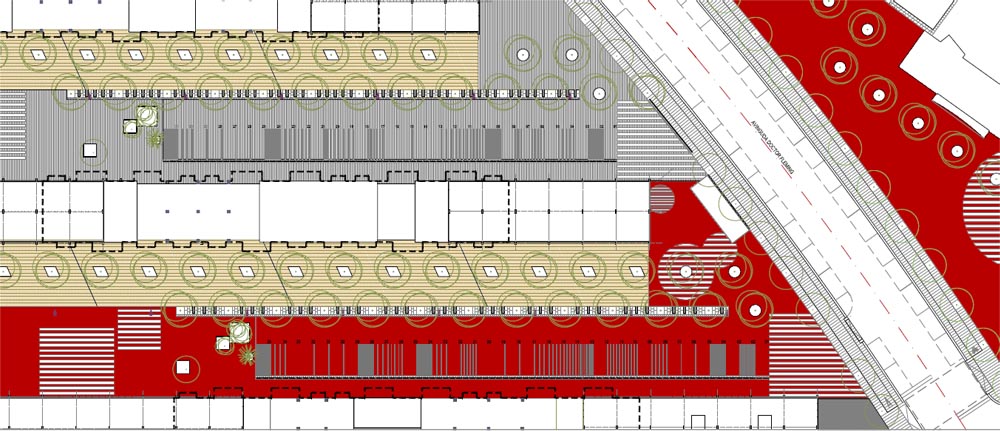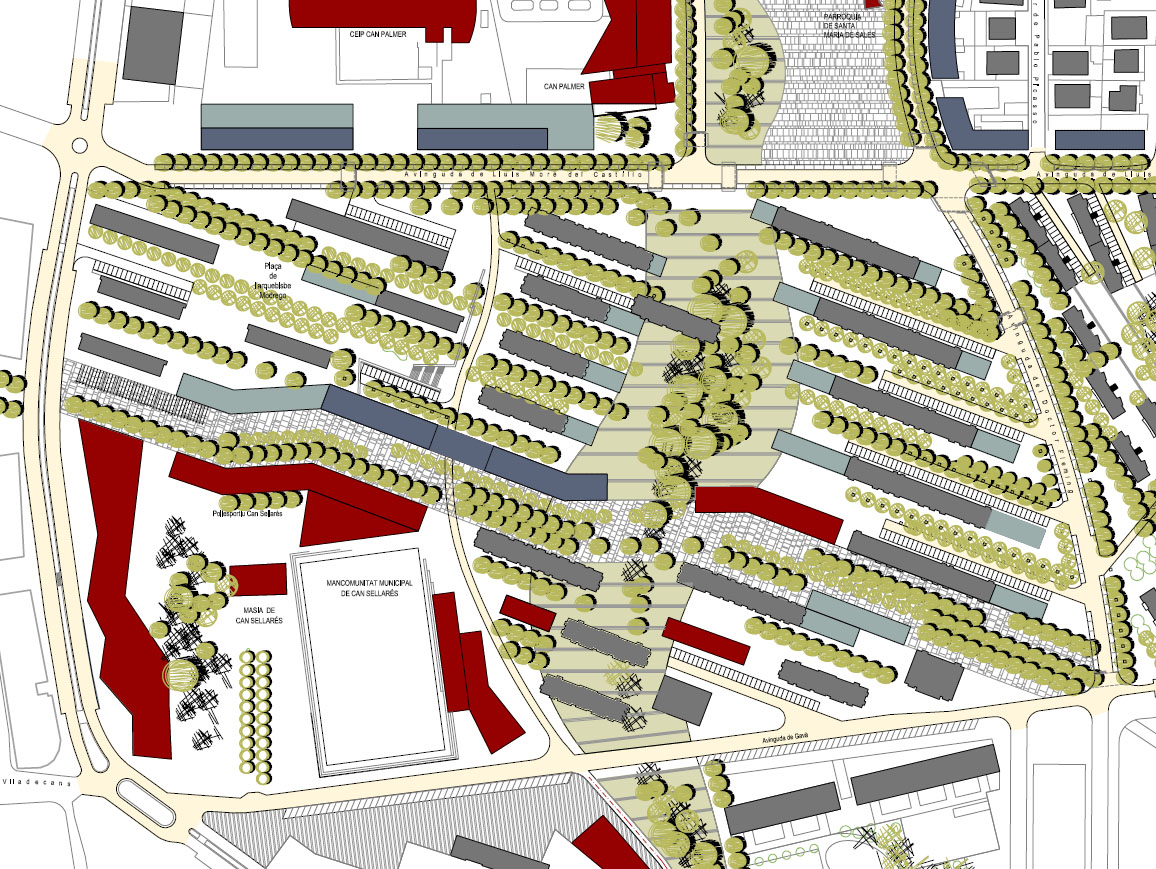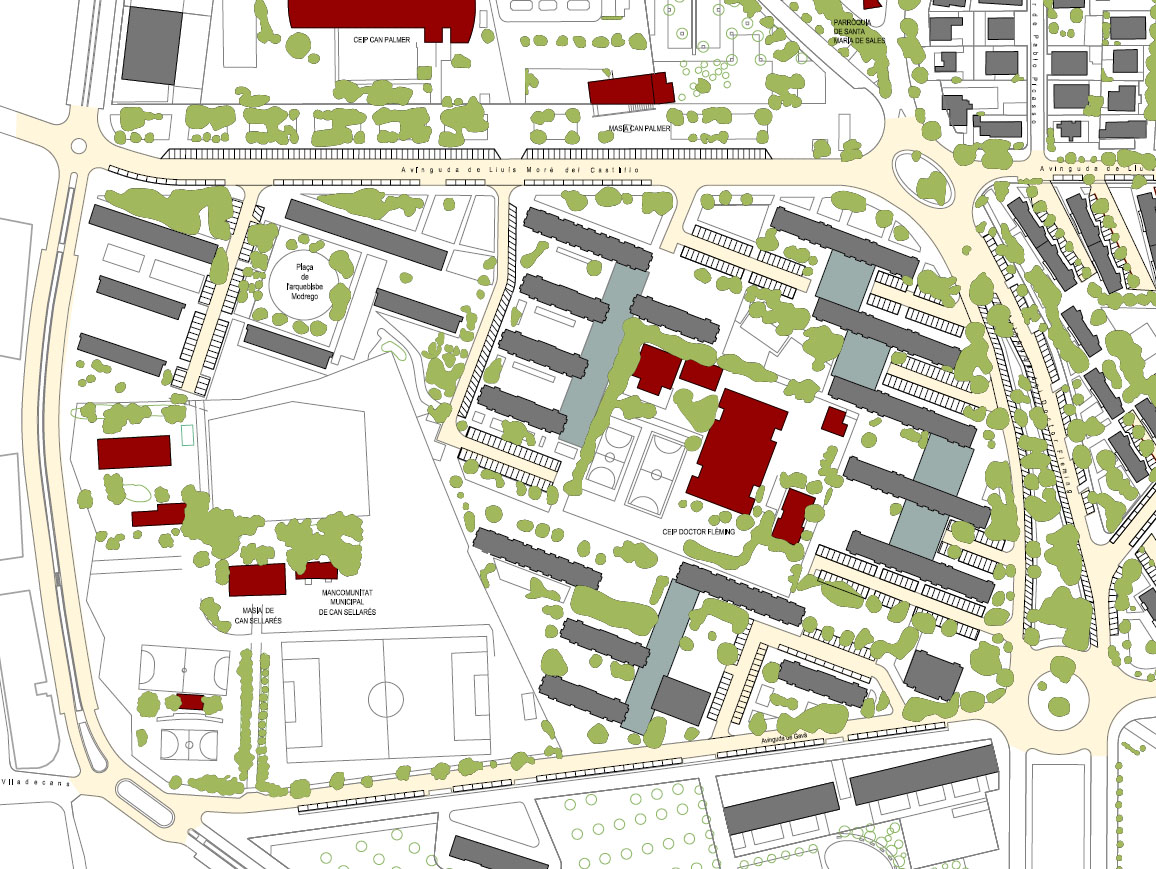Previous state
In the 1960s, housing blocks were constructed on cropland surrounding the Can Sellarés farm, to the south of Viladecans, in response to the demand created by the numerous immigrants from other parts of Spain who were flowing into the metropolitan area of Barcelona. The farmhouse, now a restaurant, gave its name to a housing estate, which was encircled by four main roads. Two of these follow the water runoff lines of the mountains, while the other two, parallel to the coast, connect the sector with the rest of Viladecans and the neighbouring municipalities.Although the roads around the perimeter of this quadrangular area are fluid and wide enough, the exact opposite occurs on the roads inside the zone. All of the long, parallel housing blocks are built on diagonal lines facing south. The interstitial spaces between them, however, are interrupted at ground-floor level because of the presence of commercial structures that join the buildings transversally. Restricted movement in these interstitial spaces, together with the fact that they were neglected and full of randomly parked cars, meant that they were merely a way of getting from one point to another and also that most of the commercial premises were unoccupied.
Aim of the intervention
In 2009, the Viladecans Council approved a plan to improve the quality of the free spaces inside the Can Sellarés housing estate. In order to be effective, the project needed to take up some privately owned land. It was necessary to change the location of the ground-floor commercial premises in order to correct their obstructive effect in the neighbourhood. This entailed land expropriation, demolition work and the construction of new commercial premises. Hence the initial budget, estimated at three and a half million euros, could allocate only a greatly reduced part for renovating the free spaces.Description
The budgetary restrictions meant that a more ambitious project of creating a new square outside the housing estate, opposite the northern point of the zone, had to be postponed. The aim of the new square is to offer a space in front of the existing parish church of Santa Maria de Sales and future facilities, while also establishing better connection between Can Sellarés and other neighbourhoods of Viladecans, for example Poblat Roca, Can Batllori, Alba-Rosa and Can Guardiola. Although it was necessary to shelve the plans for the new square, the work that has been carried out so far is compatible with the project. The roads surrounding the housing estate have been understood as sutures rather than as borders and have therefore been renovated on both sides. The transversal structures, once used as commercial premises, have been replaced by establishments installed at ground level in what was once dark porch space under the buildings.The surface cleared by the demolition work, together with that gained by expanding the area of the project, have made ascetic simplicity even more essential in the renovation work. Plants, construction elements and street furniture have all been chosen with a view to maximum saving. The area has been covered with a layer of asphalt. Its monotony has been relieved by giving a variety of finishes to different areas, which also signal the more pedestrian-friendly zones. Some take the form of parterres planted with grass in order to soften the appearance of the ground; others are given a certain touch of distinction with sections paved with cobblestones; and others have playful forms, crossed through with white stripes reminiscent of zebra crossings. Most of the pre-existing trees have been conserved and new jacarandas, albizias, mimosas and tipu trees have been planted to give each interstitial space an individual touch with its own type of tree.
Assessment
Far from the immediate result of a brilliant opening ceremony, the project to renovate the free spaces in the Can Sellarés estate has opted for a more honest but less gratifying path. It therefore avoided falling into the trap of seeming to be seeking votes at election time and remained true to the goals of long-term planning, renouncing what cannot be done today but paving the way for a time when it will be possible. Moreover, it has invested the available resources in structural operations which have improved the spatial organisation and movement inside the neighbourhood even if they limited the possibility of brilliant display in the finishing touches. The interstitial spaces now flow easily into a central space which, once some gardens will be established, will become the green zone connecting with the northern square. For the time being, making a virtue of necessity, a series of imaginative, cheerful solutions have been employed to compensate for the limitations imposed by budgetary requirements.David Bravo Bordas, architect.
[Last update: 02/05/2018]


