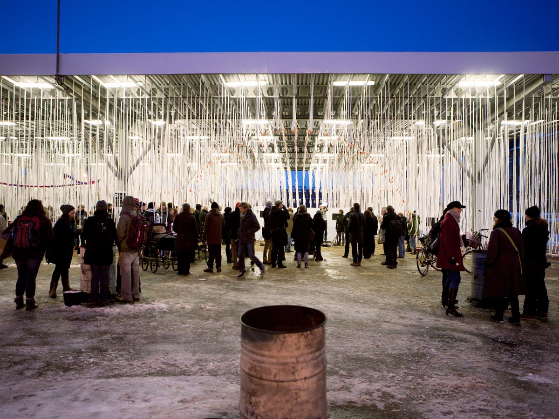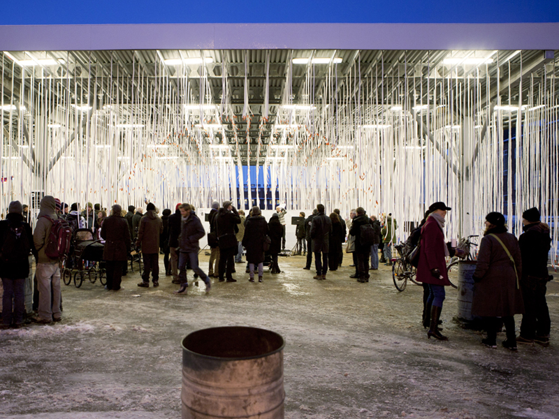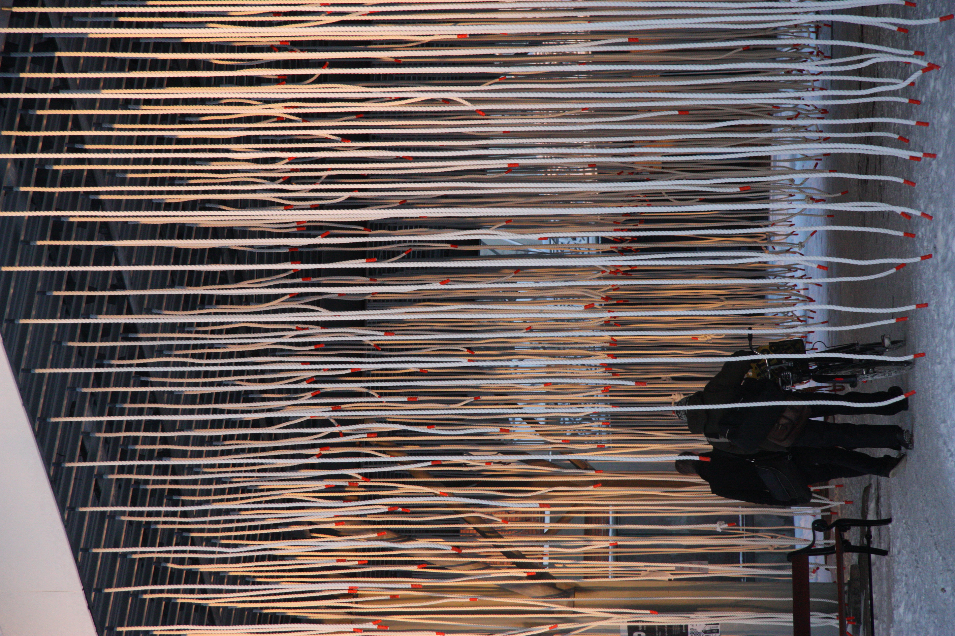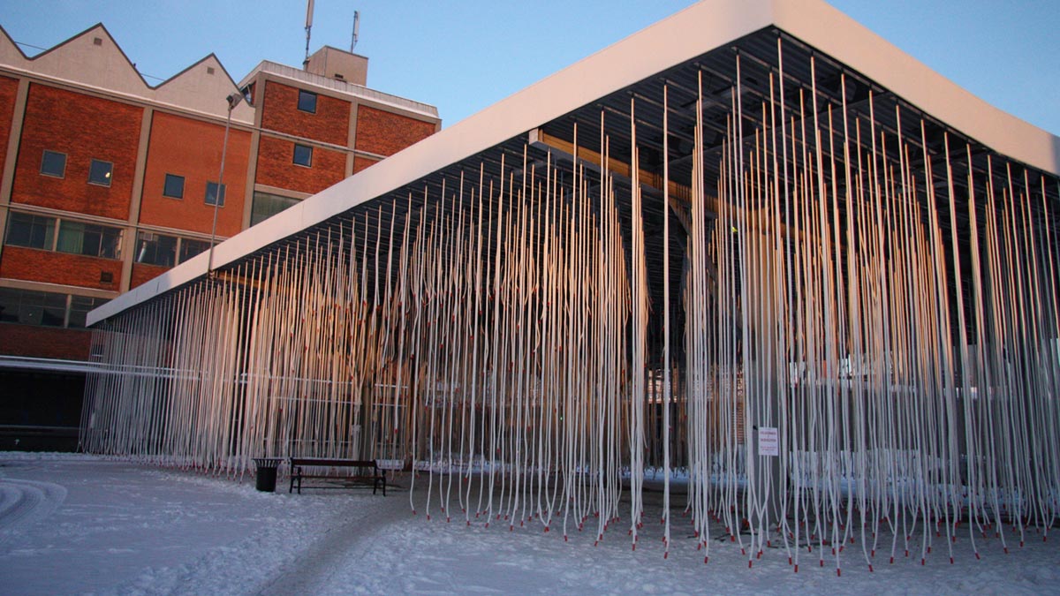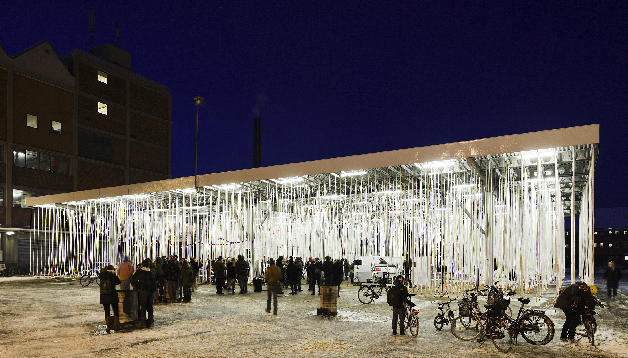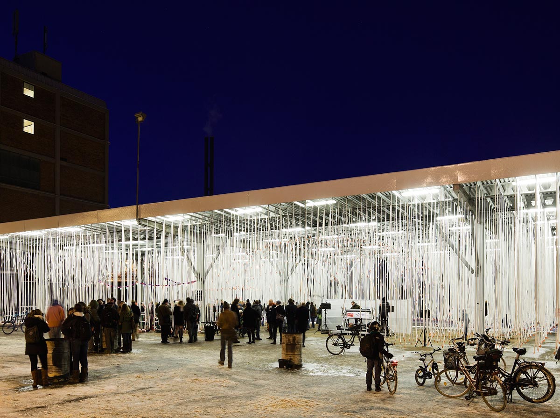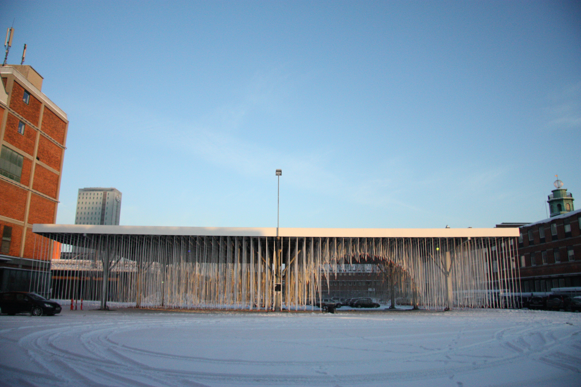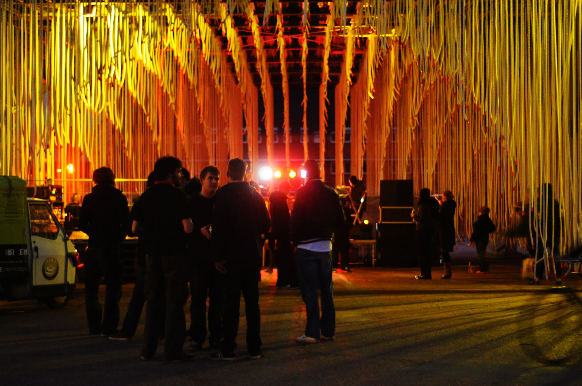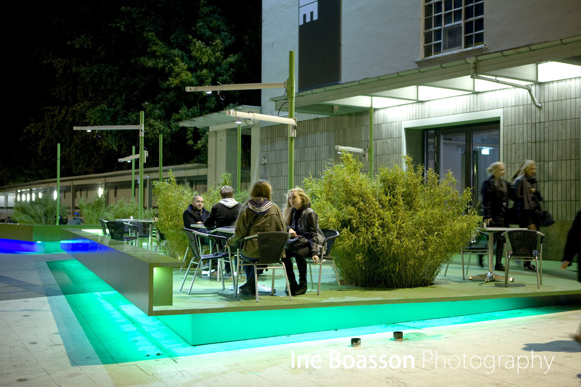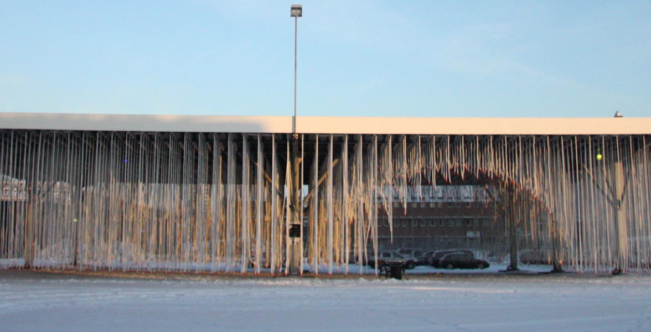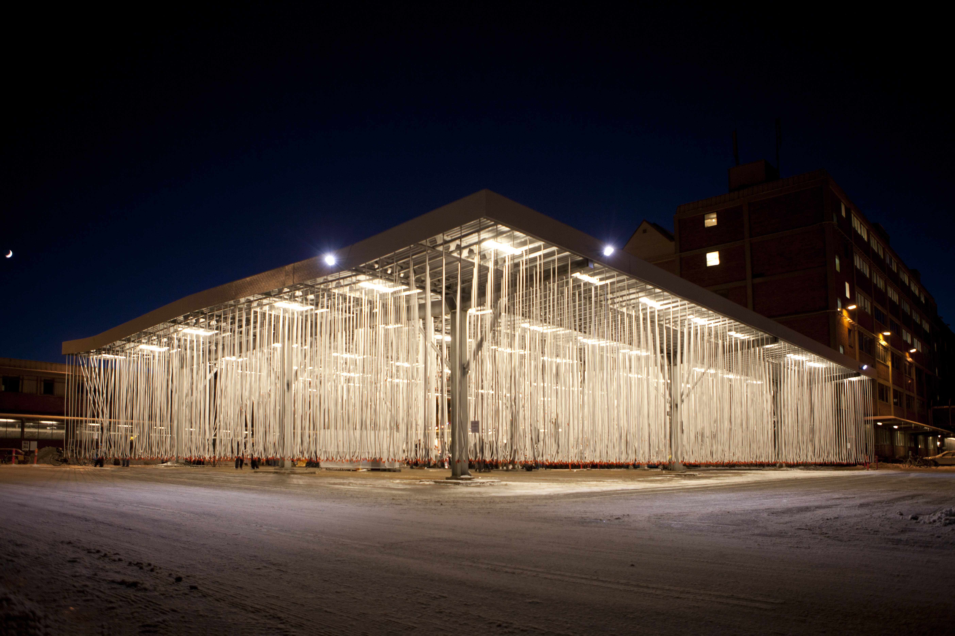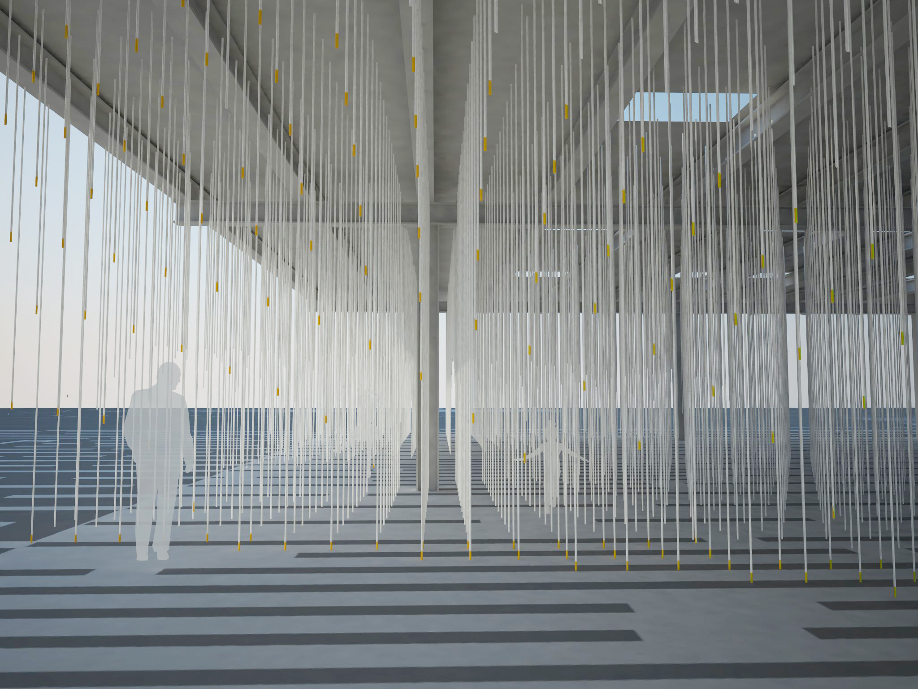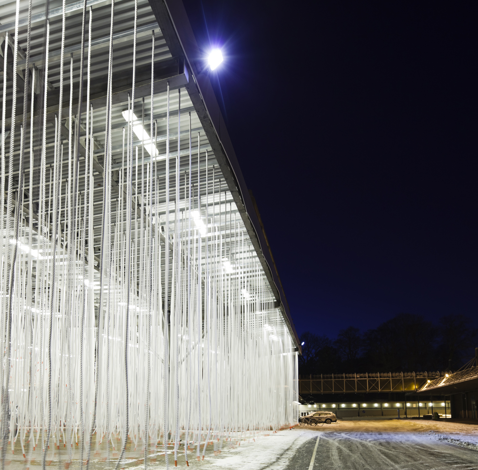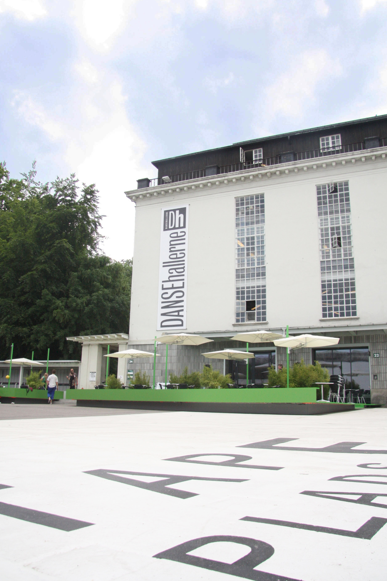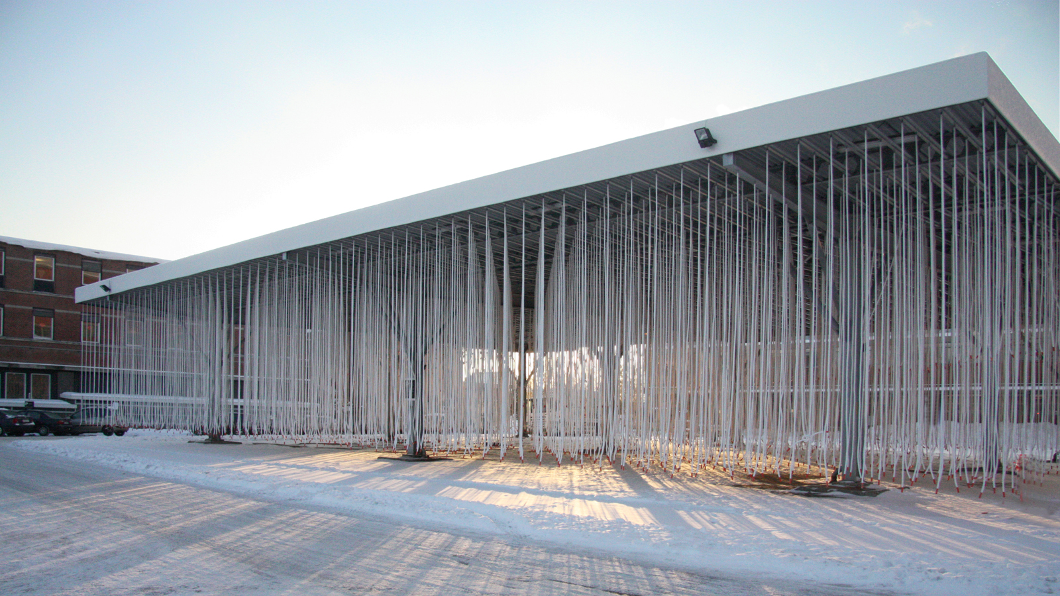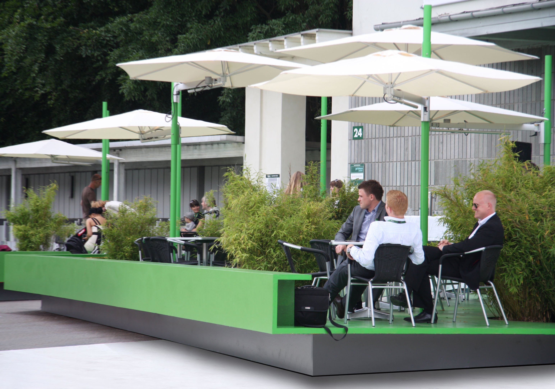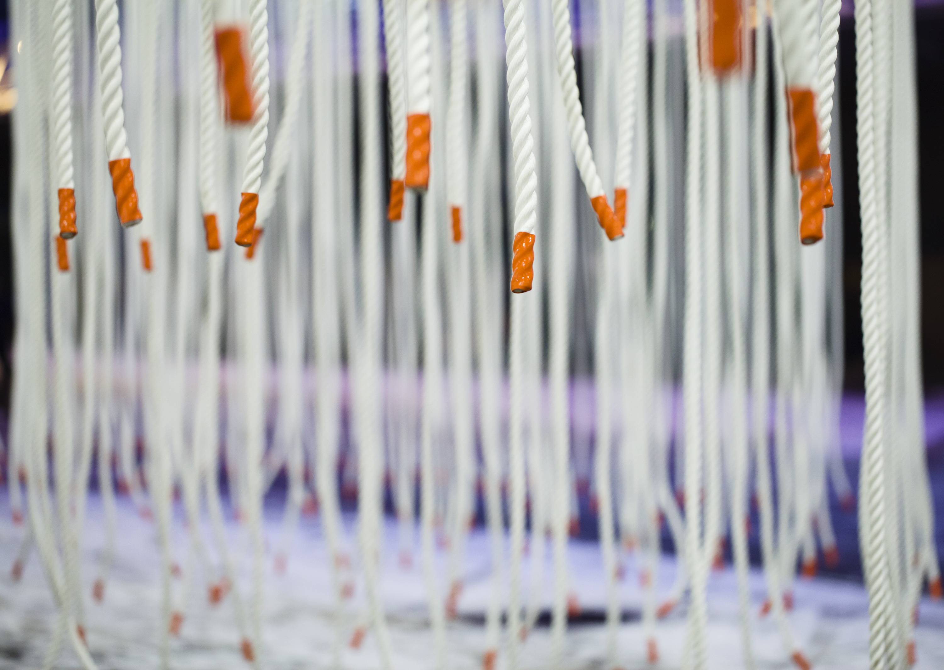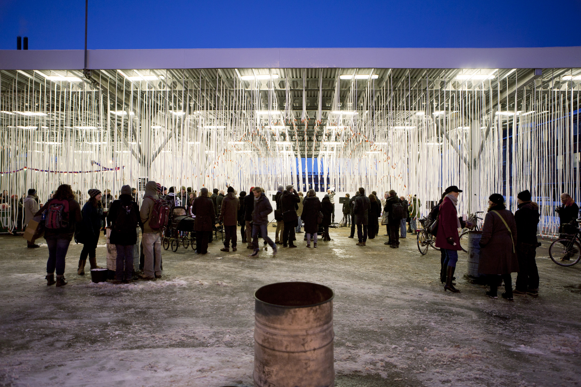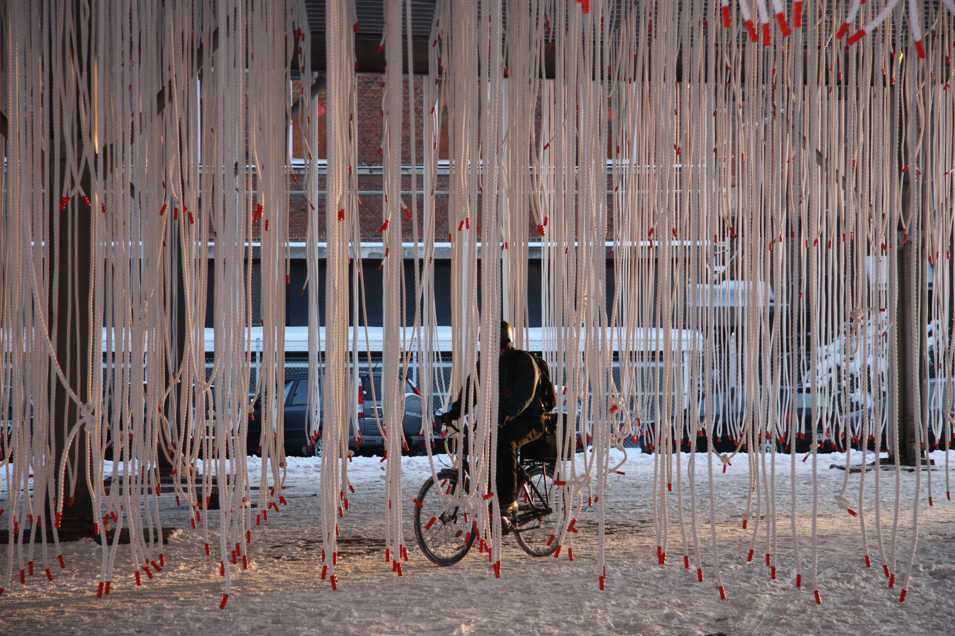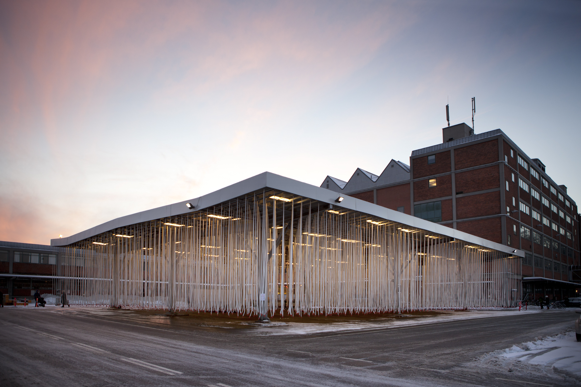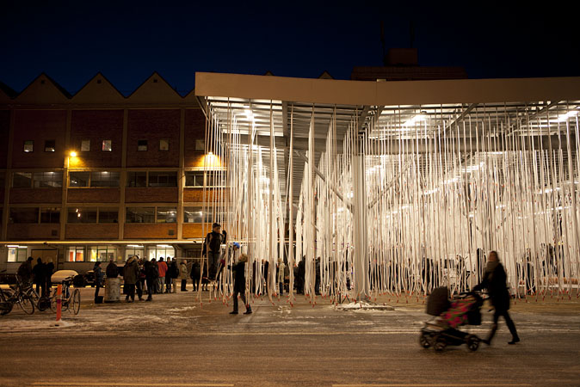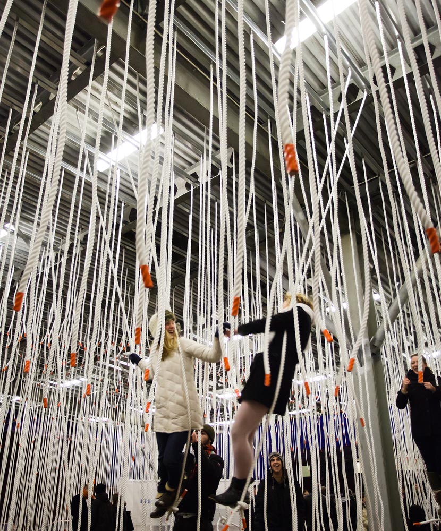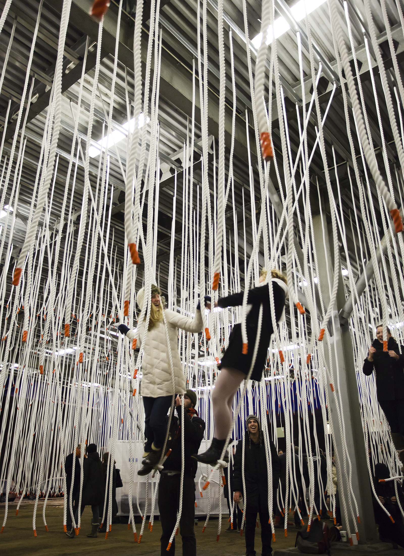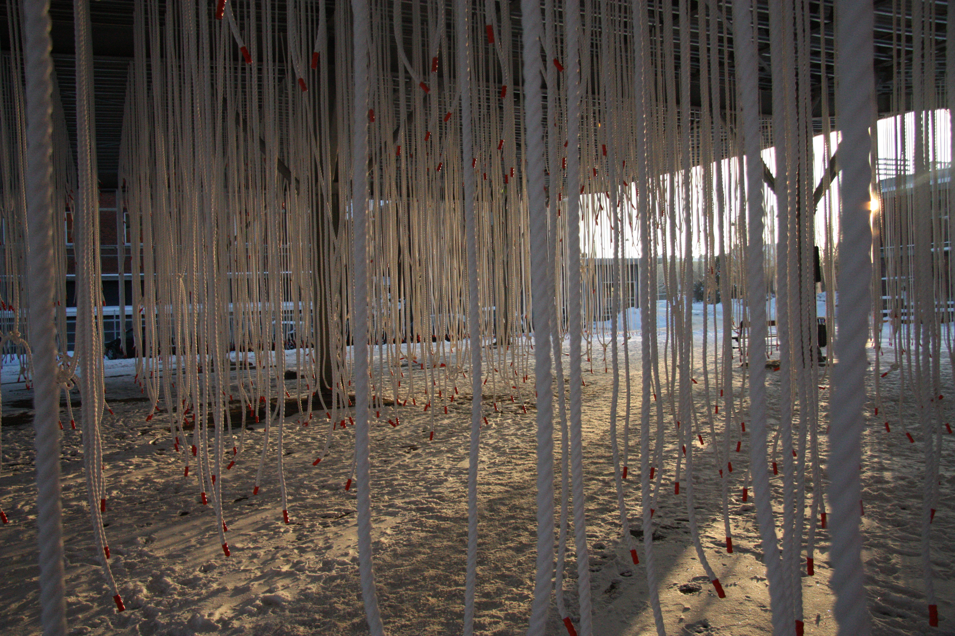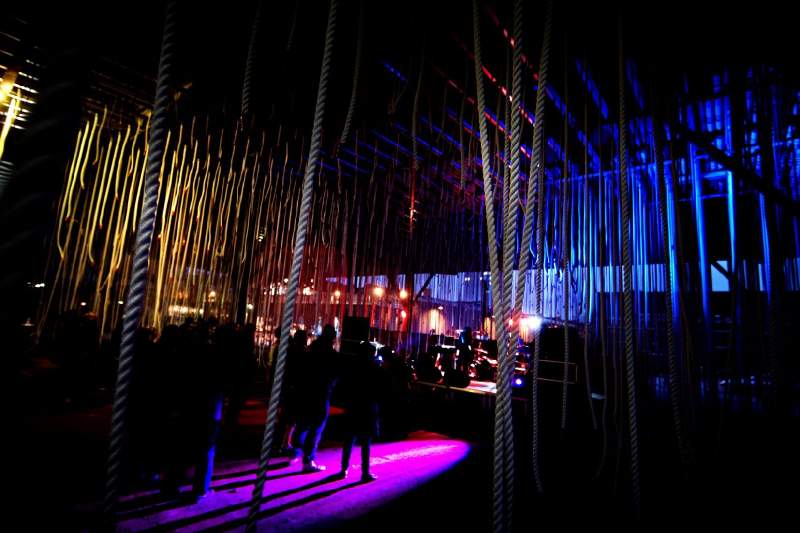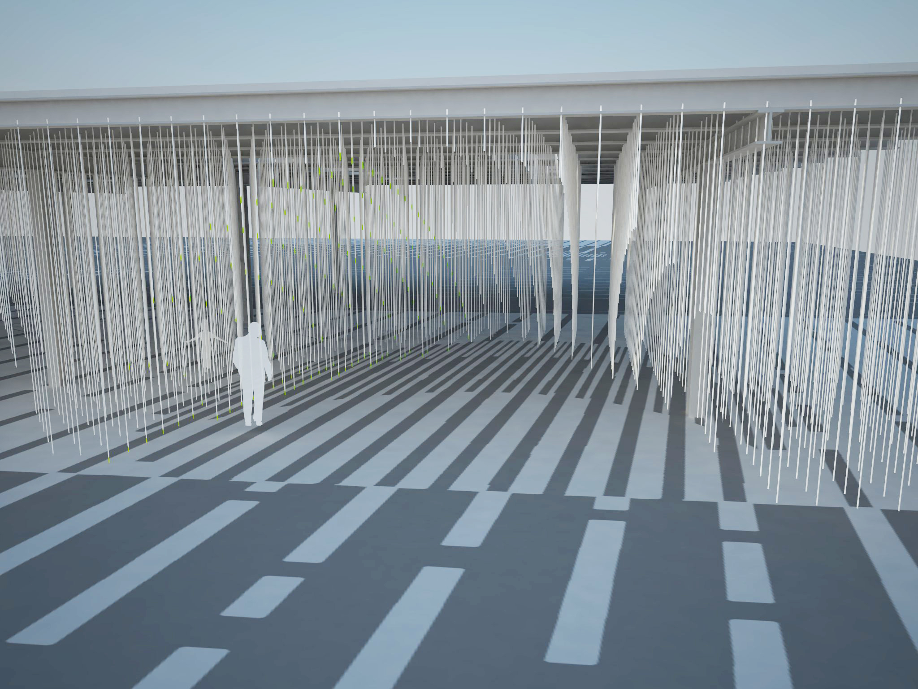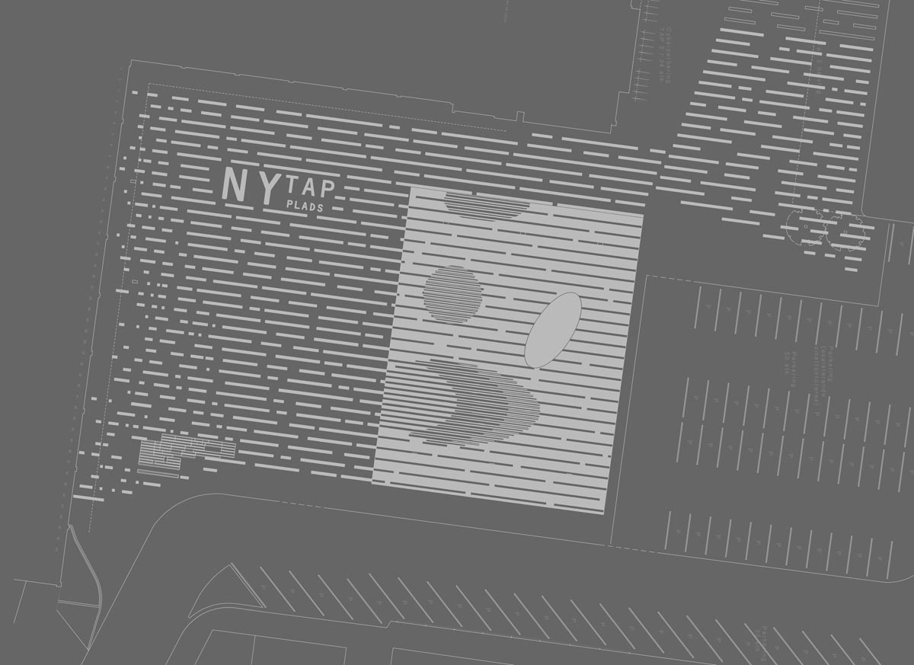Previous state
A large number of industrial premises and low density of urbanisation explain why the Valby district in the southeast of Copenhagen has remained quite isolated from the rest of the city. In 2006 the City Council had a chance to rectify this marginal situation. The Carlsberg brewery, one of the largest in the world, decided to close down its old factory, which had been operating in the neighbourhood since the nineteenth century, and to move all its Danish beer production to the town of Fredericia. The old gardens and some beautiful nineteenth-century constructions as well as a small manually operated distillery and the company offices are all that remain now in the old factory grounds.When the factory was closed, Valby’s uncertain destiny seemed to be that of many other European cities facing the phenomenon of deindustrialisation. Yet the shutdown also offered the possibility of opening up a new urban zone that would connect Valby with the adjacent neighbourhood of Vesterbro. The City Council therefore called for entries in an international competition for designing a new neighbourhood which, while wholly respectful of the industrial heritage of the area, was also required to have all the hallmarks of an old city centre characterised by high density, a mixture of uses and a profusion of small squares and alleys.
However, the closure of the factory in 2008 coincided with the onset of the economic crisis and the project was promptly shelved. The gardens, the factory buildings and the interstitial spaces that separated them were left in a limbo of silence, waiting for more propitious times. This, too, was the case of a large, free-standing, square metal porch which, once used to shelter trucks in an unloading area, ended up protecting a few haphazardly parked cars. In spite of these circumstances, Carlsberg decided to leave the premises open so that curious passersby could explore them and, moreover, even promoted certain forms of appropriation that would draw the city’s attention to the site.
Aim of the intervention
With this background and supported by the City Council and two philanthropic foundations that promote public uses of built-up areas, a new competition was announced in 2010, this time for temporary installations. The idea was to breathe new life into the spatial qualities of the brewery premises and to bring about their reactivation by means of installations in three adjoining spaces which, taken together, covered twenty-five thousand square metres. A total of one million euros was invested in the initiative of suffusing the three spaces with cultural, sporting and artistic values.One of the projects transformed the esplanade leading to an old bottling plant into a venue for conferences, book fairs, concerts and different festivities. A second paved area became a zone for enjoying, either as participant or spectator, typically urban sports such as basketball, skateboarding or parkour. Located between the other two, the third space was the metal porch of the former unloading area, which now housed a poetic installation titled “Rebskoven” (Forest of Ropes).
Description
The installation consisted of 3,500 vertical lengths of white rope hanging from the ceiling of the porch. Placed one metre apart, the ropes covered the entire ceiling to form an orthogonal pattern of one thousand square metres. All the ropes are twenty-two millimetres thick and, placed end to end, would come to a total length of fourteen kilometres, weighing more than three tons. Most of the ropes hang almost touching the ground, thus forming a labyrinth of bidirectional passageways. Some, however, are cut successively shorter in order to create, under the shelter of the porch, vaulted cavities that lighten the density of the labyrinth and provide spaces for events such as parties or concerts. The lower ends are treated with an orange fixative that both keeps the strands together and highlights the convex surfaces the ropes define. Firmly attached to the underside of the porch roof by means of a network of metal joists, the ropes can take the weight of a person and may be used for swinging. The joists also house a lighting system that fills the “Forest of Ropes” with brightness at night.Assessment
The density of the “Forest of Ropes” conceals the pillars supporting the porch, giving it an insubstantial, mysterious air. The effect is heightened when the wind blows and the ropes swirl like seaweed dancing to the rhythm of ocean currents. Entering the “forest” is a sensual experience which has attracted many visitors to the factory, drawn both by its beauty and curious about the fact that it serves no practical purpose. Indeed, and in contrast with the two contiguous areas, which are always full of life and clearly defined activities, the “Forest of Ropes” stands out for its apparent purposelessness, which only emphasises its poetic nature.While it is true that the brewery can glean real-estate revenue from installations that draw attention to the appeal of private premises that are waiting to become a new neighbourhood one day, it is no less true that it has approached the project in a communal and motivating spirit, working with non-profit-making organisations and joining the cause of making Valby part of Copenhagen’s collective consciousness.
David Bravo
Translation by Julie Wark
[Last update: 18/06/2018]


