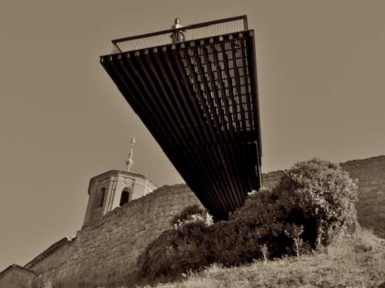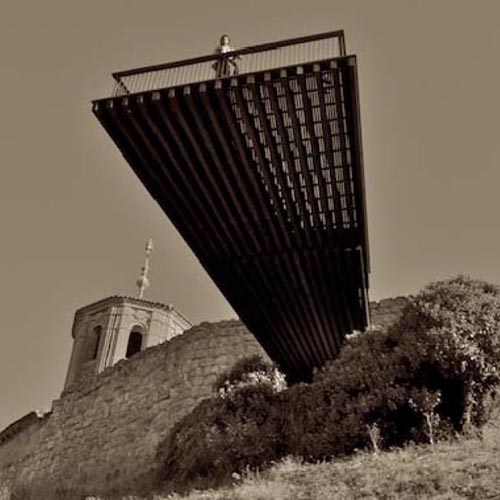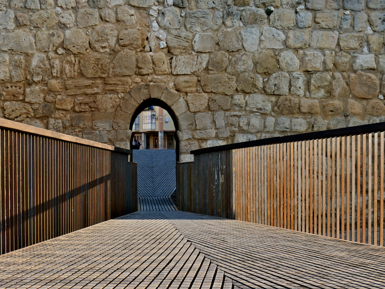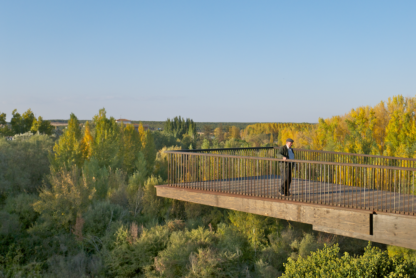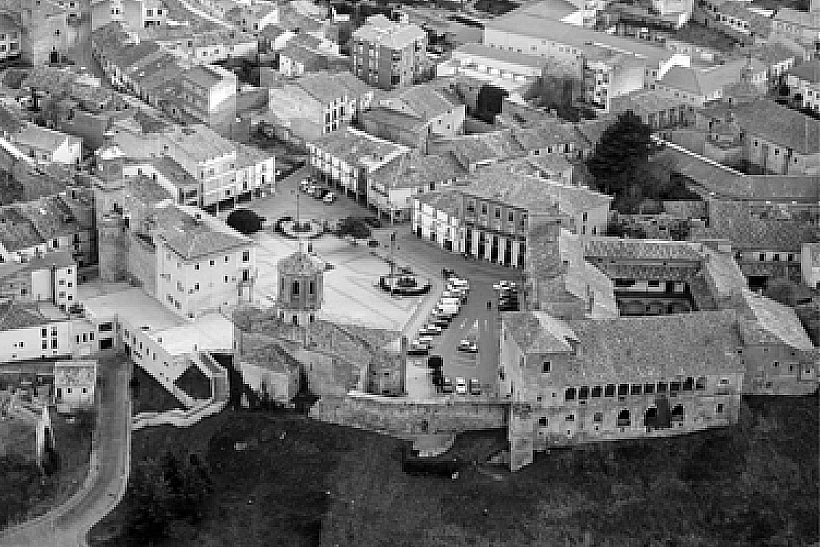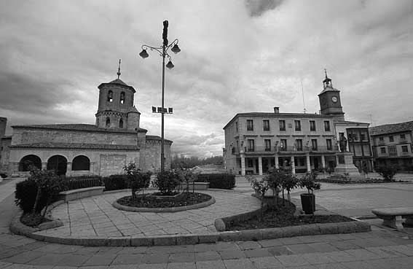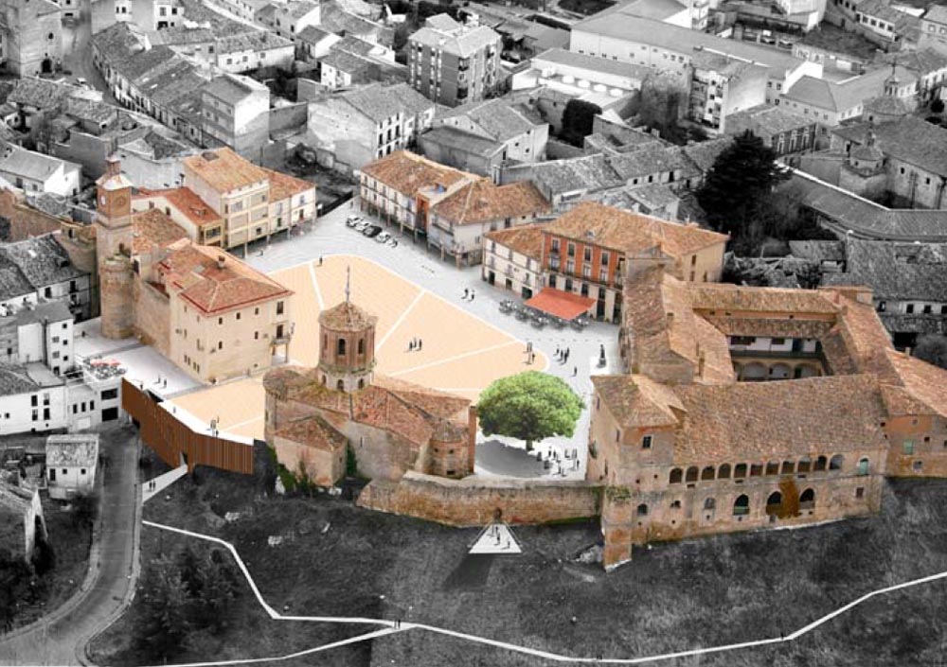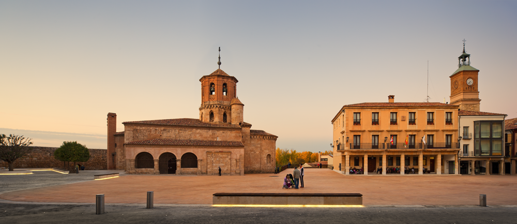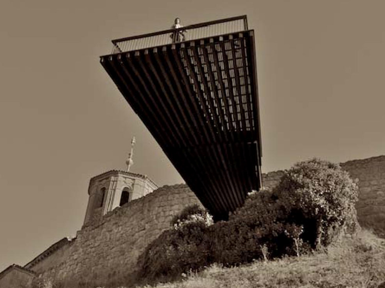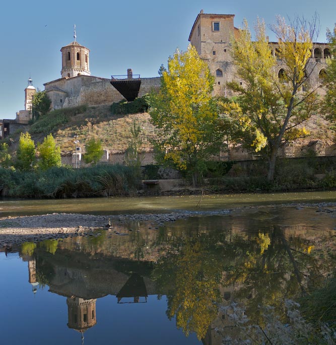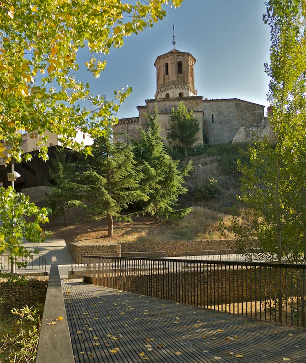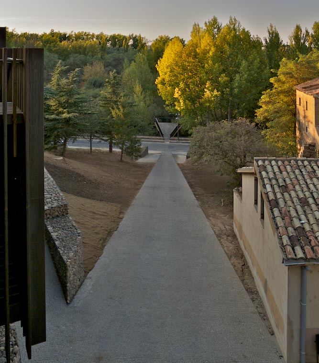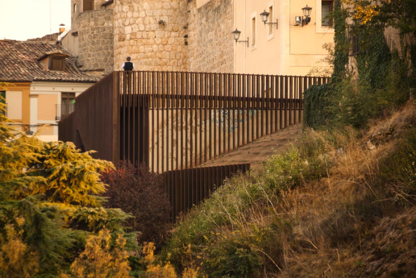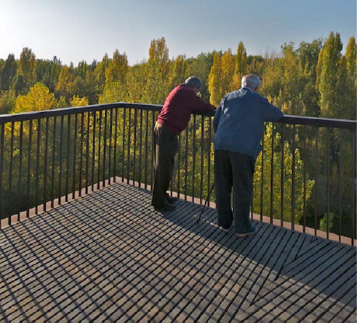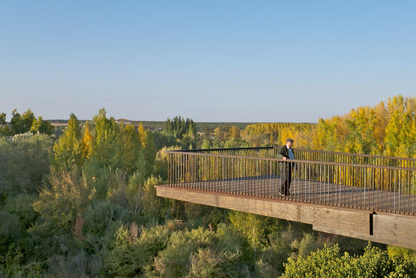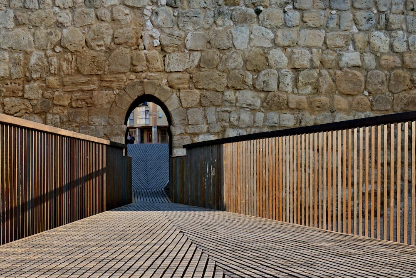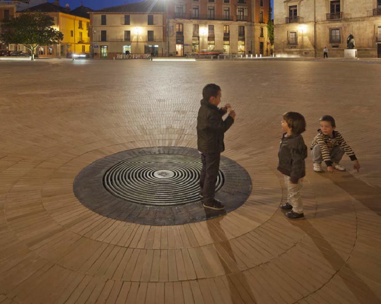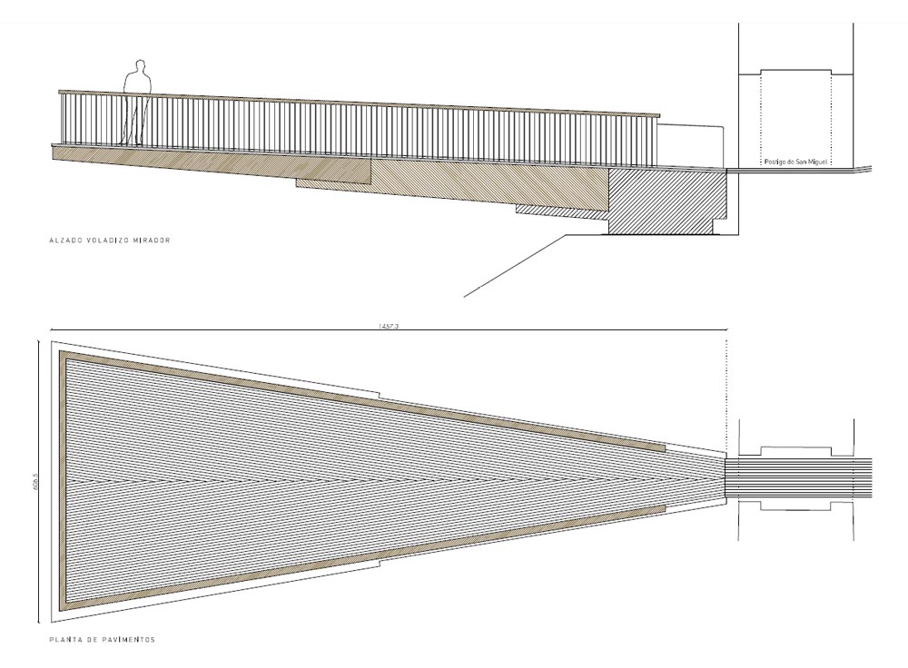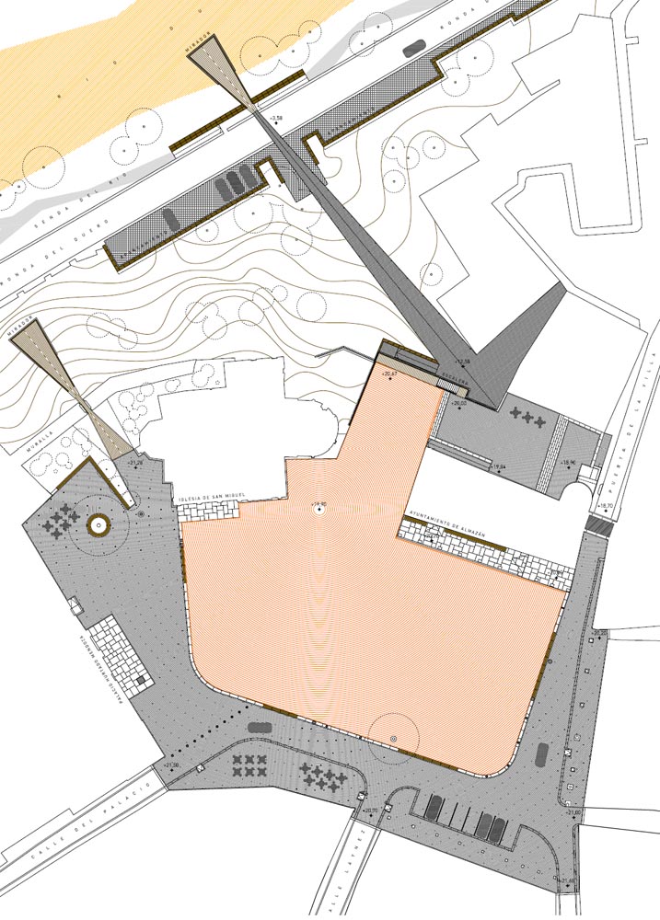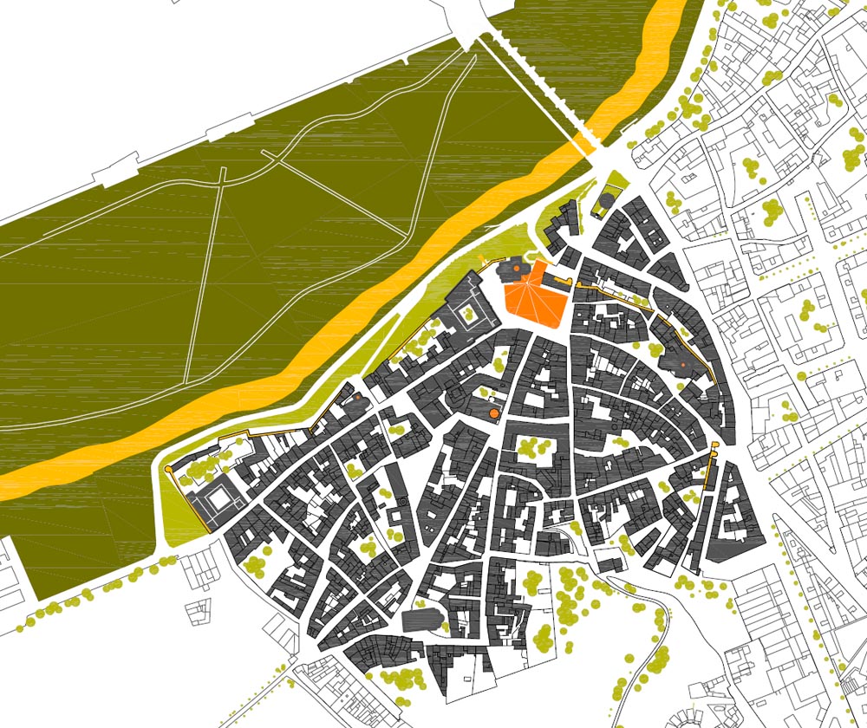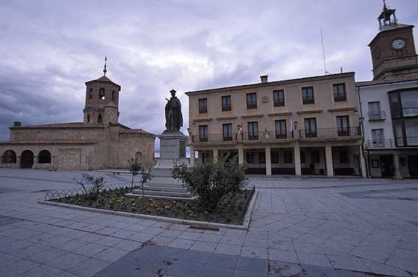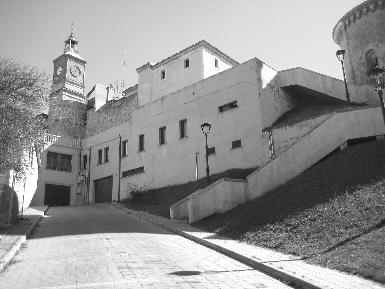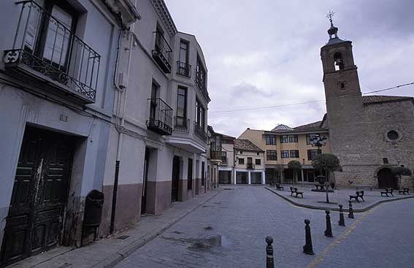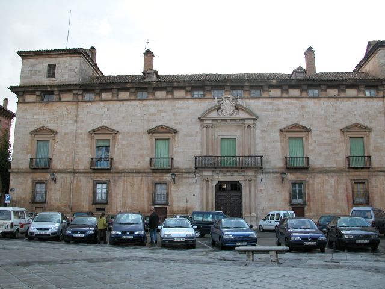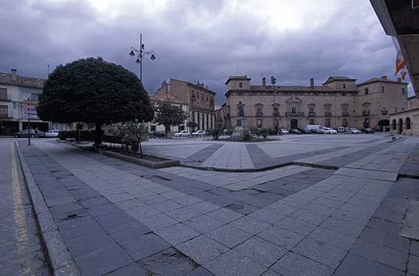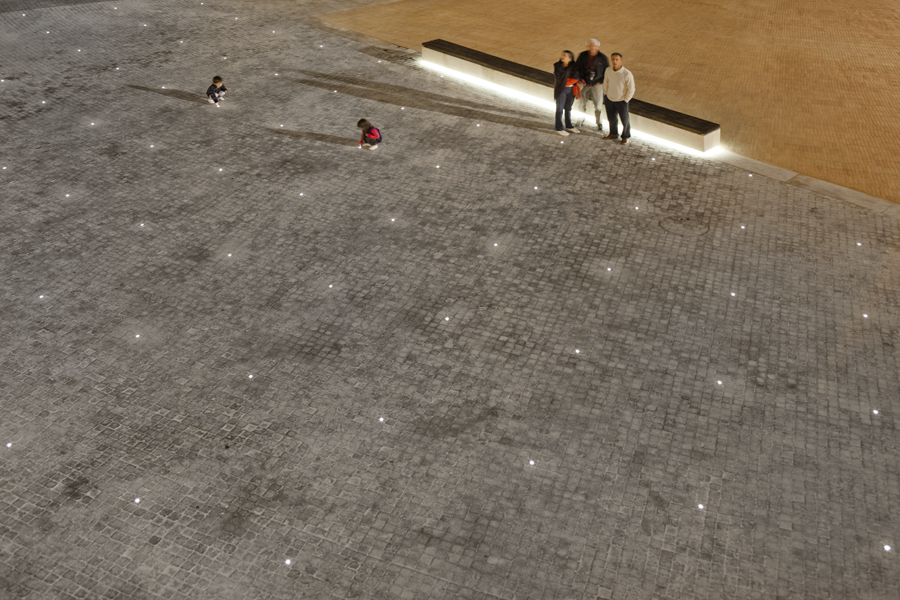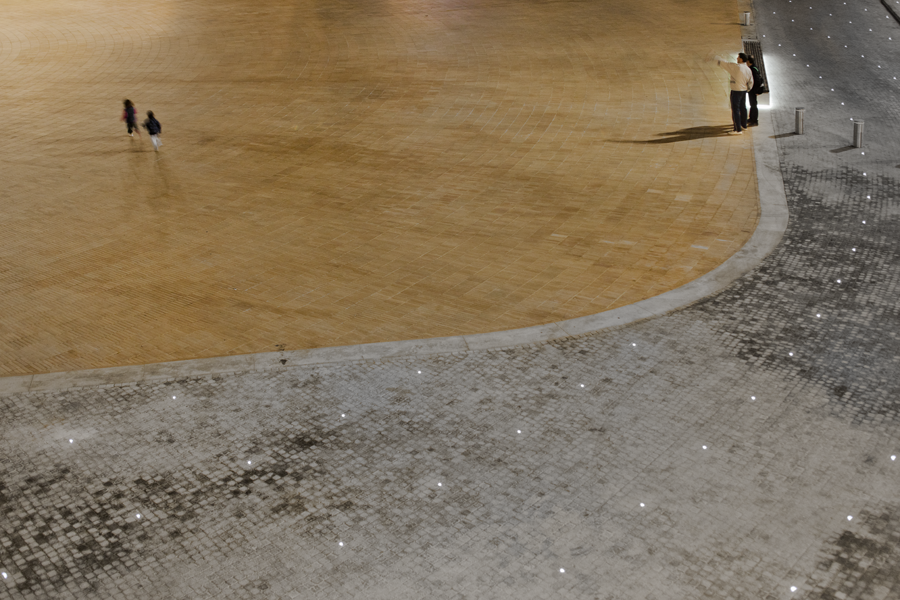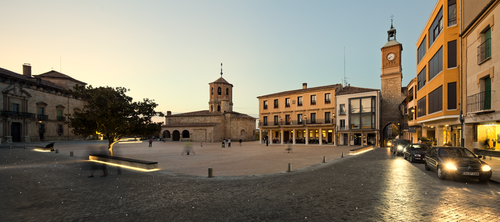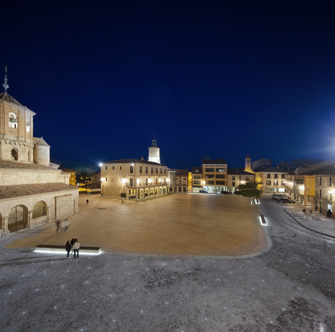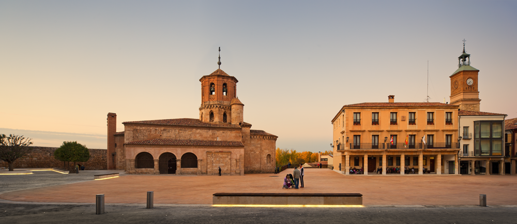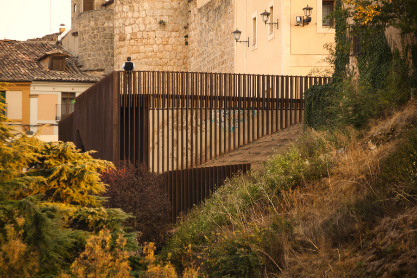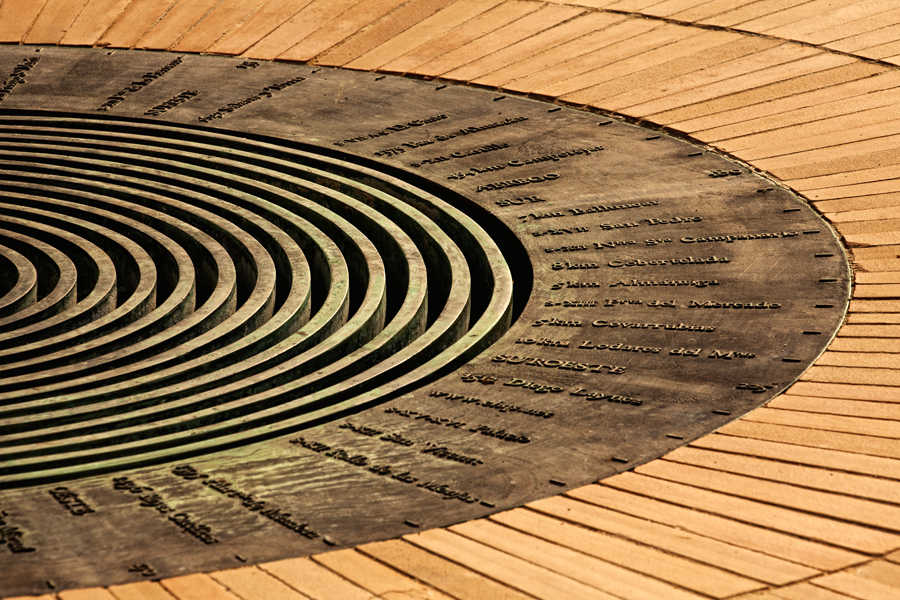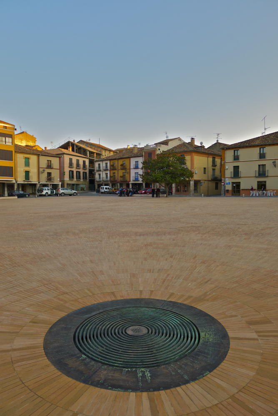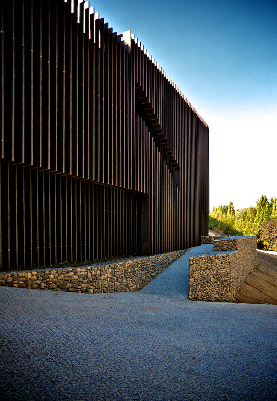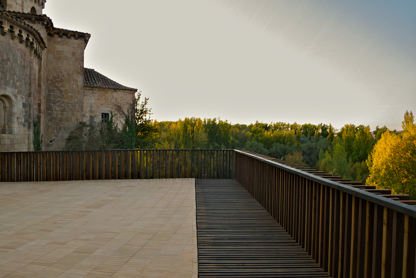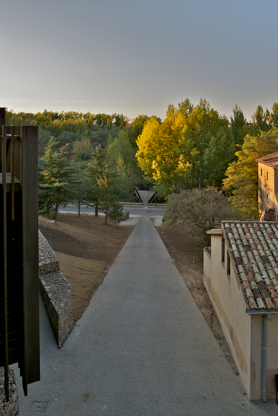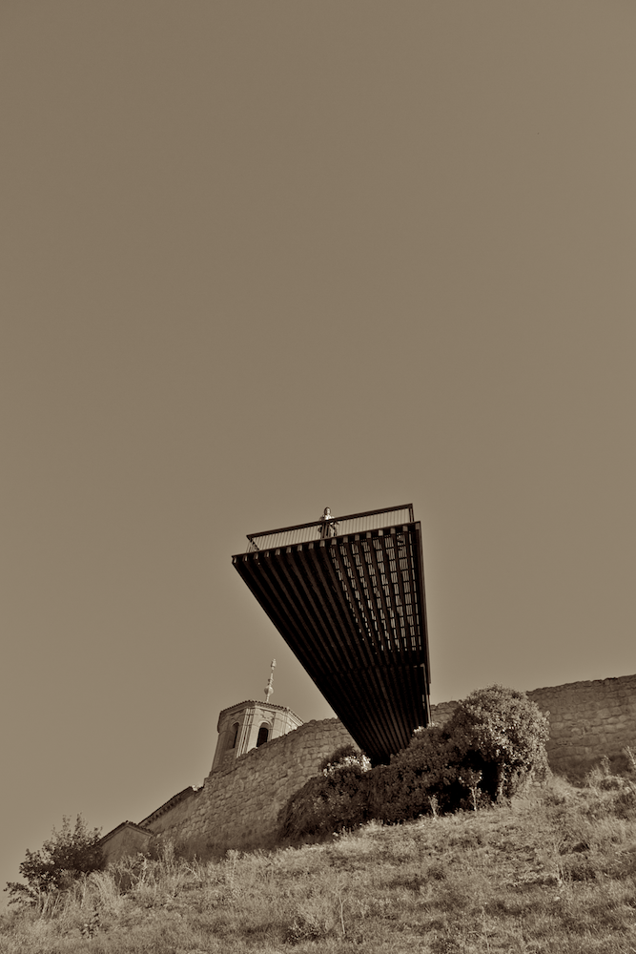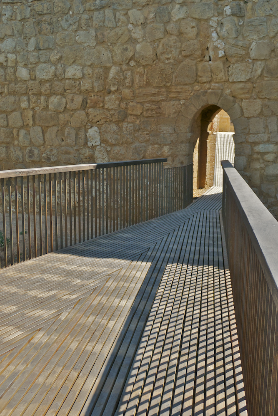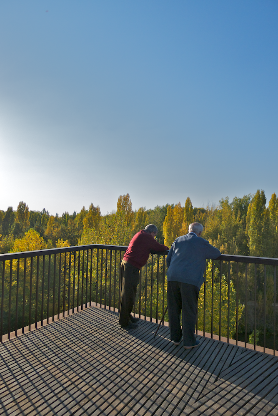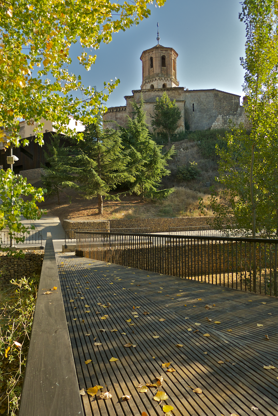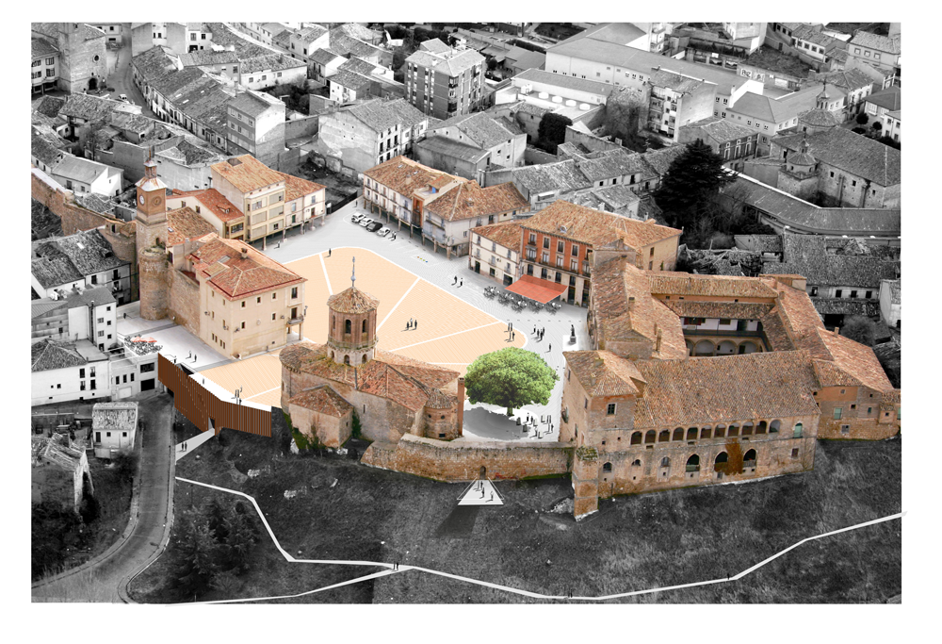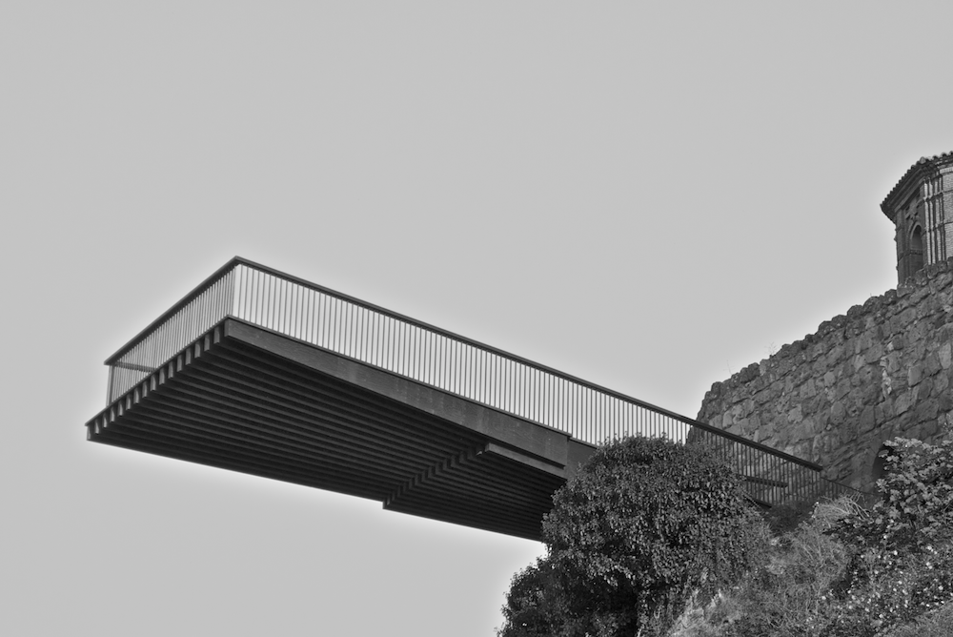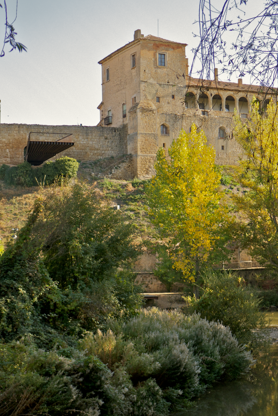Previous state
Constructed on a hill on the left bank of the River Duero, the town of Almazán is well known for the Romanesque architecture of its walls and buildings located in the main square. The wall dates from the twelfth century and three of the seven original gateways are still conserved together with two posterns. Among the first ones, wich are notable for the towers that flank them and their ogival arches with vaulted ceilings, there is the Puerta de la Villa, which has a nineteenth-century clock tower. It adjoins the town hall and it is the northern gateway to the square.
Among the second ones, the postern of San Miguel is located in the same square. Through a small rounded archway with a barrel vault, it provides an opening in the section of the wall that closes the square on the western side, between the Romanesque Church of San Miguel (twelfth century) and the Hurtado de Mendoza Palace (fifteenth century). This narrow door is the only way it is possible to look out from the square over the impressive scenery of the Duero river basin some twenty metres below. The difference in level is covered by the Travesía del Rastro, a steep street running behind the town hall and the church and sloping down to the riverside road, the Ronda del Duero. From this point a footbridge leads to the other bank from which the Alameda Park, a leafy poplar grove, adds to the beauty of the views from the square.
Despite its unquestionable value in terms of architectural heritage and scenic views, the main square was in a run-down state and invaded by haphazardly parked cars. Furthermore, its surface, which would be perfectly rectangular were it not for the triangular-shaped wedge shaped by one corner on the western side, was covered with obstacles. Trees, statues, parterres, steps and kerbstones interfered with the views of its façades and broke up the continuity of its damaged paving.
Aim of the intervention
In 2008, a list of complaints compiled by local residents led to the drafting of the rules of a public competition convoked by the Town Council and the Ministry of Public Works with a view to renovating the square. The aim was to clear the ground of obstacles and give it sufficient neutrality so as not to conflict, either by day or by night, with the monumental nature of its facades. With a budget of two and a half million euros, the project required that the existing networks of infrastructure and services, which had recently been relocated underground, should be left intact and that underground rubbish containers should be installed for selective waste collection. A further aim was to improve the square’s visual relationship with the Duero basin and to facilitate and clearly indicate access to the lower riverside road.
Description
Now traffic can only move around the southern and eastern edges of the square, in which there are now only eight angled parking spaces. The zone where vehicles can circulate and the far western side where the palace and wall are located have now been refurbished with granite paving into which a network of low-intensity lighting has been embedded. The granite-paved area describes a strip along the perimeter, encircling the central part of the square. This area, the greater part of the surface, has been covered with ceramic paving tiles and is totally free of any element of street furniture. Road poles to block traffic, a pre-existing tree and several rectangular benches with incorporated fluorescent lights have been placed along the length of an embedded footpath that separates the two paved areas.
The central area embraces the facades of the Town Hall and the Church of San Miguel, two buildings separated by an interstitial space in which the square’s only drain is located. Covered by a circular bronze grille of over a metre in diameter, the drain has a metal ring on which radial inscriptions recall dates of historical events and geographic points related with Almazán. It is also the centrepiece of the pavement joints, since both the granite paving and the ceramic tiles describe concentric circles around it.
A large pre -existing tree has been replanted in the western corner, between the church and the palace, alongside the postern of San Miguel, which now opens on to a projecting lookout fixed to the outer part of the wall. Its trapezoidal shape, starting from the narrow opening of the postern, widens with distance from the wall, giving it a bold, defiant air. The cantilevered lookout projects more than fourteen metres over the landscape, resting on a structure of Corten steel anchored with twenty-four bolts and underpinned by beams of laminated wood. It is covered with a platform of sheets of wood measuring fifty square metres and edged by a metal handrail with vertical bars.
Finally, a new stairway leads to the Travesía del Rastro from the interstitial space separating the church and the Town Hall. It is concealed by a lattice of vertical sheets of Corten steel which extends as a light abstract canvas over the solidity of the wall. The final descent down to the Ronda del Duero is completed by way of a ramp that covers a difference in level of nine metres. This is rectangular in shape, although its edges progressively shrink inwards thus offering a deceptive perspective. Once it meets the riverside road, the ramp opens out again to form another lookout exactly the same as that projecting from the postern of San Miguel. This one, however, is only three metres above the waters of the Duero.
Assessment
Now that the main square has been recovered as a meeting point and leisure zone, the residents of Almazán fill the café terraces and use the central space for a great variety of activities. Now, better than ever before, visitors to the town, the main motor of the local economy, can admire the Romanesque architecture of its facades and the wonderful views from the lookout. Moreover, visitors and residents alike use the square as the departure point for a beautiful walk down to the Ronda del Duero and the Alameda Park.
Since the cars have been banished, visual obstacles removed and a solution found for the problem of discontinuity imposed by the architectural barriers, the square is revealed in all its splendour thanks to a clearly contemporary intervention that respects its pre-existing elements. The space has acquired the imposing presence of an important site with a notable presence of contrasting forces. On the one hand, evoking the archetypal Piazza del Campo in Siena, it tugs one inwards with the manifest centripetal thrust of the central drain. On the other, one is projected outwards towards the horizon by the centrifugal power of the two lookouts projecting over the Duero.
David Bravo Bordas, architect
[Last update: 28/06/2023]


