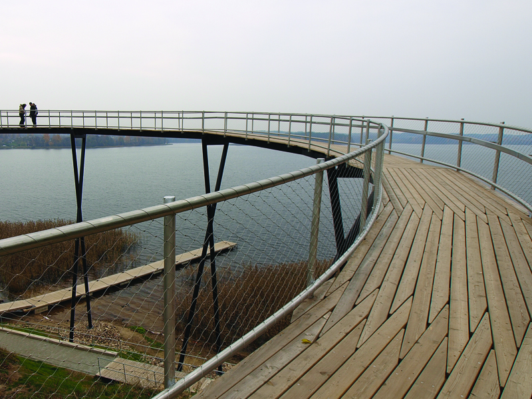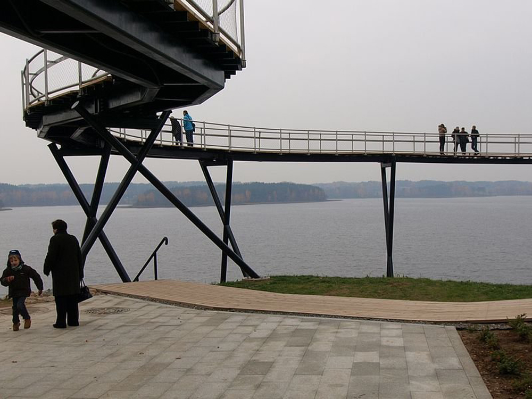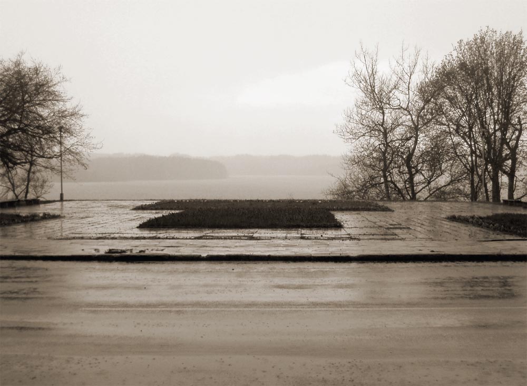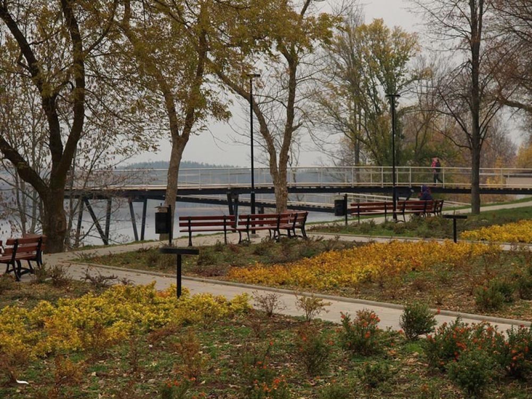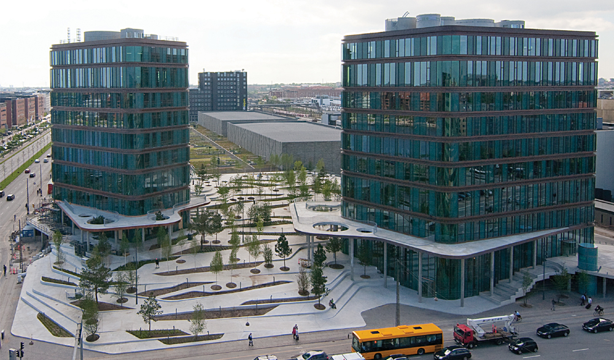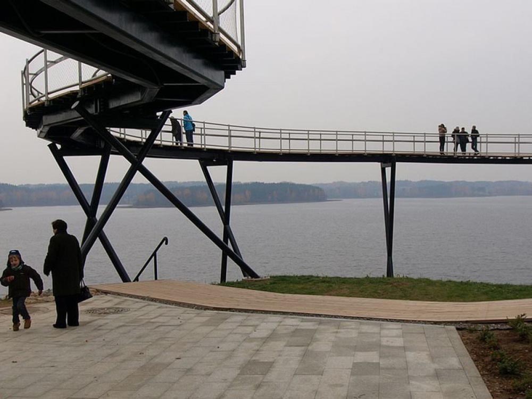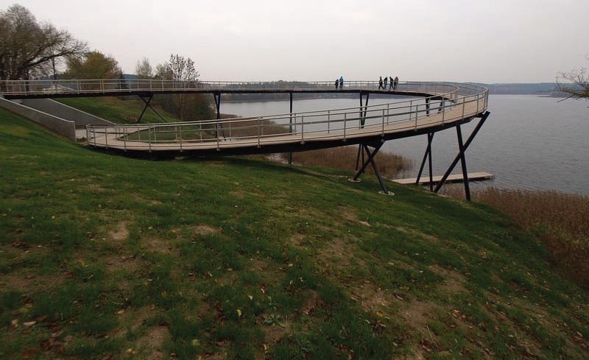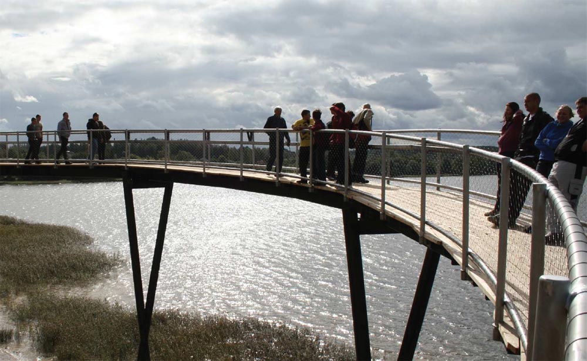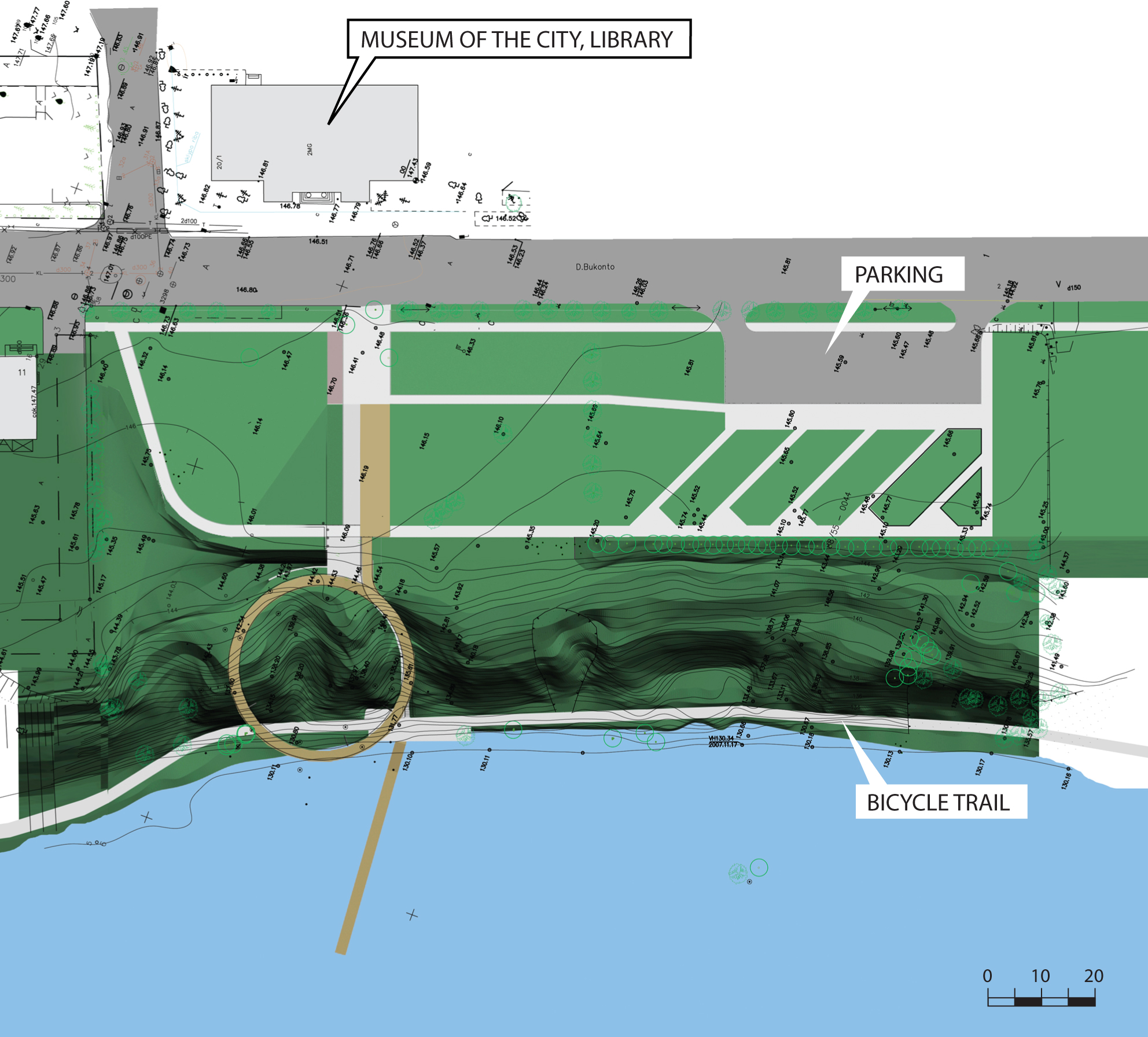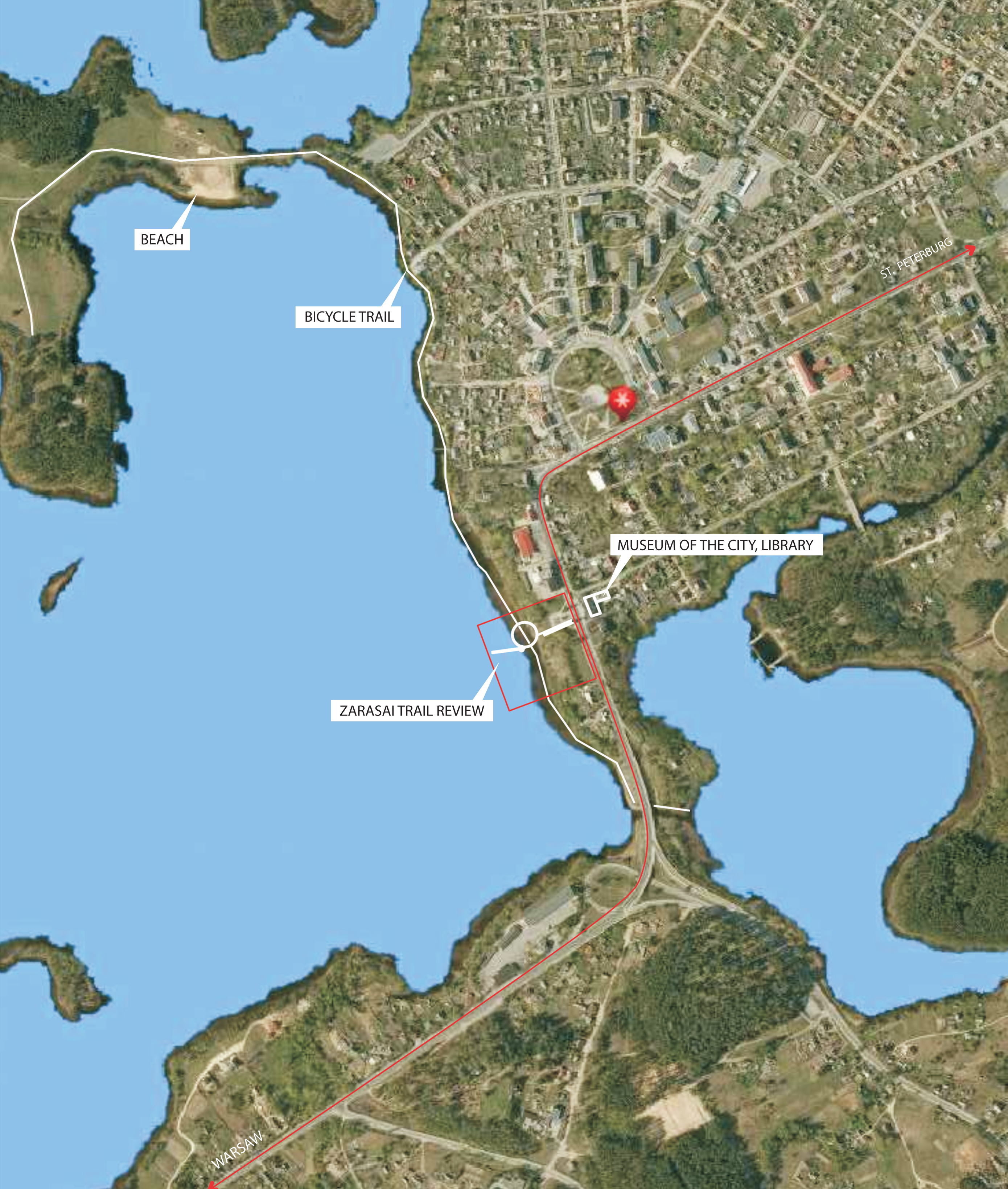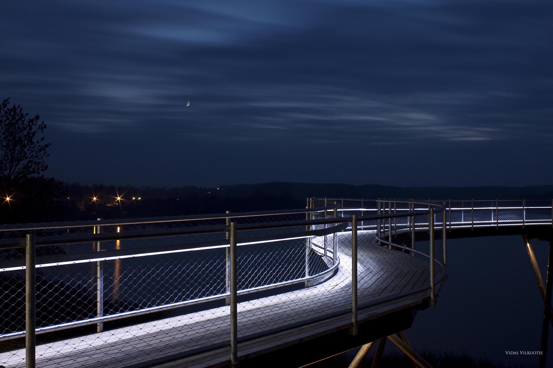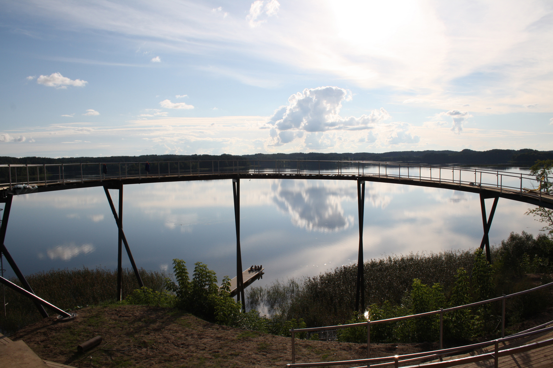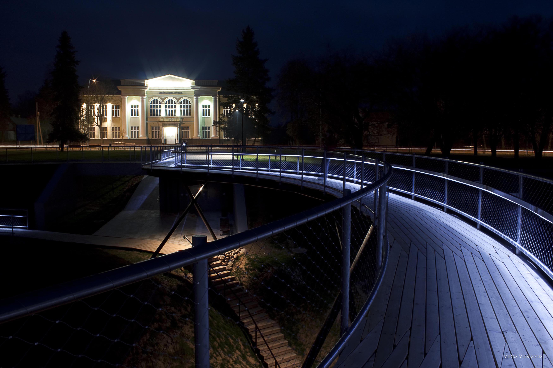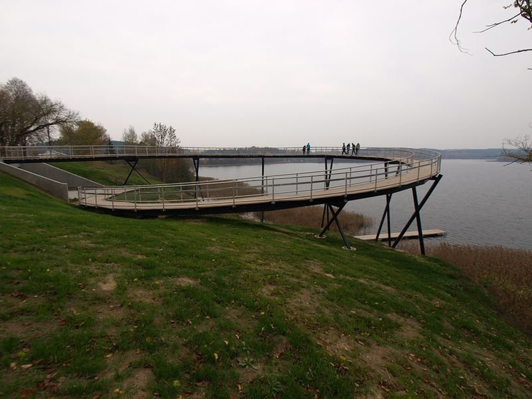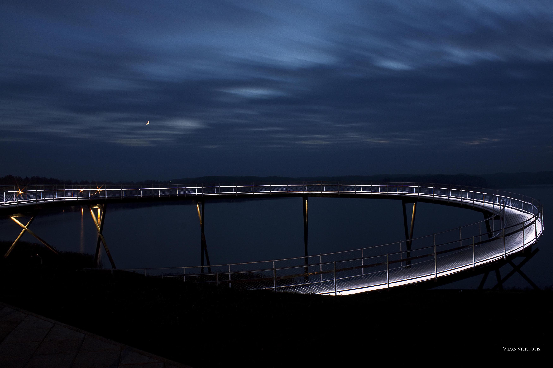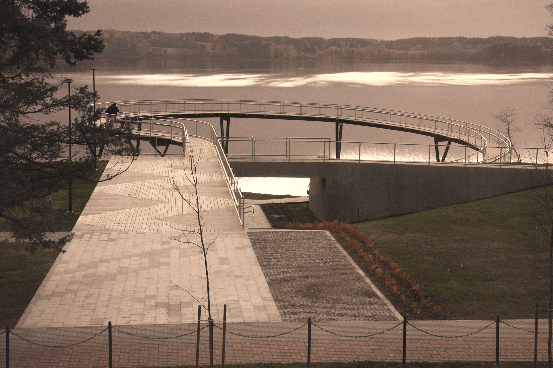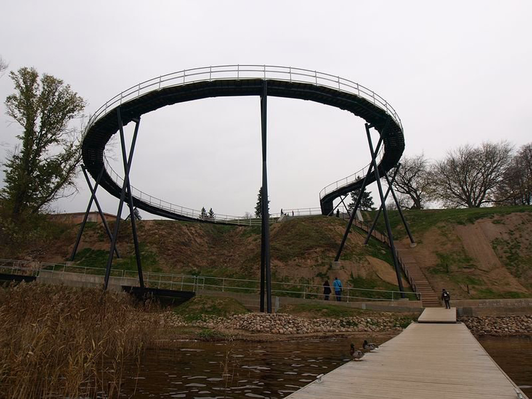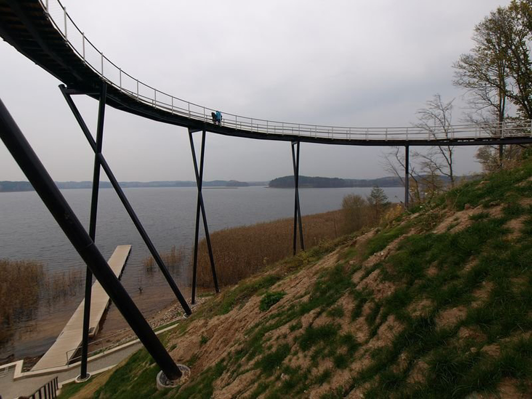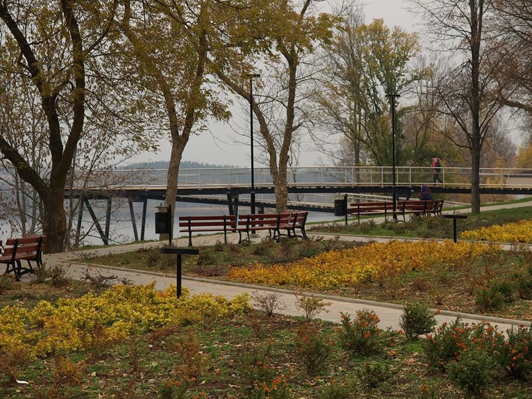Previous state
Surrounded by lakes and forests, Zarasai is a beautiful town on the border between Lithuania and Latvia. The international highway joining Warsaw and Saint Petersburg runs past it and it is an ideal stopover place that is well accustomed to receiving visitors. It is built on an isthmus on the shore of Lake Zarasas, planned around a radial grid that converges in a small park at the centre.
Three hundred metres from the park, behind the church, there is a main square which is tangential to the main road of access into the town. The museum and library are located here. Despite the town’s proximity to the lake, the square is perhaps the only public space from which it is in visual relationship with the water, albeit from a point more than fifteen metres higher because of the topography. A footpath runs around the edge of the lake from south to north, following the contours of a large natural bank, which gives the walk a far from urban feel. The path, which also has a bicycle lane, eventually reaches a beautiful place outside the town known as Zarasai Beach which offers extraordinary views of the town reflected in the waters of the lake.
Aim of the intervention
In 2008, the District of Zarasai Municipality, which also includes the town of Dusetos and several smaller villages, set aside more than half a million euros for a project of connecting the square with the lower footpath and improving the town’s visual relationship with the lake. The main challenge resided in the need to respect the value of the landscape of the shore while also making the most of the visual allure of the main entrance to the town by representing it adequately and making it welcoming to visitors.
Description
Over a period of three years, the paving of the square has been renovated and, in addition, a new helicoidal walkway constructed on slender metal columns now covers the seventeen-metre difference in level between it and the lake. It describes a circle of thirty-four metres in diameter and has a total length of more than a hundred metres. The columns are paired to form cruciform portal-like structures that give solid support. The ramp, some two metres wide, is covered with a platform of wooden planks and protected by a handrail consisting of an outer layer of stainless steel filled with metal mesh. This also provides the support for fluorescent lighting which is focused on the ramp while, from a distance, it also displays its rippling outline against the abstract backdrop of the night. The walkway reaches ground level by way of a set of steps running perpendicular to the lakeside footpath and then crossing it to extend some metres over the water to form a jetty.
Assessment
Without interfering with the integrity of Zarasai’s urban façade which can be seen from Zarasai Beach, the circular walkway is visible from the highway, in such a way that it greets visitors, inviting them to enjoy the beauty of the place. It is now easier to walk or cycle the scenic route separating the main square from the lakeside beach, or to look out from the town and enjoy a splendid panoramic view over the lake.
David Bravo Bordas, architect
[Last update: 20/04/2022]


