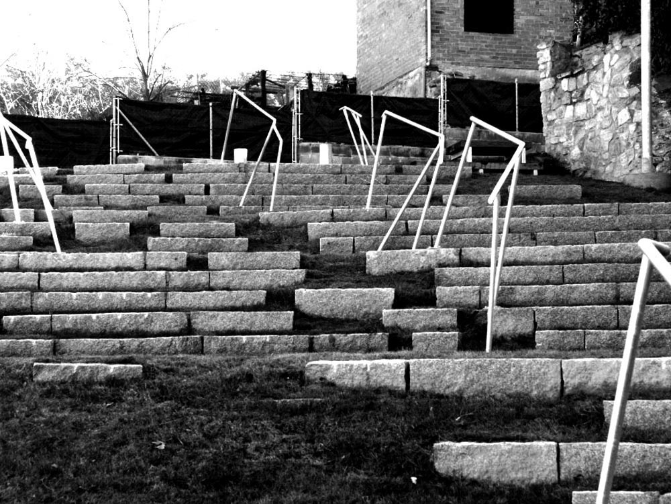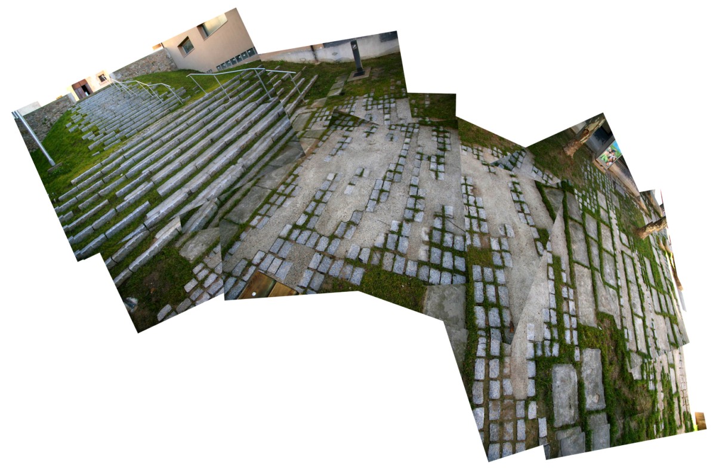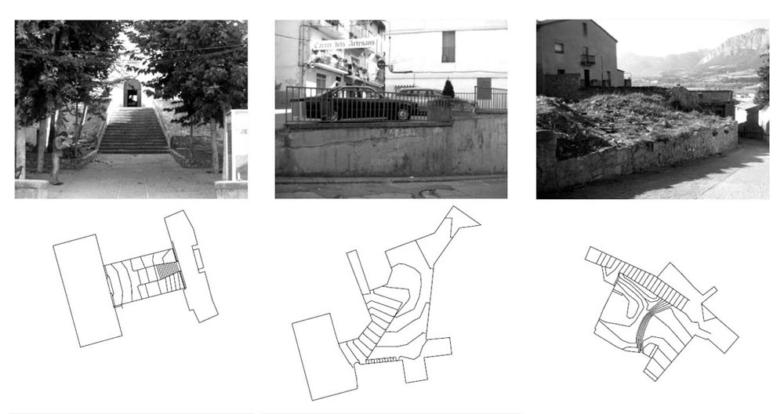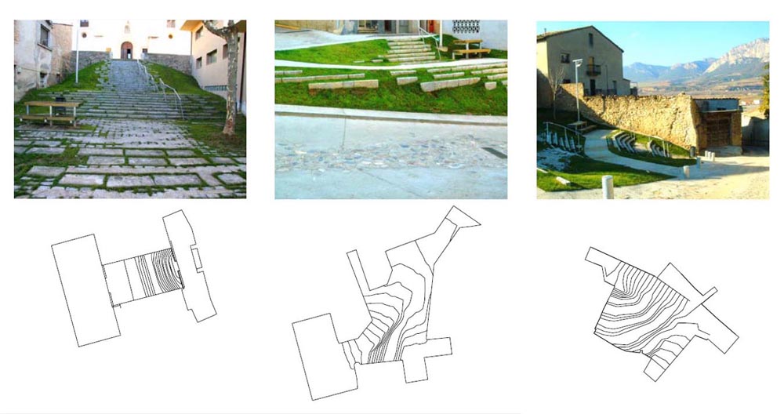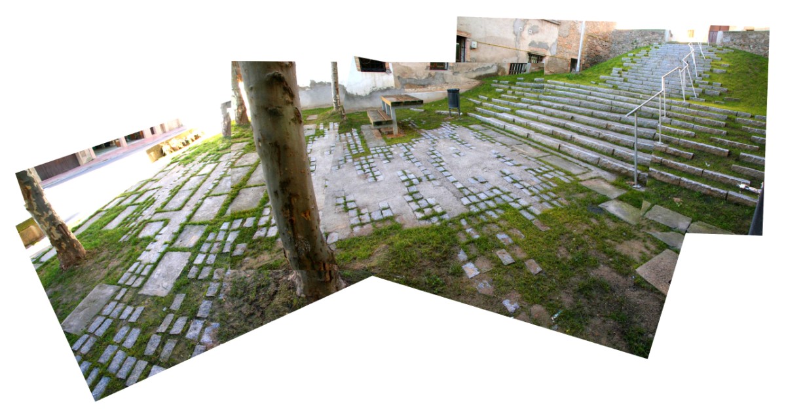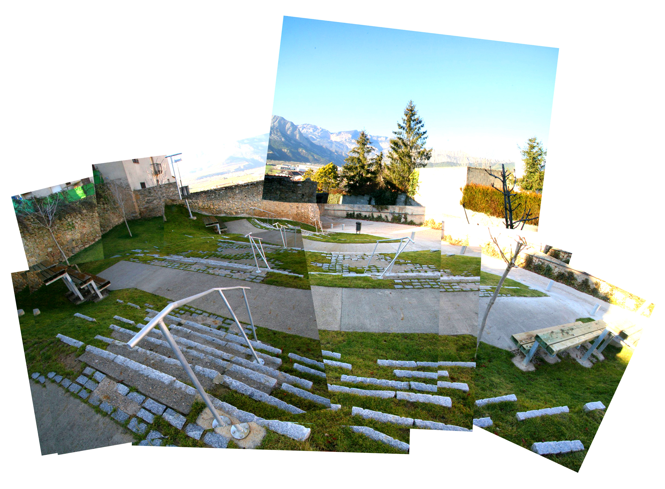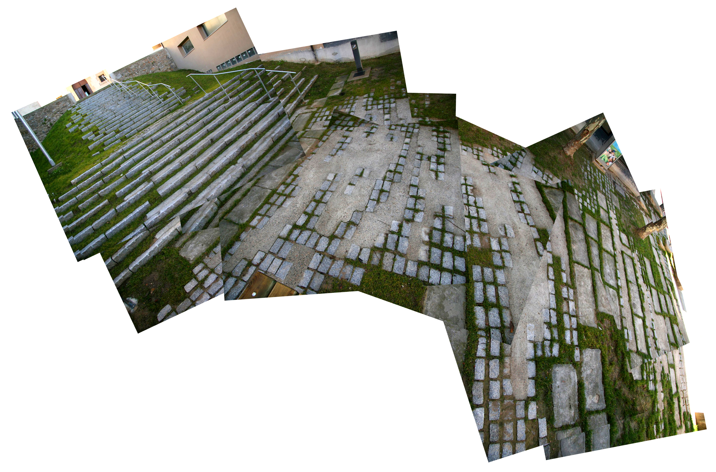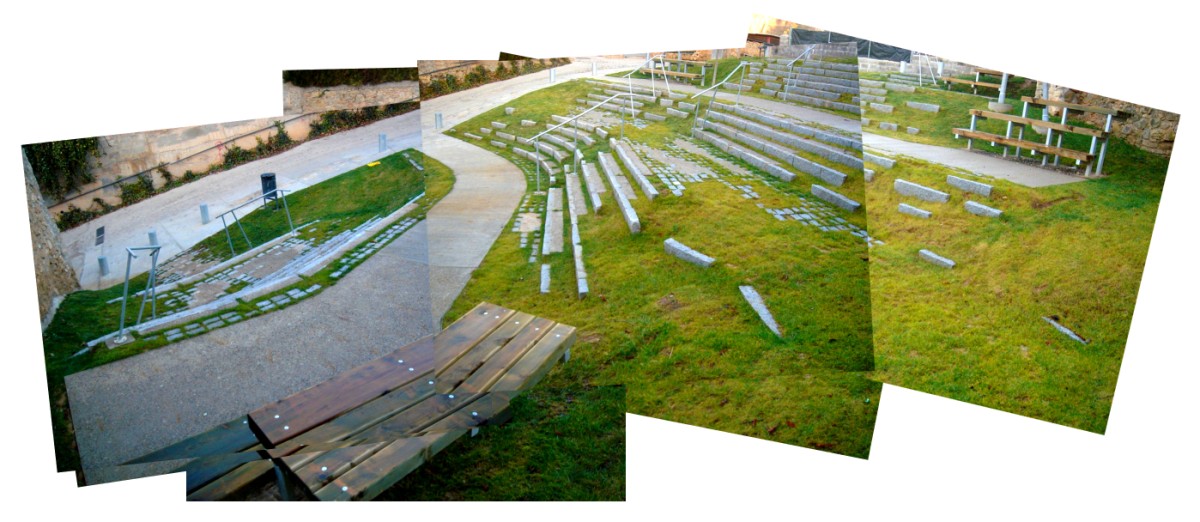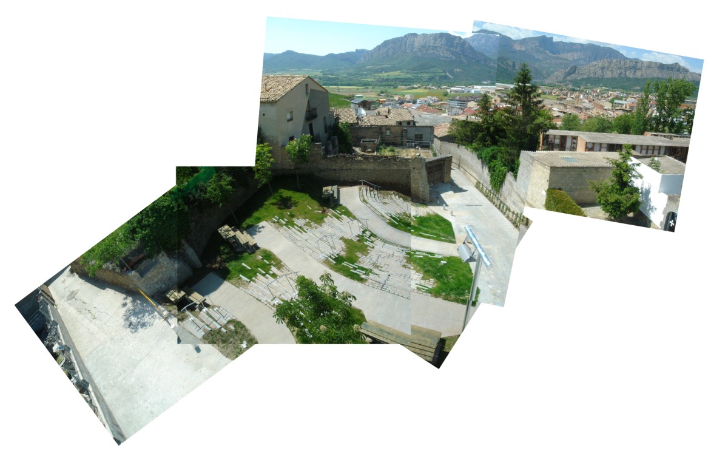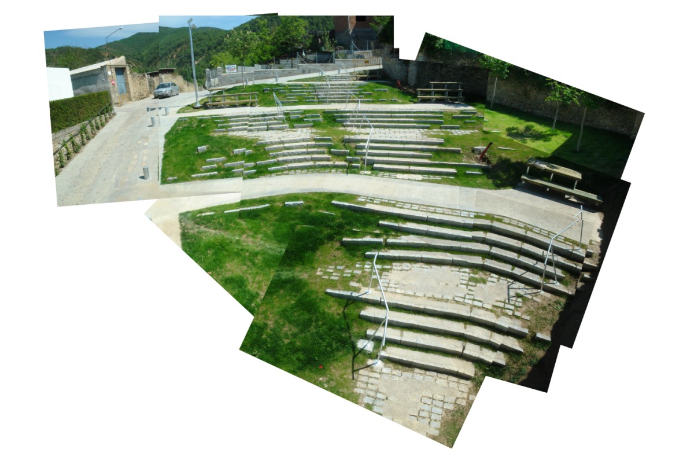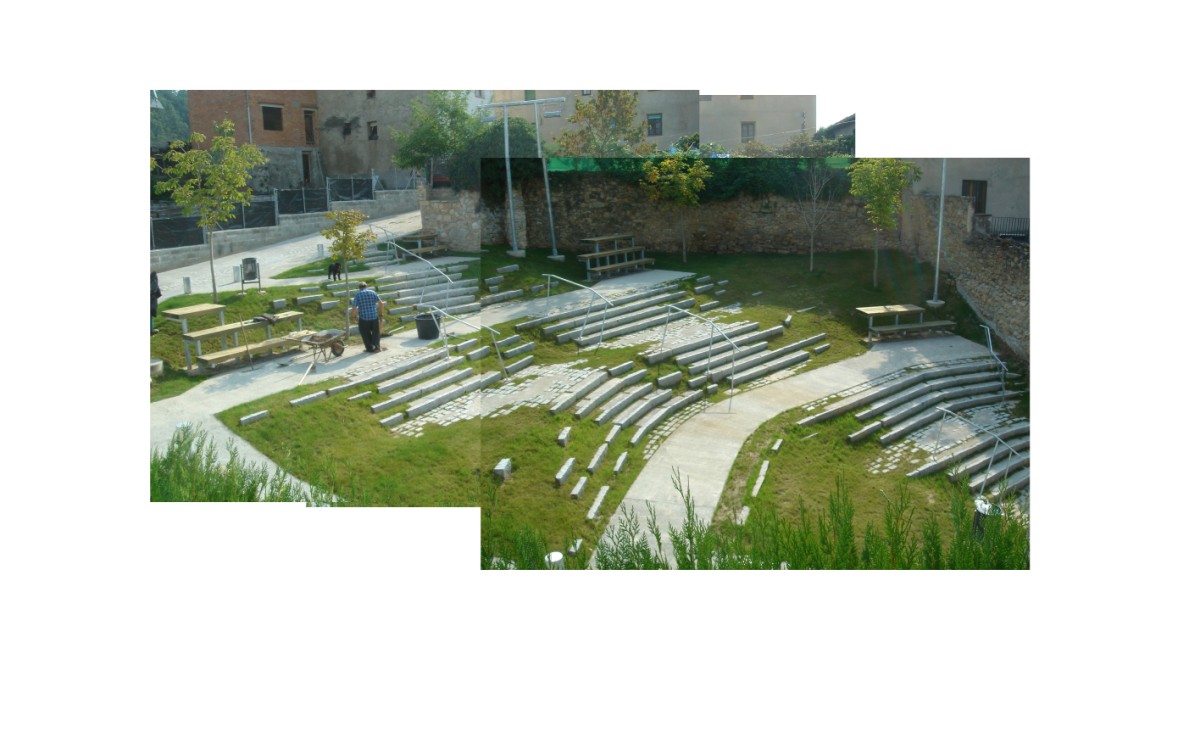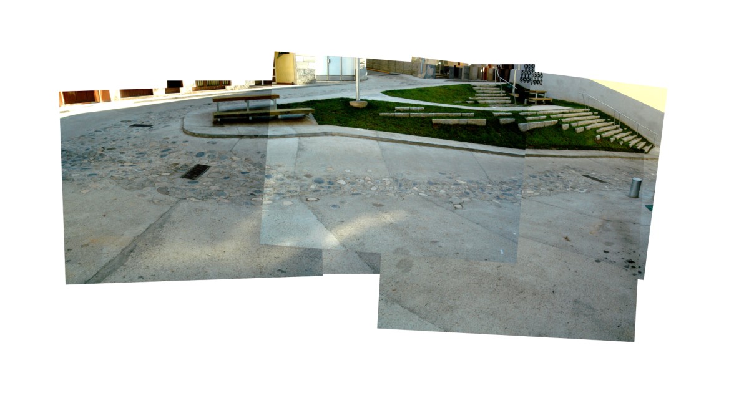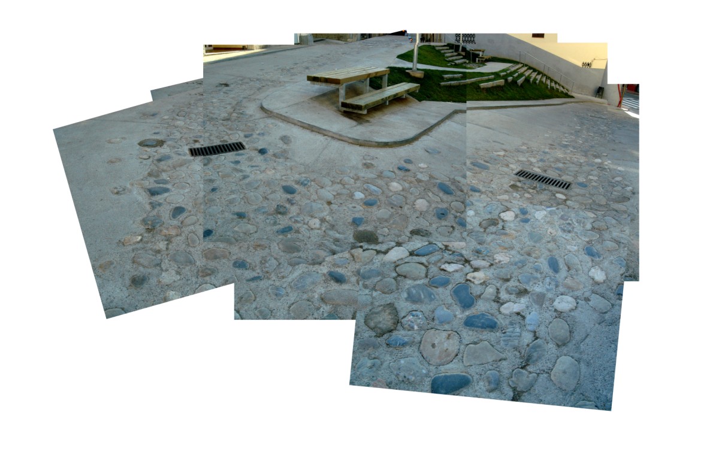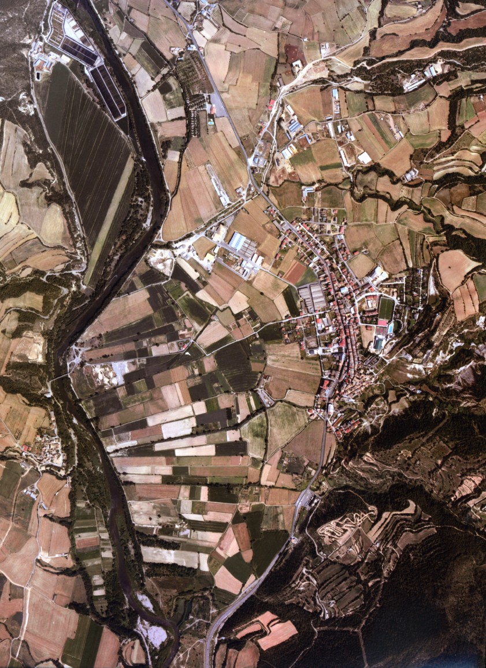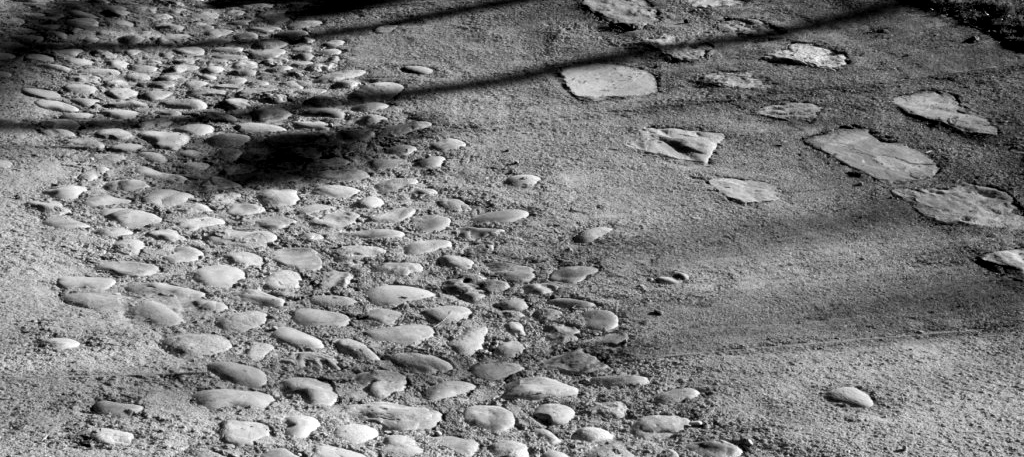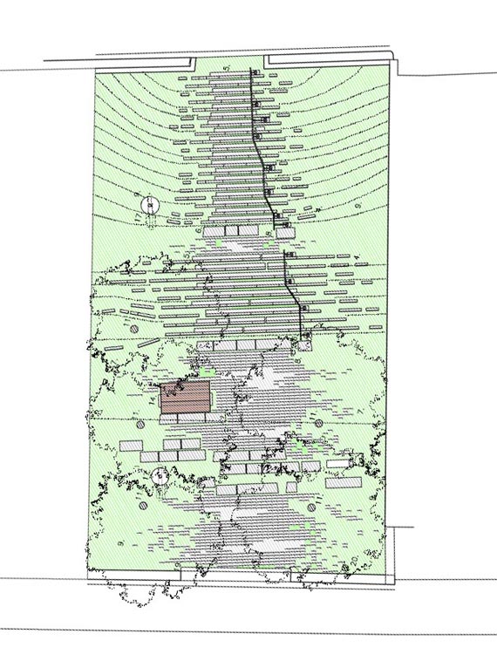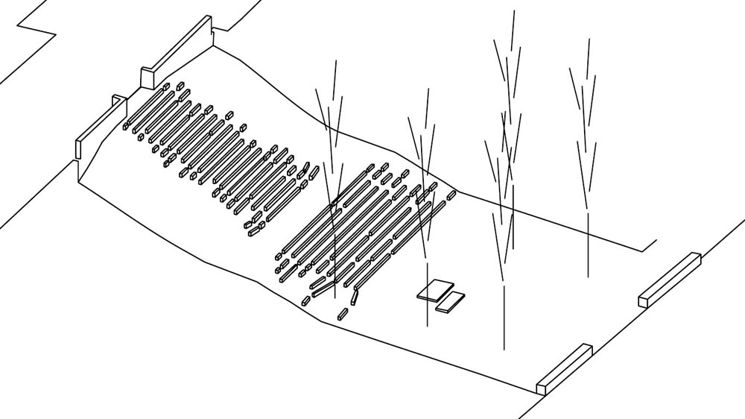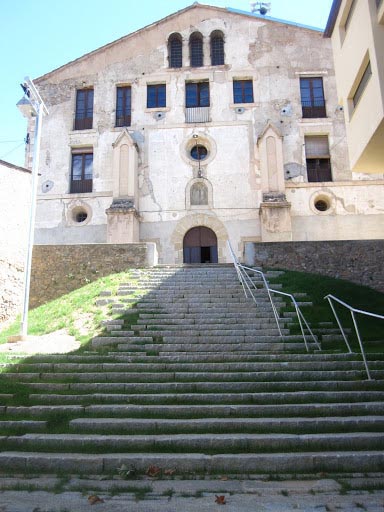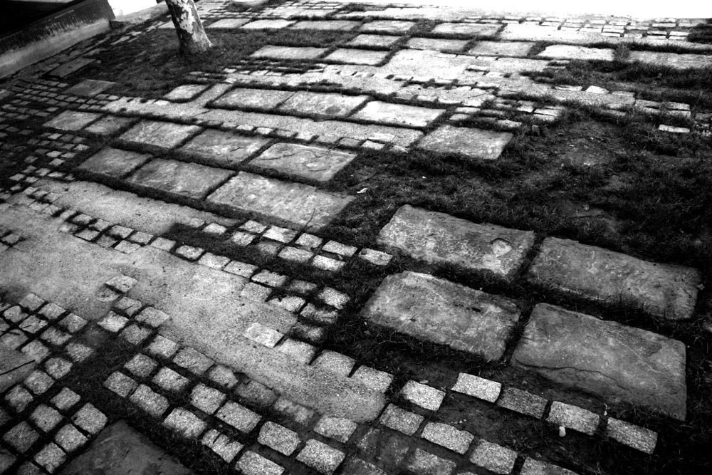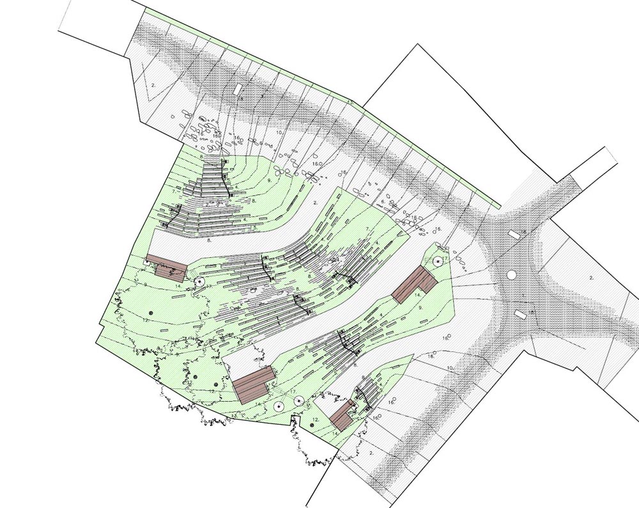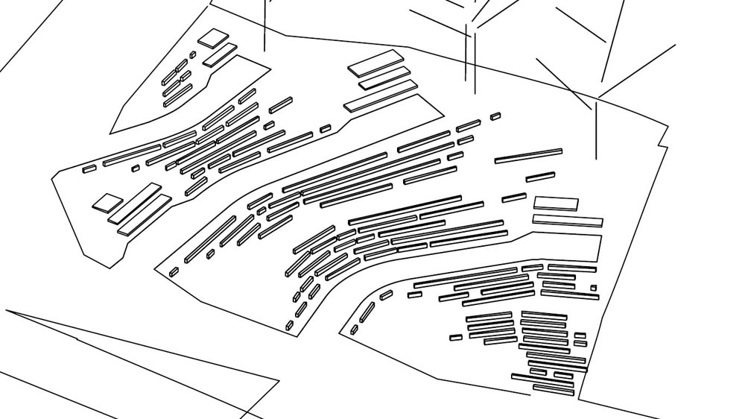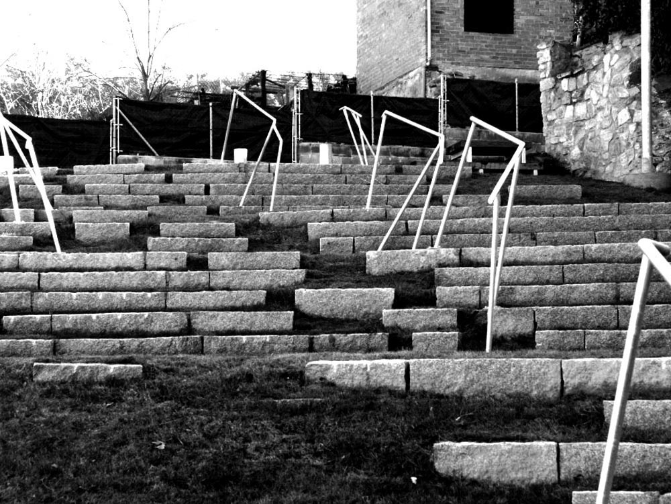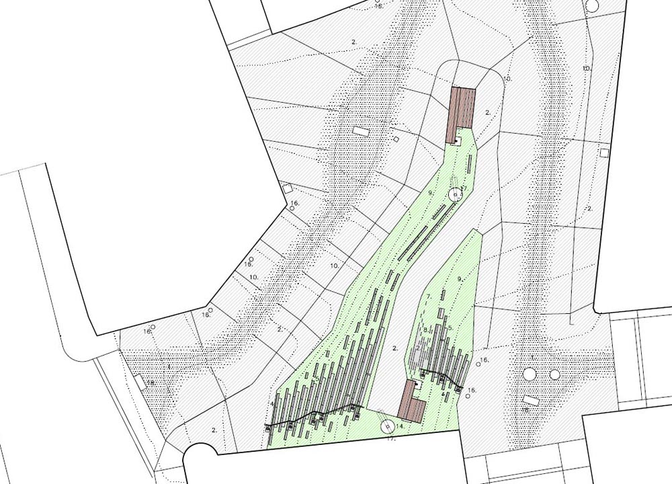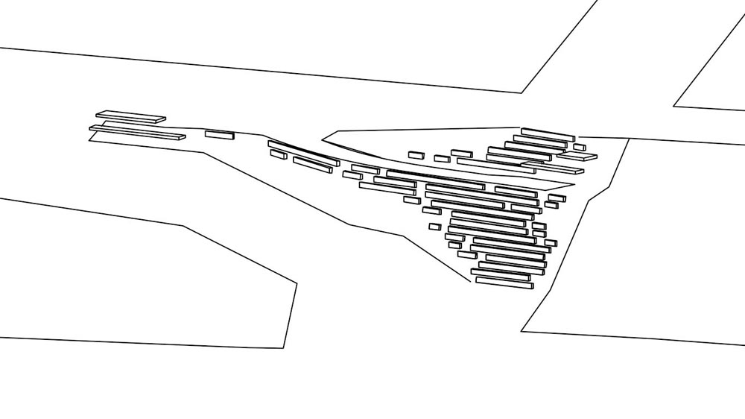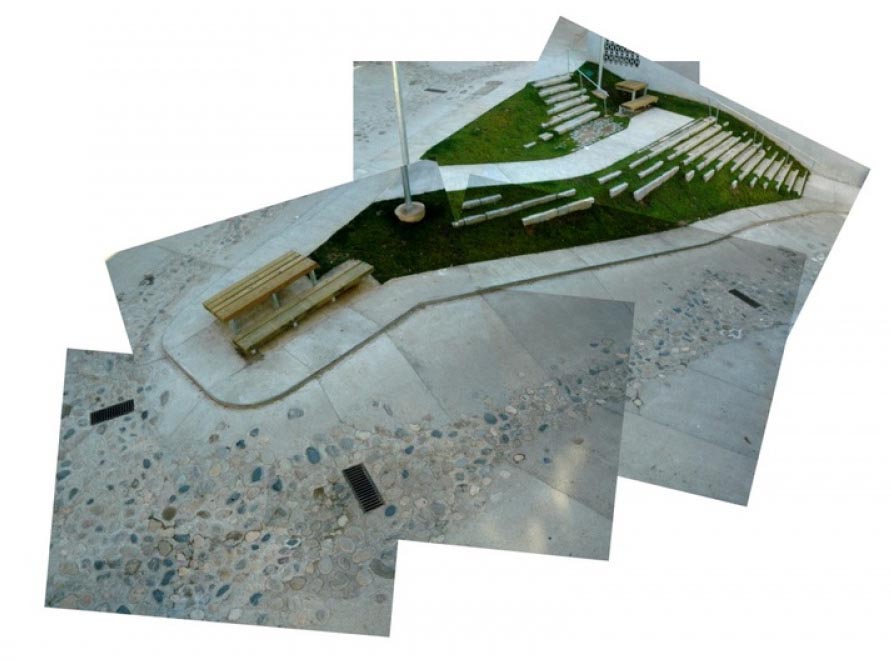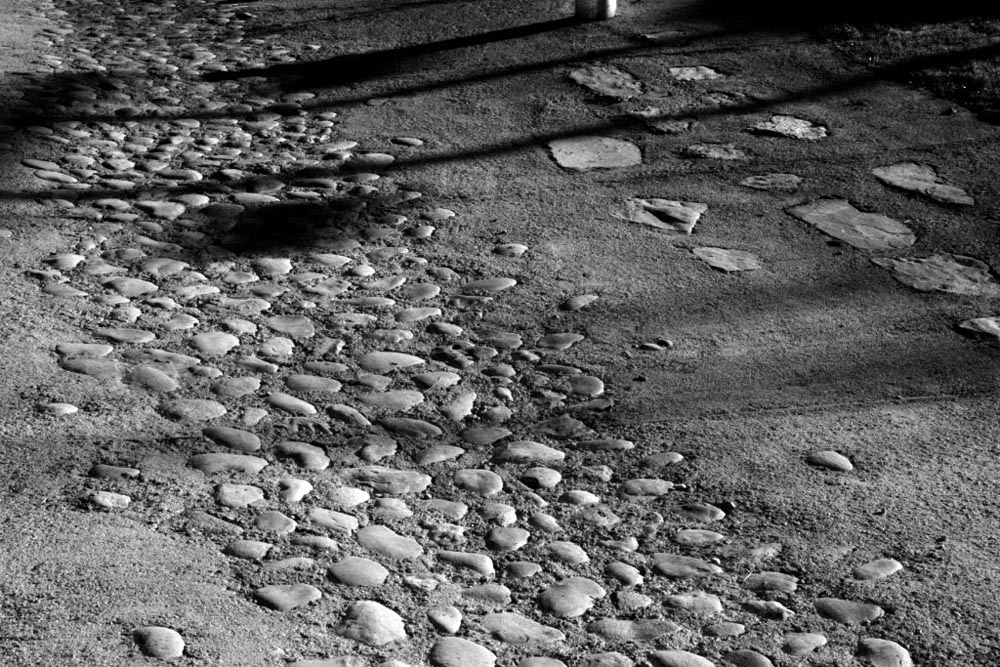Previous state
Oliana lies on the left bank of the River Segre in a wide valley halfway between the Oliana and Rialb reservoirs. Before the two reservoirs were constructed, the valley, a natural vestibule to the first foothills of the Pyrenees, was filled with pebbles as a result of frequent flooding of the river. In recent times, the town has been spreading out along the C-14 road leading to Andorra, while the old town centre is piled on a hill.This geographical circumstance creates a drop of more than thirty metres between the highest point of the old town, in Hospital street, and the lowest level next to the road. Many of the streets are very steep and hurry up in draining off rainwater into the Segre, while they also frame beautiful views with the Aubenç and Turp ranges as their backdrops.
Apart from the views, however, the steep slopes have not always been well accepted by the townspeople. In a comprehensible quest for the comforts of horizontality, many levelling operations were carried out, scattering the top part of town with terraces, steps and retaining walls. Besides saturating the town with architectural barriers, the fragmentary and disjointed nature of these interventions ended up interfering with flows of movement and perception in Oliana’s public space.
Aim of the intervention
In 2007, with support from the Department of Territory and Sustainability of the Government of Catalonia, the Oliana Town Council presented a plan for an integral renovation of the network of public spaces in the old town. The aim was to reduce unevenness and eliminate architectural barriers so as to improve accessibility and achieve a better relationship of continuity between the different open spaces of the zone.The intention of the intervention was to respond simultaneously to distant and immediate stimuli, some related with the territorial scale of the mountains, the valley and river while others were entailed in the specific situations presented by the geometry of each corner included in the project. In brief, the objective was to give the old centre of Oliana a fluid, unitary appearance and to enhance its relationship with the meaningful and geographic contexts in which it has always been set.
Description
In the early phases of the project, a series of diagrams ─showing circulation, uses of open space, the channels where the water ran, and the topography of the old town centre and its geographic setting─ revealed aspects that, while not necessarily physical, were certainly characteristic of the network of Oliana’s public spaces. The work carried out is the material embodiment of these diagrams throughout the length and breadth of the neighbourhood, although with particularly notable effects in three squares, which stand out because of their bigger dimensions.One of the squares is the plaça de la Mare de Déu dels Àngels, a rectangular space of almost three hundred and fifty square metres. Here, a free-standing stairway cleared the difference in level between Ignasi Esteve street and the road, leaving sunken recesses on either side. This has now been replaced by a continuous, undulating, almost geological expanse, gently dismantling the slope to fill the entire space of the square. It is grassy and field-like and gives the appearance of being untouched by urban intervention were it not for a number of metal handrails and prism-shaped pieces of granite that provide the steps. In the flatter areas there are spreads of slabs and cobblestones recovered from the previous paving, and also a number of wooden benches that add to the ergonomic value of the place.
Similar solutions have been found for the plaça del Cementiri of more than six hundred square metres and with a much more irregular perimeter. Space has been gained here with the recovery of an old plot of fallow land and now the terrain drops more harmoniously to form a sweeping set of terraces that look out over the landscape. This area, too, has granite steps, metal handrails and wooden benches.
The plaça de Mossèn Albert Vives, of almost six hundred and fifty square metres, has the most built-up appearance. Here, a retaining wall formed a horizontal space that was freely used as a haphazard car park. Although vehicles still circulate in the area, the ground surface has been smoothed and unified. A street runs down through it, skirting a green patch which, in harmony with the other squares, has a wooden bench and steps with pieces of granite set into them. Pebbles taken from the Segre and embedded into the concrete surface indicate the flow of the water in the street.
Assessment
Although some townspeople would like more flat areas and think that there are too many steps, it is true that Oliana’s three new squares naturally respect the dictates of the topography. The quest for horizontality which, more than anything else, used to favour the badly parked cars while breaking up the neighbourhood as a whole, has now moved on to an open and optimistic acceptance of the town’s characteristic geography.As if freeing the original hill from the built-up crust that was suffocating it, the intervention has stripped the old centre of its artificial coverings. Inverting the usual trend of introducing small garden plots and parterres as exceptional points in the hard surface of the ground, in this case paving and steps are the singular features that break with the general rule, carefully dosed resources that are only used when the relationship between terrain and humans makes it essential. This moderation, together with the fact that a good number of the elements used are recycled slabs or pebbles taken from the Segre riverbed, is a statement in favour of urban interventions that are sensitive to nature, a lesson that should not be underestimated after the pandemonium of over-construction from which we are emerging.
David Bravo Bordas, architect
[Last update: 02/05/2018]


