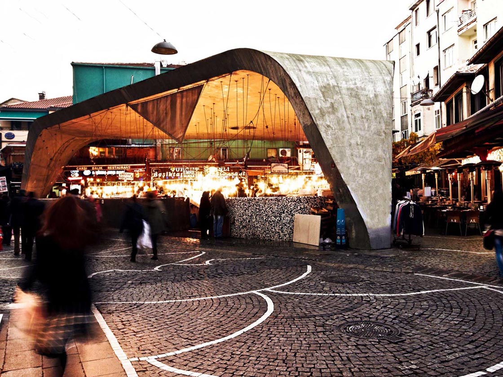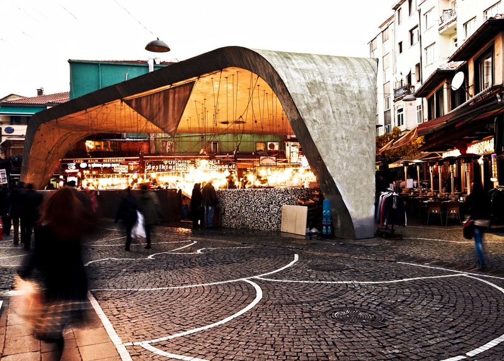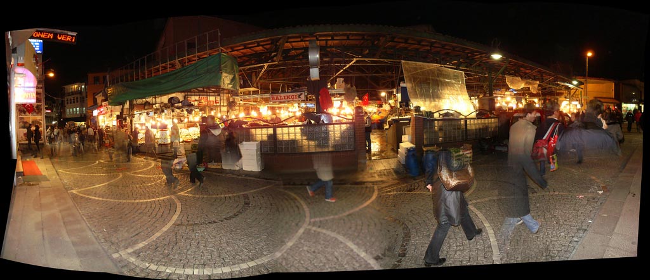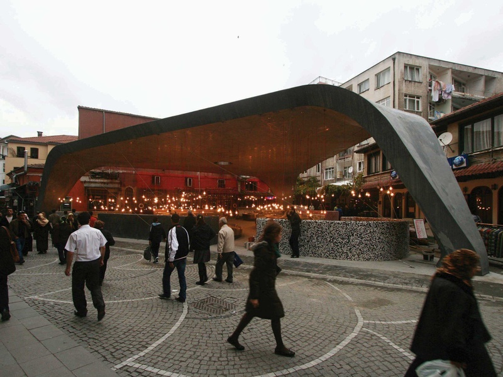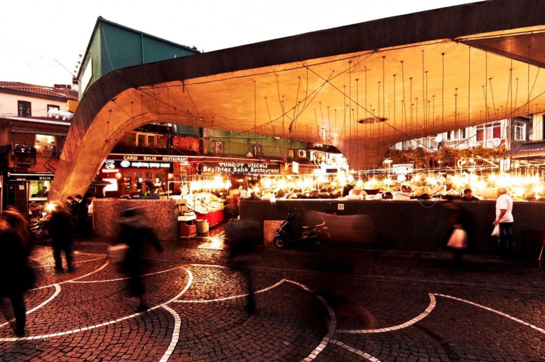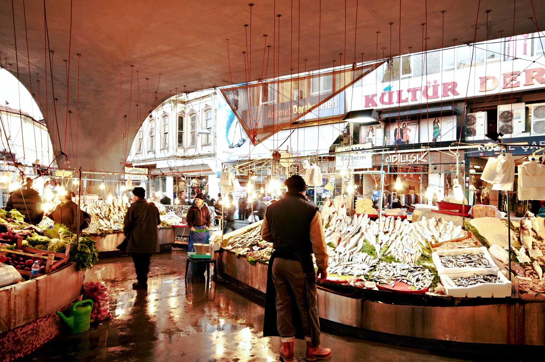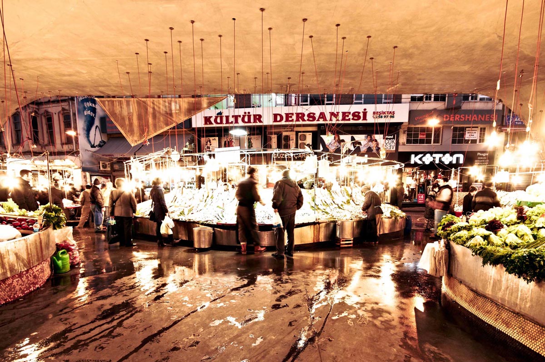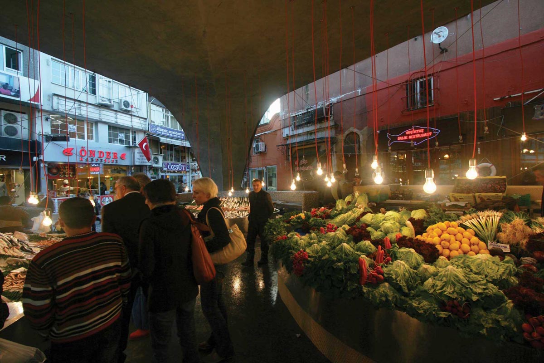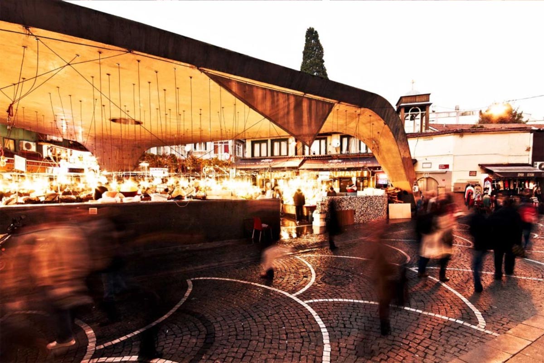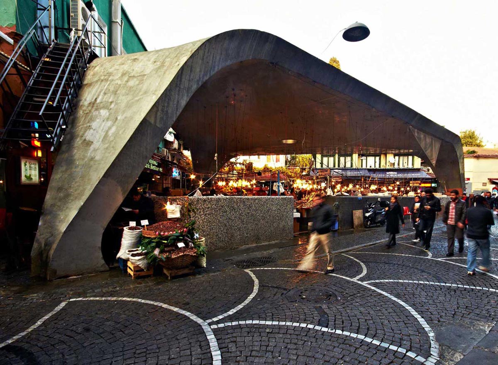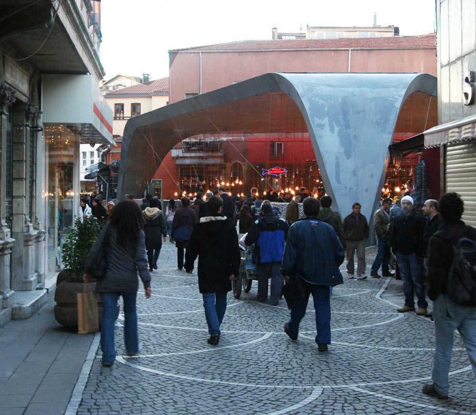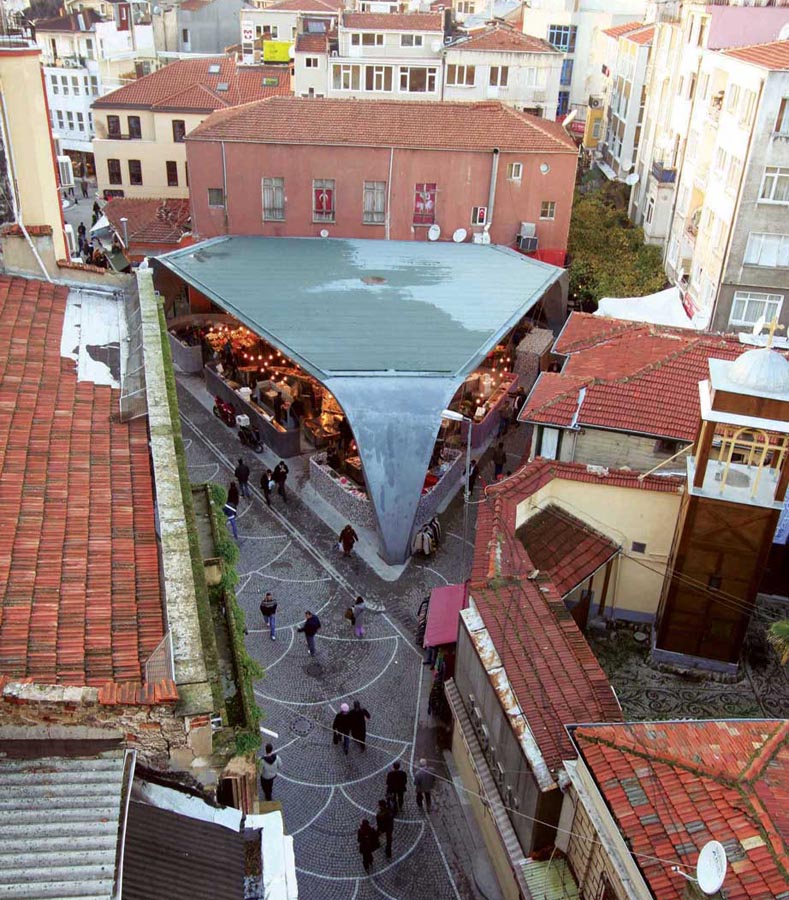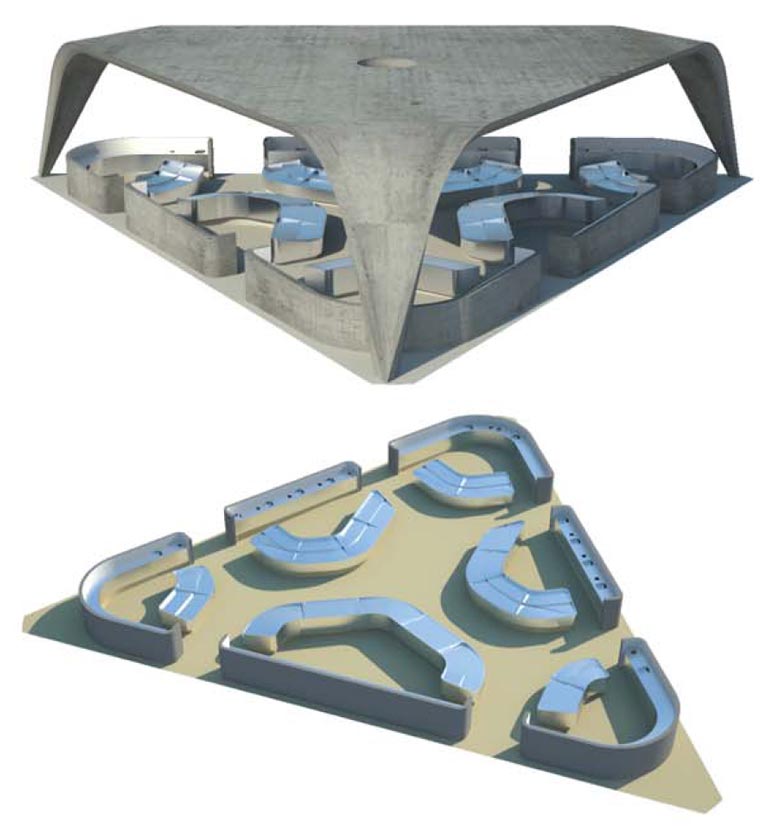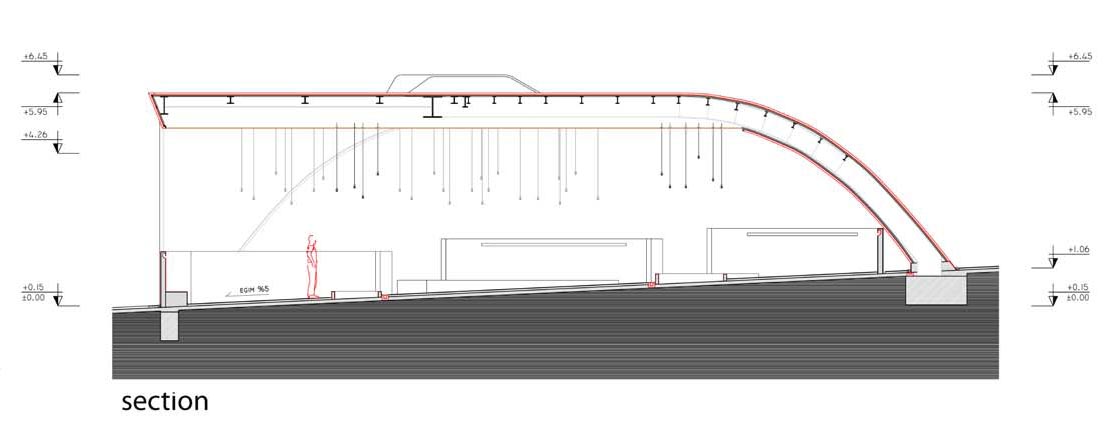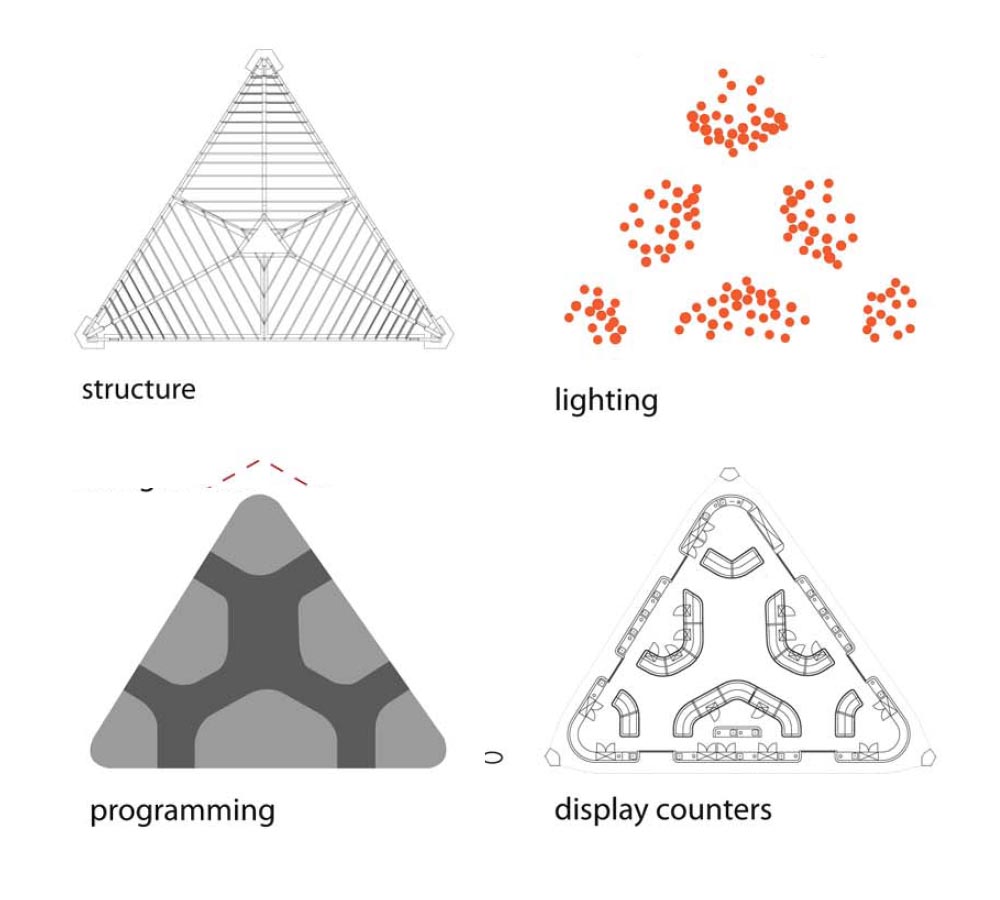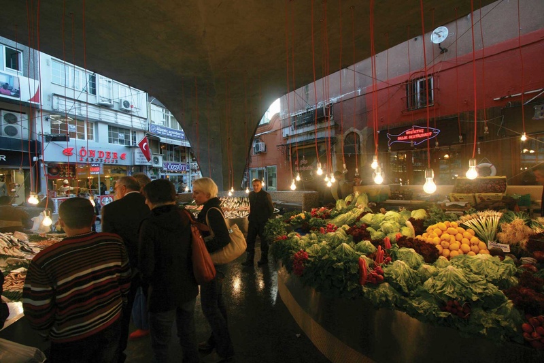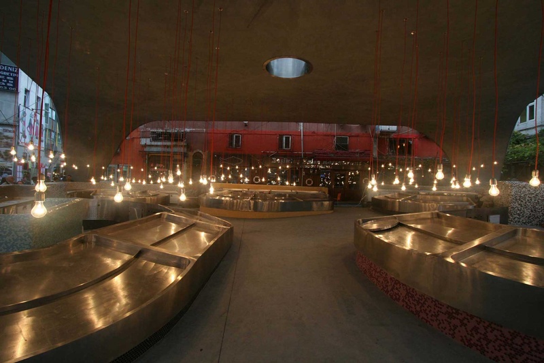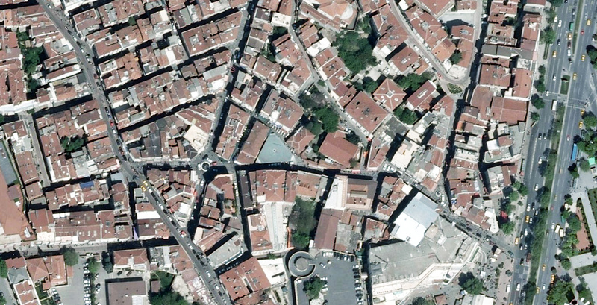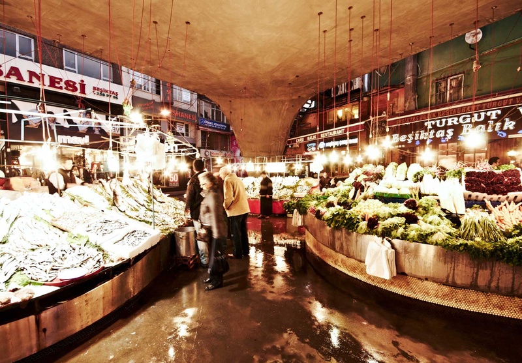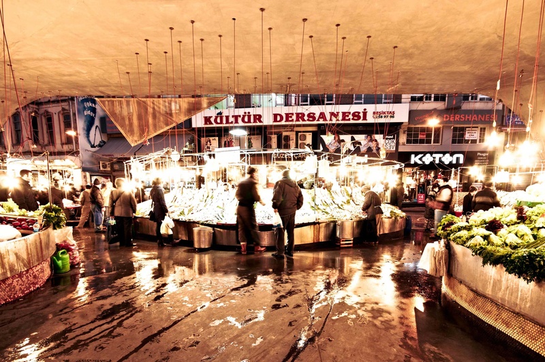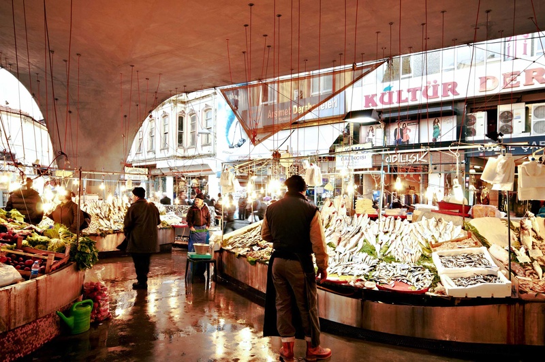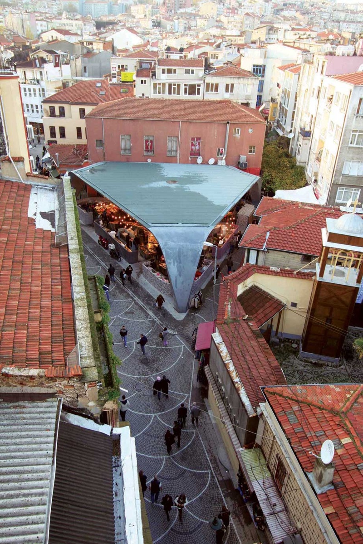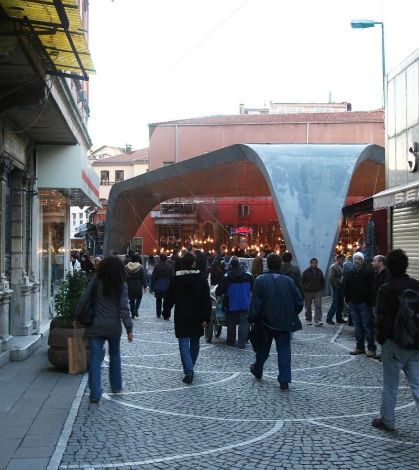Previous state
The municipality of Beşiktaş, one of the most diverse and vibrant in the metropolitan area of Istanbul, lies on the European shore of the Bosporus. Its fish market, which for more than a century has enlivened the surrounding streets from its triangular-shaped crossroads position in a zone full of crowded restaurants, is small but very well known. Until recently, it was notable for its tiled roof, also triangular in shape, which was haphazardly supported by a forest of metal props that were chaotically distributed all over the ground inside, wherever space could found among rickety wooden stalls. The deterioration of the structure and the questionable health standard of some of the installations did not seem to affect the reputation or charm of the market. It took several fines imposed by the health authorities before sales started to dwindle. In these circumstances, the fishmongers found it increasingly difficult to compete with shopping centres on the outskirts of the city which were certainly cleaner and perhaps offered goods of a similar quality. They were, however, much less beneficial in terms of quality of urban life.Aim of the intervention
In 2006, in a concerted effort to recover clients and improve their working space, the fishmongers put aside their everyday rivalry and joined forces in requesting the Beşiktaş Council to renovate the market. It was necessary to reconstruct the container to conserve the content, which needed to be revitalised more forcefully than ever but without changing its location or its distinctive way of doing business. As a good municipal market its presence, once refurbished, would again breathe new life into the local neighbourhoods and become an attractive place to visit for both local people and outsiders.Description
Like its predecessor, the new Beşiktaş fish market consists of a triangular-shaped porch, a form that slots it neatly into its urban setting. It is an equilateral triangle, consisting of a horizontal slab of reinforced concrete that is only supported by its three vertices. There are no pillars now because the roof itself folds down so that the three points meet the ground and also drain off rain water. The slab is very solid, more than eighty centimetres thick, since the distance between supports is some twenty-five metres on all three sides. The absence of any kind of façade means that light comes in on all three sides and that the market is closely integrated with the pedestrian streets surrounding it, as well as with the ground floors of the buildings around its perimeter.Inside the market, the fact that the supports are limited to three points frees both floor and ceiling. In the former case, it is now possible to optimise the programmatic requirements of the floor space by freeing passageways and stalls from obstacles, both visual and impediments to mobility. This has simplified the organisation of its six fish stalls, which are set out in a hexagonal pattern in such a way that each one of them is in contact with the perimeter and the centre of the market. The ceiling, now that it is clear and free of supports, dramatises the inside space, giving it a unified assertiveness which, at a height of some five metres, contrasts with the interwoven and labyrinthine fragmentation of activity it shelters. This uniformity is entertained by the clusters of lights hanging over the stalls and the central oculus, which sheds overhead light on to the darkest part of the market.
Assessment
The new Beşiktaş market mixes the most categorical contemporaneity with a tradition that is as old as the city itself. The modernity of the structure explains its iconic attraction, which brings new visitors to the neighbourhood from all over Istanbul. They are curious about the building’s geometry, since is so unusual in its setting but without being arbitrary or inward looking. Rather, it moulds itself to the context in which it is set. Still more remarkable is its traditional aspect, which, unlike so many other new or renovated commercial spaces, does not turn its back on the city. Here, the market has renounced automatic doors, air-conditioning, escalators and underground car parks in order to remain faithful to its true essence, which is none other than that of a public square covered with a porch. This is a civic ceiling, a high, well-ventilated canopy that protects the foodstuffs from sun and rain in a way that is both beautiful and sustainable, as well as favouring business in the vicinity, slowed-down movement, social interaction and a range of activities in the nearby areas. This is a quintessential public space with its deepest roots in the urban fact.David Bravo │ Translation by Julie Wark
[Last update: 18/06/2018]


