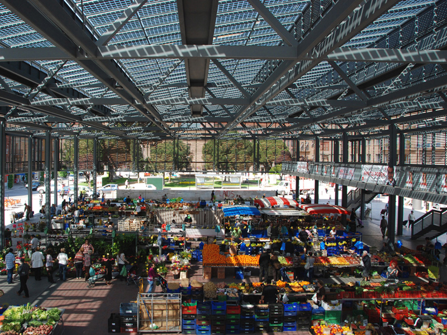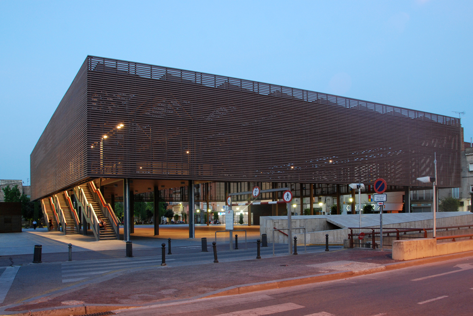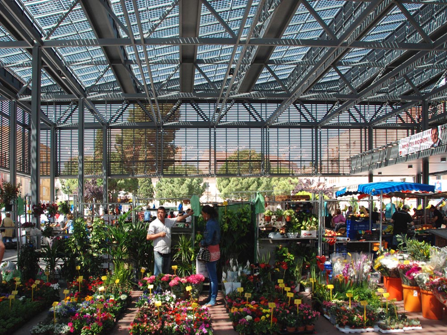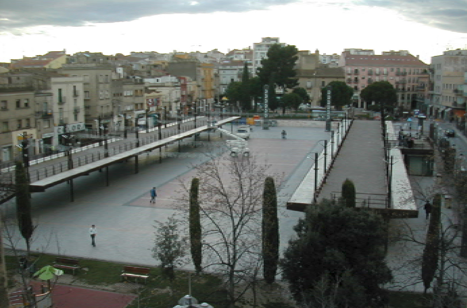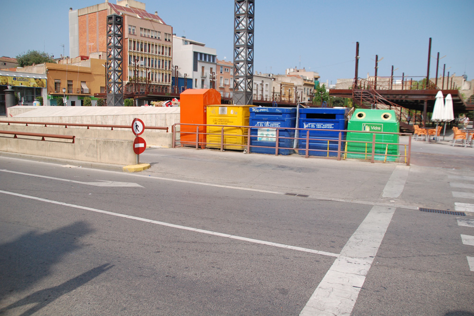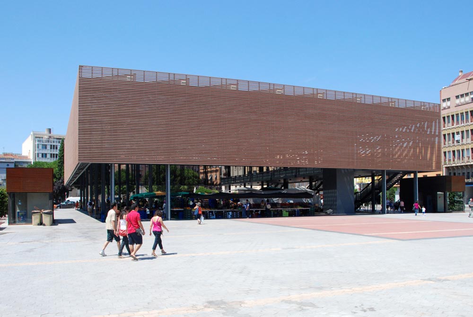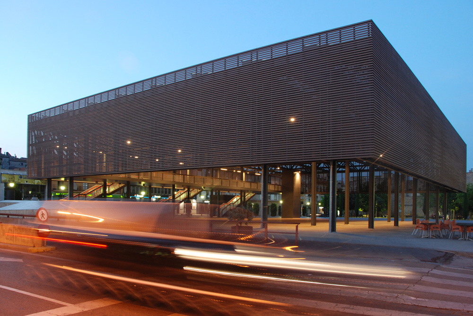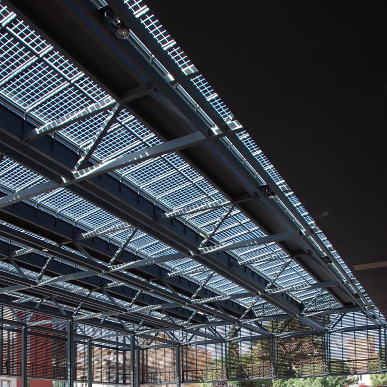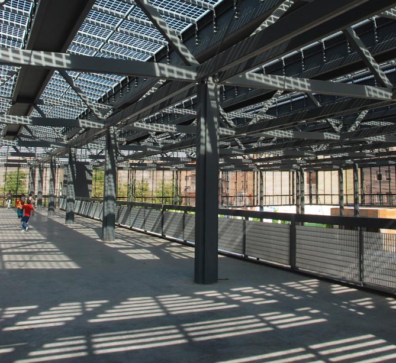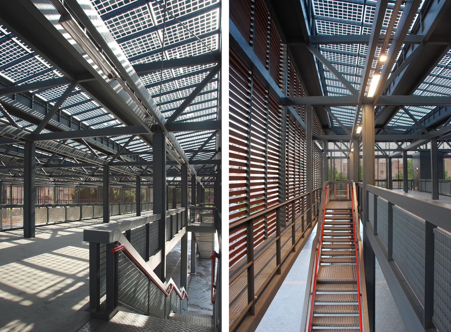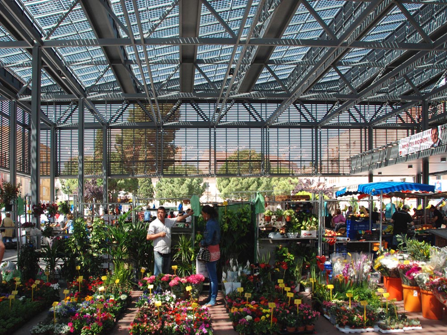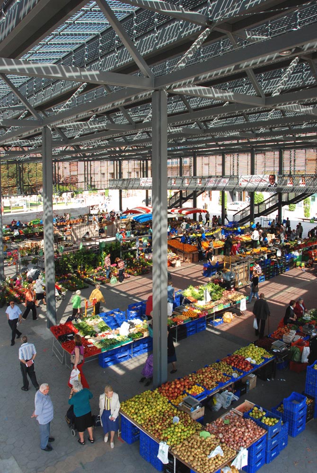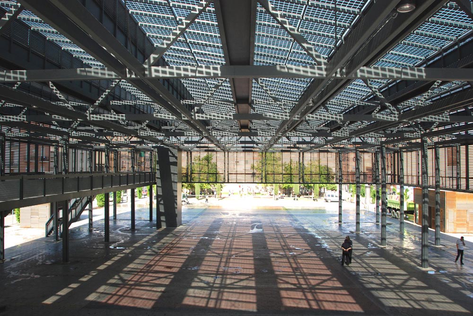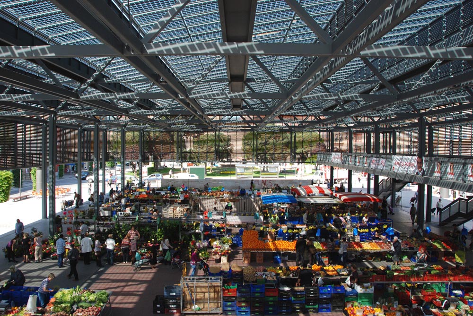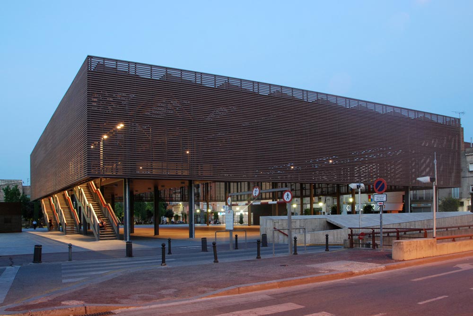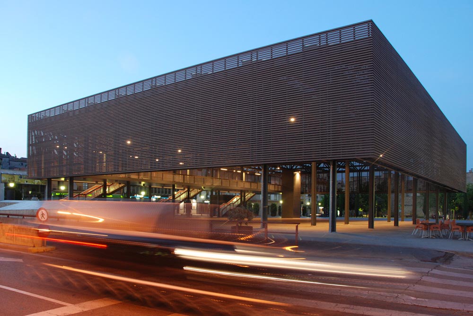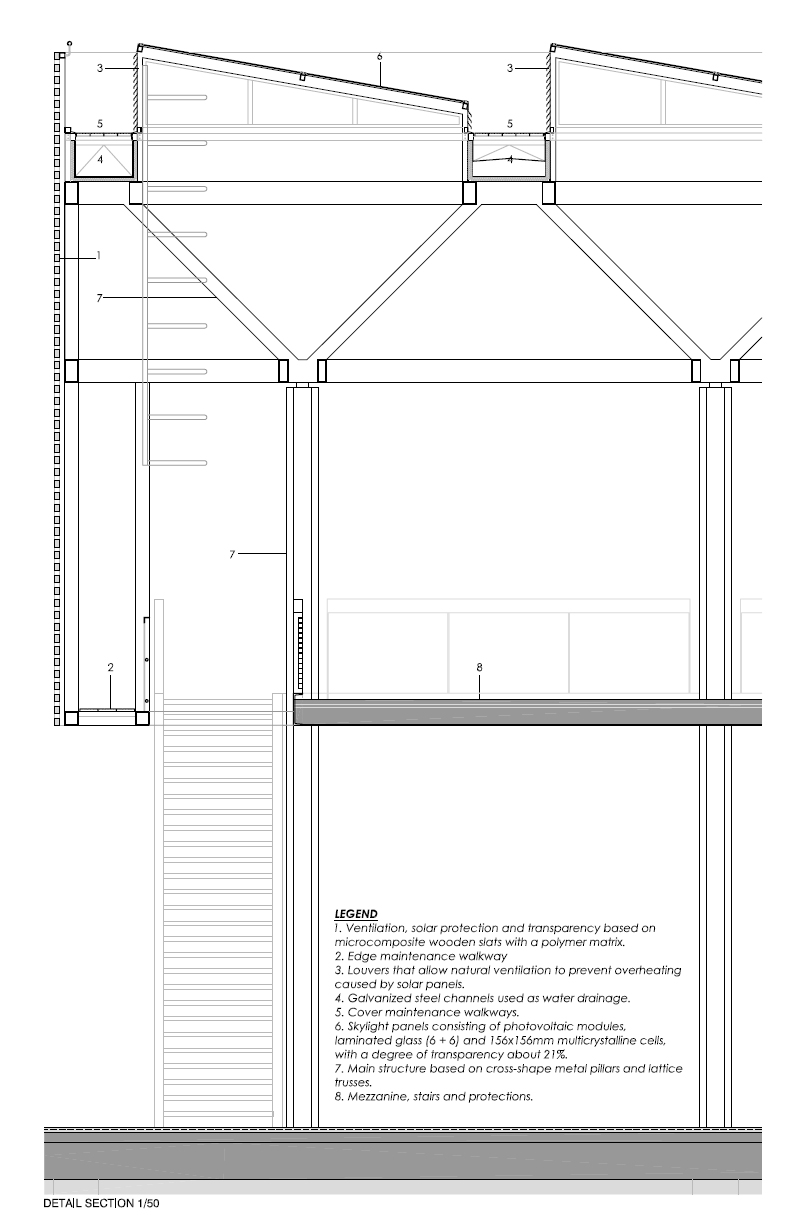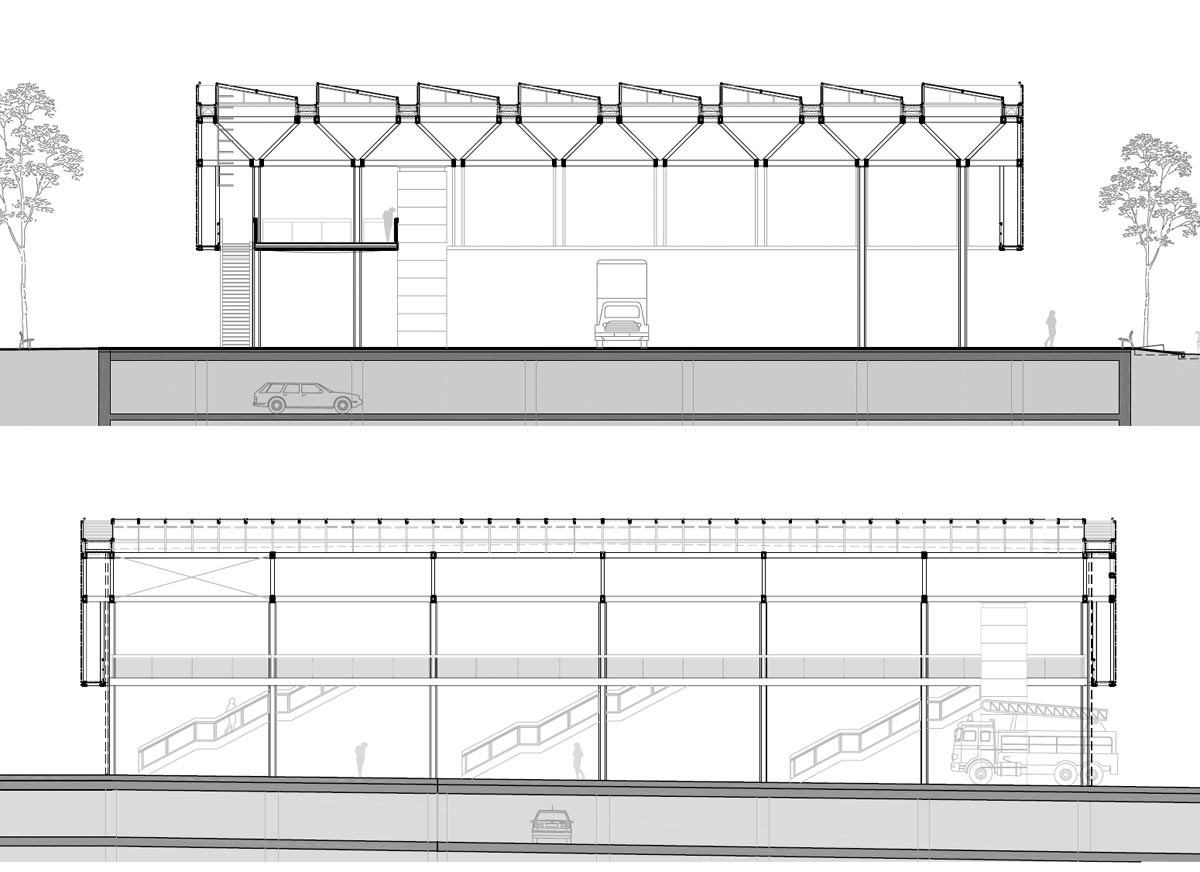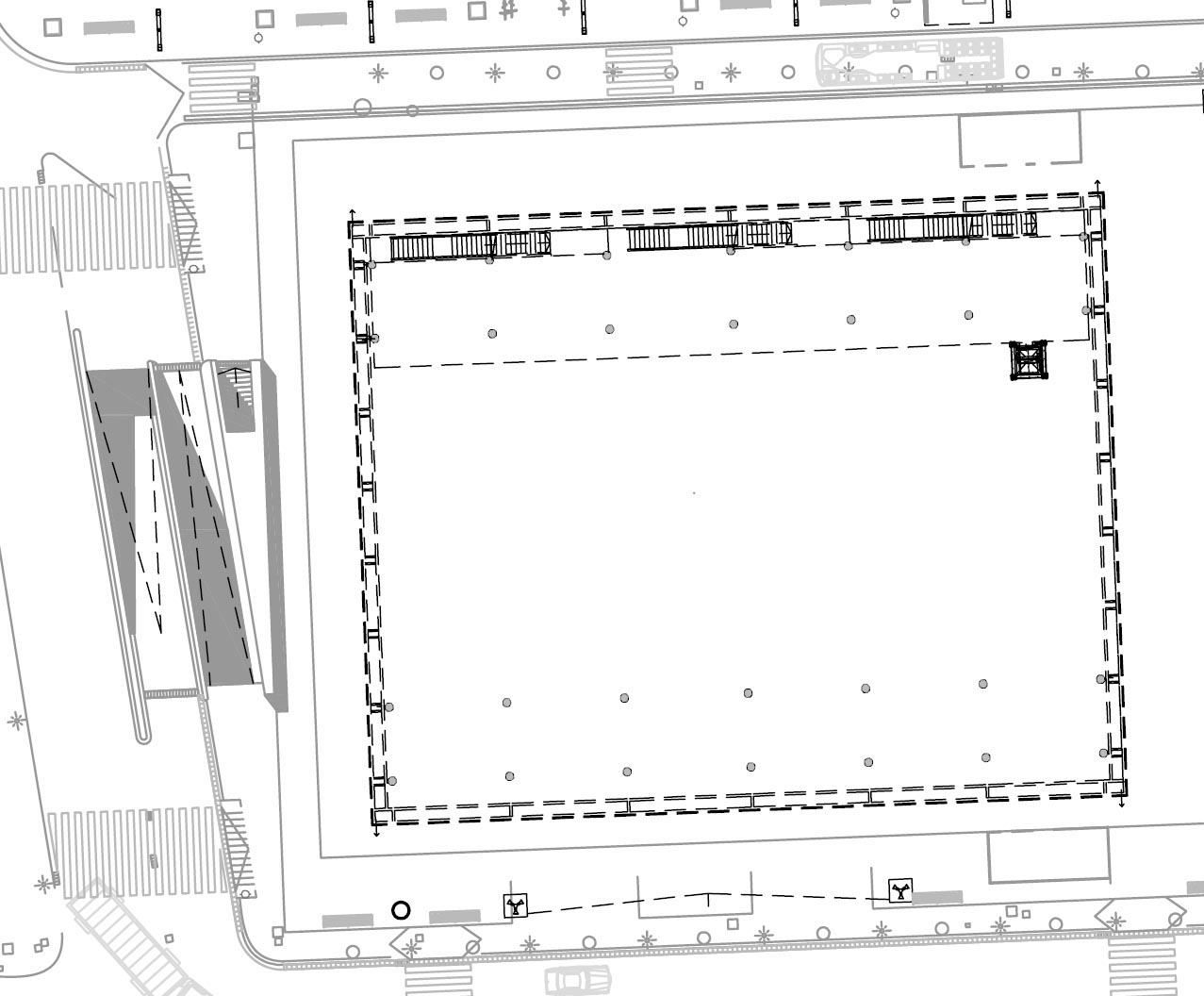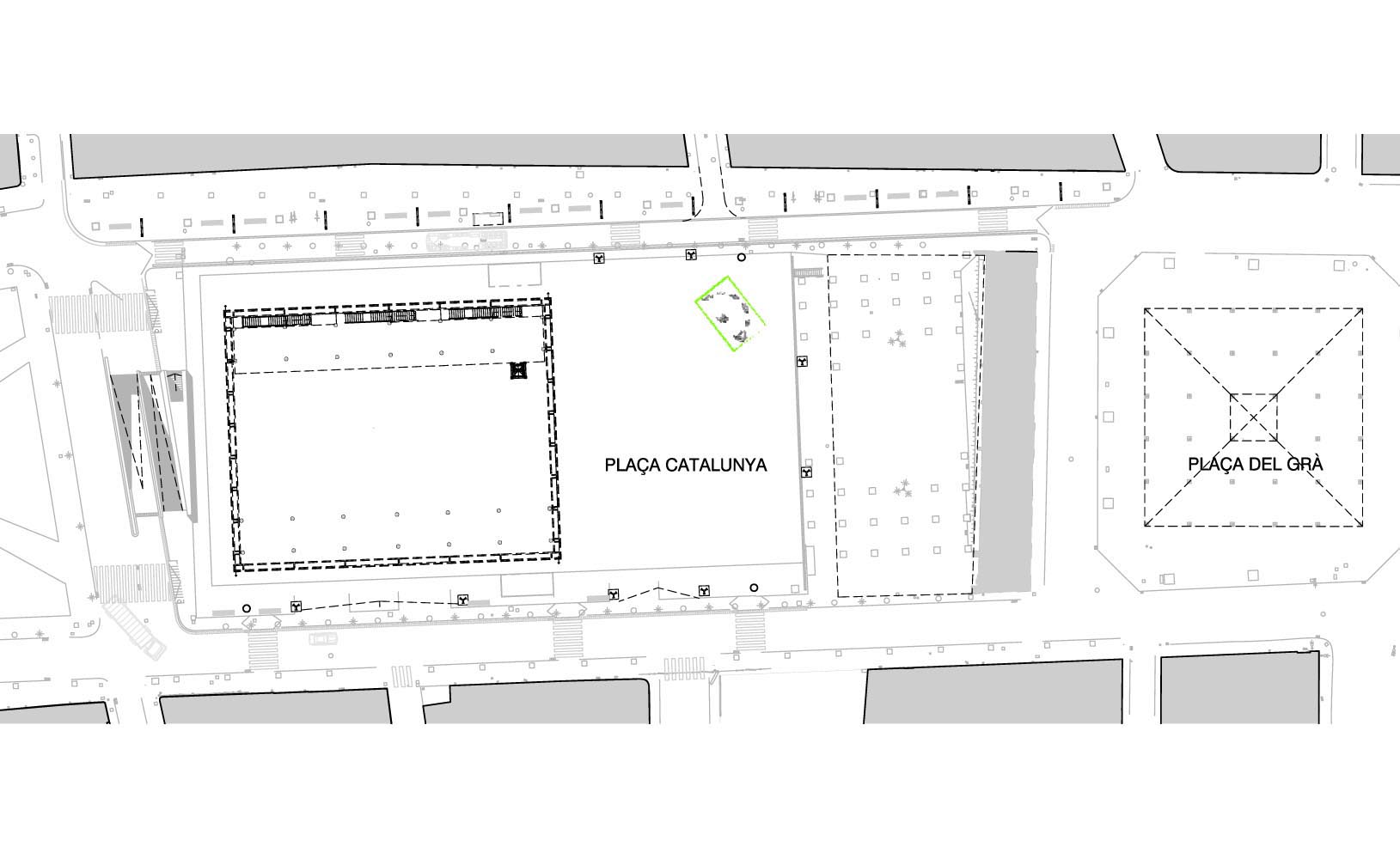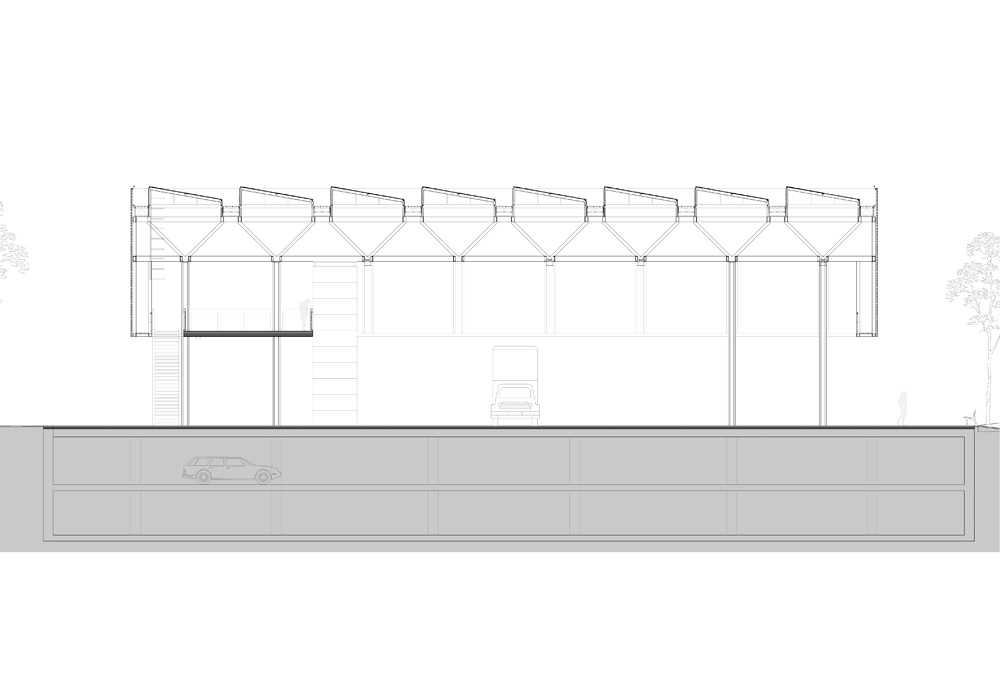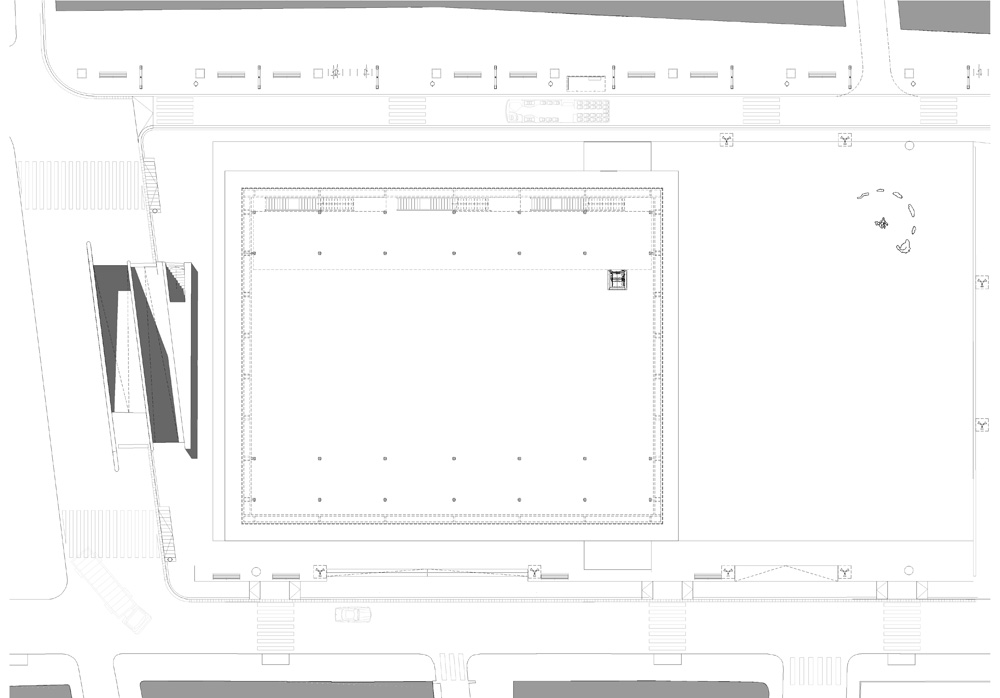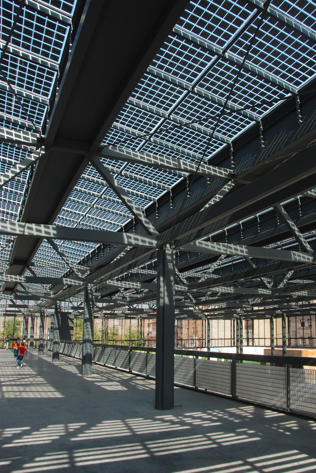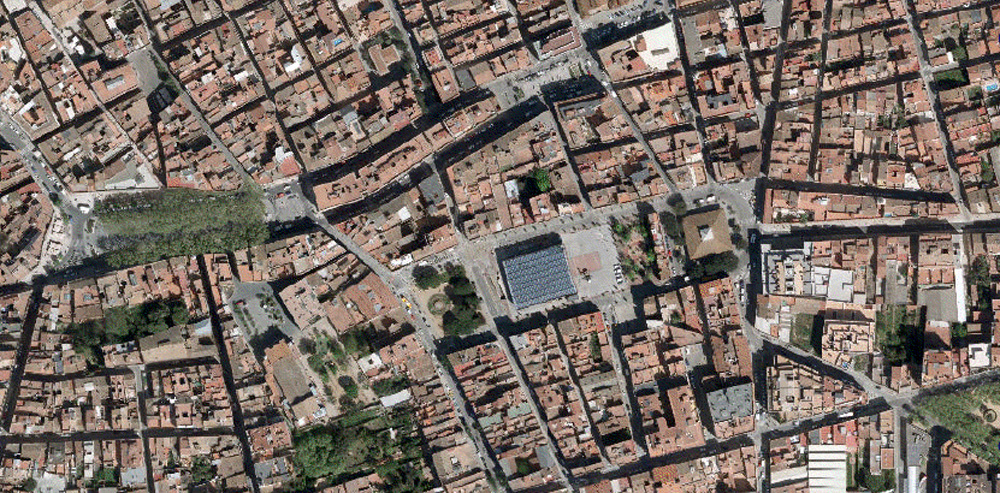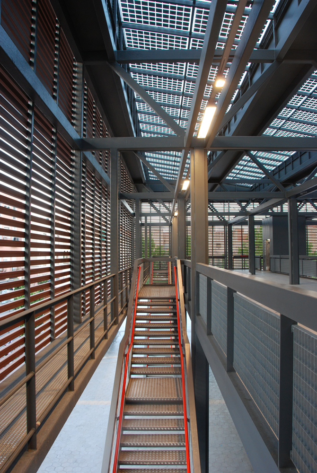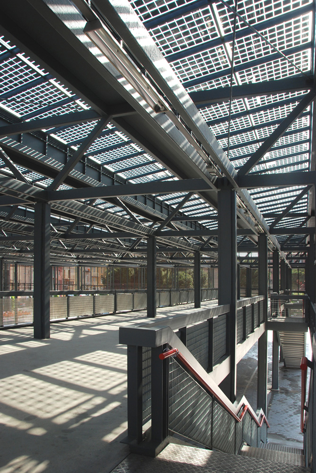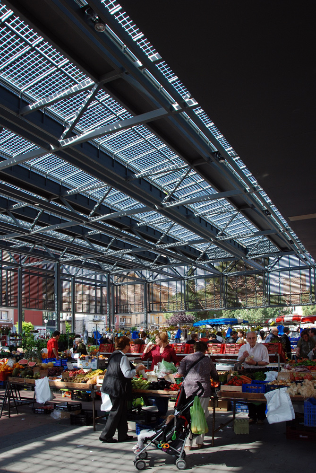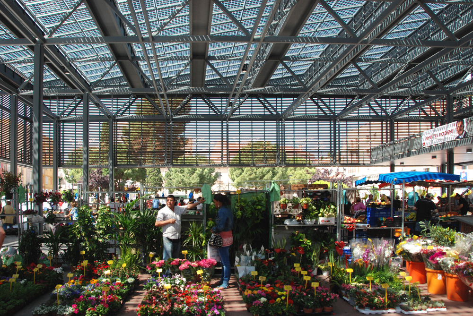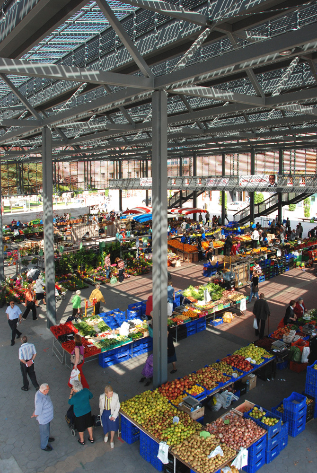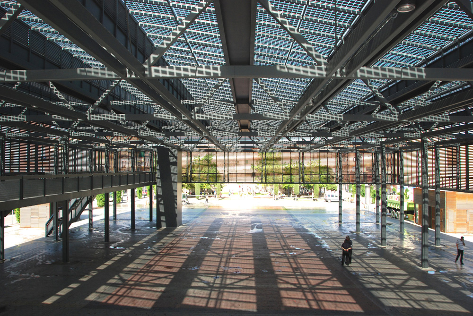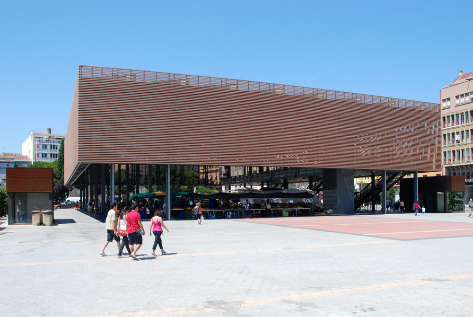Previous state
Despite its central position, the Catalunya square used to be an underused space of scant urban value which had always played a secondary role in Figueres. In the 1990s it became even more subsidiary when an underground car park was constructed beneath it and, on it, two metal porches as additions to the weekly market in the adjoining Gra square. Only fifty metres away, this is the main locus of a lively food market that is held on Tuesdays, Thursdays and Saturdays, as well as being the venue of the Bric-à-brac Fair which is held the third weekend of every month. This takes place under a nineteenth-century shelter, work of the architect Francesc Puig i Saguer and one of the most representative structures in this rainy city that is so generous with the refuge it offers in the form of its public porches.Aim of the intervention
In 2009 the city decided to rectify the urban malfunction of the Catalunya square by earmarking more than two million euros of its budget for the construction of a new cover. The structure was to prolong the Figueres tradition of providing shelter for public activities which, more than simply being an extension of the food market in the Gra square, would include concerts, fairs and events attracting large crowds.These sporadic uses were to activate the zone at certain times but not to affect the continuity of the permanent public space. The project of renovation was also seen as a way of stimulating the presence of pedestrians and discouraging vehicular traffic. Moreover, the new shelter would transcend the mere function of protection from sun and rain since it was to include a surface of photovoltaic plaques, thus taking a clear stand in favour of alternative sources of energy production.
Description
With proportions almost as square as those of the earlier nearby cover, the new shelter occupies the western half of the Catalunya square, thereby freeing an esplanade halfway between it and the Gra square. It is lined by a light-permeable latticework suspended from the ceiling with which it combines to form a large shady retreat. The structure describes a simple, emphatic, prismatic volume with a ground surface of about 36 by 46 metres and seven and a half metres in height. Thanks to the shade it projects, the prism seems to float more than four metres above the paving of the square where it covers an area of almost 1,700 square metres.The directions of the streets at its perimeters are very close to those of cardinal axes, which facilitates the alignment of the photovoltaic plaques – facing south – with regard to their framework structure, which is conditioned by the pre-existing underground car park. The supporting metal pillars are located according the model of a basilical floor plan so that a central nave of more than 22 metres in length separates two narrow lateral bays of about four and a half metres wide. Both the central nave and the southern bay have a clear height of almost eight metres, while the bay along the northern side houses a loft space a little over four metres above the ground.
Three stairways aligned with the northern façade give access to the loft and muffle the noise entering the shelter from Rutlla street, the busiest one in the area. The loft, which can also be reached by means of a separate lift, functions as a freely-accessible balcony looking over the central nave. When there is a market or any crowd-pulling event it offers a privileged view over the lower space but it can also be used for its own events and activities without interfering with uses on the ground level of the square.
Seven triangular-shaped beams of more than two metres thick cross the ceiling from end to end. Their angled bars and the braces that join them perpendicularly mingle in a complex geometry of variable depth. The photovoltaic plaques, arranged in a transversal sense vis-à-vis the beams and with a slope of ten degrees, also play a part in this intricacy. Their translucency index is 21% and the light filtering through them, in contrast with the opacity of the water-collecting gutters adjoining them, adds to the complexity of the overhead meshing of elements, turning it into a kaleidoscope of chiaroscuros.
The brightness beneath the shady cover enhances the display of foodstuffs in the market even while they are protected from direct exposure to the sun. However eight rows of sixty-two photovoltaic panels, each one measuring 1.20 by 1.90 metres, make good use of the sun from which the market products are protected. With a total catchment surface of 1,300 square metres, the plaques generate an annual average of 127 megawatts per hour in electricity, which the City Council sells to the electric power company for 37,000 euros. The slope of the photovoltaic plaques not only optimises exposure to the sun but also makes them self-cleaning thanks to the rainwater they spill into the gutters. This arrangement also makes allowance for walkways to be used for maintenance purposes, while also forming air vents to avoid overheating.
The horizontal slats making up the latticework of the facades also cool the air. These are made of a conglomerate of resins and pine and oak chips. The resins protect the ligneous fragments from sun, water, termites and fungi so that the slats have durability and chromatic stability without need for maintenance. They are a great deal more sustainable than any use of tropical timbers, especially if one bears in mind that 70% of the volume comes from routine clearing work in local forests.
Assessment
The photovoltaic cover was not spared the criticism of some detractors who declared that it cost too much. Expensive or not, it should be judged not only for what it is but for what has ceased to be. Indeed, the municipal food market is a viable, contemporary alternative to the model of the large privately owned department store, one that has such anti-urban effects as undermining neighbourhood life and its small businesses, encouraging use of the car, impoverishment of traditional cuisine and levels of energy consumption that are obscene as the quantities of rubbish it produces.Furthermore, covering the stalls of small traders with a porch represents a bold alternative to so many other municipal markets that, on being renovated, have been locked into glassed-in, air-conditioned spaces which make them unsustainable and out of tune with their neighbourhoods. The shelter in the Catalunya square not only updates in contemporary terms the Figueres practice of covering public spaces with civic porches but also fits into the sound Mediterranean tradition of protecting foodstuffs from sun and rain by means of high ceilings that lift off the hot rising air while inviting transversal ventilation that cools these spaces. Taking this ancient wisdom still further, the ceiling of this shelter generates shade by means of a device that takes advantage of solar energy at the same time. Used as an architectural element rather than as a mere accessory, the photovoltaic plaques become clearly visible thanks to a degree of translucence that modulates the light below while educating people as to the need to turn to alternative sources of energy.
Avoiding solid facades and air-conditioning, the shelter does more than save on materials and energy. First it means that the spirited, populous life of the market spreads through the neighbourhood, beyond the confines of a construction that is halfway between a closed building and open space. Second, it gains in versatility since when there is no market it also offers a shady place in the form of a veritable civic ceiling, a meeting place that attracts many other kinds of collective use.
David Bravo │ Translation by Julie Wark
[Last update: 18/06/2018]


