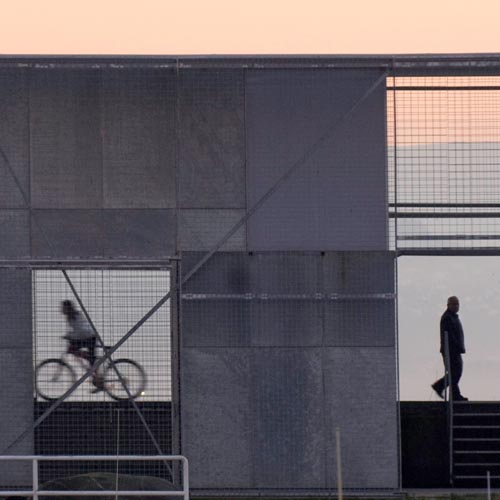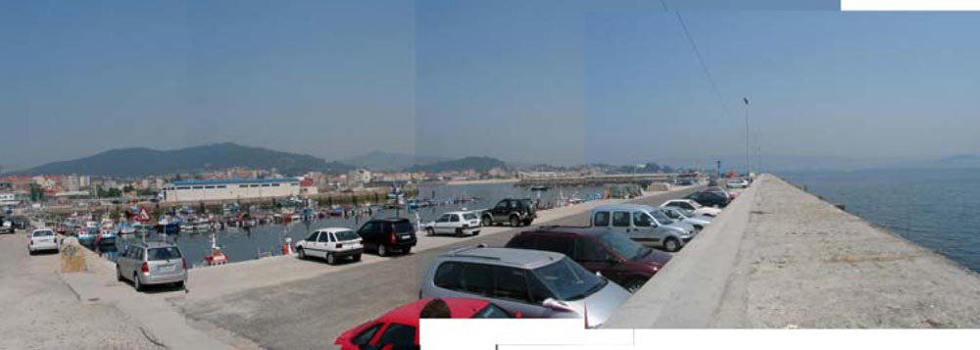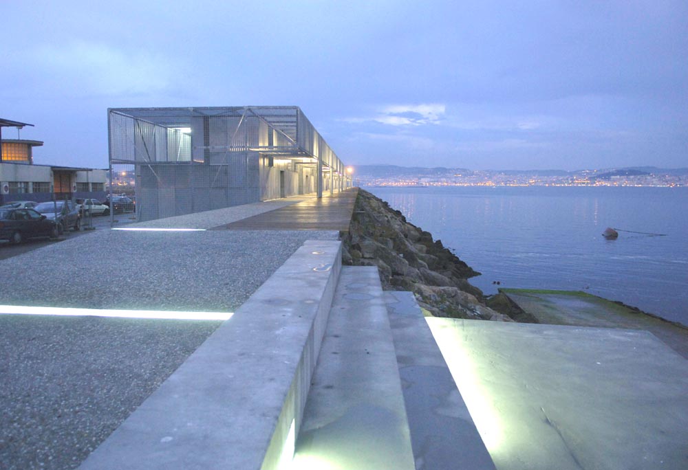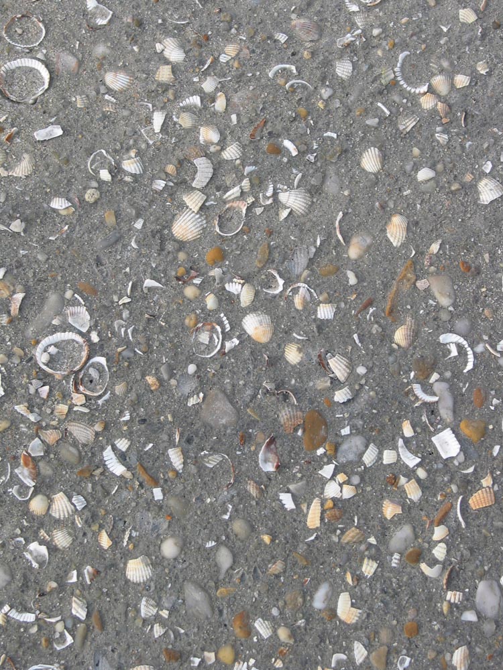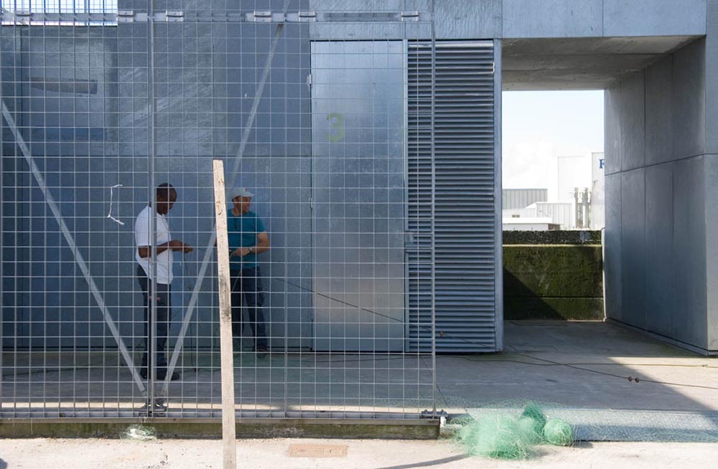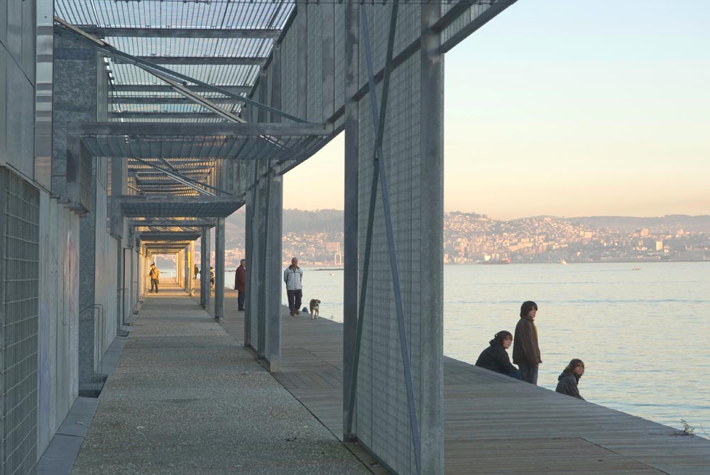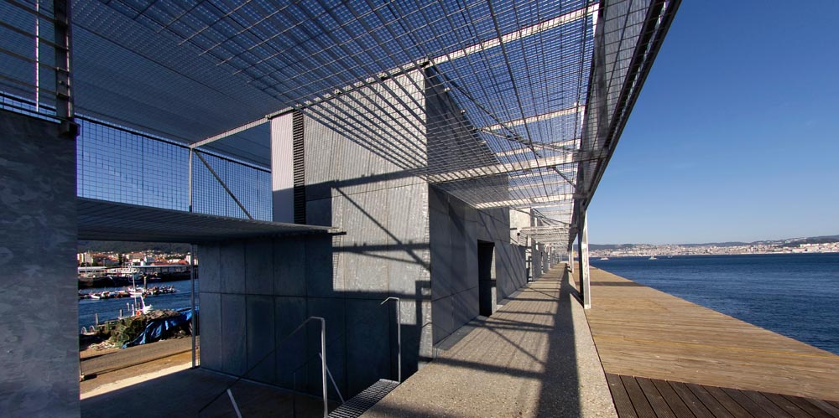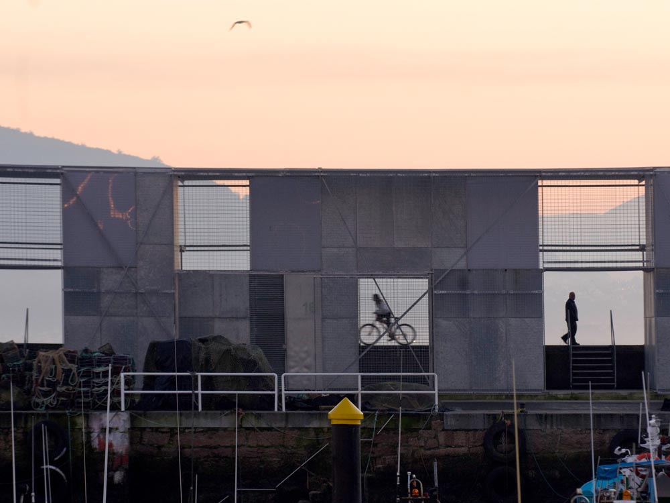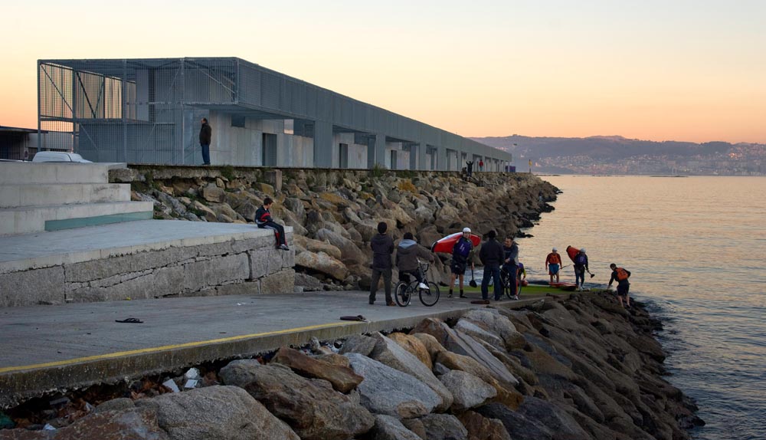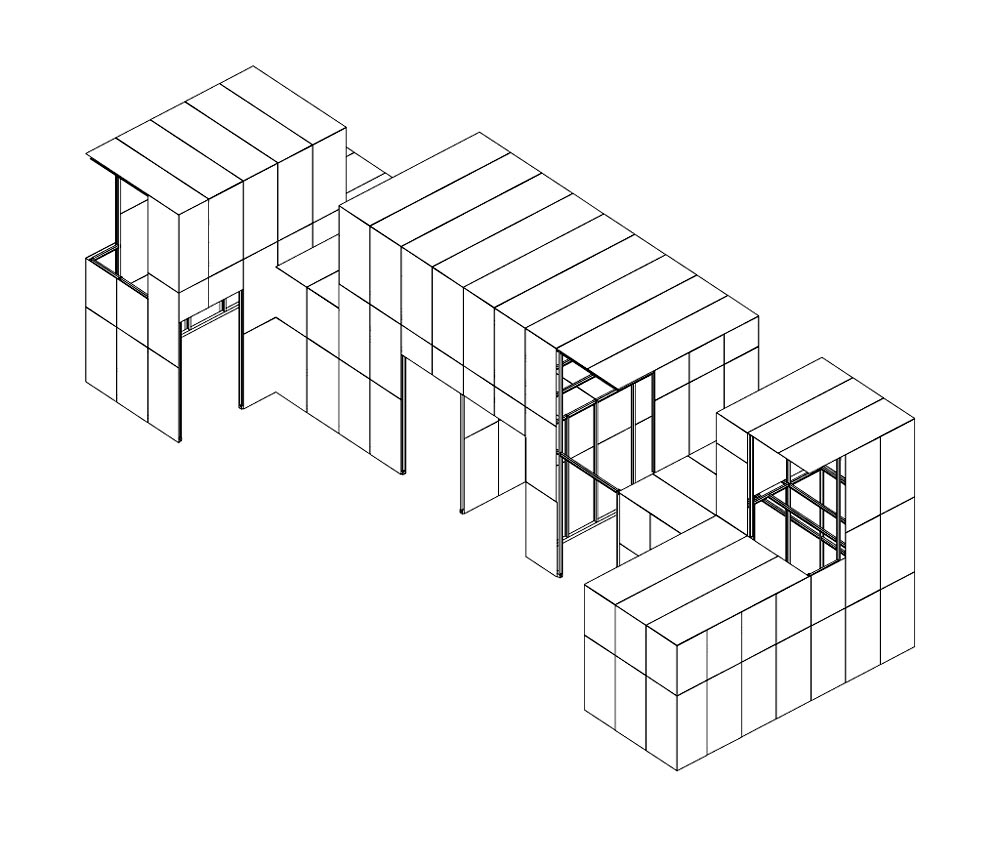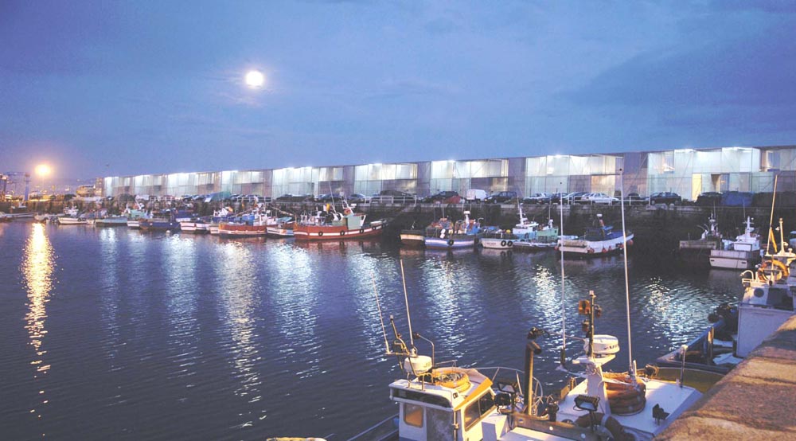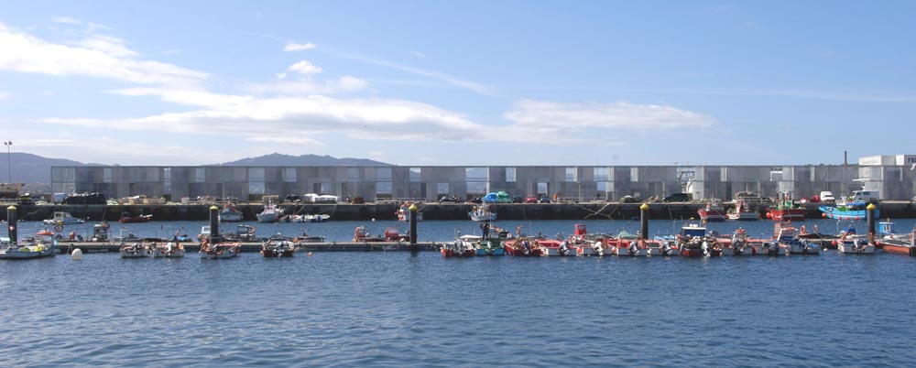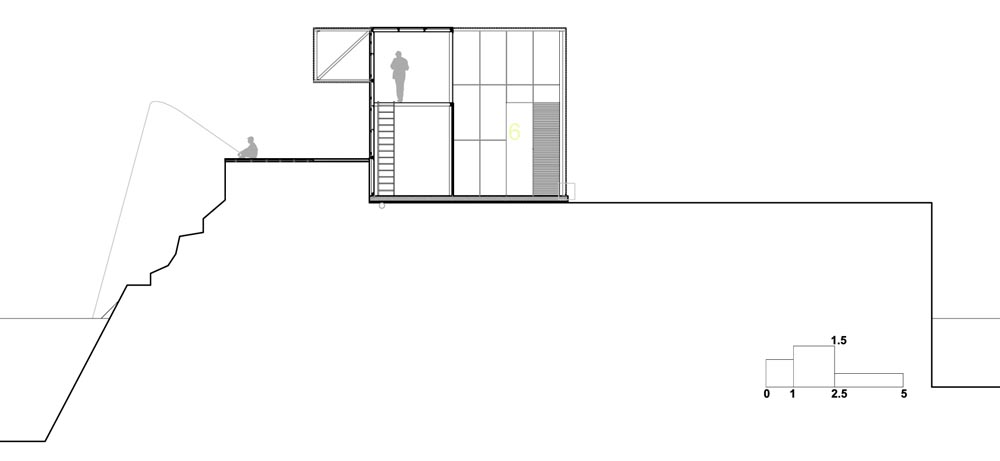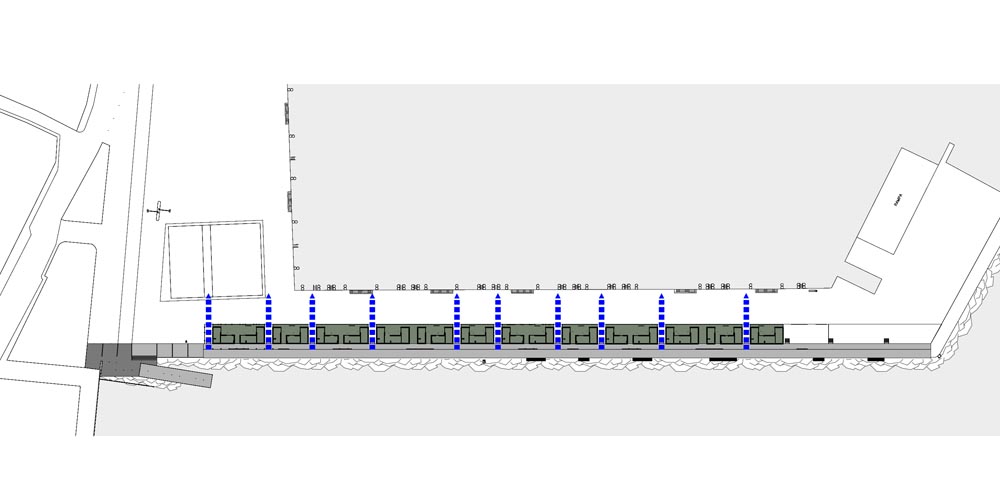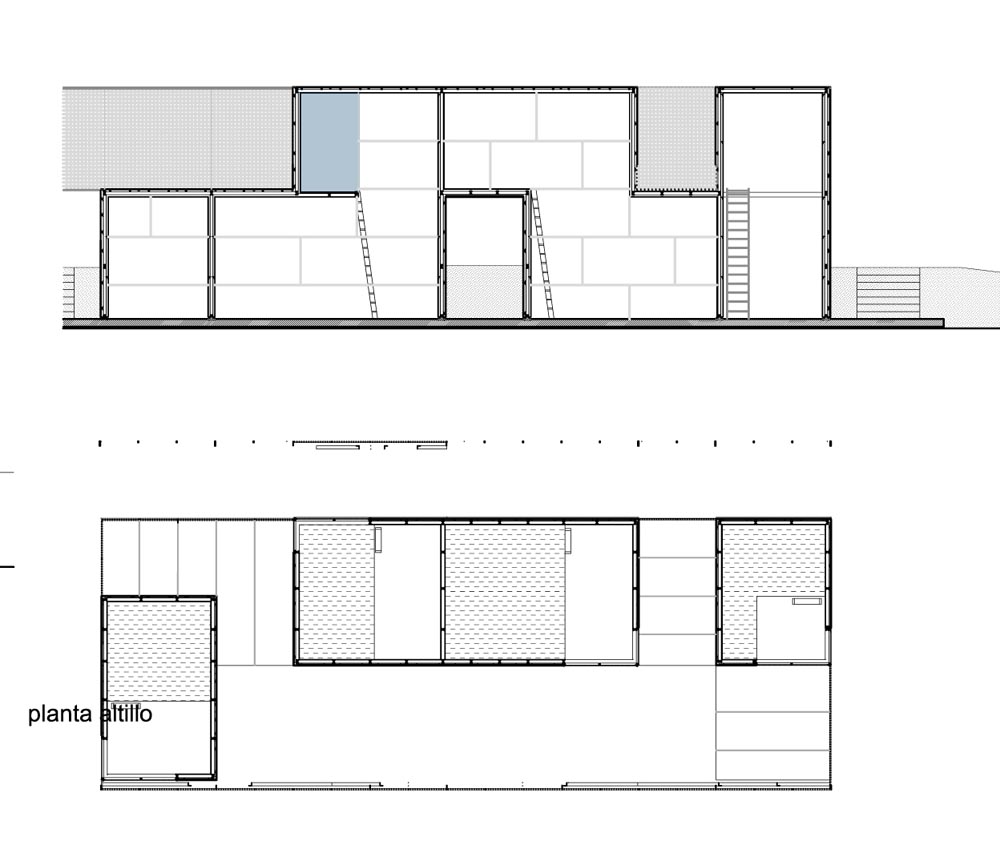Previous state
The port of Cangas do Morrazo is strategically located on a bay of the Ria de Vigo inlet. Its intense relation with the sea and fishing activity does not clash with the beauty of the surrounding landscape. It is closed off on the southern side by a concrete breakwater of two rectilinear arms set in angle to cover a distance of more than five hundred metres and offering good views of the town from the sea.
On the interior wharf of the breakwater, there are boat moorings and a vehicular thoroughfare for use by the yacht club, while the side facing the inlet is lined by a slightly raised footpath and a seawall made of large stone blocks. Frequented by members of the public who come to watch regattas and by anglers, this walkway and groyne were quite popular. On the interior wharf, however, an open-air car park took up a great deal of space and notably spoiled its quality.
Aim of the intervention
In 2003, the authority responsible for the ports of Galicia backed an intervention that was to eliminate this above-ground car park in order to build a row of forty fishermen’s huts along the breakwater. Without jeopardising the qualities that already attracted people to the place, the project aimed to reinforce an activity that was deep-rooted in Cangas and to give it sufficient visibility so that everyone could enjoy it.
Description
Grouped into sets of three or four units, the huts are organised around outside working spaces. They consist of two levels and offer fishermen storage room for their tackle. The support is a structure of tubular profiles covered in modular galvanised steel sheets. The outside working spaces are sheltered by electro-soldered mesh creating lattices of different densities.
The row of huts is broken by ten transversal passageways that link the inside wharf, where the boats are moored, with the outer seawall where the anglers fish. These breaks in the line give greater permeability to the whole and minimise its impact on the landscape. The walkway that goes around the outer seawall lets walkers watch the rod fishermen’s activities. It has been covered with wooden planks and with concrete stretches. Instead of gravel, this concrete has been mixed with clam shells from local canning factories.
Assessment
Despite the specificity of the public to which it is addressed, the intervention revitalises the breakwater as public space and organises the surrounds of an activity that is deep-rooted in the everyday reality of Cangas do Morrazo and that appeals to everyone. The tasks and the tackle used for fishing invade the neutral and contained minimalist structure of the huts, giving them a vital appearance that keeps changing with time.
David Bravo Bordas, architect
[Last update: 12/03/2024]


