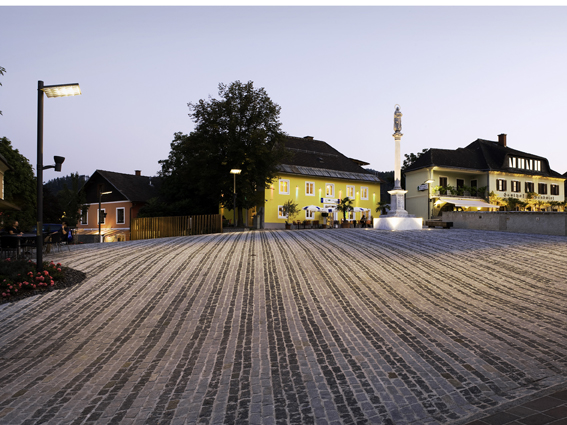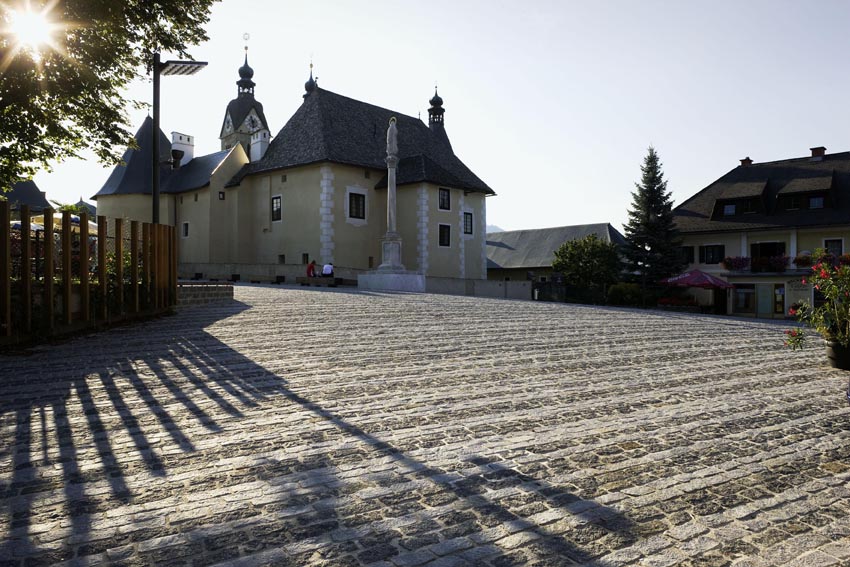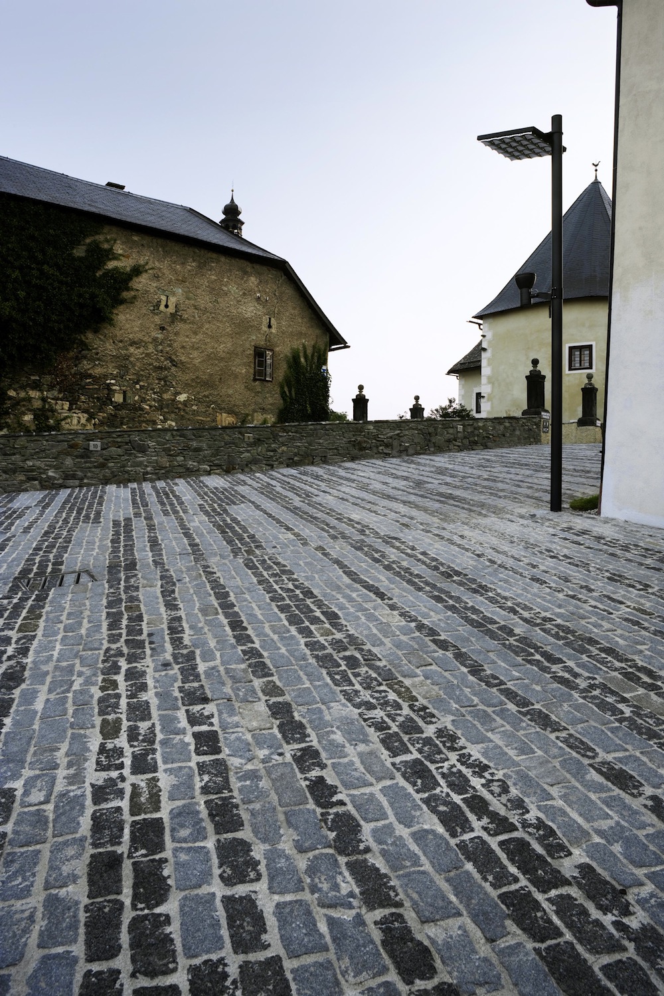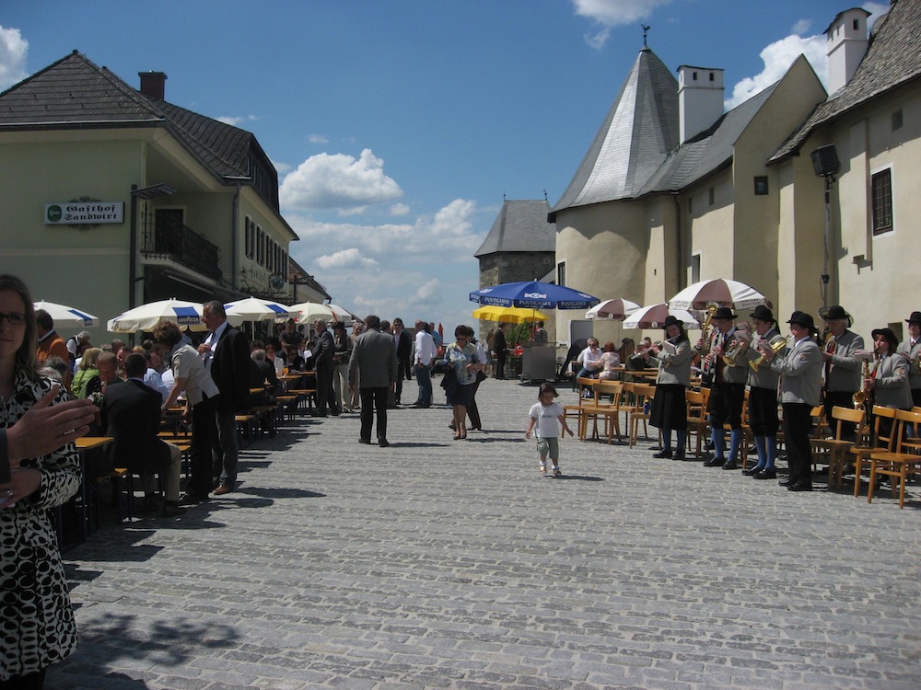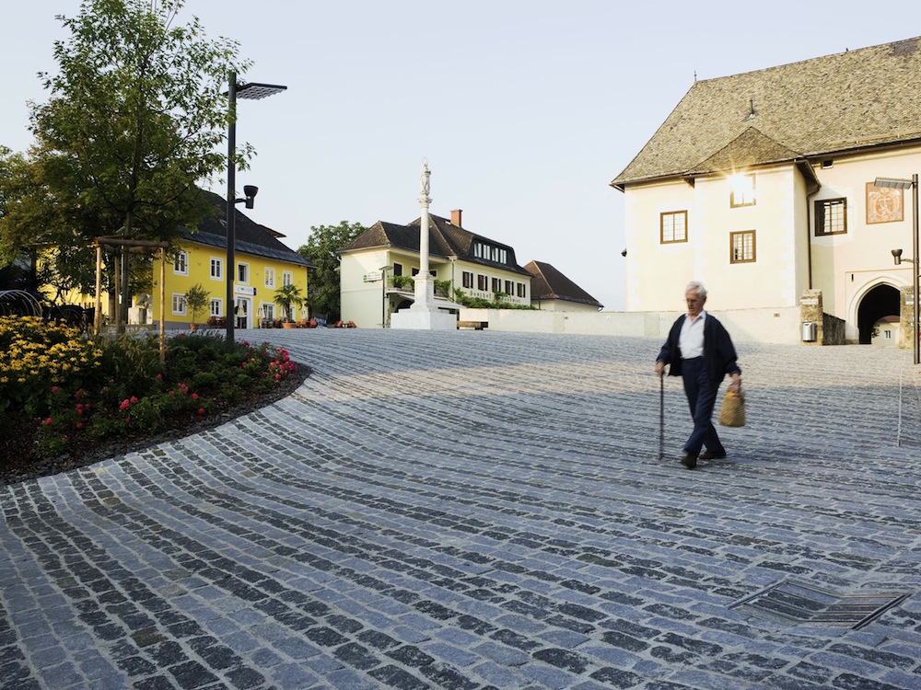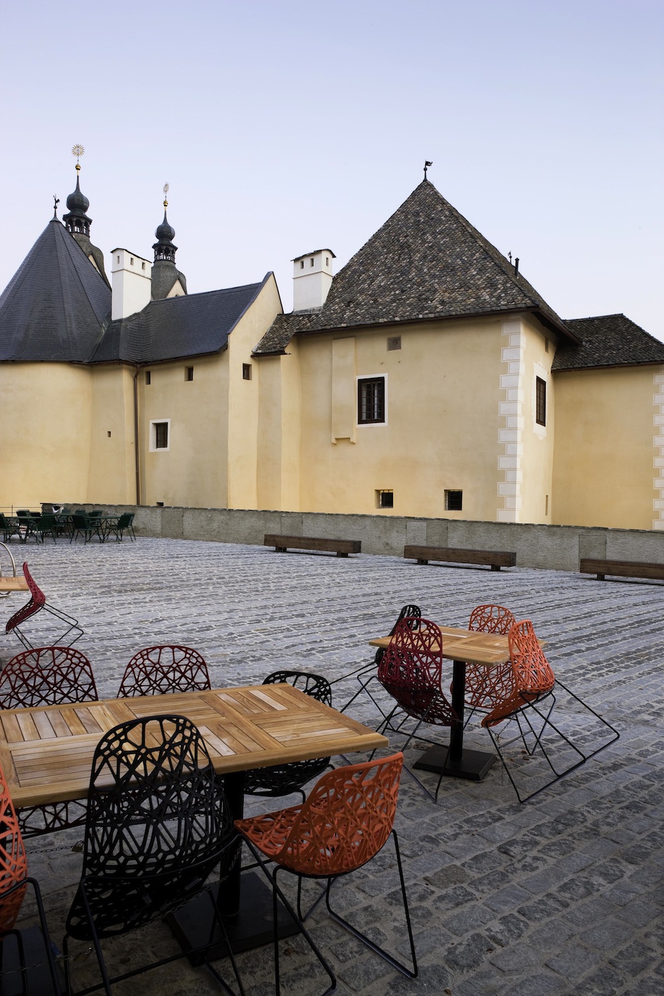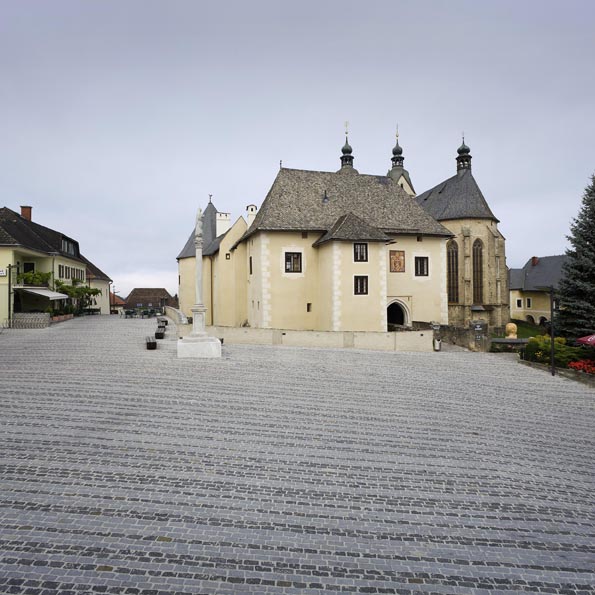Previous state
Although the census shows that it has less than four thousand inhabitants, Maria Saal is an enclave laden with significance for a good many people living in the lands of the ancient principality of Carantania which, after the First World War, came to coincide with the territory of the Austrian state of Carinthia and that of the homonymous province in the north of Slovenia. The town is located in the wide Zollfeld Valley, which was already a region of cultural and political significance in the pre-Roman times of the Celtic tribes. In the year 15 BCE, when the Celtic kingdom of Noricum became a province of the Roman Empire, its capital was established at Virunum, a settlement on the land now occupied by Maria Saal. In the latter half of the seventh century, the Slavic tribes invaded the region, founded the principality of Carantania and moved the capital to Karnburg, just over two kilometres to the west of Maria Saal which, nevertheless, would retain its political and religious standing.The village, which was a key point in the spread of early Christianity as early as the fourth century, was chosen in the middle of the eighth century by Bishop Modestus, otherwise known as the Apostle of Carantania for his evangelising labours, as the site of the church of the Virgin Maria, which would end up giving the town its name. The church was to become the main religious centre of Carantania, as a result of which it is called “cathedral”, although it has never officially had this status. Besides being a place of spiritual pilgrimage, Maria Saal is a symbol of national identity for the Slovenian-speaking minority living in Austrian Carinthia as well as for their neighbours in Slovenia itself. Indeed, for more than five centuries, the enclave was the setting for the crowning of the princes of Carantania, a ceremony comprising of three distinct parts. First a ritual took place on the Princes’ Stone, a vestige of ancient Virunum consisting of the inverted base of an Ionic column, which has featured since 2005 on the reverse side of the Slovenian coin of two euro cents. Immediately afterwards, solemn mass was held in the Maria Saal “cathedral”, this being followed by a swearing-in ceremony at the Duke’s Chair, a stone throne located on the outskirts of the town.
Maria Saal presently enjoys an intense cultural life since it is a meeting place for intellectuals and venue of an annual sculptors’ symposium. The old nucleus of the small town is of the typical medieval layout, where public space is shaped by the interstices separating free-standing, non-aligned buildings clustered around the church. Until recently, these urban spaces, simply covered with asphalt, were quite run down. The movement of private vehicles was badly regulated, accessibility was limited and the town’s street furniture evidently needed to be refurbished.
Aim of the intervention
With the change of millennium, the Maria Saal Town Council called for entries in a nation-wide competition with a view to renovating the main square and a series of adjacent spaces with a surface area totalling a little less than two thousand five hundred square metres. The intervention, entailing an investment of over a million euros, sought to find a solution that would attend to the present-day needs of the population while yet respecting the history of the town. In order to achieve this twofold objective, it was first necessary to be able to count on the involvement of residents and local businesspeople, on the one hand and, on the other, deal with matters that are not easily assimilated into the public service domain, for example the symbolic values attributed to religious worship and a contentious transfrontier national identity.Description
The winning project in this competition began with a panel session bringing together technical experts with businesspeople and residents in order to pool, deal with, develop and come to agreement on ideas. A method of civic participation known as “architecture on site” was put into practice, meaning that the architects come to the place concerned and develop the project jointly with the future users. It was confirmed, from the outset, that the chief concerns of the population were accessibility, gardening and regulation of parking.Accordingly, the intervention banished the private vehicle from the old town centre and paved the main square and adjacent spaces with a spread of granite cobblestones which, like a sheet, gently moulded itself to the topography of the site so as to avoid introducing steps and other architectural barriers. At certain points this paved expanse is broken up at ground level to form curved garden plots in which all the vegetation is concentrated. In contrast with the many orientations of the facades of the perimeter, the cobblestones of the paving are organised into rows that follow a single north-south direction. Some stones are pale while others are dark, each type being confined to the strips of its own hue. The alternating rows of dark and light stone grouped randomly into strips of widths of one, two or three units create a pattern that is reminiscent of the sequences of mineral layers studied by stratigraphy. This geological analogy seeks to express the complex process of superimposition of cultural strata deposited in this place by the passing of time.
Assessment
The requests of citizens gathered in the participative process took heed of practical matters such as accessibility and mobility. The response has been offered in the form of a simple solution that unfolds a continuous spread of paving through the empty spaces of the interstices of the old town centre. This means that public space can be versatile, adapting to everyday uses as well as crowd-pulling events.However, in resolving functional problems and applying a time-honoured system of construction in keeping with the old centre, the cobblestone paving does not renounce aspirations of representativeness or contemporaneity. The random alternating of light and dark strips becomes a powerful, suggestive assertion that abstractly, almost objectively, represents the complex layering of meanings that time has deposited on this site. The meanings attributed to it, which are not universal and can be controversial, are sagely evoked from the public domain in an implicit way, thus avoiding any celebration of literal interpretations that could stir up susceptibilities.
David Bravo Bordas, architect
[Last update: 02/05/2018]


