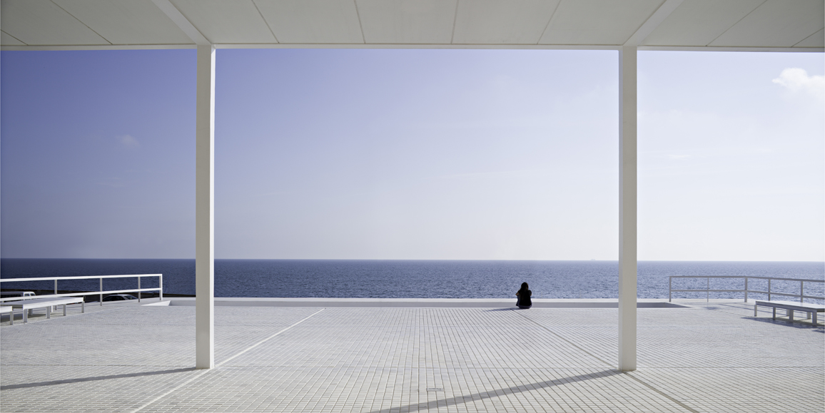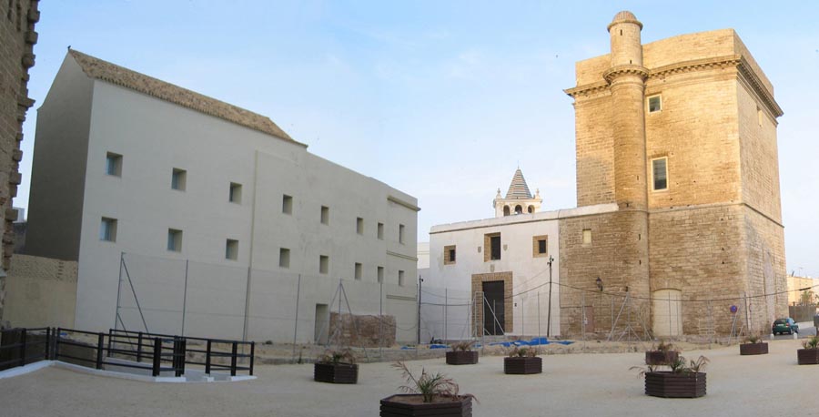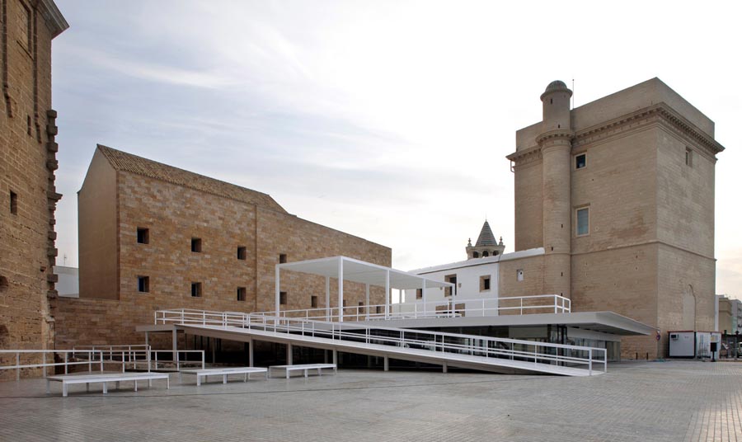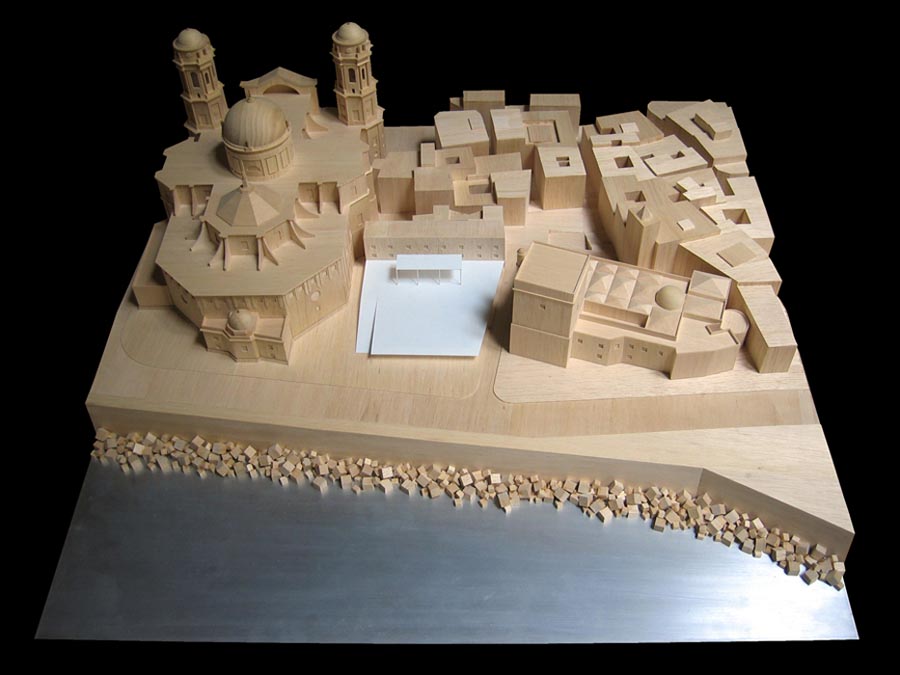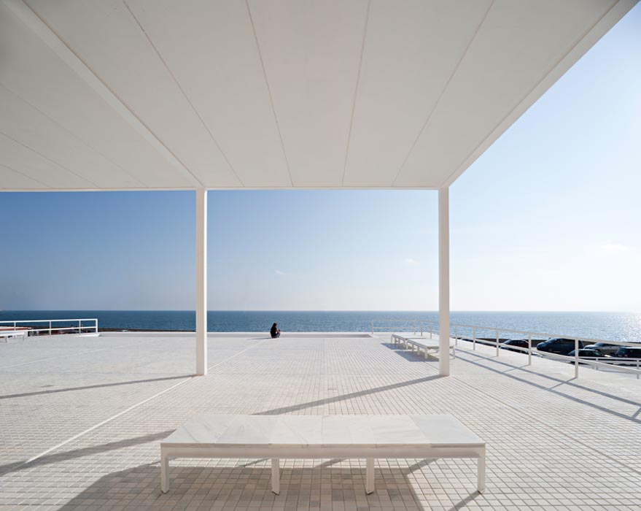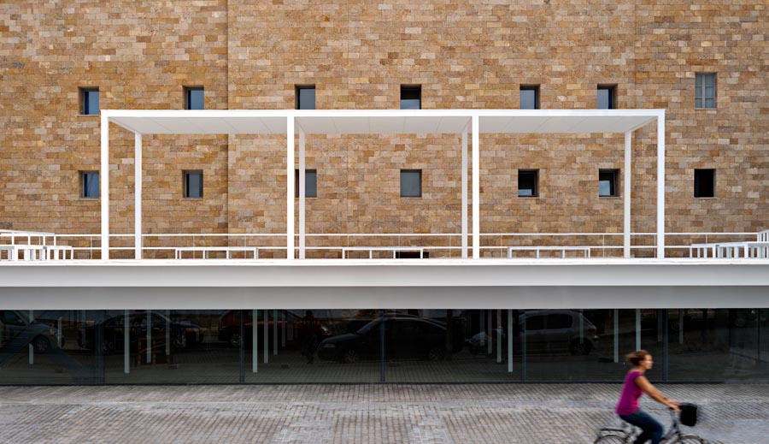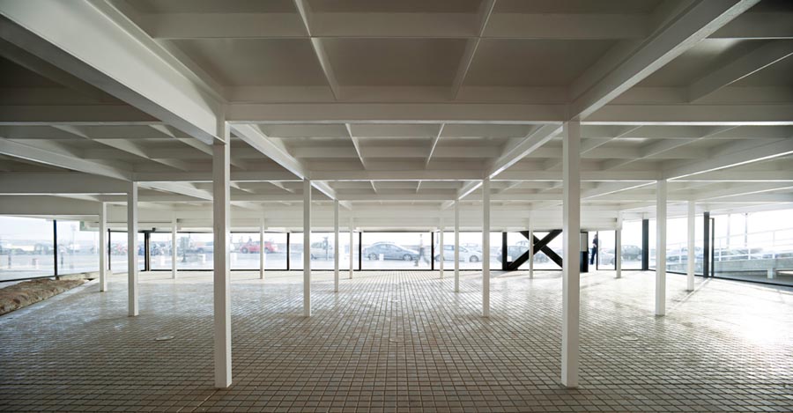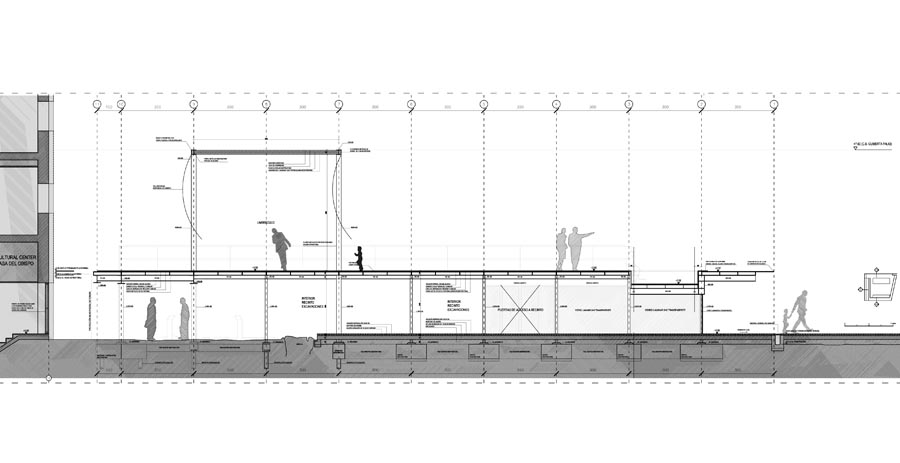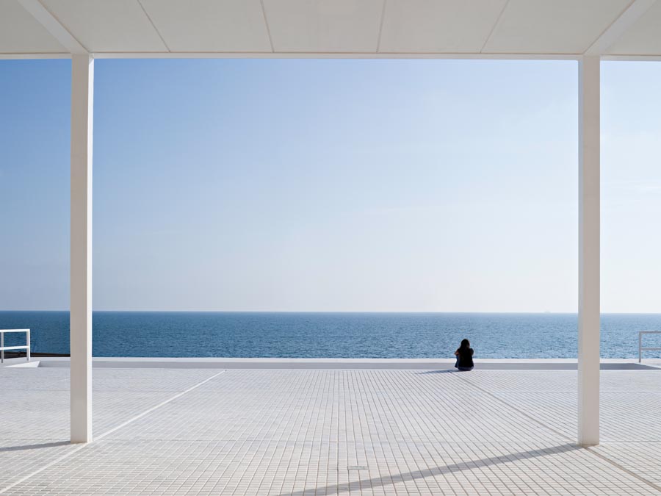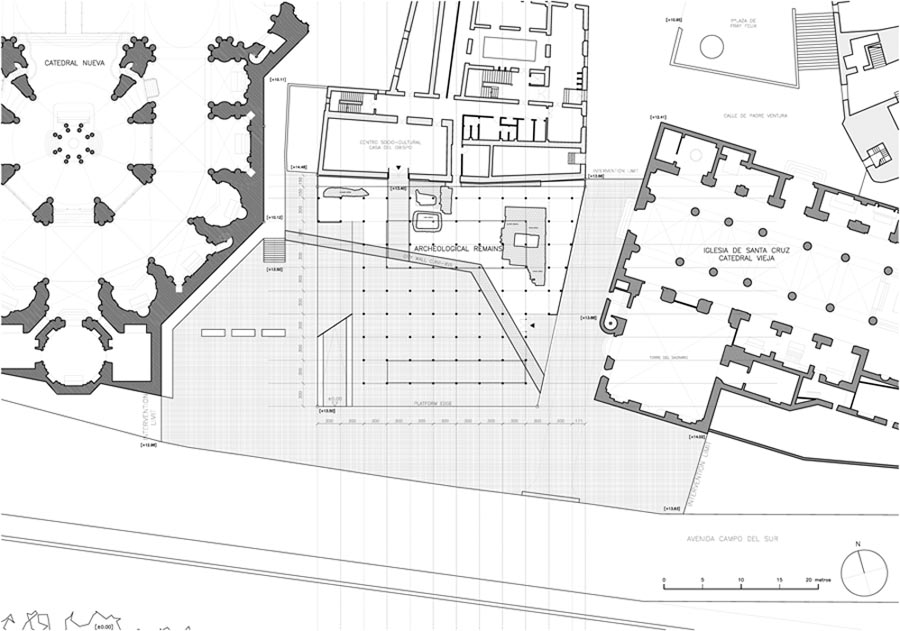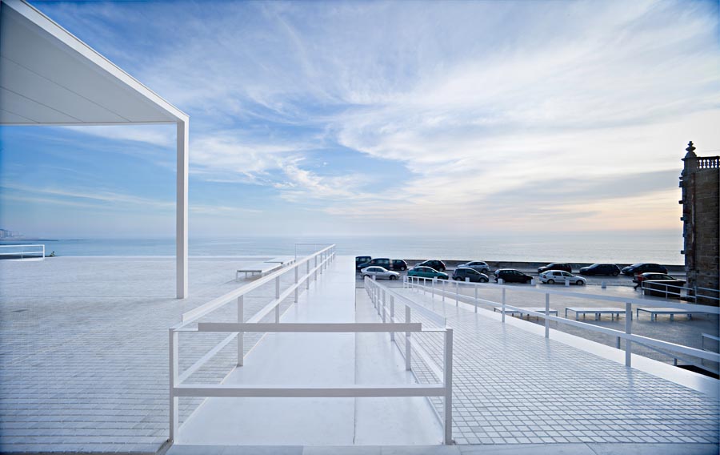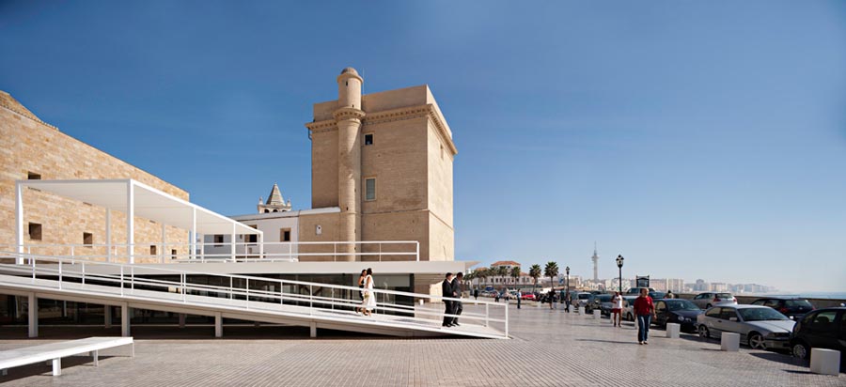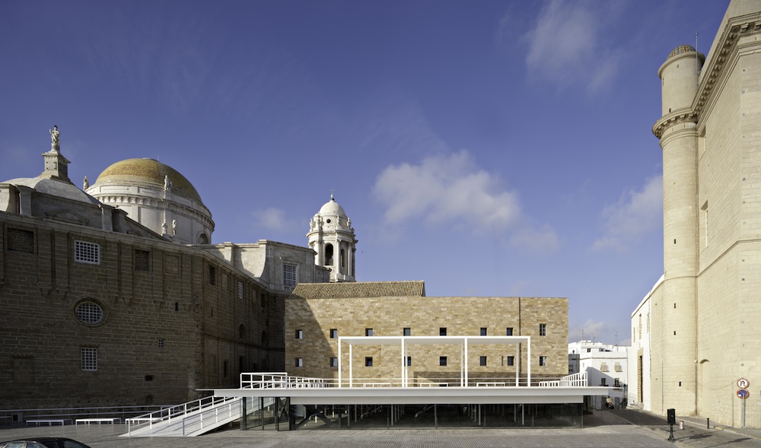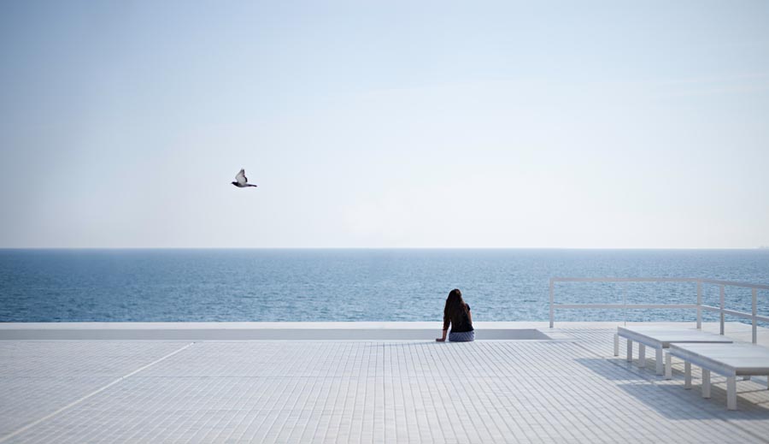Previous state
Founded more than twenty-five centuries ago, the Phoenician settlement of Gadir, renamed Gades on its incorporation into the Roman Empire, Qādis under Islamic rule and, finally, Cádiz since the Christian Reconquest, is probably Europe’s oldest city. Outstanding among the abundant archaeological remains to be found in the historic centre is the richness and diversity of the subterranean site discovered beneath the old episcopal residence, which is popularly known as Casa del Obispo (Bishop’s House) and used today as an exhibition space testifying to the different civilisations that have existed, one following upon the other, in this location. It houses, among other relics, a wall constructed in the eighth century BCE, a Phoenician funerary monument (sixth century BCE), several cisterns, an ornamental fountain and a peristyle with mural paintings from the republican period of the Roman Empire (second to first centuries BCE), a cryptoporticus from the High Roman Empire (first to third centuries ACE), and a fragment of a medieval wall.The Casa del Obispo is located between the Old Cathedral and the New Cathedral. The former was constructed in the second half of the thirteenth century over the mosque of Qādis and was classified as a cathedral until 1838 when the latter was constructed just over forty metres to the west and also given the name “Catedral de la Santa Cruz sobre el Mar” (Cathedral of the Holy Cross over the Sea). The space separating the two cathedrals is called Campo del Sur (South Field) and it extends in a north-south direction, from the Casa del Obispo to the ring road that runs along the waterfront. Some years ago, an excavation carried out on this site revealed that the remains beneath the Casa del Obispo spread beyond the perimeter of the building to the subsoil beneath the Old Cathedral. After being studied, the archaeological site of Campo del Sur was covered over again in order to avoid its deterioration.
Aim of the intervention
In 2006, the Cádiz City Council allocated one and a half million euros to covering the archaeological remains that had been discovered in the Campo del Sur in such a way that it would be possible to resume the excavation without their being damaged by exposure to the elements. Besides obtaining more knowledge from the site, the project also aimed to make it known to the citizens by expanding and enriching the museographic offering of the Casa del Obispo. Again, the construction of this ceiling offered the city the chance of having, close to the congested density of the historic centre, an exceptional raised lookout, framed by the two cathedrals and with superb views over the sea.Description
Opened in 2009, the intervention covered the space of the archaeological remains of the Campo del Sur with a trapezoidal platform that is two and a half metres higher than street level. It is centred in relation with the southern façade of the Casa del Obispo, which has now been consolidated with a covering of lumachella. This stone harmoniously combines with the traditional “oyster stone” ("piedra ostionera") of which the two cathedrals are built while also being much more resistant than the latter to marine corrosion.The structure of the platform consists of a framework of steel beams supported on a grid of metal pillars placed three metres apart in both directions. All the structural elements have been finished with white paint that protects them from exposure to the sea air while also giving them a delicate, light appearance. The space below the slab has been closed in with glass facades that delimit the area that is to be excavated by the archaeologists and make it visible from street level. A ramp running perpendicular to the façade of the Casa del Obispo joins this lower level with that of the lookout.
The upper surface of the platform constitutes a raised lookout with a surface of cubic paving stones in white Macael marble with each edge measuring 10 centimetres. The edges of the upper face are bevelled so that the disposition of several stones form grooves that gather rainwater and minimise the chances of slipping. Eight of the metal pillars in the grid of the lower level emerge to reach a height of six metres above the lookout as supports for a horizontal ceiling that, like a large canopy, provides a frame for the visitor as well as protection from sun and rain. The perimeter of the platform is edged with white-painted metal railing on all sides except the southern edge. Here the surface level drops fifty centimetres to form a ledge where one may sit facing the sea. Three metres ahead, a second ledge restores the level of the platform, finishing it with a projecting edge. From the lookout level, this particular section of the southern edge conceals the cars on the ring road below and gives a clean line of platform against the backdrop of the sea without the need for any protective railing.
Assessment
Construction work on the platform gave rise to an argument in the media between the Council and the company managing the Casa del Obispo site. It seems that vibrations from making the perforations through the natural rock preparatory to laying the foundations of the structure gave rise to falling debris and, in particular, damp and water seepage. Yet the dispute, which is mainly over the financing of the necessary repairs, does not diminish in the least the appropriateness of an intervention that not only protects the archaeological site, and allows its further study and use as educational material, but it also offers the city a splendid lookout over the sea. These simultaneous uses have enriched the original situation and also ensure that respect for the city’s history does not prevent Cádiz from being a vibrant city that is also conscious of its present.David Bravo Bordas, architect
[Last update: 02/05/2018]


