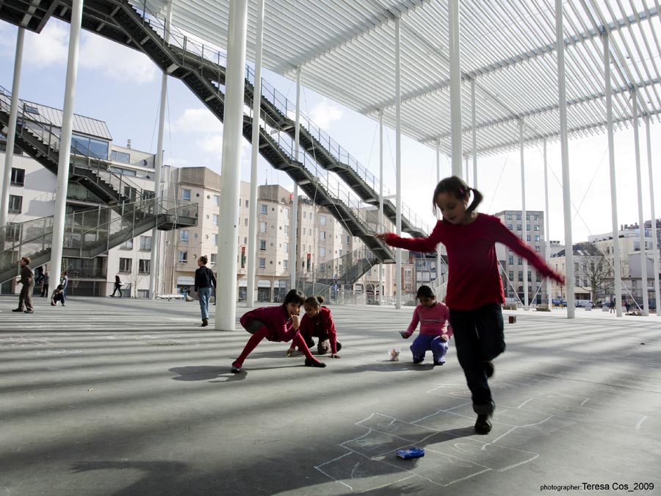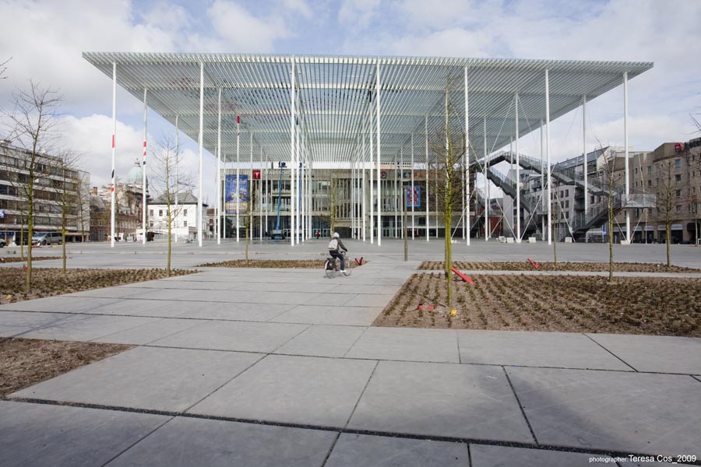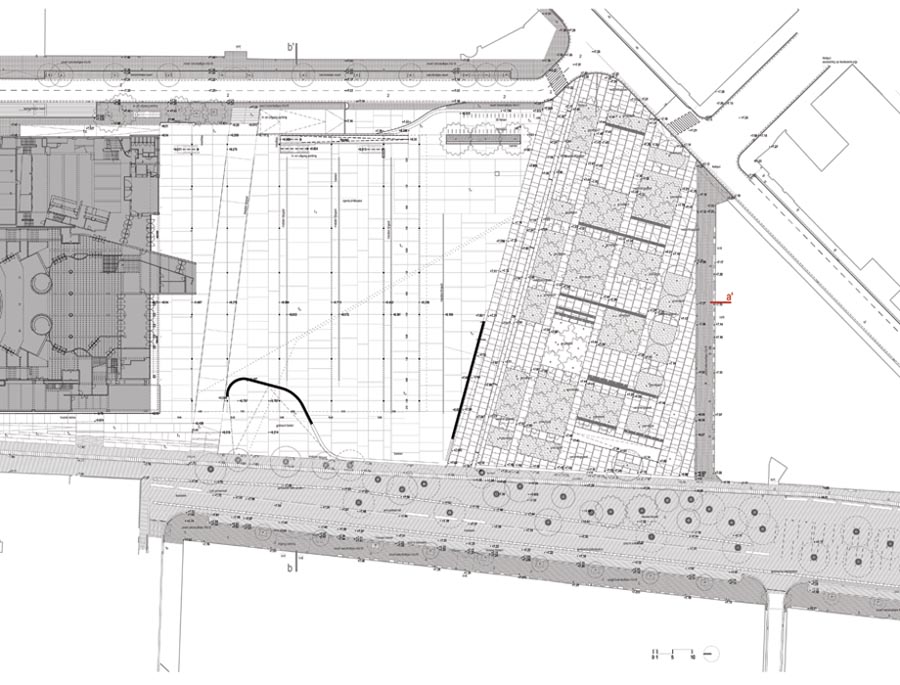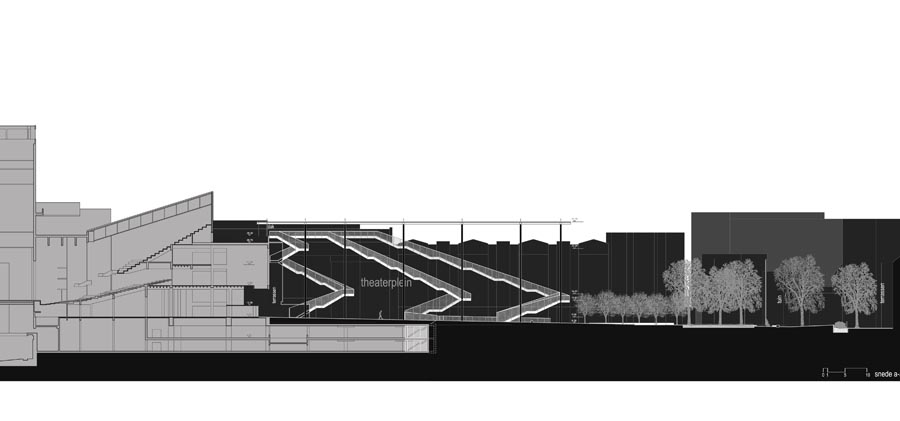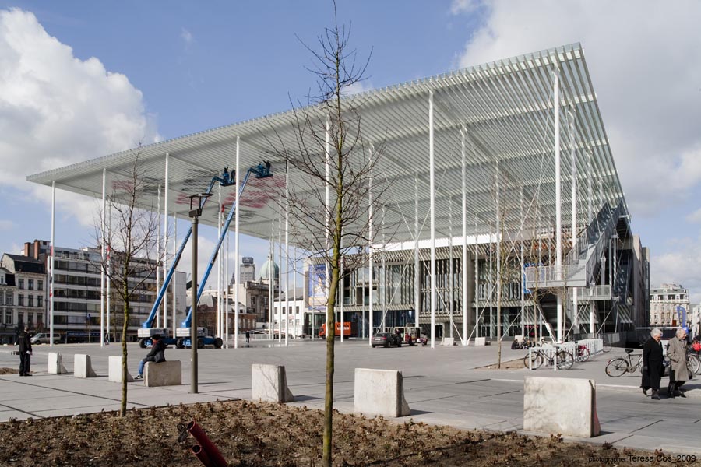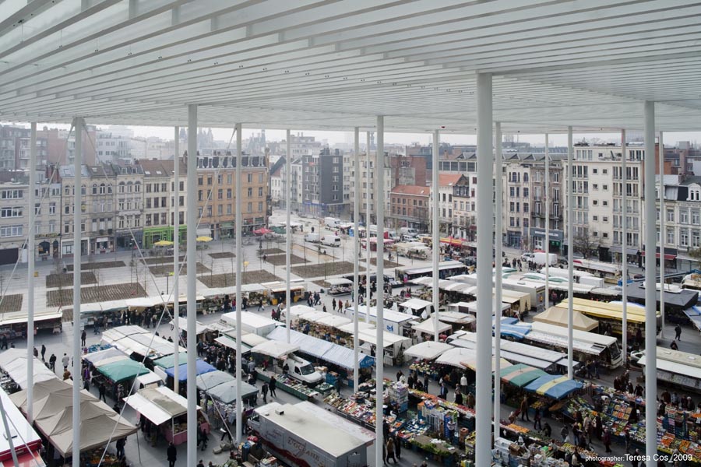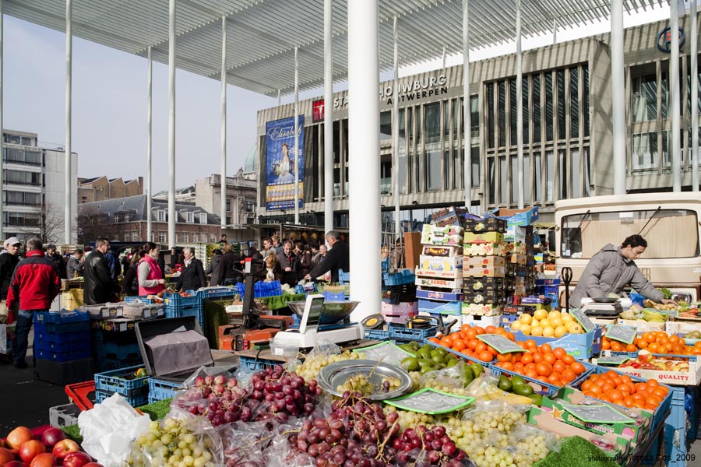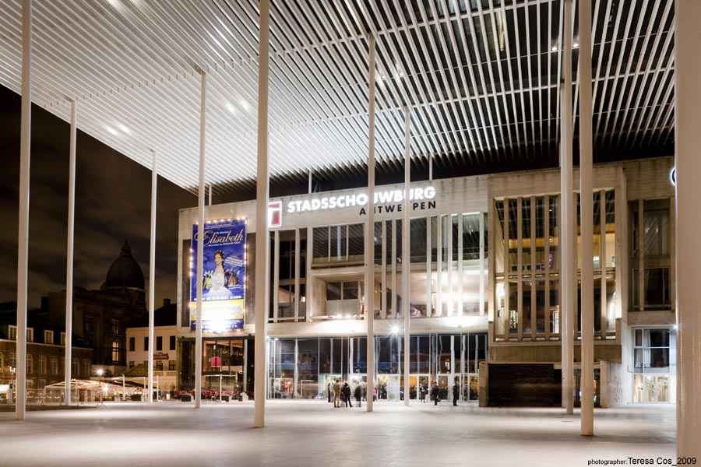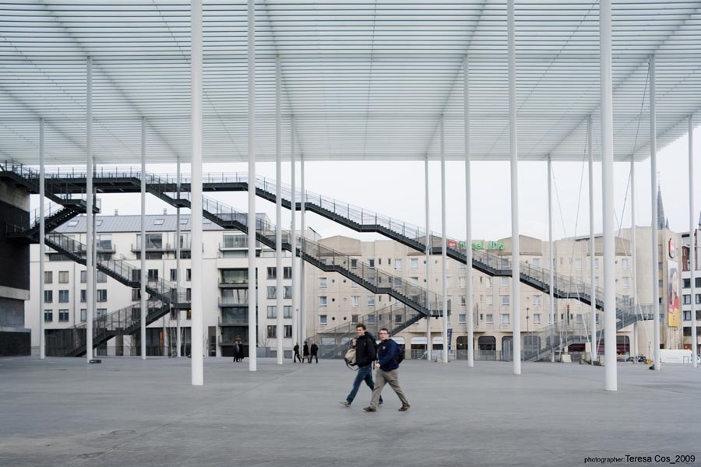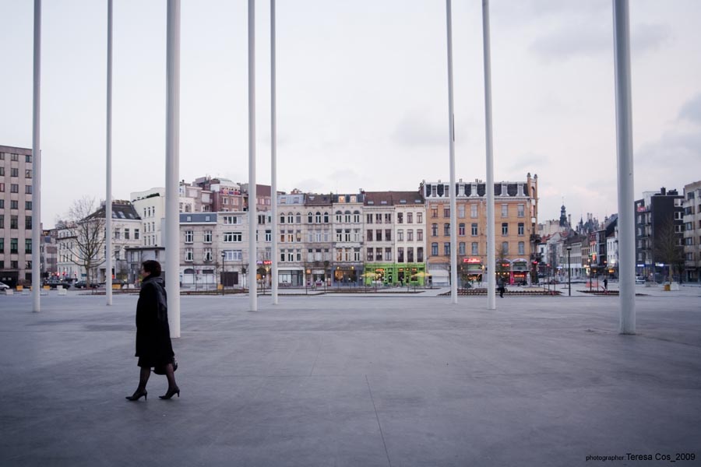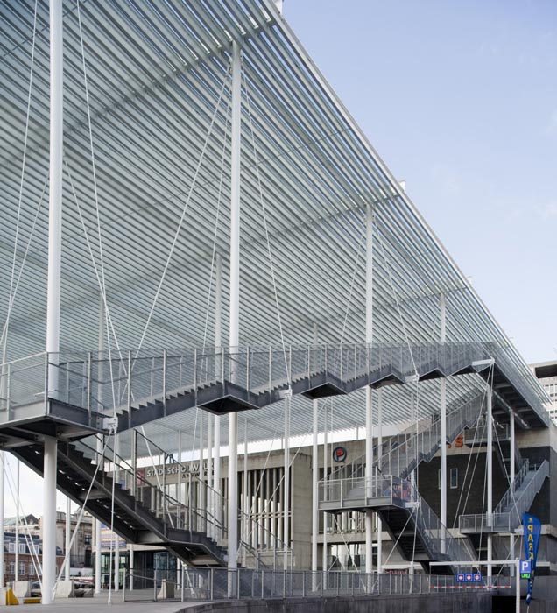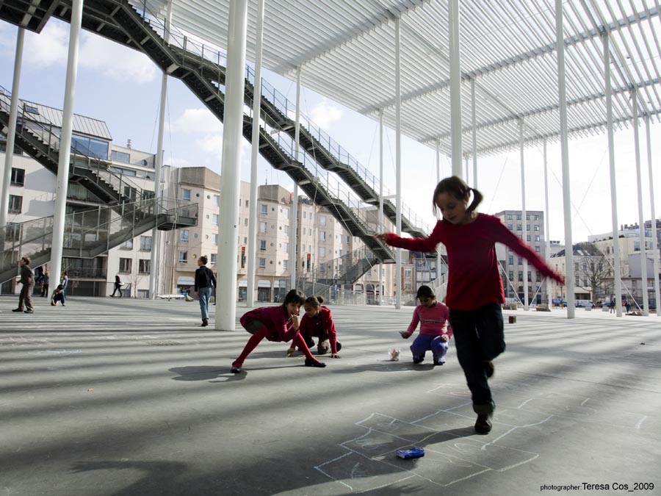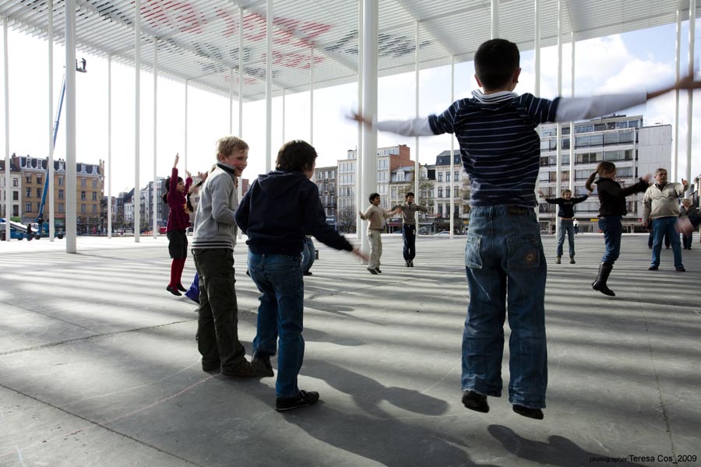Previous state
The Theaterplein, one of Antwerp’s biggest squares, is at a tangent to Meistraat, the main commercial street in the old centre of the city. It is presided over by the Stadsschowburg, the theatre that gives the square its name and that closes off the northern end with a brutalist façade dating back to the 1970s. Although the square is surrounded by other smaller theatres, it had little or, at best, intermittent vitality until recently. Apart from the food market that fills it with people on Saturdays, or the bird market that does the same on Sundays, its large dimensions and absence of elements that might have facilitated some reading of its scale made it an unwelcoming and ill-defined space.Aim of the intervention
In 2004, the Antwerp City Council called for entries in an international competition with a view to renovating the square and turning it into one of the city’s representative places. The idea was to take advantage of its central location and its abundance of theatres, which made it possible to understand it as a focus of cultural activity. Besides continuing to provide space for the occasional markets, the new square was also required to act as a venue for other cultural events that would attract large numbers of people, for example open-air theatrical performances or concerts. The refurbished square also had to make these uses compatible with other more intimate and everyday forms of appropriation of its space. Again, the renovation was also seen a pretext for upgrading the obsolete Stadsschowburg emergency stairs and constructing an underground car park.Description
The proposal of the prize-winning project was to construct a large porch in front of the theatre’s brutalist façade, covering a good part of the square. Suspended from a height of fifteen metres, its ceiling consists of translucent plaques that offer protection from the rain while also letting the light through, along with large lamellas that filter it. It is sustained by a reticulated arrangement of very slender, white-painted metal pillars, which are a vertical prolongation of the underground car park. They house the drainpipes for collecting rainwater coming off the roof and act as supports for big spotlights focused from below to bathe the ceiling in light at night, turning it into a large reflecting screen. Reinforced with diagonal tensors that appear as x-braced frames supporting the whole structure, the row of pillars along the eastern side of the porch sustains three emergency stairways which, painted black and with very long flights, look as if they are suspended in the air. The stairways and the diagonal reinforcements are equipped so that they can support a backdrop for a large-scale open-air stage.The square has been covered with an overlay of tinted concrete where all architectural barriers have been eliminated. It drops with a slight slope of 2% towards a new garden on the south side of the square and outside the cover of the ceiling. By means of a filtering system the garden, which has pre-existing trees now supplemented by newly-planted ones, absorbs all the water that falls over the square. A series of ramps and stairs connect the square with the Meistraat and the underground car park. On the western edge, there is a long horizontal bench that loses height as the ground of the square rises in a northerly direction.
Assessment
The new porch counters the emptiness that once made the Theaterplein a desolate place, while also introducing order and facilitating reading of its scale. For all its exquisite lightness, it achieves a degree of monumentality that endows it with the status of an iconic object and landmark. It provides an ideal shelter for events that attract large crowds, for example its weekend markets and occasional theatrical performances and concerts. In its everyday facet, the square’s slopes and different levels make it a star attraction for the numerous skateboarders and roller-skaters who frequent the space and who can now enjoy it without the rain being a deterrent.David Bravo │ Translation by Julie Wark
[Last update: 18/06/2018]


