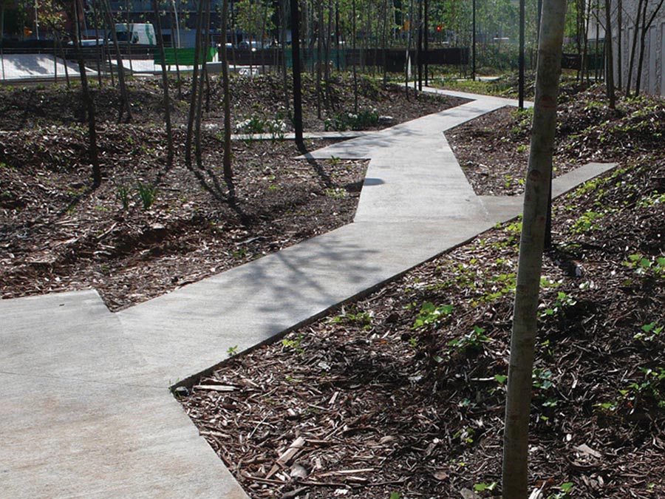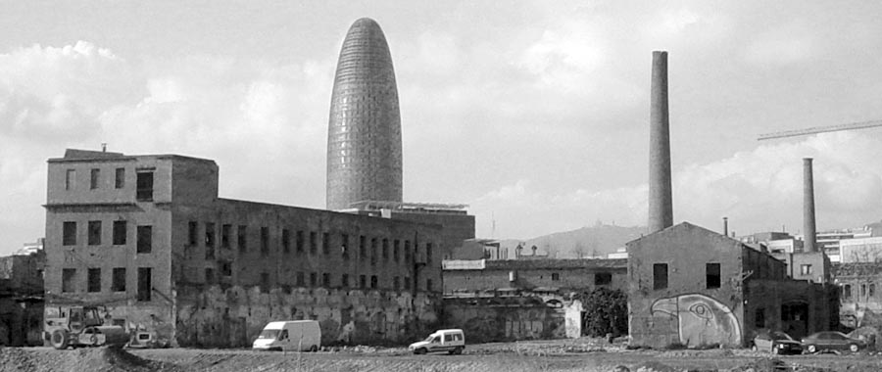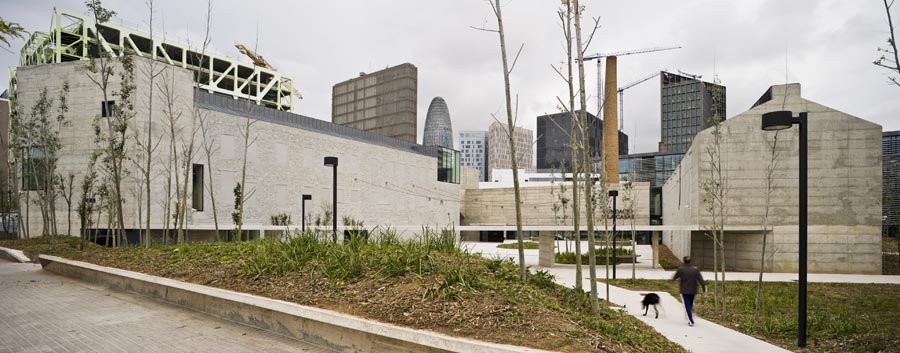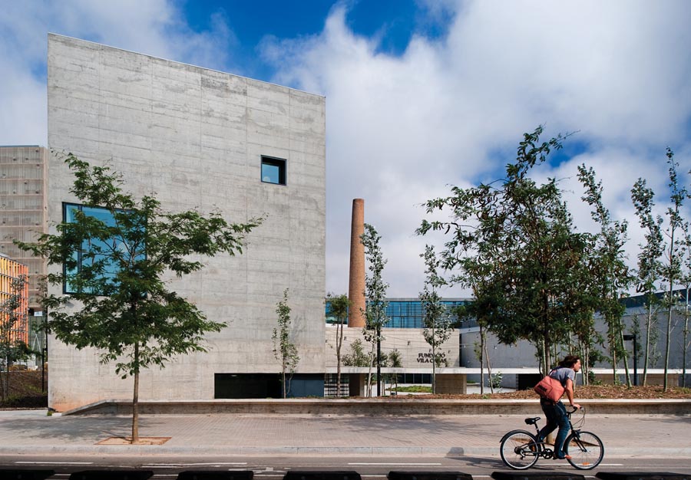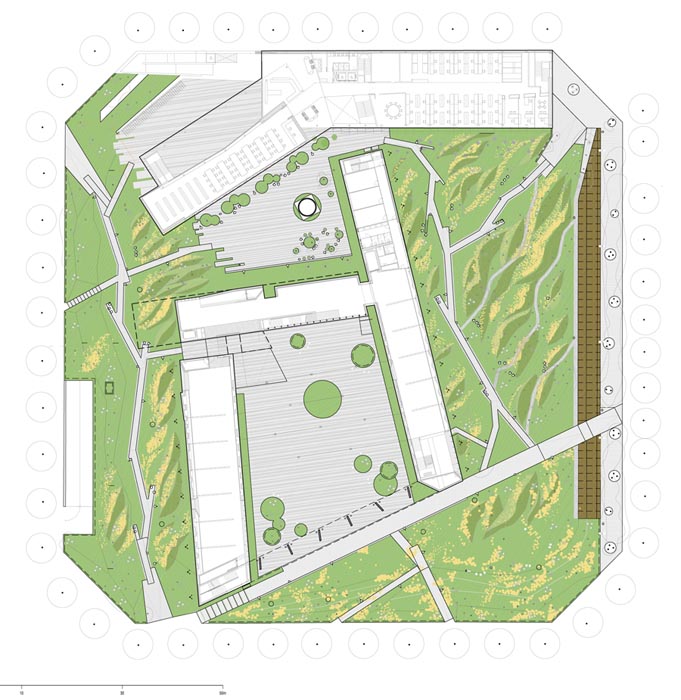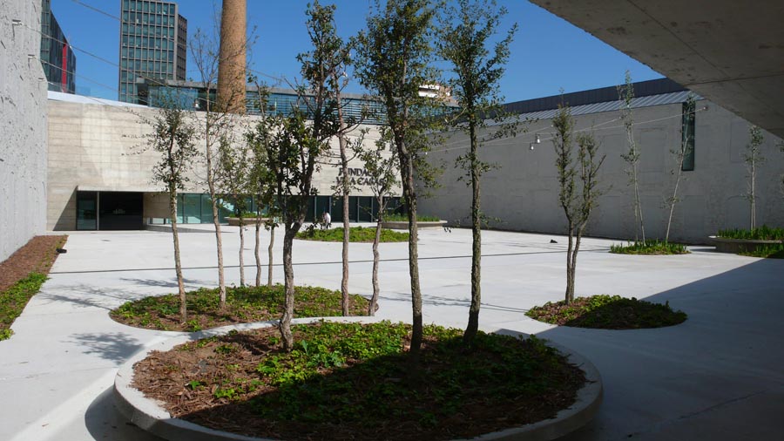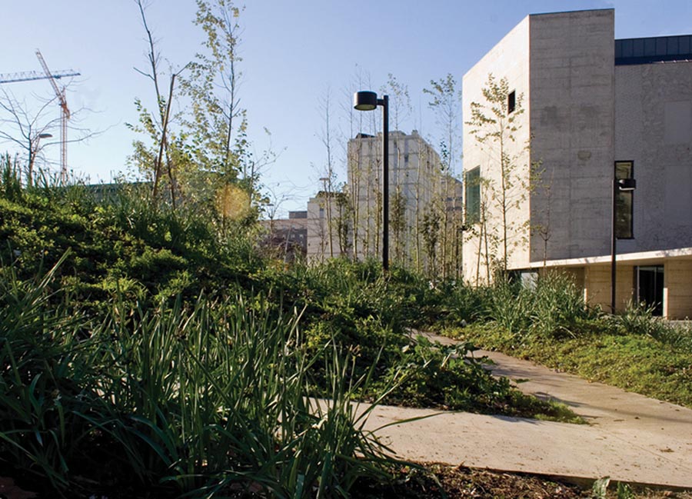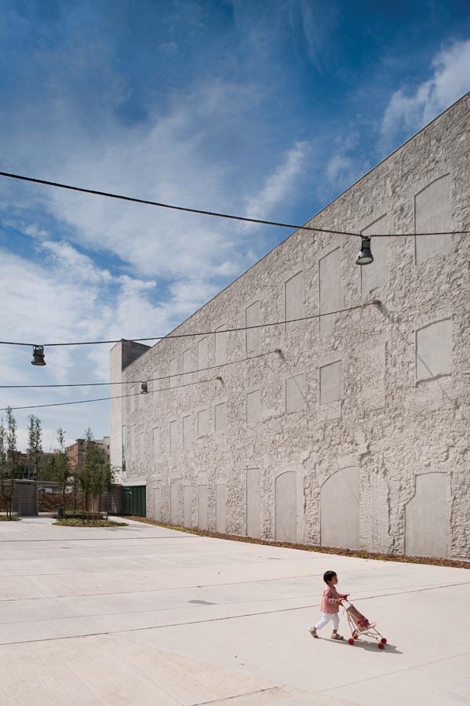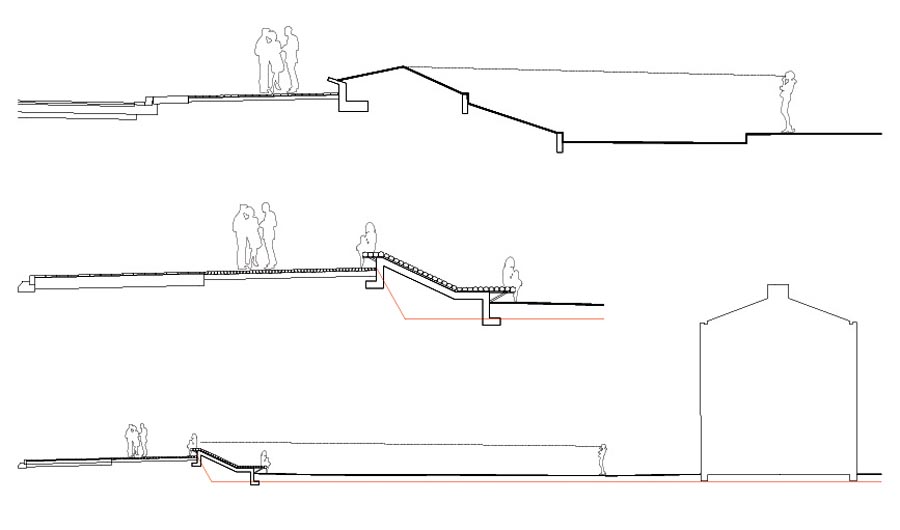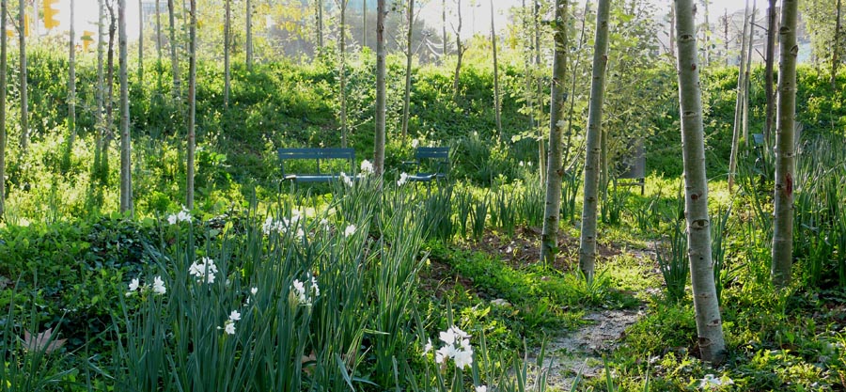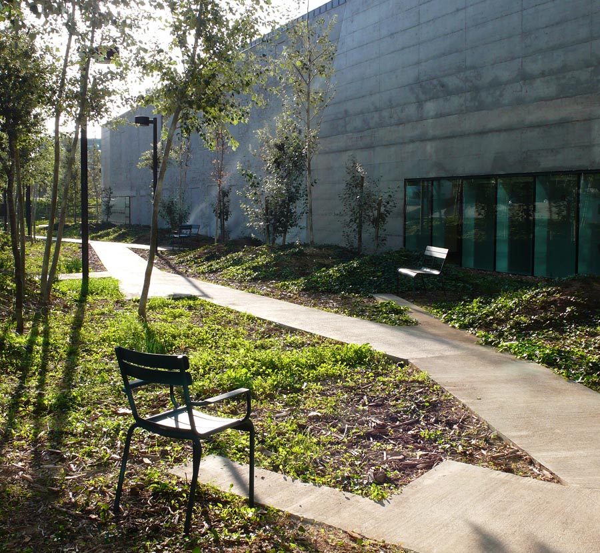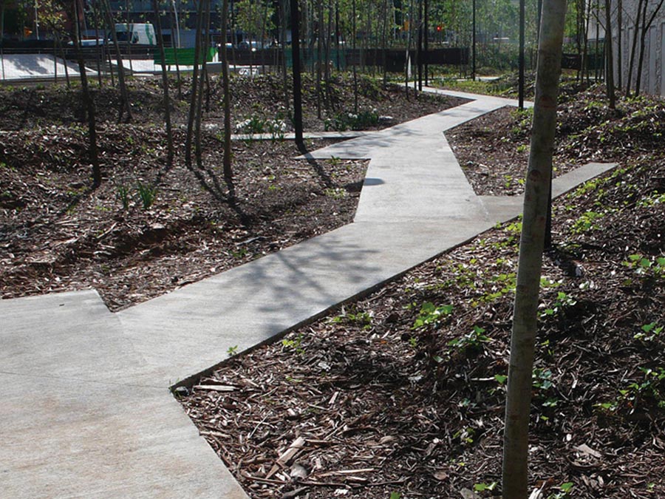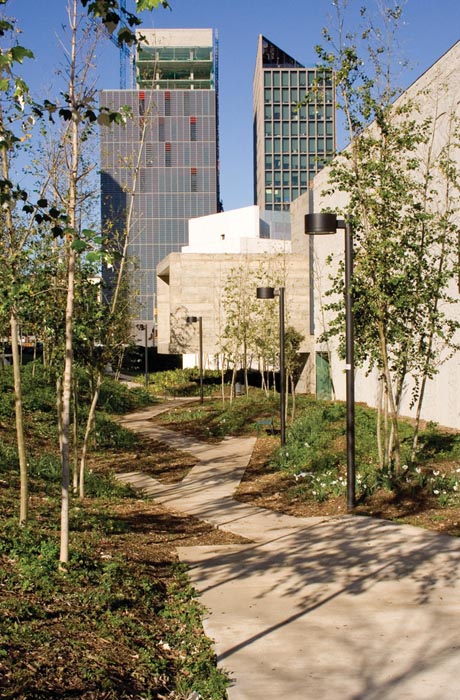Previous state
During the nineteenth century, the industrial revolution in Catalonia filled the agricultural land of the northern sector of the city with factories. The manufacturing activity of this area, nowadays corresponding with the neighbourhood of Poblenou, was eventually so significant that it came to be known as the “Catalan Manchester”. One of the first industries to be installed was the Can Framis textile factory, which consisted of several buildings and covered an area equivalent to four blocks of the city’s Eixample neighbourhood. Years after its construction when the Cerdà fabric was planned, the factory complex was left in a hollow and at an angle to the adjacent streets.In recent years, the Poblenou neighbourhood has undergone thoroughgoing transformation as a result of urban planning which has entailed the disappearance of a good part of its industrial heritage and the introduction of a profusion of buildings now associated with the tertiary sector in new architectural styles characterised by their great height and emphatic contemporaneity. Although Can Framis lost a good part of its lands as part of this process, a chimney and the two most relevant buildings of the old factory have been conserved. At the end of the twentieth century they were acquired by a private foundation to be reformed and converted into a contemporary art museum.
Aim of the intervention
As the project developed, the Vila Casas Foundation ceded to the Barcelona City Council the free spaces surrounding the three remaining constructions of Can Framis so that they could be converted into public gardens. The fact that the terrain was in a hollow and at an angle to the adjoining streets made it possible to create a tucked-away space that would resolve the transition between the nineteenth-century atmosphere of the museum buildings and the uncompromising up-to-dateness of its urban context.Description
The museum and its garden occupy a whole block of the Cerdà fabric of the Eixample neighbourhood. The two pre-existing buildings, along with the new construction that joins them in the transversal sense, form a quadrilateral courtyard that is closed with a porch giving access to the complex. It is three metres lower than street level and occupies the centre of the block. A fourth building closes off the north-western side of the block, generating behind the transversal structure a second courtyard presided over by the chimney of the old factory.The spaces separating the museum from the perimeter of the block fulfil the function of absorbing their respective differences of level and direction. This has been accomplished by means of banks rising slightly above street level and then dropping down to the level of the central courtyard. This geometry, along with the thick-planted trees, generates a transitional strip that cocoons the museum from its urban context. The banks, criss-crossed by meandering concrete paths that lead to different corners of the space, are overgrown with ivy, while bulbous plants offer an array of different coloured flowers throughout the year. The vegetation from the banks encroaches on to the chimney courtyard while the central courtyard is clear of greenery. As the vestibular space of the museum, this courtyard is paved in concrete so that it can be used as a venue for crowded public events. At some points circular garden plots interrupt the paving.
Assessment
The choice of humid vegetation and its almost quaint, deliberately unsystematic planting layout gives the Can Framis Museum garden a captivating, romantic air. However, this has given rise to disagreement between the museum and the public body in charge of Barcelona’s parks and gardens, which considers that the maintenance of the garden is not practicable. This has ended up with considerable modifications being introduced. It is possible that the original project stretched the limits of public garden standards in a city of Mediterranean climate. Nonetheless, with the aid of topography, the original garden magically enveloped the buildings of the old factory, insulating them from a context that is now alien to them, bearing them back in time to their original state prior to the construction of the Cerdà fabric.David Bravo Bordas, architect
[Last update: 02/05/2018]


