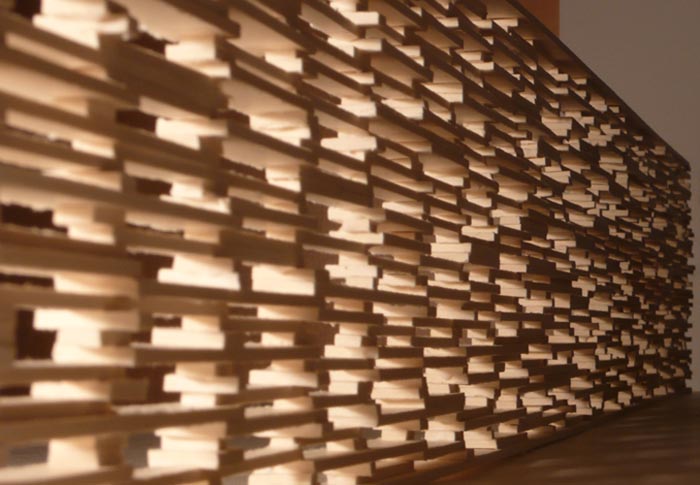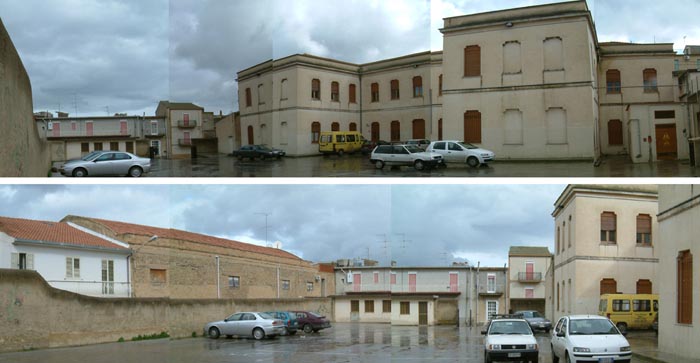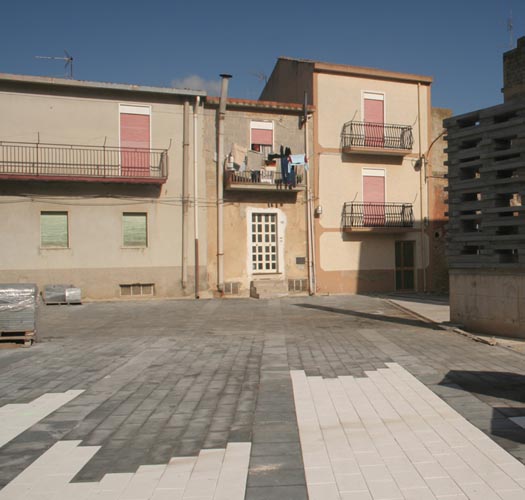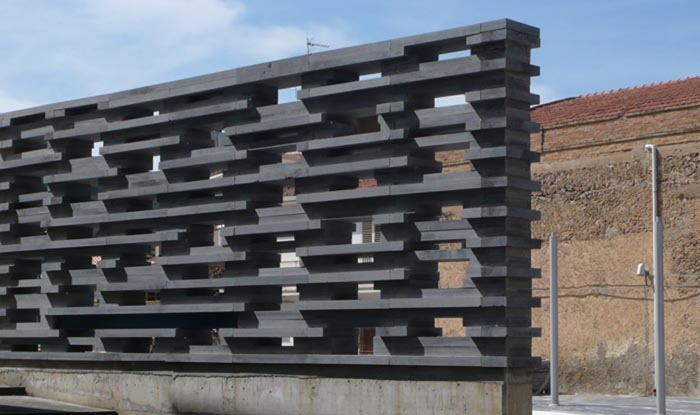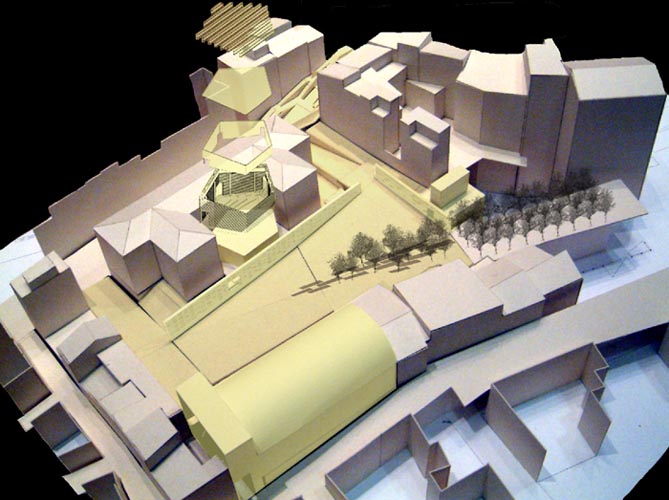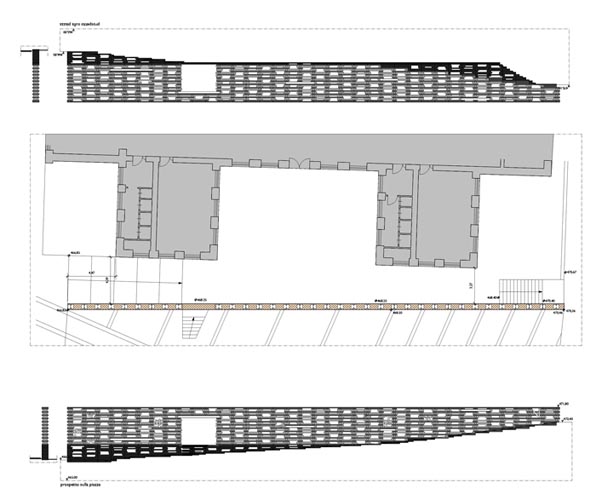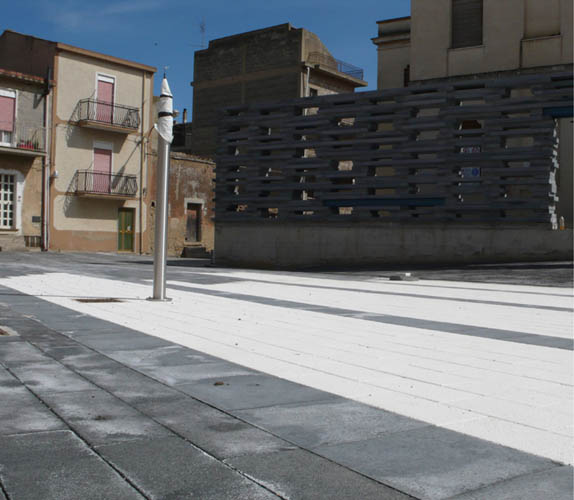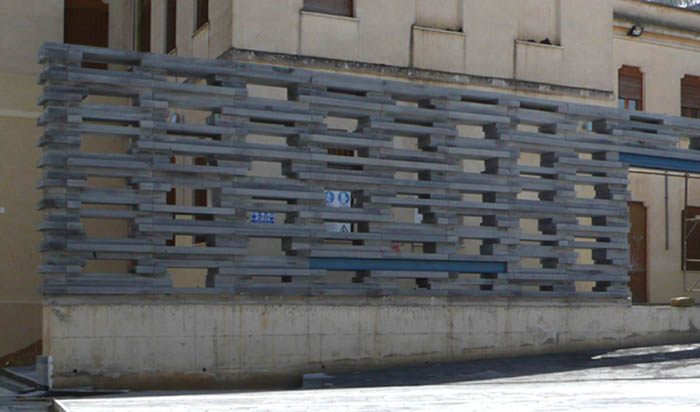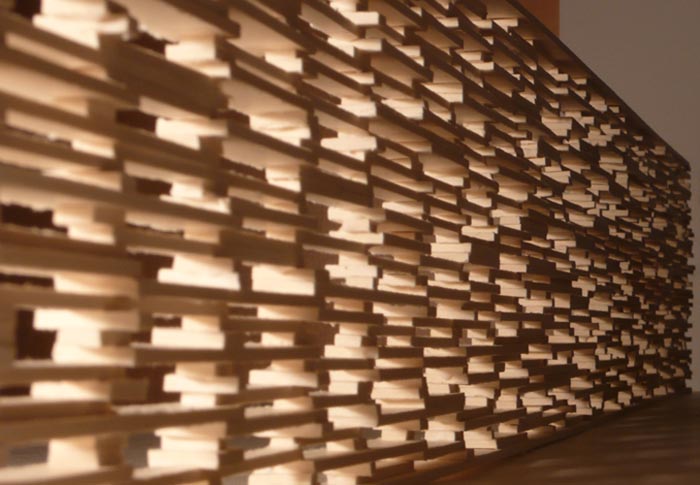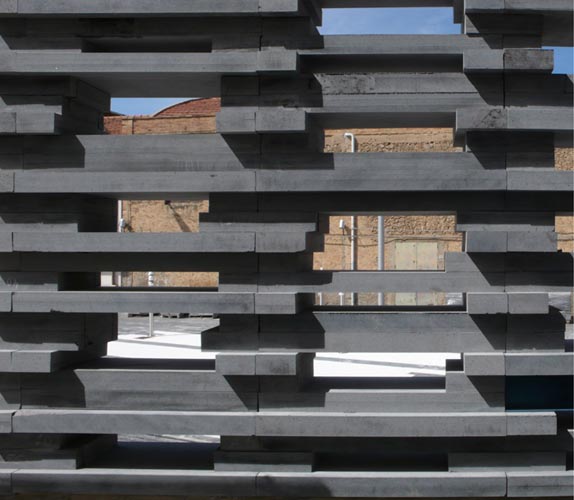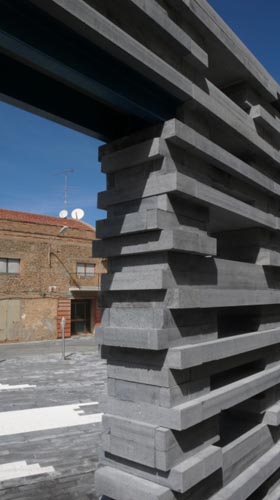Previous state
Founded by the Arabs at the foot of Monte Ganzaria, San Michele is a small, dense, compact town with public spaces that are more the result of arbitrary factors and abrupt topography than of deliberate planning. Most of its streets follow the contour lines of the hill, which is crowned by the ducal castle, testifying to its medieval origins. The main street which has two parts successively named Via Umberto and Via Roma, come down from the castle in a southerly direction, linking all the other streets like dorsal spine.At the southern end of this unifying axis is one of the town’s biggest buildings, a school constructed in the 1930s by the engineer Saverio Fragapane, which is today’s town hall. With a floor plan in the form of a double T, it has a rectilinear front looking on to Via Roma, while the back face of the building is broken by two transversal wings that look over the old school playground. Over the years, this back courtyard underwent a number of successive and contradictory interventions that, until recently, gave it the appearance of an introverted empty space that was not coherent with its setting at the heart of this urban fabric that was so lacking in open spaces. The old wall that closed it was still partly standing, separating it from the buildings that surrounded it and that, in any case, were not remarkable for their architectural quality. All this explains the space’s bleak, residual feel and why it was only used as a car park.
Aim of the intervention
When the municipal departments moved into the old school building, it became evident that it was necessary to convert the back courtyard into proper community square. In 2003, the town council decided to allocate a budget of a little over a million euros to this effect. Making the most of the occasion, and with the aim of guaranteeing that the new square would be a dynamic space, it was decided to open up a new post office as well. The chief challenge of the intervention was that of founding a representative public space that could become a meeting place for the community. Achieving this aim, however, meant overcoming a major topological difficulty: the building had to be turned around in such a way that the back would acquire the dignity that was in keeping with its new relative positioning.Description
The demolishing of the wall around the perimeter revealed the lack of character of the old school playground, which was completely horizontal in contrast with the pronouncedly sloping topography of the surrounding streets. The development of the square was therefore accomplished by means of a sloping plan that negotiates a difference in level of almost two metres and that is crossed by a diagonal gutter indicating the contour of the steepest slope. Lined by a row of orange trees, the gutter collects all the rain water as it runs through the square like a kind of roof valley. To the right of the town hall, at the upper end of this diagonal line, the new post office has been built, a corner building with a square floor plan.Its main facade is free-standing and wider than the building to take in the whole width of the square. It is accomplished by means of lattice-work with a bond of horizontal slabs of volcanic stone that give a rugged, openwork finish. The same construction solution has also been used to put up another free-standing façade, perpendicular to the first one and located in front of the town hall building. More than twenty metres long, this second lattice-work façade hides the two transversal wings of the back of the town hall building, while offering the square a rectilinear, uniform front. Furthermore, it absorbs the difference in level between the courtyards that separate these wings, which are horizontal, and the sloping ground of the square. Hence, the northern end of the latticed screening wall is almost four metres high while the opposite end is not quite a metre and a half. In the highest third of the wall, there is a large square-shaped opening which is the entrance to the town hall. It is at the same level as the building but some fifty centimetres above the square, which means that there are steps to cover the difference in level.
Assessment
The new square has left behind the ambiguous informality of a residual empty space that was exclusively used as a car park and is now unequivocally defined by the trihedral formed by the two latticed walls and the sloping surface of the square. Its pronounced slope unites it with the urban fabric in making it possible to establish a relationship with the streets that converge with it. Fruit of a frank, bold acceptance of the abruptness that characterises San Michele’s orography, this slope has reversed the introverted nature of the old school playground, which has now become an easily accessible and representative space where people can meet.Although their language is contemporary, the new facades of the two public buildings that preside over the square are perfectly in tune with the Mediterranean tradition. On the one hand, they recover the archetype of the lattice-work screen, moving it from the private to the public sphere by means of a monumental shift in scale that multiplies the richness of its interplay of light and visual effects. On the other hand, they faithfully respond to the typology of the Mediterranean square, the exceptional empty space within a dense and compact urban fabric that renounces the horizontal extension in favour of the emphatic nature of the vertical limits. More than to the buildings hidden behind them, the two facades belong to the square. From a status of mere elements of construction they have become civilising elements.
David Bravo Bordas, architect.
[Last update: 02/05/2018]


