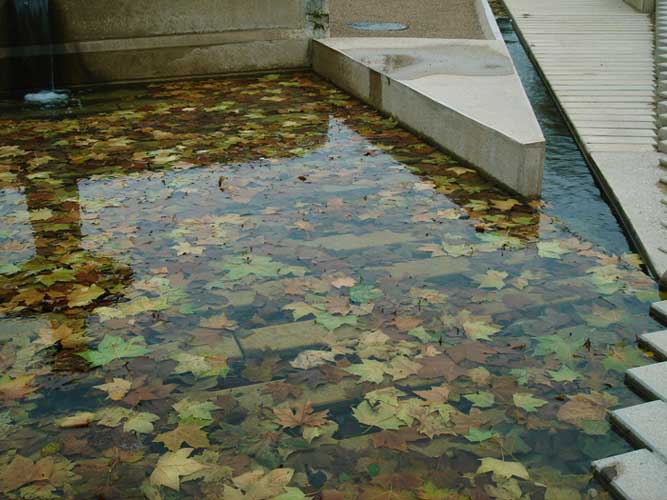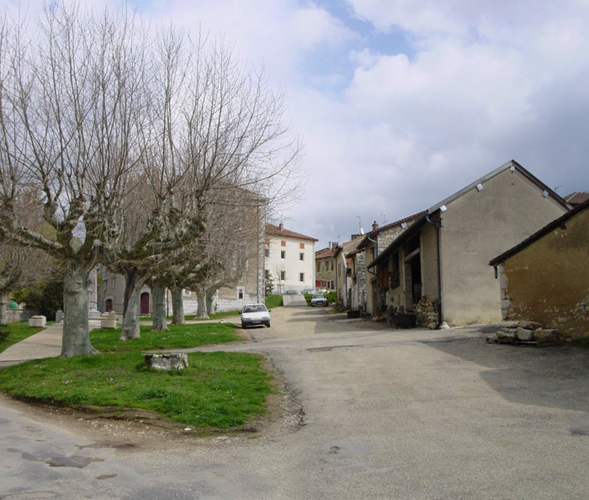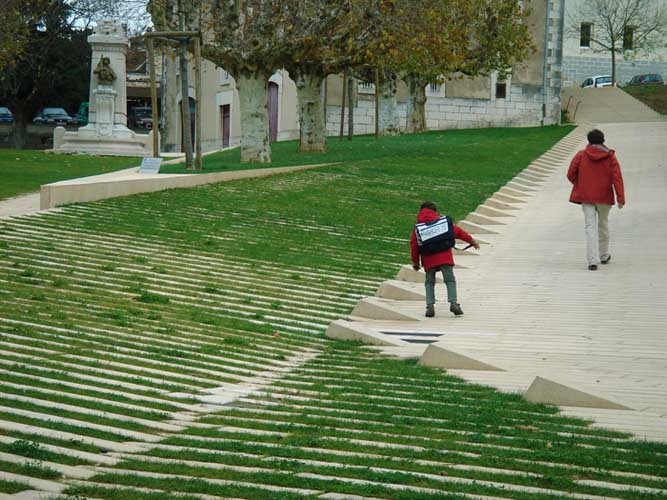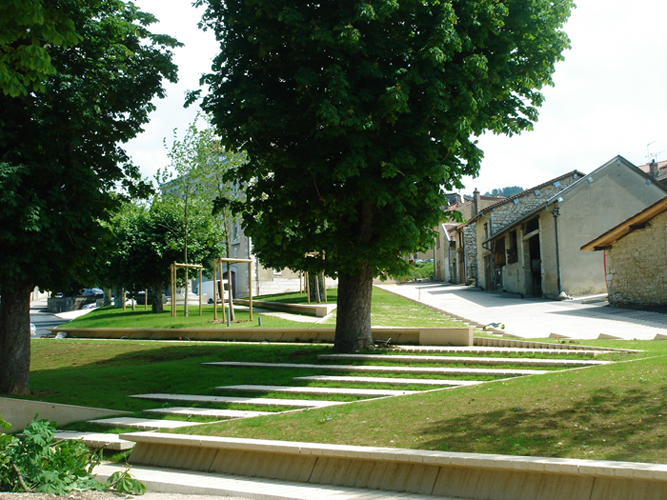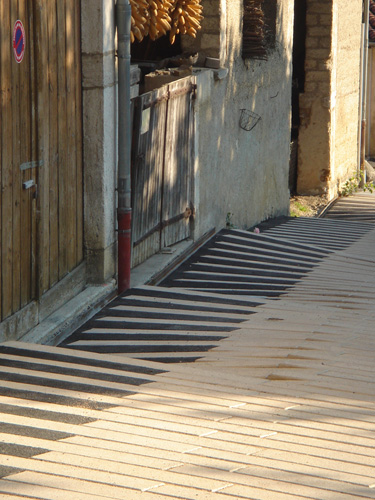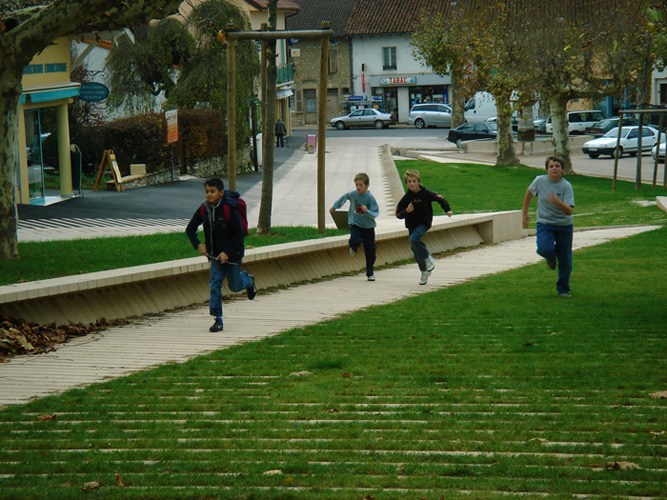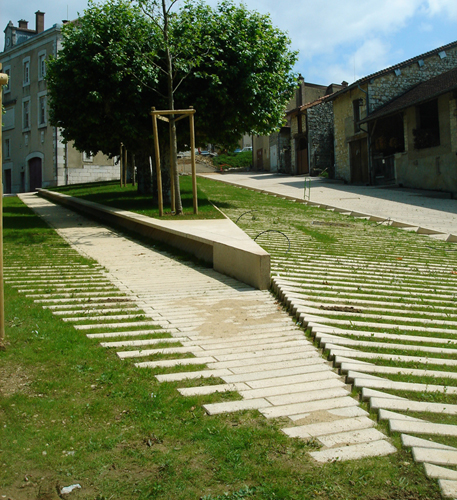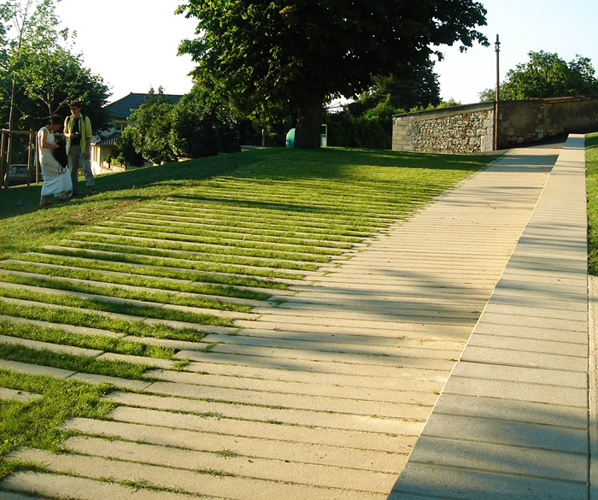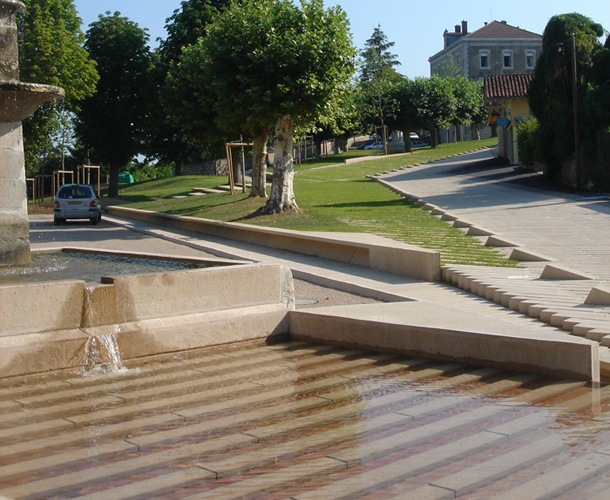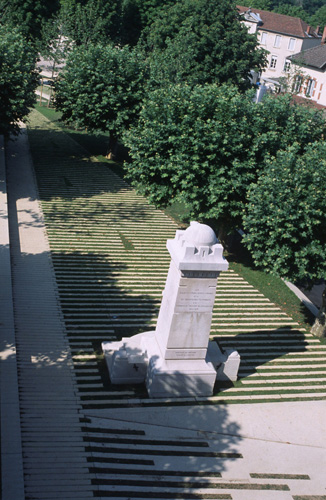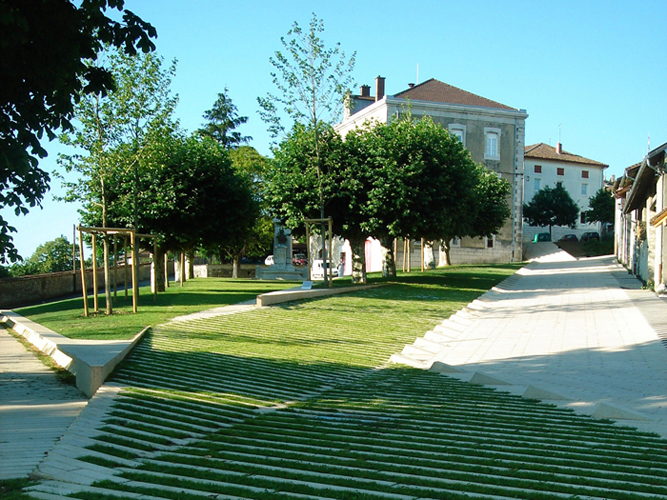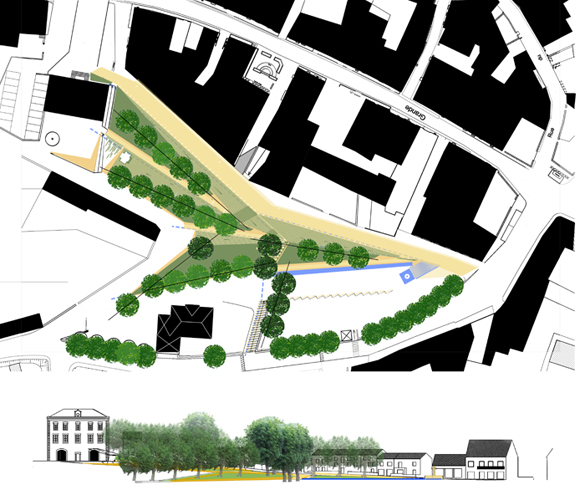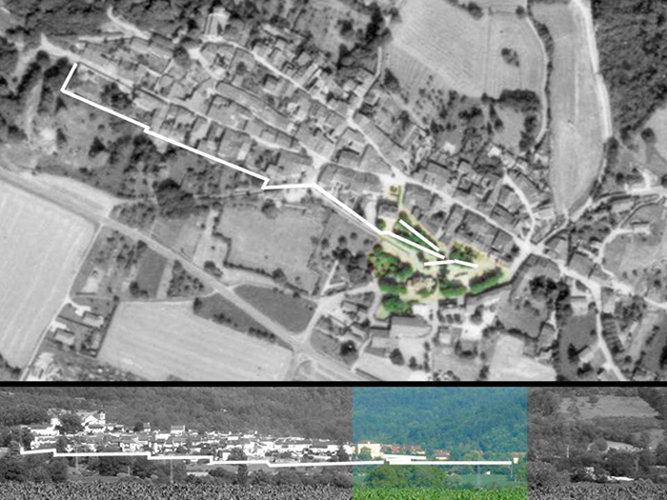Previous state
Situated on the western slope of the Jura massif, Treffort has conserved through to the present day its layout of a small, densely-settled and fortified country town looking out over a sweeping agricultural plain in the old French province of Bresse. Shortly after the Revolution, a “champ de foire” (fairground), took the form of an esplanade on the outskirts of the village that was used as the venue for livestock shows, the weekly market and popular festivities in the region. With the timid expansion of Treffort, which has seen the arrival of some industries and the addition of small neighbourhoods on the lower side, this esplanade, known as the “Foirail”, came to occupy a central position in the town. Today, besides constituting the meeting point between the agricultural plain and the slope of the Jura massif, it also marks the bounds between the old centre of Treffort and its recent extensions.The “Foirail”, with its irregular surface and on a slope, is notable for the presence of plane trees of over a hundred years old, planted in keeping with the tradition of Napoleonic engineers who used their roots as underpinning to reinforce paths and esplanades, and to avoid erosion caused by fast-flowing water. Indeed, the geographical location of the “Foirail” means that it receives abundant water flowing off the Jura to end up in the old watering place of the livestock-show area. This watering place, along with public scales and a monument to the dead, has been conserved as testimony to the importance of the “Foirail” in former times. However, the poor condition of the trees, the erosion of the soil and, in particular, an unchecked presence of the private vehicle brought about a progressive obliteration of its character over time.
Aim of the intervention
Given the slow but continuous transformation of the small rural village into a more urban settlement, the Treffort-Cuisiat Council came to see the “Foirail” as a central structuring element that could articulate and give an orderly structure to the town’s present and future growth. On the basis of requests collected from among the residents in a process of consultation, entries were called for in a competition with a view to achieving the town’s physical consolidation, and to give a general boost to its morale. The main challenge to the project lay in the twofold desire to respect the rural past while also responding to a new urban identity.Description
By means of a geometric interplay of terraces and triangular-shaped slopes, the project recast and fixed the pre-existing but diluted lines of the “Foirail” traced by its topography, the lines of trees and the spillways marked out by the water. This has now been channelled to form a pool in front of the old watering place, which has been restored, as have the public scales and the monument to the dead. The rows of centenarian plane trees have new additions among them, and they delineate the new triangular geometry as well as the patterns breaking up the paving.Constructed on the basis of uniform pieces of prefabricated concrete measuring 175 x 20 x 12 centimetres, the paved areas come together in a variety of ways in response to different situations. At some points the pieces are densely concentrated in order to mark out transit and resting areas, while in other parts they separate to let the grass grow between them and eventually to make way for grassy slopes. In some places, the pieces are aligned so as to structure long expanses of benches, or they are raised to form boundary stones that delimit the thoroughfares, or they unfold into ruled surfaces that bring the slope of a ramp into smooth contact with the threshold of every house.
The fountain, the public scales and the monument have been highlighted by means of lighting that is voluntarily tenuous but also concentrated in the thoroughfare zones. Now pedestrians have a wide space that is exclusive for their everyday use since the zone for vehicles has been moved to the lower part of the village. Once again the “Foirail” is the venue for the weekly market, the town’s annual festival and some regional fairs.
Assessment
Since ancient times, the designation and preservation of an empty space to be used for a market has constituted one of the more frequent founding events of a city. The concentration of merchandise in one place generates the centrality necessary for a large number of individuals to decide to live in close proximity. The Treffort “champ de foire” performed this function at the end of the eighteenth century and once again does so today.It was established for the first time under the influence of an enlightened, universalistic republican spirit: the watering place was a public service, offering water to everyone on equal terms; the public scales provided a standard, unequivocal and generalised method for measuring the merchandise; and the monument to the dead appealed to collective historical memory. The plane trees were an architectural element in a project of civic construction which, through its systematic and rational application, conferred unity and coherence to all the public works that modernised the territory in the new era.
On this second occasion, the “champ de foire” has reappeared in response to the original civilising project while also obeying a new urbanising thrust. Both its physical integrity and its urban function have been appropriately consolidated. The growth of the town has bestowed a central position to the “Foiral” so that its rural and peripheral nature has been left behind. While providing a contemporary response to the new situation, the project has also been able to render homage to the integrating elements of the original function of the place. The lines of trees have not only served as a form of geometric delineation for the plan of the intervention but also the meeting point of each of their trunks with the ground has defined the different levels and inclinations of its triangular sections.
David Bravo Bordas, architect
[Last update: 02/05/2018]


