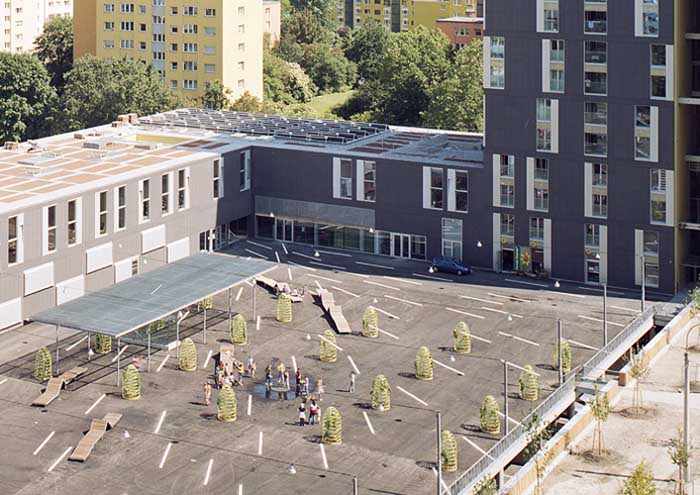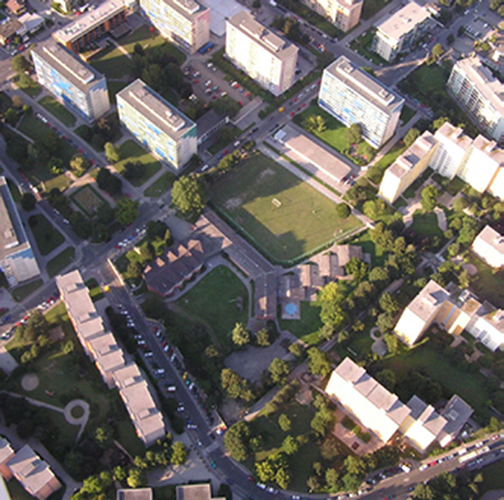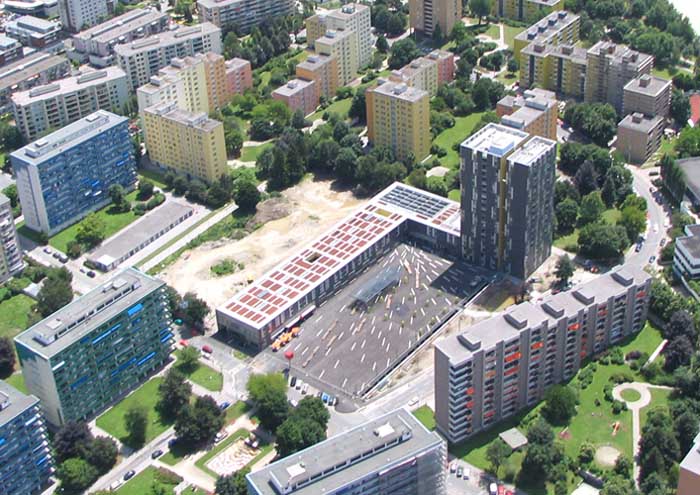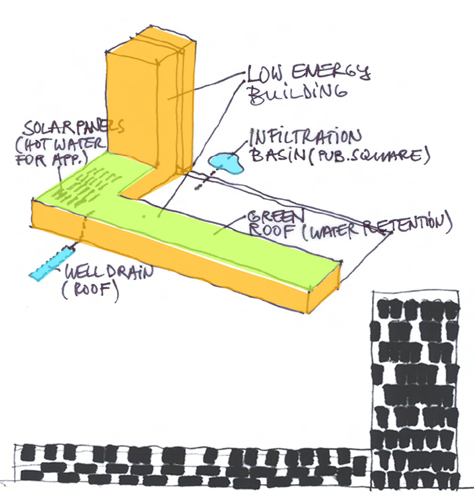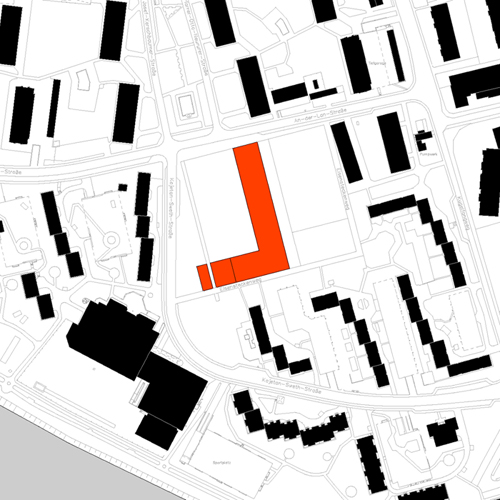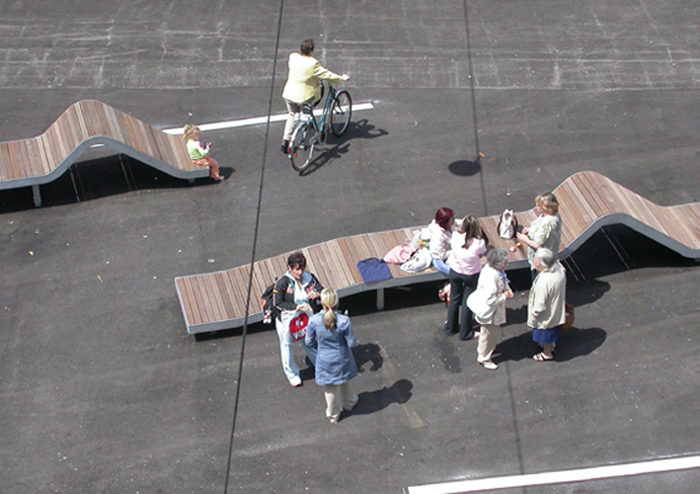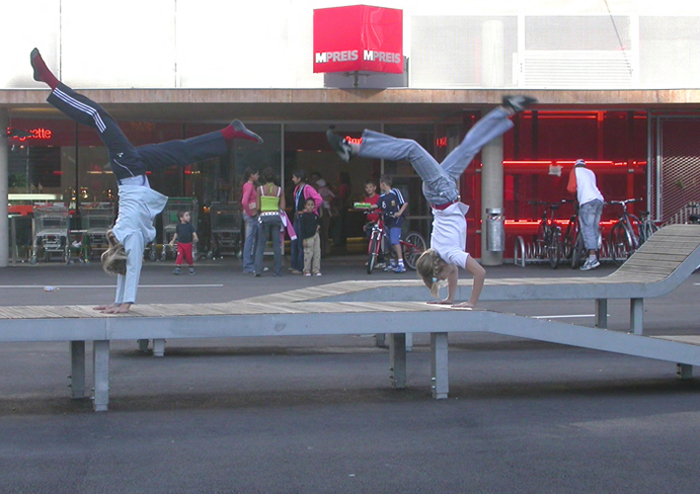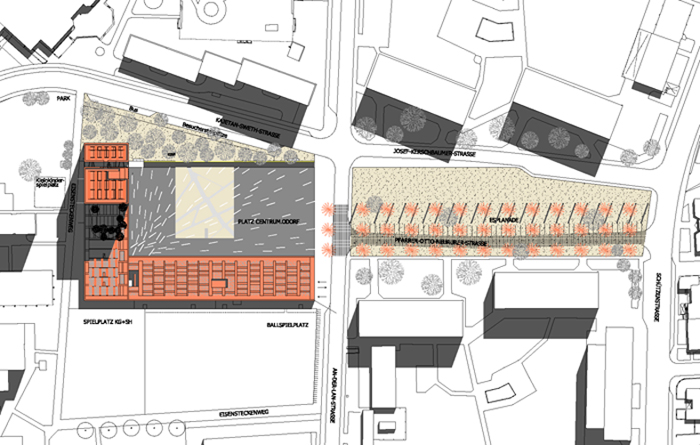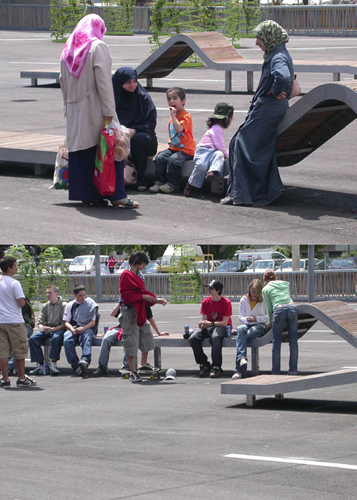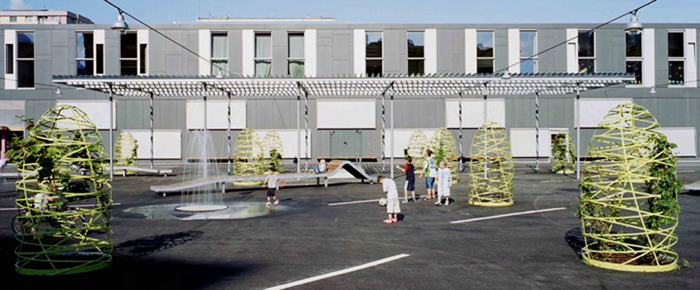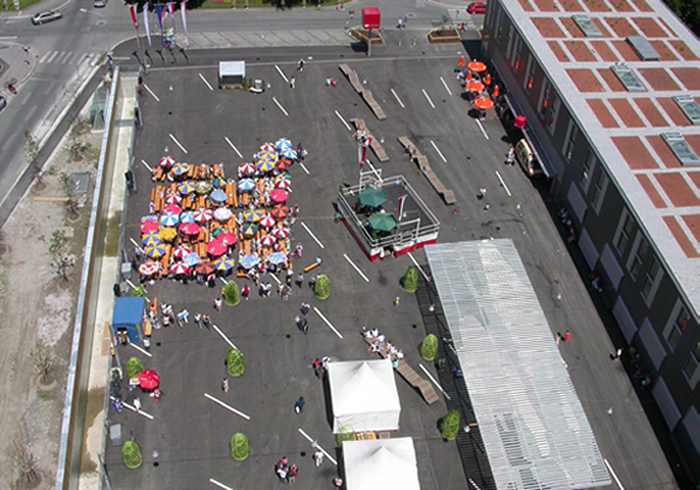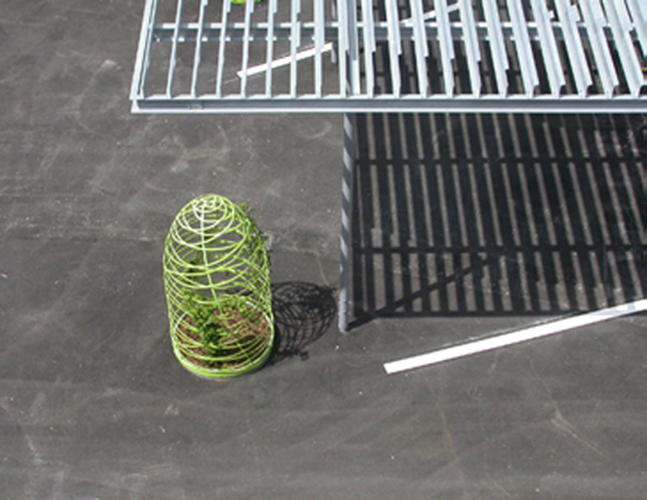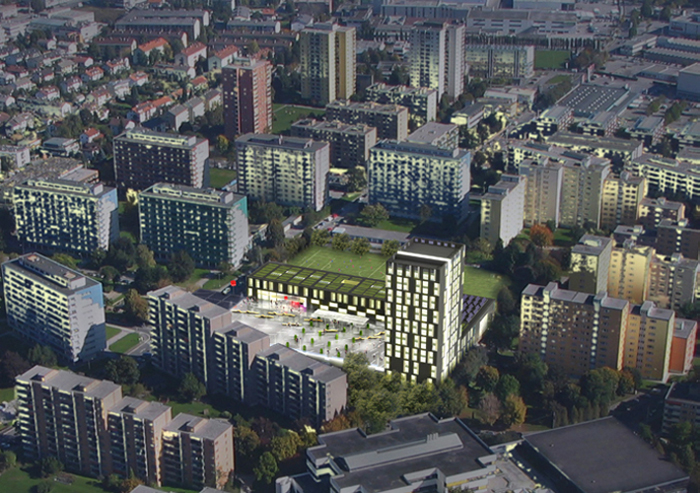Previous state
Many of the housing estates that were built in the peripheral areas of European cities in the 1960s and 1970s are characterised by a scarcity of public space even though there is an abundance of public land. Such is the case of the neighbourhood constituted by Innsbruck’s two Olympic villages, which were constructed side by side for the Winter Olympics of 1964 and 1976. These new extensions were rapidly planned and occupied in such a way that both the demographic composition and urban landscape presented an almost isotropic uniformity. It was not easy to recognise significant places with a collective sense in streets that dissolved among social housing blocks with monotonous and repetitive facades. Over time, the arrival of a new population broke up the demographic uniformity, while triggering off new kinds of social conflict. The situation was aggravated by a lack of infrastructure and cultural facilities because of the programmatic mono-functionalism of the neighbourhood.Aim of the intervention
In 1996 the Innsbruck City Council called for entries in an international competition for the regeneration and enhancement of the neighbourhood. The main goal of this initiative, which envisaged an investment of 23 million euros, was to stitch the two Olympic villages together by way of creating a new central zone that would be endowed with meaning and equipped with infrastructure along with public equipment and fittings.Description
The proposal inserts into the land between the two housing estates a right-angled building that flanks an open rectangular space of one hundred by fifty metres. This paved surface is a new civic space, a town square that covers an underground car park and offers access to the building, which is a multifunctional centre occupied by public facilities, commercial establishments, housing and offices.Most of the building is two storeys high, although at one end there is a seventeen-floor tower. There is a passageway running through the angle of the lower structure, dividing it into two perpendicular wings and giving access to the only corner of the square that is not in contact with the street. One of these wings has a roof-garden, supermarket, day centre and nursery school. The other wing, with its roof covered in solar panels, has a large, two-storey multifunctional hall, a youth centre and a set of workshops for different associations. At the base of the tower there are offices and the joint service area of a set of apartments of assisted housing for the elderly, which occupy the three top floors as well. In the thirteen remaining floors there are one hundred more apartments, which intensify the density of the zone and use of the square.
Assessment
In spite of its concentration and dimensions, which belong more in the architectural than in the urban planning domain, the project goes beyond the limits of the land on which it is placed to exercise a great influence on the urban scale. It achieves this, first by renewing and extending the previously meagre endowment of the scarce and depleted equipment that had existed in the neighbourhood. Second, it brought into being a new, recognisable and accessible urban centre that connects the physical and functional fabric of the two towns bringing them together in a new meeting point that has collective sense. Third, it discreetly accepts that it is part of the surrounding urban landscape and manages not to stand out from the controversial formal qualities of the neighbouring constructions.David Bravo Bordas, architect
[Last update: 02/05/2018]


