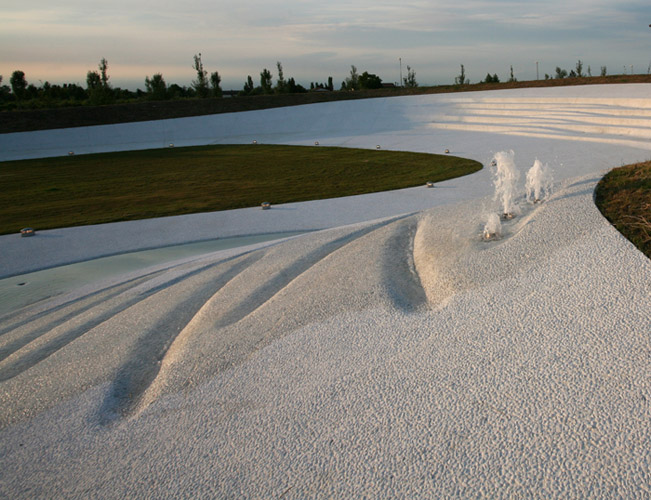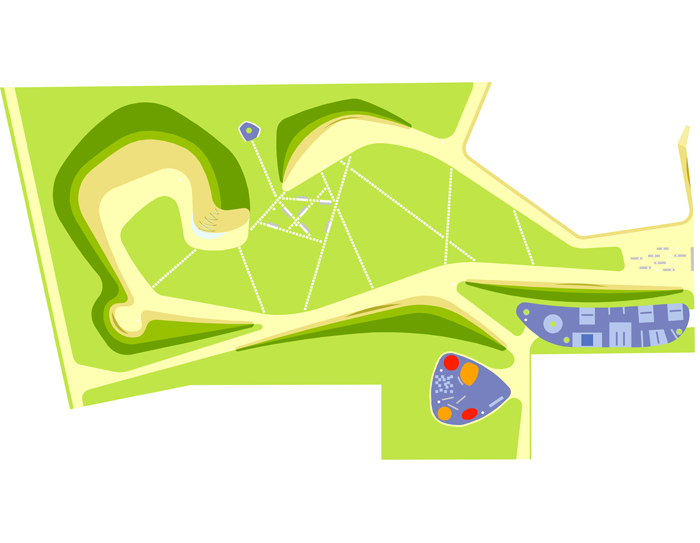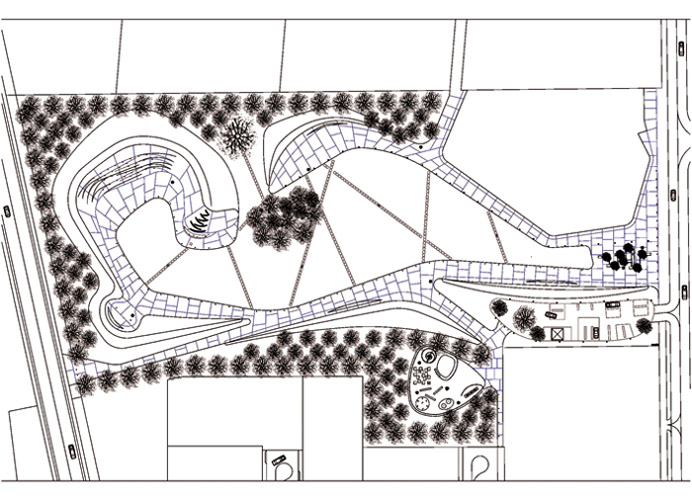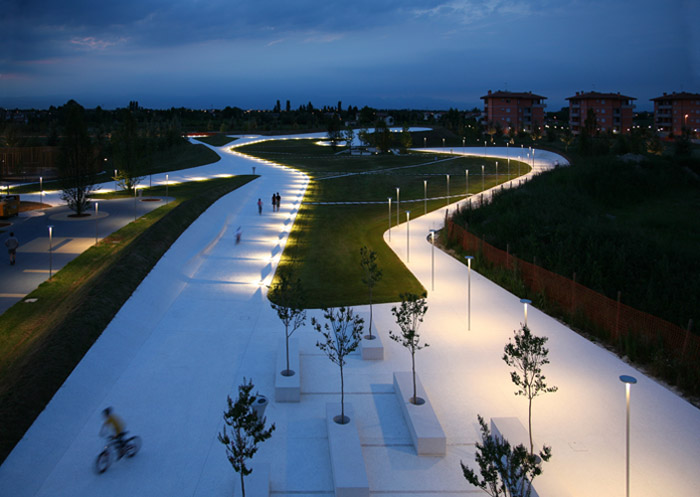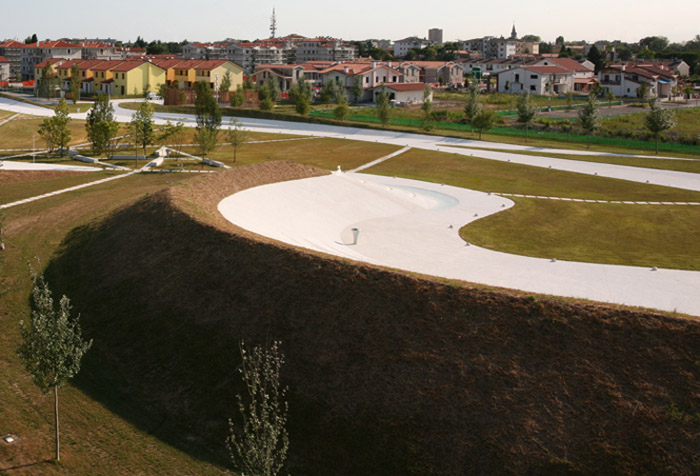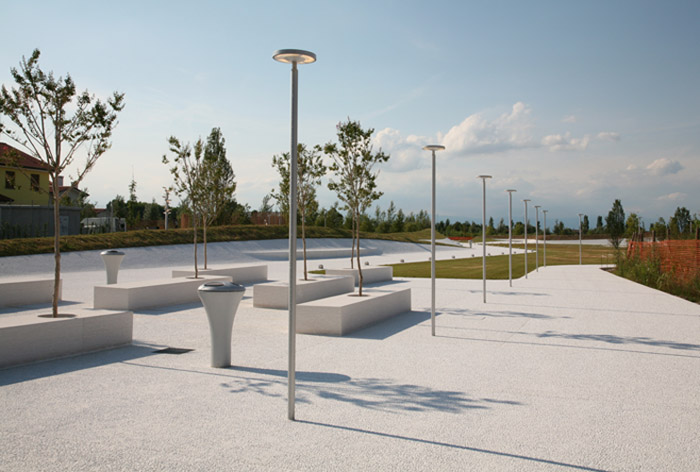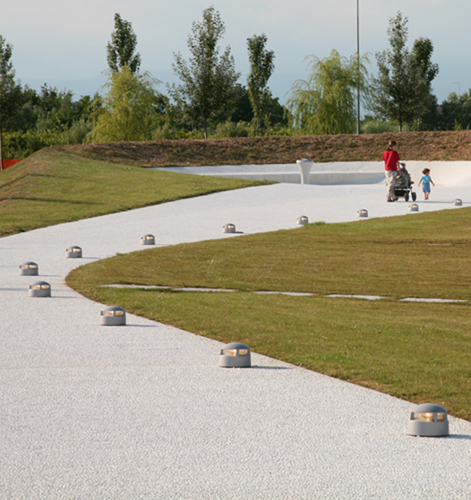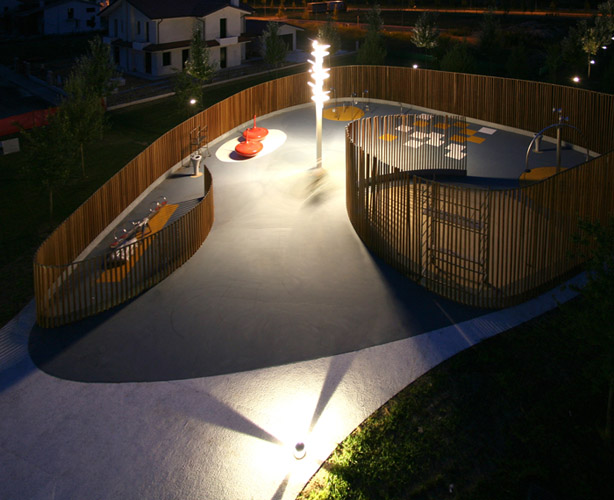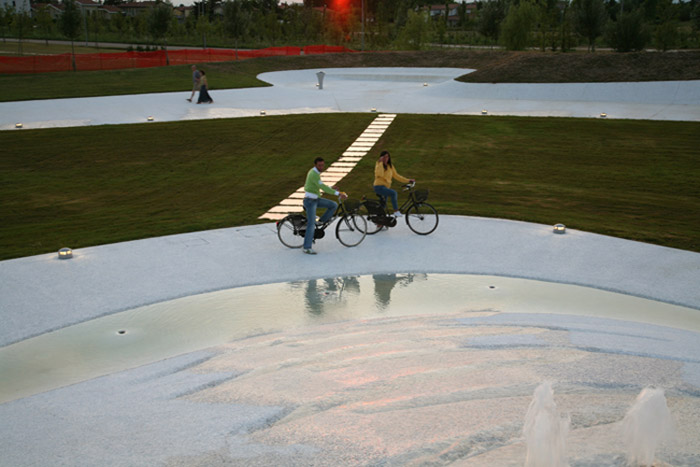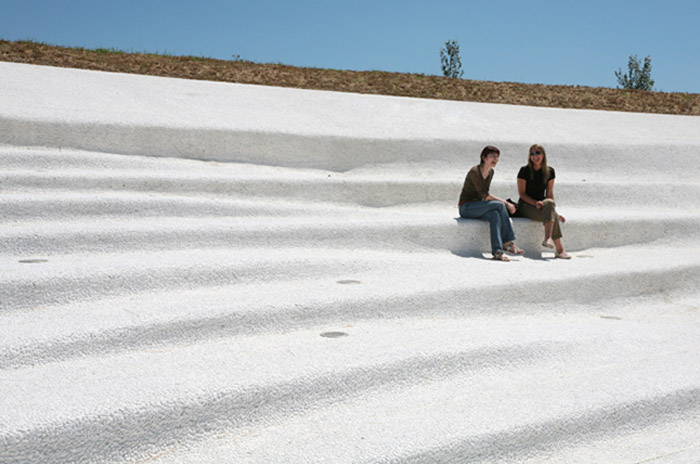Previous state
San Donà di Piave is a medium-sized city in the Veneto region in the Province of Venice. Until thirty years ago, this territory, structured by the meanderings of the River Piave, was characterised by the presence of a series of small, compact urban nuclei surrounded by large areas of land mainly devoted to agriculture. As a result of rapid and unexpected economic growth, these towns began to spread over the territory in the form of new low-density suburban developments. Today, the area functions as an extensive industrial and commercial zone, crisscrossed by new intercity roads in a landscape in which earthwork embankments against flooding alternate with a series of parks that have been carved out in the territory and a number of not very meaningful public spaces. If the old compact urban settlements enjoyed some streets and squares that fulfilled the sociological needs of a small town, the new extensions frequently revealed they were unable to provide convincing public spaces that would respond to the territorial expansion and lack of density.
Aim of the intervention
The Council’s project of inserting a small neighbourhood park in the middle of one of these suburban developments represented an occasion for reflecting on the possibilities of contemporary public space within this landscape. The location of the available land, however, was not very heartening. It came with all the problems of poor design of the new urban road network, mediocre residential architecture, scarce or non-existent public services and, in particular, the strongly residual character of the area of land designated for the park and the rather uncertain access to it. The solution to all this banality was in founding an autonomous, recognisable place that was filled with its own sense.
Description
Most of the park’s vegetal resources, consisting of poplars and ash trees, are located at the perimeter, this freeing a large central area that is structured by means of a white concrete pavement strip. The starting point of the strip is at the eastern entrance to the park, where it opens out to form a vestibular square. Here, there is a series of parallel benches made of large blocks of white stone, each of which has a pomegranate tree coming through a hole in the block to give shade. After the square, the strip bifurcates into two large branches that wind around the park in an ample embrace. They describe sloping semicircular curves, the lines of which are followed by large banks of grass evoking the earthwork embankments of the River Piave. As it advances, the strip changes its height, level and ways of responding to a range of uses or re-creating different environments. In the longer strip, the surface ripples to form the tiers of an amphitheatre that can be used as a venue for open-air events. A little further, on the highest bank, there is a fountain spouting water at variable pressure, and this drains down through cracks made in the surface of the paving strip, to end up being collected in a half-moon-shaped pond. On the southern side of the park, the strip folds around on itself to create a children’s playground, which is protected by a wooden palisade.
Assessment
It would be too pretentious to expect that the solution to an urban situation beset with structural problems on the territorial scale might be found in a single, specific, medium-sized intervention. However, there was always the option of denying the situation too. With its playful spirit, this park turns in on itself, shunning the gloom of the reality that surrounds it, re-creating a dreamlike environment by means of a fantastic repertoire of its own “land art” resources.
David Bravo Bordas, architect
[Last update: 12/09/2023]



