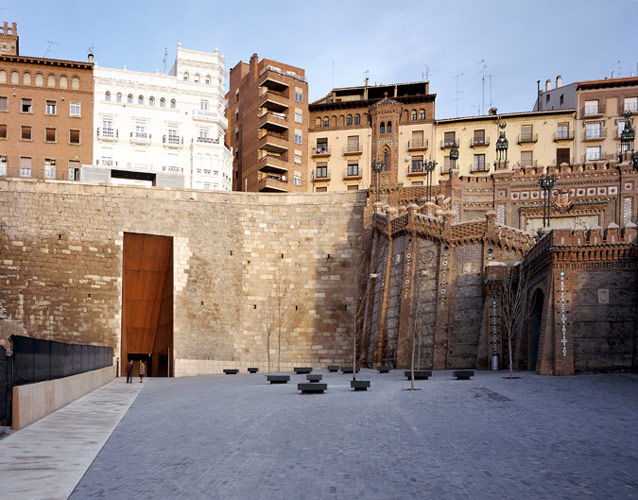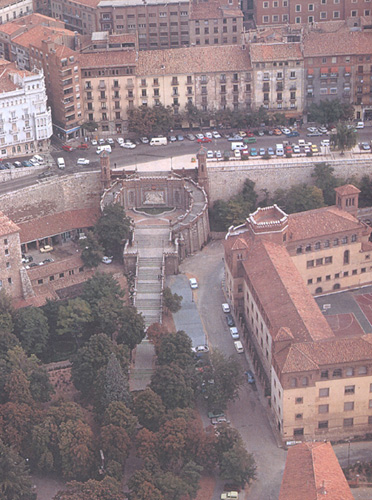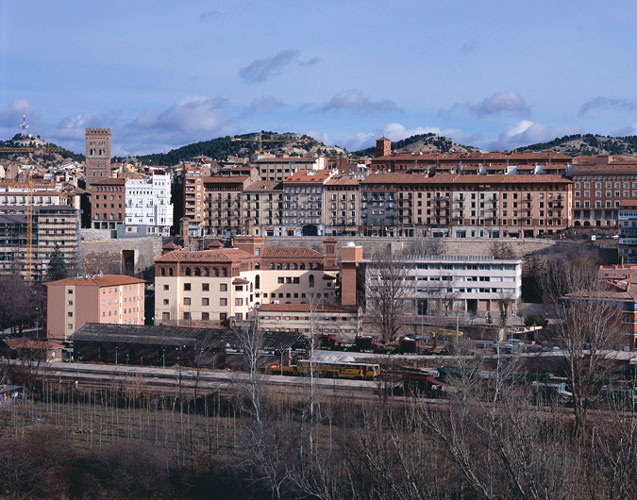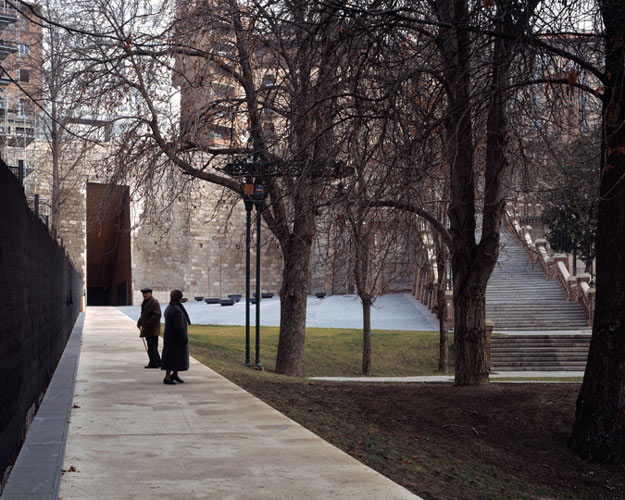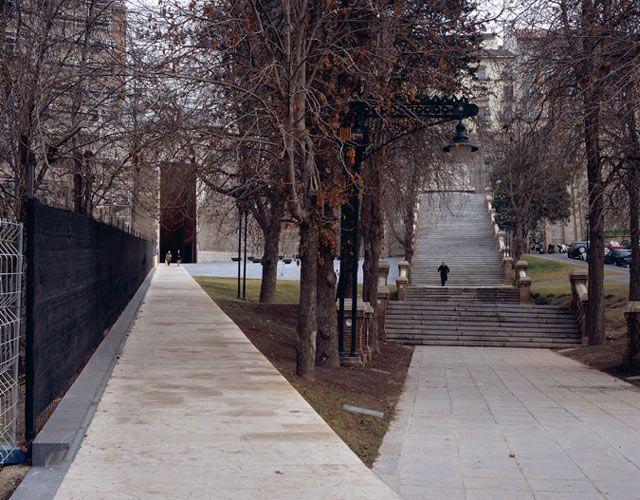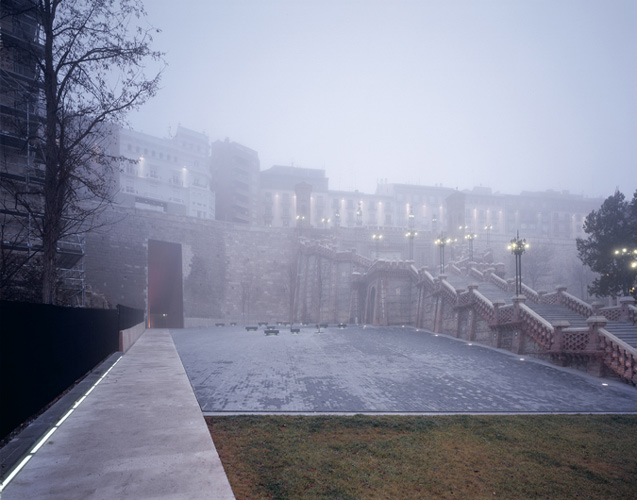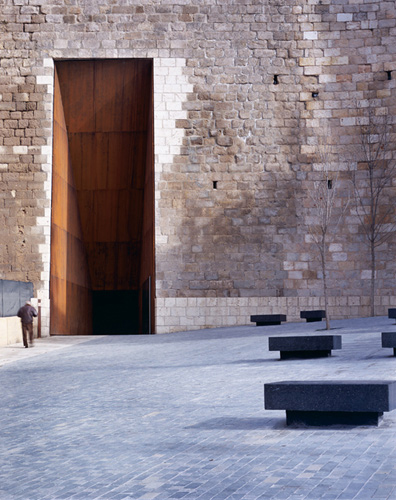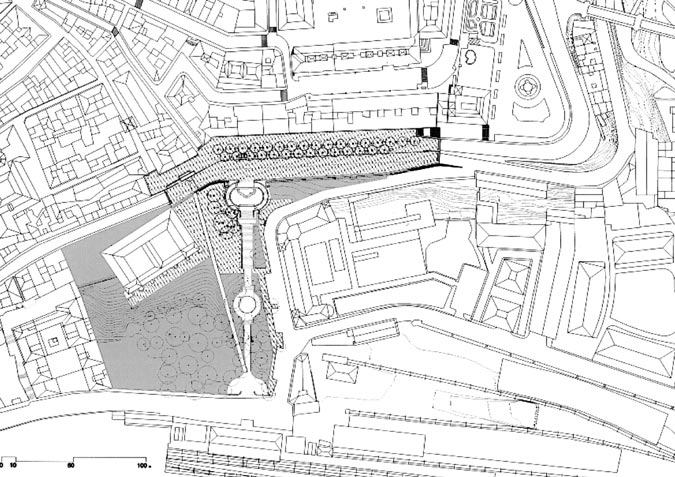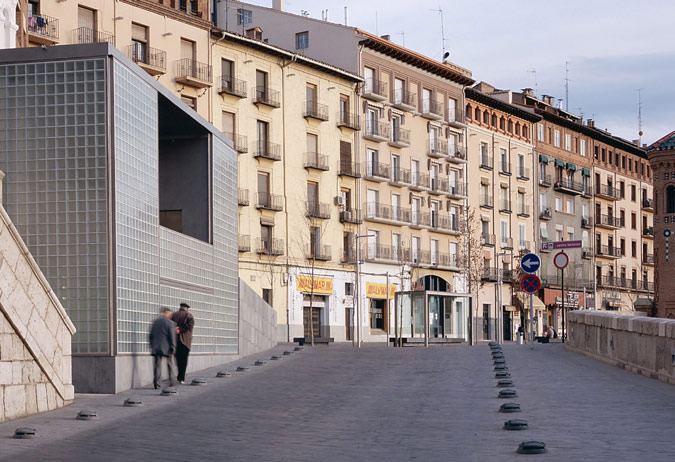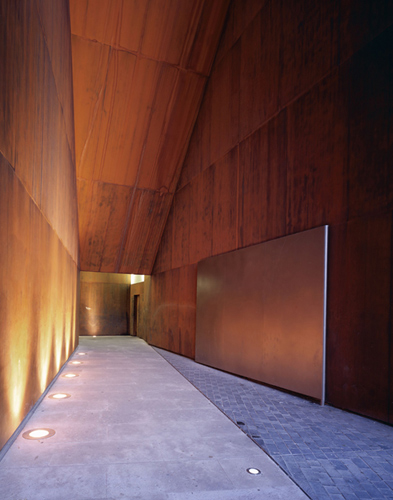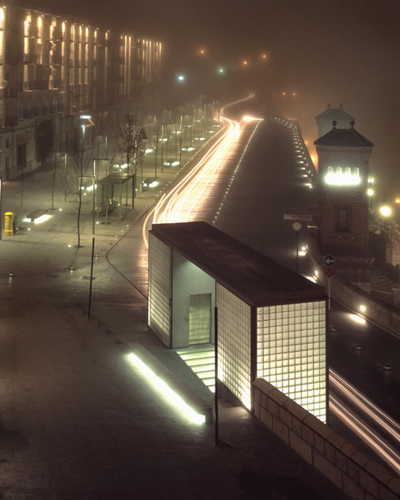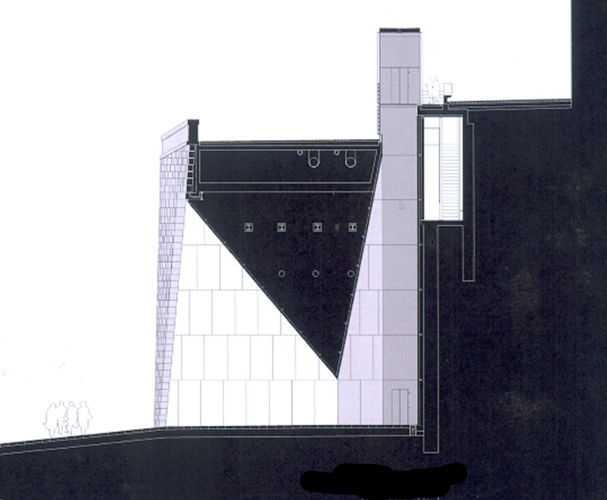Previous state
The historic centre of Teruel is located on a promontory which, on the south-western side, is sharply cut by a seventeen metre-high containing wall. The Paseo del Óvalo follows the upper part and provides the city with a route with views of the landscape. The railway line arrives at the bottom, in the Plaza de la Estación, a hallway which provides a representative entrance to the city. The old Carmelites convent, recently converted into the Government Delegation, shares the square with a secondary school and the future high speed train station. The difference in level between the square and the avenue is covered by a flight of steps built in 1921 by José Torán de la Rad. It is a large imperial staircase with a profusion of decorative elements taken from Mudejar tradition, which abound in Aragón. It begins with a rectilinear stretch that ascends to an oval landing from where two symmetrical curved flights ascend to the avenue. A relief of the Lovers of Teruel, a work by the sculptor Aniceto Marinas, presides over the steps.Aim of the intervention
With the imminent arrival of the high speed train, this gateway to Teruel is recovering the prominence it had at the time the steps were built. For that reason the Aragonese Government proposed an integral refurbishment of the avenue and the restoration of the steps. However, contemporary requirements in terms of architectural obstacles made it necessary to put in lifts which, although the result of a basically functional demand, could not help detracting from its monumental and representative character.Description
A straight road with a steady gentle slope crosses the station square, respecting the pre-existing trees and providing a lateral view of the steps. This has been the object of a restoration which has intervened on both the structure and the decorative elements, which consist of ceramics, wrought iron and stone ashlars. The relief of the Lovers of Teruel has also been enhanced. The road, along which new trees, shrubs and grass have been planted, runs as far as the foot of the containing wall beneath the avenue, where a large, deep opening like a gate in a city wall has been made. The jambs and lintel of the gate are formed by converging inclined planes, so that their size diminishes as we enter the wall. And so on the outside the opening is 4.5 metres wide and 11.5 metres high, whilst inside it measures 2.5 by 2.5 metres. The lowest and deepest point of the gate leads into the lift shaft, a slender square piece and fairly small with a free height of 17 metres. On the glazed sides there are two lifts facing one another with a capacity for thirteen people each, which provide views all along their route. At the end of that route they come out onto the avenue through a glazed prism that lets natural light into the whole lift shaft.The action on the avenue has recovered it as a balcony overlooking the city for walkers where festive events such as markets, Mediaeval fairs or the Fiesta de la Vaquilla are also held. At the foot of the facades of the buildings, opposite the shops, space has been freed for terraces. The existing trees, which were in poor condition and too close to the buildings, have been replaced by two rows of trees of heaven [ailanthus altisima] 8 metres apart. In the central zone of the avenue, in the interstices between the trees, there are benches and street lamps that reinforce a boundary between the passage of vehicles and the zone reserved for pedestrians. The traffic restrictions along the avenue have been complemented with the opening of alternative ways into the old quarter. The whole avenue is developed on a single, continuous level and is completely free of architectural obstacles. Beneath the avenue a new underground services gallery has made it possible to renovate all the underground infrastructures.
Assessment
With a lucid, courageous approach, this intervention opts for a respectful juxtaposition of the new lifts and the existing steps, thus generating a new dualism between two quite different ways of covering the drop between the avenue and the station square. Far from confining itself to mere functionality, the new ascent system achieves a degree of representation and monumentality that makes it worthy of sharing the space with its old neighbour.David Bravo Bordas, architect
[Last update: 02/05/2018]


