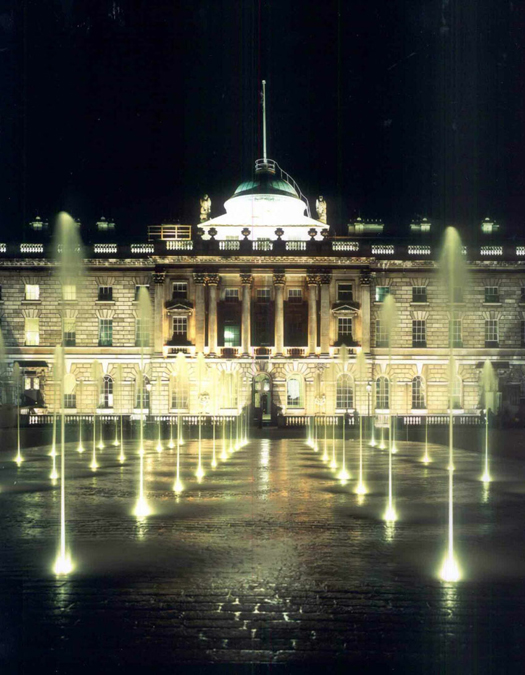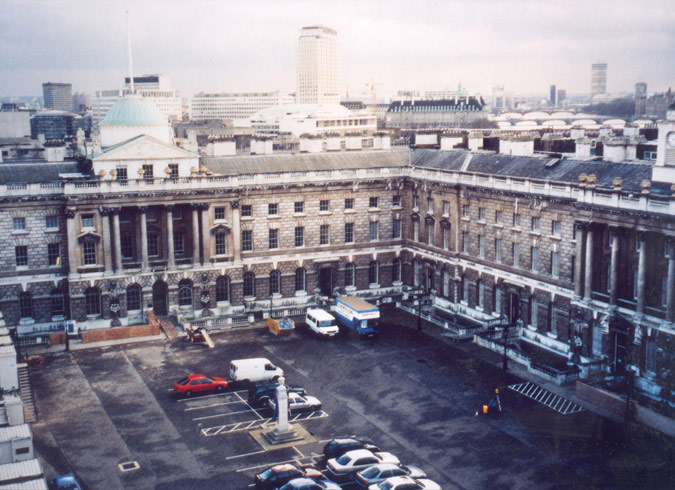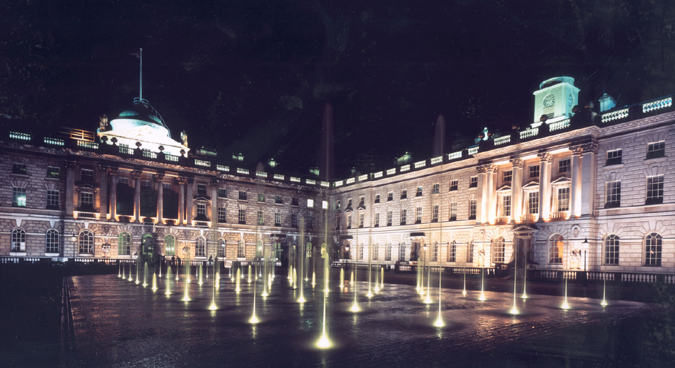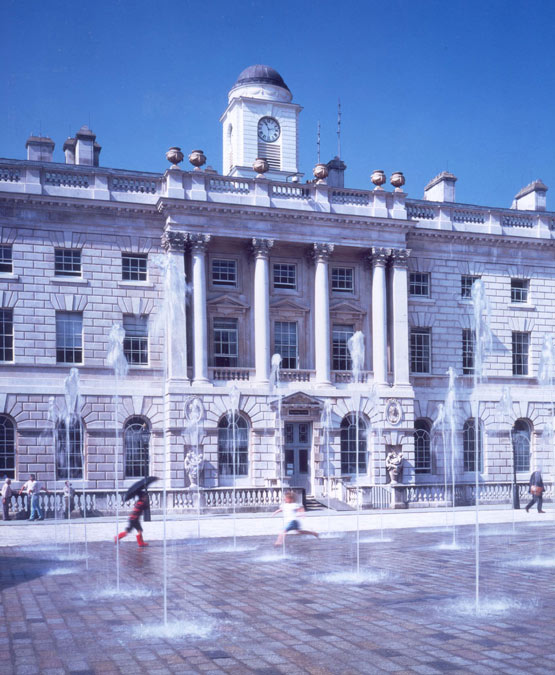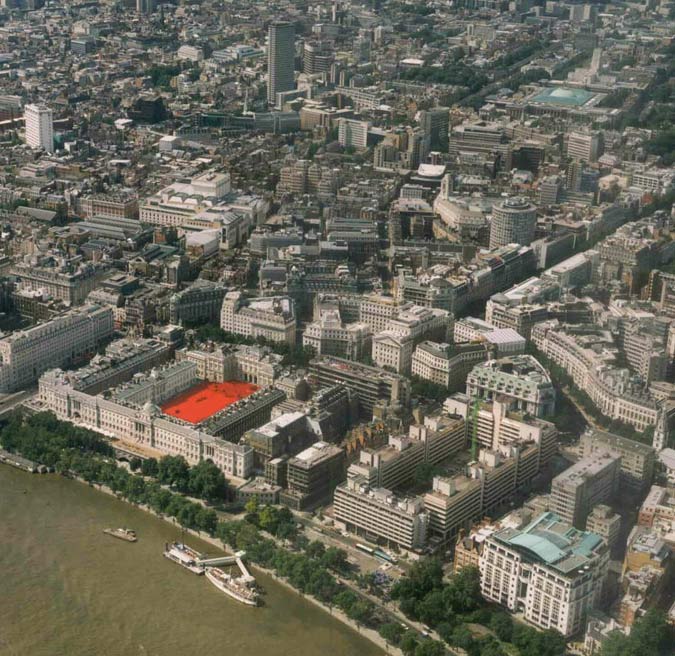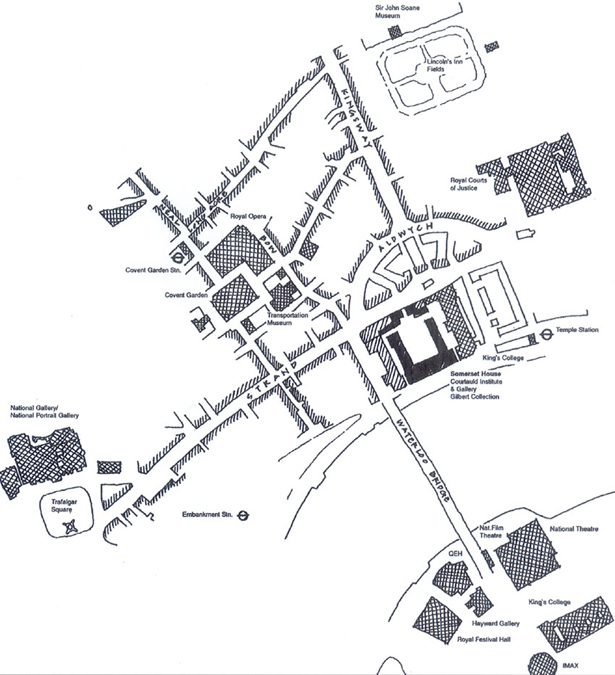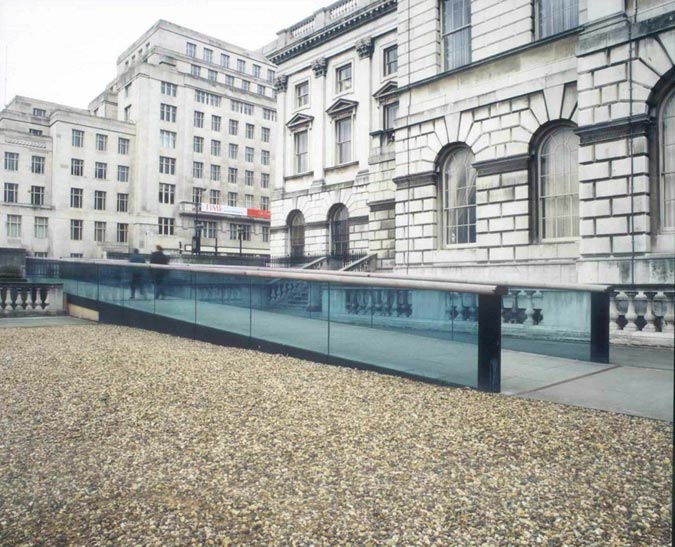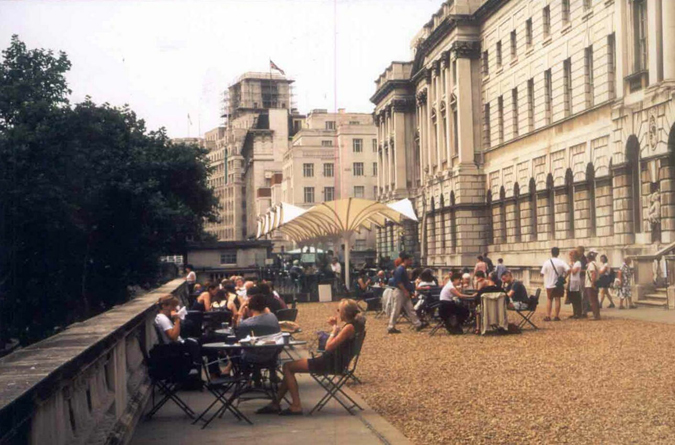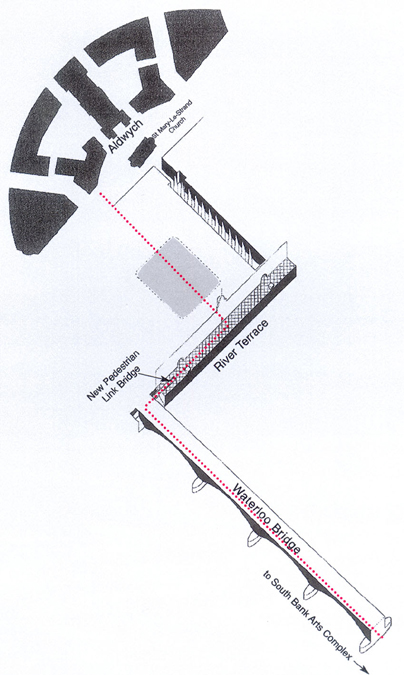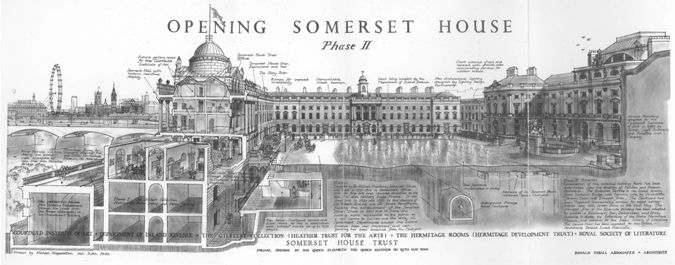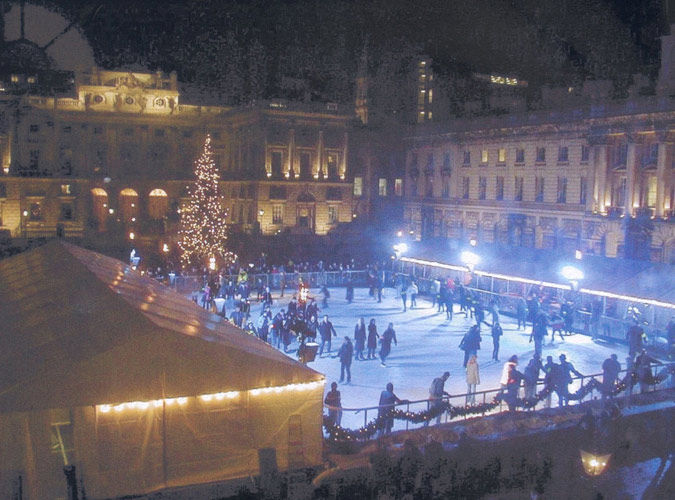Previous state
On the north bank of the Thames, between the river and the main way into London from the east, The Strand, the Somerset House complex has embarked on a new stage of its long life. It first appeared as a private family mansion in the 16th century, was home to members of the royal family in the 17th century and in the 18th was converted by the architecture W. Chambers into an administrative complex and headquarters of leading London companies. In the late 19th century it lost that pseudo-public use and entered into a decline, unfortunately palliated only in part in the 20th to meet the parking requirements of the many government offices installed in the different wings of the building, a function for which the magnificent central courtyard was literally hijacked by the daily presence of parked vehicles. And so a building with a strong mark on the urban structure of the area, the end of the axis of Kingsway broadening out into the Aldwych semicircle, was underused and closed to the public for many years, just as the river terrace behind the south wing of the building was cut off from all social activity.
Aim of the intervention
In 1997 the government created a council with the specific purpose of redirecting the situation of Somerset House with a clear determination to open it to the public. To that end it was necessary to recover the space of the central courtyard and encourage the use of the terrace overlooking the river, to refurbish both spaces and take advantage of the opening to define new pedestrian routes which could be extended on a city scale due to the proximity of Waterloo Bridge.
The intervention had to follow the guidelines of the Greater London town planning authority to encourage mobility using alternatives to the motor car. In 1998 the project met the terms of the commission with the idea that the courtyard had to be transformed into a space open to everyone, suitable and equipped for holding different kinds of outdoor social events.
Description
The dimensions of the courtyard and its potential capacity for 3,500 people required the construction of a whole series of additional facilities and services for visitors. The operation began with the construction of a sunken building on the courtyard level with sanitary and other facilities. Later the courtyard was redeveloped; the pipes and technical services passed beneath the new Portuguese granite flooring, with special attention to aspects of disabled access. Without conditioning the use of the courtyard, 55 computer-controlled waterspouts of different heights were installed, lit with optical fibre wired beneath the surface of the courtyard. Background lighting was laid out on the facades of the courtyard-cloister and the riverside.
To bring continuity to the new thoroughfares derived from the opening of the mansion complex, a small sloping bridge was built to link the riverside terrace with Waterloo Bridge. At the same time that brought the recovered space of the courtyard and its activity closer to the cultural complex on the South Bank of the Thames. To guarantee the connection between the courtyard and the terrace, one hall of the building was opened permanently and a cafeteria service installed alongside the river after the creation of a shady area. Since the salvaging of the central courtyard, one of the most popular activities has been the ice rink which is installed during the winter months for outdoor skating.
Assessment
Redesigning the built city and the consolidated environment to question whether new amenities can be provided for the city and its inhabitants has often proved most fruitful. Above and beyond issues such as the densification of city centres, they are all full of half forgotten, underused, neglected places. How many inner courtyards die of boredom when they could be of great benefit to people by being incorporated into the public spaces and thus helping to make them coherent?
To think of recovering those spaces, to provide them with new facilities and to do so from the logic of their insertion into the fabric of urban routes as this project does is a way of guaranteeing the flow of people, the vitality of the spaces and, in short, their collective and urban function.
Mònica Oliveres i Guixer, architect
[Last update: 07/06/2023]


