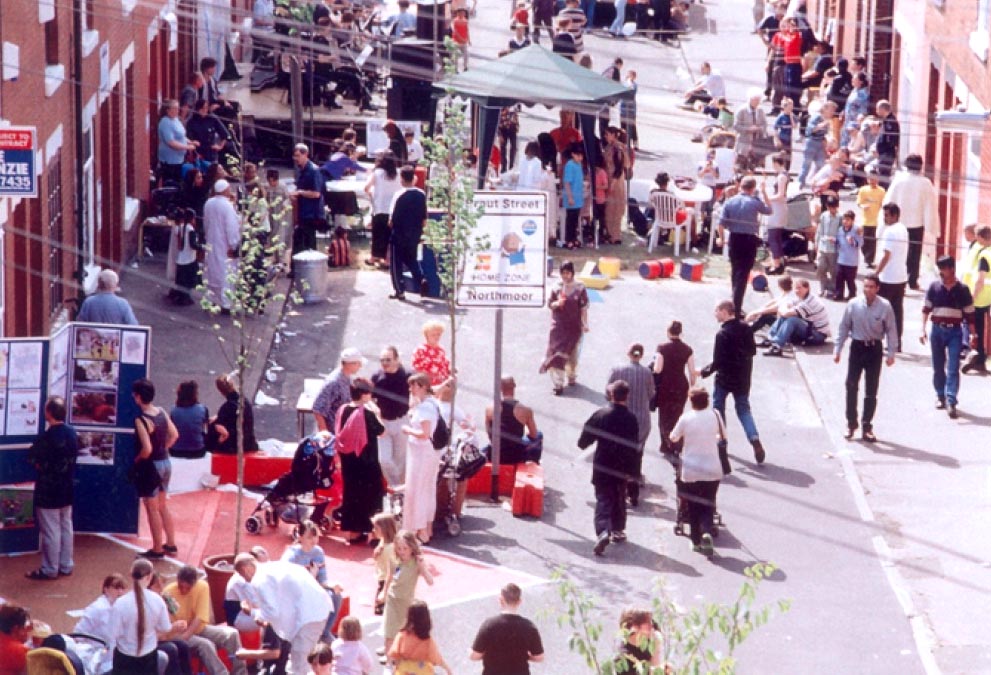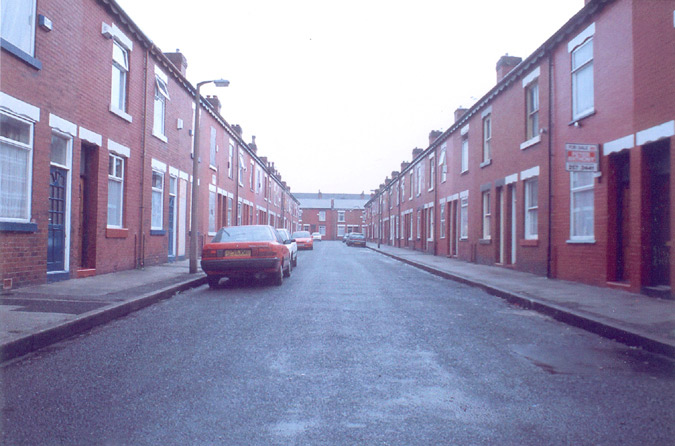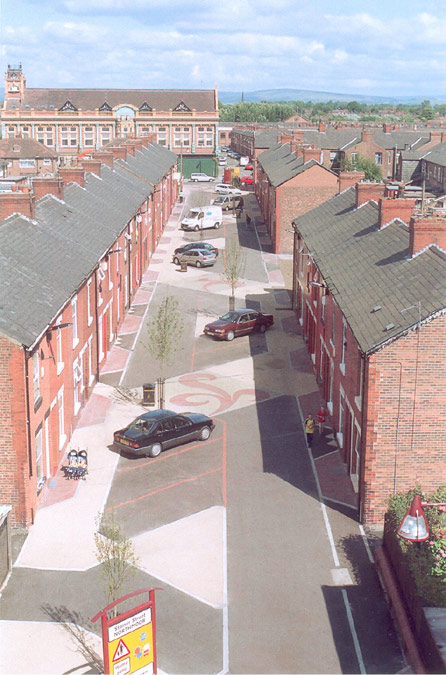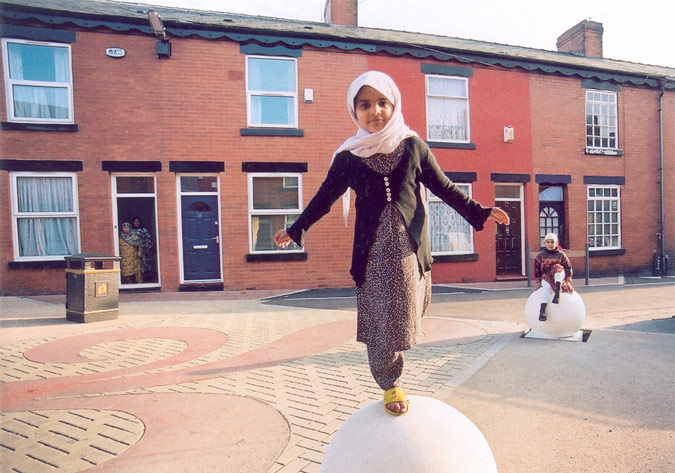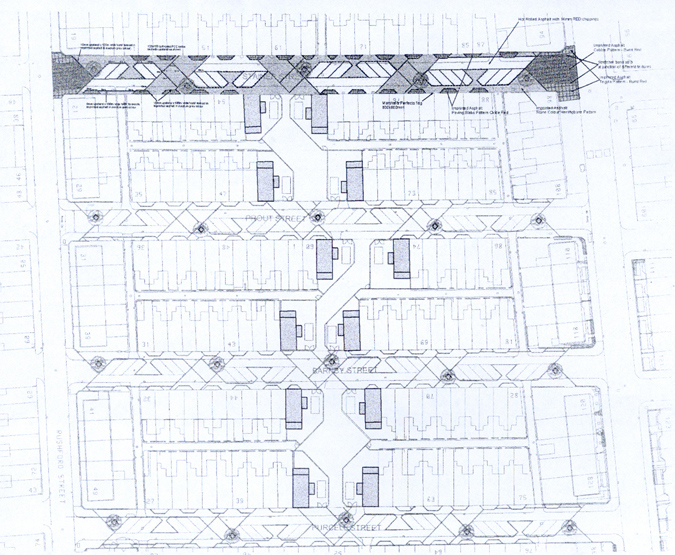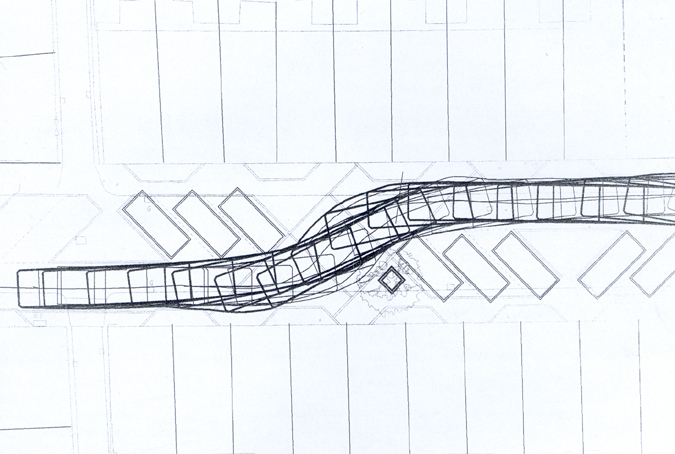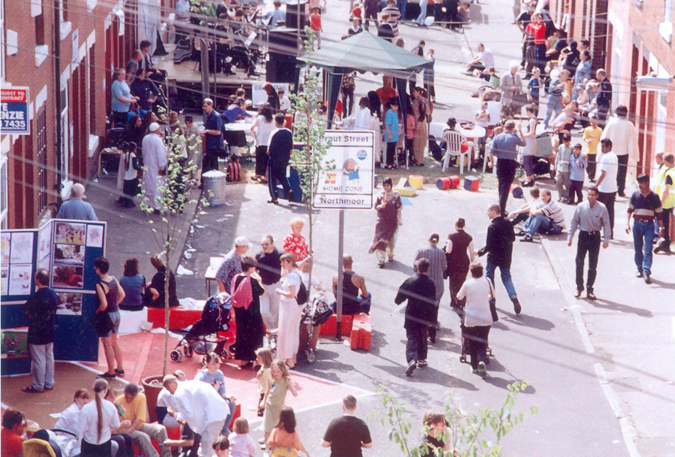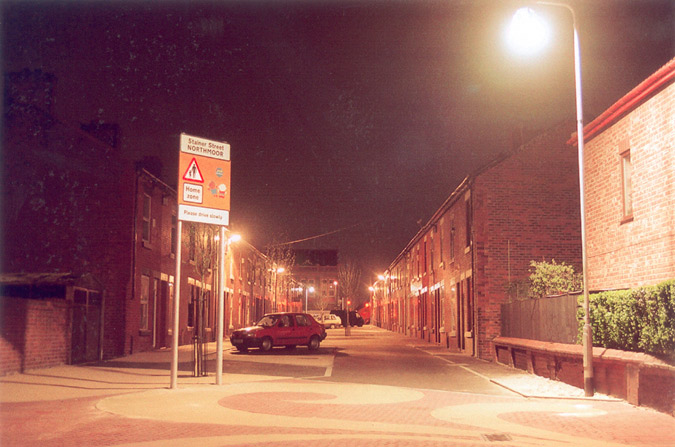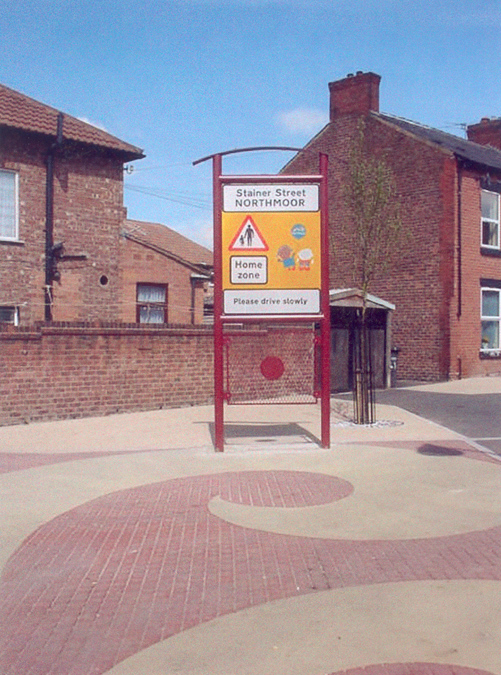Previous state
Northmoor, to the south of Manchester, is a residential zone dating from the beginning of the twentieth century, constituted by a uniform series of rows of one-family houses. The streets in this district were in dire need of attention and their use by vehicles created serious problems of malfunctioning for the residents. The precarious lighting intensified the sense of insecurity while an absence of urban elements worked against natural relations between the residents and spaces outside their homes. Again, the streets carried a volume and type of transport for which they were not equipped, as many vehicles used them to avoid the traffic lights of a nearby main road, circulating at speeds that were clearly inappropriate for the residential nature of the area. The fact that the facades of the houses extended uniformly for considerable distances without front gardens that would have given a transition space from the street only aggravated the problems created by this situation because there was nowhere for children to play and the few small businesses in the area were also affected by the general malaise.Aim of the intervention
The residents of the district, convinced that improvements could be made, organised themselves in order to make the local administration aware of their situation. Finally the area from Northmoor to Longsight was chosen as one of the pilot schemes for the pacification and re-planning of the spaces pertaining to different residential areas, known as home zones. It would be one of the first areas that would see the completion of this government-sponsored pilot scheme that would subsequently be applied in other parts of England and Wales. The Manchester City Council worked with the private sector in implementing a new plan that would bring about an improvement in the streets of the district in a process that had the support of residents and involvement of the existing community associations.The project aimed at developing new schemes and concepts for the use of street spaces, while boosting the sense of identity of the Northmoor community and transforming the repetitive, identical sequence of the area's streets that were so impoverished in their urban conception, into priority zones for pedestrians and bicycles where vehicles could only circulate at very low speed.
Description
The new scheme established in the residential streets, by means of general repaving, all at one level and for different uses, a complete redefinition of the spaces allocated for a new concept of pacification and revitalisation of outside space. In order to minimise the problems and inconvenience caused by cars – noise, pollution, insecurity – the movement and velocity of vehicles were restricted, with special attention being given to itineraries of smaller children going to and from their schools and to the mobility of older people. In the past, cars that were previously parked on both sides of the streets meant that vehicular access had frequently been blocked in case of emergencies. With a view to avoiding this kind of situation and reducing the presence of vehicles, the new plan defined some parking points in the centre of the streets. This decision enabled an extension of the free space adjoining the facades of the houses that had previously been suffocated by vehicles. It also ruptured the lineal nature of the vehicular route, reinforcing the idea that pedestrians, children playing and other uses now took precedence over automobiles.The ground surfaces were painted in bright colours using a new form of treatment that, identifying and establishing their different uses, also bestowed a more unitary reading of the different lanes joining the houses. Small play areas were equipped, wastepaper bins and benches for sitting in the street were installed, trees were planted and, in order to foster a sense of security, the lighting was improved in general. The new look of the streets was planned with the collaboration of landscape designers and also artistic contributions from the community.
The summer before the work began, a festival was held for Northmoor residents, with music and street games. Proud Street was closed all day and different paintings were done on the ground to show how the project ideas would be achieved in practice. Part of the street was temporarily turned into a garden and trees were installed for the day so as to demonstrate in situ the transformation that was about to take place in the streets of the area.
With the aim of upgrading the connections between all the streets in the neighbourhood so that they would become a coherent set of outside spaces, the Manchester City Council envisages purchasing some of the central houses from several rows in order to demolish them and create green spaces that will bring the newly-transformed streets into physical and visual contact.
Assessment
This project of reorganising local thoroughfares and bringing about urban regeneration, carried out in close collaboration with residents, has completely transformed the physiognomy and perception of the streets, initiating their recovery as urban spaces for civic integration and making it possible to appropriate the spaces regained from previous vehicular use for the benefit of the local community. The formal and functional redefinition of the streets, offers a new, more domestic reading where they are now understood as a natural extension of the living rooms of the houses.The intervention involving public roads has meant a very notable improvement in the quality of life of Northmoor residents in general, and it was achieved right in front of the doors of their homes. The transformation wrought in the streets of this depressed area of Manchester opens up the possibility of enjoying the street as a space that, in its new guise, acts as a social condenser fostering cohesion among the residents and a sense of belonging to the neighbourhood.
Mònica Oliveres i Guixer, architect
[Last update: 02/05/2018]


