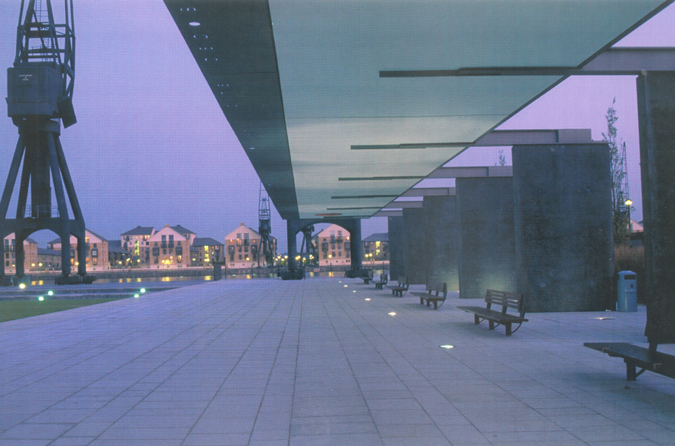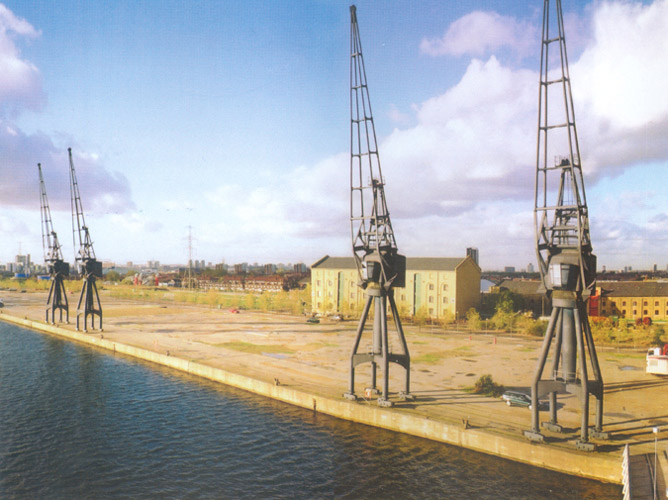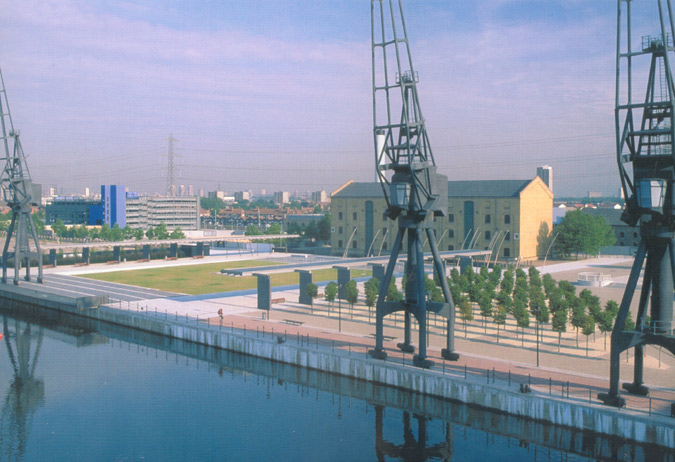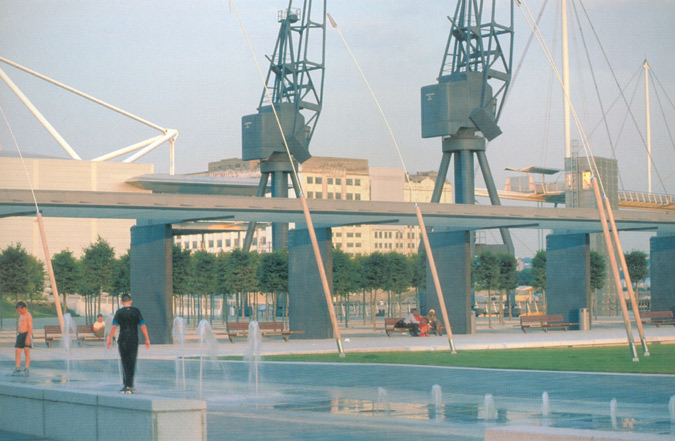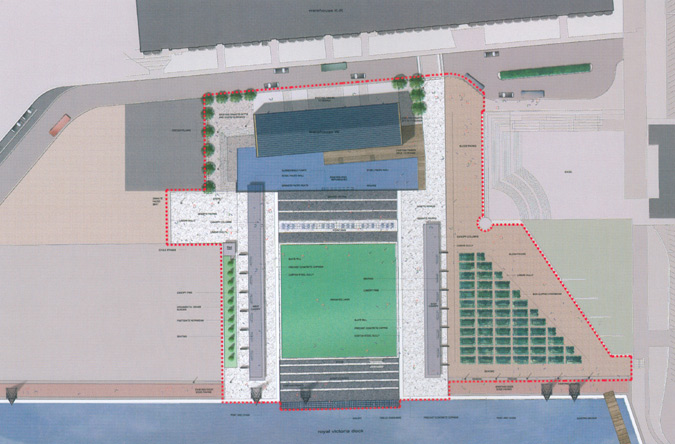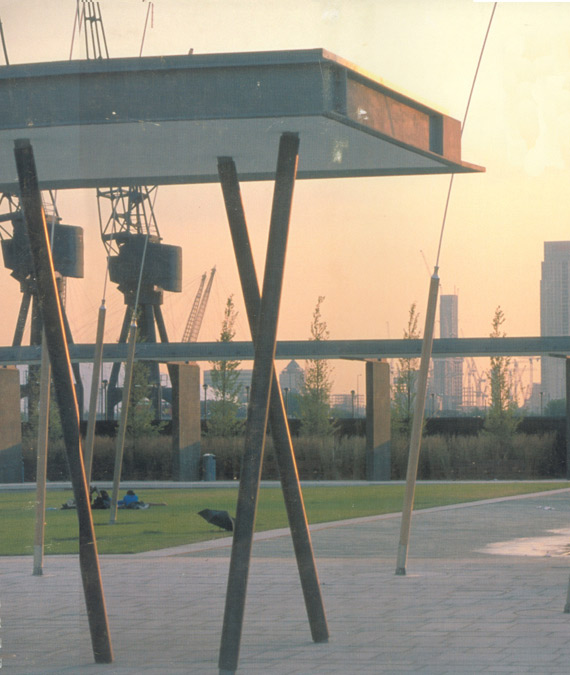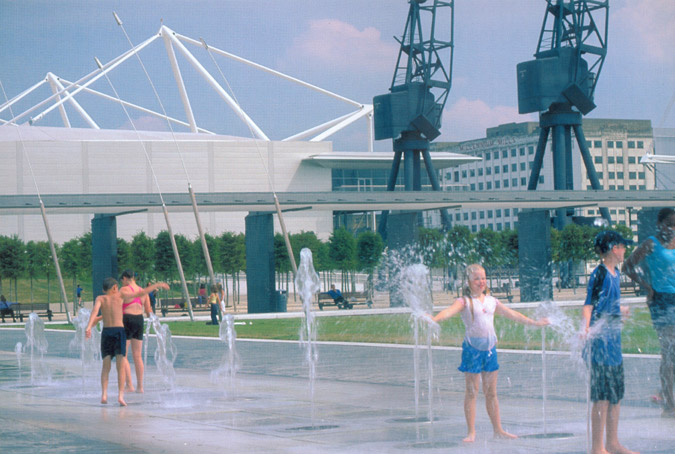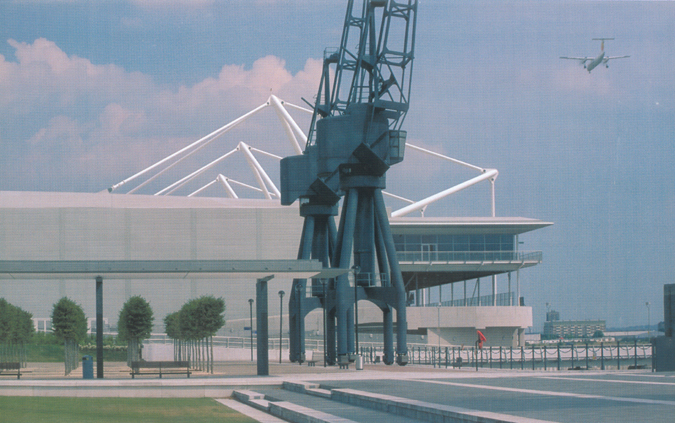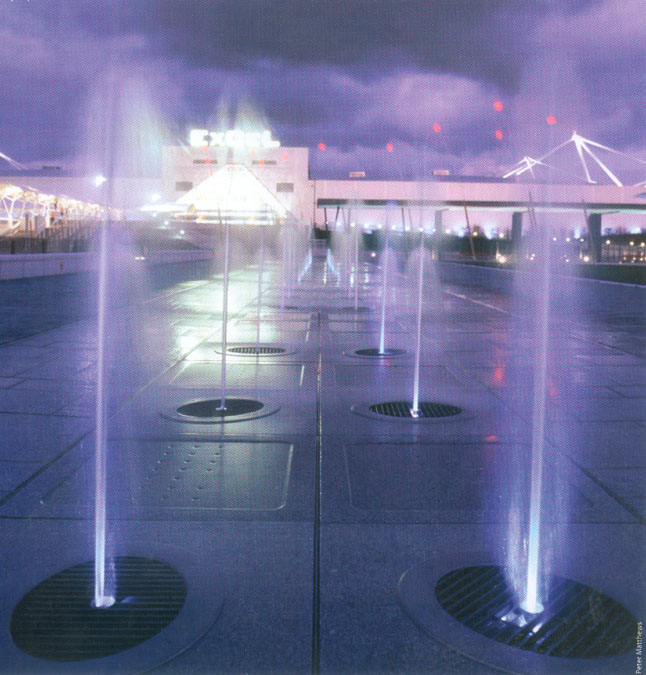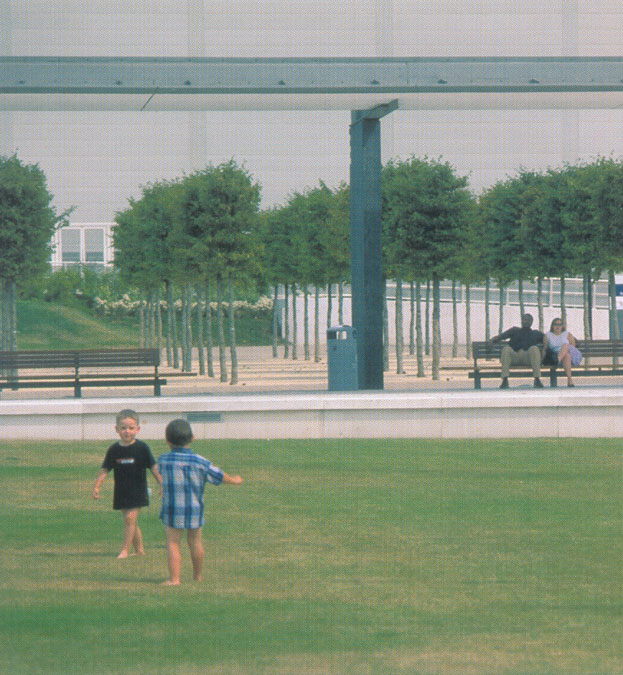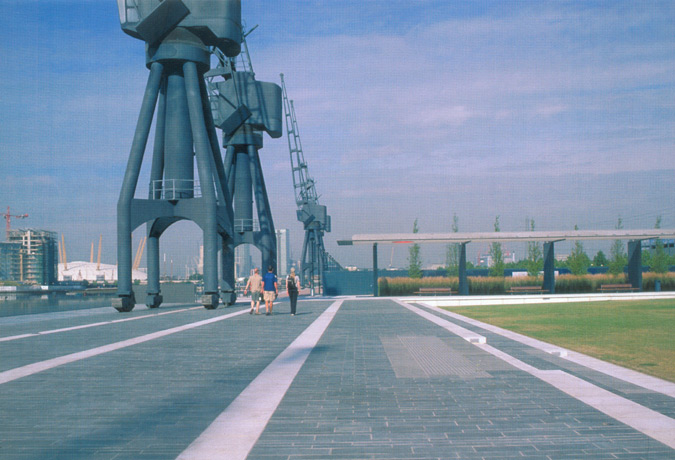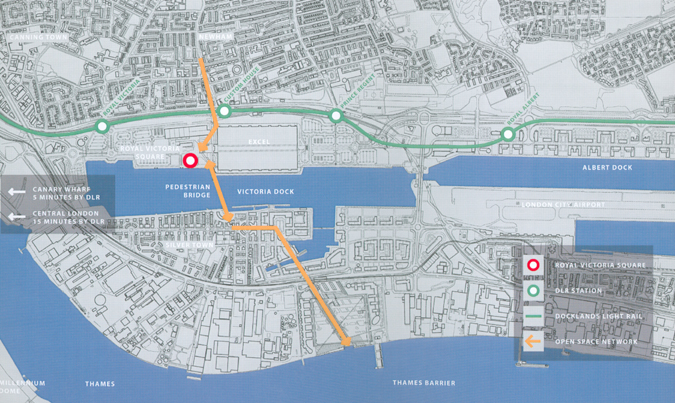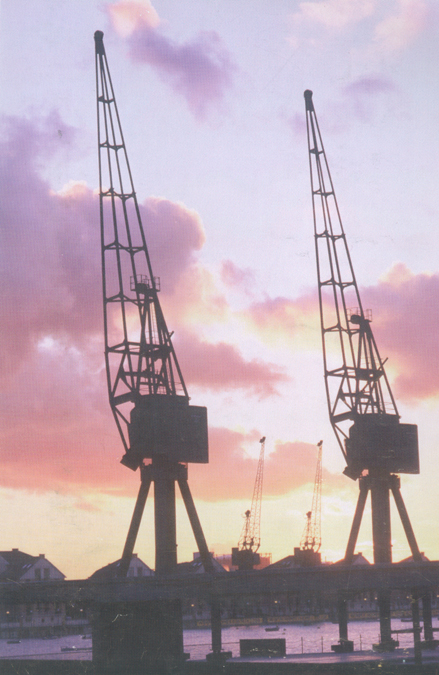Previous state
In the Heart of the old Port of London, once the centre of worldwide trade, the Royal Docks in the East End of the city were left abandoned and deserted in their immensity, having been stripped bare after years of the frenetic activity that had given them form and turned them into a veritable centre of life and work. Only four iron giants, the old port cranes remained as silent witnesses to the forgotten past, along with a few surviving buildings of the former port installations, now anonymous and lost in the vastness of the huge open space.Aim of the intervention
The London Development Agency began work in the docks area, seeing it as a huge space offering the opportunity for the urban regeneration of this depressed area that was likely to receive any future eastwards growth of the city. The idea of constructing a large public space in this formless area must have been a decisive stimulus in the revitalisation of its surroundings. In order to achieve this, guaranteeing connections and accessibility to the area, for local residents and visitors alike, linking the new park with a network of the city's open public spaces became priority objectives.Description
Work carried out in the space, which was closely linked with the introduction of new public facilities at the northernmost end of Victoria Dock, defines a broad central zone, covered in a green carpet of grass gently sloping towards the water between some old warehouses, now rehabilitated, and the edge of the docks area punctuated by some of the old cranes that are now fully integrated into the park as historical references to a productive past. This green and geometric area, which is suitable for games, relaxing or picnics, is flanked on either side by two semi-covered walkways paved in granitic stone and running into another path that runs parallel to the dock, thereby opening up new public routes. The covering of these walkways has been magnificently achieved with a corbel roof supported by metal brackets resting on a regular sequence of diaphragmatic pillar-screens between which numerous benches have been placed, inviting the passer-by to sit and enjoy watching the scene. The horizontal planes of this architecture, materially and chromatically very much in harmony, stress still further the clear sense of direction of these footpaths that lead towards the river walk while creating a perfect dialogue with the verticality of the ever-present old cranes.All the areas under consideration relate to the main green space, functioning as vestibules around it with different specific public facilities although respecting the general transparency of the space, views of the dock and what remains of its former composition. On the pathway, a metal platform projecting over the water enables sporting activities and the holding of aquatic competitions thus encouraging the leisure aspects of the river and reinstating the previous relationship between people and water. In the northern area, a vestibular section along the length of which are two rows of computer-controlled water jets and lit at night with a fibre-optics system, links the park and the entrances to its different facilities with the surroundings and the Docklands Light Railway station, a fundamental element of the new accessibility of the zone. Thanks to the presence of the water jets, this area has become a popular play area for children.
Careful treatment of the different garden aspects of the park, even while there are not many plants and intensive planting of trees has only been carried out in one zone, has meant that they have a very positive influence in giving an impression of the whole as a friendly though much-used place. Near the small triangular wood, the visitor walks through an area of slender sculptures: agitated by the wind, these stalks made of wood and flexible fibre glass disappear at night to become mere moving red spots that float in the air, like the lights of ships lost in the fog or SOS flares trapped in time.
Assessment
This intervention, which has paid close attention to an open space that is a legacy of history, has managed, in its classification of different spaces, to achieve a successful conjugation of a range of elements, bringing together the specific conditions for a range of uses but without this jeopardising a sense of unity and reading the area as a totality. Without excesses, and very sensitive to its surroundings, the new park has become a serene and attractive place that has managed to capture historic memory without falling into clichés.Through lighting use that is both subtle and well thought out, and that highlights a number of interesting formal features, the park has been integrated into the district as a large open space open twenty-four hours a day. From being a place that was adrift and going nowhere after losing its prior functions, the Victoria Dock has become not just a first step in the revitalisation of a run-down area, but also, and above all, a great social condenser capable of attracting people from all over the city. Exceeding all expectations, it is now visited by many people from outside the area while providing the local community with much-needed space that they did not have before, and the whole district is greatly improved.
Mònica Oliveres i Guixer, architect
[Last update: 02/05/2018]


