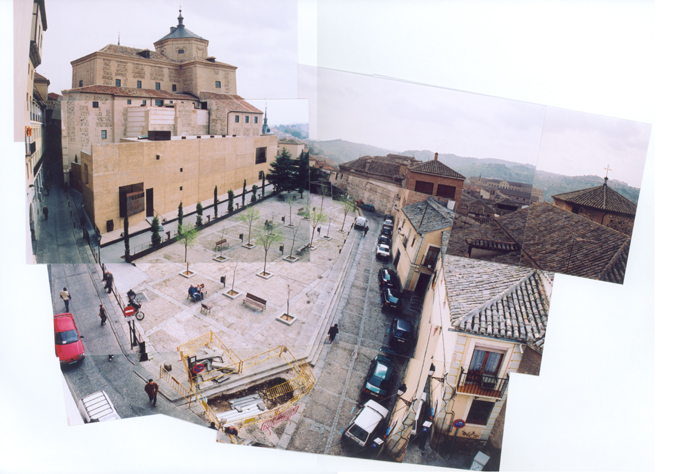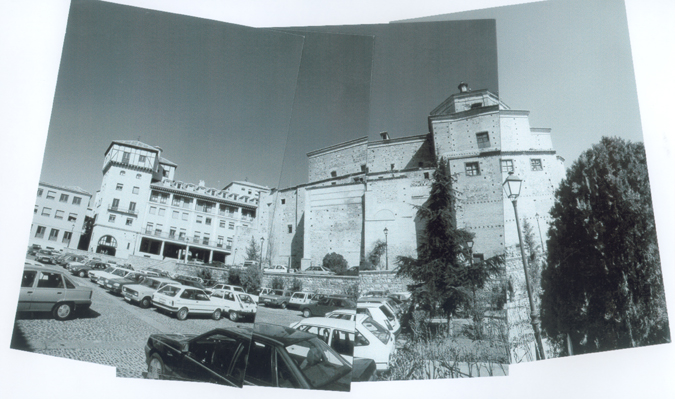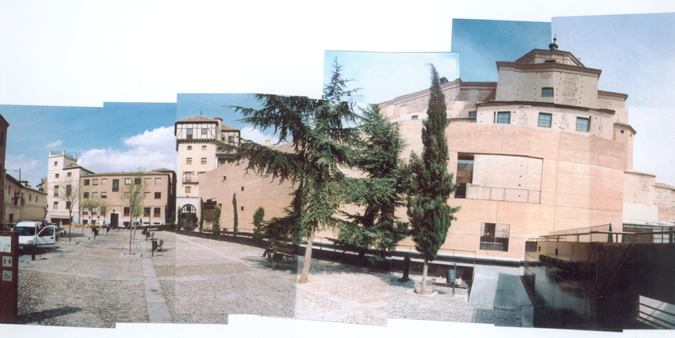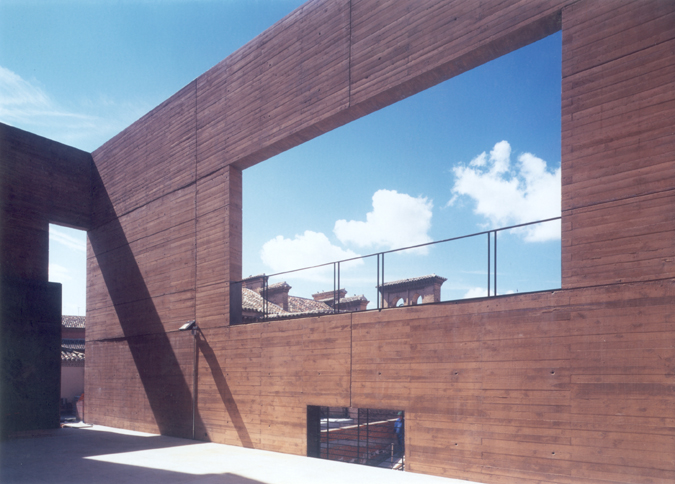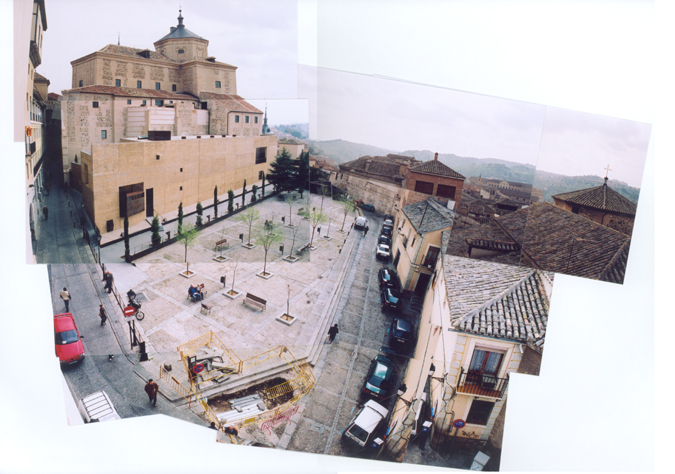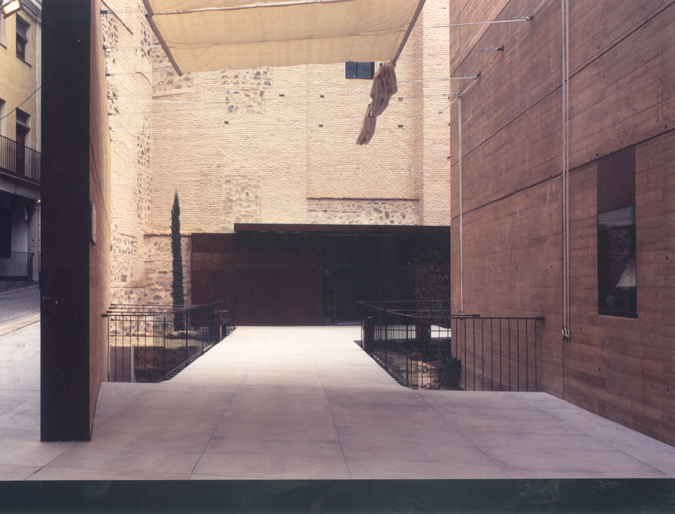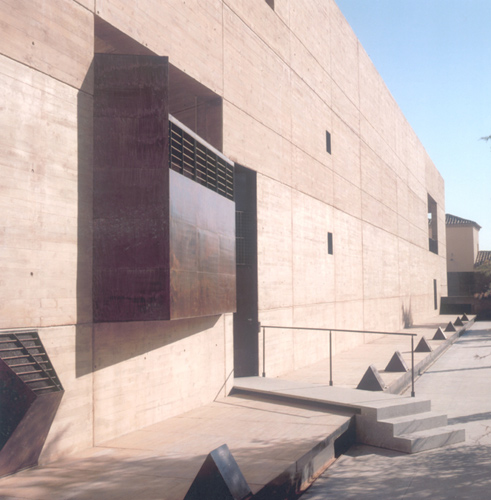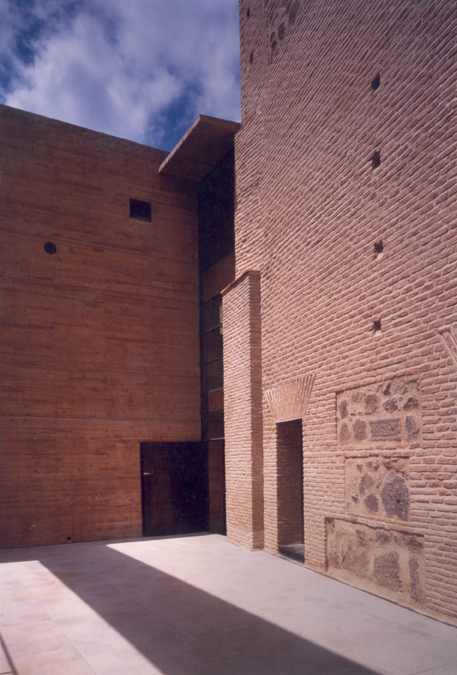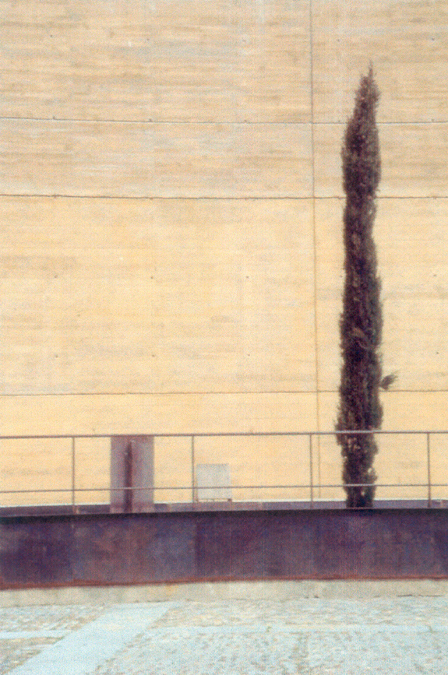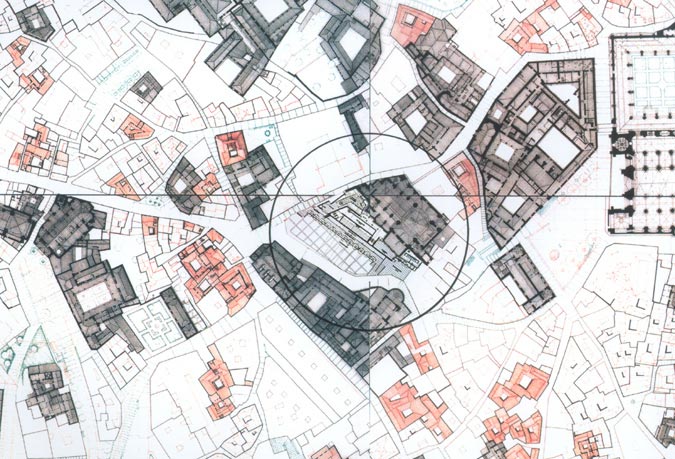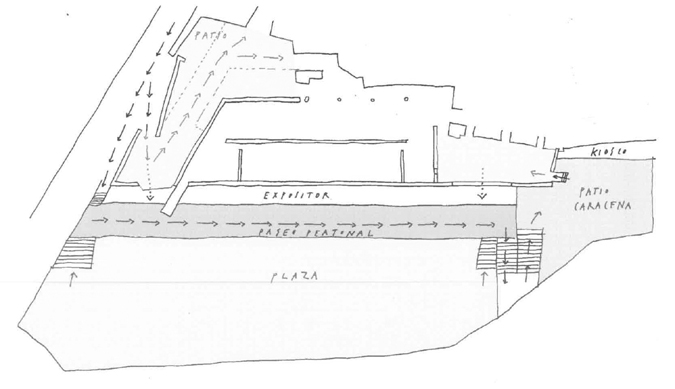Previous state
By the mid 20th century, the danger of the imminent collapse of the cloister of the Convento de la Trinidad in Toledo led to its demolition, leaving an empty site beside the church which, with no aspiration to becoming a square, was occupied by cars. It borrowed the name of the adjacent street and was dominated by the unavoidable view of the stretch of bare walls of the convent, an unprecedented perspective of the building, cluttered and wasted by an improvised and anarchic but long-lasting occupation as a car park.Aim of the intervention
The aim of the project to redesign the square and the construction of the Municipal Archive building is to rescue the space hijacked by cars and to provide a buildingbase that can order and highlight the volumes of the nave and dome of the church. It will also give the whole group a scale which is easier for passers-by to assimilate from the square. The archaeological remains uncovered during the works are now exhibited to passers-by through a series of walkways suspended above the site structures, laying out a sequence of courtyards that provide entrances to the archive or a return to the square through another, smaller one. Here the memory of the place rises up from the ground and the walk becomes a stroll through history.Description
The joint project for the square and the archive has been resolved in such a way that the whole of the public space is clearly strengthened and enhanced. Starting from the old traces of the demolished cloister, the archive is designed as a building backing onto a wall set in the space that acts as the foundation of the improvement of the prospect of the church from the outermost square. It both separates and hides a set of more interior public routes linked to the entrances to the new archive, but which enable other itineraries throughout the surroundings in a courtyard- mall square- square sequence which revives experiences of natural spaces in Toledo as architectural invariables to be retrieved for present day practices, providing exhibition areas and an archaeological walk.The wall-building acts as a perforated screen which separates and relates public spaces which differ in size and perception. It acts as a backdrop that emphasises the serenity of the volumes of the Convento de la Trinidad and allows a different approach to the newly laid out spaces on either side.
Assessment
This intervention involves an analysis of the relation between public space and the spatial experiences peculiar to it according to the context in which it is set and the relation of the public space to the buildings that shelter it and give it shape. It thus becomes a project that not only retrieves a magnificent location for the city by rescuing it from the motor car; it also expresses a will to intervene in the fabric of the city with a close look at the place, its earlier existences and its memory.Mònica Oliveres i Guixer, architect
[Last update: 02/05/2018]


