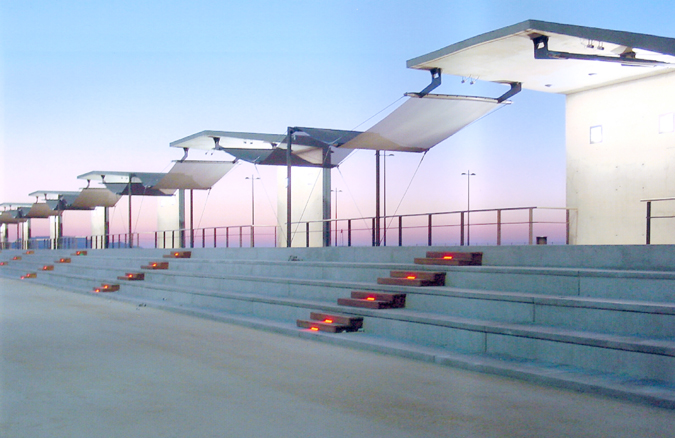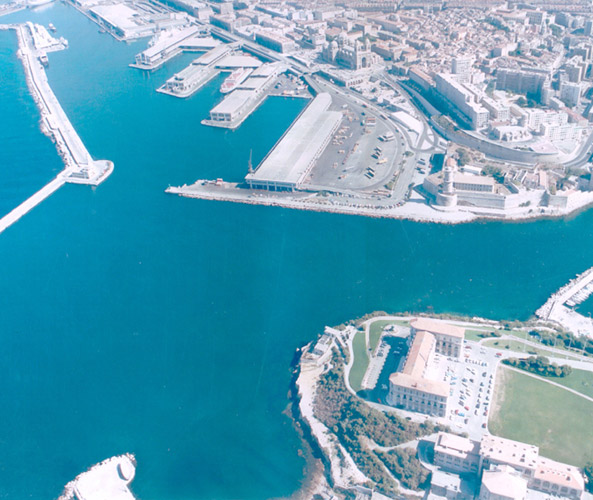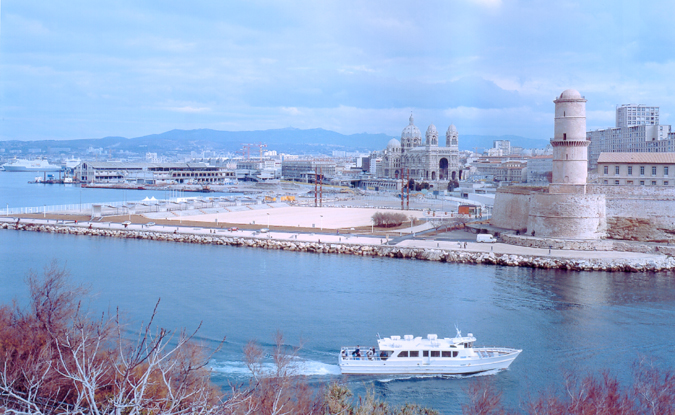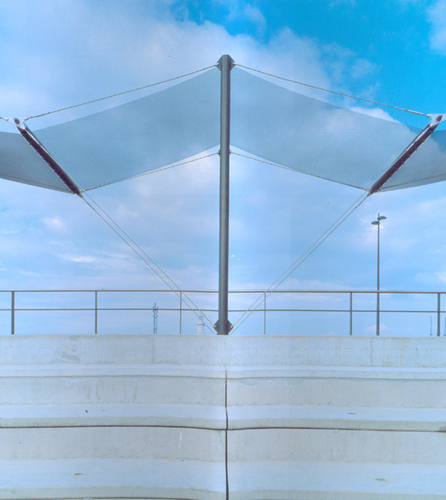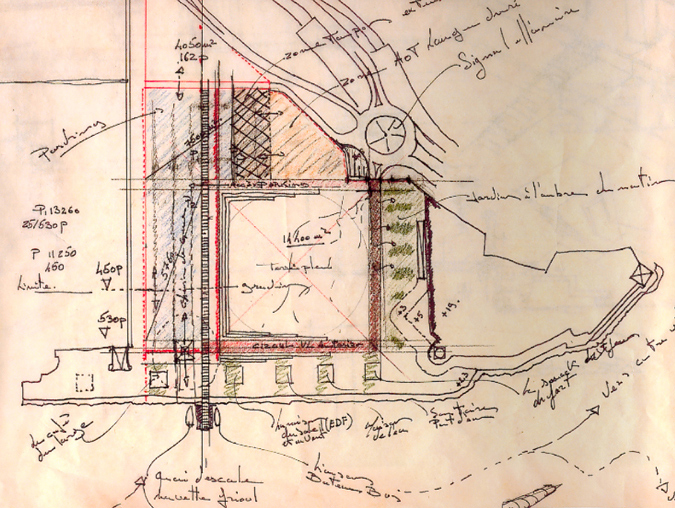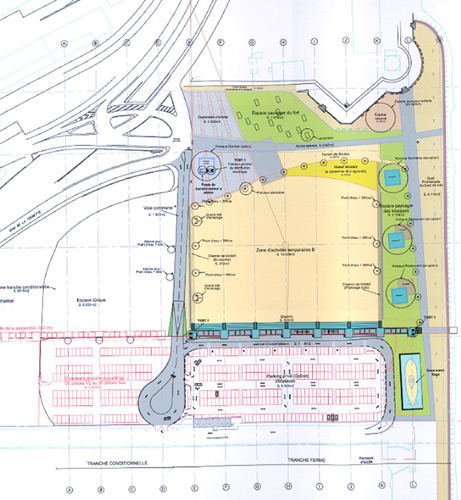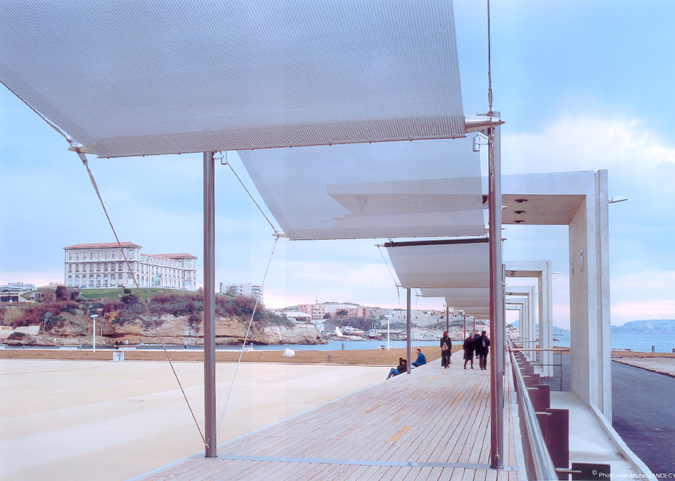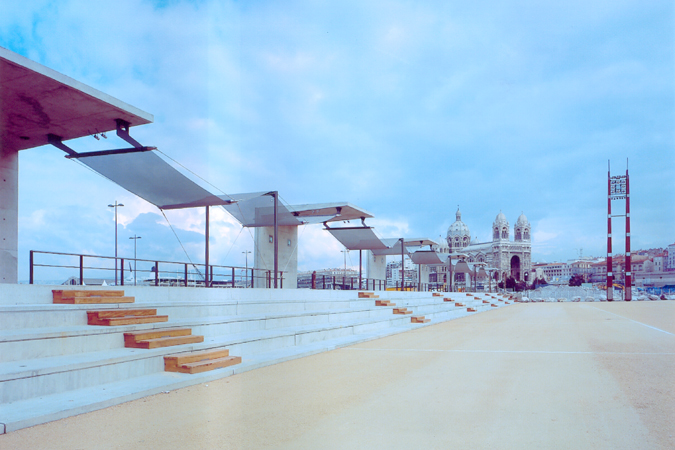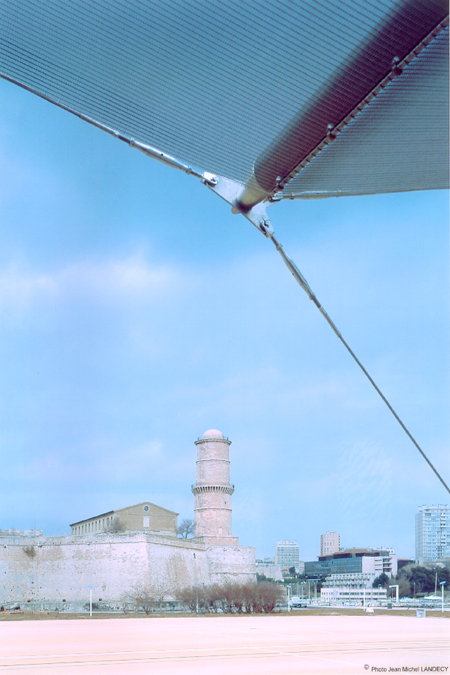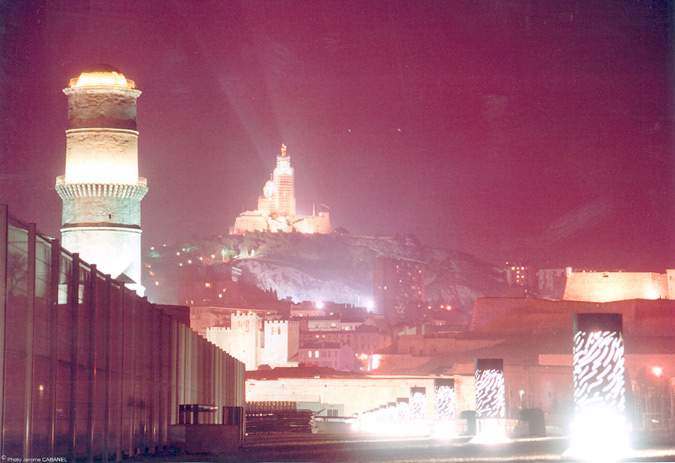Previous state
Overlooking the mouth and entrance to the famous port of Marseille, at the foot of a fortified hill that towers over the whole harbour, a vast concrete esplanade, the old J4 quay, had been virtually deserted and totally inaccessible to the public in recent years and completely lacking in continuity with the urban structure of the city.Aim of the intervention
As part of the Marseille global strategic plan to develop the central role underpinned by its geographical location in the Mediterranean arc, a series of large-scale townplanning operations are aimed at reactivating the historic port as the economic and cultural engine it has always been for the city. To reforge the indissoluble alliance between the city and the port within present day coordinates, it has been redesigned as a shipping terminal where national and transnational connections and a wide range of uses will help Marseille to build the role it wants in the Euro-Mediterranean region.The planned measures for the seafront include rehabilitating the historic buildings on the quays and supplying them with new functions so that they are maintained as symbolic landmarks for the transformed harbour in acknowledgement of the role they have played in the history of Marseille.
The rebuilding of this esplanade of quay J4 is part of the redevelopment of the surroundings of Fort Saint Jean and its specific refurbishment to house the future Museum of the Civilisations of Europe and the Mediterranean. Recovering the quay as a large civic square at the end of the port would enable the local population to reappropriate the place within a general strategy for improving the connections between the city and the large autonomous area of the port.
Description
The operation has totally transformed the hard, functional character of a monotonous grey area whose sole previous purpose was to provide a support for a variety of merchandise. Through a simple treatment of materials on the ground, the base has been endowed with a pleasant but functional maritime appearance without losing sight of the necessary conditions for its new use as a space for gatherings, recreation and strolls to the harbour bar.The project provides the whole area with new proportions and breaks with the large scale of the old undifferentiated base, which is softened by defining a central zone —a sandy surface— and, once freed from it, seeking maximum adaptability in the face of all the requirements for use: it is designed to house temporary fairs and/or events of different kinds. In parallel, routes have been defined framing the central square and leading towards a newly laid out beach area and a walkway-avenue with sea views.
The avenue passes beneath tensed canvases which create a small shelter reminiscent of the sails on the decks of ships. The walkway becomes a slipway leading to the sandy square, highlighting its function as a versatile, all-purpose space, whilst it also marks out the boundary of a slightly sunken car park, thus becoming an elongated terrace, crowned by a railing, which integrates the entrances to the car park and the shipping terminal. The cars circulate at a tangent to the area leaving the beaches and the new zones at the base of Fort Saint Jean completely outside the traffic flow.
Assessment
The operation on this old quay has structured the place without blurring the vast original esplanade, intervening subtly on the ground, but without altering the diaphanousness of the space, and has changed its logic by opening it up to the public. The different areas and routes proposed take full heed of the conditions of the surroundings and help to read the seafront and the hill above the esplanade as part of the city. The new public space is a first step in the conquest of the large harbour area which for years has been disconnected from the urban structure of the city.The renovated port comes closer to the city and vice-versa, in a mixture of complementary uses. At the same time, the project has managed to intelligently integrate a fairly large car park, also linked to the new shipping terminal, which achieves the goal of converting the large arena into an all-purpose area, a feasible action and not a mere idea devoid of certain basic conditions of functional guarantee.
Mònica Oliveres i Guixer, architect
[Last update: 02/05/2018]


