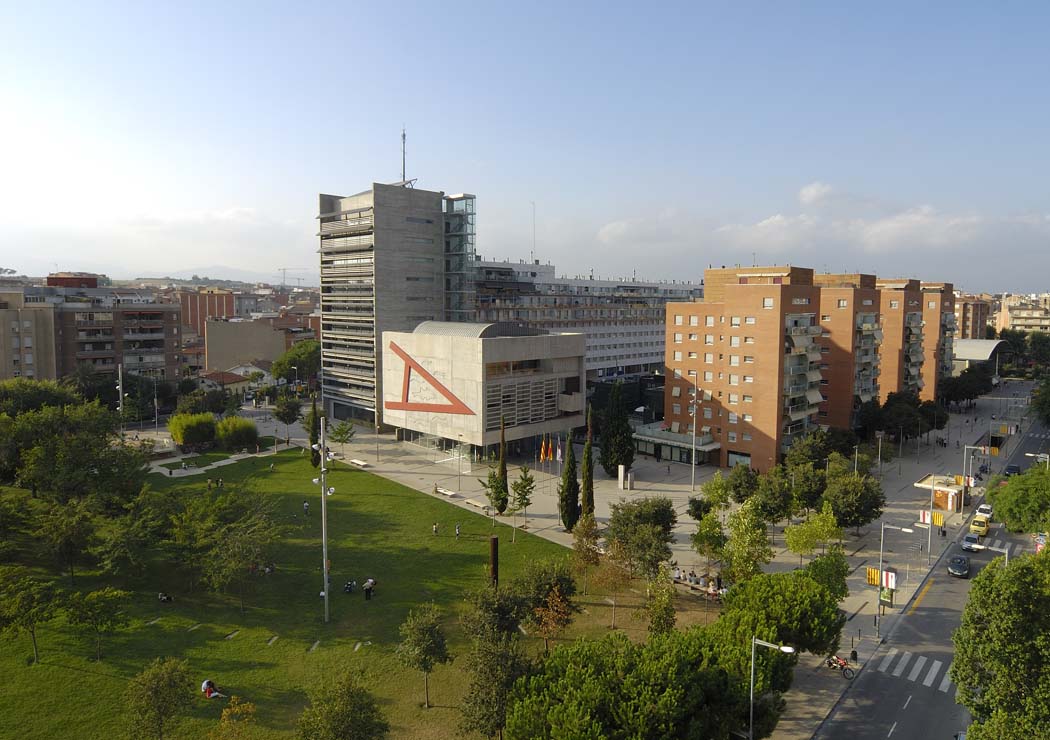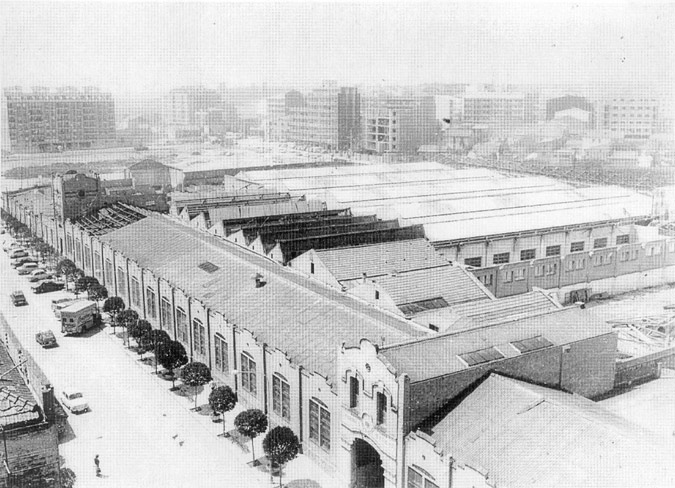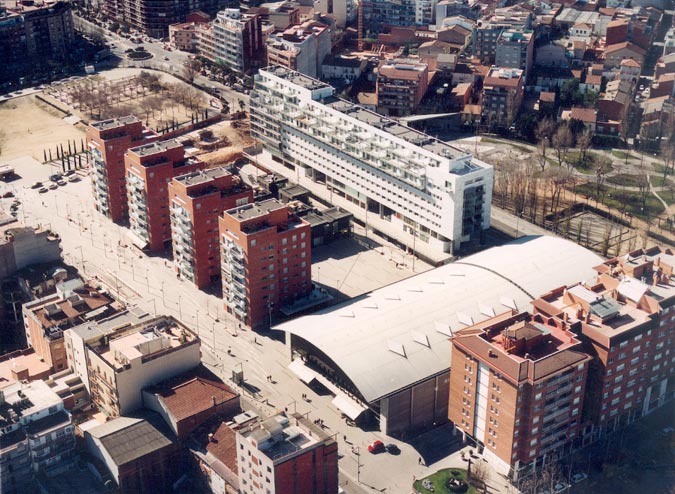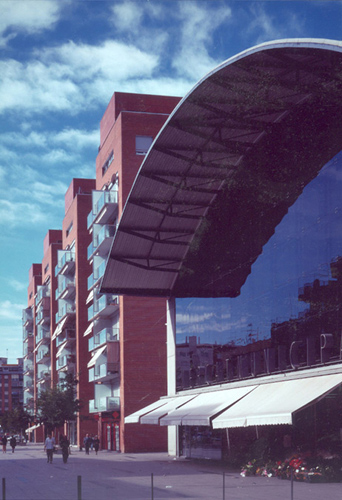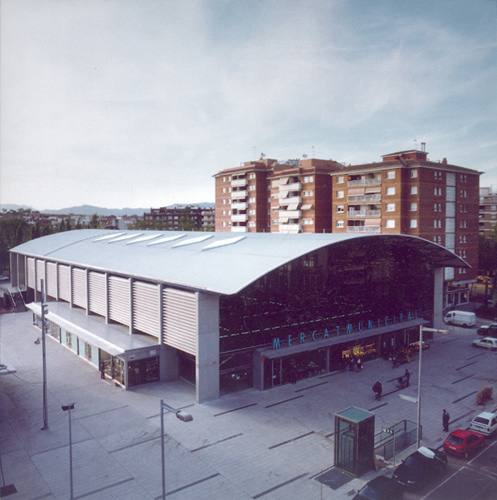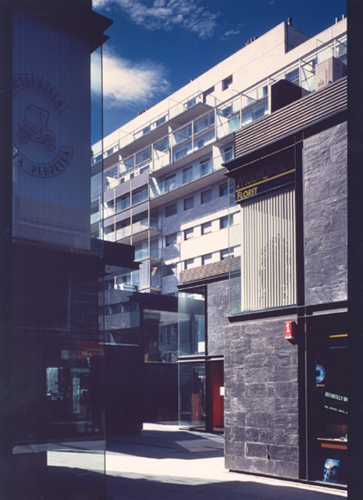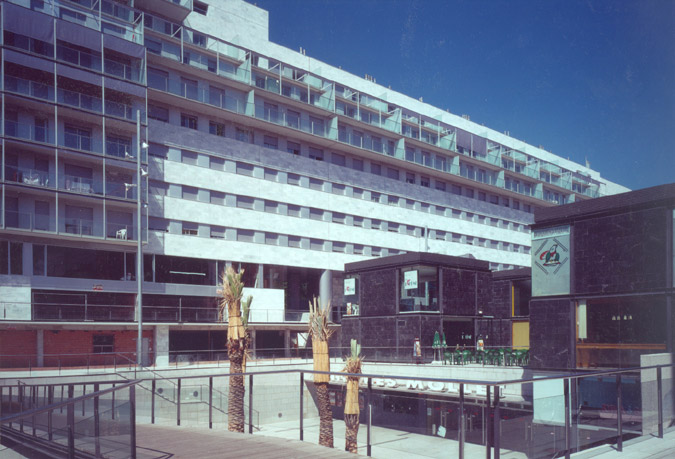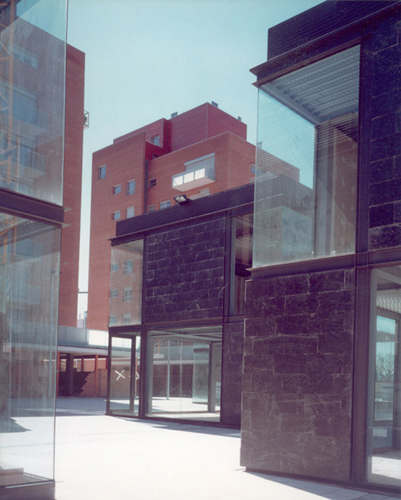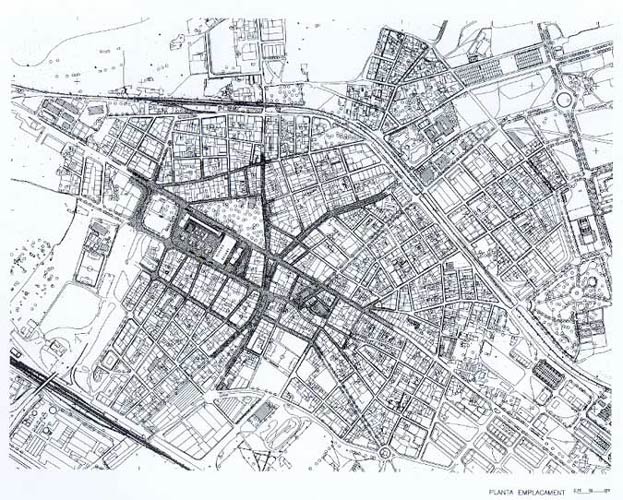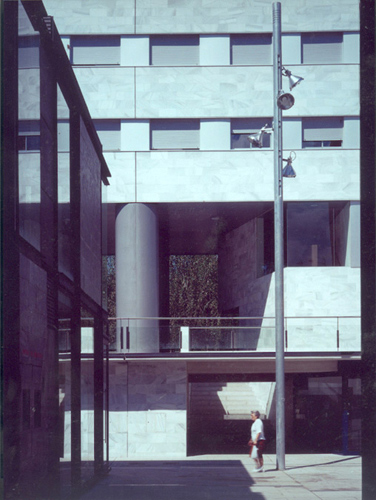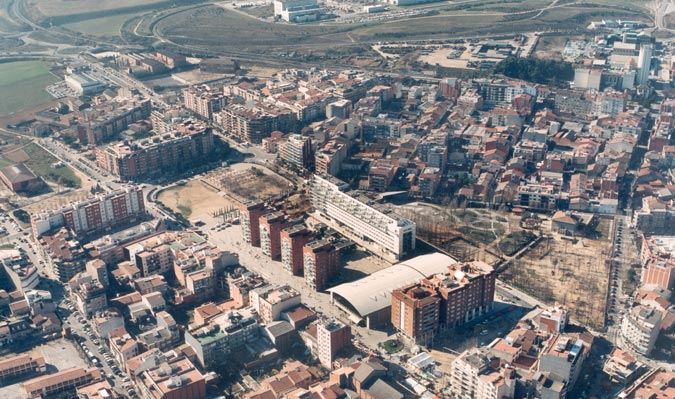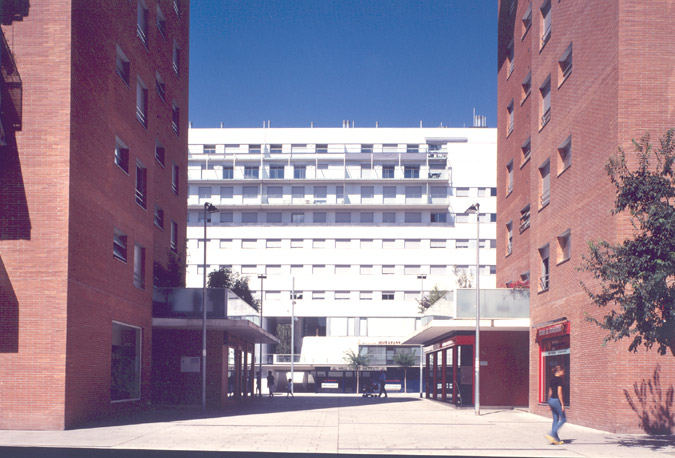Previous state
In the 1970s the demolition of a textile factory called Can Mulà left a large empty esplanade in the centre of Mollet. It was a rectangular space measuring almost two hectares with a level topography bounded by Carrer de Burgos and Avinguda de la Llibertat. For years, owing to its central location and good transport connections, the esplanade housed the weekly town market which, for the lack of a permanent building, disappeared completely when the stalls were dismantled.Aim of the intervention
It is not usual for a consolidated city to have such an opportunity to completely redesign its historic centre. The City Council of Mollet del Vallès decided to take advantage of it in 1991, and produced a project for a multipurpose centre including a market, housing, offices, shops, car parks and the new City Council building.Description
That wide range of uses and typologies combines to form an urban unit structured around a large open public space, open to the rest of the city. The central public space is marked out by a municipal market, a large mixed linear block, the City Council building and four apartment blocks. The new municipal market closes off the complex to the north-east and is resolved with a large curved roof with a forty metre span which gives it a representative, unitary character appropriate to the importance of its public function. On the north-west side the front of the mixed linear block, over one hundred metres long and twelve storeys high, follows Carrer de Burgos. The ground floor is open and connects the central public space with the Parc de Can Mulà, located on the other side of the street. In addition to the housing, this building contains the new City Council offices. The most representative building of that City Council closes off the complex on the south-west side and is connected with its offices through an underground passage. Lastly, the south-east side of the complex is bounded by four identical apartment blocks, nine storeys high. The blocks are separated by interstices twenty metres wide which connect the central space with the old quarter of the city.Assessment
At Can Mulà there is therefore a magical intersection between two urban scales. First, the large dimensions of the buildings that make up the complex harmonise it in contemporary style with the rest of the city and give it the specific importance which is its due. Second, the maze of interior public spaces endows it with a human scale appropriate to a Mediterranean city. That Mediterranean character is strengthened by the density, the cohesion and the formal and functional complexity of the complex.Mònica Oliveres
[Last update: 14/04/2020]


