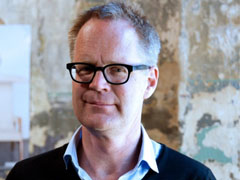The Cuypers Passage is an underpass that offers the shortest connection for cyclists, and pedestrians, between Amsterdam’s historic centre and the waterfront and the ferries to Amsterdam North. Put his way, it is just another regular piece of infrastructure that eliminates what Dutch cyclists like the least, which is being forced to make a detour. But the tunnel is not only the desired shortcut but also a remarkably dignified space.
The Cuypers Passage cuts through Amsterdam Central, the city’s largest and busiest train station. It is designed by Benthem Crouwel Architects, together with graphic design studio Irma Boom Office, which was responsible for the Delft blue tile tableau that adorns one side of the tunnel.
The passage connects the centre of the city both with the east-west route along the IJ River, and with the quays of the ferries that bring a growing number of people to and from Amsterdam North, one of the fastest changing parts of the Dutch capital.
The 110-metre-long tunnel is divided in its length: one side is dedicated to cyclists, the other side to pedestrians, with a slightly elevated walkway, to ensure the division between the two types of users. The bike lane is black with asphalt paving, and a wall and ceiling of sound-absorbing asphalt behind steel gratings. The gratings prevent both graffiti and postering.
One the other side the pavement, wall and ceiling are covered with circa 77,000 Delft Blue tiles. The ceramics have been manufactured by Royal Tichelaar in Makkum, which has been in business since 1572. The tunnel has been decorated with a design that takes as it point of departure a work of tile painter Cornelis Boumeester (1652-1733). The original art work, in the collection of the Rijksmuseum, shows the Warship Rotterdam and the Herring Fleet. Chauvinistically, and falsifying history a bit, in the Cuypers Passage the original Rotterdam crest on the stern of the ship has been replaced with the Amsterdam coat of arms. Boumeester’s imagery is used at the southern end of the tunnel, close to the historic centre of Amsterdam. Moving northward, the ships and the expressively articulated waves begin to fade, to completely dissolve in abstract patterns of different shades of blue on the north side.
Here the tunnel ends in what is a daring experiment in traffic management, given how busy it can be when one or more ferries arrive: an undefined space without any signage, lines or lanes, which pedestrians and cyclists need to share. The wisdom behind it, which so far seems to be correct, is then if nobody can claim any more right to use this shared space than everybody else, people will sort it out themselves. It turns out that this invitation to collectively crowd-manage everyone’s way through the mass is actually rarely leading to accidents.
The underpass is just a small element within Benthem Crouwel’s comprehensive redevelopment of the train station and its surroundings, which has been almost 20 years in the making.
The project consists of the renovation and restoration of the monumental 19th century station, designed by P.J.H. Cuypers (hence the name of the passage); the make-over of the two existing tunnels which offer access to the train platforms; plus the construction of a third tunnel in the middle, each with retail and restaurants. In between these three tunnels there are two new passages dug out, again with retail, which are kept outside the restricted area of the three other tunnels that are closed off with tourniquets and only accessible with a valid public transportation pass. The sixth tunnel is the new Cuypers Passage on the westside of the station. For pedestrians it is an additional option to traverse the station, for cyclists it is the only possibility to go straight from one side to the other.
On the south the square in front of the train station is emptied as much as possible, on the north side the station has been extended with the so-called IJ Hall, a hybrid, half-open space built above the lowered road east-west for motorized traffic.
The IJ Hall has a large arched roof that complements the three existing parallel arched roofs of the train station. Elevated above grade is a new regional bus station, which has liberated the ground floor for pedestrians. It allows for an uninterrupted pedestrian flow and unobstructed views of the IJ. With all other traffic eliminated there is ample space behind the station for a wide bike lane, which runs partially under the roof of the IJ Hall, offering the brief sensation of biking inside a building.
In addition to all these interventions, the city of Amsterdam has also constructed the new NorthSouth metro line which runs underneath the station. (The architectural design of all the metro stations for this new line, completed in the summer of 2018, is a separate project of Benthem Crouwel.).
The interventions in and around the Central Station have led to a fascinating collection of interconnected public spaces which are partly indoor (in the station) partly outdoor (the square in front of the station) and partly somewhere in between (under the roof of the IJ Hall). The Cuypers Passage is equally hybrid and could be considered as a public urban interior, or as the architects themselves called it, an urban room. Traditionally Delft Blue tiles were mainly applied in kitchens. Their decorative use in the Cuypers Passage offers a sense of domesticity and comfort to this urban public space. Just as for centuries the tiles have added luxury and beauty to the everyday space of the kitchen, they give an unusual preciousness to the tunnel, elevating it above the ordinary. It is telling that the asphalt side of the tunnel has been deliberately made graffiti-repellent, whereas the architects, and the clients, seem confident that the tiles will be respectfully left untouched.





