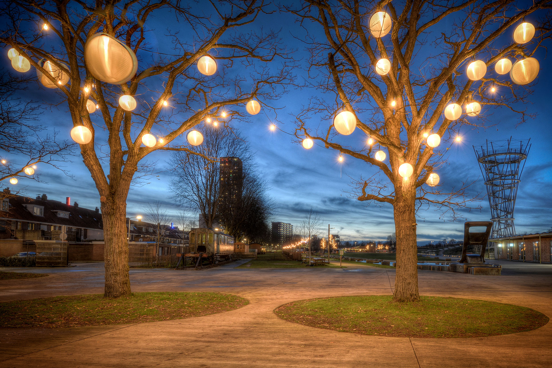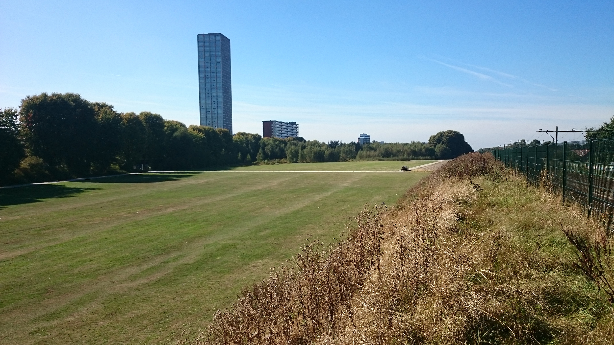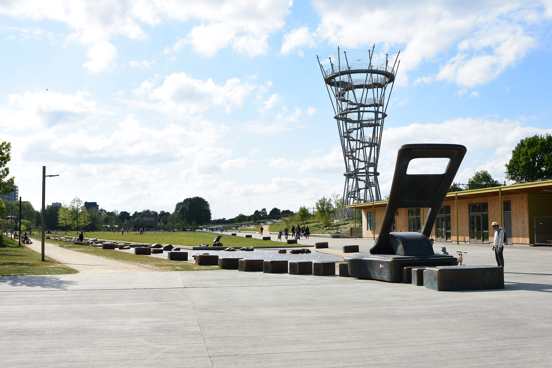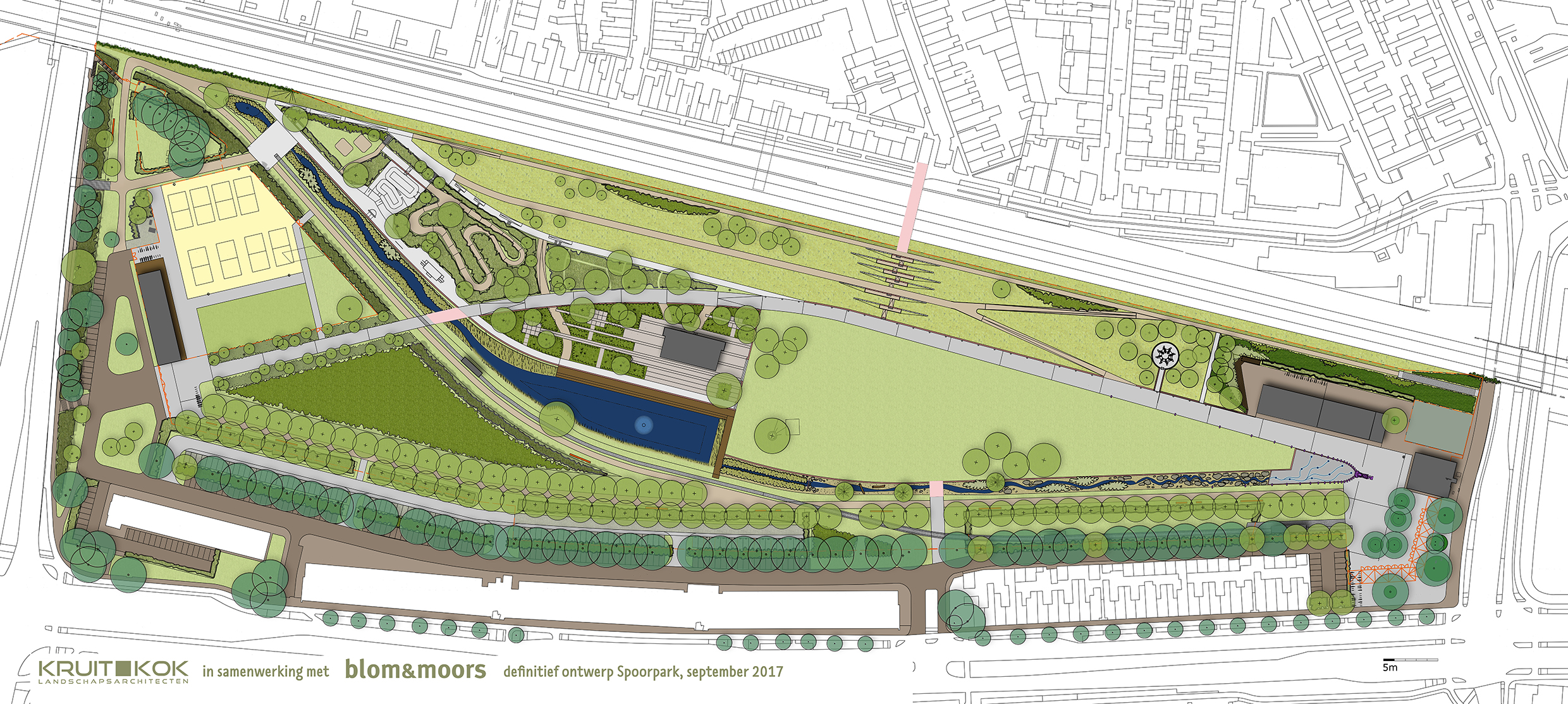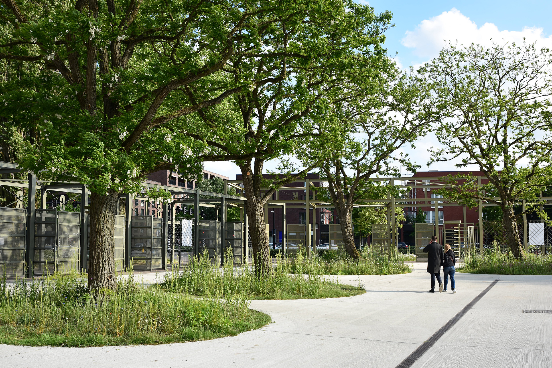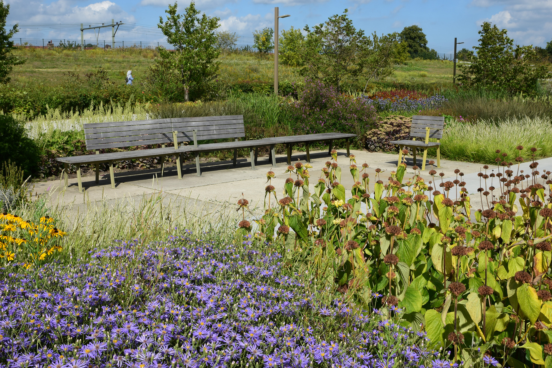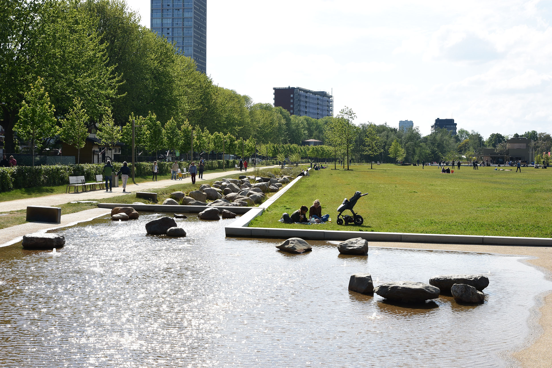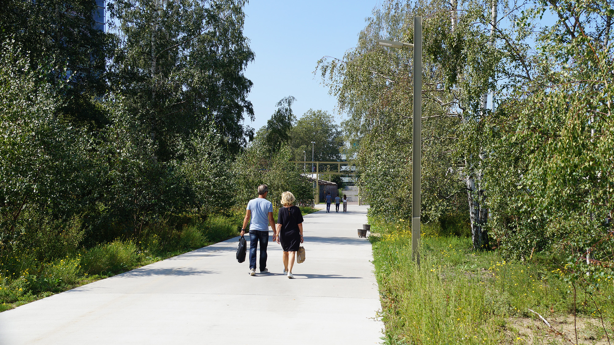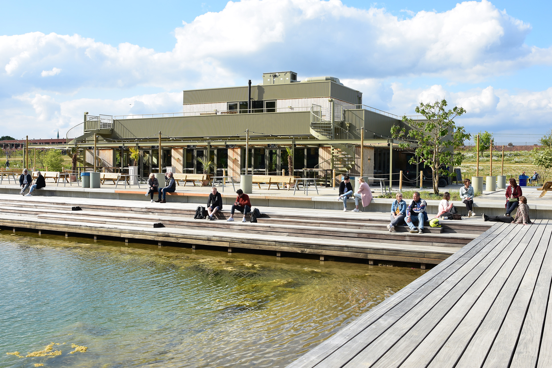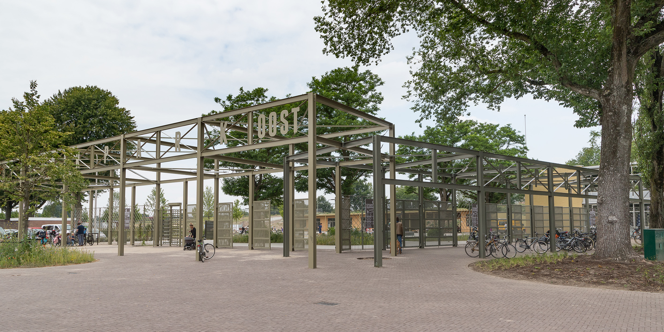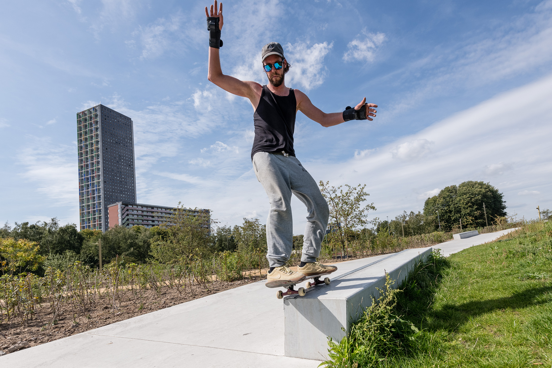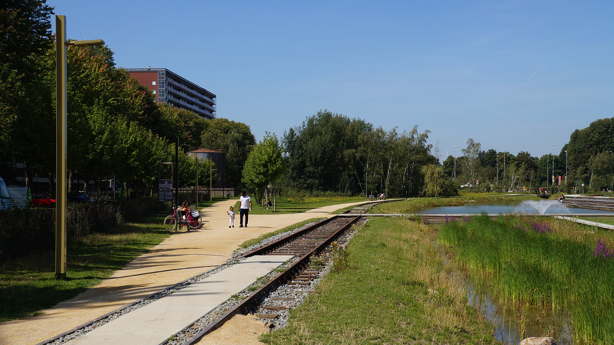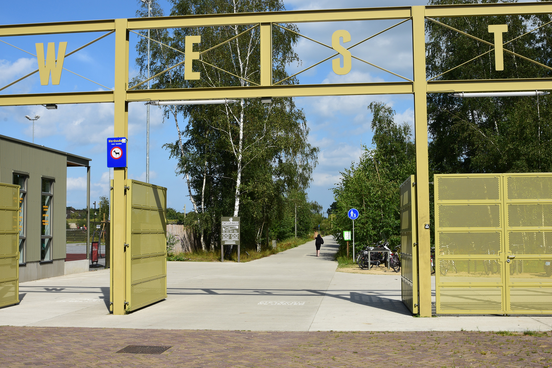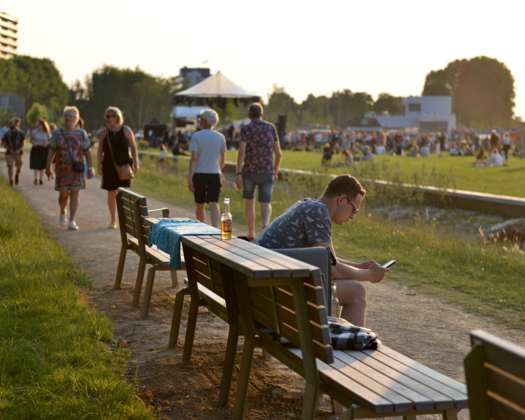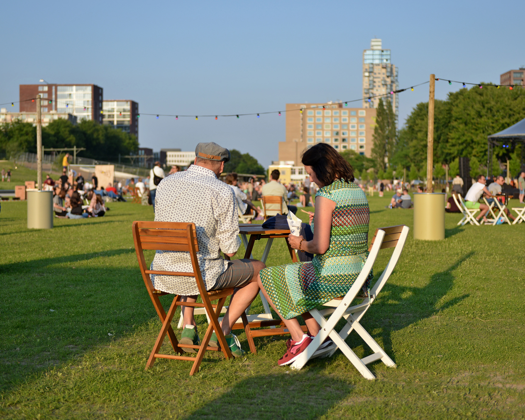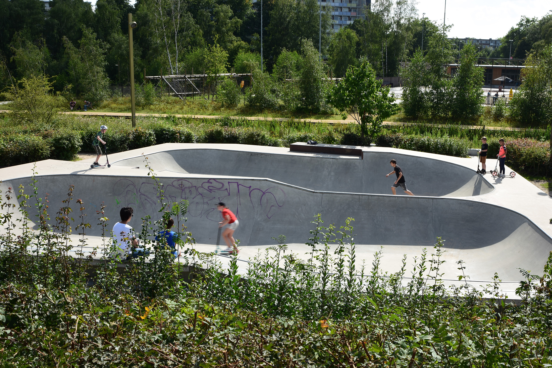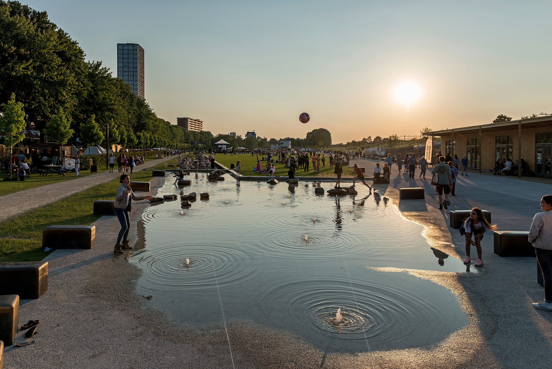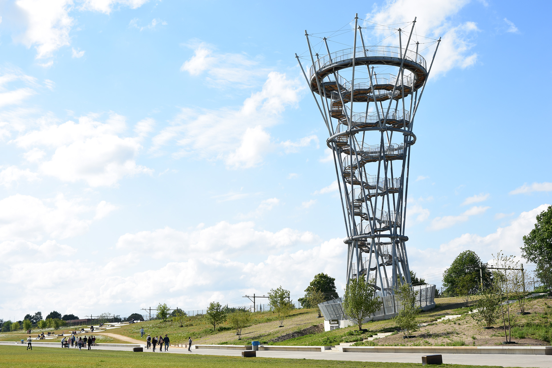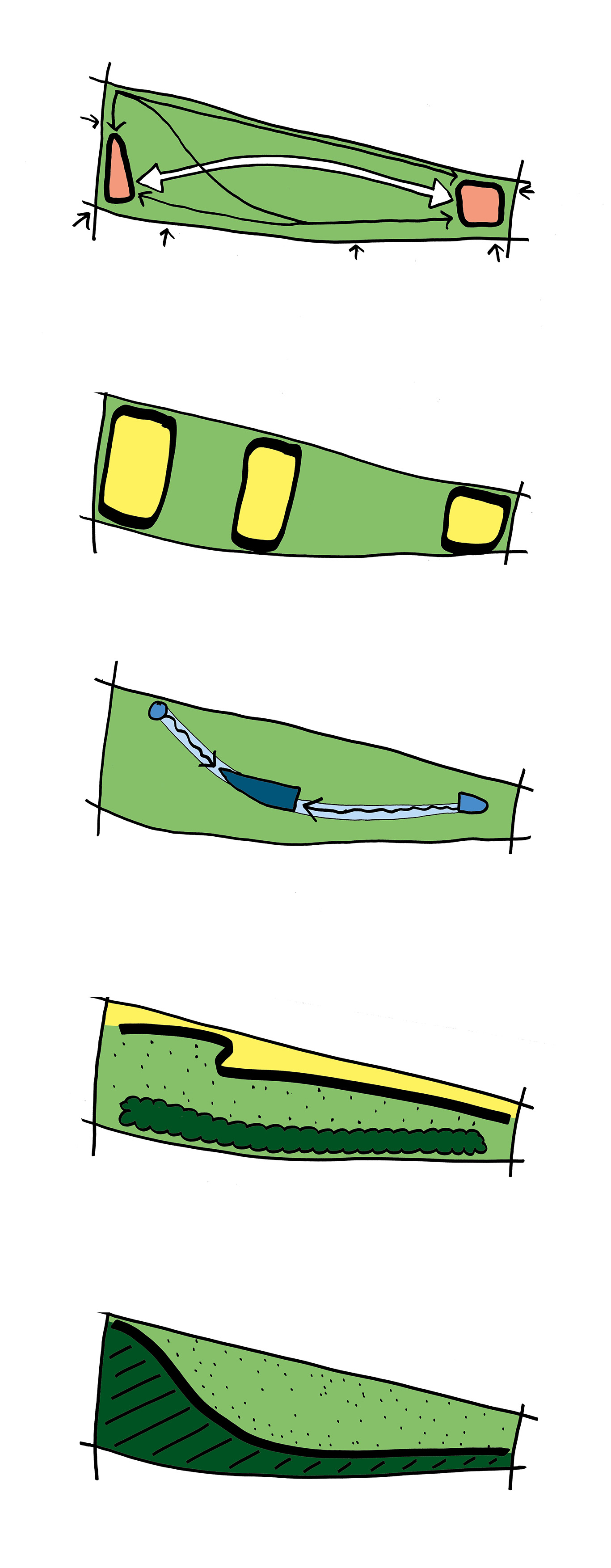Previous state
Spoorpark is the culmination of a project to transform an abandoned and forgotten place in the heart of the Dutch city of Tilburg into what is now a very popular public park. The site was previously occupied by the van Gend & Loos freight railyard but had been abandoned for decades. People, for the most part, were unaware of the existence of this space – with the exception of the occasional festival and occasional incursions on the part of young people.
Aim of the intervention
In 2015, the City Council formed a group to reflect on how to rebuild the site. The group decided to engage in a more participatory process and invited the local community to propose interventions and projects that could be carried out in the future park. Eighty-two proposals were submitted, nine of which were selected to be carried out as kwartiermakers (initiators). The proposals included projects to reintroduce water to the site, a tea house, an urban sports area, an exploratory pavilion, an art installation, and an urban campsite. Following the approval of these nine projects, a multi-disciplinary design team – made up of the landscape architects KruitKok, the public space designers Blom & Moors and the architects Timmermans Architecture – was brought on board. Unlike conventional park projects designed from the top down, where landscape architects are involved from the beginning, for this project the developers had already laid out some of the main ideas. As a result, the initial objective of the intervention was to balance the different needs and interests of the developers (the Spoorpark Foundation), with the citizen initiators, and the community of Tilburg at large.
Description
Beginning from a design sketched out by developers and initiators, the team gave the park a structure made up of two intersecting curves: two boulevards – one following the water line and an old railway, along with a sound barrier adjoining it that runs parallel to the park. These structural adaptations gave a coherent form to the selected projects while accommodating a variety of civic functions, rooting the site in its larger context and preserving existing natural features.
Spoorpark’s varied programme reflects both the wishes of the city’s residents, who helped to develop the project, and the general public. It offers facilities for everyone, including camping, sports courts, a tea house (which the local newspaper described as “Tilburg’s living room”) and plenty of space for weekend markets, festivals and concerts. The park is also home to five separate biotopes: a wooded area, native scrub brush, a perennial garden, a dry flowering grassland, and a wetland area for varied nature and adaptation to the climate. This ecology relates to other design elements via a style guide for the park, defined by a palette of five shades of green and a series of sturdy materials like wood, concrete and steel. Drawing on the site’s industrial and railway heritage, as well as the strong local character of the city of Tilburg, this robust aesthetic shows through in the pavilions, entrance pergolas, bridges and park furnishings.
Although the park is already operational, the landscape architects still meet with initiators and developers twice a year to manage the maintenance and make changes in support of the park’s ongoing evolution.
Assessment
The role of the park as an essential public space was evident from the first weekend it opened, when it was used by some 20,000 visitors – an astonishing figure. During the pandemic, it became a space that satisfied people’s needs in terms of health and wellness, and it was so popular that there were sometimes queues at the entrance. Because of the way the project was planned, it is a good example of the possibilities of participatory design in parks. It allowed users to take the initiative in deciding on its main characteristics, giving them a true sense of belonging associated with the new place. Still today, more than 60 volunteers maintain the park, which they consider their own.
[Last update: 15/11/2022]


