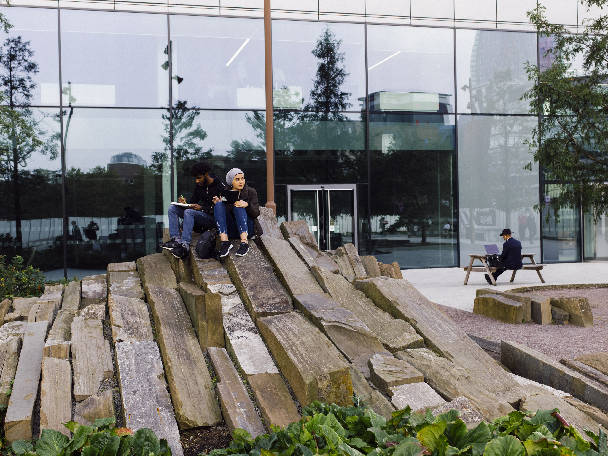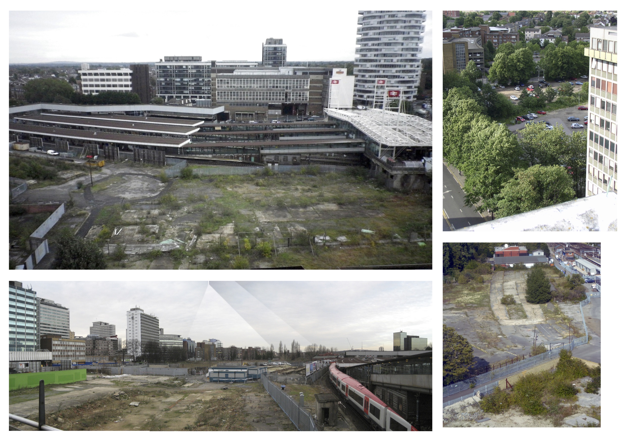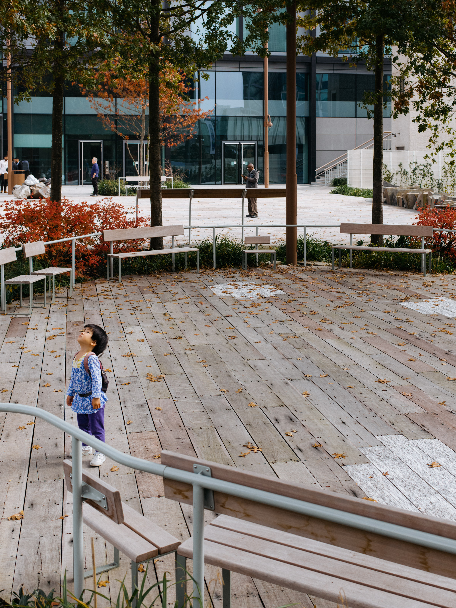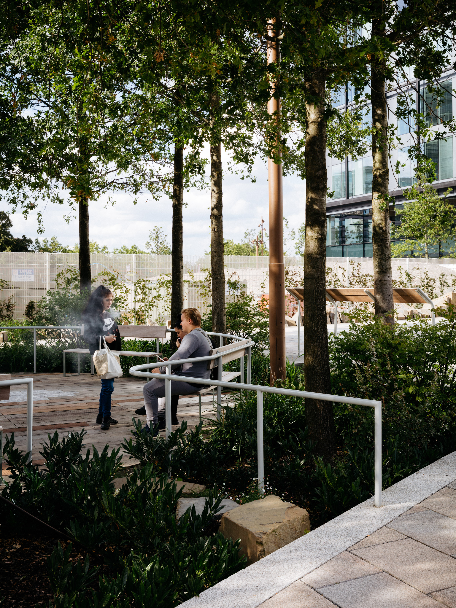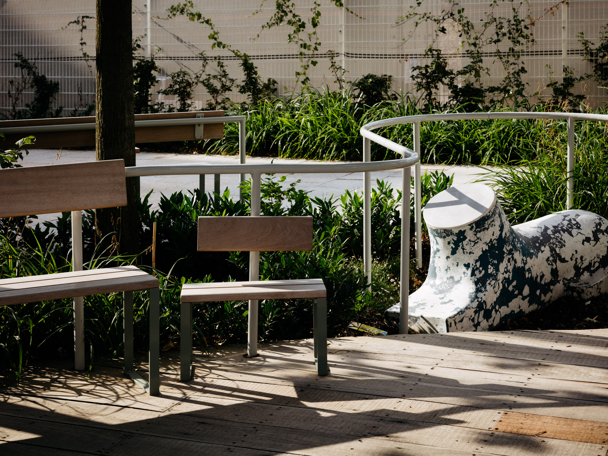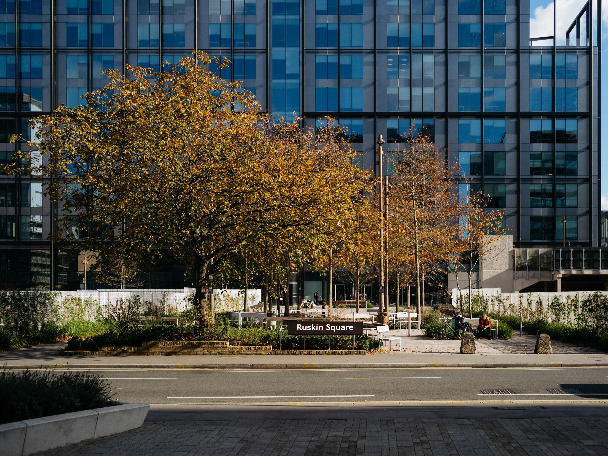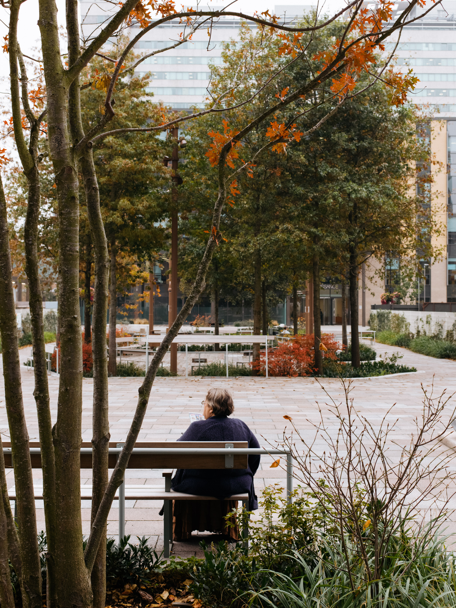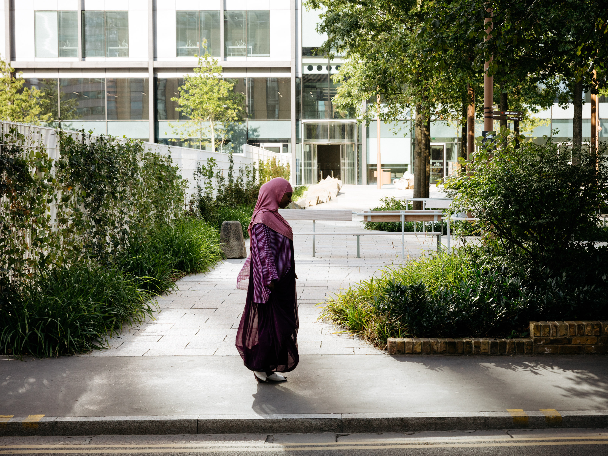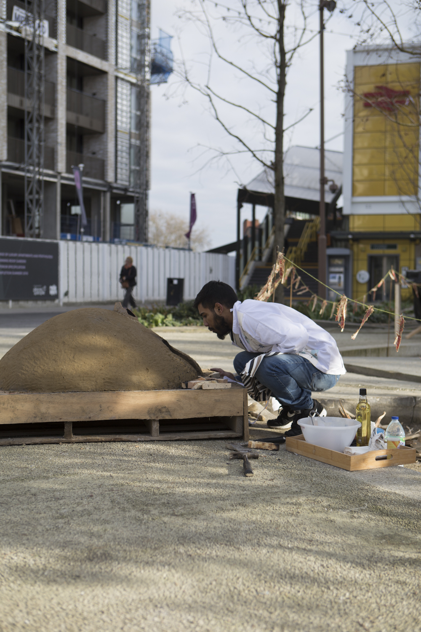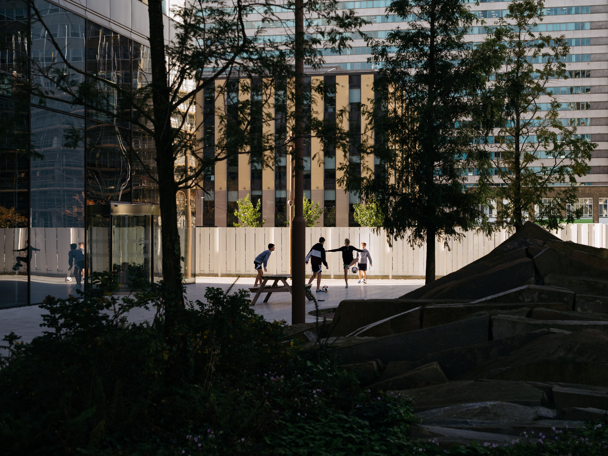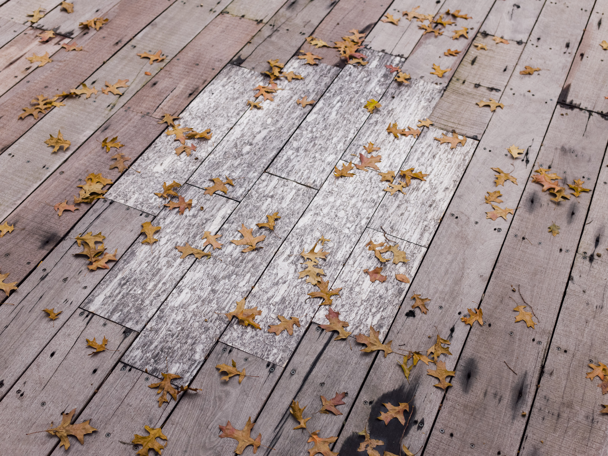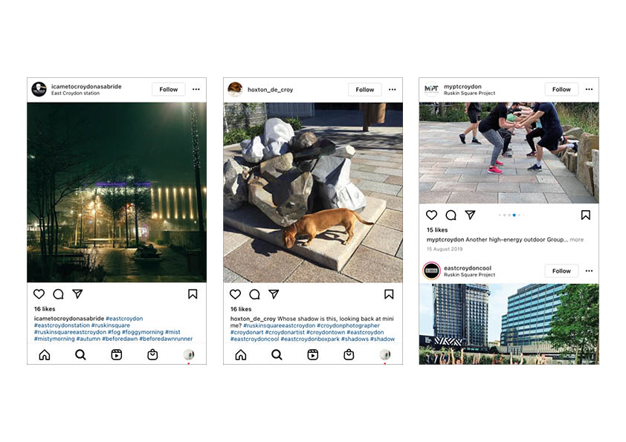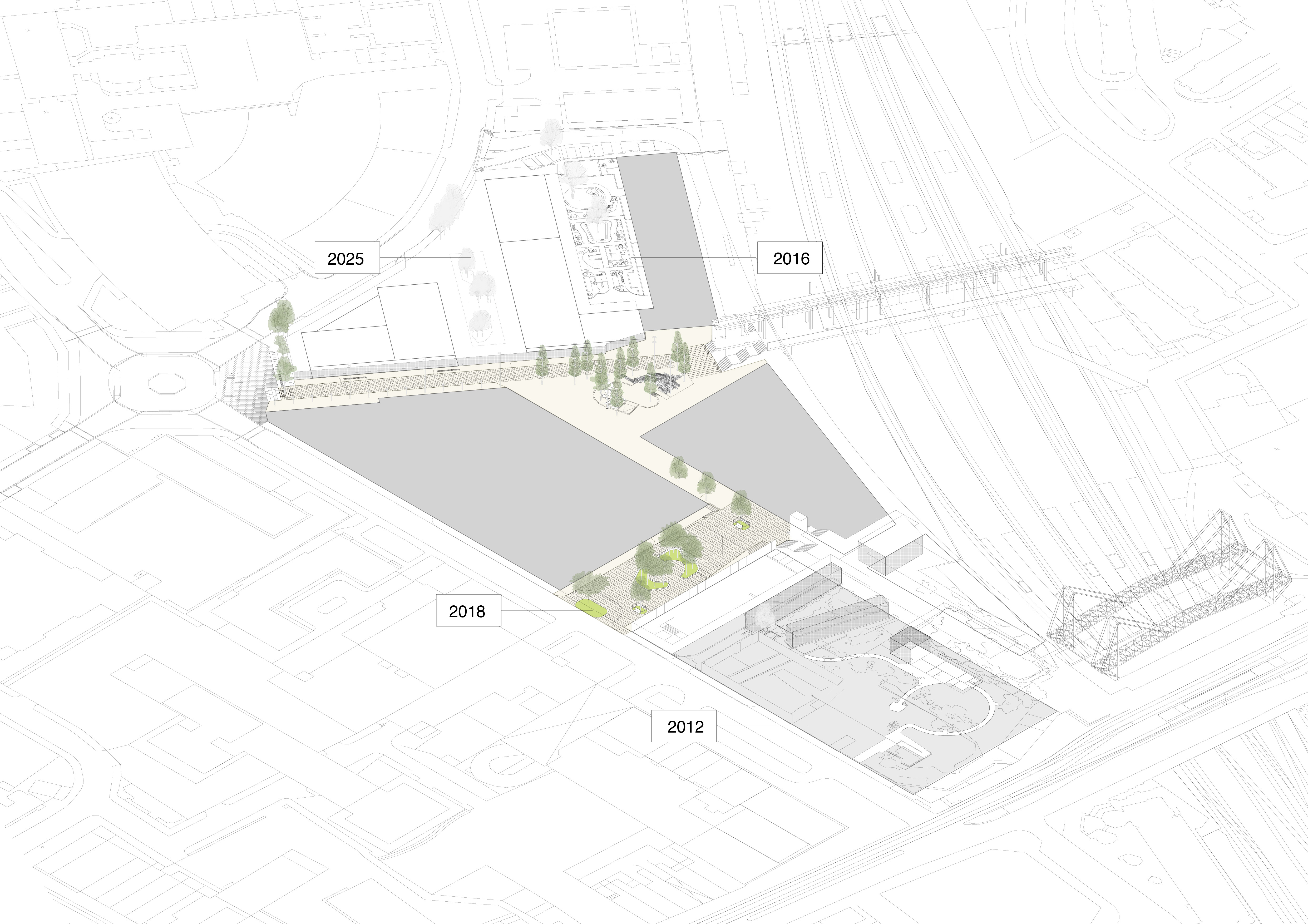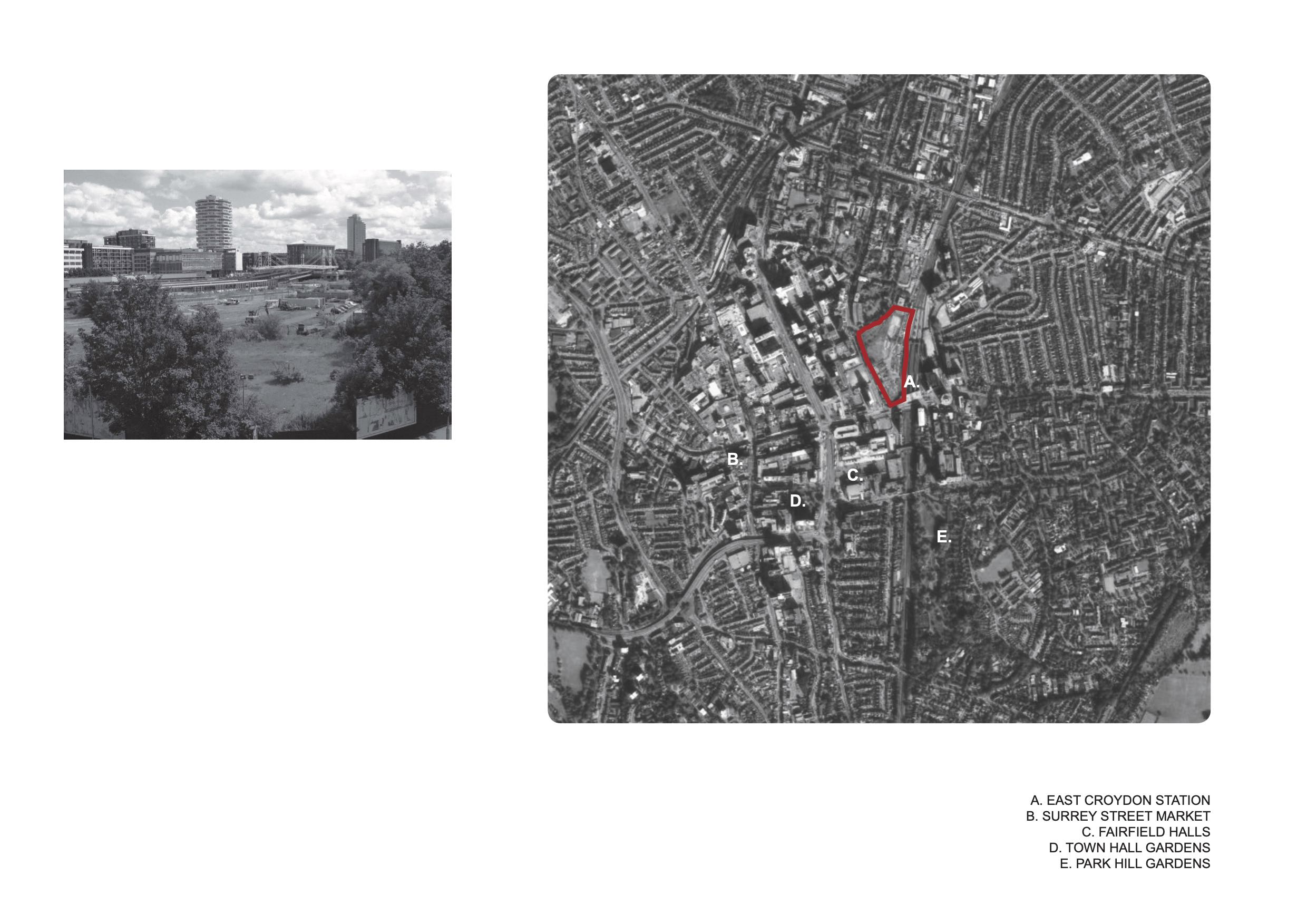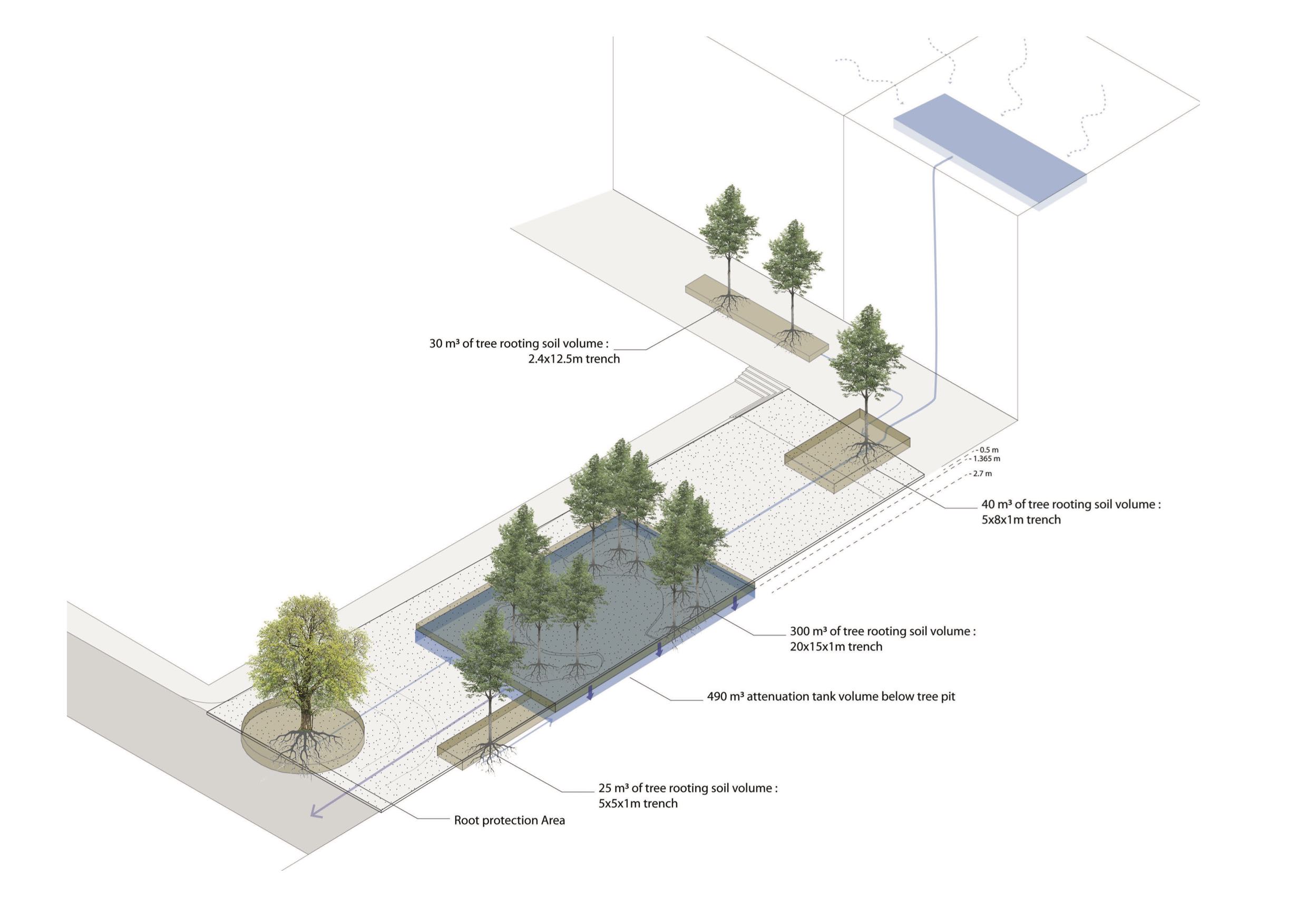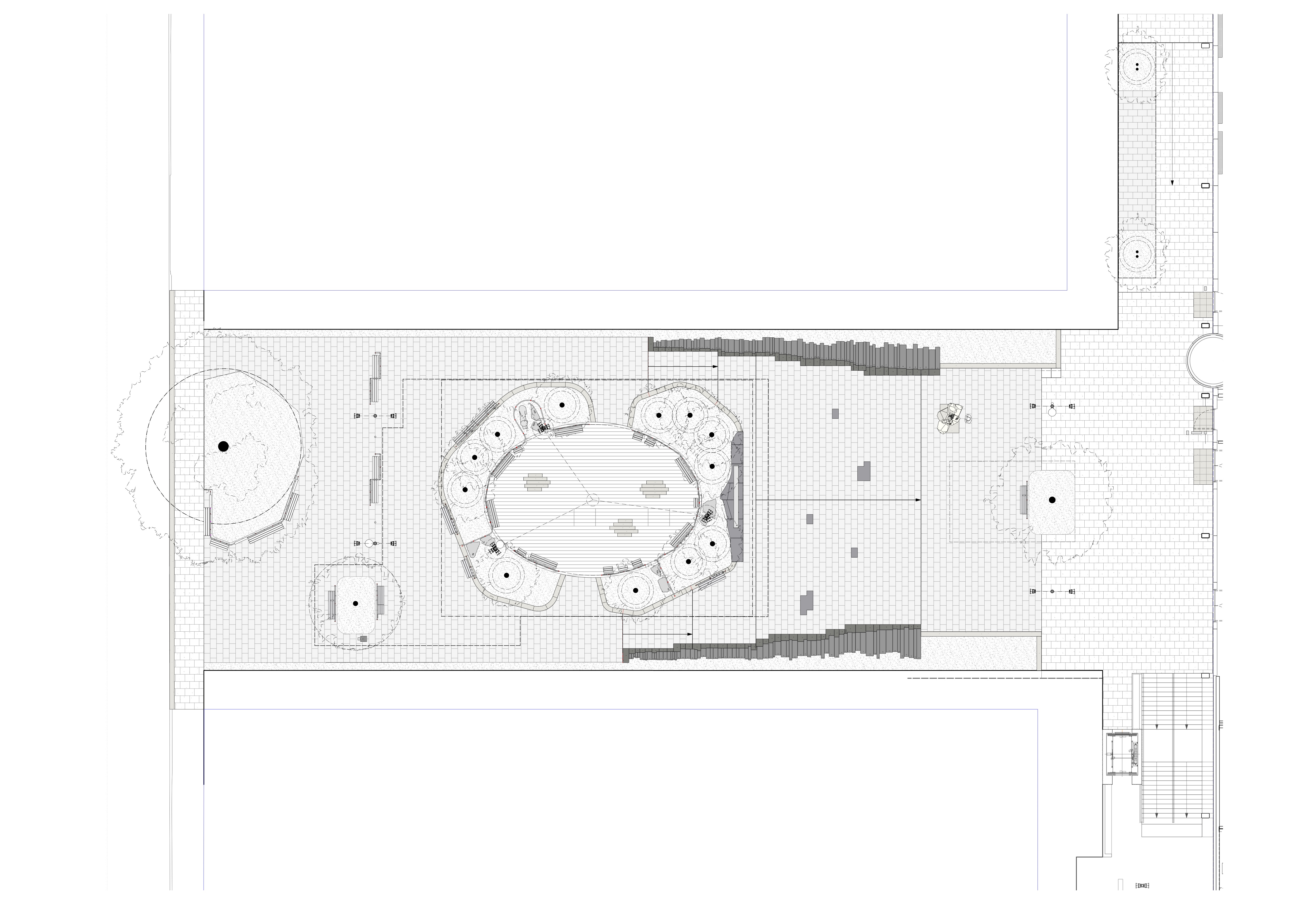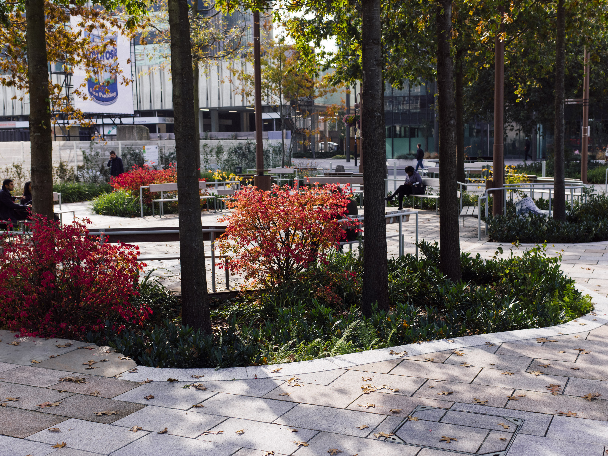Previous state
Ruskin Square occupies a 50-acre site adjacent to East Croydon Station, one of the UK’s busiest stations serving a sprawling metropolitan centre with a highly diverse population on the outskirts of London. The project site, previously occupied by office buildings with no public spaces, had been empty for 10 years, hidden by billboards and visible only from the railway. Few traces of the previous buildings remained, just a large, mature chestnut tree, that had marked one of the entrances. Over time, plants that typically grow in railway ditches, such as buddleia, had taken over.
The area around project site is undergoing significant regeneration as part of the East Croydon development plan, which aims to create a new neighbourhood that includes new east-west connections across the railway tracks. The immediate area is characterised by a lack of open green spaces, leading residents to describe it as “harsh and unwelcoming”.
Aim of the intervention
The firm muf architecture/art took the lead on the urban planning and later designed all the open spaces. The team worked with the architects for each plot on the interface between the buildings and the landscape elements. From day one, the norms of conventional private property development were challenged, reversing the usual processes – in which the construction of public spaces comes last and has a limited scope.
The priority of the proposal was to create inclusive spaces and to extend an invitation to very diverse users – including children, young people and vulnerable populations – beyond office workers and neighbourhood residents. Another objective of the project was to maximise the biodiversity of the place by generating gathering spaces in an urban woodland.
Description
Ruskin Square is a new public space at the centre of five other interconnected spaces that include a mountain of stone for climbering and performance, and a viewing platform for watching trains. The project can be used by travellers who are quickly crossing the square, while also offering “slow spaces” where people can pass the time. In the centre of the square, an oval area paved in wood is surrounded by seats and an oak grove. The invitations to stay a while (benches for children, numerous seats, play equipment tucked between the trees, and a drinking fountain) make it clear that people don’t need to spend money to spend time here. The landscape is designed to optimise sustainable drainage by minimising surface runoff by way of a large “root zone” and by treating the soil to guarantee its porosity. Local stone was used, and all the trees were planted alongside flowering plants suited to the level of shade they cast, while they also keep the soil cool and enhance biodiversity. A rich mix of understory plants includes hardy species, contributing to the spatial richness and diversity of the urban forest. In the foreground, the existing red horse-chestnut tree, which was protected during construction, serves as the anchor point for the space
Assessment
The project shows what privately owned public areas can offer to the city at a moment of austerity in public investment. The intervention has become an inclusive multigenerational space used by young people as well as families and the elderly – not just office workers and neighbourhood residents.
The deliberately ample amount of seating (there are more than 80 seats) is well used. The trees and landscaping have flourished, and the permeable pavement works well. The square has become an example for other projects in Croydon and is used as a case study for illustrating urban policy in London.
[Last update: 15/11/2022]


