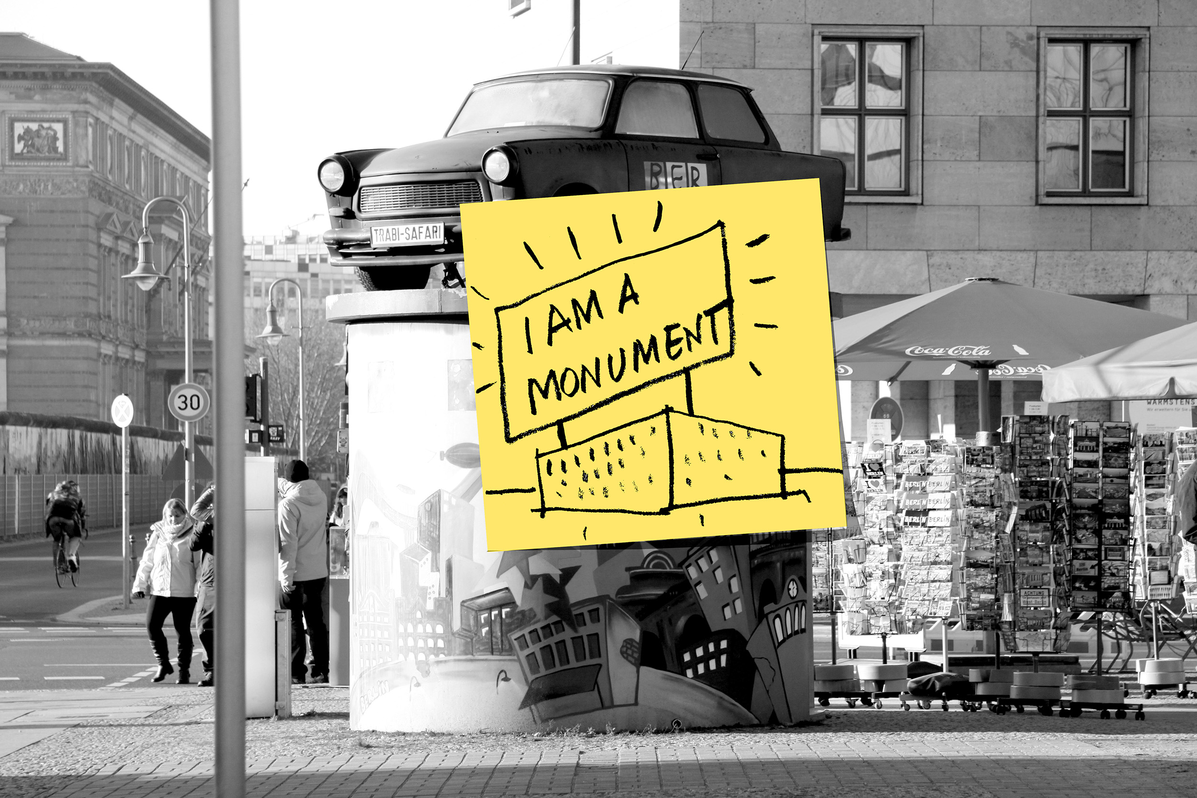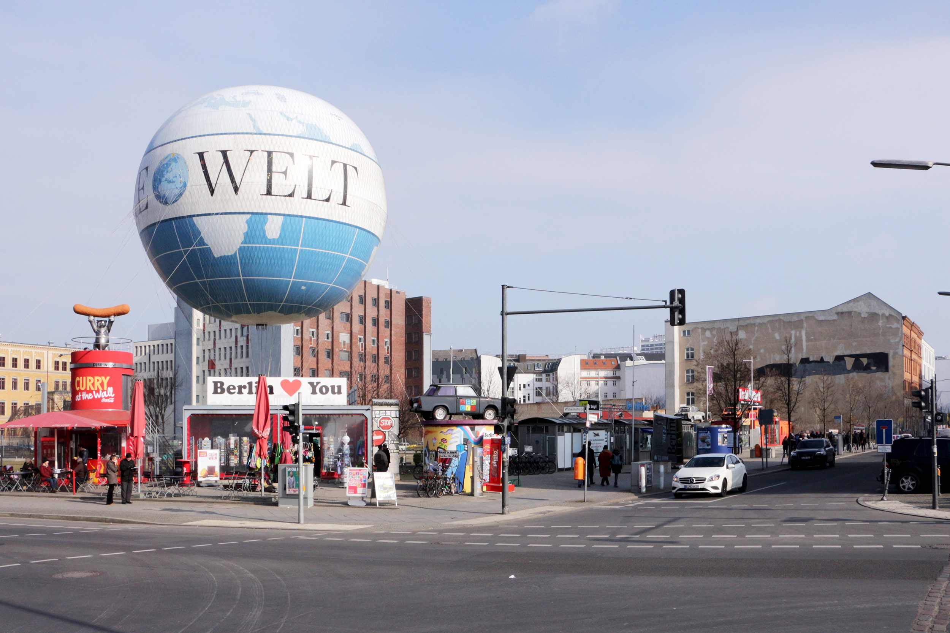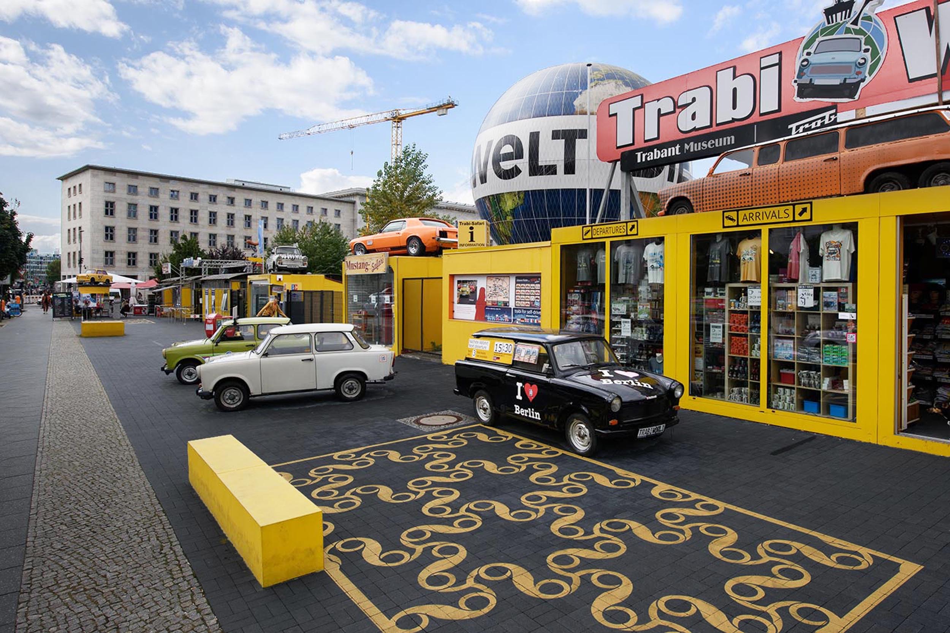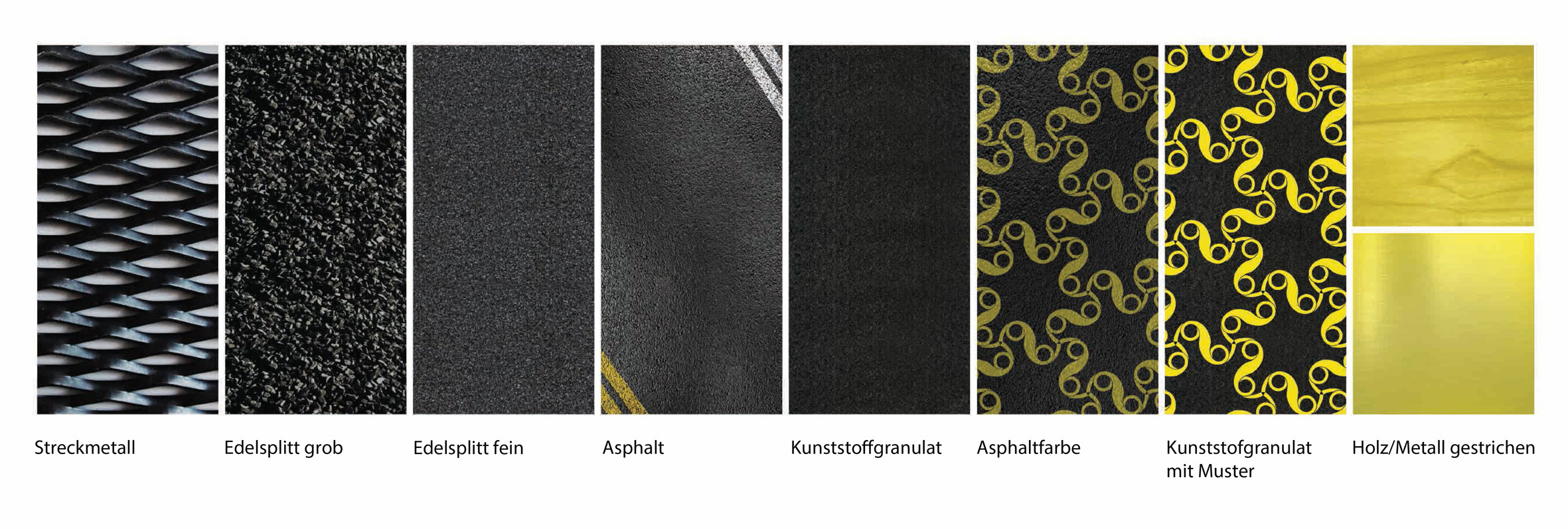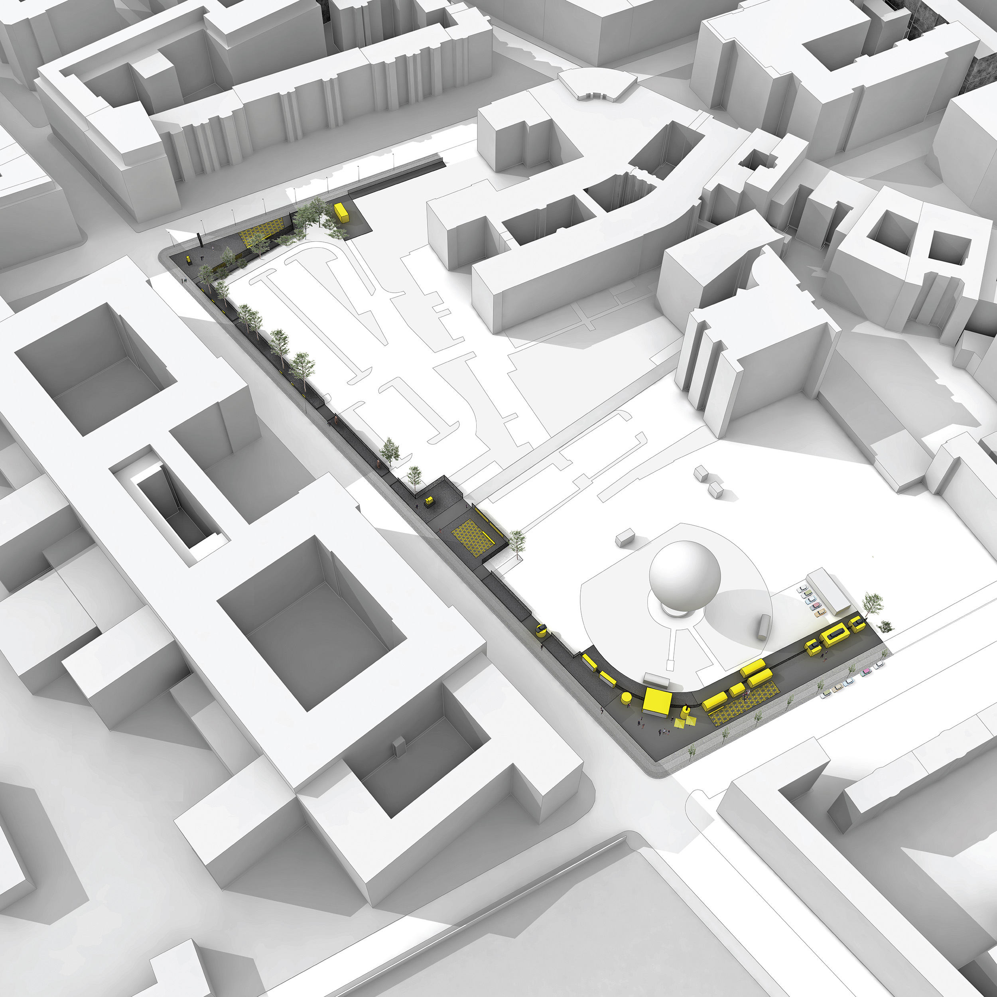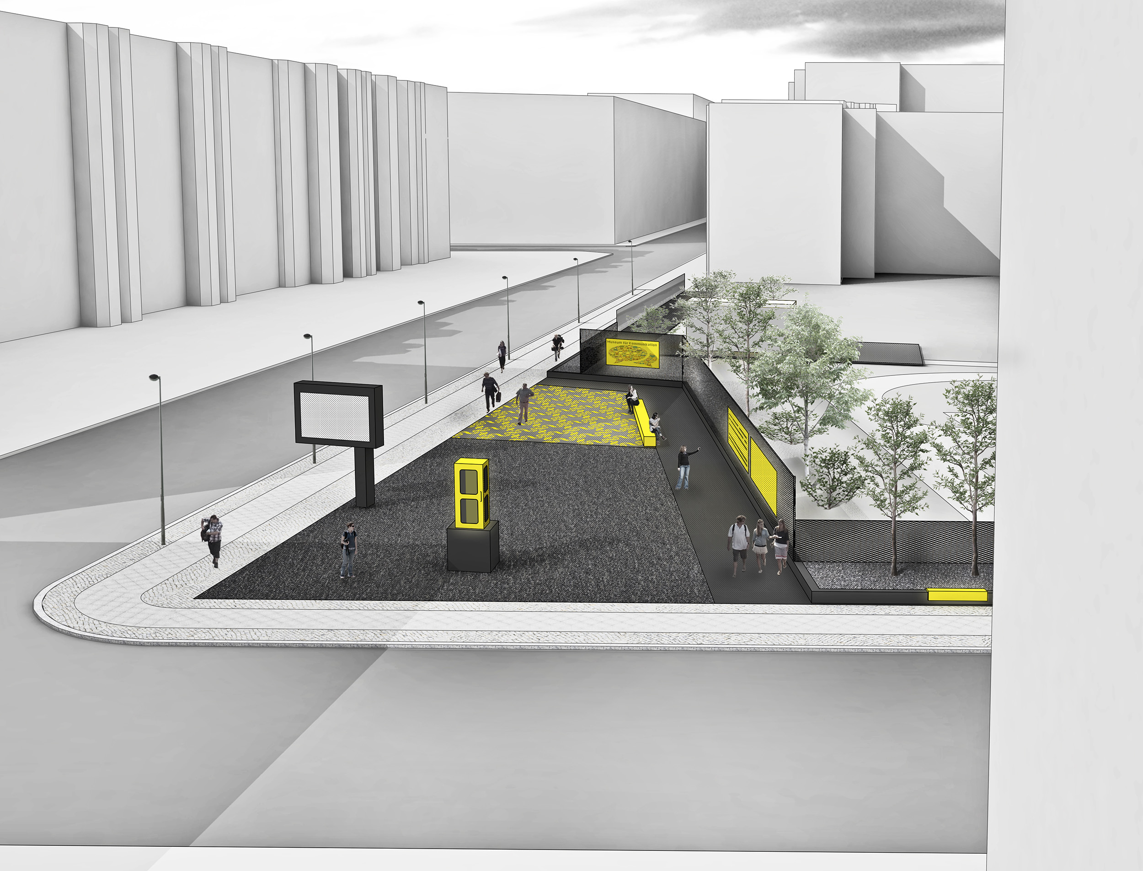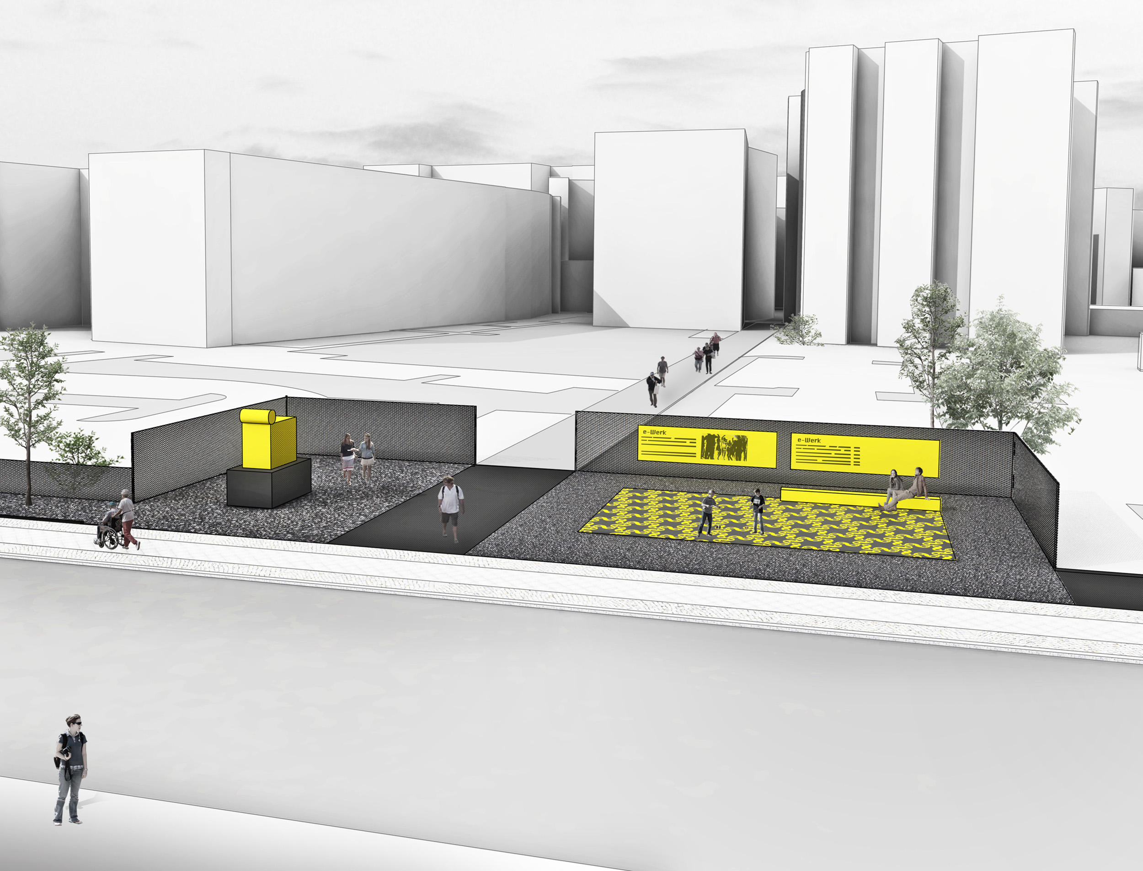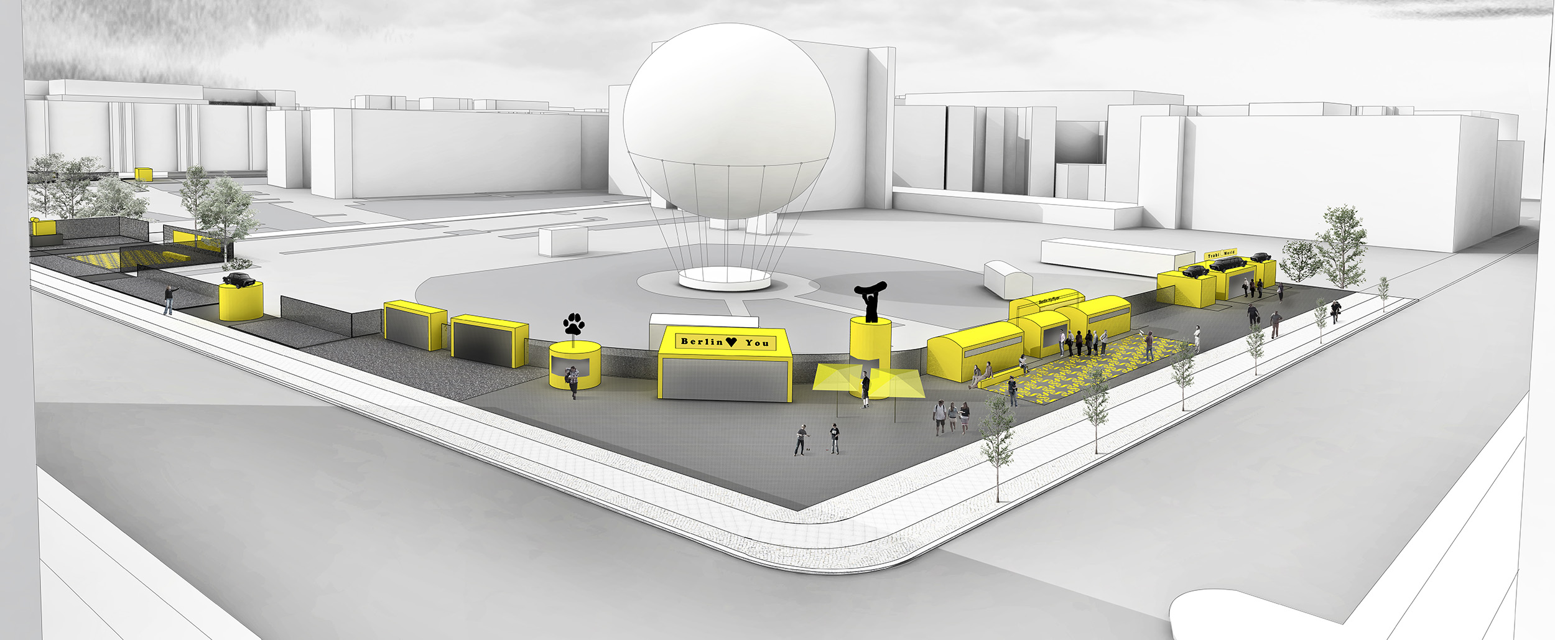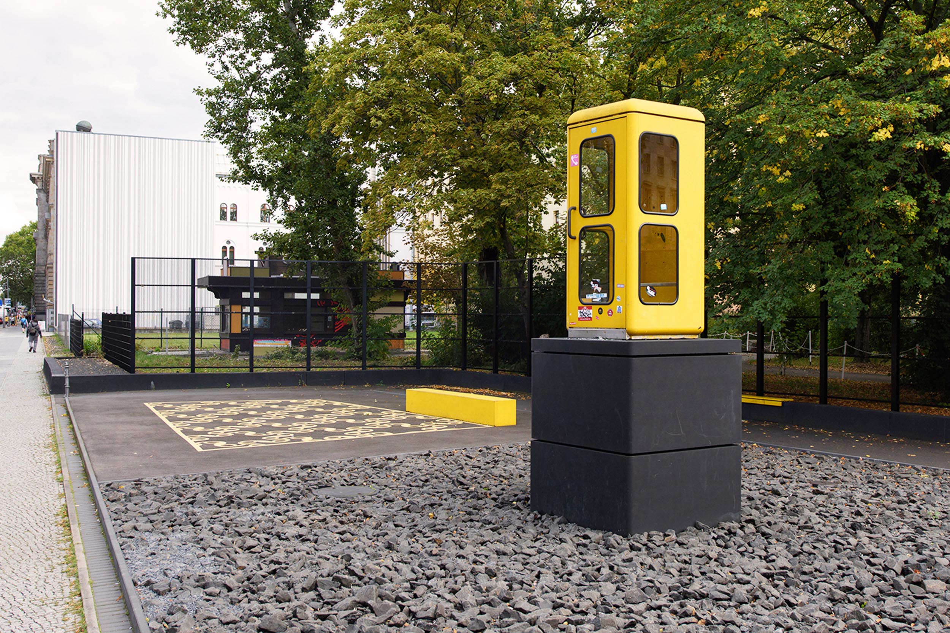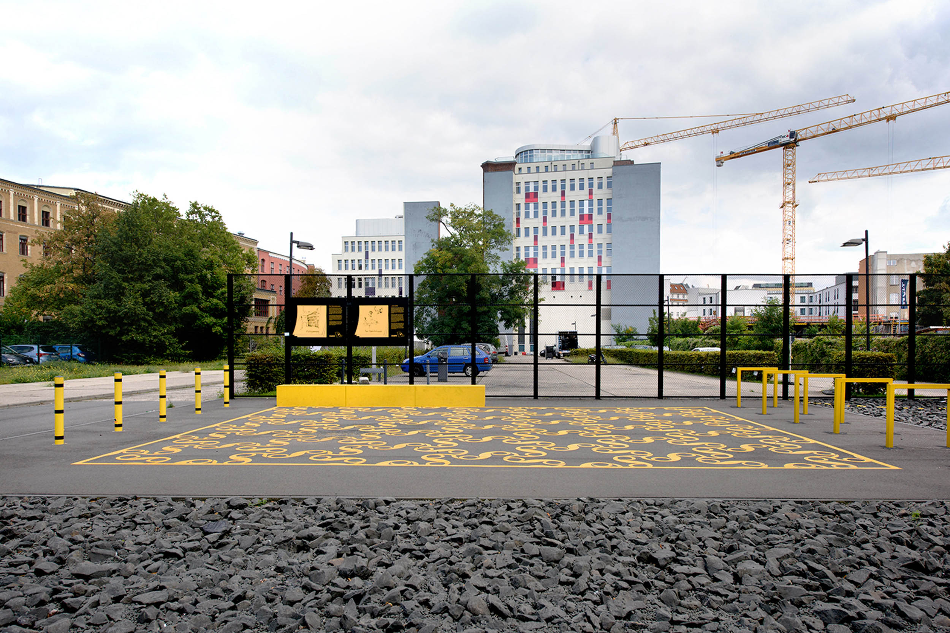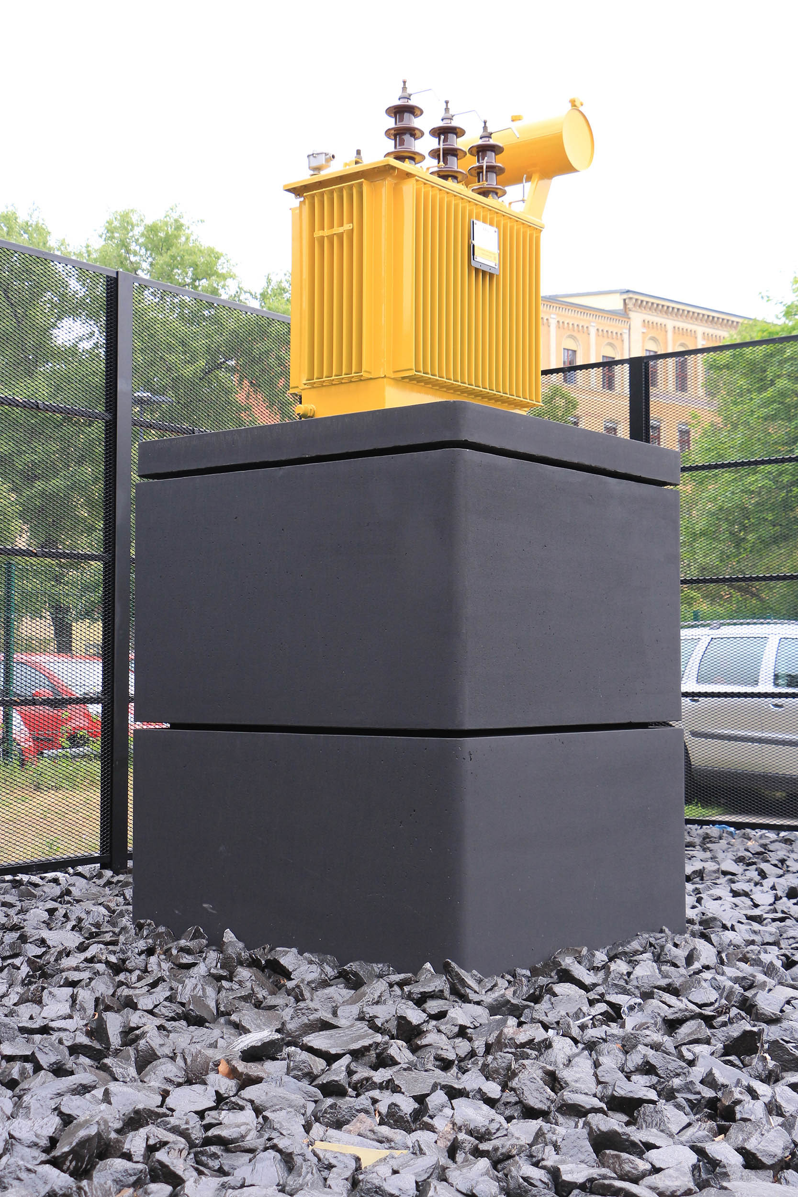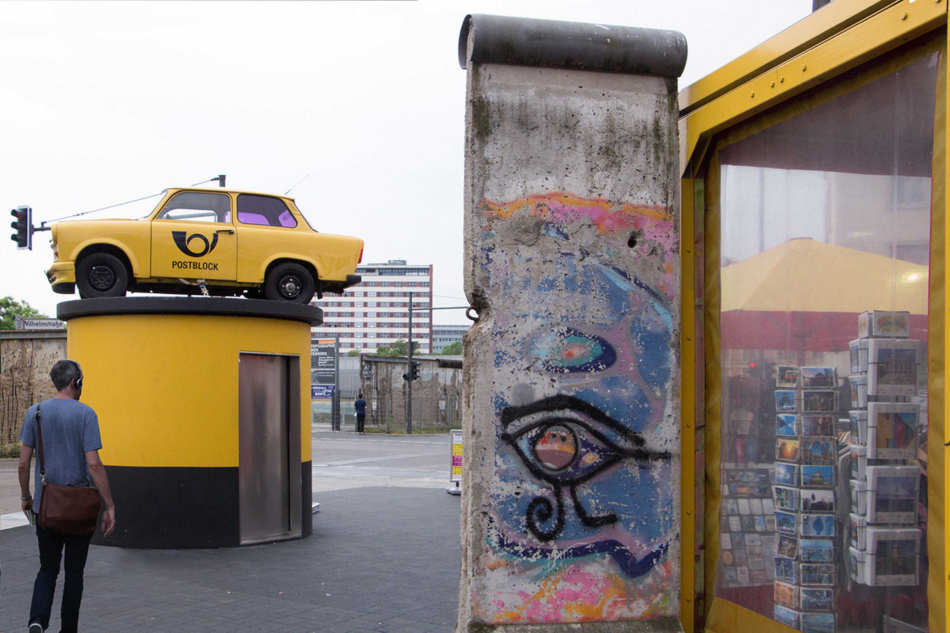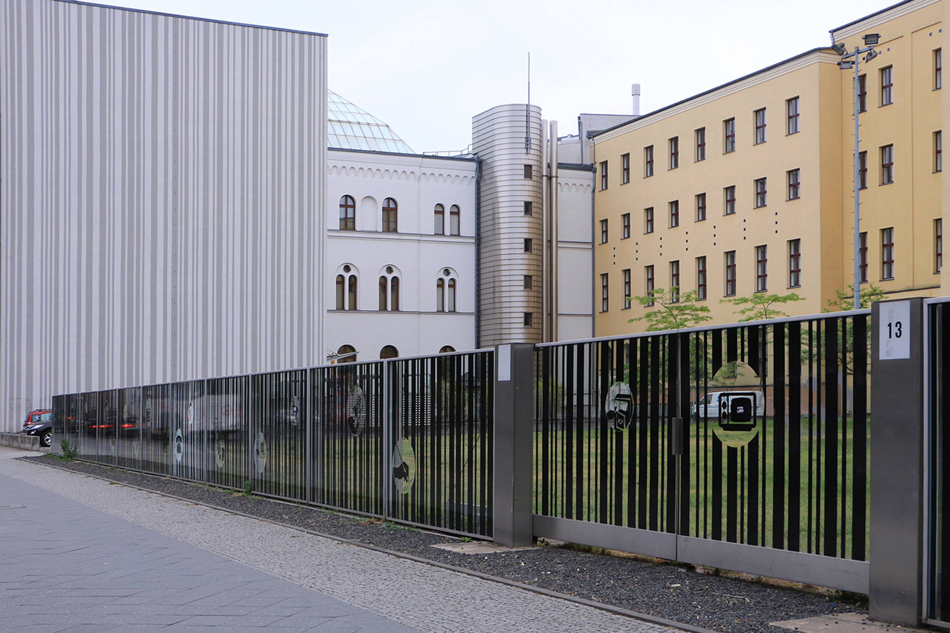Previous state
Postblock is the name of one of the residential blocks in the centre of Berlin, near Potsdamer Platz and bounded by Leipziger Straße, Wilhelmstraße, Zimmerstraße and Mauerstraße. The present urban form of the zone is notable for its considerable density of buildings and vestiges testifying to the development of the city since the eighteenth century and, in particular, the effects of the historical drama of a good part of the twentieth century. From the near sides of the block it is still possible to see the remains of the wall that divided the city between its eastern and western sectors from 1961 to 1989 and, on the site where the Gestapo headquarters were located, there is an indoor and outdoor history museum called Topography of Terror. On the opposite corner was the famous Checkpoint Charlie.
Inside the Postblock zone, the former Imperial Post Office building, now the Museum for Communication is on the north-eastern corner, and the space along the length of its western side, dating from after the fall of the wall and deemed to be urban “residue”, consists of a series of different types of lots of land that have produced urban fractures consisting of combinations of mismatched scales and interstitial uses. However, despite neglect, several activities and lightweight constructions have been appearing in Postblock.
Aim of the intervention
The aim of the project was to highlight the beauty of, and opportunities offered by this urban “residue” before a housing block was definitively built. The project had to be temporary, low-budget, and able to organise collective memory and therefore endow the symbols and functions of urban space with a renewed sense. The first decision was to apply a black filter in order to achieve a neutral platform—since, according to the authors, unimportant items needed literally to be swallowed up—and thus to illustrate the potential of the diversity of elements contained in the site and guide the gaze of passersby to the reality of Berlin. This lesson has been drawn from the city of London where the principle of painting all street furniture black, or making it of black materials, is applied to reduce “visual noise”. The idea of this formal principle is to ensure that the gaze is not distracted from what is more essential.
Description
In Postblock, the materialisation of the project on this site consisted of producing a continuous black line along the border of the block of houses. The elements composing it are a black expanded-metal fence and paving finished with different textures in keeping with the granulometric composition of the materials used. The temporary activities and lightweight structures that occupy the space have been interpreted as everyday monuments, in accordance with a reading of the symbolism of architecture and urban elements described by the architects Robert Venturi, Denise Scott Brown, and Steven Izenour in their influential book Learning from Las Vegas (1972). All these elements have been reorganised along the outer limits of Postblock with the help of a very extensive procedure including the use of the yellow “Post-it” sticky notes that are used to convey short messages. In the project, this highly effective method has been raised to the category of a design principle, connecting with the iconic image of the postal services, a yellow horn referring to the historic function of the present Museum for Communication. Announcements and other signs of existent memory like new street furniture have been used in a way similar to the Post-it notes. These include an old transformer, a “Trabi” car—the famous East German Trabant car—a telephone box, ads for curry sausages, amongst which those that have been painted yellow stand out against the neutral background of black materials. Yellow is also present in motifs decorating the asphalt at some points of the pavement in the intervention.
Assessment
Fractures and the heterogeneous nature of an urban area should not be seen as defects but, on the contrary, as a condition containing substantial positive values. The urban residue is still a place of temporary beauty, part of a city in constant transformation which has been occurring in big and small steps as part of an evolution that has involved a range of urban actors. The approach to the site, its aesthetic perception, and its development have taken into account its qualities of memory, abstract nature, and heightened reality. The everyday monuments embody the city of Berlin and, in this intervention, they have been given a neutral background that illuminates them. Placed against the black filter, the “posts” respond to an urban orientation system of signs calling attention to the connections of urban space, which is to say between the past and the routine daily uses of Postblock. Hence, the urban landscape has been organised in such a way as to confer on the neighbourhood, with the help of its actors, a theatrical composition of reworked urban items and a background of changing stories and contexts.
Teresa Navas
[Last update: 05/03/2021]


