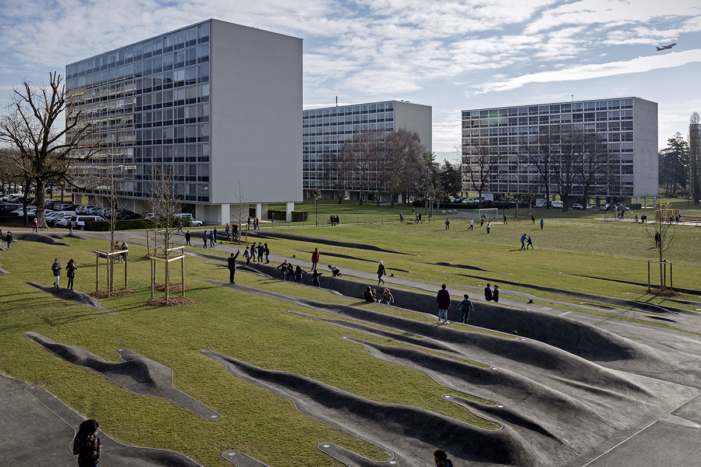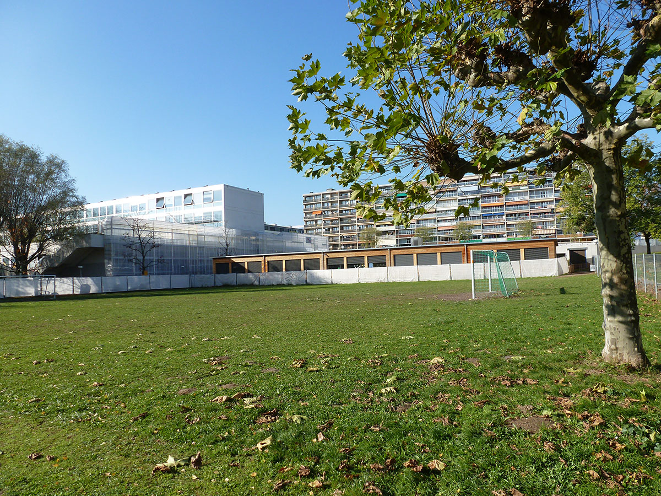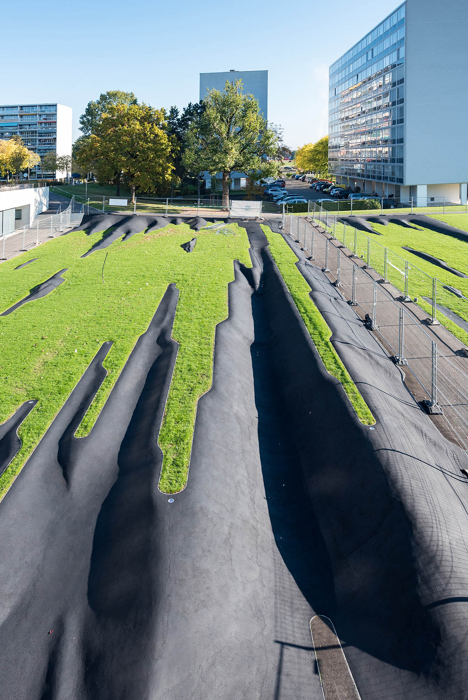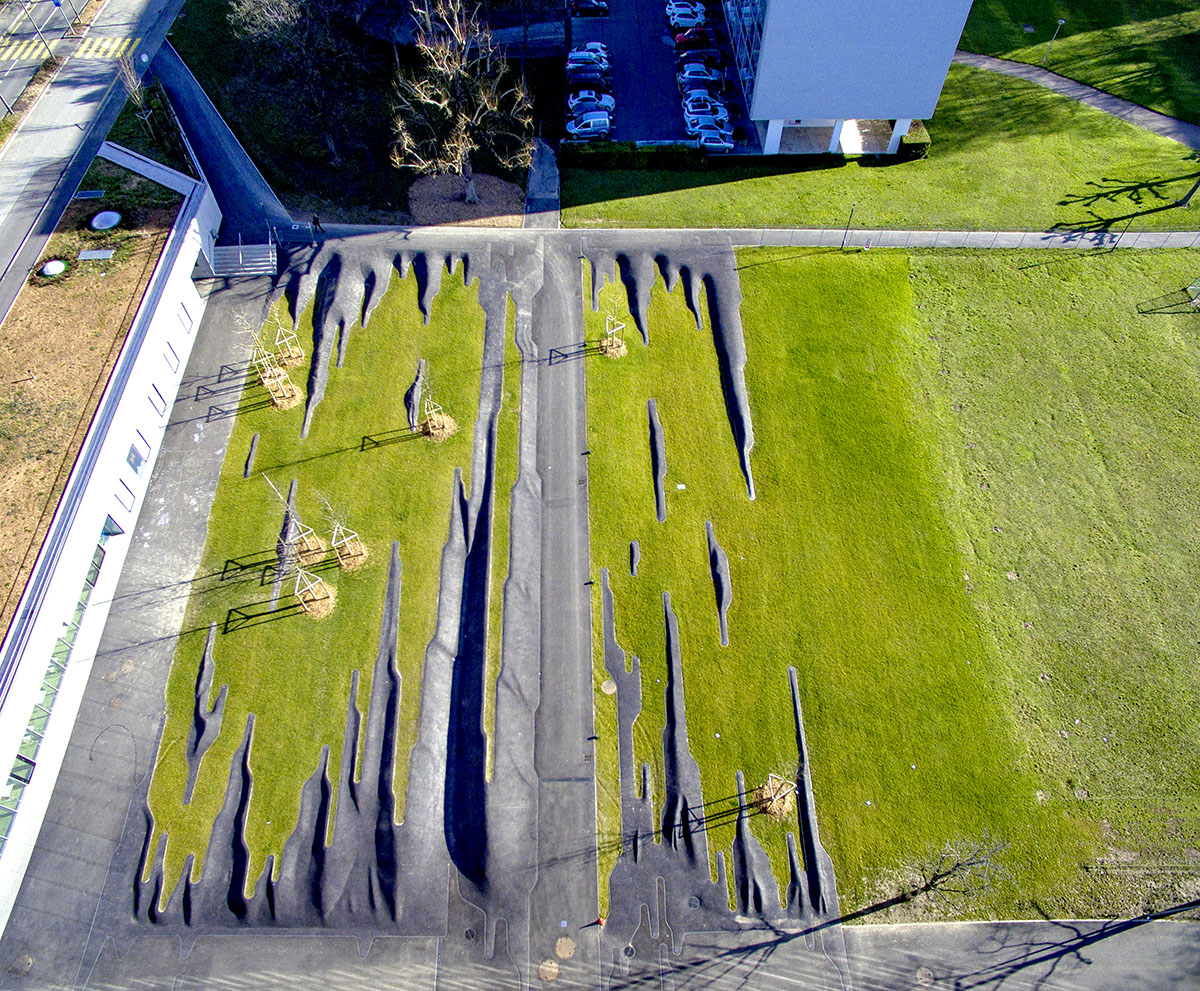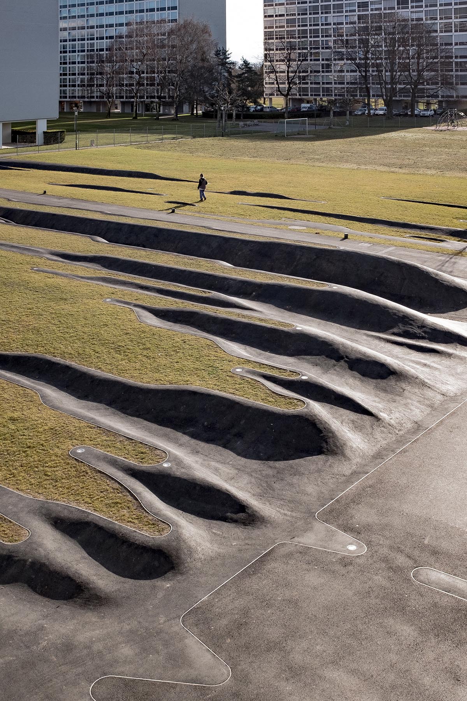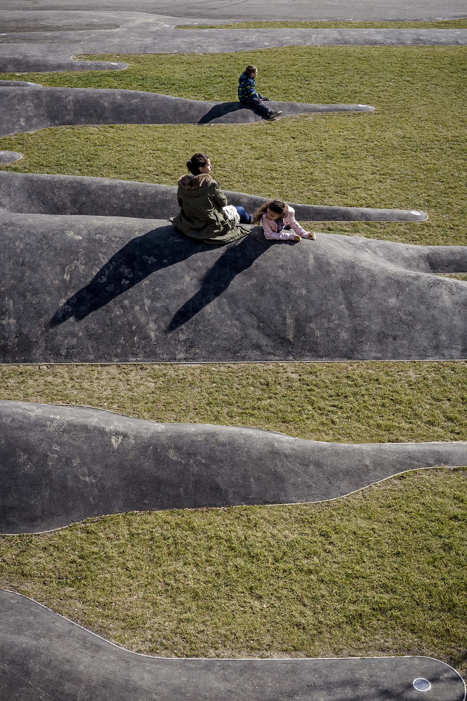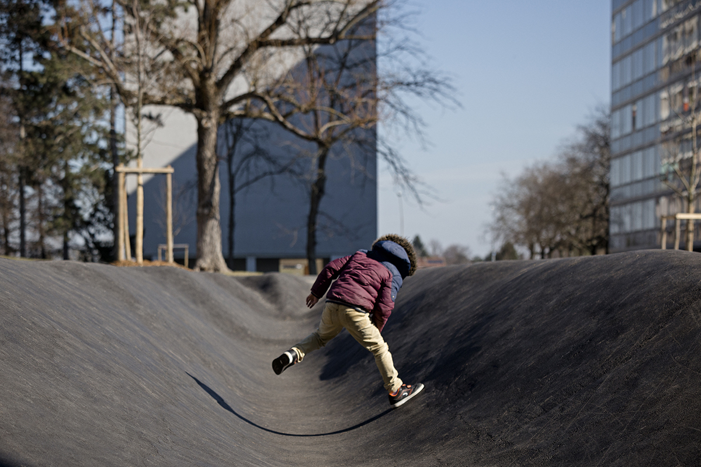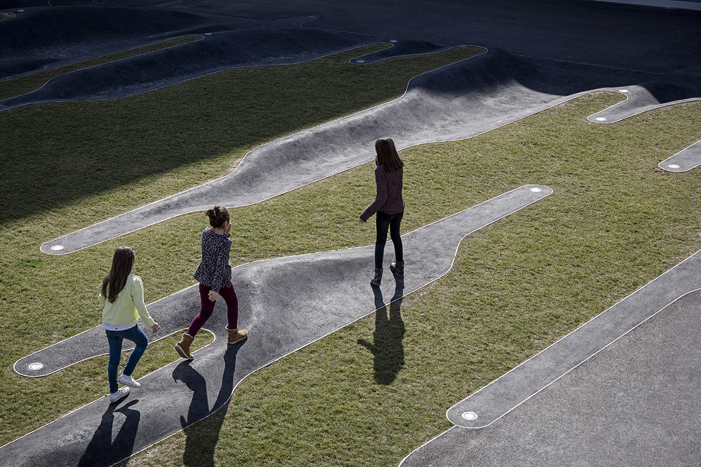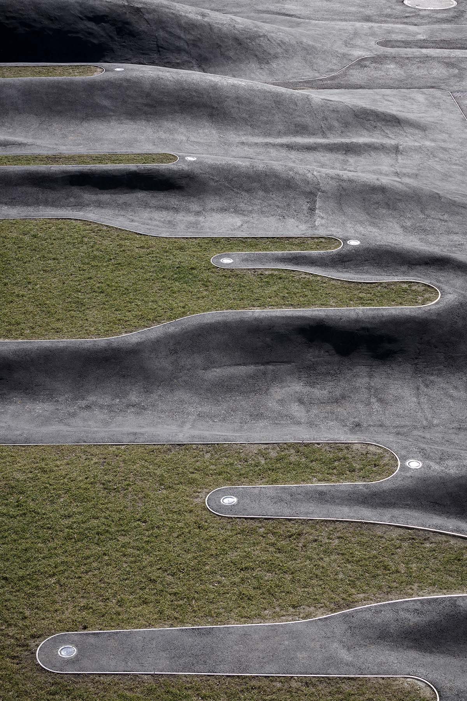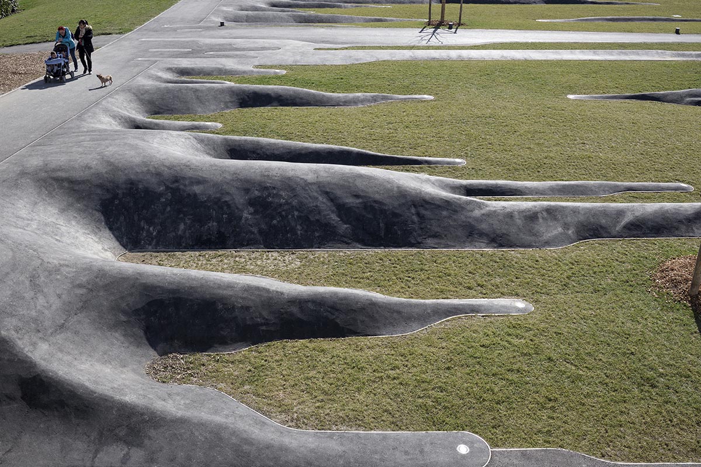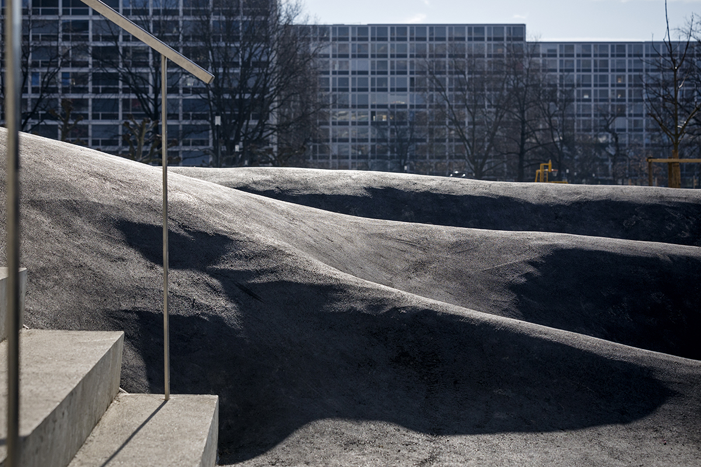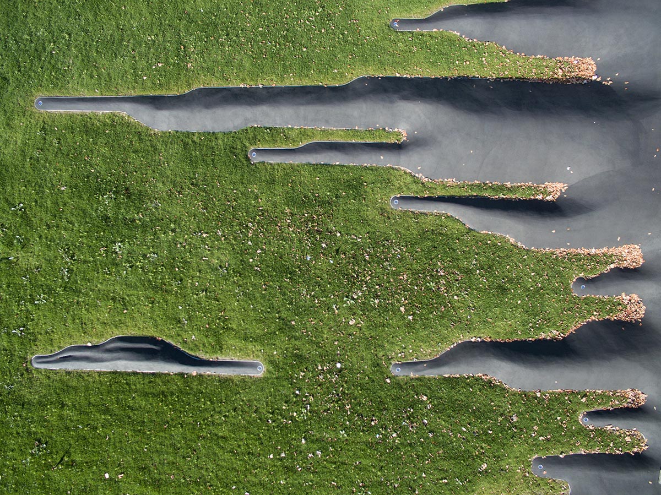Previous state
The Meyrin Park residential estate, constructed in the 1960s in accordance with the principles of modern architecture, transformed the town of Meyrin when its population grew fivefold, from 3,000 to 15,000 inhabitants. The project, designed by the architects Georges Addor and Louis Payot, turned the topography of the site into a tabula rasa, first of all by levelling the small pre-existing hill—which had presumably given the place its name, “les Boudines”—in order to construct the buildings in keeping with the urban planning, organisational, and standardisation ideals endorsed by the International Congresses of Modern Architecture (CIAM) which, held in the interwar period of the twentieth century, had heavily influenced modern architecture.
Today, Meyrin Park is part of the town’s architectural heritage. The predominant feature of the complex, consisting of eight rows of nine-storey buildings, is its marked orthogonality. It is built on perfectly flat ground with ample urban spaces for pedestrians, running beneath the buildings which are raised on stilts and along paths crossing large green areas dotted with groves of trees. The area, surrounded by a residential complex notable for its uniformity, also produced the effect of loss of perception of geographical space. Unawareness of the original topography and the difficulty of seeing the horizon hidden behind the buildings condemned the housing estate to being a generic space without references.
Aim of the intervention
The municipality of Meyrin commissioned the design and construction of a work of art in Meyrin Park, next to a recently renovated school, École des Boudines. The requirements of the project included planting new trees around the perimeter, which the authors ended up integrating into the project as an aspect that encouraged the participation of the schoolchildren in gardening activity.
The basic aim was to restore the original geographic situation fifty years after it had been radically altered by the construction on the housing estate. Located in one of the open spaces between the buildings, the project entailed modifying the lie of the land in order to offer, with its presence, a singular experience for local residents, visitors, or passers-by.
The sculptured landscape was also intended to be a playground on a children’s scale. Its artistic expression aimed to offer them an education of the senses and the physical experience of a variety of situations created by curved and wrinkled surfaces.
Description
“The Fold’s Childhood” is a sculptured landscape spreading over the ground to occupy a surface of 2,200m2. Its forms offer an artistic interpretation of the natural forces that gave rise to the Jura Mountains, a series of geological folds dating from the Jurassic Period (named after these mountains), which are close to, but not visible from the residential estate. Recognising the simplicity and elemental nature of the materials of the setting, the artistic project has sought to bring distinctive forms to the continuum of everyday spaces. The site presents a maximum difference in levels of 1.4 metres, covered by ramps and slopes shaping an interplay of curves and volumes connected by three avenues. A succession of inclines, mounds, and valleys create a topographical form consisting of folds which are notable for their lines of contact between vegetal and mineral features. By contrast with the orthogonal nature of the housing estate’s open space, The Fold’s Childhood creates an enveloping, curvilinear horizon, with a northwest/southeast orientation coinciding with the great topographic movement of the Jura massif and the plain of Geneva.
The materials used in the intervention are representative of Meyrin Park, the bituminous blend, grass, and aluminium, which are markedly present around the buildings. The angle of natural light on the grainy texture of the asphalt keeps changing throughout the day, as a result of atmospheric conditions and also the position of the observer. The contrast between sun and shade confers tones of white and yellow on the space while, when wet, the surface becomes a mirror reflecting the lights and colours of the sky on the surface of the folds.
Assessment
Como en tantas otras operaciones urbanísticas, el parque de Meyrin fue concebido como un espacio de dos dimensiones, que olvidó la tercera dimensión protagonizada por el relieve preexistente. En sintonía con la poética de su nombre, la intervención realizada ha apostado por el retorno a los pliegues de la topografía natural y, a la horizontalidad manifiesta del edificio escolar se contraponen las curvas y los volúmenes de la superficie esculpida. Un proyecto artístico que ha exacerbado la relación de un suelo artificial con un suelo natural o, en otras palabas, de un suelo inerte, de asfalto, con uno vivo, gracias a la combinación de la cobertura mineral y vegetal.
«La infancia del pliegue» y el patrimonio arquitectónico y urbano del parque de Meyrin se encuentran en el espacio de la antigua hondonada del paisaje original. Es el encuentro de dos sistemas formales opuestos donde la obra asume el papel de ser un rincón consolador de las formas estrictas del urbanismo del polígono de viviendas.
Lúdica y estética al mismo tiempo, la instalación es propicia para el vagabundeo tanto del cuerpo como del espíritu. La medida de los pliegues adaptada a los niños y su ondulación amable incitan a la fantasía cuando uno se sienta en sus concavidades o sobre las crestas de sus colinas en miniatura, cautivado por una contemplación evocadora que ha transformado la plaza de la escuela de los Boudines en un objeto de disfrute que se encuentra entre el land art y el paisajismo, entre la geografía y la geología recuperada.
Teresa Navas
[Last update: 09/03/2022]


