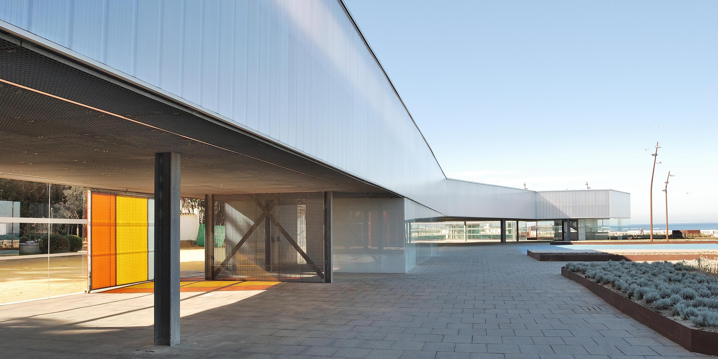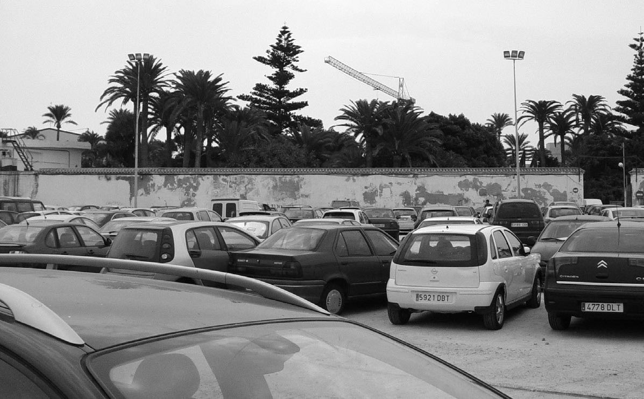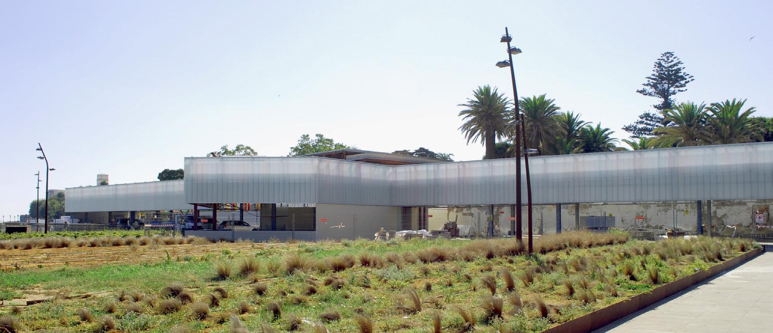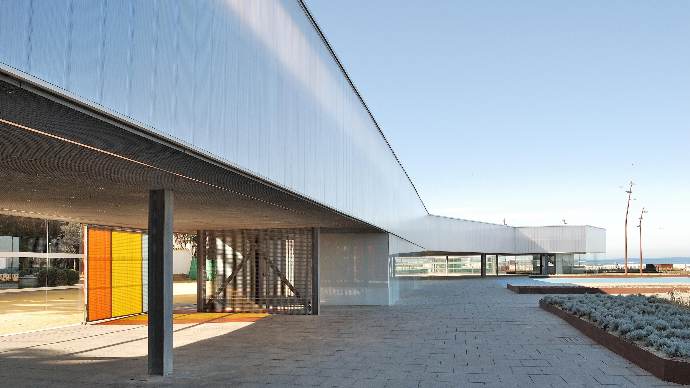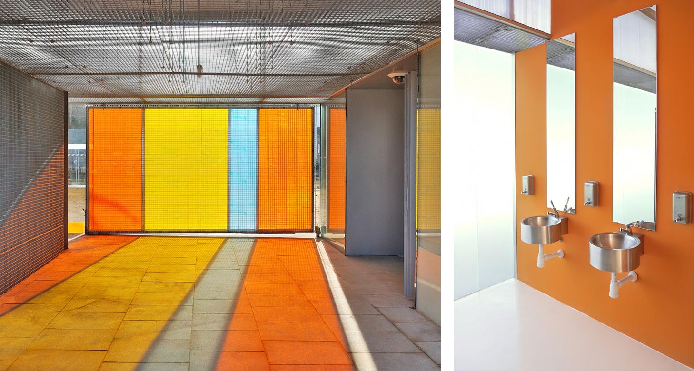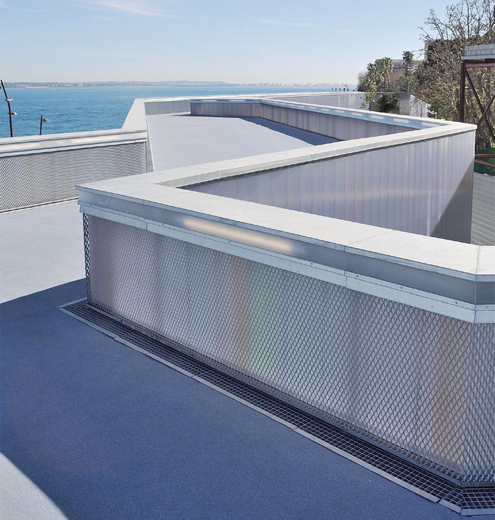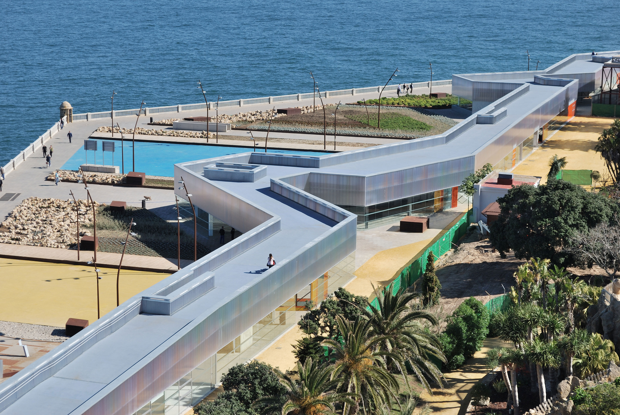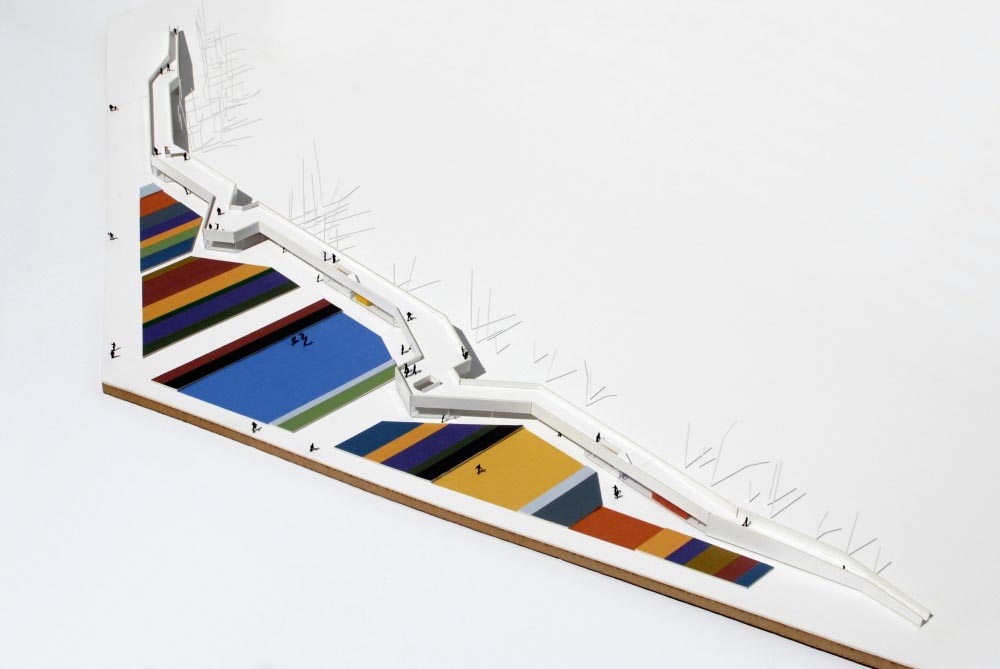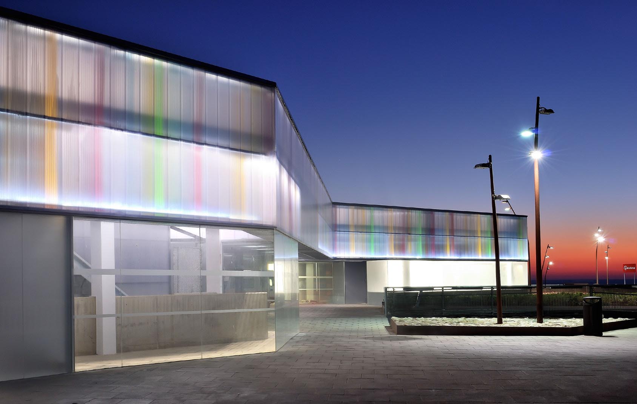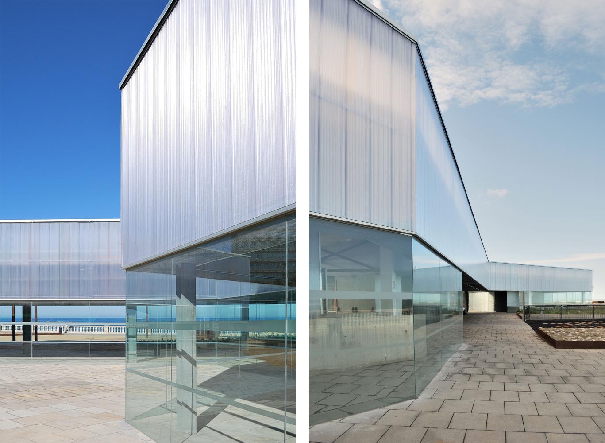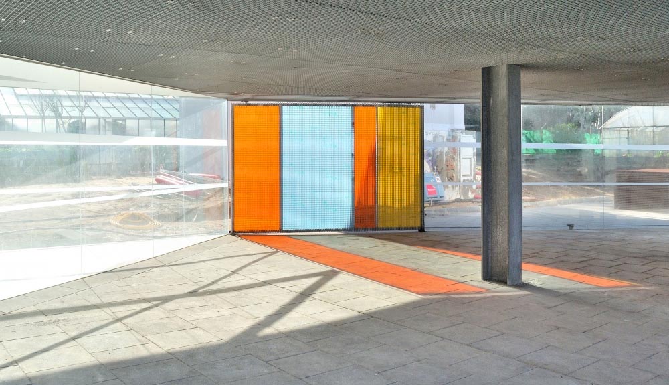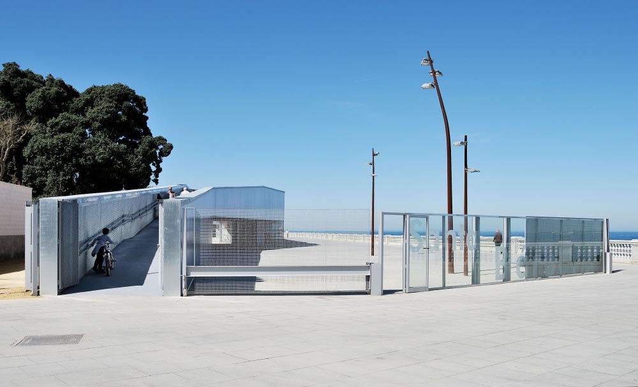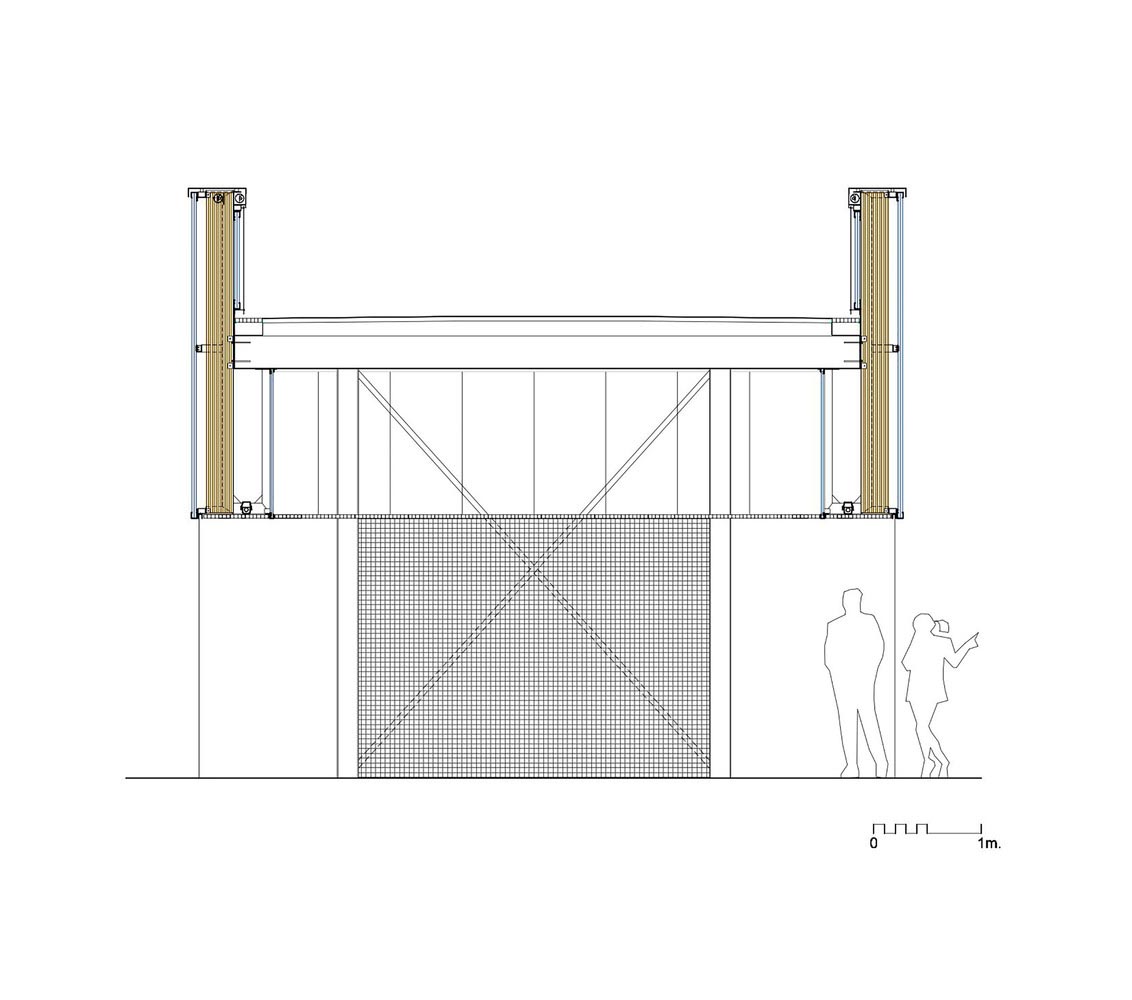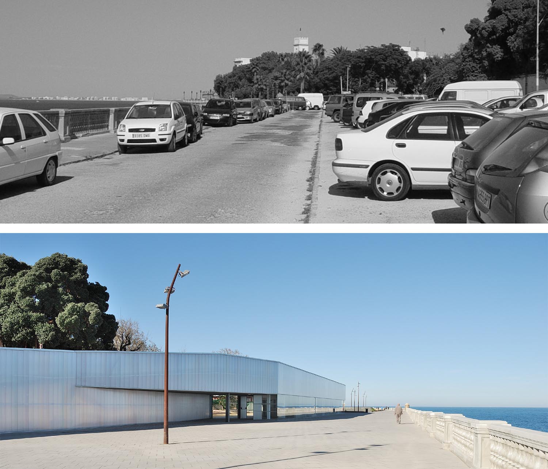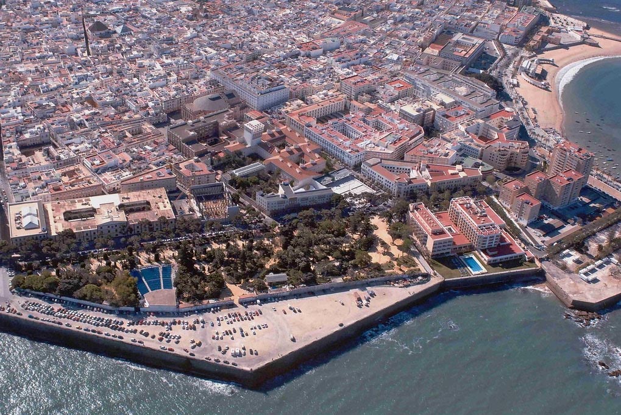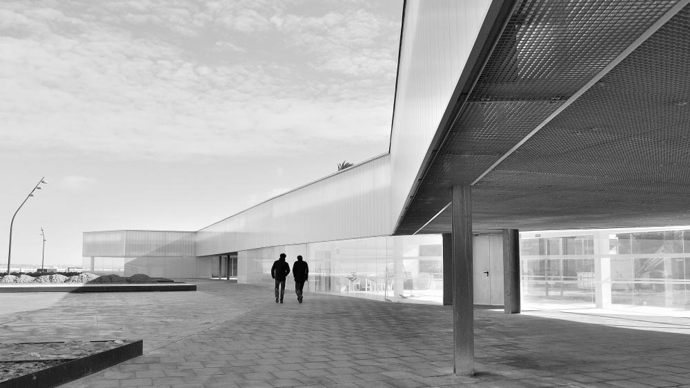Previous state
As the main gateway for trade with Latin America, Cadiz enjoyed great cultural and economic splendour until the end of the nineteenth century. Prosperous, liberal and cosmopolitan, the city’s bourgeoisie at the time required spaces for leisure and recreation, not least among them Genovés Park, the city’s most remarkable public garden. Located on the seashore at the northwest tip of the Cadiz peninsula, the park acts as a green lung for the narrow streets of the dense Mentidero neighbourhood in the historic centre. Its spectacular, exotic plant species from very different parts of the Americas endow it with all the features of a first-class botanic garden.Nevertheless, the gardeners had no changing rooms and had to leave their tools in makeshift constructions attached to the wall on the north-western end. This high blind wall was constructed long time ago to protect the plants from rough weather coming in from the open sea. Its total length was almost a hundred and thirty metres but it only had one gateway, which was usually closed. Hence the park was totally cut off from the Santa Bárbara Promenade. Behind the wall, the promenade widened but, despite the good views over the sea, it was only used as an open-air car park. In the first decade of the twenty-first century, the city council constructed a car park underneath the esplanade. This removed the cars from the space but the fact that the blind wall between the Santa Bárbara Promenade and Genovés Park constituted a major barrier was now all the more obvious.
Aim of the intervention
In 2011, the Cadiz City Council decided to invest almost two million euros on a construction which would definitively resolve the problem of this disconnection. Working with the Cadiz College of Architects, it called for entries in an international competition for projects to renovate the Santa Bárbara Promenade. The winning project, by the architect José Luis Bezos, envisaged replacing the old protective wall with a new building which would meet certain needs. First, it would continue to serve as a protection for the vegetation in the park, while also improving its relationship with the Santa Bárbara Promenade and, second, it would take advantage of this opportunity in order to improve the facilities for the gardeners and for the public in general.Description
The elongated building constructed to protect Genovés Park has a surface area of almost two thousand square metres and is two storeys high. It zigzags along the entire length of the former site of the wall although it makes some detours from the original line in order to connect with the structure of the underground car park which sustains it and in such a way that its access points are absorbed inside the building. The upper floor houses offices and cultural spaces which are open to the public. The façade at this level has no openings and is finished with translucent polycarbonate sheets which can be backlit at night. While totally opaque, these luminous panels give a sensation of weightlessness. The ground floor, by contrast, is much more diaphanous. It has crossed by five wide transversal porches while its ample interior spaces are mainly glassed in. This floor houses the gardeners’ changing rooms, storerooms for tools and public toilets.Accessible from the street, the roof of the new building now forms an elevated walkway with views over the vegetation of the park, the promenade and the mouth of the Bay of Cadiz. At the two ends of the building, gently sloping ramps provide access to the rooftop lookout for cyclists and pedestrians. In front of the building, the new Santa Bárbara Promenade has been equipped with sports and playground areas as well as parterres with new greenery.
Assessment
The apparent lightness of the building’s upper storey, the permeability of the ground floor and its zigzagging layout are a great contrast to the rough, unyielding denseness of the wall that preceded it. This construction is attentive to its setting and, at one fell swoop, it has provided answers for the wide range of requirements it had to meet. From the standpoint of the park this meant protecting the plants, providing access to it and facilities for gardeners and public. As for the promenade, it offers views over the sea from the rooftop lookout and ramps going up and down while, from the underground level, it gives access to the car park while respecting to the requirements of its structure. However, it is also true that historic centres of old cities can be freed of vehicular traffic without needing to construct expensive underground car parks. Anyway, children can now play on a green, easily accessible promenade where once there were only cars.David Bravo │ Translation by Julie Wark
[Last update: 18/06/2018]


