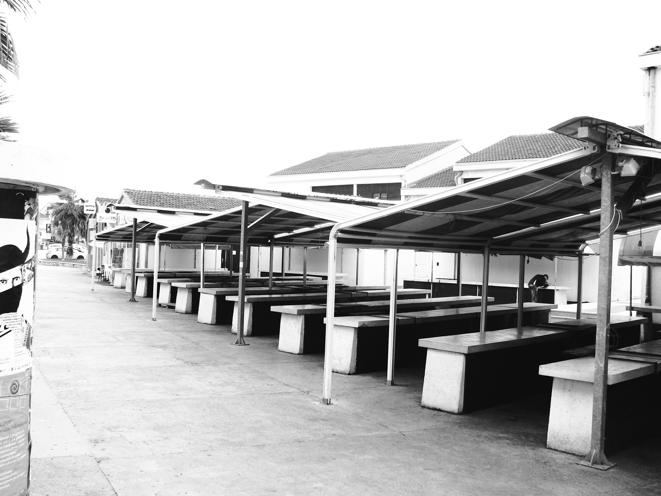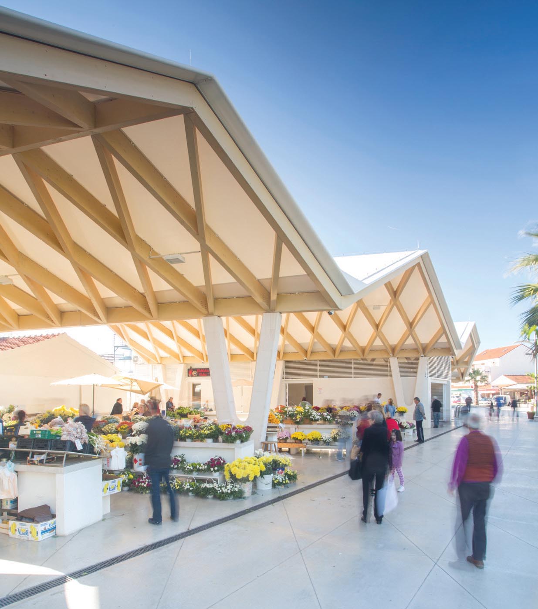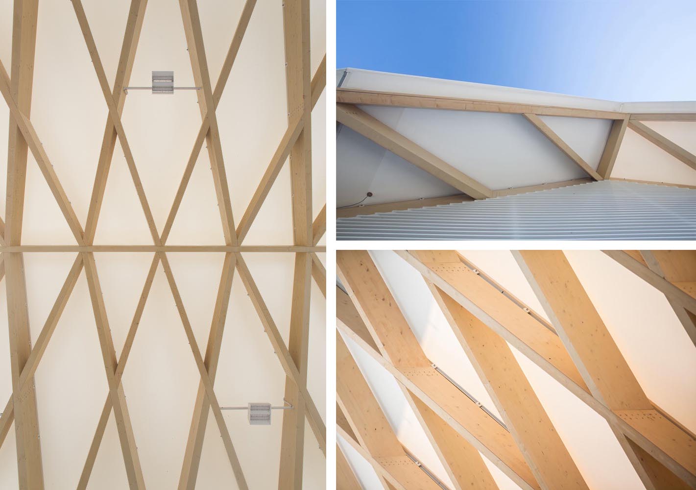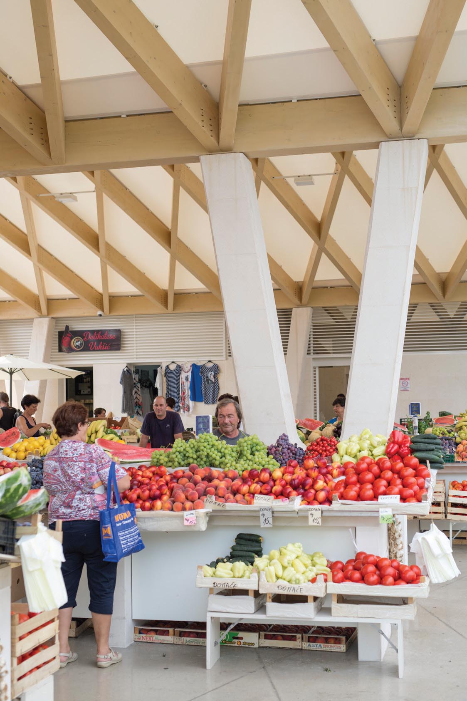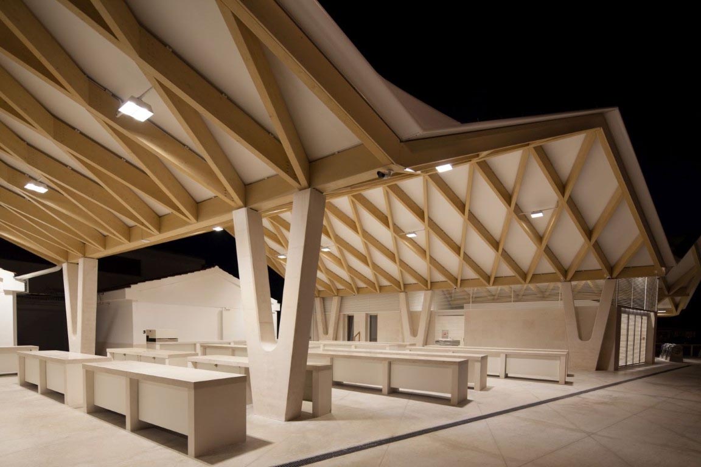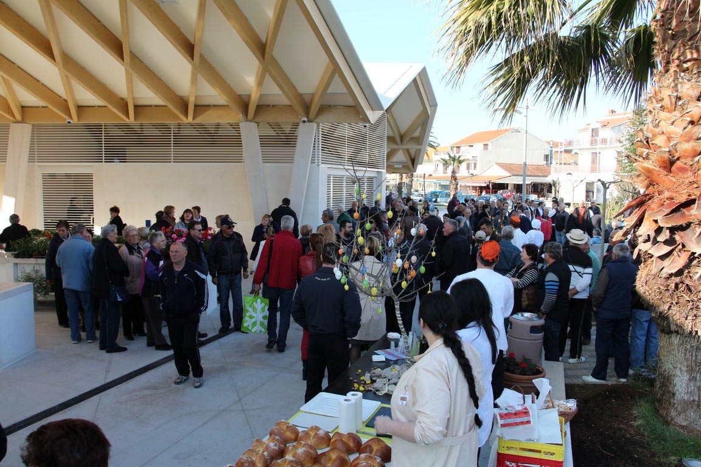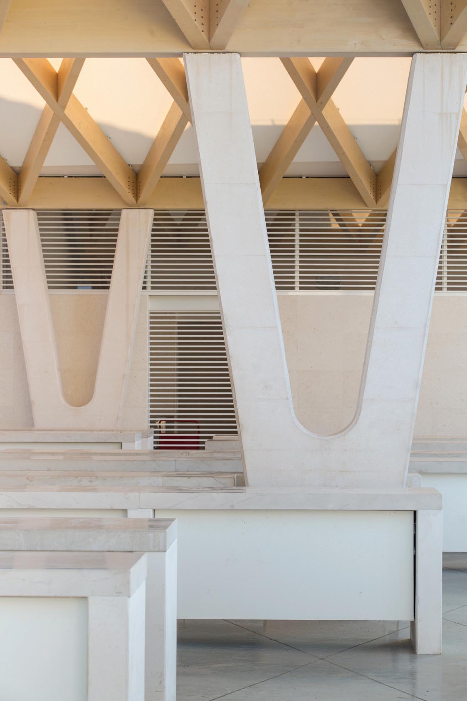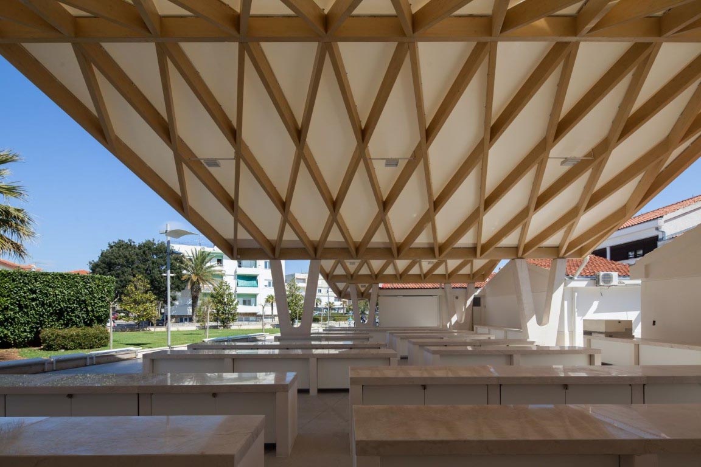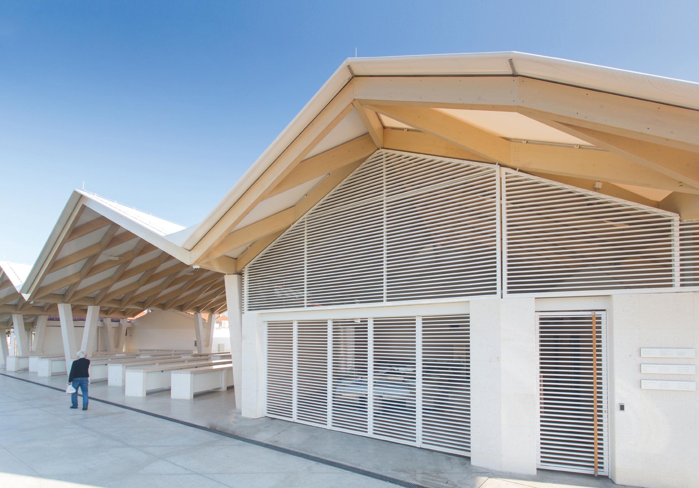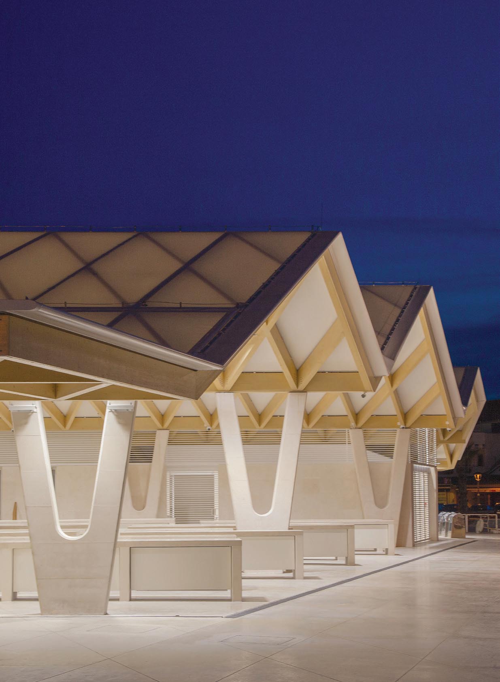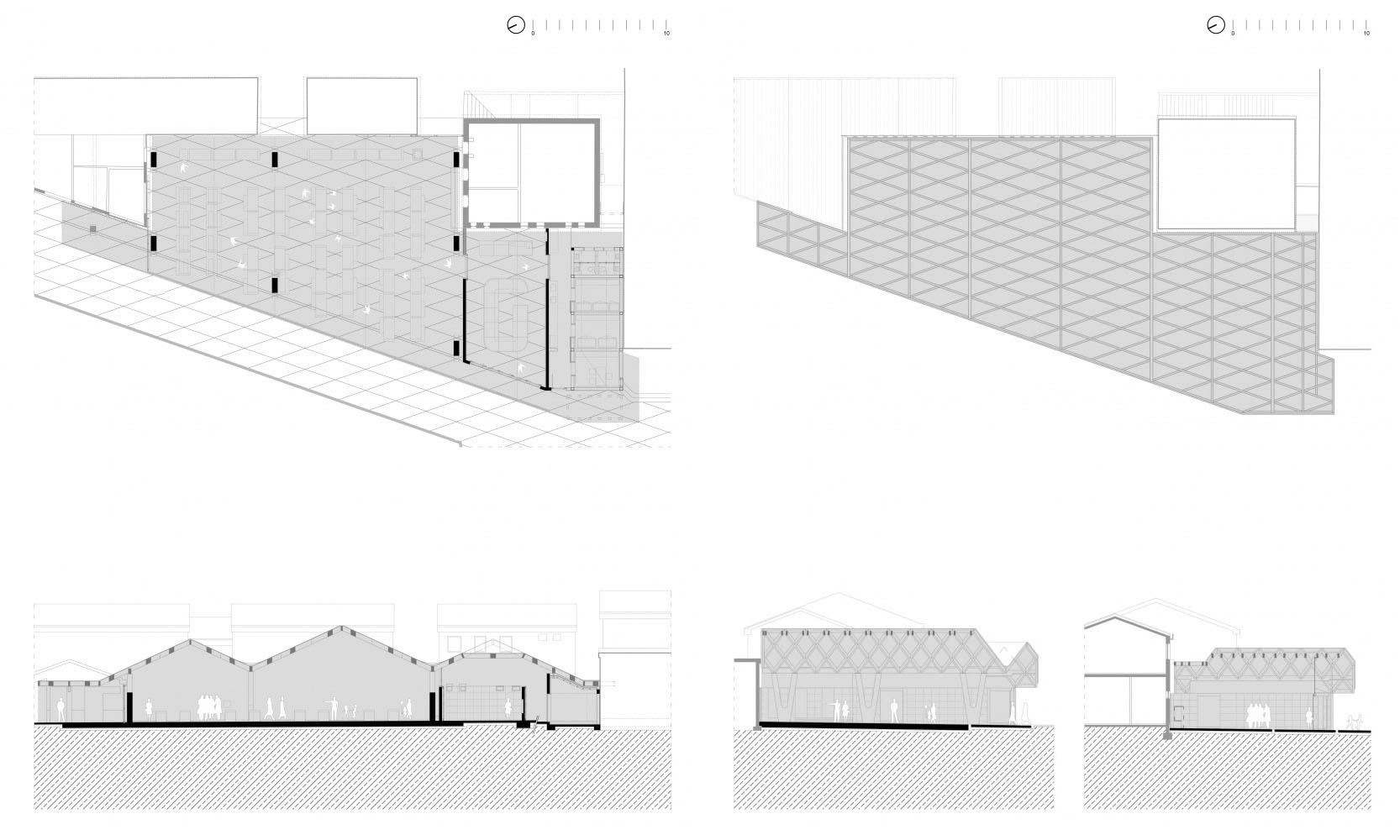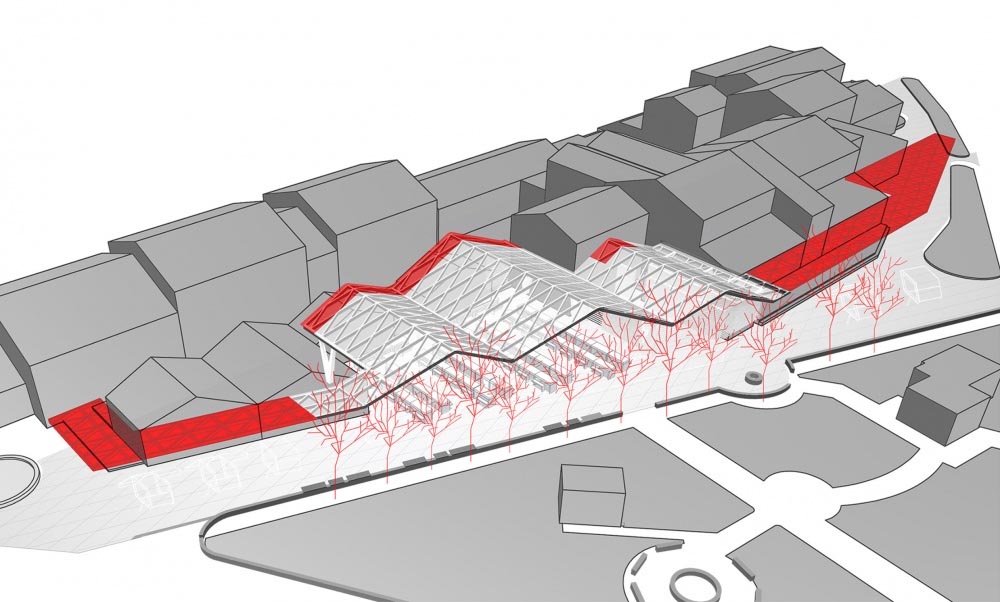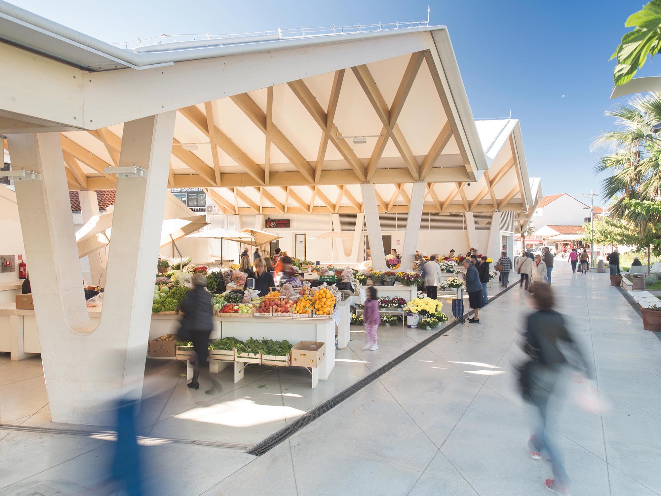Previous state
Long before Croatia left the socialist economy and opted for the tourist industry, the coastal town of Vodice was a summer resort. In the 1970s, the Yugoslav authorities transformed its fishing port into a boat haven able to accommodate about five hundred leisure craft and equipped with a hotel complex. With the advent of capitalism, however, the burgeoning of private enterprise met with few regulatory impediments and both the waterfront and many of the town’s public spaces have notoriously succumbed to the pressure of private interests.
This was the case of the old market in the port, which was secluded in a corner behind the hotel complex. It consisted of simple, fixed stone counters, organised in parallel lines with a low, quite precarious sloping roof made of metal sheets. The fish, fruit and vegetable stalls were small and offered local seasonal products to both residents and summer holidaymakers. The surrounds of the market were a hive of activity with small businesses and itinerant vendors. At some point, the latter were forced to shelter under the roof of the market because of the chaotic traffic in the zone but, owing to lack of space and competitive instincts, they ended up blocking and breaking up the passageways and even encroaching on the streets around the building.
Aim of the intervention
In 2011, the Vodice town council decided to earmark just over half a million euros for the total refurbishment of the market. It was a modest investment but its aims were ambitious. First and foremost, it sought to put an end to the bedlam of the traffic in the area and to remedy the precarious nature of the installations. The renovations were to respect the small-scale nature of the local businesses, making sure that any solution to the rundown state of the place did not entail evicting those traders with fewer resources. In brief, the operation was clearly geared to restoring lost dignity to the common good. It was necessary to imbue individuals with confidence in the public domain and in its ability to catalyse market activity within a framework of general interest. Nevertheless, the project was not well receivedat first. A lot of stallholders and nearby shopkeepers were against it because they feared that the renovation work would interfere with their flow of customers and, at bottom, they were wary about public intervention in their private activity.
Description
Given these misgivings, the new roof of the Vodice port market had to be made smaller than originally envisaged. Even so, with an area of one thousand two hundred square metres, it is bigger than the previous one. It is also higher, which endows it with noble, expansive feel. The height and absence of facades has transformed the old market into a civic canopy which is permeable to activity in the street while doing away with the need for artificial air conditioning. Attached to the back of the hotel complex, the roof adapts its perimeter to the pre-existing irregular buildings and is divided into several sloping sections giving it a serrated elevation. It is made up of a framework of obliquely placed beams of laminated timber supporting textile membranes covered with polytetrafluoroethylene (PTFE). The membranes are translucent and waterproof and therefore act as a sunshade and give shelter from the rain, while also letting through a certain degree of daylight. This represents a great improvement in daytime lighting while, at night, the roof sections lit up like lanterns.
The porch is supported by pairs of leaning white concrete pillars. The paving, which is the polished face of the foundation slab, has embedded channels for draining off water, thus enabling fast cleaning of the installations. The paving extends beyond the perimeter of the roof until it reaches the street, which has been pedestrianized. Since it is also in white concrete, it reflects sunlight and gives still more luminosity inside. The counters, which are also white, are placed on this flooring, once again in fixed parallel lines. The plan for selling foodstuffs has used recycled stones from the old stalls easily recognisable by customers and stallholders. Now, however, the counters are equipped with refrigeration systems which keep the temperature of the ice constant.
Assessment
The brightly coloured enticements of fruit, fish, molluscs and shellfish shine against the new market’s clear, clean background where flows of shoppers and merchandise have been organised without dampening the bustling, vibrant spirit of a truly Mediterranean market. For once, the use of bold, contemporary architectural language does not conflict with the old tradition of protecting foodstuffs from sun and rain under a high open porch. Now, more than ever, this option is much more appropriate than confining food stalls in aseptic, air-conditioned spaces which are impermeable to neighbourhood life, as tends to happen with supermarkets and shopping malls. It is a more fitting option because it is not only more sustainable but also more just since it favours the chances of small businesses being able to make a living in a public space that is both inclusive and productive. It seems that the shopkeepers who were initially opposed to the renovation are now happy with the result. Many fewer people now object to interference of the municipal authorities —which, like it or not, is a fact of life— and many more want this newly dignified public realm to be extended through the whole town of Vodice.
David Bravo │ Translation by Julie Wark
[Last update: 05/09/2024]



