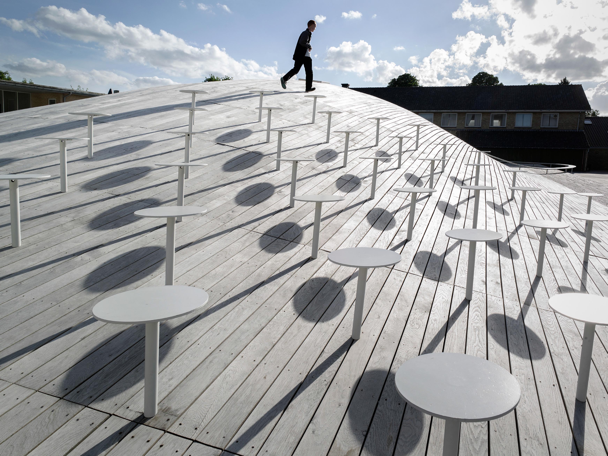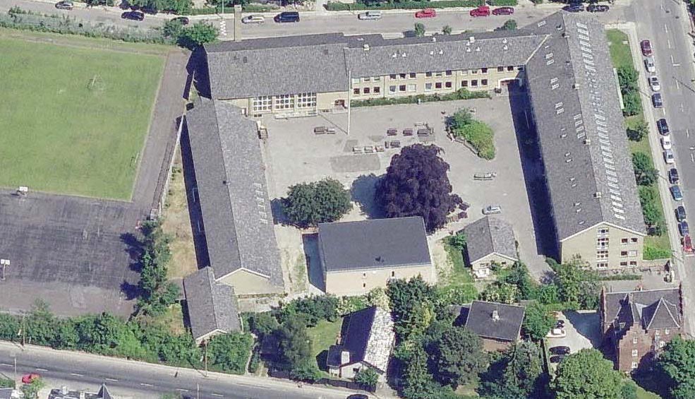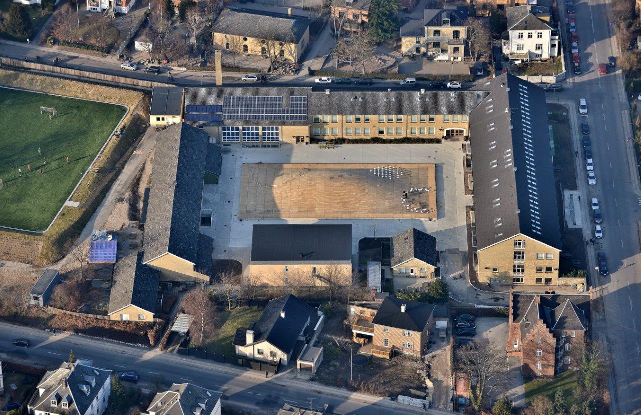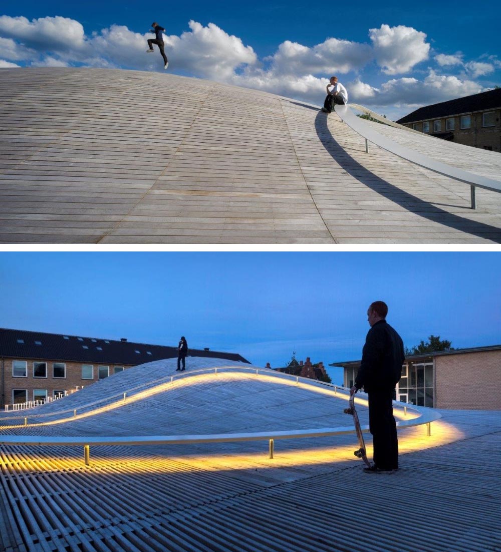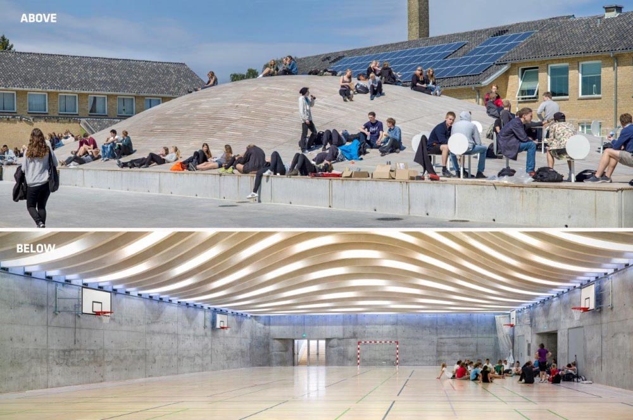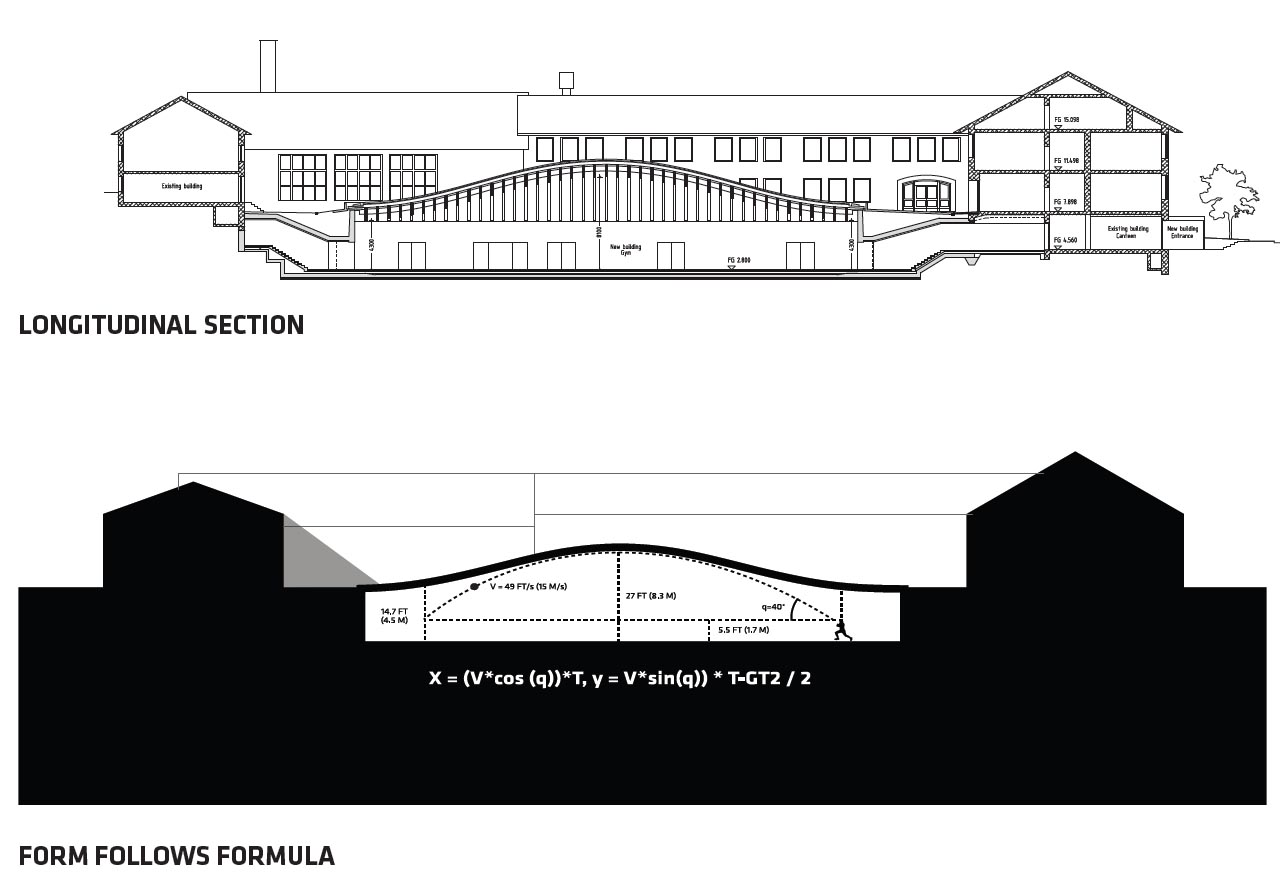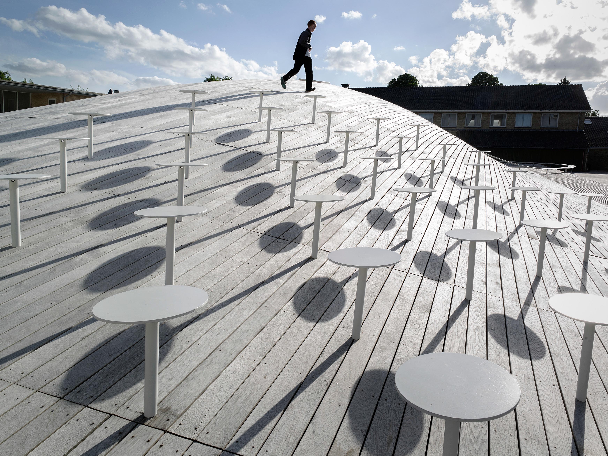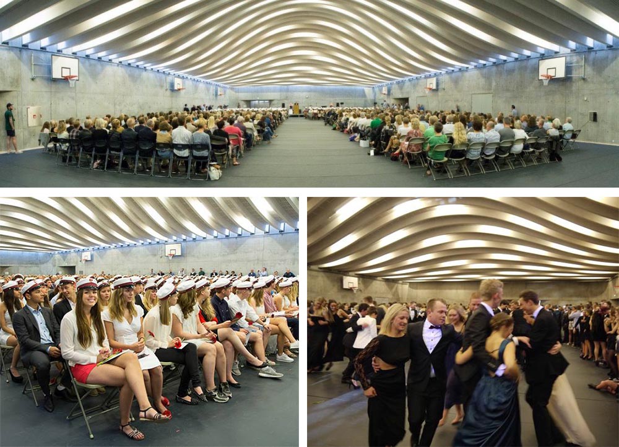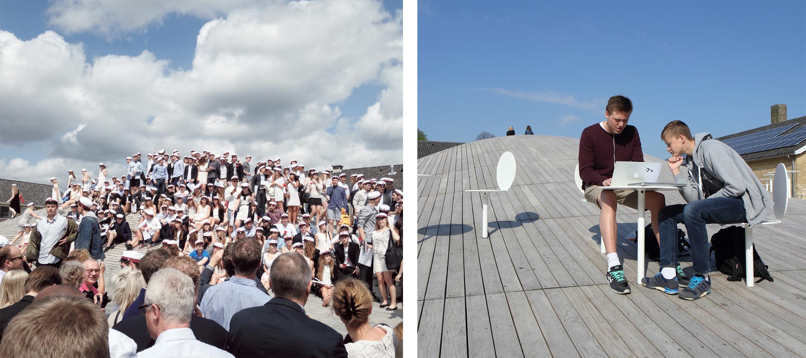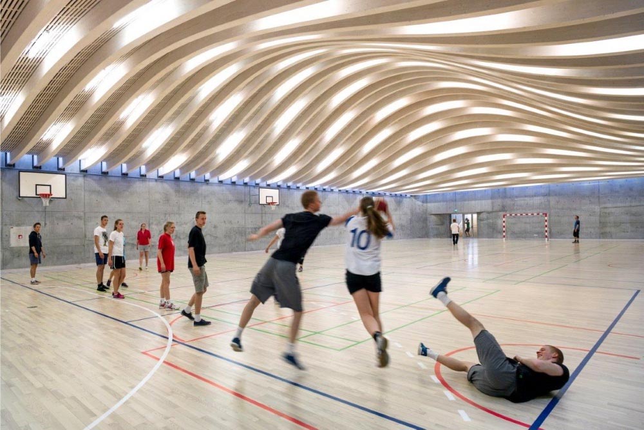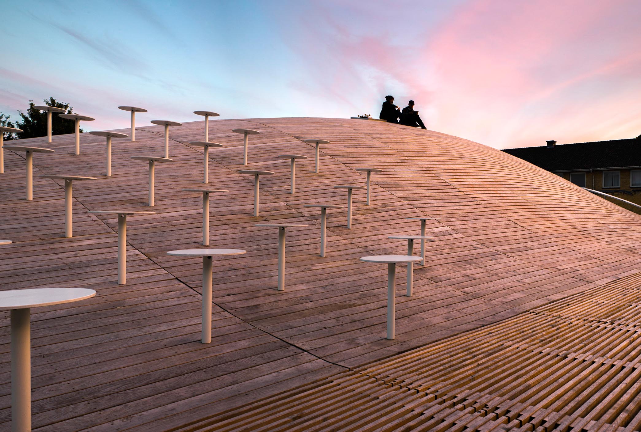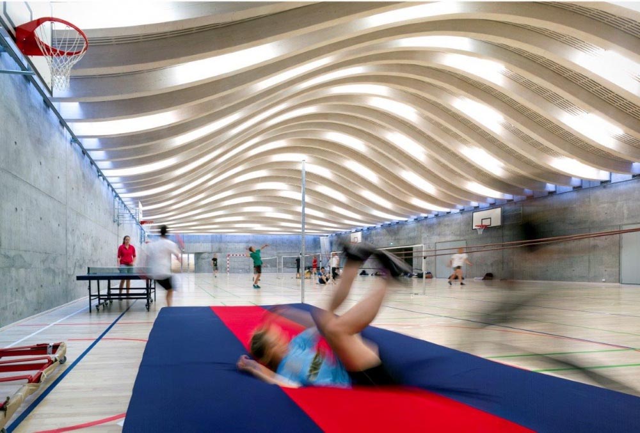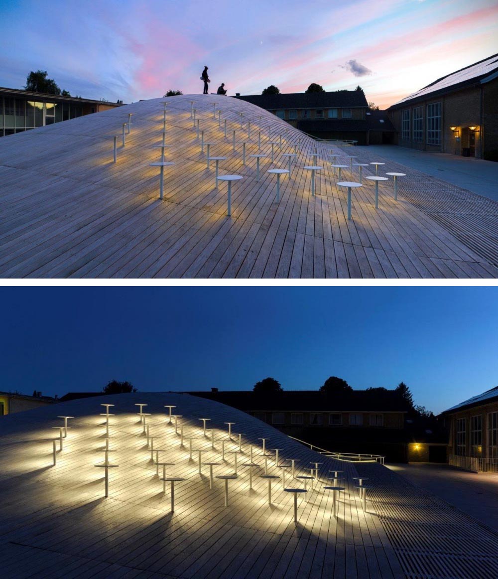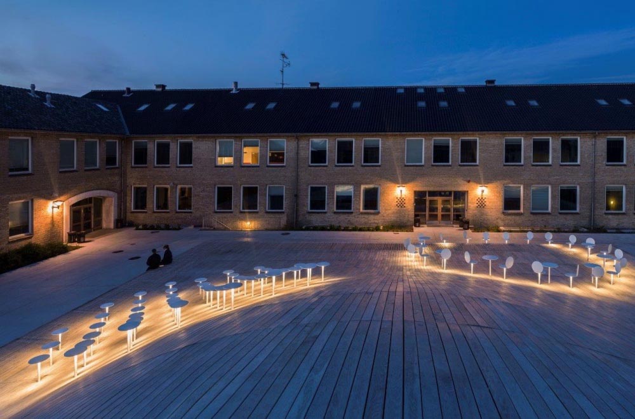Previous state
Founded in 1894, the Gammel Hellerup Gymnasium is a public secondary school in the town of Hellerup, which belongs to the municipality of Gentofte, to the north of Copenhagen. Today the school consists of three rectilinear buff brick buildings with peaked roofs, constructed in the 1950s, surrounding a more or less square playground. With more than nine hundred pupils and approximately a hundred teaching and administrative staff members, the school used this central area for leisure activities and ceremonial occasions. However, the weather conditions in Denmark meant that, very often, the playground could not be counted on as a venue for sporting events or large-scale functions such as the annual graduation ceremony.Aim of the intervention
In 2009 the school decided to allocate more than seven million euros in order to construct a multipurpose hall where its activities could take place in comfortable conditions. In keeping with its status as a public facility it was also to be made available to the citizens of Hellerup as a community hall and even as a storm shelter. There was no space in the school grounds where the hall could be built except for the central playground. However, since it was a zone of access to the school buildings which also depended on the open space for light and fresh air, this could not be sacrificed. The only viable solution was to construct an underground hall beneath the playground although this raised other problems. First, moving one of the school’s most distinctive spaces underground did not seem to be the best way to give it the prominence it deserved. Second, the hall would require a high ceiling, which raised the cost of the excavation work.Description
Avoiding both these problems, the new multipurpose hall beneath the Hellerup Gymnasium playground is only partially underground. It is a rectangular space of about a thousand square metres, the floor of which is only four and a half metres below ground level. Hence the reinforced concrete retaining walls at the perimeter are relatively low. However, in order to obtain a higher ceiling, the roof of the hall, in twenty-two-metre-long glued laminated timber beams, rises to form a curved surface, which is almost four metres higher at its central point. This curve, which seems to observe the parabolic path of a ball thrown at the lower level, creates a gently rising mound at the upper playground level. Its convex surface, covered in oak decking, has enamelled steel seats into which LED lamps have been incorporated as the only form of exterior lighting. On the eastern side, the seats take the form of individual stools, some of which are equipped with matching tables. On the western side, the only seating is a continuous bench forming a closed circle. Solar panels on the roof of one of the buildings at the perimeter provide 80% of the power required for ventilation and lighting in the hall.Assessment
The final form of the project is based on the obstacles faced when planning a hall in the playground, which then became challenges giving sense to the endeavour. The mound in the central space of the Gammel Hellerup secondary school does not hinder use of the playground and neither does it block sunlight from the surrounding buildings. It is external evidence of the presence of the underground hall and confers on the playground an iconic, festive appearance which is visible from the street. Besides cutting the ecological and economic costs of the necessary excavation, the curved roof gives the new hall a cheerfully elegant appearance which counterbalances its subterranean condition.David Bravo Bordas, architect
[Last update: 02/05/2018]


