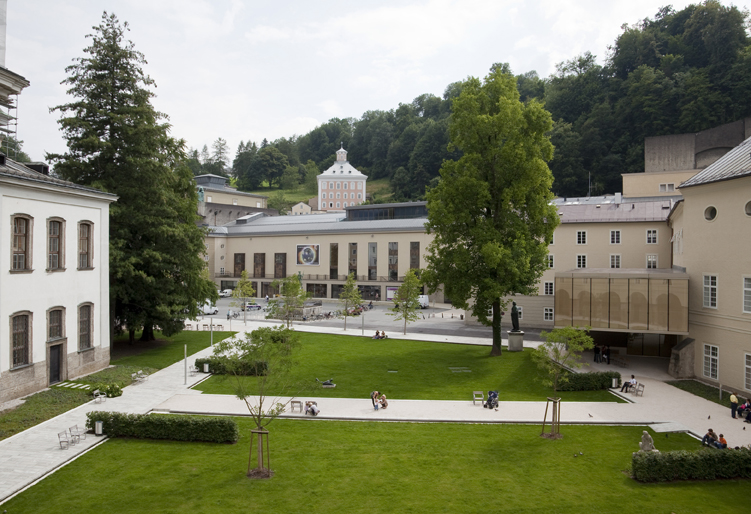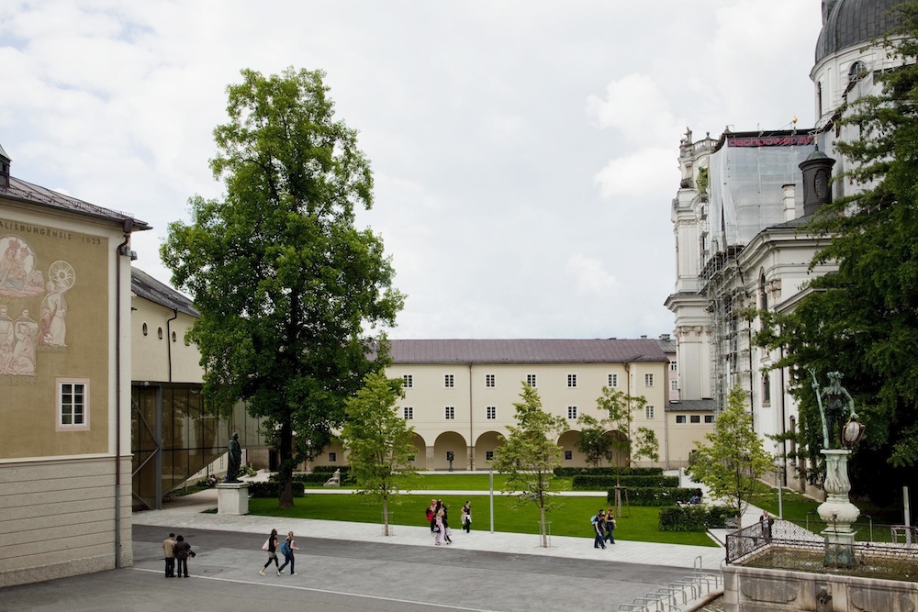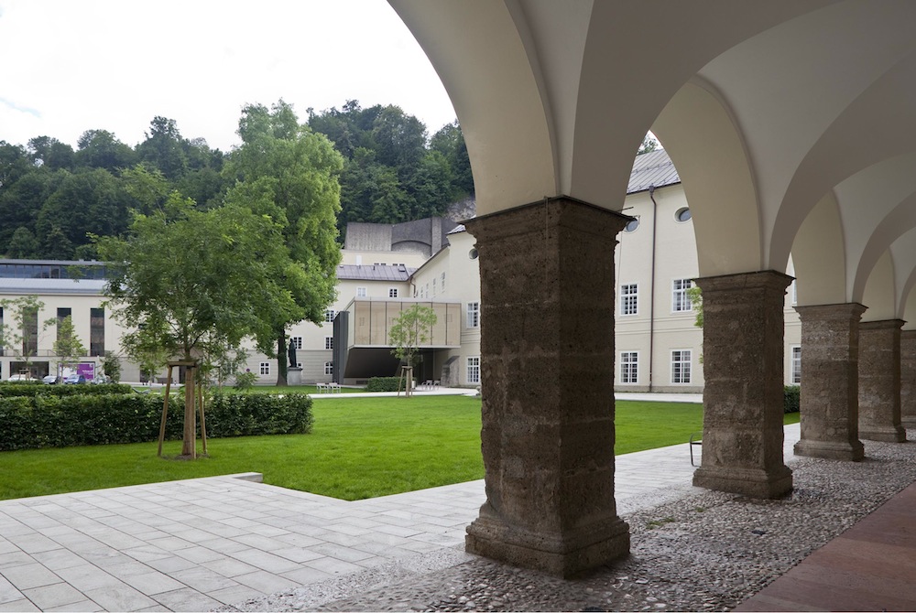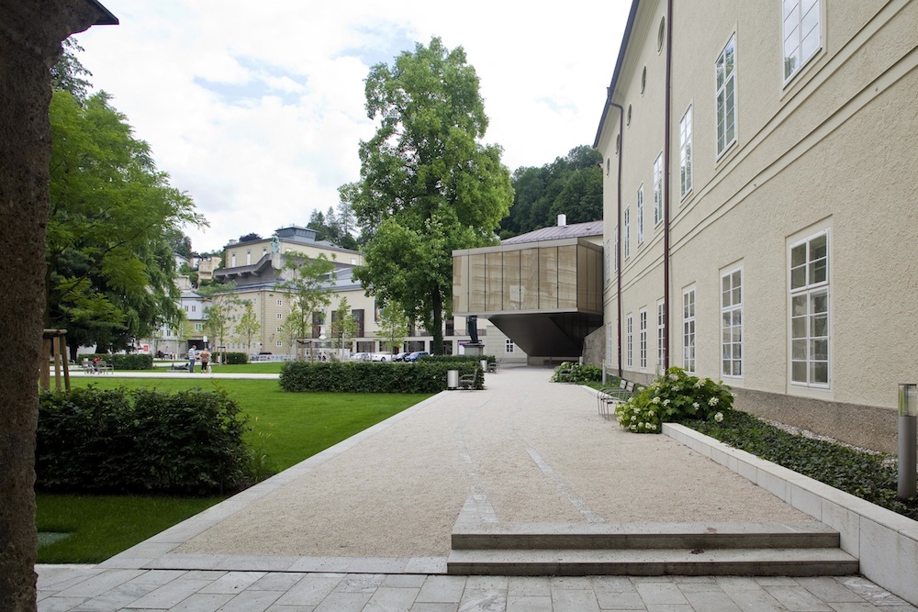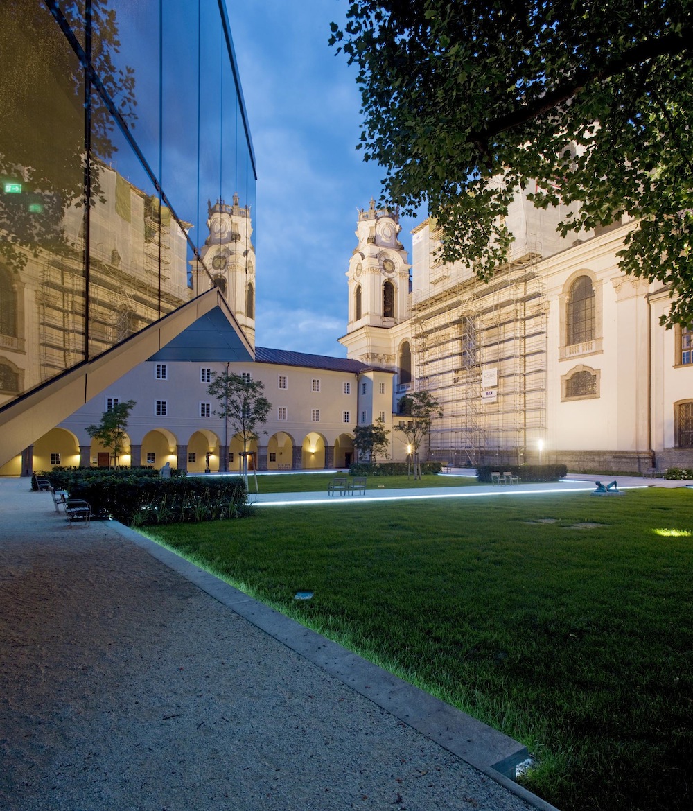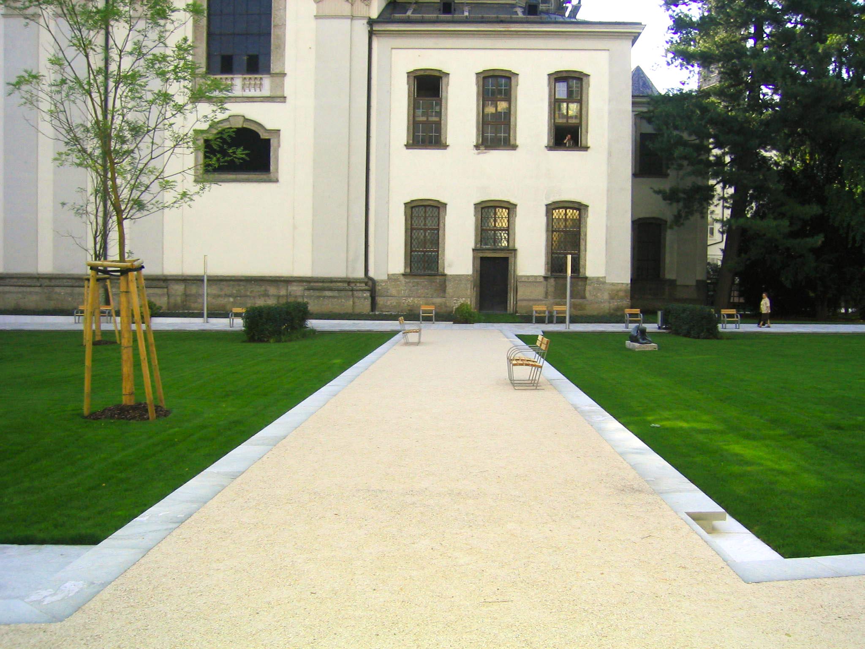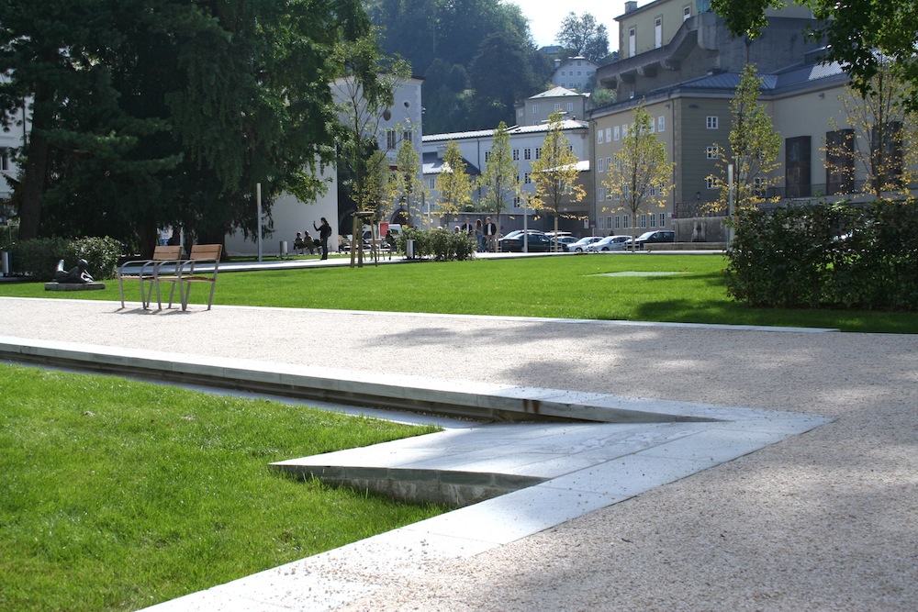Previous state
Renowned for the abundance and quality of its baroque architecture, the old centre of Salzburg is frequented by a large student population and is home to a prestigious university which, occupying several buildings scattered around the medieval city, has no campus grounds. One of these buildings is the university library, which is located between the Festspielhaus (opera house) and the Kollegienkirche (Collegiate Church). The former is the main venue of the Salzburg Festival, one of the world’s most famous musical events, held in July and August every year. The latter, constructed at the beginning of the eighteenth century by the architect Fischer von Erlach, is one of the most acclaimed of all the Austrian baroque churches and is also known as the Universitätskirche (University Church) since it was founded by Archbishop Paris von Lodron as the spiritual headquarters of an old Benedictine university.
The Faculty of Medicine belonging to this university, which occupied the present-day library building in the 18th century, was closed in 1810 as a result of the process of secularisation that came in the wake of the Napoleonic Wars. It was converted into a library in 1962 when the University of Salzburg was reopened. The old botanic garden had been constructed in keeping with the model of the walled-in interior garden that was widely adopted in Salzburg in the 17th and 18th centuries. However, the walls were demolished in 1975 in order to open it up as a public park named after the Austrian conductor and composer Wilhelm Furtwängler. This then became an open space of five thousand square metres, which was now the organising principle of the relationship between the library, the Kollegienkirche and the Festspielhaus. Since being opened to the public the Furtwänglergarten has provided the university students with a leisure space while, for visitors to the Salzburg Festival, it takes on the function of an open-air stage. The stalls of the local market are also set up here once a month. However, the much-used garden was deteriorating over time. Again, in 2002, it became the site of a pavilion housing the works of the artist Anselm Kiefer and was also intended as a complement to the infrastructure of the summer festival, even though it considerably limited the garden’s versatility during the other months of the year.
Aim of the intervention
In 2007, the Salzburg City Council earmarked an investment of almost one million euros for renovating the garden. The aim was to improve the relationship among the buildings of the setting, upgrade its functionality and, in particular, adapt it to the wide range of user needs, from those of the students coming to the library, of market vendors and customers, and of visitors to the summer festival. At the same time, accomplishing these aims had to be wholly respectful of the incalculable value of its urban environs.
Description
The intervention entailed removing the Kiefer Pavilion from the centre of the garden and relocating it at the south-eastern edge, facing the south façade of the Kollegienkirche. A pre-existing pine tree and a gingko separate it from the rest of the zone, which has appeared as an approximately rectangular open space of some forty-five metres wide by almost eighty metres long. Three sides of the rectangle are enclosed by the west façade of the Kollegienkirche and the right-angled porticoed façade of the university library. On the southern side, however, it opens on to the Max-Reinhardt-Platz, the vestibular square presided over by the Festspielhaus. A very tall pre-existing tulip tree has been left in place and it is now joined by a new row of small-leaved lindens (Tilia cordata), which demarcate the garden area from that of the square.
The rectangular space of the garden has been divided into two grassy fields edged by rectilinear paths. Sculptures by the artists Fritz Wotruba, Emilio Greco, Giacomo Manzù and Anselm Kiefer himself have been scattered over these two areas, while wooden chairs have been placed along the paths, always facing in towards the fields. In some sections, the paths are paved with slabs of quartzite set in stretcher bond form, while other parts are simply covered with gravel. In both cases, they are always finished with special edging pieces placed in such a way as to form a small projection. Since the fields are at a slightly lower level, during the day these overhanging pieces cast a shadow that makes the paths seem to float. They also conceal longitudinally-placed lighting, which carpets the grass with a spread of light by night. Moreover, as raised pieces, they invite one to sit down on the stone with one’s feet on the lawn. At two corners of each field, there are small ramps enabling access to the grass for people with reduced mobility.
The fields have been planted with pagoda trees (Styphnolobium japonicum) and occasionally dotted along their perimeters are European hornbeams (Carpinus betulus) pruned into parallelepiped forms to a height of 1.4 meters so that they delimit different intimate spaces. They are planted so that they cover both path and field, perpendicular to the raised edge that delimits them, as if the two zones were stapled together. Apart from the library portico, the foot of the facades flanking the garden are lined with garden beds planted with mats of ivy (Hedera helix) sometimes broken up by hydrangea (Hydrangea quercifolia) shrubs. Like the hornbeams, these shrubs spill out beyond the limits of the garden beds to encroach on to the paths.
Assessment
In contrast with the voluptuousness of its baroque setting, the new Furtwänglergarten displays a minimalist geometry of contained, pure and almost abstract surfaces and volumes. Even the vegetation obeys this logic with a Cartesian rigour that links up with the tradition of the French garden. The quadrilateral fields look as if they have been paved, while the parallelepiped shrubs that extend beyond the planted land to interrupt the elements of construction seem to take on the stone-hard character of architecture.
This abstraction and neutrality ensure that the garden is respectfully differentiated from the surrounding built-up area and that it is proclaimed as an impartial open space that organises the relationship between the buildings around it. On a day-to-day basis they bestow on it a slow, contemplative air, a place where one may take shelter from the hustle and bustle of the old city centre and take some distance from “over-designed” and over-specific solutions. Hence it has attained a degree of versatility that is sufficient for it to be used, too, as a venue for exceptional crowd-puller events, for example the market or some events on the programme of the Salzburg festival.
David Bravo Bordas, architect
[Last update: 27/07/2022]


