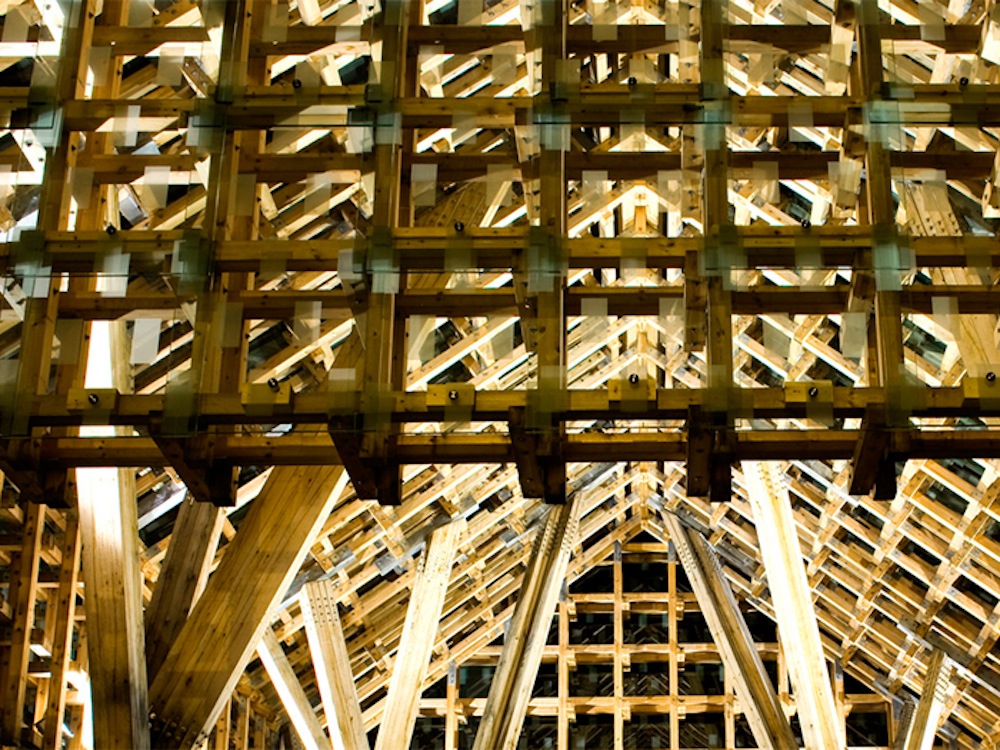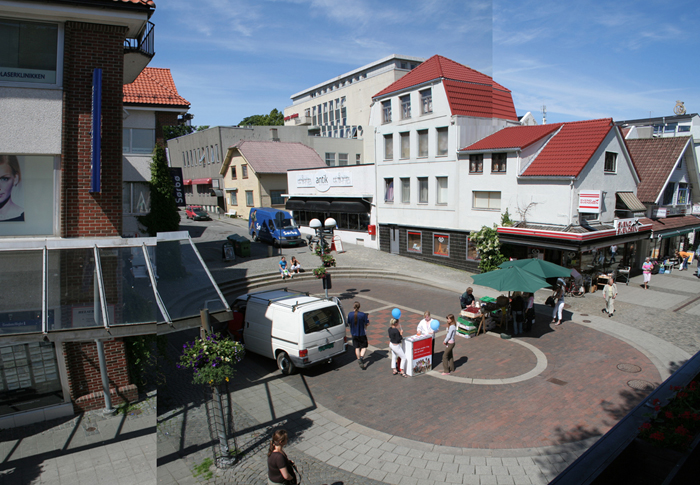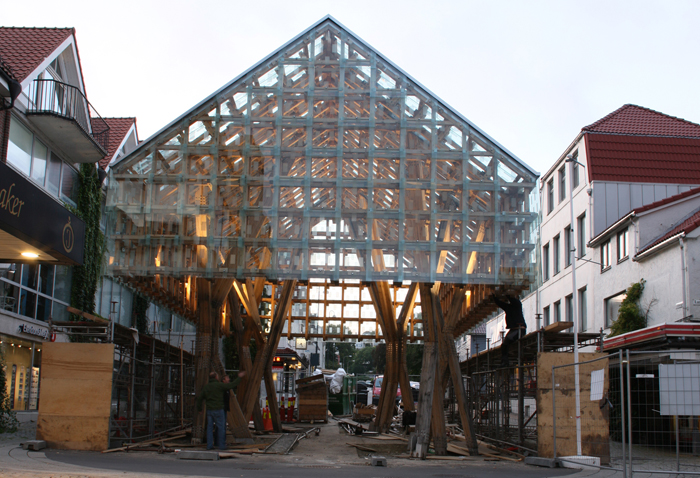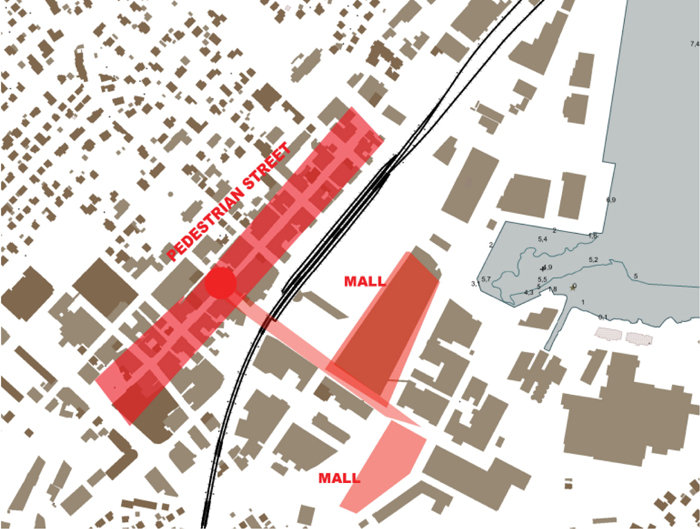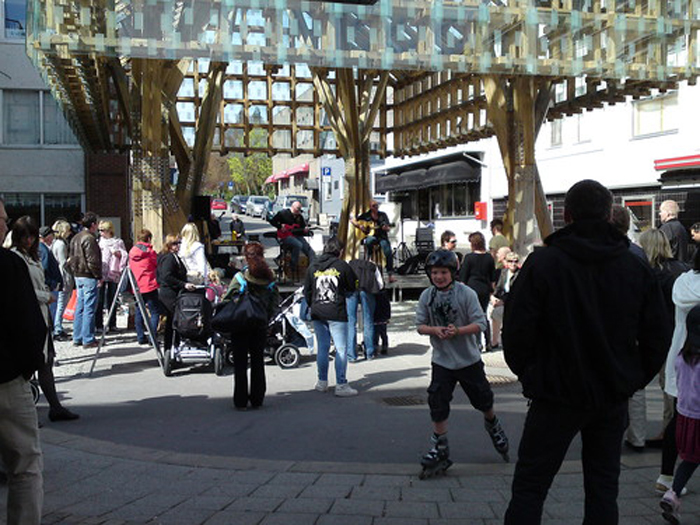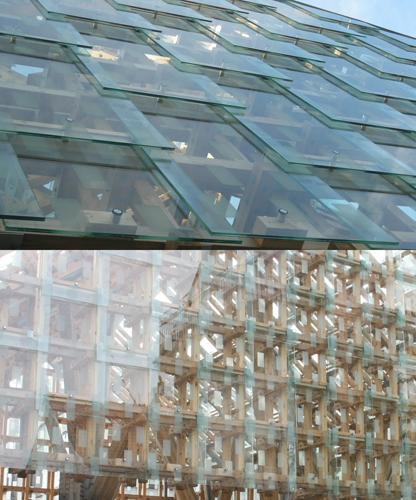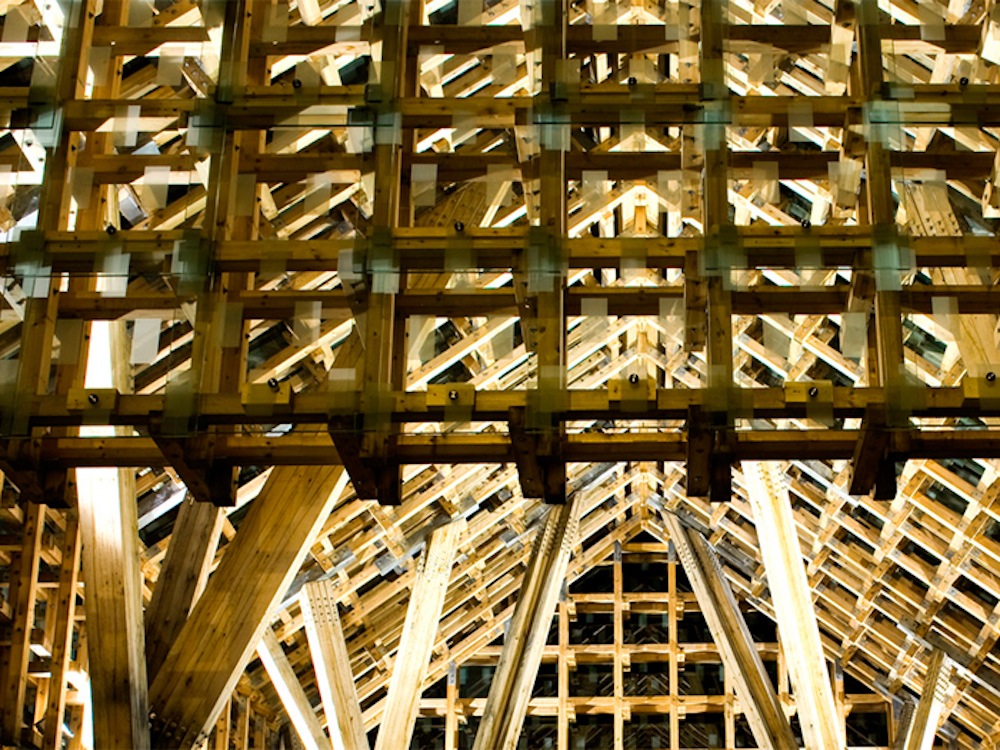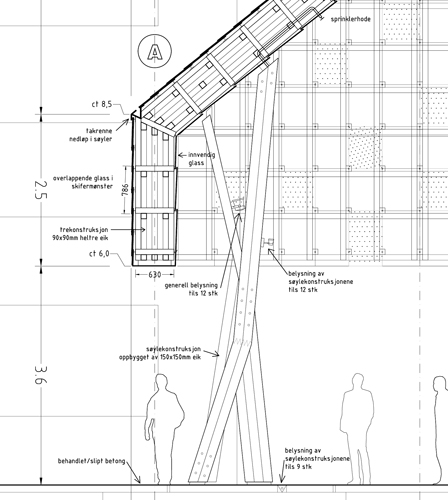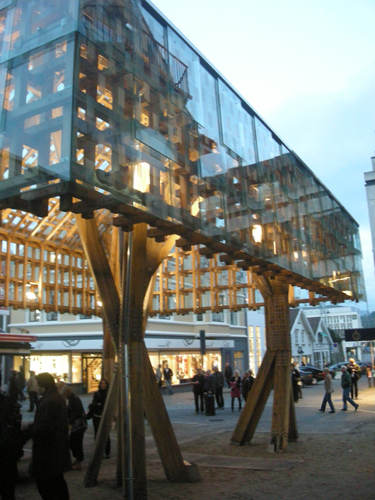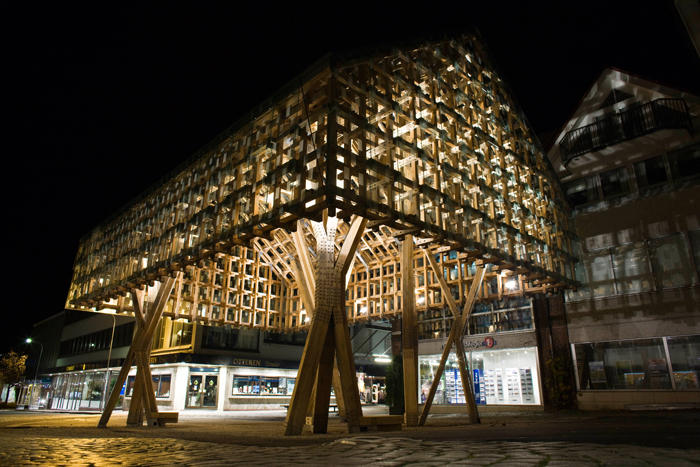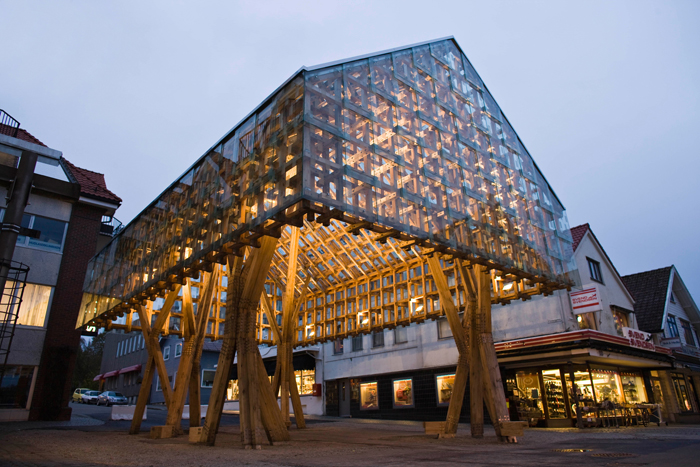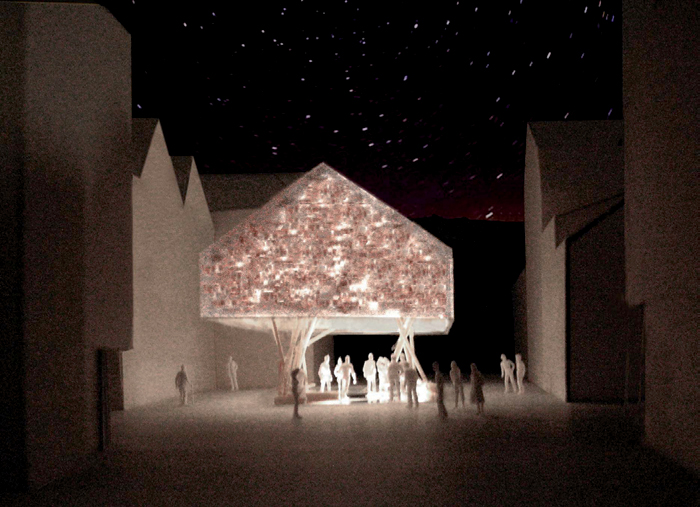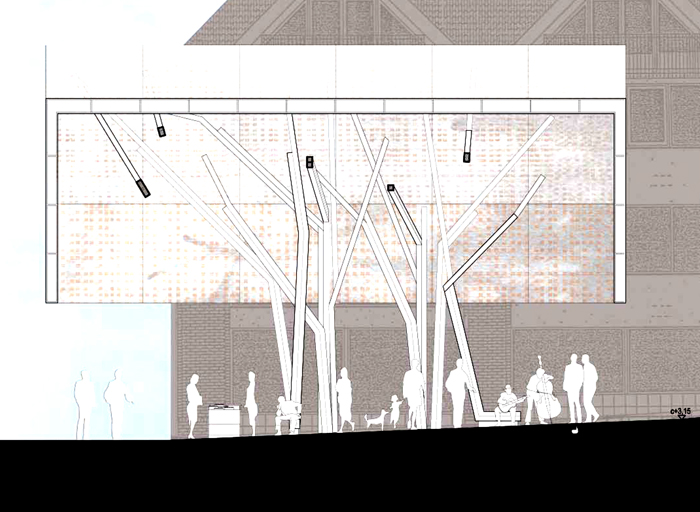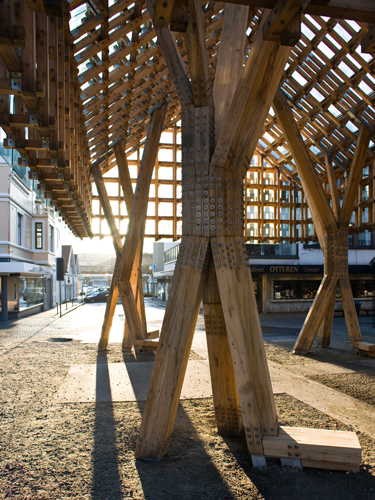Previous state
A city showing one of Norway’s highest urban growth rates, Sandnes spread out over the fifteen kilometres of rural land that separated it from Stavanger until joining it in a single conurbation. While its historic nucleus consists of the typical small, sloping-roofed, wooden houses and neighbourhood shops creating a place of cosy human scale, the most recent additions to the urban fabric have adopted the dispersed-city model, where social life revolves around large shopping malls and the private car is the usual way of moving around.The distance between these two contrasting models becomes particularly tangible along the railway line that crosses the city from north to south. It drastically segregates the port sector – spreading eastwards towards the Gandsfjorden fjord – from the old centre lying to the west. The former consists of the inhospitable terrain of heavily-trafficked avenues and large free-standing buildings, notable amongst which is a large shopping mall. The latter is organised around the busy pedestrian thoroughfare of Langgata street which, full of small businesses, functions as a high street. Next to this axis there was a small, quite characterless square broken up by three steps, which considerably limited its versatility and dimensions.
Aim of the intervention
In 2008, the Council made the most of the occasion of the nomination of Sandnes as European Capital of Culture, calling for entries for an international architectural competition dubbed Norwegian Wood. The timber industry has traditionally constituted a key sector of the Norwegian economy and may contribute, in the medium term, towards palliating the effects of the foreseeable depletion of the country’s other natural resources, for example gas and oil. With the aim of encouraging the timber industry, the competition proposed covering the small square next to Langgata street with a representative porch that would boost the vitality of the zone and constitute an innovative, sustainable application of architecture in wood.Description
The new porch consists of a three-dimensional lattice of laminated pinewood beams and purlins with a section of 90 x 90 mm joined together by steel connectors, indiscriminately employed as primary and secondary elements of the structure. The joists shape a spongiform shell with a uniform thickness of over sixty centimetres, folding in on itself to reproduce the contours of the iconic local house with its gable roof. During the day, the shell filters sunlight like a shade house while, at night, it is it lit up like a lantern thanks to a series of spotlights that illuminate it from below. Both outside and inside, the shell is finished with a cover of overlapping glass shingles, joined in stretcher bond form imitating the flat planes of the traditional slate roof. This permits absorption of the differential movements of the structure to which they are directly fixed without the mediation of any kind of substructure of metal profiles. Engraved with a subtle translucent pattern, the glass panels enfold the wooden shell giving it a light, abstract appearance .The porch is aligned with the other buildings along Langgata street on to which it faces presenting one of its triangular merlons. The shell has an arris of ten metres high while the base is raised three and a half metres above the ground by means of three bunched columns of solid oak. The concentration of the supporting structure generates an open-plan scheme that gives the space great versatility so that it can be used for a wide range of cultural events, including concerts and stage performances. Beneath the covered space of the porch, the steps that once divided the ground into two horizontal levels have been eliminated and a slightly sloping pavement consisting of a mosaic of rectangular sections of different finishings in concrete has been laid.
Assessment
The new porch on Langgata street consolidates the qualities that make this main road an axis of civic life and organising principle of the old centre. It has been built in defence of the inclusive city, in contrast with the sprawl of the privative city lying along the other side of the railway line. Besides its wholly non-partisan public vocation, it constitutes a versatile open space that is calling citizens to come together under a civic ceiling that is loaded with collective meaning.Its nature as a shelter brings to the public sphere qualities that usually pertain to domestic space, so that it becomes a kind of communal house. The iconographic profile that it has borrowed from the traditional house with its classical gable roof, although without renouncing a contemporary tone in its formal language, effectively reinforces this translation. However, at night, when the spongiform shell wrapped in its vaguely translucent membrane lights up like a lantern, this irruption of domestic qualities in public space takes on its most poetic, palpable form. Then, under the effects of a magical homothetic transformation, the porch becomes a kind of hearth giving out an ember-like glow in the surrounding urban fabric, a space that is as welcoming as a home.
David Bravo Bordas, architect
[Last update: 02/05/2018]


