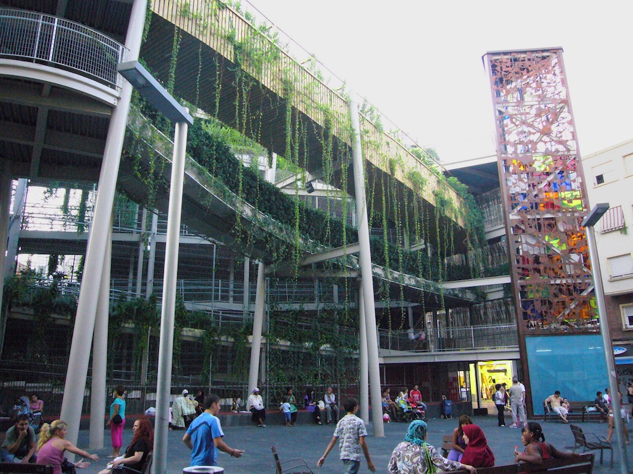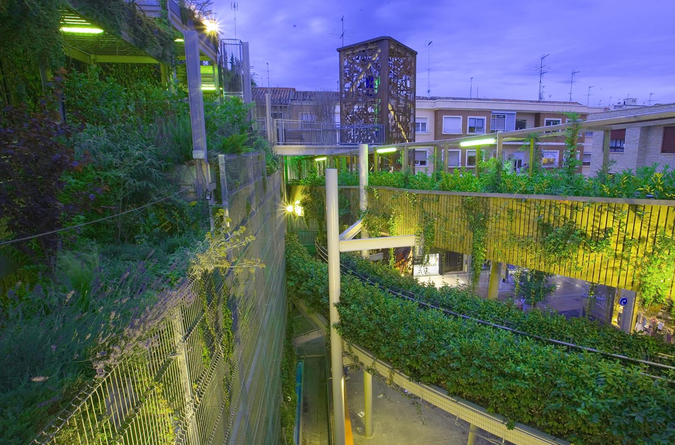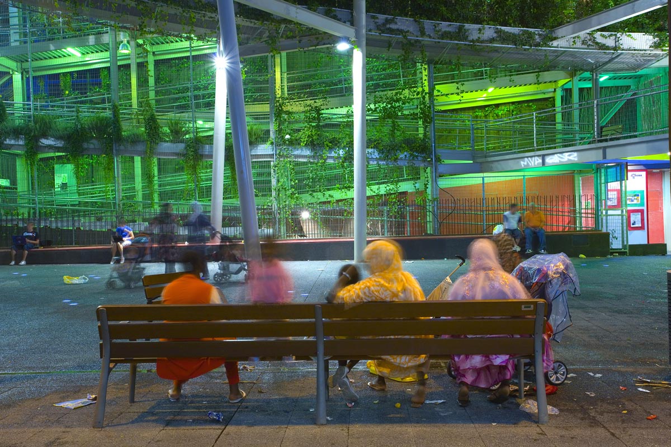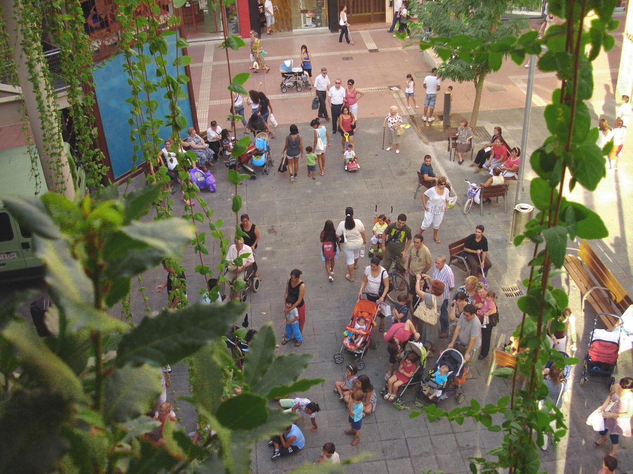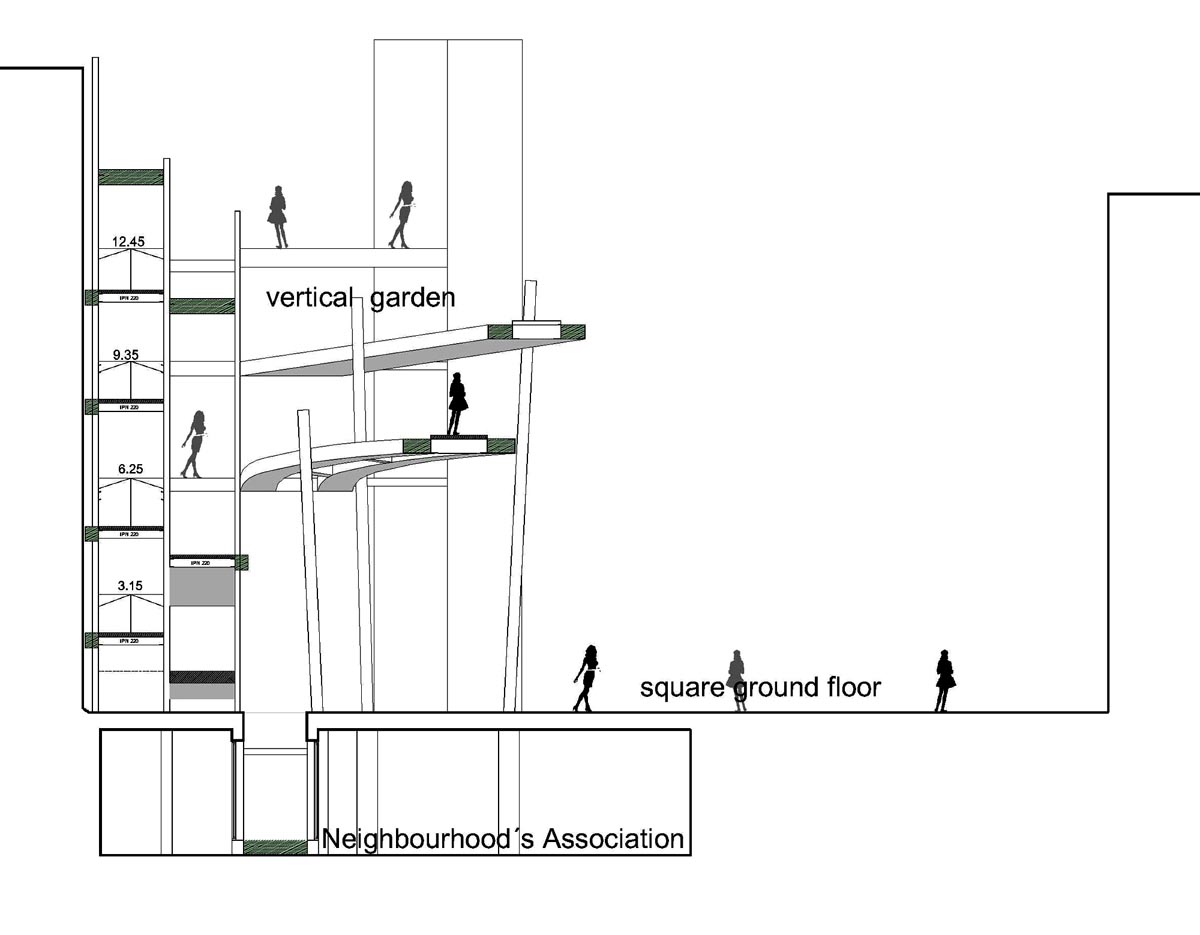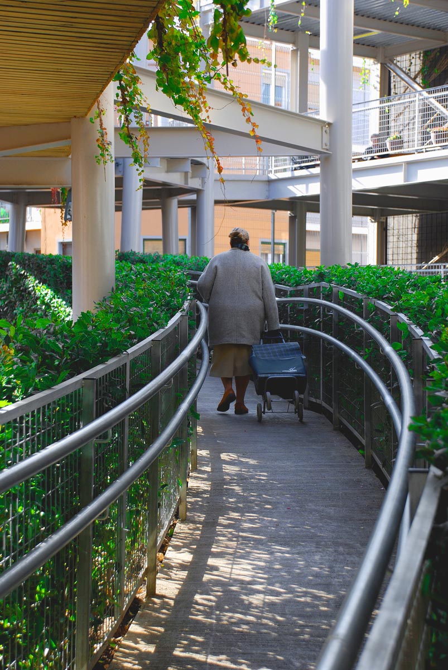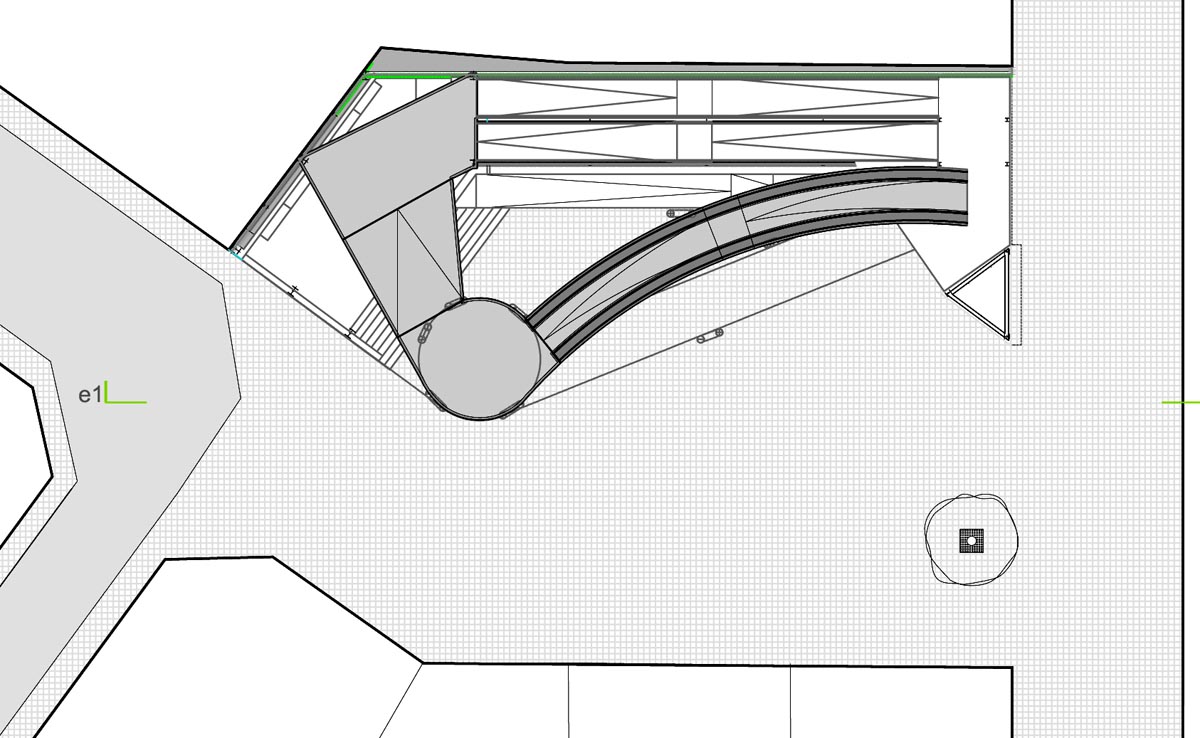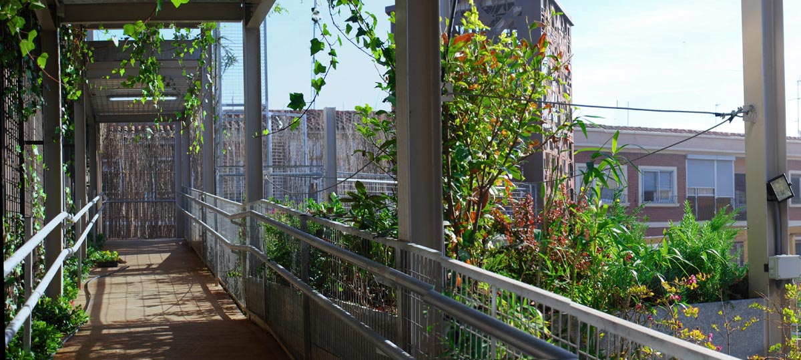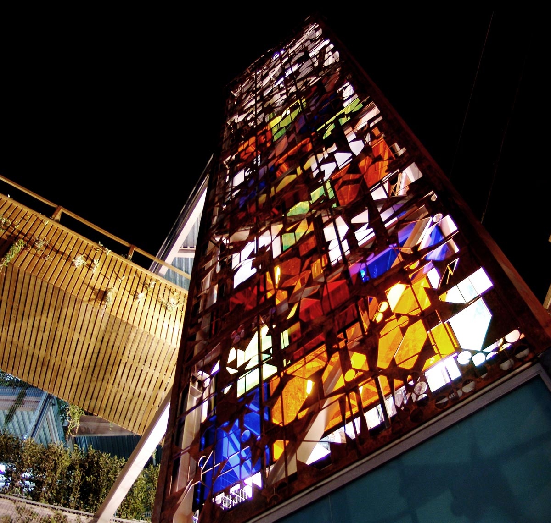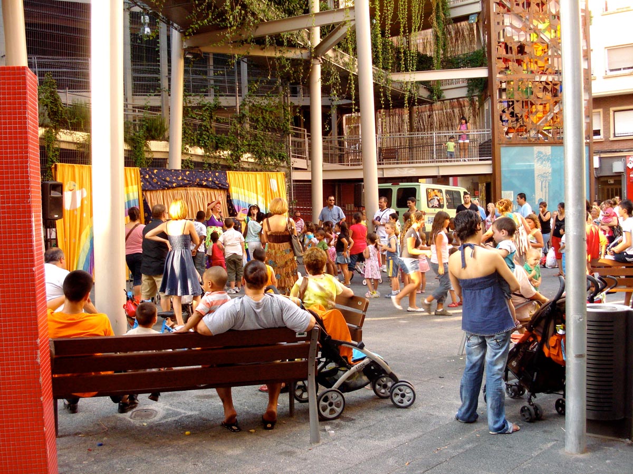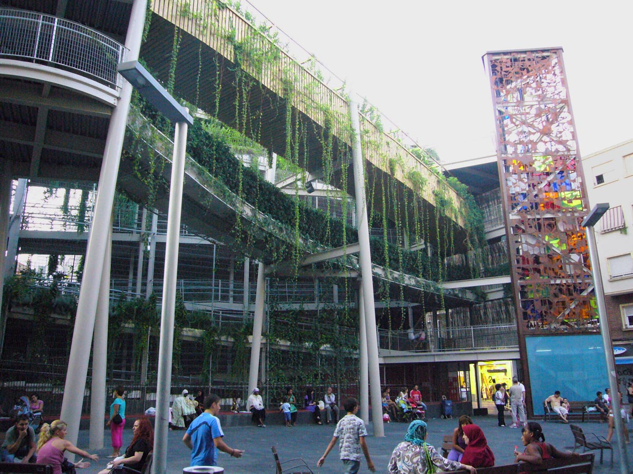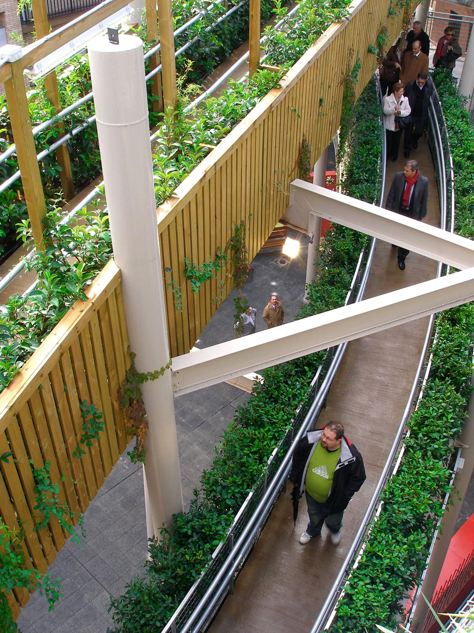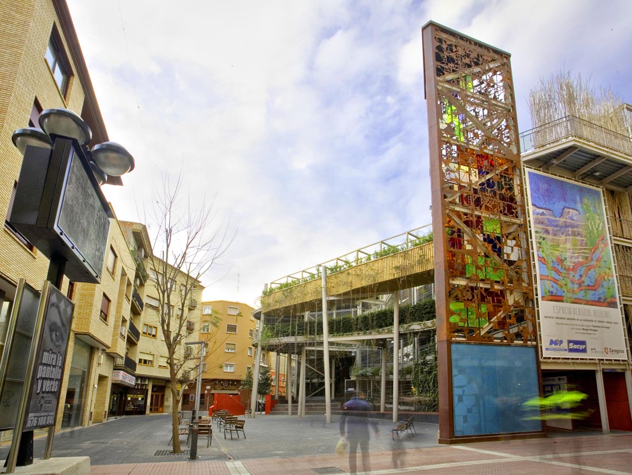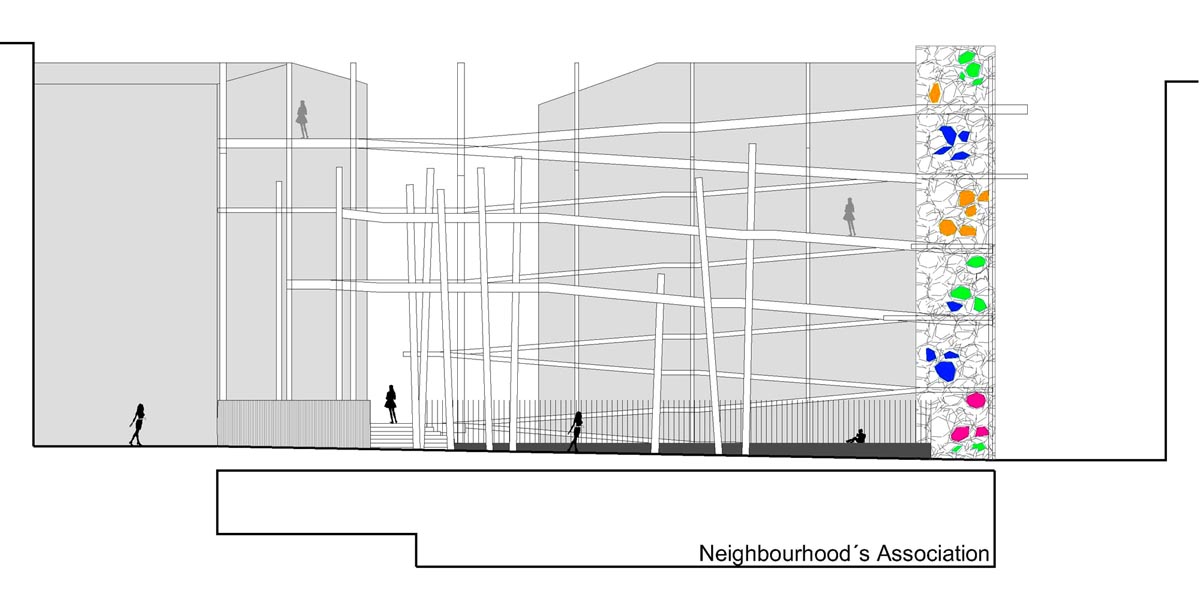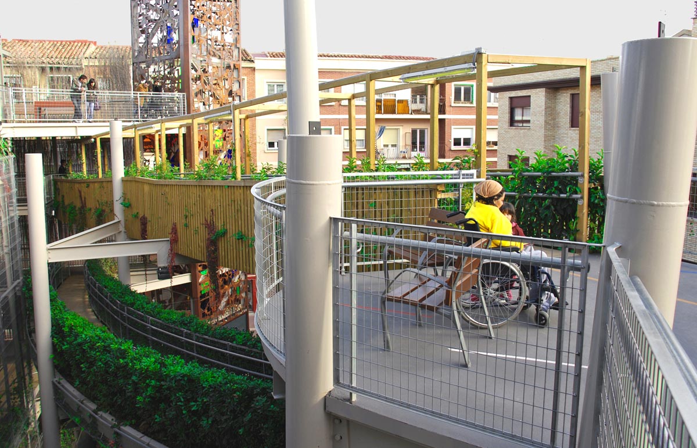Previous state
The neighbourhood of Las Delicias is the most densely populated of Zaragoza. In the 1950s and 1960s, the arrival of immigrants coming from rural zones of all over Spain swiftly gave rise to disorderly growth in the district’s urban fabric, which has been affected ever since by a manifest lack of facilities, green zones and landmark places. In the 1980s some attempts were made to improve the situation in the zone, for example the conversion into a pedestrian precinct of its main road, calle de Las Delicias, along with the creation of some green zones and leisure areas.Nevertheless, in the two subsequent decades, Las Delicias has been subject to further pressure with new waves of immigration from all around the world, increasing the population density, aggravating social conflict and hastening the physical deterioration of many of its buildings, some of which present a high risk of collapsing. Such was the case of the building located on the corner of calle de Caspe and calle de las Delicias, which had to be definitively demolished at the turn of the century. The resulting vacant lot left exposed the flank walls of the two adjacent buildings.
Aim of the intervention
Rescuing from oblivion the Council’s good intentions of ten years previously, the Las Delicias neighbourhood association sponsored in 2007 a project to convert the vacant lot left by the demolished building into a public space. Given the neighbourhood’s deficiencies, the aim was to use the surface of this land tangential to its main street to establish a representative place that could become a meeting point for the community, a leisure space and one of social integration and relationship with nature. The challenge of finding a solution to the derelict appearance of the two exposed flank walls took a pre-eminent position among these objectives.Description
After the intervention, the 530 square metres of the block of land have been turned into a new public square with a metal structure over fifteen metres high which is the support of a hanging garden. The structure is attached to the two flank walls facing on to the square in such a way that it completely conceals them. Beneath the ground level of the square there is a basement housing the new offices of the neighbourhood association, which is responsible for the environmental management of the garden and its use as an educational space.Starting from ground level, it is possible to move upwards through the structure by means of a series of ramps that form a triangular patio and offer full access to the disabled. The garden’s accessibility is completed with a vertical tower containing a lift. This has a triangular section and is covered in latticework of different coloured plastic sheets representing plant motifs. The sequence of ramps shapes an ascending route conceived of as a botanical walkway that makes it possible to view more than eighty different plant species. The parapets of the ramp contain lineal plant stands watered by a drip irrigation system. Above it are sections of mesh made of recycled metal from other works, providing a trellis and thus facilitating the growth of climbing plants. The landings separating the different sections of the ramp spread out to form rest areas equipped with benches.
Assessment
Resembling the typological cast of High Line Park in New York, the Las Delicias garden confronts the problem of the blind flank walls that are such a blot on the landscape and resolves it by going beyond any purely decorative solution. It does so by means of a vertical propagation of public space. Besides contributing added and enriching complexity to the urban reality, this act of displacement shifting public space away from its usual horizontal plane has a disconcerting effect that favours the founding of an extraordinary landmark place. The garden is a metaphor for the tree where children swing to get away from the routine world of adults, offering the residents of a grey, featureless neighbourhood a haven that is both fun and educational, where botany classes are given and art installations are exhibited.David Bravo Bordas, architect
[Last update: 02/05/2018]


