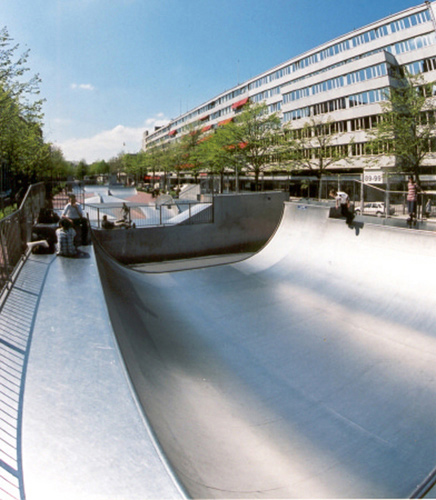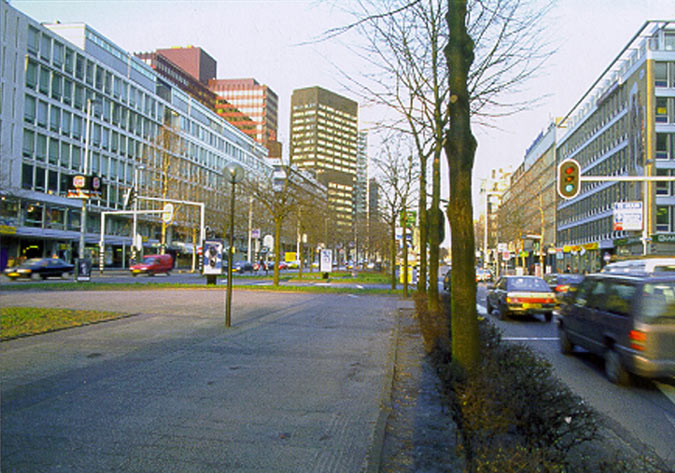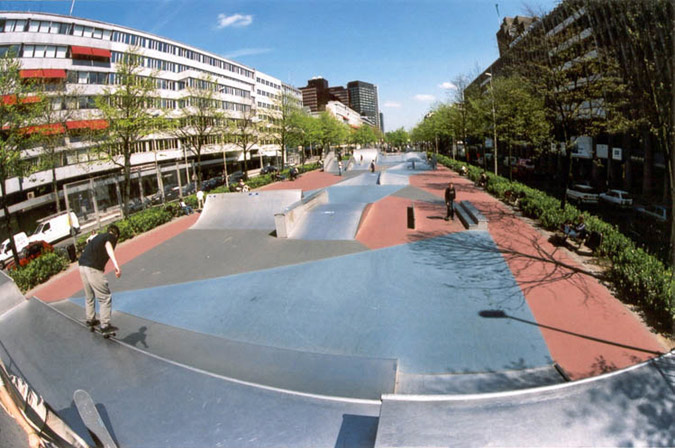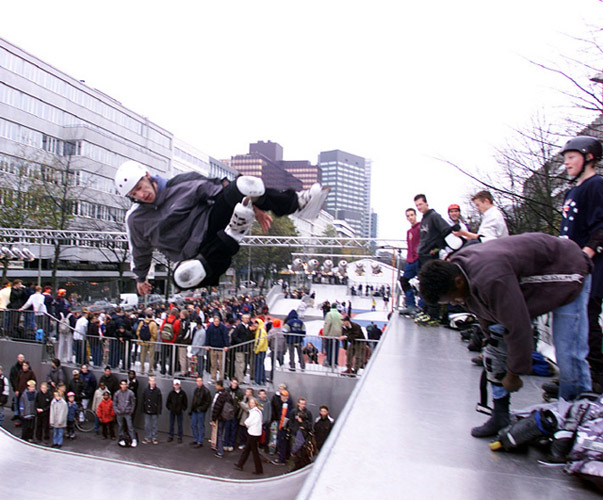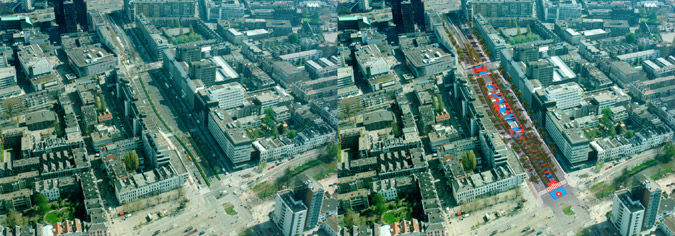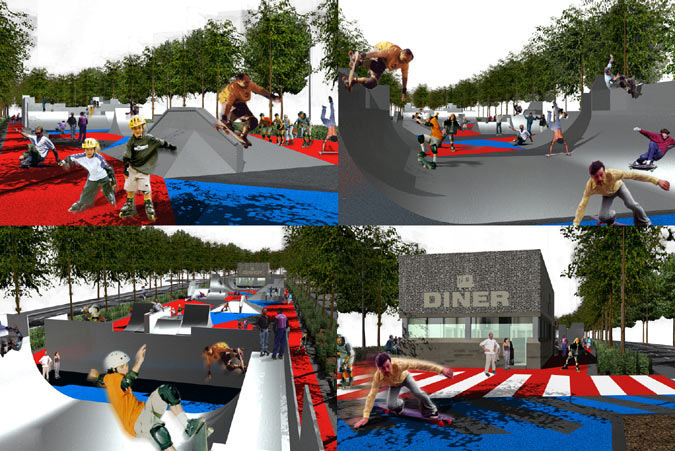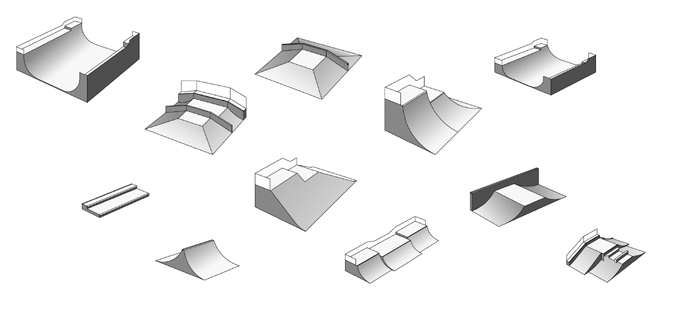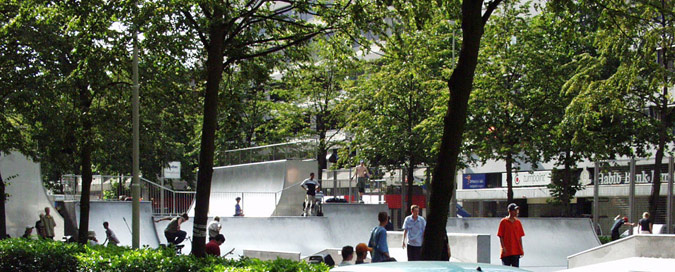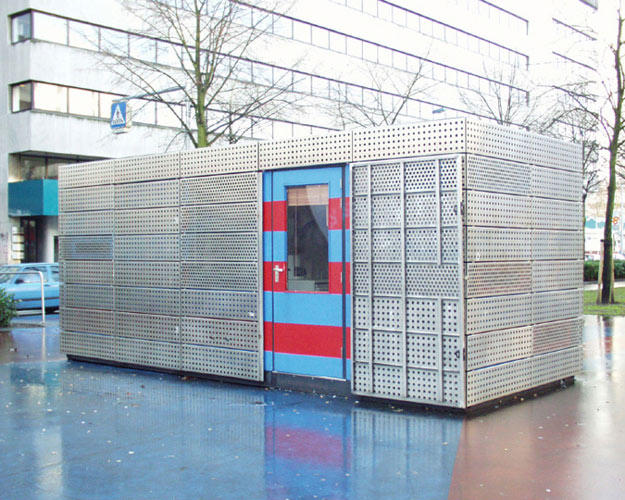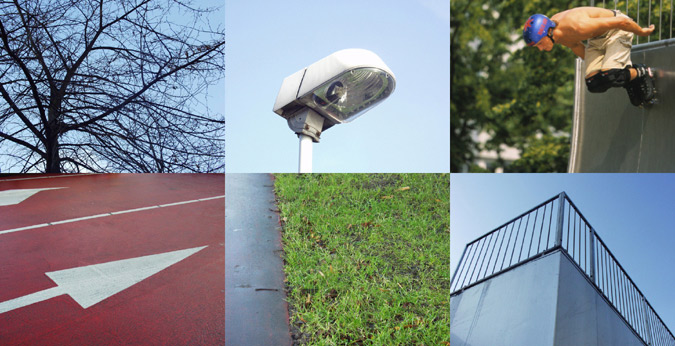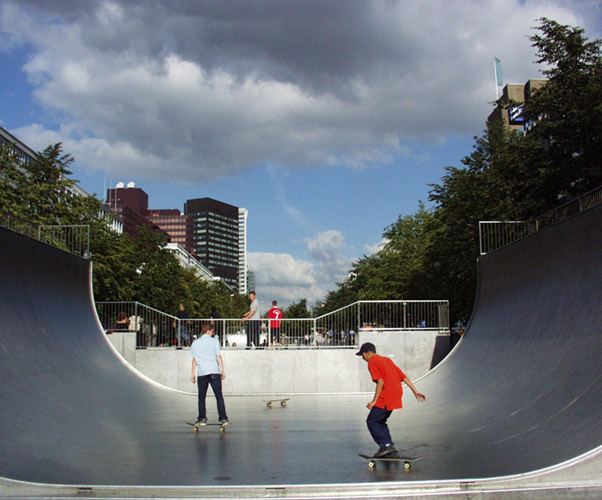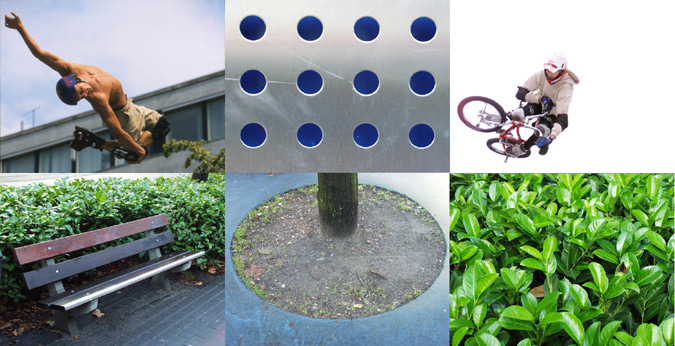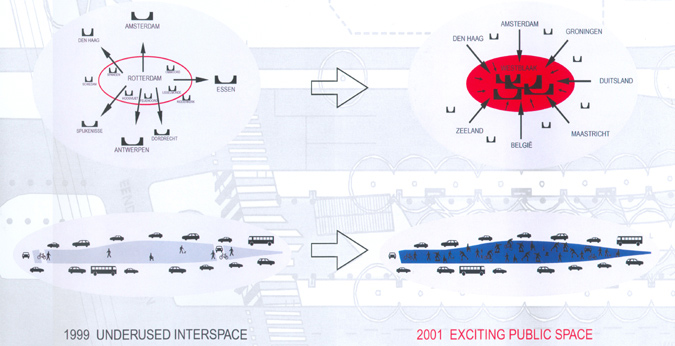Previous state
The central promenade of an avenue in the heart of Rotterdam had been the focus of special attention from the city's Department of Urban Planning since 1998. Despite its central location and surface area of 6,700 m2, this broad longitudinal space in Westblaak Avenue had remained trapped between lanes of heavy traffic on either side, and this fact, which is analogous to what frequently happens in different urban geographies, turned it, in great measure, into a roadway rather than an urban pedestrian thoroughfare. Its relative isolation meant that it was minimally occupied by the population who mainly opted to move along the outer pavements rejecting the possibility of using the centre part of the avenue.Aim of the intervention
In order to put an end to the under-use of this space, the Rotterdam City Council decided to give it a specific use that would transform it into a dynamic and attractive zone. With this in mind, it was planned to turn it into a park especially for skaters. It was held that such an activity, which is usually associated with peripheral areas of cities, might not only revitalise this almost-residual space but would also highlight the public and collective nature of public space as shared property for everyone in urban centres. The involvement of different groups of skaters throughout the entire process of conceiving and carrying out the work was essential in ensuring the project's success.Description
The construction of the skate park began in 2000 and was finalised in November 2001. Renovation work in giving form to the park involved the creation of a number of pedestrian passes connecting the central space with the external footpaths of Westblaak Avenue and the redefinition of a crossroads taking into account the general mobility of the zone as a whole.The central area was completely asphalted so that the entire park would become a skating area. With collaboration and advice from the skaters, eleven distinct areas of facilities for skating, pirouettes and aerial acrobatics were planned, with specific and different equipment for each area. All these installations – the half-pipe, mini-ramps, etc. – located at the core of the park, were planned with the specific requirements of different types of skating in mind so as to offer opportunities for all kinds of skaters – users of in-line skates, BMX … – there had to be a place for everyone in a space that aimed to present facilities for hardened professionals and beginners alike. The ground was painted according to a very vivid colour code so that the different coloured surfaces would emphasise the main function of the space as a skate park. The design guidelines for the surface treatment was followed both in defining an itinerary for skaters and for the movement of pedestrians through the park, with tall linden trees being planted along either side. Parallel and next to these rows of trees, and with the aim of delimiting the park with regard to the lateral roads, a green laurel border 1.50m high was planted. Numerous benches were placed along the length of the space, for skaters to rest or for the pleasure of curious onlookers.
Near the remodelled crossroads, a café was installed with a catering service for skaters and visitors and, in order to ensure the proper functioning of the park, a kiosk was equipped for staff responsible for security and care of the installations, along with an offer of public services. This staff is in charge of the overall management of the new equipment, of helping and advising the public and it was previously agreed that any graffiti would be removed as soon as it appears. They are also expected to take measures to avoid erosion and damage to the different skating surfaces or elsewhere in the park, which is lit until evening thereby making possible an extended use of its installations throughout the day.
Assessment
This park has become very popular among the skaters, not only those of Rotterdam, but from around the country, so that it has become the biggest and most coherent open-air skating space in all the Netherlands. If this is added to the fact that it is in the very heart of the city, in the middle of two lanes of a major road and totally integrated into urban life, it must be concluded that this project is truly exceptional and, unfortunately, very rare. It has not only been successful in terms of general acceptance among the residents of the district and workers in the area who, attracted by the spectacular nature of the activity, are frequent visitors to this park which has so decisively reactivated the central avenue but also, in bringing skating into the very heart of the city, it has given visibility to a very popular activity among young people that is generally confined to peripheral areas because of a lack of properly equipped spaces.Making the skaters the protagonists of the project and involving them in the management and maintenance of this highly participative, bold and determined enterprise reminds us of the importance of finding new and diverse uses that intensify the public space experience, guaranteeing its vitality and the sense of the joint responsibility of everyone that is required for its proper functioning. From being a previously underused space, and through the implementation of a serious and responsible project that wholeheartedly backs the uses for which it is proposed, the space has become an exciting area with a situation of almost-continuous occupation, enriching the urban landscape with a playful, almost incessant activity that attracts visitors from everywhere, turning passers-by into spectators, and representing the recovery of an area that, now magnificently equipped, has become socially integrating.
Mònica Oliveres i Guixer, architect
[Last update: 02/05/2018]


