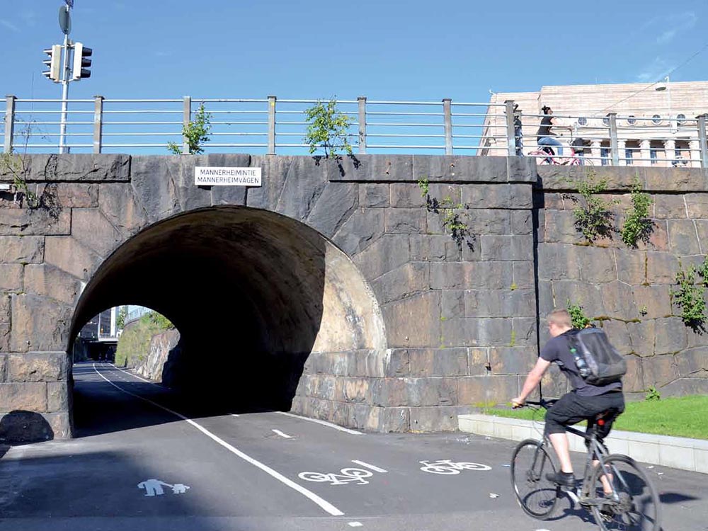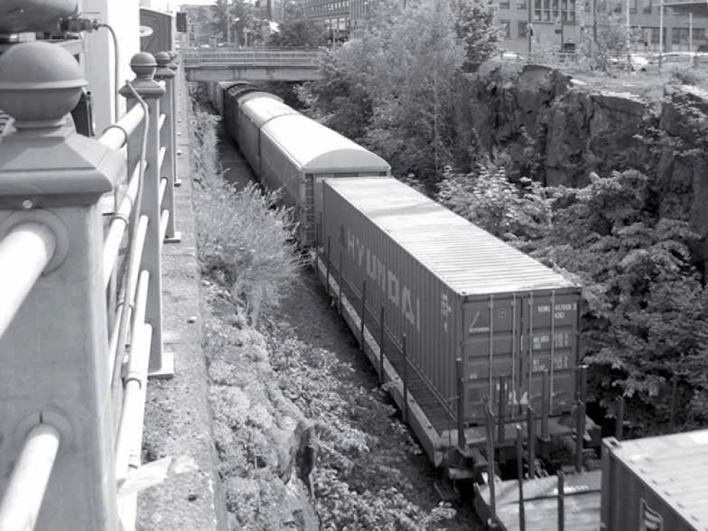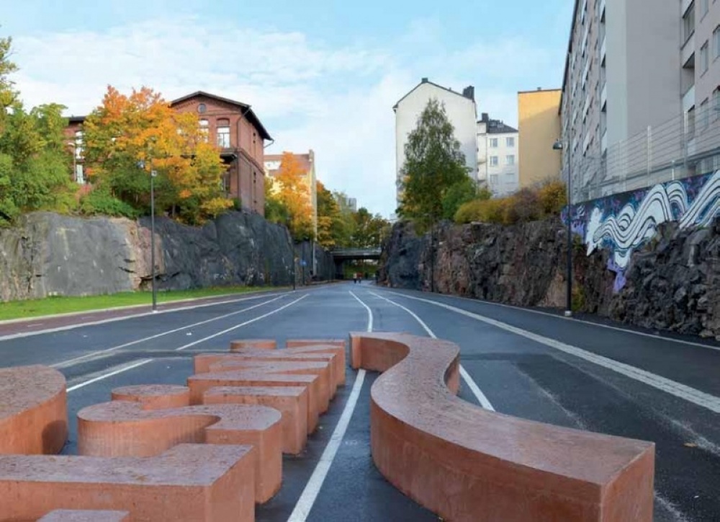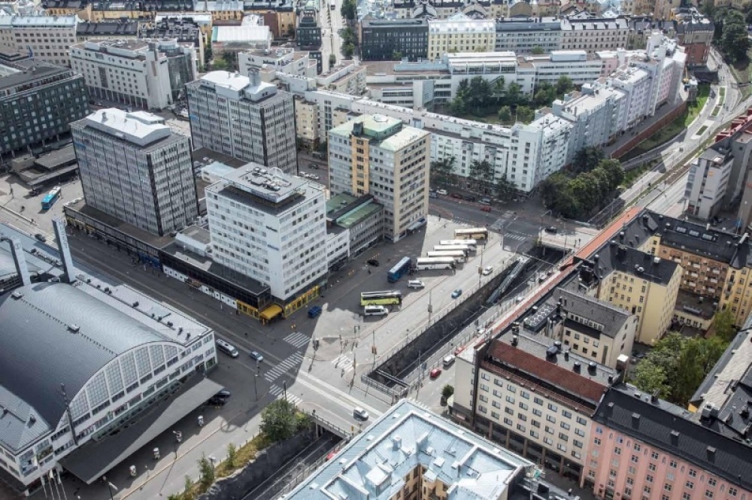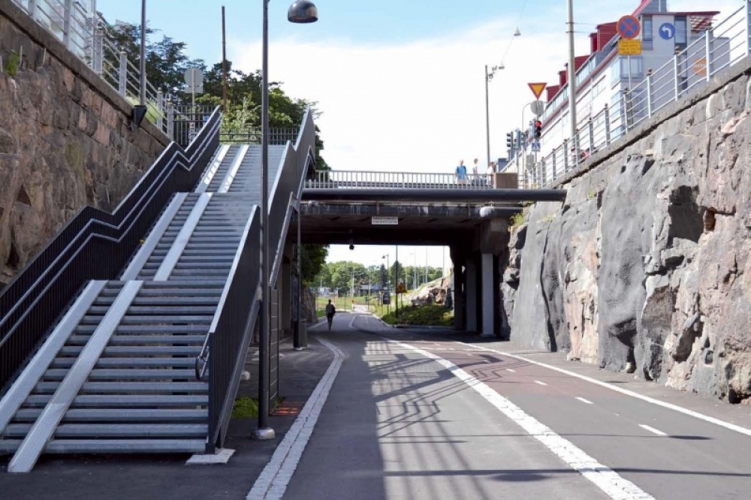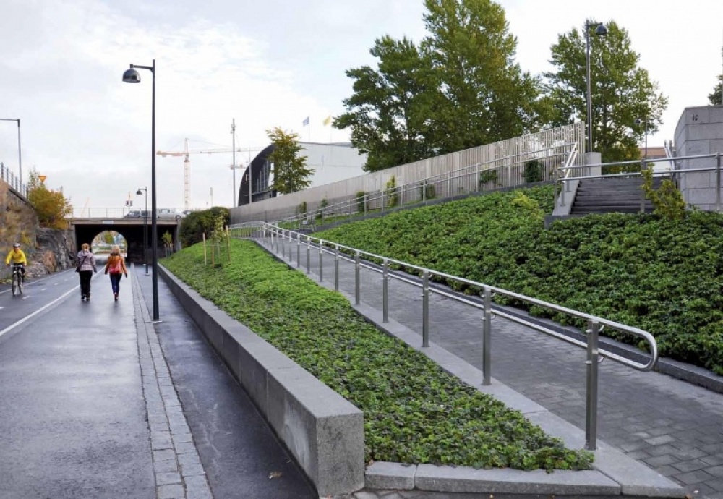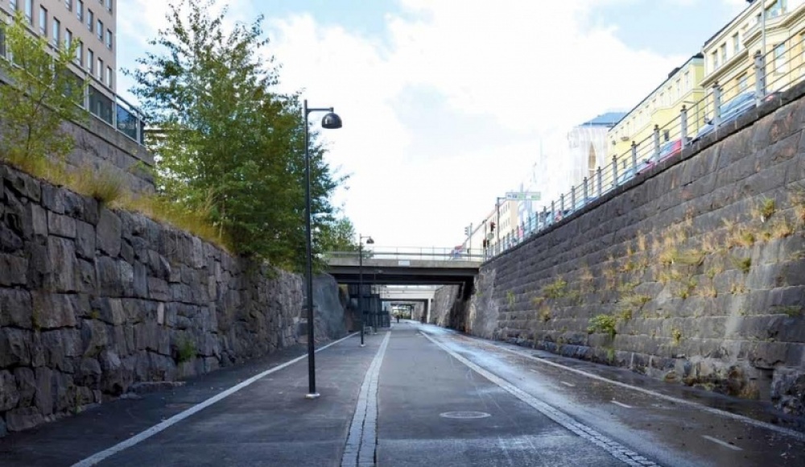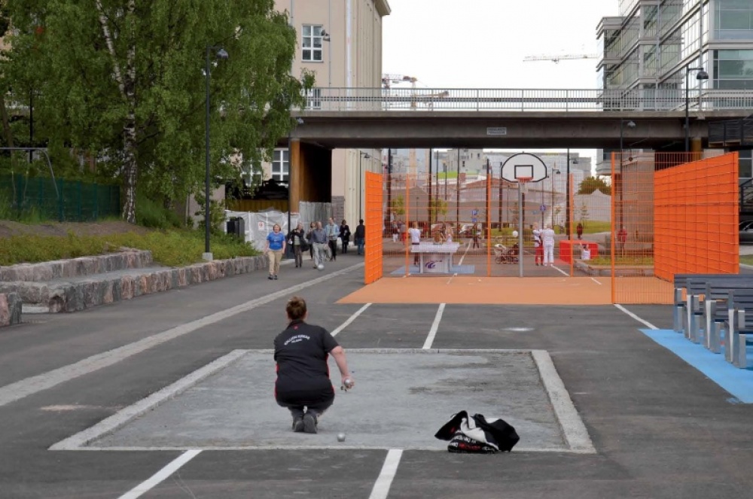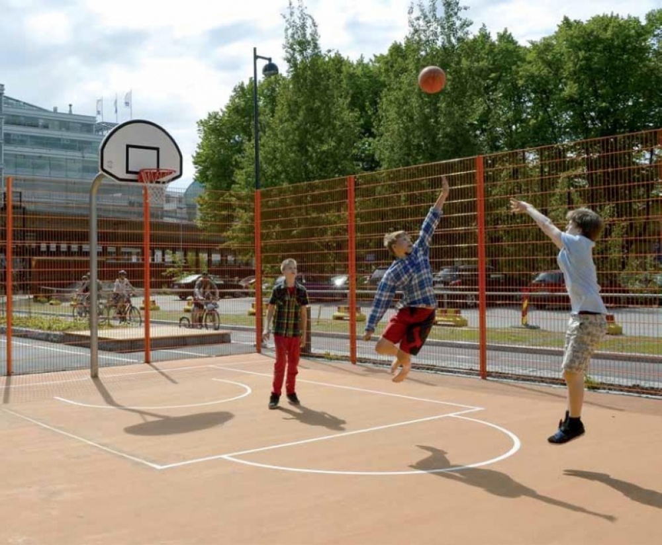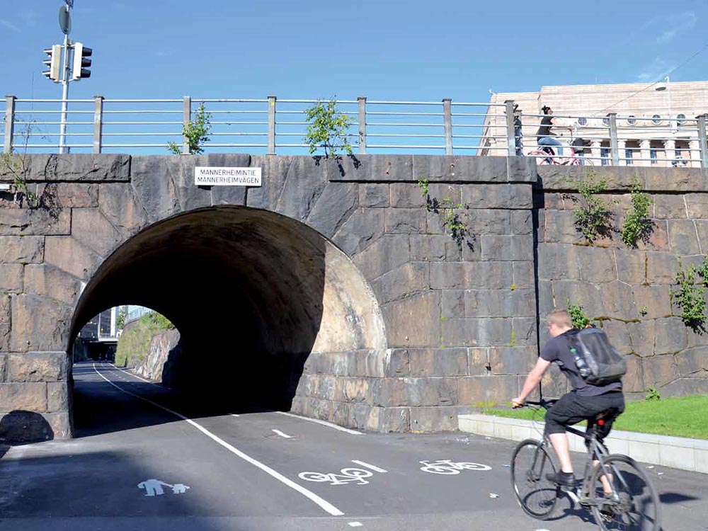Previous state
In 1894 a railway line was constructed on the outskirts of Helsinki, running between the central station and Länsisatama (“West Harbour” in Finnish). The infrastructure required the excavation of an uncovered canyon of some seven metres deep and almost a kilometre and a half long. Helsinki subsequently expanded, surrounding the cutting which, although crossed by seven bridges, still constituted a gash in the urban fabric. In 2008, the cargo port was moved to the Vuosaari neighbourhood and work began on a new residential zone in Länsisatama. The railway connection which had been used to transport goods between the port and the station was no longer necessary and the future of the cutting was uncertain.
Aim of the intervention
Covering the man-made canyon to make an underground tunnel would restore continuity to the urban layout, but this option is expensive and will take time. Meanwhile, another plan which has been in the pipeline since 2003 took the form of a process involving residents, university students and a range of municipal departments. This led to a call for entries in a competition for architecture, art and design students in order to bring together proposals which were then presented to residents for their criticisms and suggestions. International workshops were also organised with a view to enhancing the cutting with art works, and there was also an open competition to decide the most appropriate name.
Description
The track, which was opened in 2012 after three years of work, was finally named “Baana”, which means “rail” in colloquial Finnish. It links the new residential zone of Länsisatama with the Helsinki city centre by way of a series of landscaped and garden areas full of suggestive railway motifs. The northern section begins near the Parliament building at street level and almost immediately drops down into the cutting which runs between two old masonry retaining walls. The bike lanes have been asphalted and access has been provided from both sides, although an effort has been made to conserve as much as possible the original structures and materials. The somewhat gloomy ruggedness of the cutting contrasts with the new sports and artistic installations in colours as bright as those of the goods containers that used to move along the track. The seven bridges crossing the cutting have also been renovated and equipped with new lighting. The already-existing wild plants have now been supplemented with flowering creepers, several varieties of tall grass, and different types of bushes with perennial foliage to give an individual touch to each section of the cutting. At the southern end, near the new residential Länsisatama district, the cutting emerges at street level once again, now into a large, open space equipped with basketball courts, pétanque pitches and ping-pong tables.
Assessment
The option of this austere, versatile and resistant project of recycling the railway track has been so enthusiastically received by very different kinds of users that the authorities are now considering widening the bicycle tracks and even introducing a network of similar Baana routes throughout the city. Fruit of a complex process of cooperative endeavour involving the administration, academics and residents, this example of temporary urban planning safeguards industrial memory, saves resources for the future, and also establishes a non-commercial shared space. Given the success of this exercise in balancing costs and benefits it would seem that the eventual project of covering of the cutting can wait.
David Bravo
Translation by Julie Wark
[Last update: 16/09/2022]


