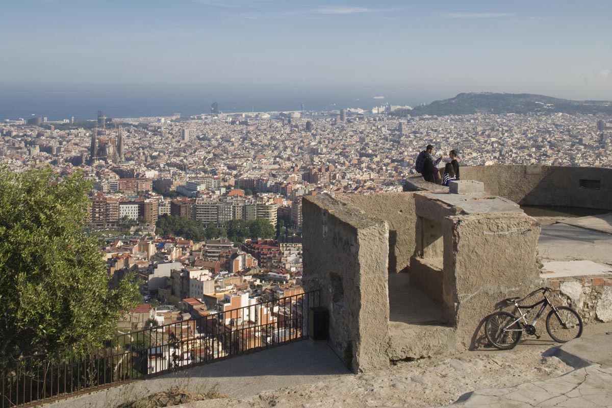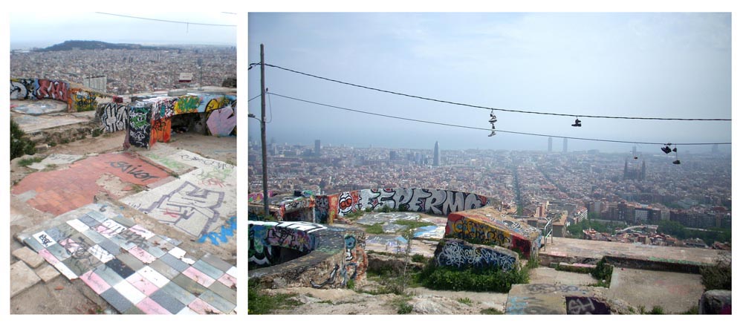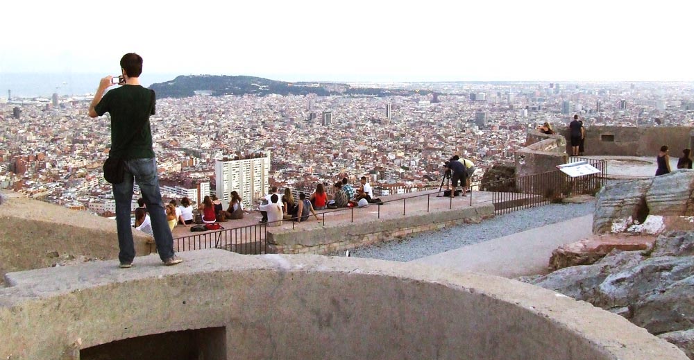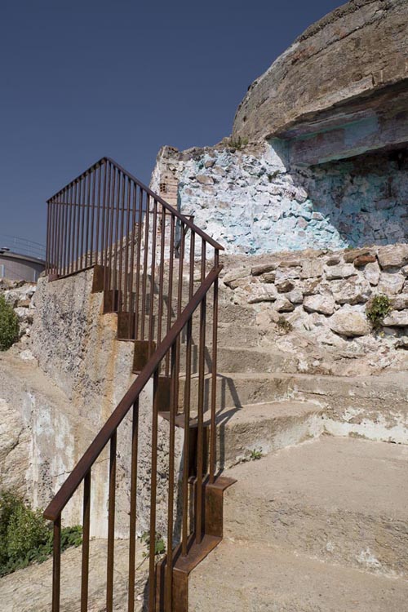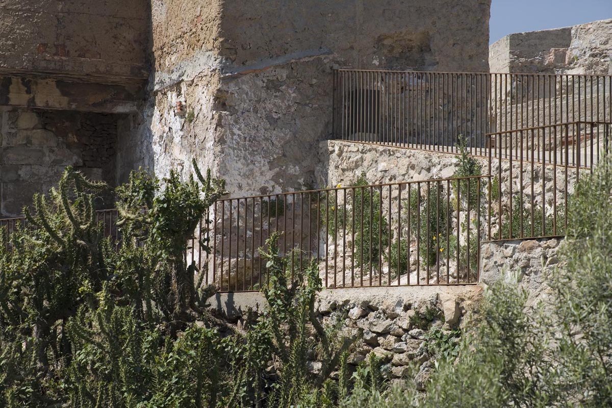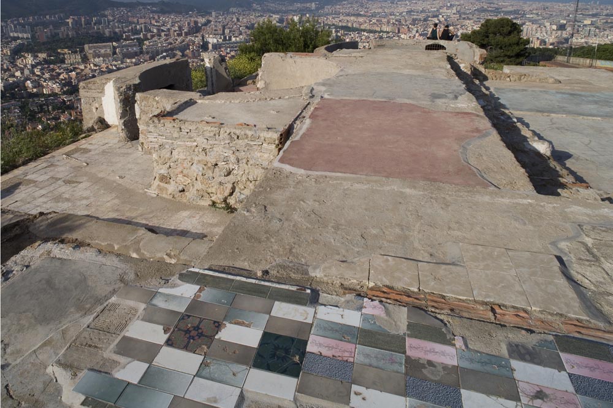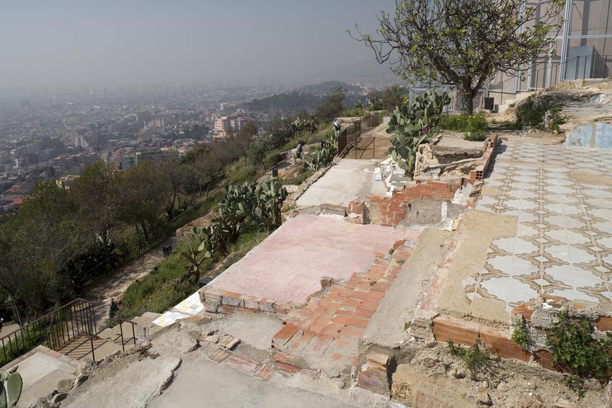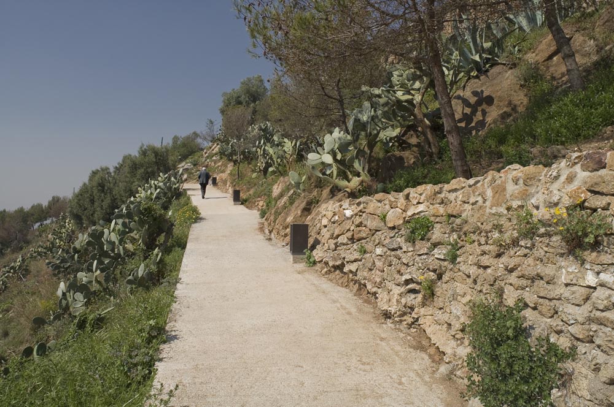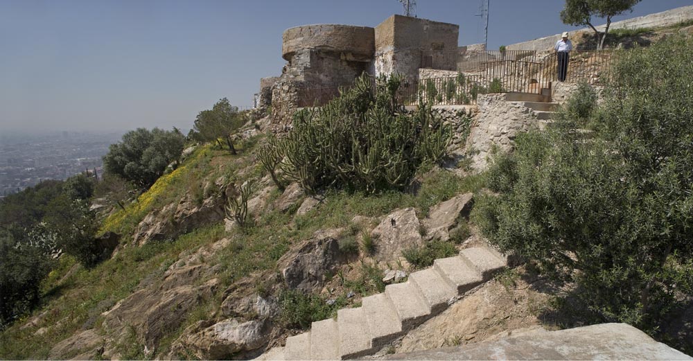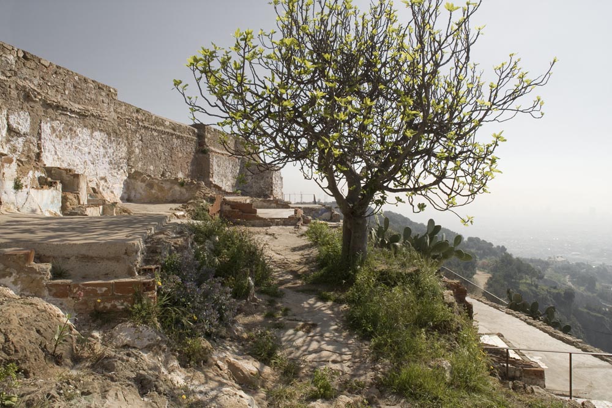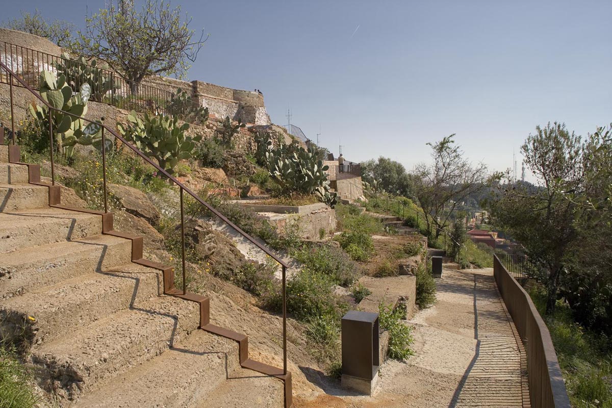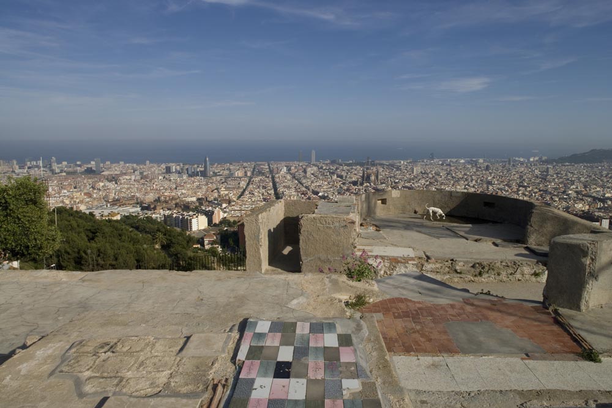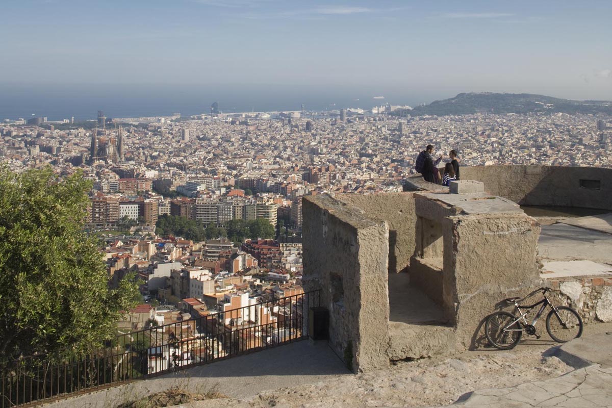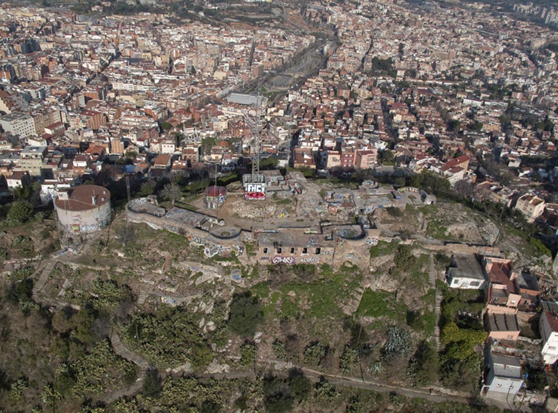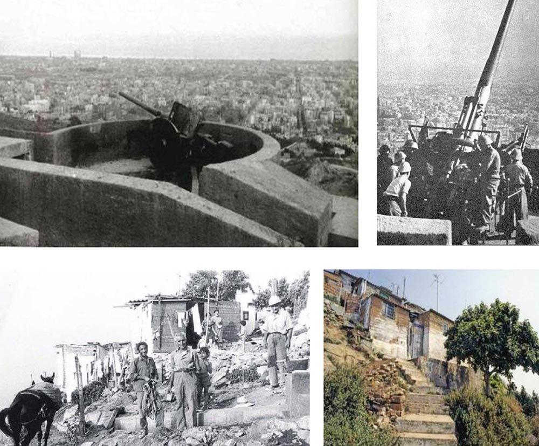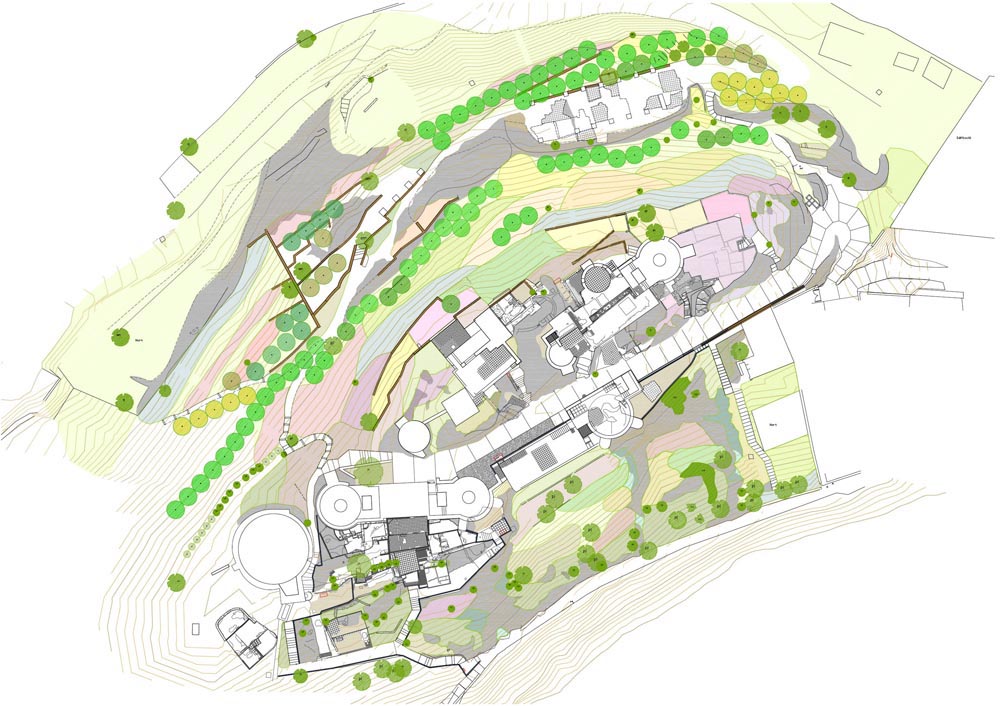Previous state
During the Spanish Civil War, the fascist Italian Legionary Air Force used Barcelona as its first testing ground in the brutal tactic of “carpet bombing” which eventually became routine practice in the Second World War. Eight hundred people died in the indiscriminate attack, more than a thousand were wounded and about fifty buildings were destroyed. As its only defence the city had an extensive network of underground air raid shelters constructed by the population, and a system of anti-aircraft gun emplacements that were installed by the Republican Government. The first of these was located on the top of the Turó de la Rovira which, with a height of 262 metres, is the highest peak in Barcelona’s urban fabric.
The military infrastructure, consisting of seven circular gun platforms, a rectangular platform for the military command personnel and shelters for the troops, was abandoned after the war ended. In the early post-war period the remains were used to construct a squatter settlement known as “Els Canons” (The Guns). Over decades of large-scale immigration of workers from other parts of Spain, and owing to lack of housing, Els Canons ended up with more than a hundred self-built houses. If their inhabitants had few material resources, their resourcefulness was great and they were well organised, struggling for better accommodation in the future while, at the same time, equipping and improving their everyday living space as best they could.
The last of these shacks were demolished shortly before the 1992 Olympic Games, leaving behind on the hill’s stony ground tiled floors, fragments of stairs and remnants of masonry walls. Over the next twenty years the hilltop, marked by the overlapping of the significant fragments of history it had accumulated, surrendered its land to clumps of shrubs, rubbish dumping, graffiti and a lookout for the few people who knew the secret of its privileged views over the Carmel neighbourhood in the north and, in the opposite direction, the plain of Barcelona with the sea in the background.
Aim of the intervention
Eventually, at the initiative of the District of Horta Guinardó municipal administration and the Agència de Carmel (Carmel Neighbourhood Agency) and on the basis of a conceptual blueprint designed by the MUHBA (History of the City Museum of Barcelona), a project of renovation and landscaping of the site was embarked upon with a view to creating a History of the City Museum heritage site in the Tres Turons (Three Hills) Park. This was to be a space conserving history and in memory of a recent and highly relevant past with a lookout that would be accessible to the general public. The intervention aimed to minimise the impact on the existing features of the hilltop while bringing out its different layers of meaning. This archaeological space, combining relics of war and of twentieth-century informal urban growth, is now a unique case in the entire urban heritage and museum patrimony of the great European cities.
Description
The intervention took as its starting point the awareness that this was a dynamic site, which was confirmed as the processes of cleaning up and clearing away of brushwood revealed new aspects of the idiosyncrasy of the place. Its steep slopes complicated the tasks involved in work that aimed to protect, consolidate and respect fragile, valuable ruins. Basic construction materials and rusting metal were used in the incorporation of new elements, which was reduced to an essential minimum. Fine handrails protect stairs and balconies and indicate possible routes to the visitor. The only added paving, consisting of a stretch of concrete of deactivated surfaces revealing granulates in relief, is respectfully separated from the platforms of the anti-aircraft gun emplacement, although it links them with a path leading to the access road.
The slopes of the hill have been reforested with different species of Mediterranean pines, concentrated at the lower levels so as not to interfere with the views from the lookout. On the northern side, which overlooks Carmel there is also vegetation adapted to a certain degree of humidity, including carob, fig and olive trees. On the southern slope, facing the sea there are large numbers of prickly pears and Aleppo pines.
Assessment
The care put into renovating this once-marginal space has rid it of vandalism without stripping it of its magic. The residents of the Carmel neighbourhood and visitors from further away now have easier access to a site that offers both fine views and a delicate restoration of ruins. The latter project is educational in its highlighting of the historical value of the site. Some aspects are loaded with the epic nature and drama of war while others speak of the more prosaic but no less relevant drama of newcomers to the city, excluded people who lacked the basic right of housing.
David Bravo Bordas, architect
[Last update: 19/05/2023]


