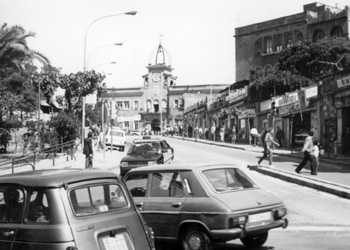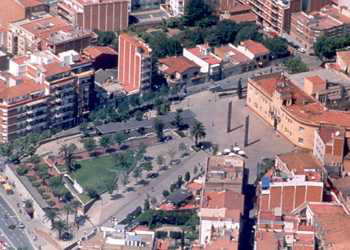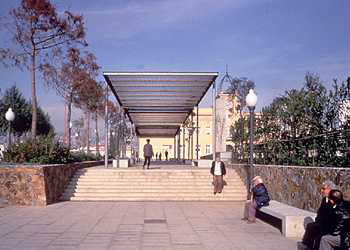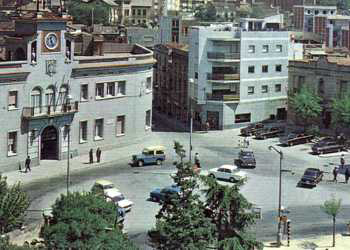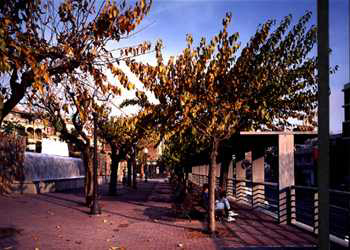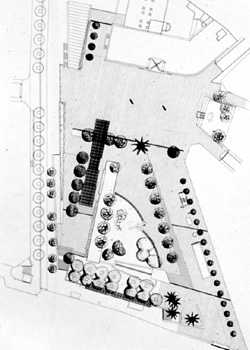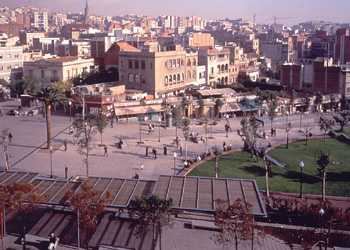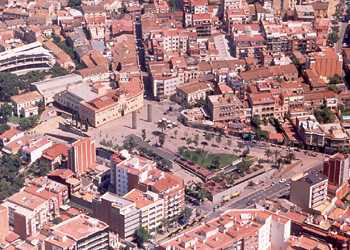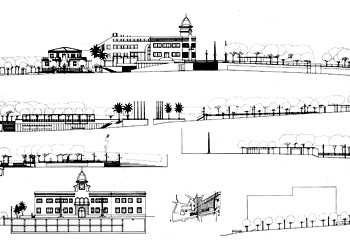Previous state
This was a relatively pleasant plot of land planted with trees, but it was cut off from the Town Hall by an indiscriminate parking area with vehicles constantly passing by and buses turning. At the opposite end, there was a fountain which was practically unserviceable, cement paving in bad repair and a clear lack of space for people to relax in. The area was difficult to gain access to and for pedestrians to negotiate, and steep steps made disabled access unfeasible.Aim of the intervention
To create a unitary space with a large expanse of its surface linked to to the town's most representative building, thus defining a civic zone and another which is softer and more peaceful (with the vocation of a place to be-garden). To eliminate traffic and parking at street level with the building of an underground car park, thereby contributing to the creation of a completely pedestrianised area which would triple the surface area previously used for this purpose.Description
The ground plan of the square has a trapezoidal geometry and takes the façade of the Town Hall as it only consolidated reference whilst also bearing in mind the discontinuity of the other frontages and the topographic uneveness of the square with regard to the adjacent streets. These conditioning factors were resolved by the continuation of a horizontal plane and a series of stone walls with ramps and steps which fill in the sections where the platform meets the lower levels of the surrounding streets. The new trees chosen are varied and more suitable to the space than those before the intervention. Two beacon towers or light columns have been placed near the Town Hall and, when seen at night, their unique characteristics are highlighted. New elements of street furniture have been incorporated (pergolas, fountains, etc.) It is also important to highlight the type of paving used -pink Porriño granite- which seeks to equip this horizontal space with durable and warm characteristics.Assessment
The redevelopment of the central area of Santa Coloma de Gramenet is, without a doubt, the most emblematic project carried out in the town in recent years. Together with the pedestrianisation of other neighbouring streets, the new Plaça de la Vila has acquired the value it deserved, becoming a space of great importance in the town, and bringing significant features to its individual location as well as a marked civic and representative character. The project has also managed to create a versatile space suitable for hosting different kinds of group events. It has improved accessibility (diversification and ease of access from the metro, bus stops and taxi ranks) and the definition of the multifunctional character of the space, and also emphasised its representative character: the identification of the city centre, highlighting the presence of the Town Hall façade.Albert García Espuche, architect
[Last update: 02/05/2018]


