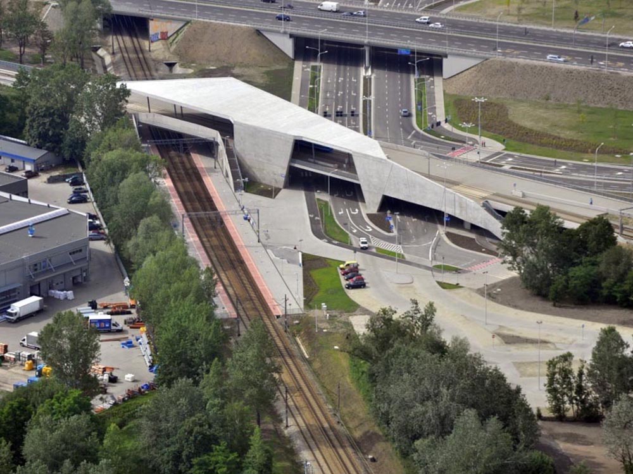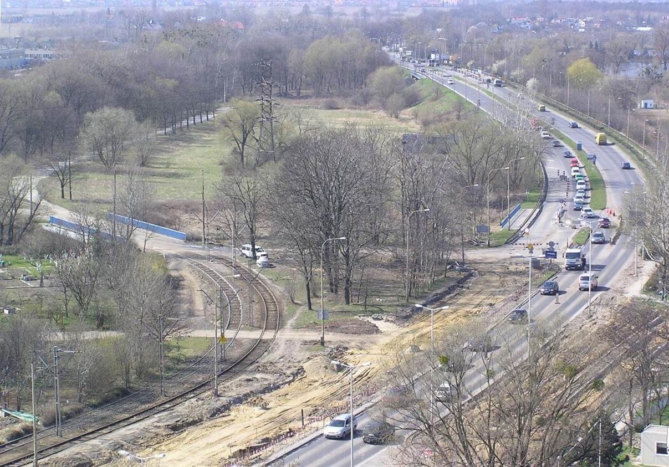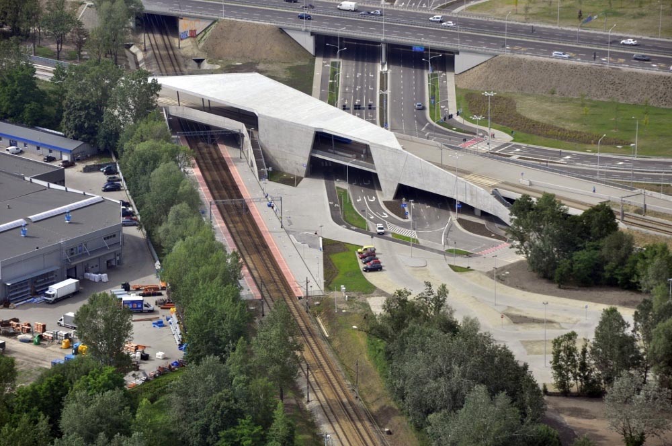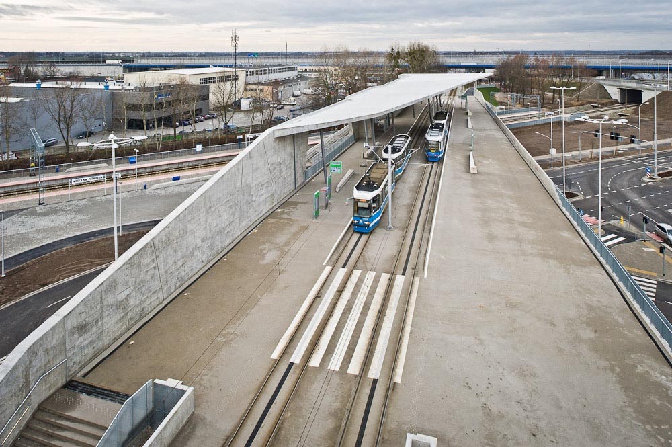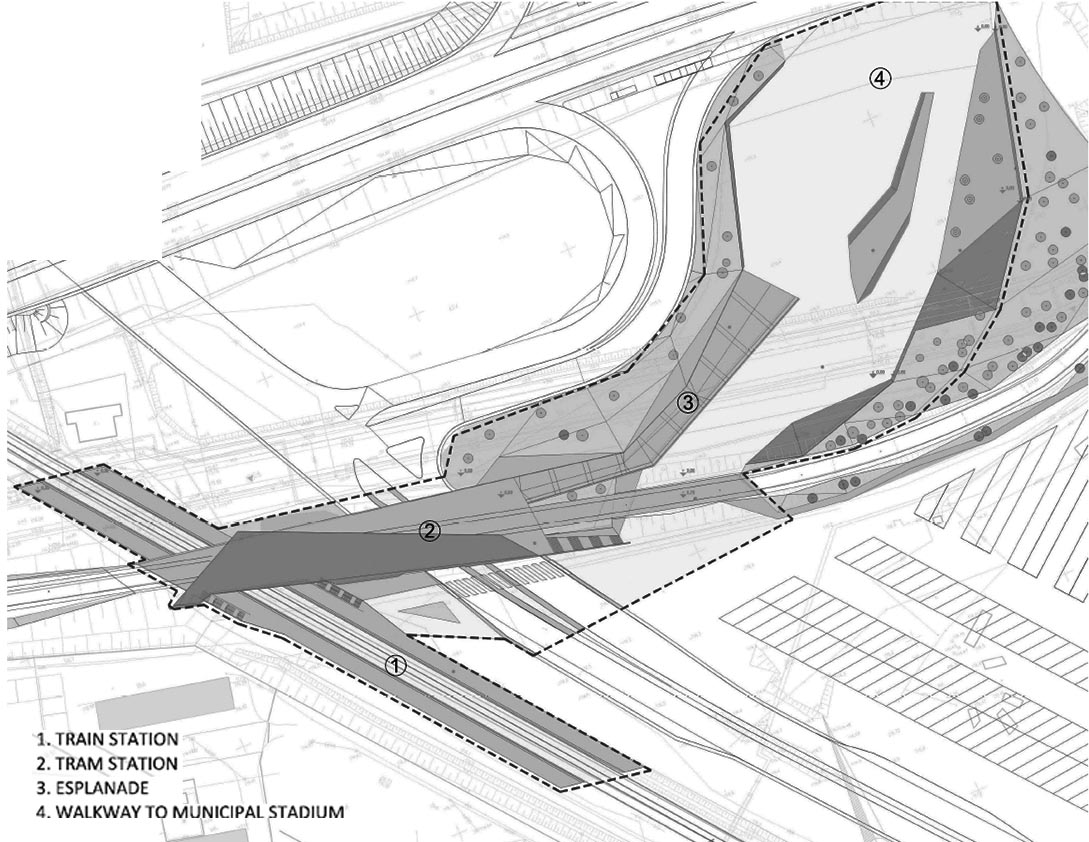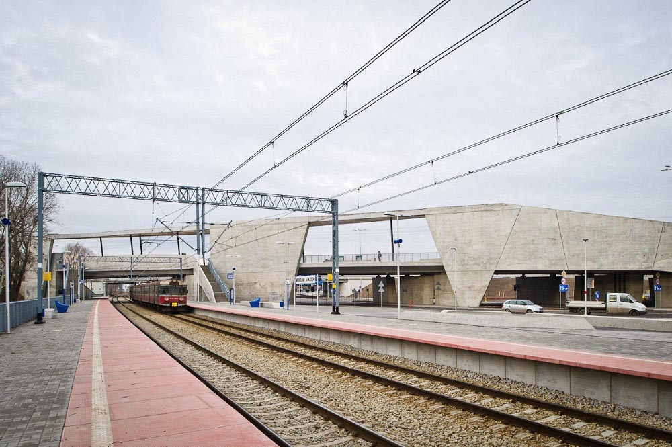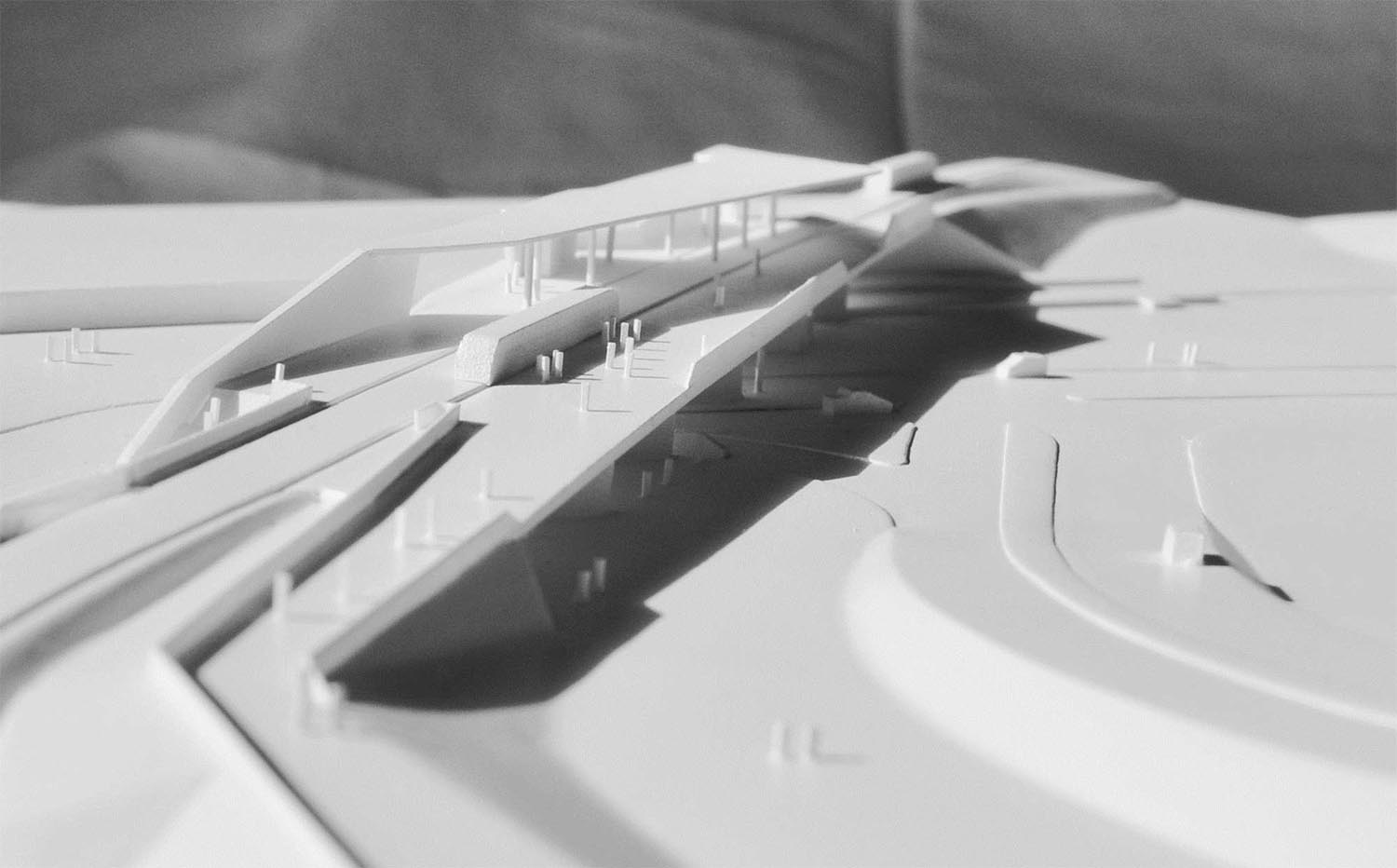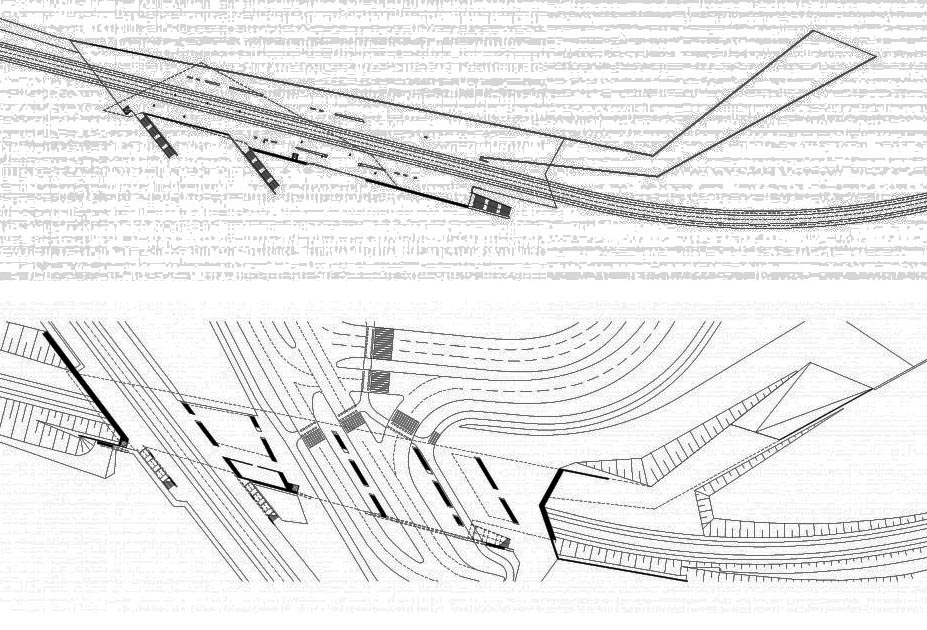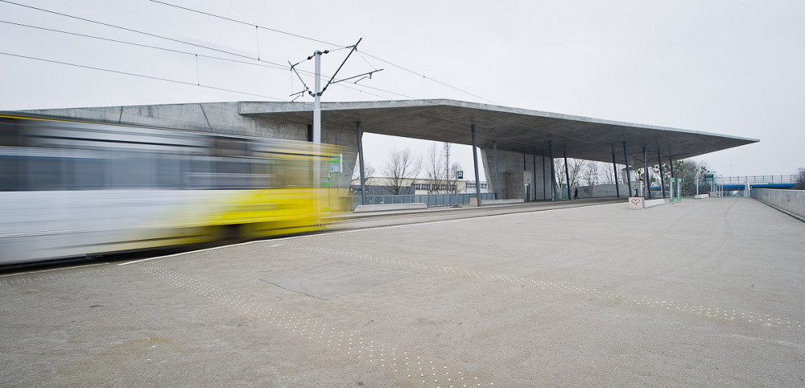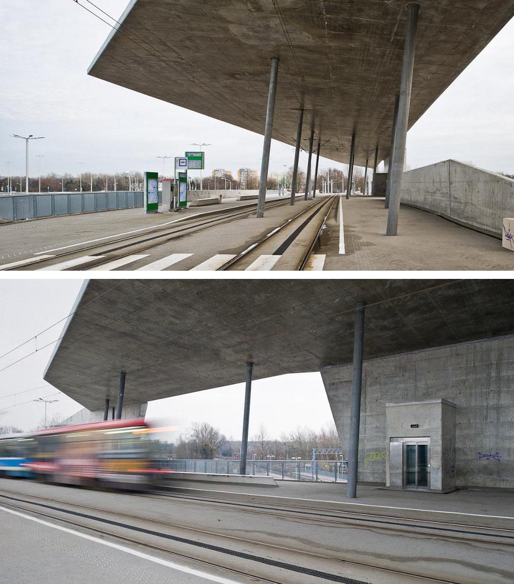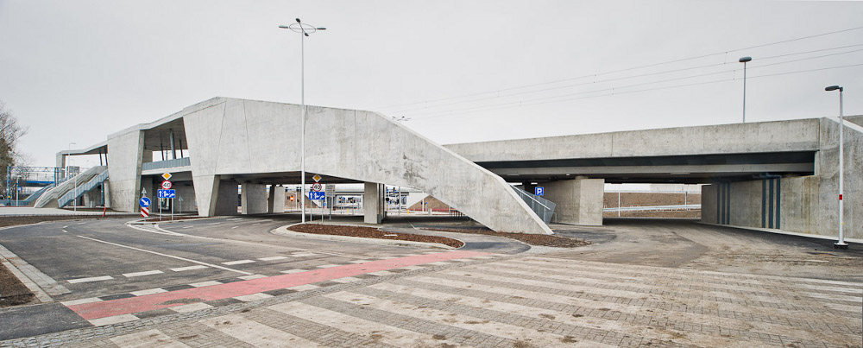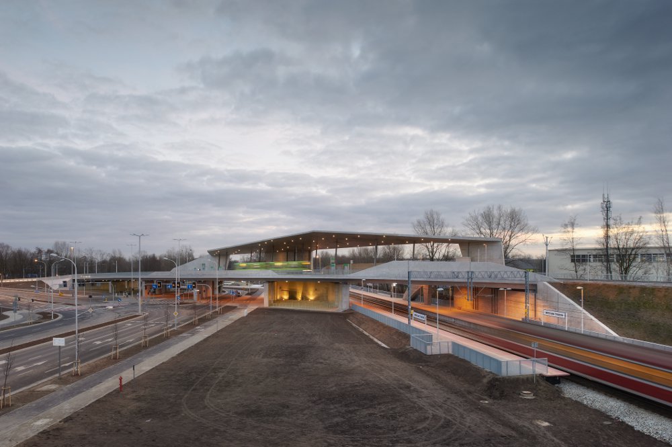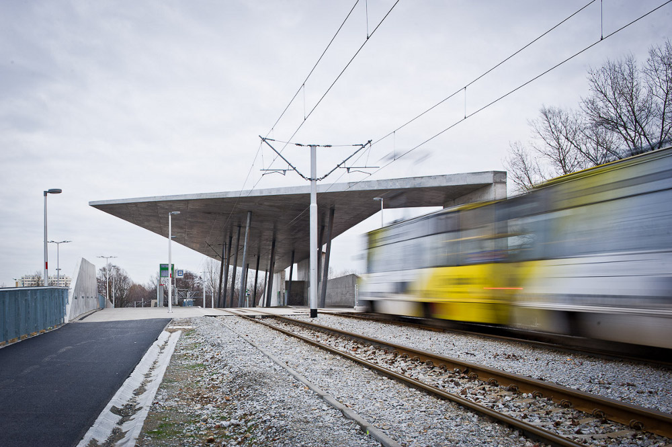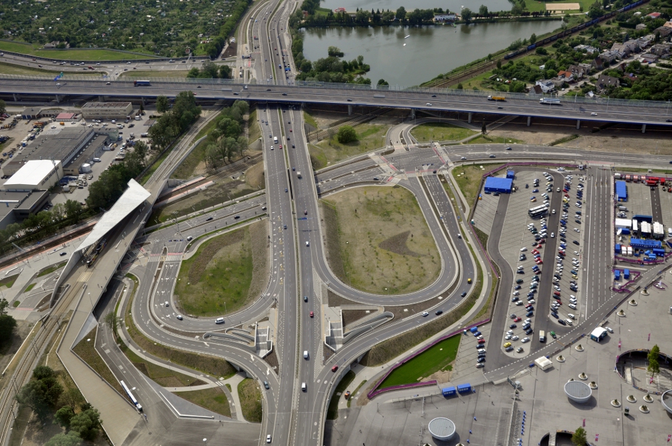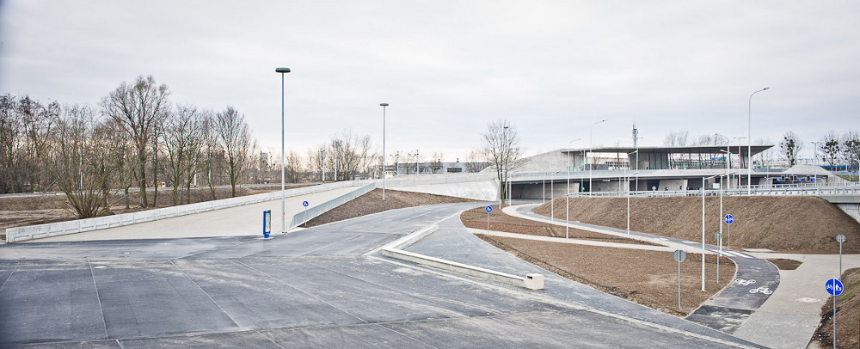Previous state
On the occasion of the 2012 UEFA European Football Championship, Poland built three new stadiums. After the one in Warsaw, the second biggest is the Breslau Municipal Stadium (Stadion Miejski we Wrocławiu), which can accommodate more than forty thousand spectators. Opened to the public in September 2011, it is located in the western district of Pilczyce, a peripheral area which is greatly afflicted by urban sprawl. On the southern side of the massive stadium, several infrastructural elements come together with the convergence of two motorways, the railway line and the tramline. Except on match days when boisterous fans crowd into the stadium, this is a “non-place” floating in the middle of an inhospitable landscape, dominated by traffic, shrubs, pylons and power lines.
Aim of the intervention
In 2008, while the stadium was being built, a municipal company working on transport infrastructure called for entries in a public competition with a view to constructing the new Warciańska station which was to function as a transport hub for cars, trains and trams. More than twelve million euros were allocated for the project. Besides making the daily connection between different types of transport easier, the new station was to accommodate large numbers of people at certain times and clearly guide them to the entrance to the stadium. It was also envisaged that it should constitute a landmark that would stand out among the elements of large-scale infrastructure all around it.
Description
The new Municipal Stadium station has a surface area of 24,000 square metres distributed on two levels. Elongated in form, it follows the direction of the tramline at the upper level, while crossing over the railway line which is at the ground floor level. The railway station platforms are at the same level as the car park and waiting bays for cars. From here, a nucleus of lifts and stairways lead up to the level of the tramway platforms, which also has a wide ramp leading passengers to the stadium.
Neither of the two levels is glassed in and there is no air-conditioning. In fact both are open porches. On the southern side, two vertical panels of reinforced concrete fold over the tramway level to form a horizontal overhang providing shelter from sun and rain. The northern side, however, is free of visual obstacles so that passengers have a clear view of the stadium from the station. On this side, the concrete roofis supported onlyby a series of fine metal pillars and its edges daringly project in ample eaves.
Assessment
The aim of creating a landmark in the midst of this landscape of large-scale infrastructure was achieved. From the distance, the Municipal Stadium station looks like a living creature parasitically feeding on the tramway viaduct while striving to overcome the barriers constituted by the other infrastructure. There is something reminiscent of origami in its graceful form, almost as if it is about to be borne off by the next gust of wind. This apparent lightness is certainly the result of a breakaway geometry consisting of cut-out planes bursting out from the confluence of many oblique transport lines. Moreover – and especially – it is fruit of a wise decision which embraces the tradition of earlier stations: staying true to the open-building model and renouncing costly glass and unsustainable air-conditioning.
David Bravo
Translation by Julie Wark
[Last update: 19/05/2023]


