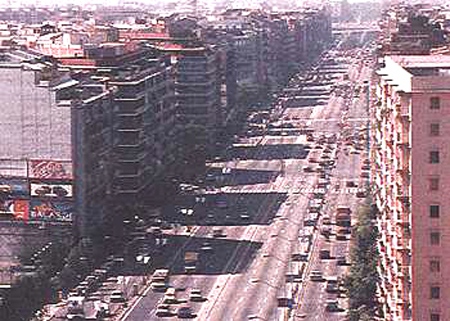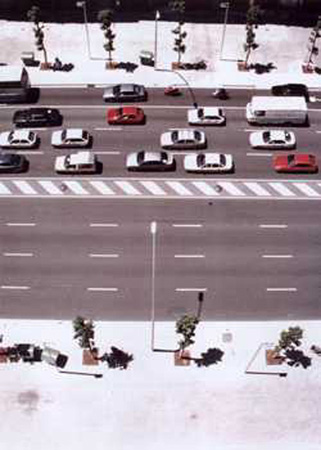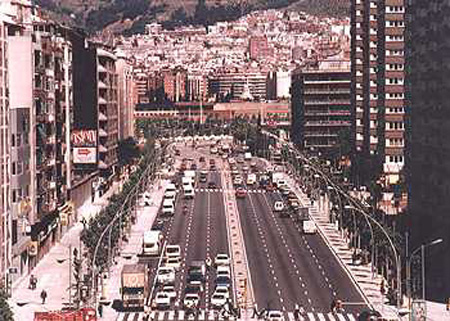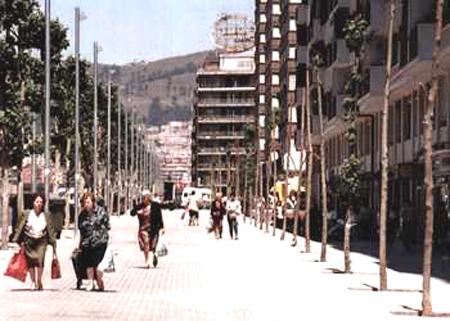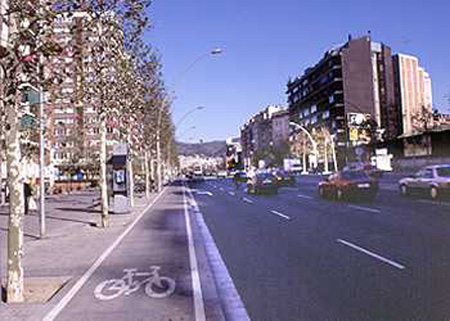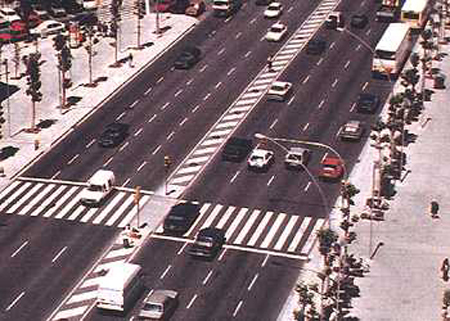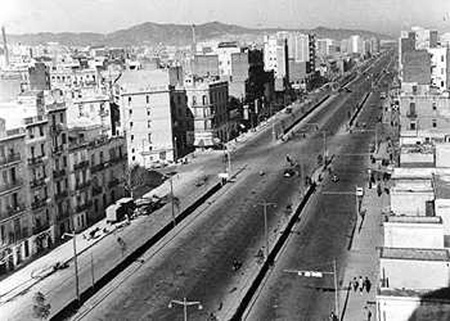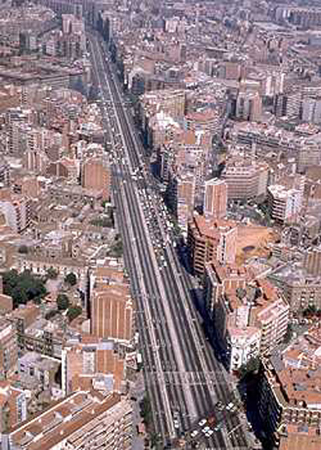Previous state
The Avinguda Meridiana is part of Barcelona's basic road structure which, before the building of the ring roads, provided a direct connection with the northern network of roads and motorways. Although the avenue was included in Cerdà's plan for the city’s Eixample (expansion) in the mid-nineteenth century, planning did not begin until 1954. The Meridiana was conceived as a rapid communications artery which would have to be placed on the same level as the districts it passed through: this was because the train and metro were located underground, thus making it impossible to place the avenue below street level. Its 50-metre section was divided into 12 traffic lanes: the six in the segregated central roadway provided a direct connection with the road network outside the city; the six remaining lanes at the side were for local traffic. In order to avoid interruptions in traffic flows, the project envisaged a minimum number of traffic lights and pedestrian crossings: in some cases the latter were replaced by overpasses. When the Meridiana opened to traffic in June 1967, it was exclusively a roadway into and out of the city, which did not take into account the barrier effect it created in the districts it cut through, particularly Clot and Sant Andreu. The surplus value stemming from its construction led to the rapid building of high-rise blocks which acted as a screen for the working-class and industrial suburbs behind. At the beginning of the nineties, the Meridiana was a place the residents avoided, used by an average of 120,000 vehicles a day which travelled at high speeds, traffic jams permitting.Aim of the intervention
The opening of the city's ring roads led to a 30% reduction in the traffic on the Meridiana. This led it to lose its role as the main artery connecting the city with the outside. This is why its conversion into a primarily urban street was considered a priority, in contrast to its characteristics as an urban motorway which it had maintained until that time. The creation of a civic thoroughfare, on the urban scale of the districts it passed through, meant balancing its uses as a public space, improving connections and links between both sides of the Meridiana, and ensuring the continuity of the lengthwise route which the residents took parallel to the cars.Description
The project for the intervention chose to convert the Meridiana into a boulevard and this involved a complete reappraisal of its 50-metre cross section. The roadway has been reduced to a width of 26.5 metres, divided into four traffic lanes running in each direction, and has been given unity by removing the previously existing central reservations. In the middle, a painted strip marks the division between both directions of traffic and houses the pedestrian islands. The pavements -which used to be 3 metres wide- have been widened to 11.75 metres, and their limits are extended by a strip of granite paving where a row of trees is located. It also provides a surface for the bicycle lane and includes entrances for pedestrians and vehicles. The rest of the pavement is complemented by a surface of panot to give it the character of an urban space in keeping with the rest of the city. The lighting distinguishes between the two basic types of mobility on the thoroughfare: a series of projecting supports near the central roadway and fine steel columns which light up the pavements and are more suitable for pedestrians. The redevelopment of the Meridiana has also enabled the reorganisation of the crossroads with regard to the surrounding streets.Assessment
The intervention carried out is a perfect example of the recovery of public space which has been clearly conditioned by the demands imposed by vehicular traffic. The Meridiana had to maintain its role as a main artery inside the city, but it also had to re-encounter the balance between the different users of its space: vehicles and pedestrians.There are still a great many cars and problems occurring as a result of them. However, the Meridiana is, for the first time, a city street, a civic space with spacious areas which appeal to pedestrians and facilitate permeability between the two sides of the districts it cuts through. Progress has therefore been made in improving the quality of life and the residents have witnessed the gradual removal of the overpasses they were so reluctant to use. This will not mark the end of interventions on the Meridiana, which will seek to transform it, in keeping with the districts it passes through.
[Last update: 02/05/2018]


